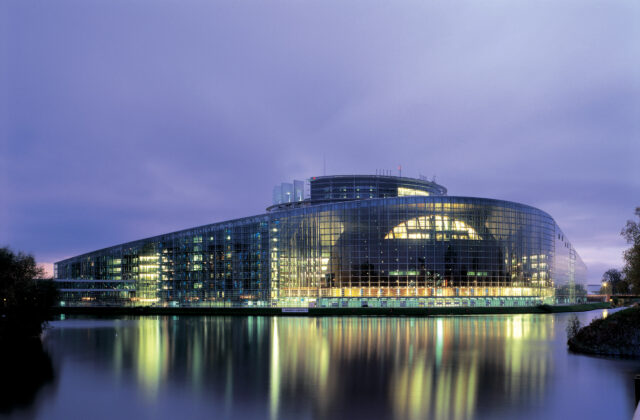Offices & activities, Offices & tertiary sector, Headquarters
Caisse d’Epargne Aquitaine Poitou Charentes headquarters
Bordeaux, France
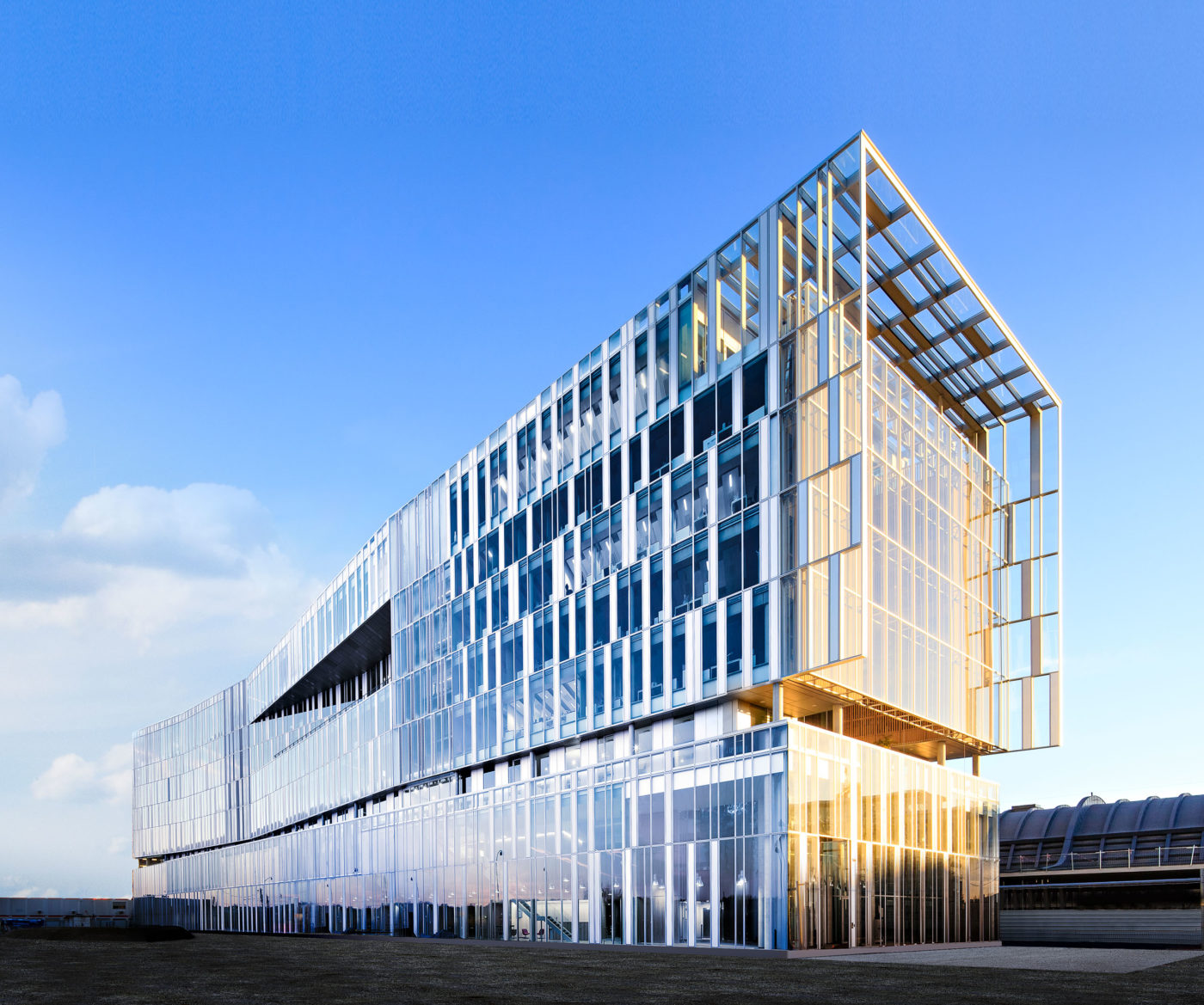
The new headquarters of Caisse d’Épargne Aquitaine Poitou-Charentes is the region’s first positive-energy tertiary building. It affirms the institution’s values, anchoring it in Bordeaux’s landscape like a ship moored at the quayside of a future must-visit area.
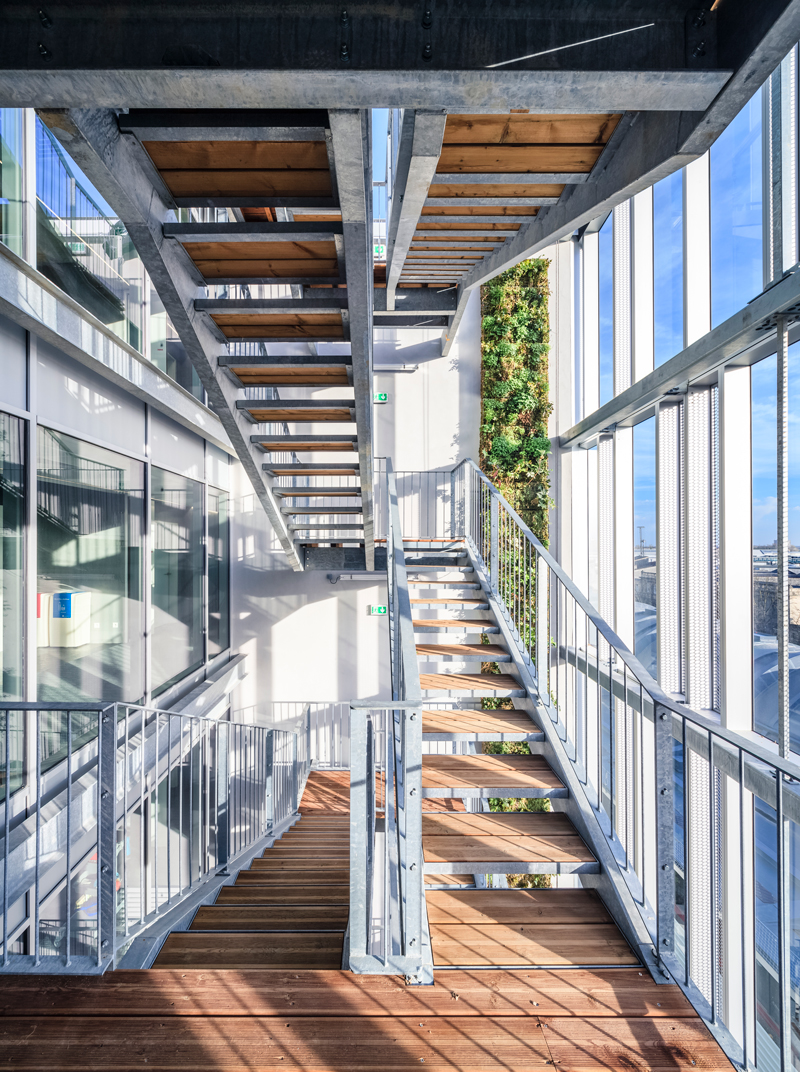
The new headquarters of Caisse d’Épargne Aquitaine Poitou-Charentes (CPEAC), known as ATLANTICA, acts as an extension to Port de la Lune and the Tourny façades that are listed as a UNESCO World Heritage site. The building also gives Bordeaux a new face overlooking the Garonne. In keeping with the old town, and set within the context of the Saint-Jean Belcier Mixed Development Zone (ZAC), the headquarters of the bank is one of the first large-scale projects on this site, which aims to become a key district in Bordeaux.
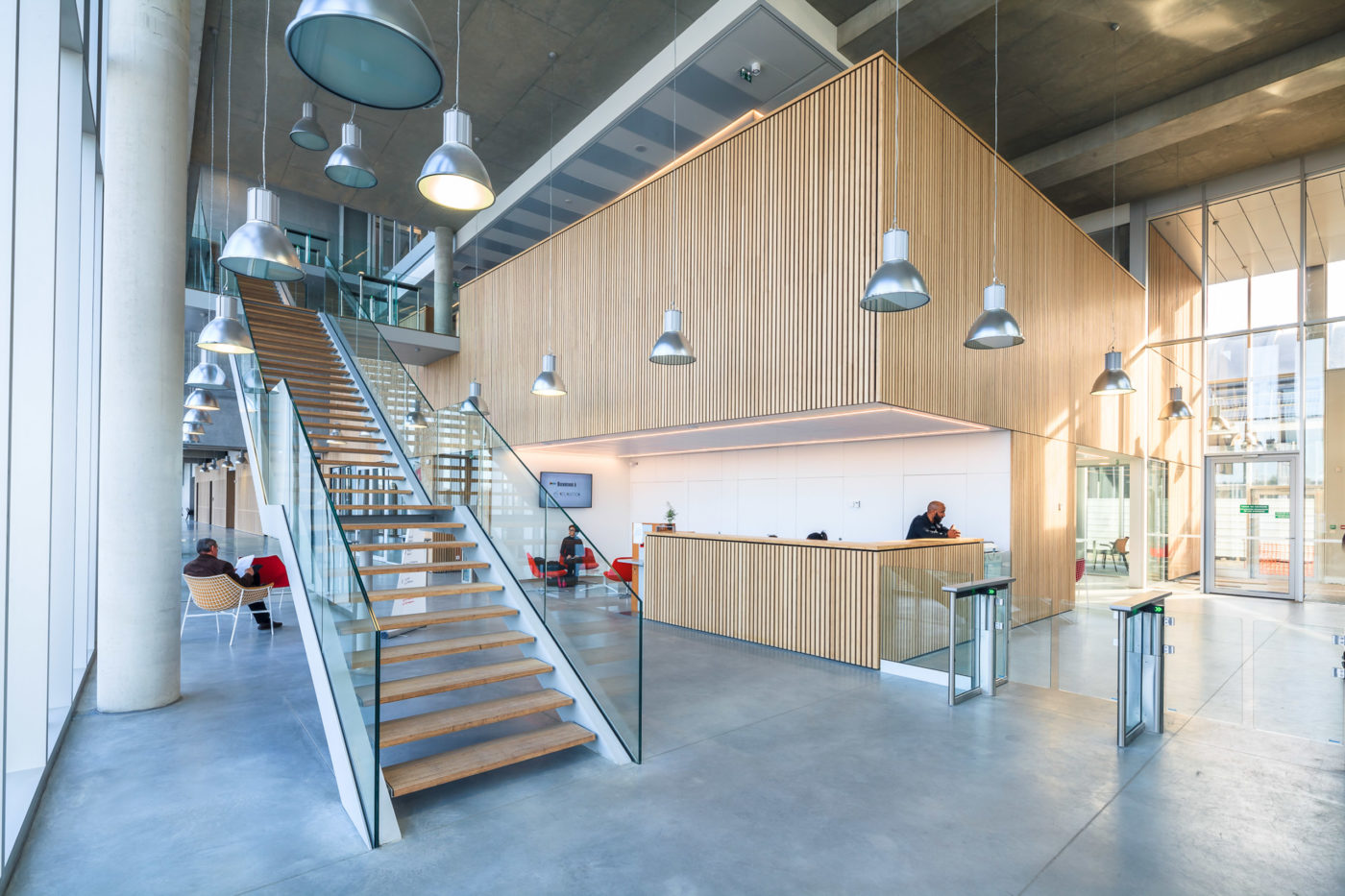
The building is designed to represent the institution and its values, a place where the major strategic policies and decisions that engage the whole of society are taken. It has the appearance of a flagship moored alongside the quay, freeing up a vast public square as an interface between the ZAC and the city. The generous movement of the façades, the large folds, vertical faults and breaks that sculpt the edifice evoke the river landscape, giving it a deliberately contemporary aesthetic. The complex enables 450 employees who work there can see themselves clearly in
the company’s image. It also allows users and visitors to identify themselves with the transparent nature of the institution.
With the existing city in the background, the Halle Debat Ponsan and Maison des Économies Créatives d’Aquitaines (MECA) opposite, the headquarters helps define the new square Corto Maltese, which opens on to the river in the manner of the great historic squares of Port de la Lune. A glass screen reveals the abundant interior life of the head office and, like a large window onto the city, opens on to the heart of Bordeaux. As the first positive-energy tertiary building in the region, the complex uses the inertia of the concrete (which has been left visible) to store and diffuse the energy that accumulates there. The high transparency of the façades delivers natural light to the core of the building, thereby reducing the need for artificial lighting. The rhythm of transparency and opacity is generated using a parametric calculation that is derived from variations in the building’s thickness. Inside, the spaces are simple, efficient and pleasant. The offices are functional and the spaces offer multiple layout possibilities. Terraces and areas between the two façades serve as places to catch people’s breath.
The construction of the new headquarter reflects the bank’s desire to assert its identity in the region and to promote its commitment in terms of ecology and employee well-being.
- Customer:Bouygues Immobilier
- Team:Architecturestudio (lead consultant), Artelia, Khephren, Socotec, Alto Ingénierie, LASA, VS-A, Berim
- Program:Offices
- Year:2017
- Surface:11 800 m²
- Status:Completion in 2017
- Label:Positiv energy building
Similar programs
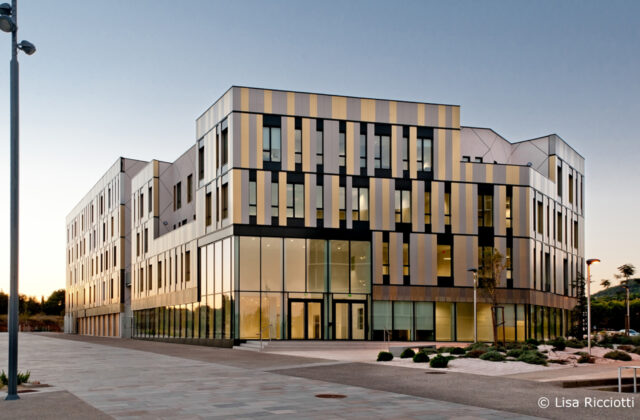
Technopôle de la Mer, Toulon, France
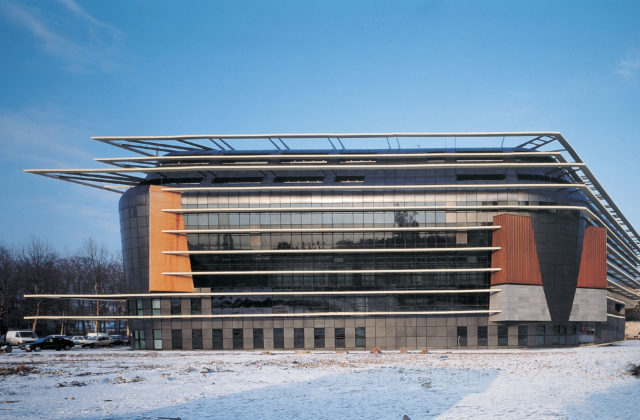
Palais de Justice, Caen, France
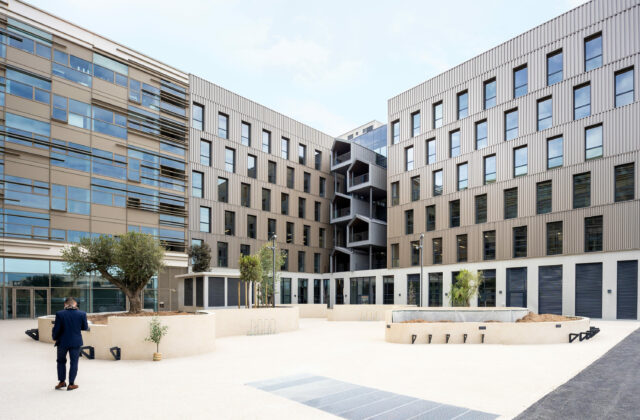
Cambaceres Office Building, Montpellier, France
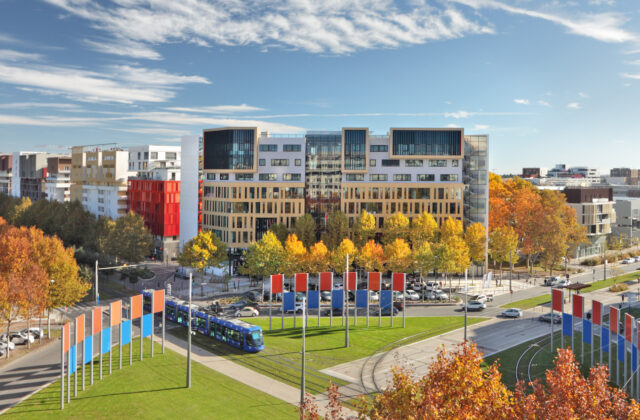
O’ZONE, Montpellier, France
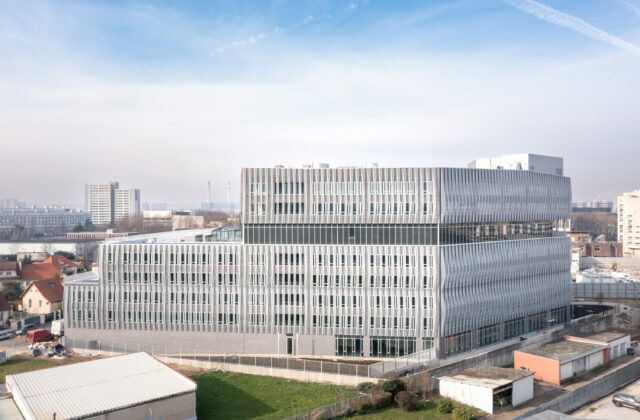
Eiffel Office Building, Créteil, France
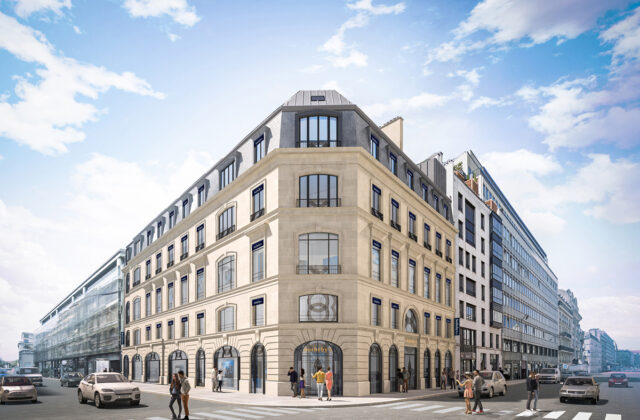
Sotheby’s 83 Faubourg Saint-Honoré, Paris, France
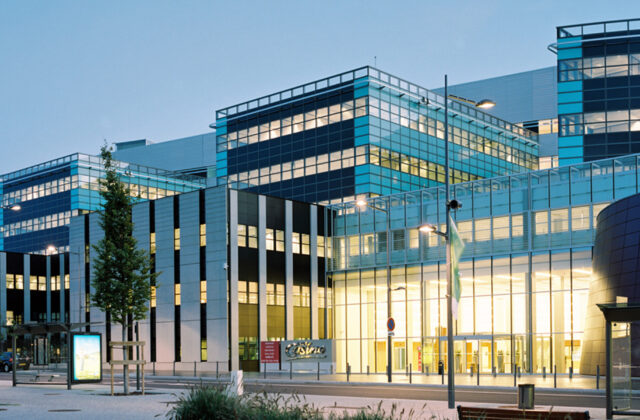
Casino Group headquarters, Saint-Etienne, France
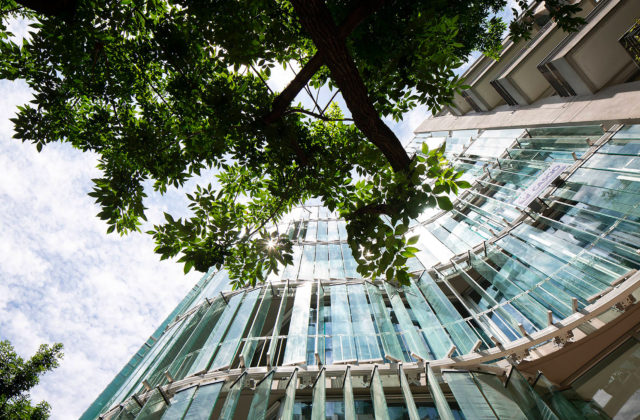
“Summers” Office Building, Buenos Aires, Argentina
