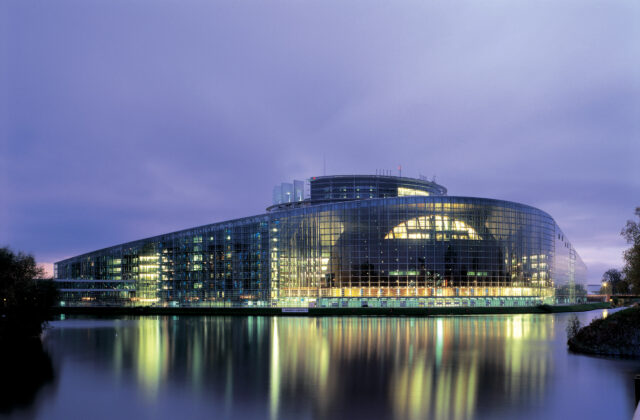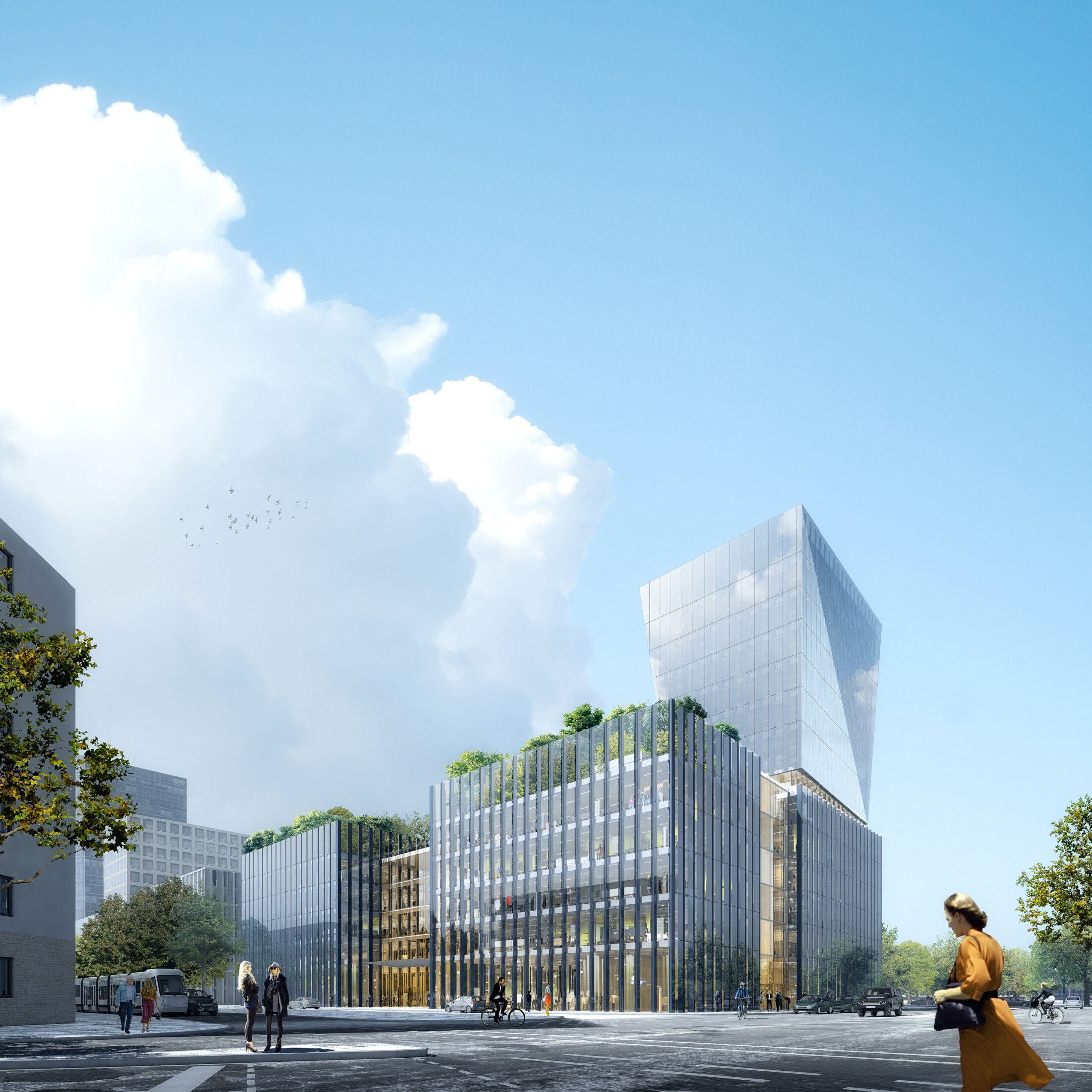
Featuring a base structure and a tower and rising as the figurehead of the compound, the new Mannheim City Hall proclaims ecological and technical values expressed in simple and elegant architecture.
Mannheim’s new technical City Hall is located along the southern border of the new Glückstein district. Standing at the end of the block, it extends the complex harmoniously by merging into its dimensional profiles and by maintaining the alignment of façades with the neighboring buildings. The project seeks to offer ideal working conditions within a green oasis in a state-of-the-art facility, as requested by the municipal administration, while blending into an environment dominated by vehicular and rail traffic.
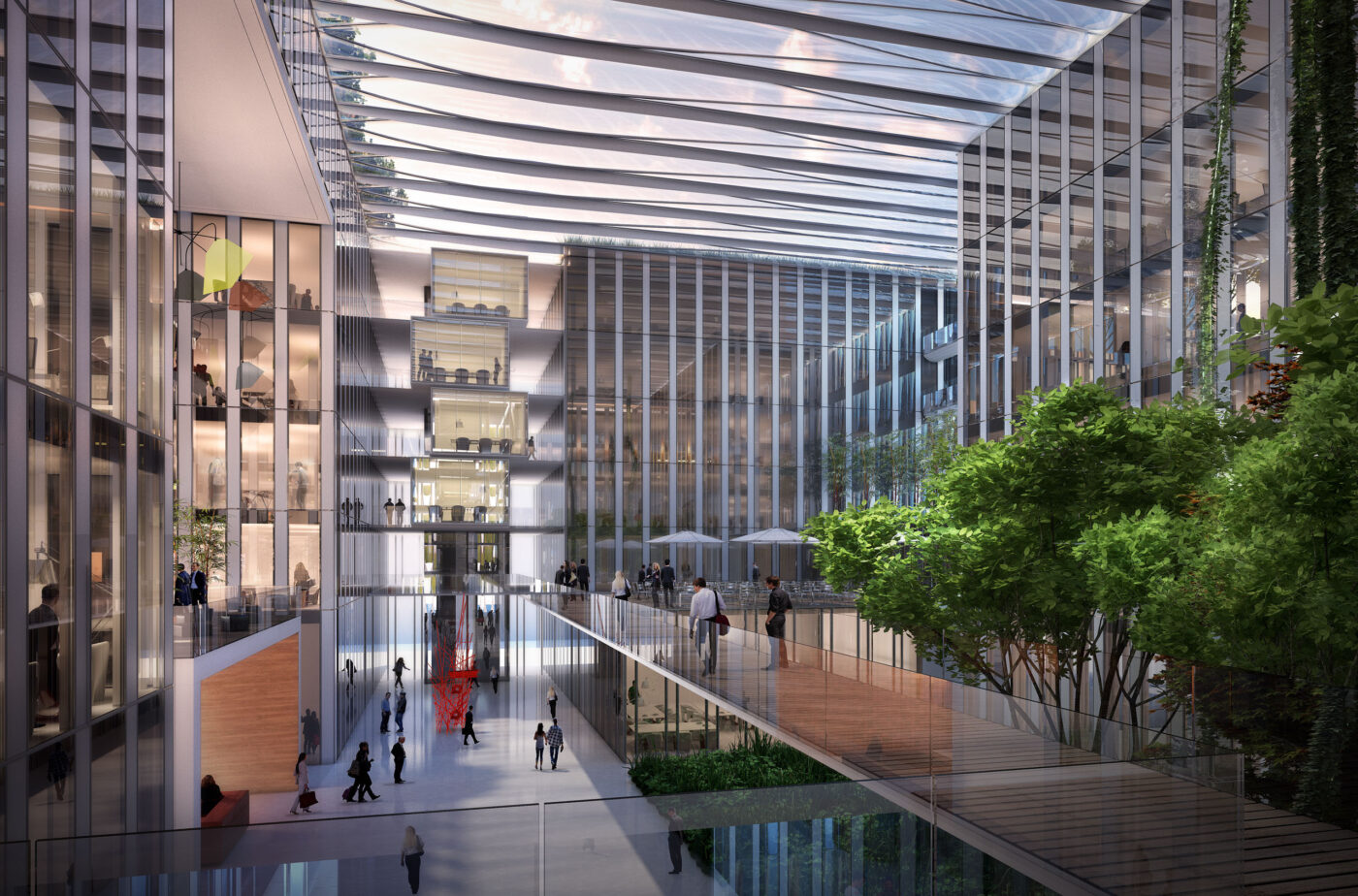
The city hall accommodates all the major public functions, a climate protection competence center, a restaurant, meeting rooms, a community hall and a fitness center as well as an advisory center for compiling the register. The central access corridor runs along an interior green space and can be easily used as an exhibition or presentation area. Behind the semi-public areas, the employees enter open and flexible work platforms that promote dialog and teamwork. At each level, terraces and decks foster in-house sharing and extend the amenities of the central courtyard.
The building is divided into blocks of similar dimensions, connected by atriums and having a conventional structure of reinforced concrete. Equal in height, all of these blocks create a base with homogeneous and smooth façades. The tower soars above this pedestal and appears to float above the curtain-wall that separates it from the lower structures. The complex revolves around a vast central courtyard planted with dense vegetation, and offering all the building’s sections a refreshing overhead view of nature. It is covered and insulated by transparent membrane roofing that creates an unheated intermediate space. Likewise, the double cladding of the tower provides a buffer zone, significantly contributing to the energy efficiency of the building. Protected by raised façades, two lush green terraces above the fourth floor can be converted into a micro-biotope for bees.
- Customer:GBG Mannheimer Wohnungsbaugesellschaft mbH, M.O.O.CON, GMBH (AMO)
- Team:architecturestudio (mandataire), Boll Und Partner, Egs Plan, Bauraum, Chrisopher Malheiros, Emmer Pfenninger Partner Ag, Silvio Evora Architecte Infographiste
- Program:Bureaux
- Year:2013
- Surface:26 000 m²
- Cost:39 800 000 €
- Status:2016
Similar programs
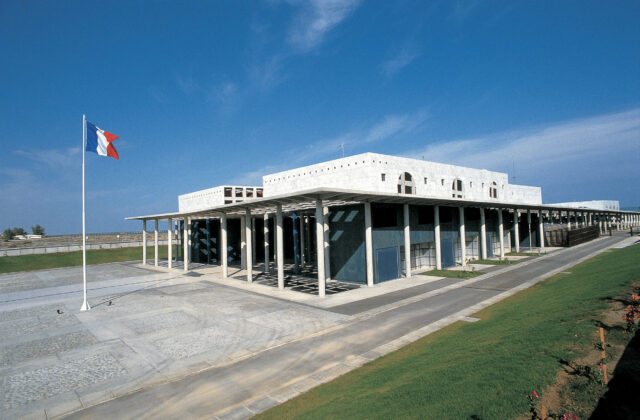
Ambassade Française, Mascate, Oman
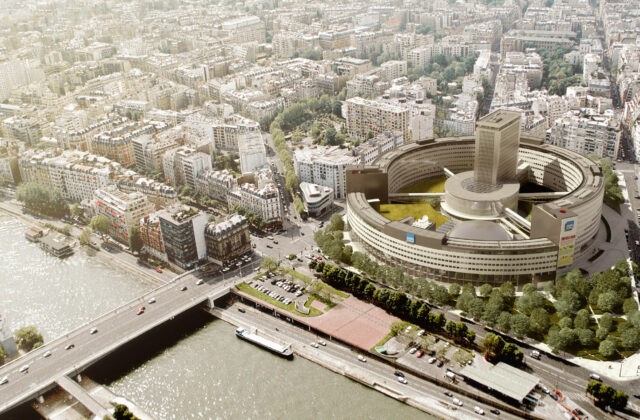
Restructuration de la Maison de la Radio, Paris, France
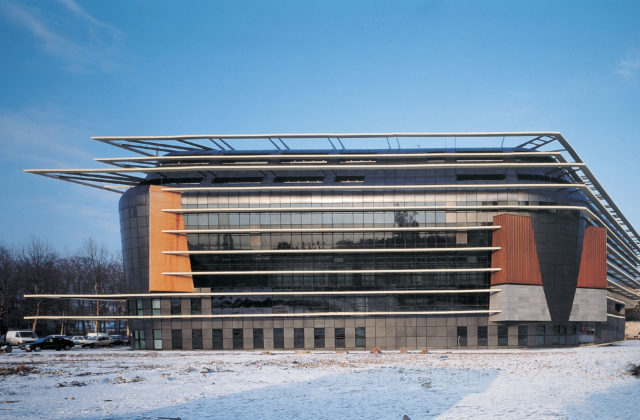
Palais de Justice, Caen, France
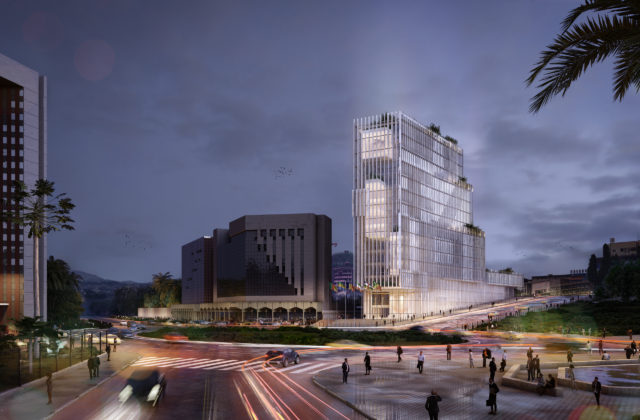
New headquarters of the Bank of Central African States, Yaoundé, Cameroun
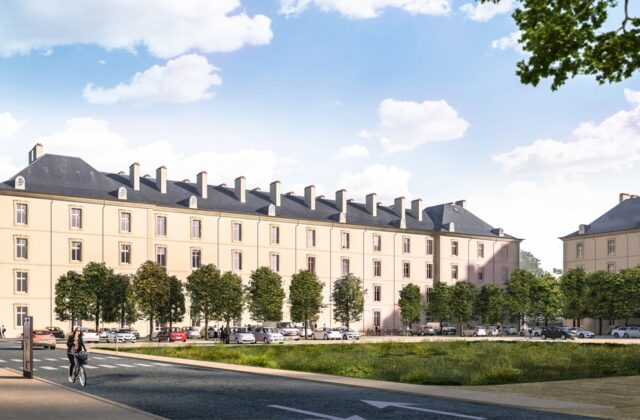
Administrative center – Thiry Barracks, Nancy, France
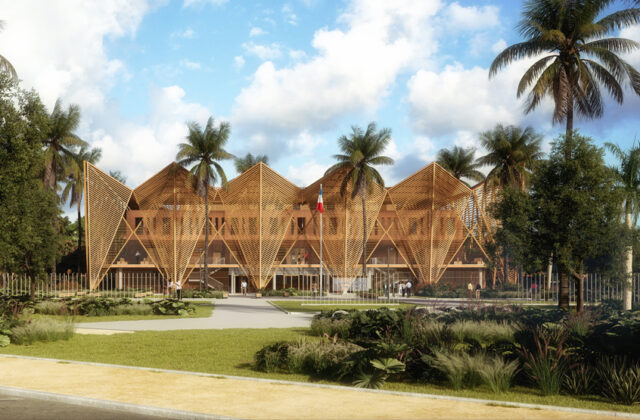
Ministry of Justice Campus, Saint-Laurent du Maroni, Guyane
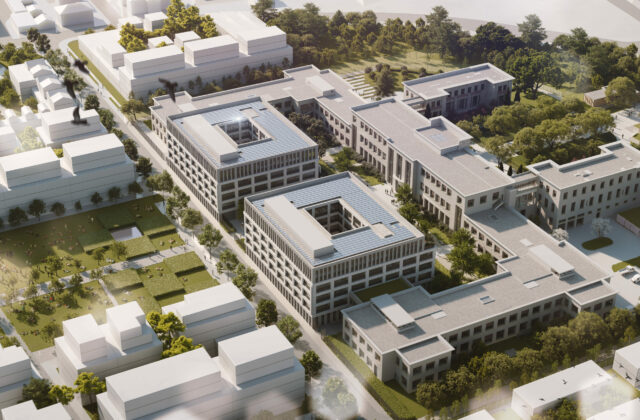
Rehabilitation of the Lemaresquier site – Cité administrative de Toulouse, Toulouse, France
