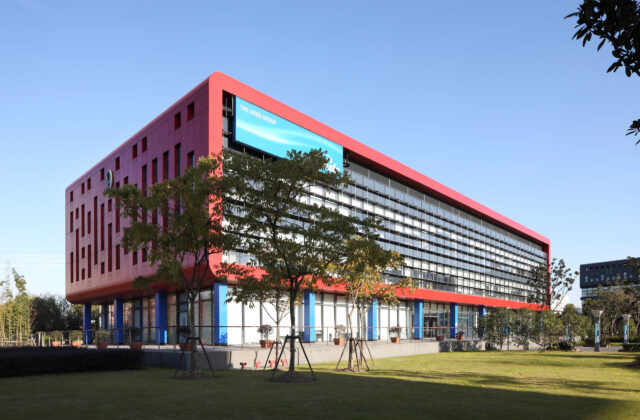Offices & activities, Institutions
New headquarters of the Bank of Central African States
Yaoundé, Cameroun
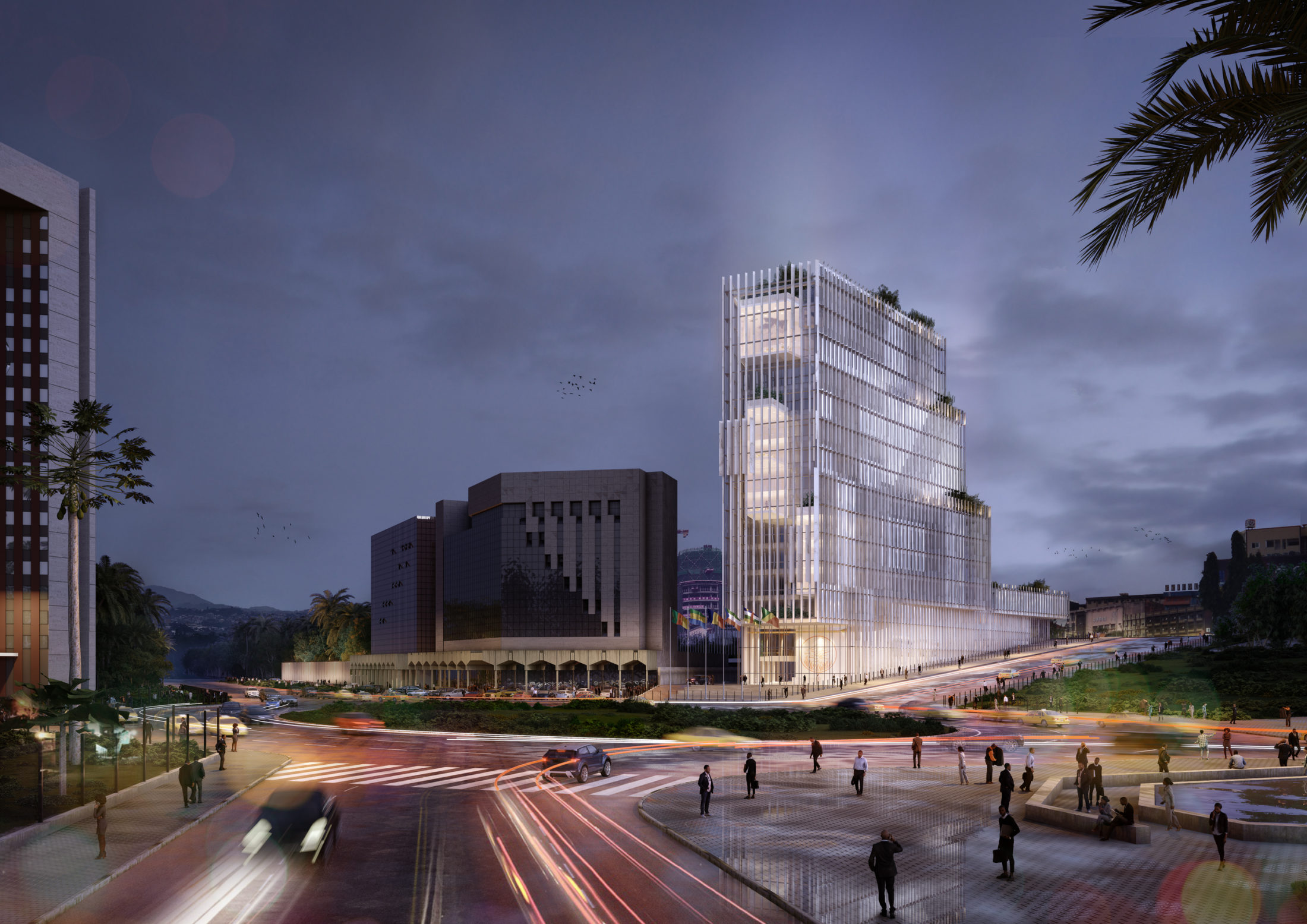
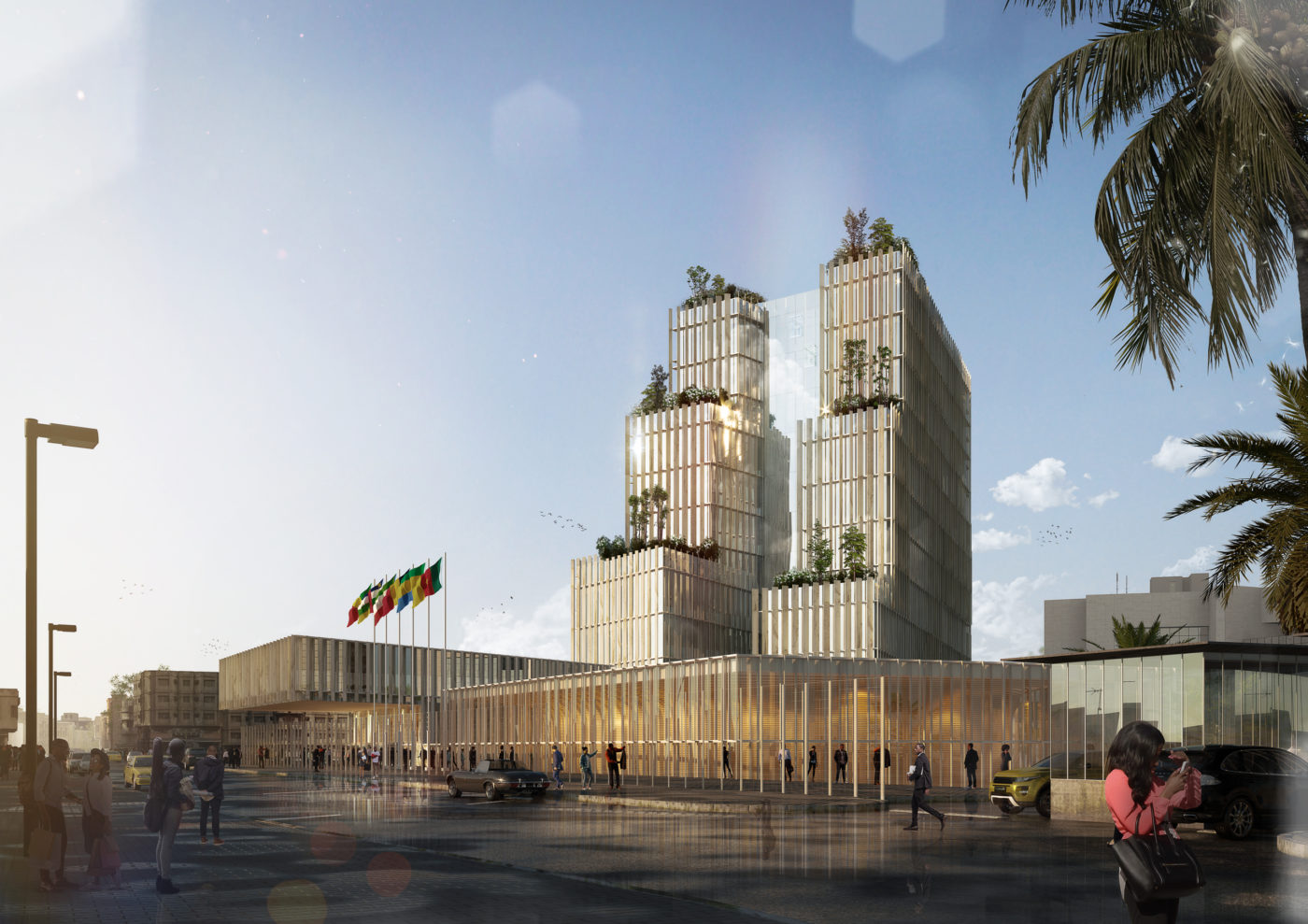
The architecture of the headquarters of the Bank of Central African States is inspired by the powerful symbols of the Cameroonian culture and its capital, Yaoundé. Standing as a figurehead at a major city center junction, the building is an expression of the significance and stability of this historic institution.

The new headquarters of the Bank of Central African States in Cameroon is located on an outstanding site in the heart of downtown Yaoundé. Boasting a direct link to the Boulevard du 20 Mai roundabout, the project is set to become a landmark building in the heart of the Cameroonian capital and a symbol of the importance and stability of this historic institution.
The 3.3 hectare plot of land will accommodate three buildings, showcasing the bank’s areas of expertise. The plot is located on rough ground, used to advantage by the project, in the heart of a low-rise urban fabric. Its triangular tip at the southern corner, between Rue de Nachtigal, the SCB building, the Etoile Building serving as Prime Minister’s residence and the Boulevard du 20 Mai roundabout, will serve to erect the project’s centerpiece and main building of the bank, including public access areas, and a suite of offices and meeting and conference rooms. To the north of the main building, the fiduciary branch will be set up in an orthogonal grid as a fully autonomous entity. The corporate premises of the Director of the Issuance Department are located at the northern end of the plot, in the most isolated and protected part. Three separate access ways enhance the autonomy of each entity.
The project outlines a new gateway into the city of Yaoundé, as a symbol of the country’s progress and the institution’s might and solidity. It integrates into a structured, low-density urban fabric, consisting of businesses and institutional buildings with relatively free-shape configurations. Facing the Boulevard du 20 Mai roundabout, the main building features a 12-story tower, whose rounded tip, following the shape of the plot, is a modern version of the layout of the Flatiron Building in New York City. The tower gradually descends westward in landscaped tiers of large, open, planted terraces, symbols of the seven hills of the city of Yaoundé. An enclosure of full-height vertical slats of alternating transparent glass and marble, evokes the flags of the BCAS member states through the kinetic effect of depth and inclination. At the border of architecture and sculpture, the double cladding provides passive protection against the region’s urban and climatic pollution. The project offers many advantages, both for the BCAS, providing new facilities that are better suited to its needs and increase the bank’s prestige in the capital, and for Cameroon itself, through this genuine architectural creation in the service of sustainable development.
- Customer:Banque des États de L’Afrique Centrale
- Team:Architecturestudio (lead consultant), Jean-Jacques Kotto, Setec
- Program:Offices
- Year:2015
- Status:Competition
Similar programs
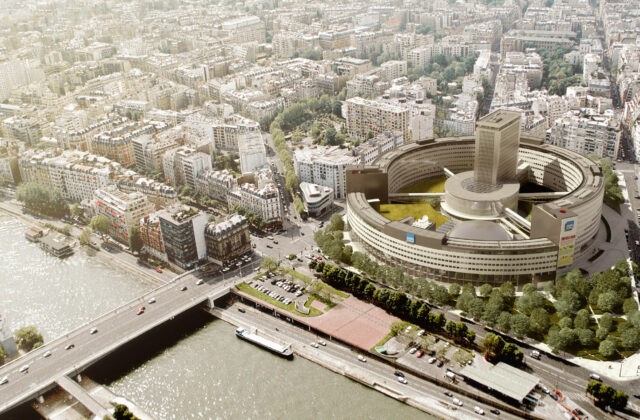
Restructuration de la Maison de la Radio, Paris, France
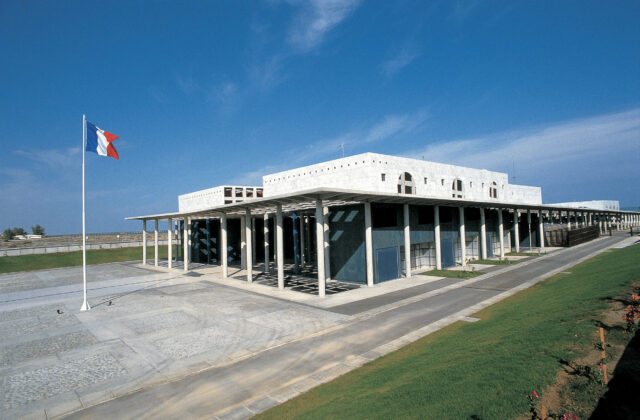
Ambassade Française, Mascate, Oman
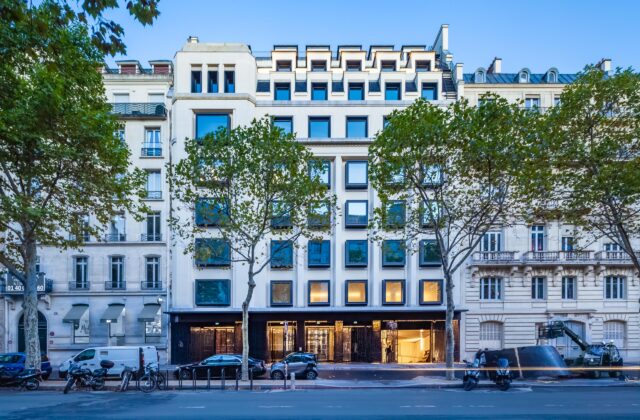
Rehabilitation of the office building at 38 avenue Kléber, Paris, France
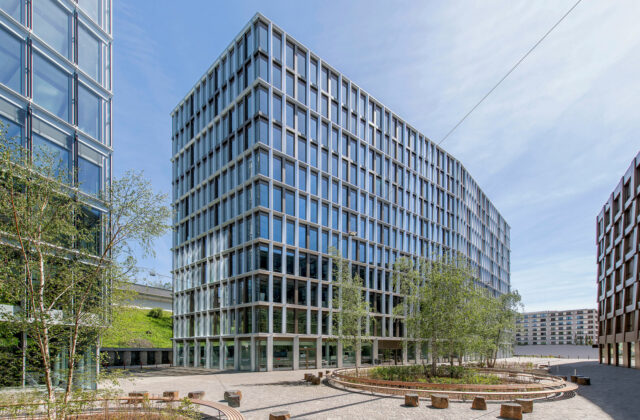
Pergamin office building, Zurich, Suisse
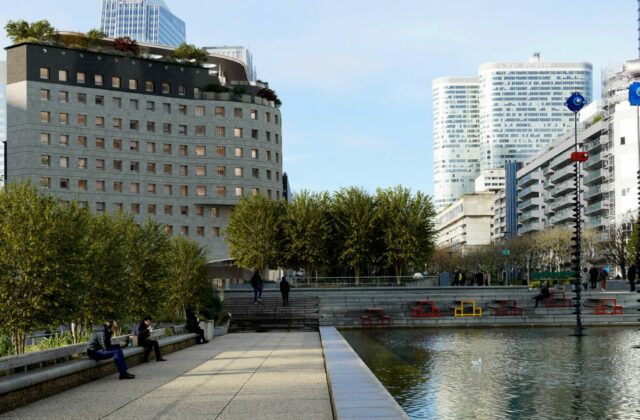
New Tower ACACIA, Puteaux, France
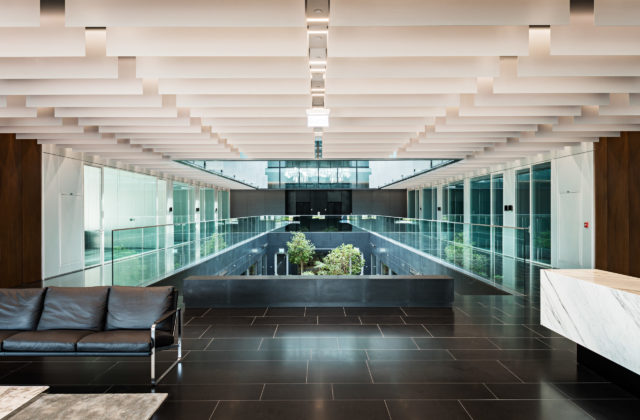
Ahmad Seddiqi & Sons headquarters, Dubaï, United Arab Emirates
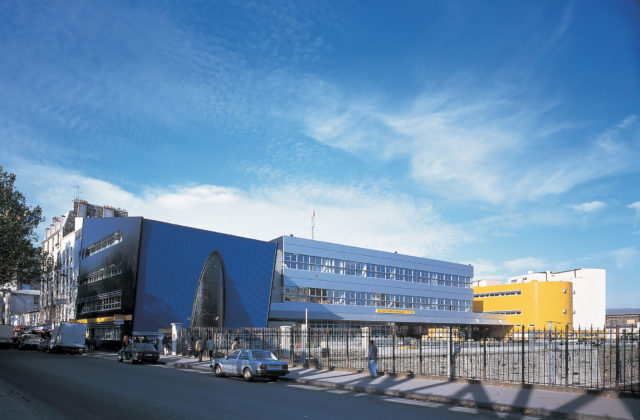
La Chapelle Post Office, Paris, France
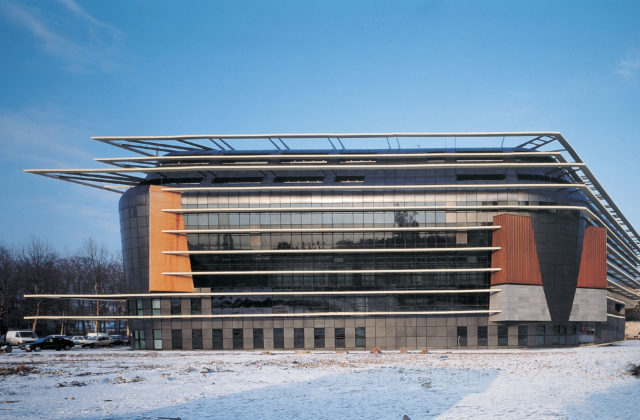
Palais de Justice, Caen, France
