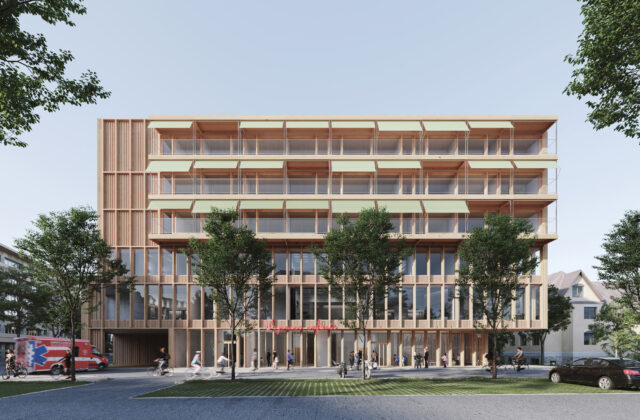Health & Wellness, Institute & clinic
Institut de recherche et de soins dédiés aux maladies génétiques de l’enfant
Paris, France
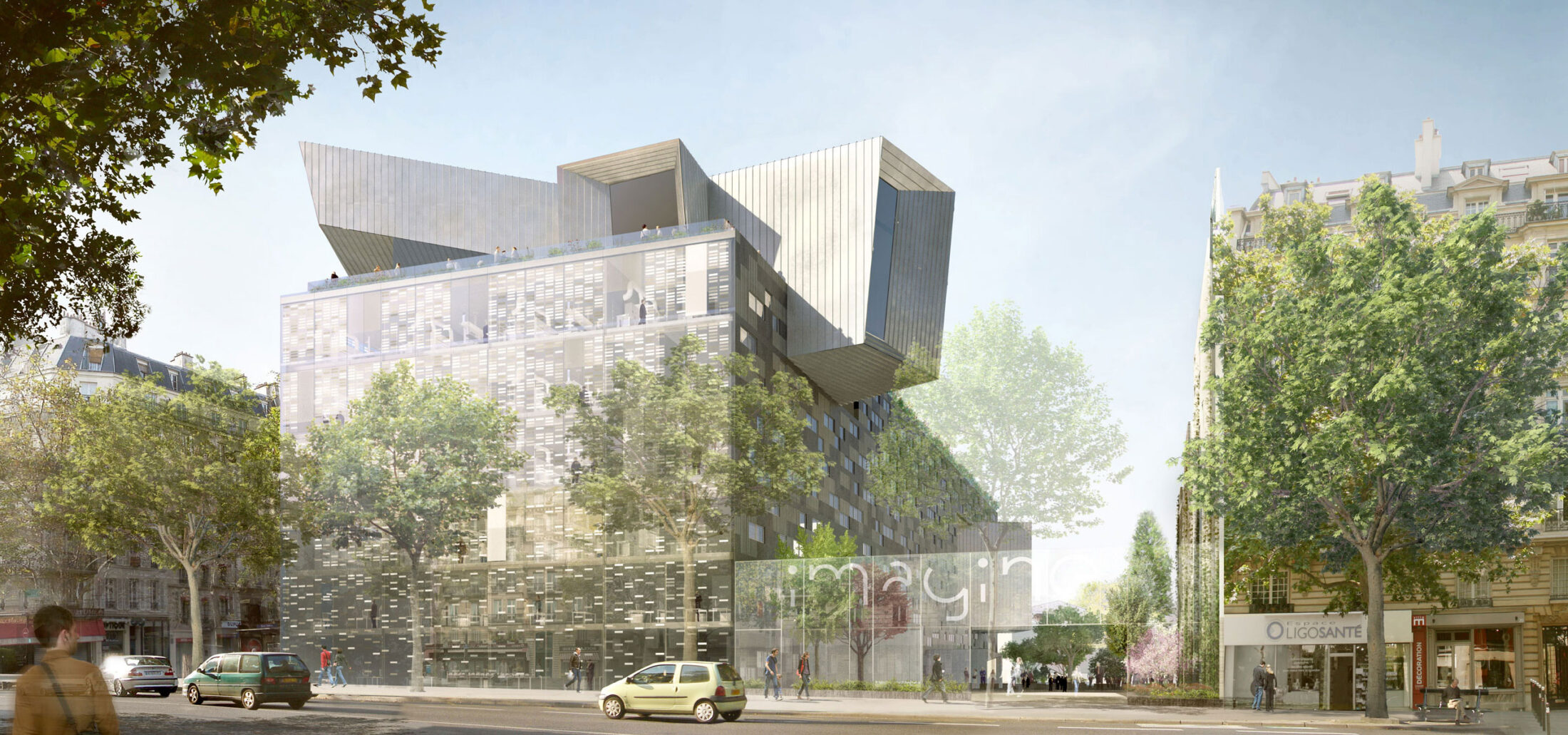
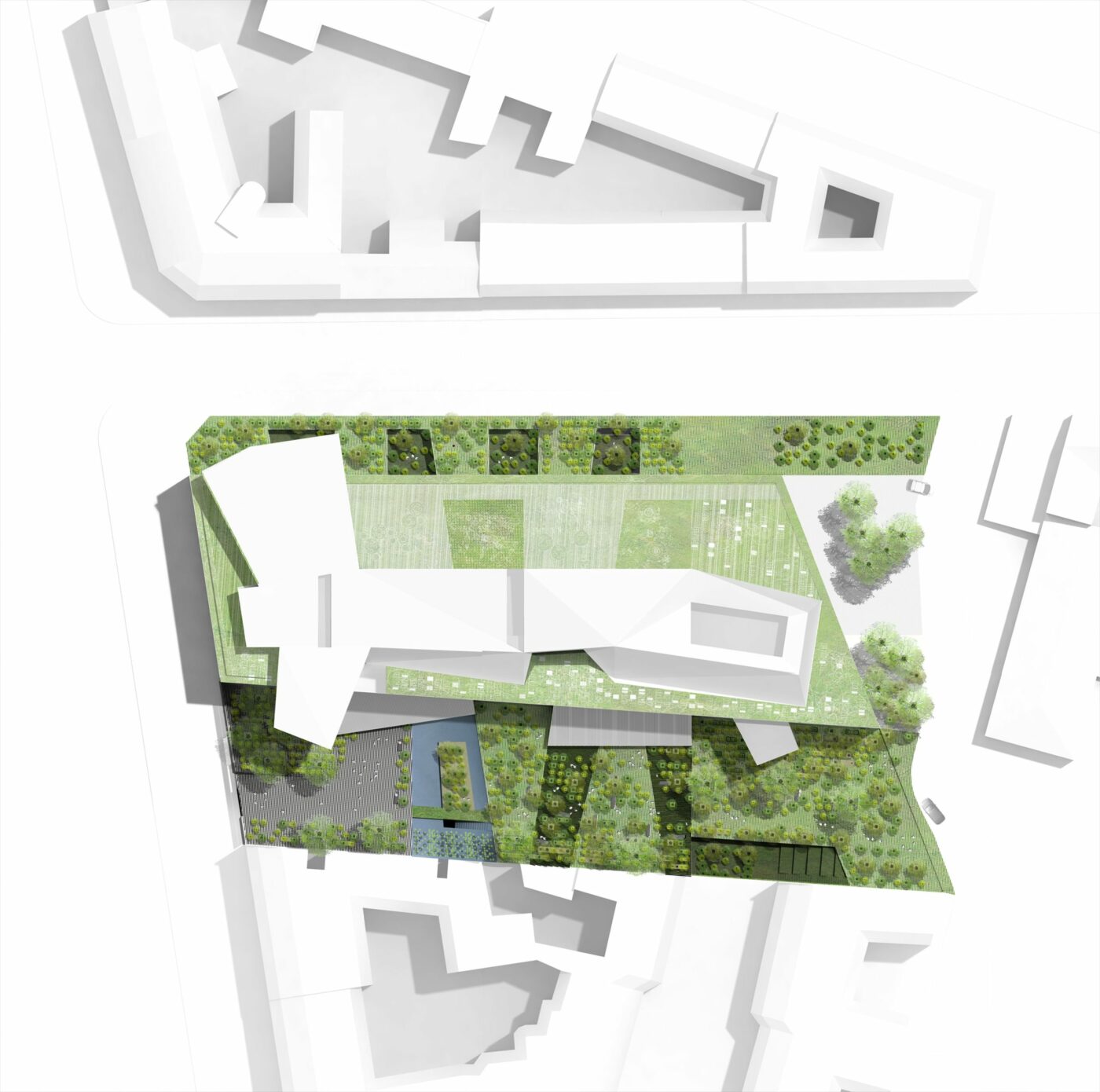
An iconic institution for the scientific, medical and social challenges it faces, the Imagine Foundation building offers a symbolic architecture that reconciles the light-heartedness of childhood and the seriousness of research.
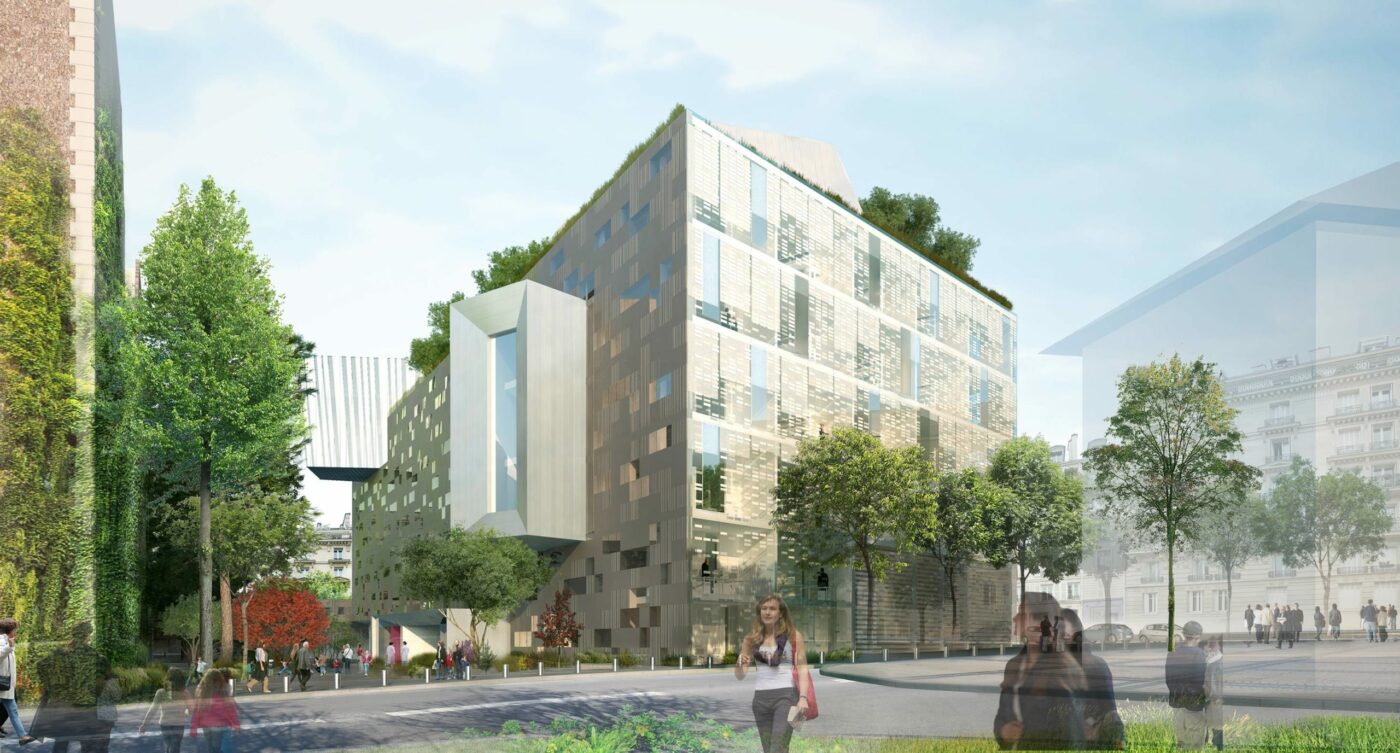
Built on the site of the Necker Paediatric Hospital, the Imagine Foundation is aligned with Boulevard Montparnasse and set back from Rue du Cherche-Midi. It is part of the continuum of Haussmannian-style buildings and opens up like a bedrock to its surrounding neighbourhood. The building accommodates a research and healthcare institute dedicated to genetic diseases and meets multiple challenges, including urban, environmental, social, scientific and medical challenges, enhanced by the Institute’s international dimension. The architectural solution promotes a humanistic approach that places children and their fantasy world at the heart of the project, for which such symbolic expressions as seen as crucial. The project also promotes a “green lung” in Paris, through the creation of a large garden opening onto the city.
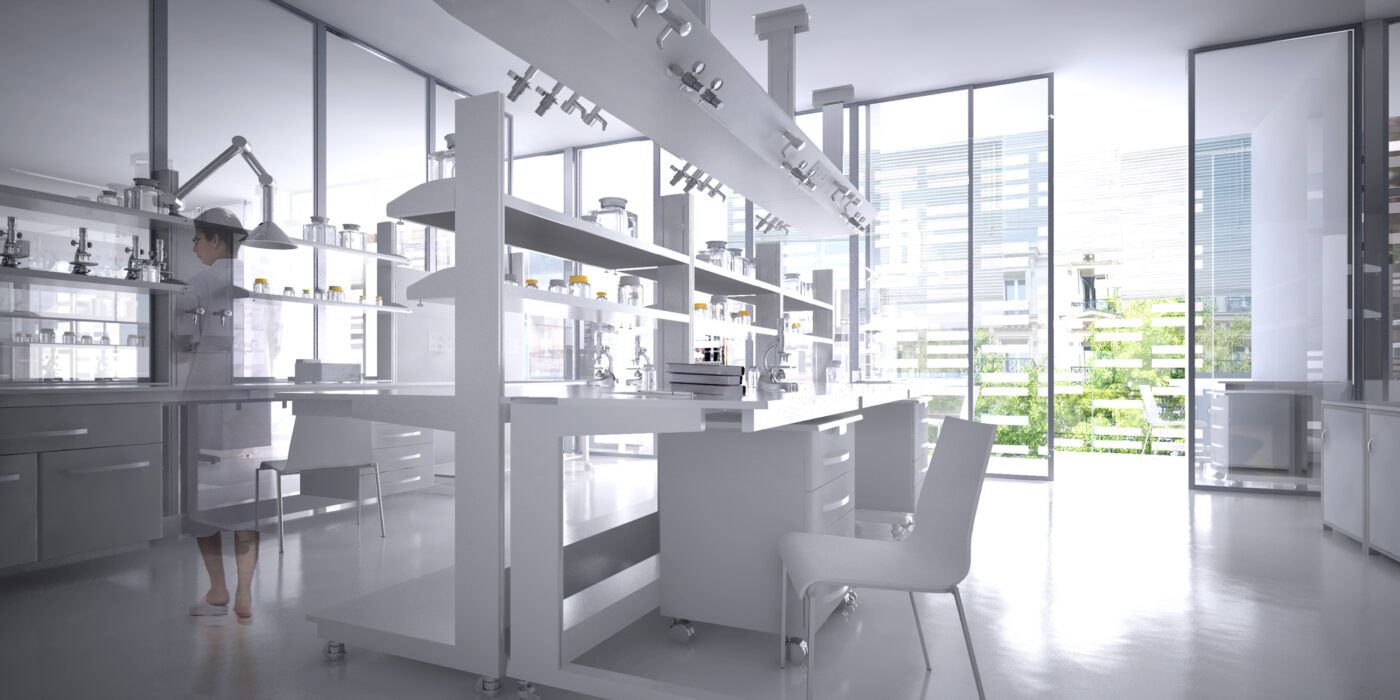
The building blends smoothly into the urban landscape in the image of an oasis of greenery. It is characterized by the superposition of the three programme components: the clinical centre, the research centre and the conference centre on the rooftop terrace. The tree is the common and symbolic link of ascent from the ground to the skies. It also illustrates the patient/physician/ researcher loop by translating the values of a child-centred project in terms of architectural design. The planning layouts, the materials and the treatment of the façades reflect the character of each unit. The entrance garden, thickly lined with medicinal plants and paved with slate, welcomes children and their families, as well as professionals, while preserving the permeability of the soil. The double height atrium, accommodating a garden conservatory planted with lemon, orange and olive trees, creates a soothing setting for the children before reaching the medical examination rooms, designed to look like huts. At the top of the “tree”, a polyhedral sculptural structure made of zinc acts as an organic overhang, becoming the institute’s unique symbol in the Parisian landscape. The glass and stone shell, whose silkscreen print was inspired by DNA sequencing and features pixelated plant motifs, is enlivened by loggia-type terraces and oversized oriel windows. This is a compact and versatile building that uses high-performance shell materials and renewable energies.
- Customer:Assistance Publique des Hôpitaux de Paris (AP-HP), Fondation Imagine
- Team:Léon Grosse (mandataire), architecturestudio, SNC-Lavalin
- Program:Institut de recherche et de soins
- Year:2009
- Surface:15 000 m²
- Cost:32 000 000 €
- Status:Concours 2009
Similar programs
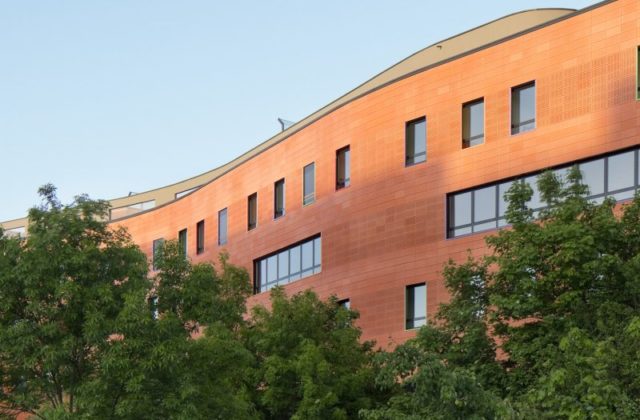
Intersectional Clinic, Clamart, France
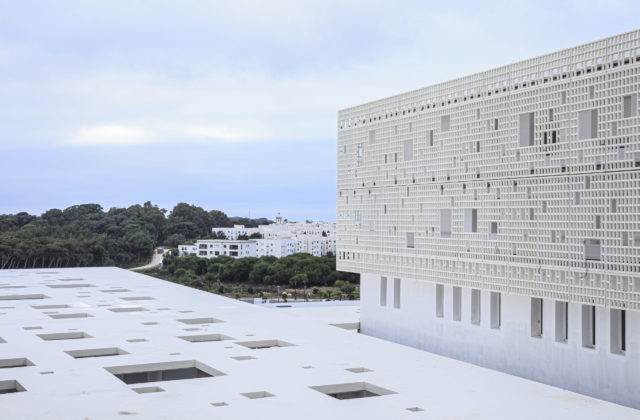
University Hospital in Tangier, Tangier, Morocco
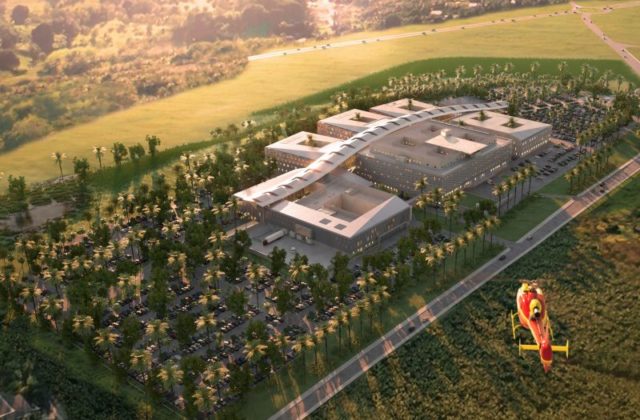
New University Hospital Center in Guadeloupe, Pointe-à-Pitre, France
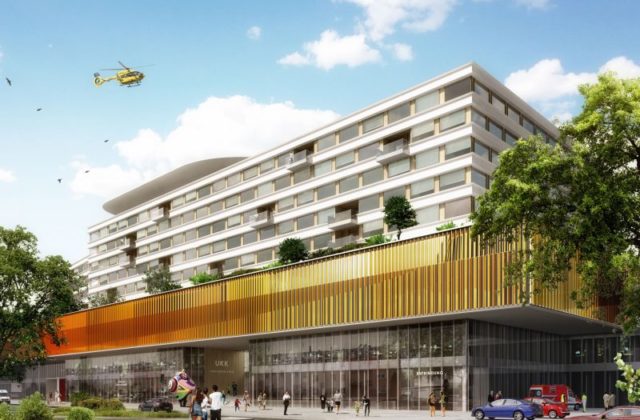
Centre Hospitalier Universitaire de Cologne, Cologne, Allemagne
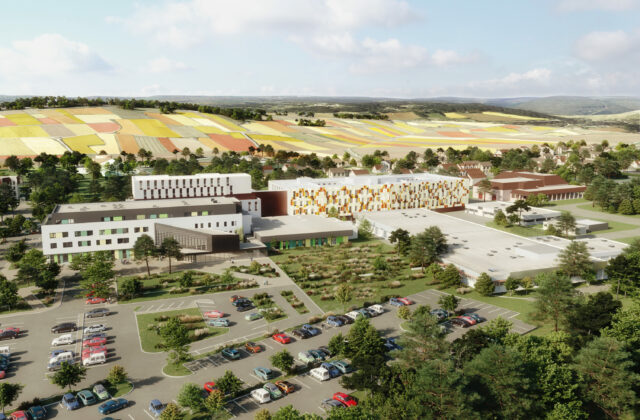
Civil Hospices of Beaune, Beaune, France
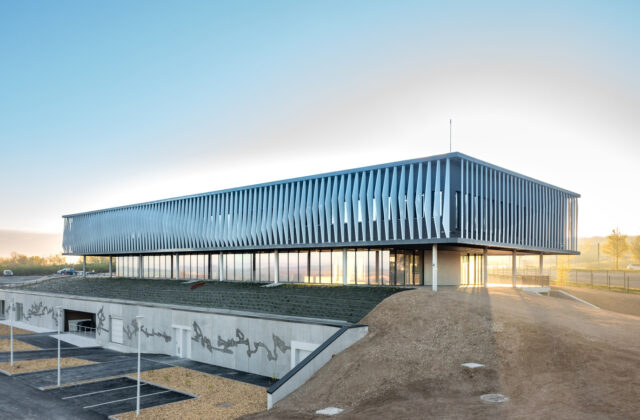
Faire Faces Institute, Amiens, France
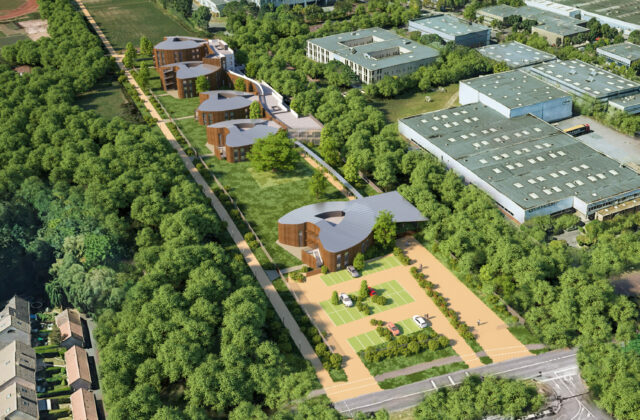
Anne de Gaulle Foundation, Montigny-le-Bretonneux, France
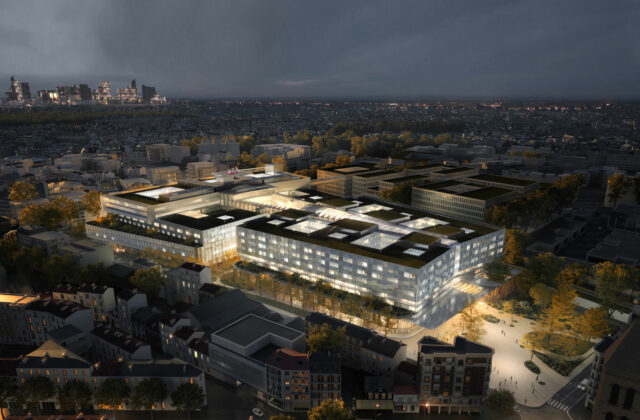
Grand Paris Nord University Hospital, Saint Ouen-sur-Seine, France
