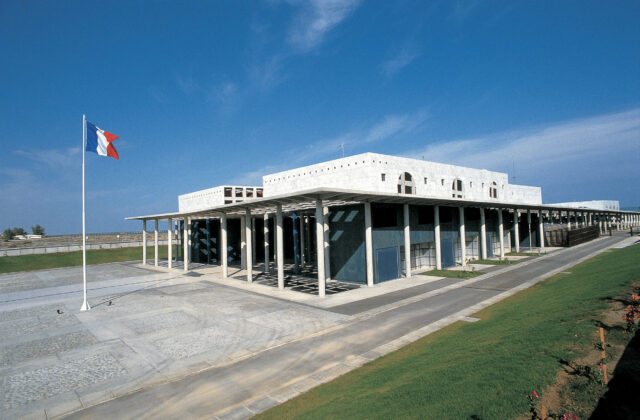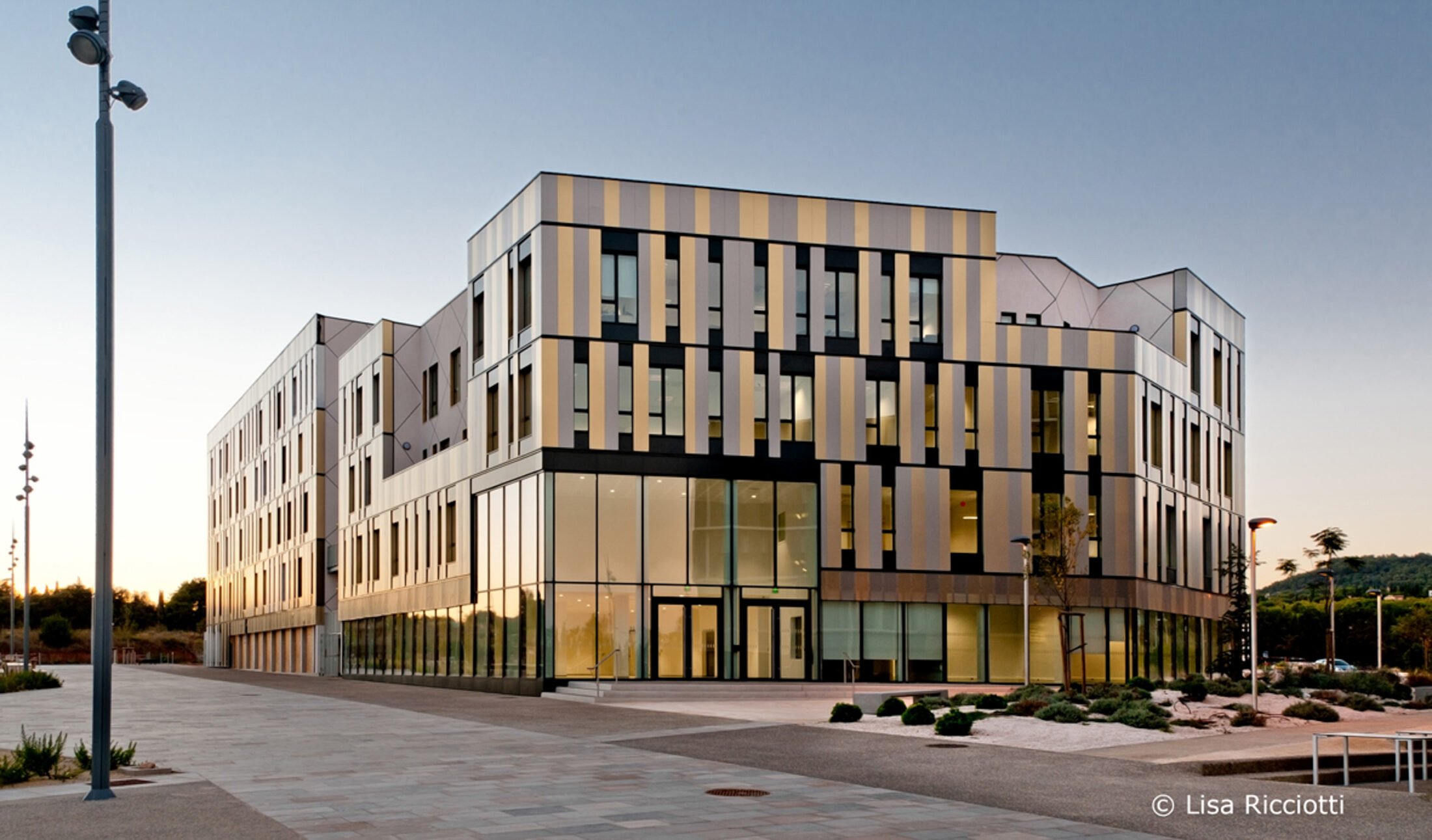
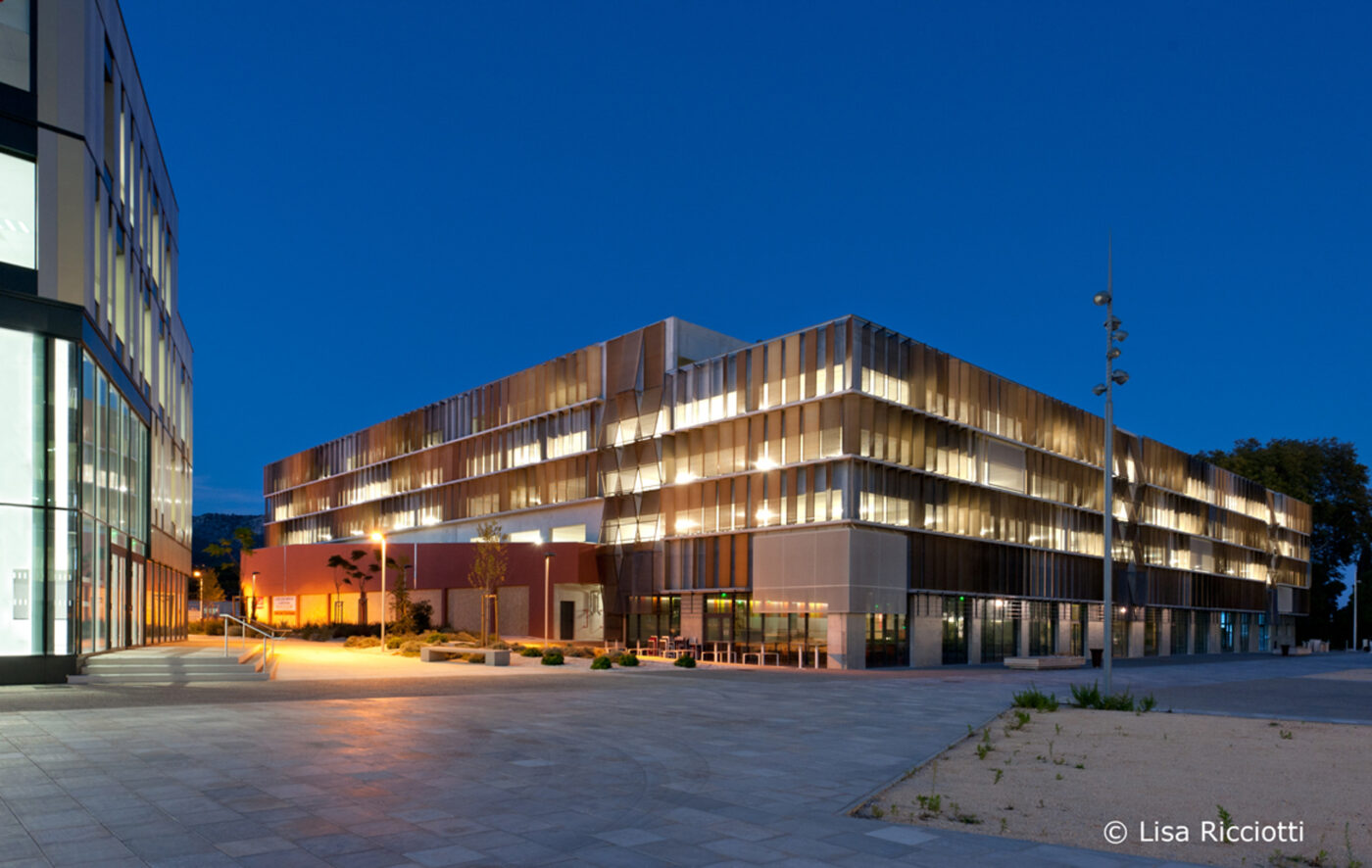
A hub of knowledge, innovation and exchanges, the project is located in the heart of a high-tech park, on the sloping hills of an unrivaled natural landscape, assuming a first-rate economic, scientific and academic role in the region.
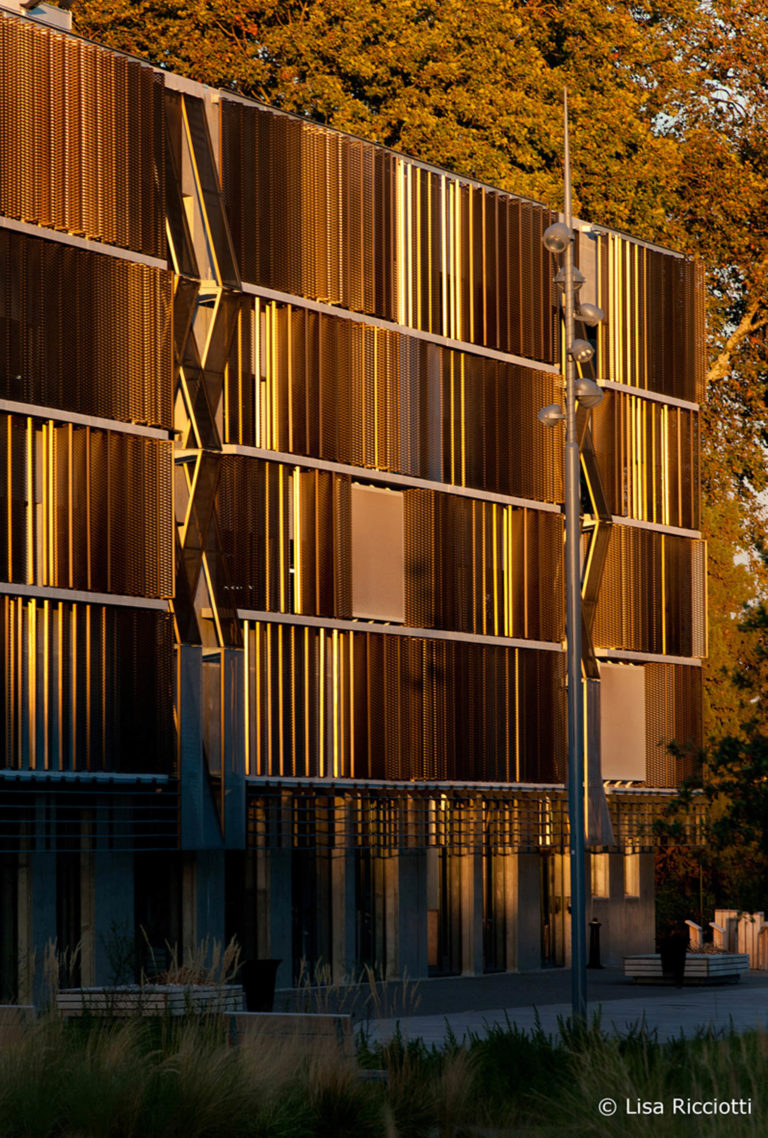
Ideally located on the shores of the Mediterranean Sea, the Toulon Provence Méditerranée (TPM) conurbation community is an outstanding venue, strategically positioned for a wide European and international outreach. A junction of the maritime, industrial and commercial activity within the Var department and the Provence-Alpes-Côte-D’azur region, the conurbation community is assuming a first-rate economic, scientific and academic role. The “Technopôle de la Mer” Science and Technology Park reflects this unprecedented momentum, offering a stimulating environment to companies, laboratories and research institutions.
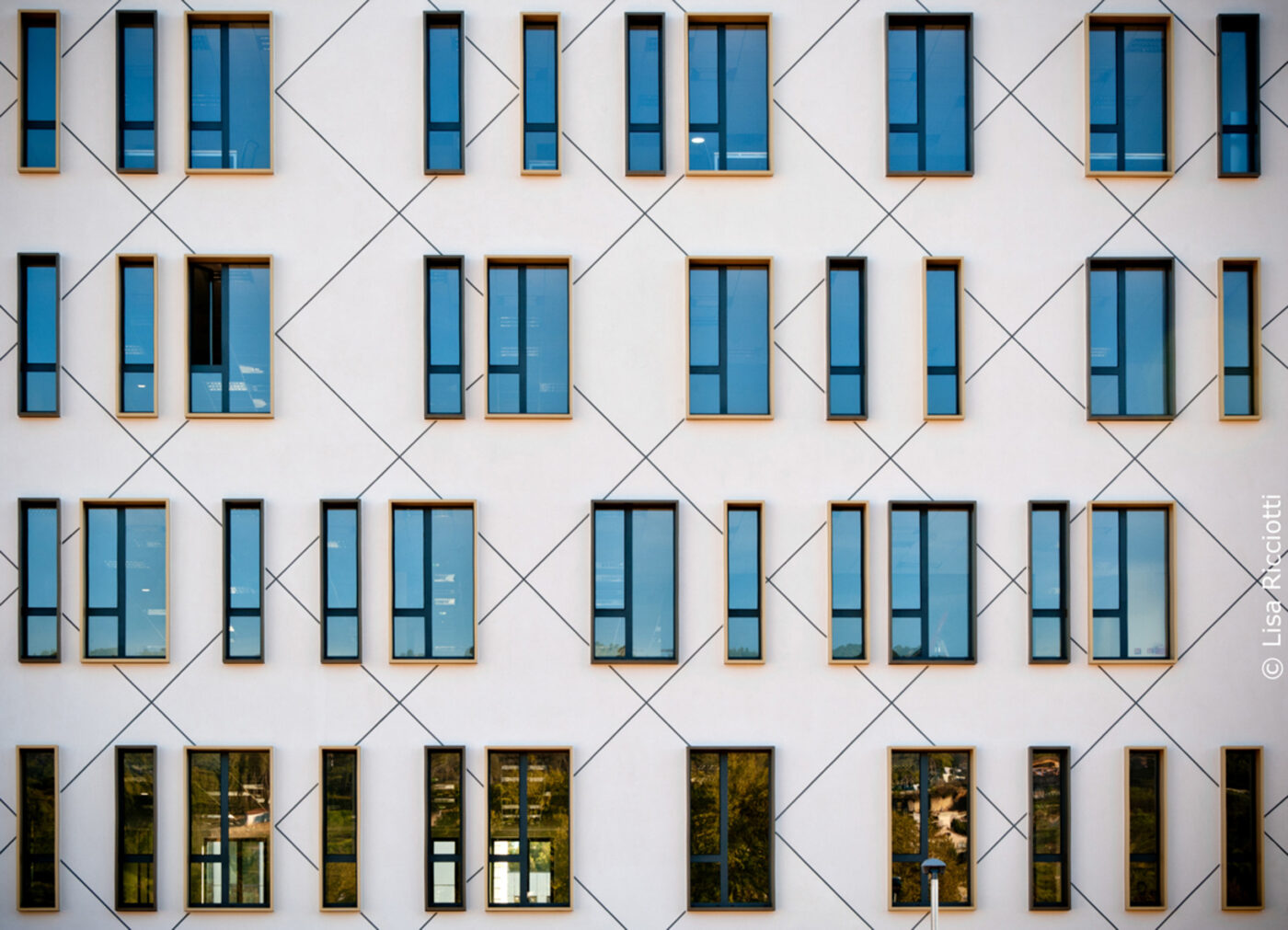
Located in the town of Ollioules, in the immediate vicinity of Toulon, the project extends on an area of about 21,000 sq.m. It is designed to accommodate a large-scale, top-of-the-line high-tech complex, bringing together businesses, laboratories and a scientific and business incubator, as well as ancillary services including a day care center and hotel accommodation.
The Seaty Campus is the first phase of this major project. This business center covers an area of 2,100 sq.m, as well as landscaping features within its plot boundaries. The land, initially occupied by the former Mediterranean flower market, enjoys a spectacular scenery of sloping hills and valleys. Inspired by this rich natural environment and cultural identity, the project builds on the dialog between memory and innovation, converting a former urban wasteland into a contemporary and sustainable city hub.
The building blends harmoniously into its context, showcasing the distant slopes and echoing the neighboring DCNS project. Built between courtyards and gardens, pedestrian walkways and sparsely traveled roads, the project uses to advantage a fluid and varied route, guided by visual breakthroughs into unique surroundings. The idea of multi-functional space promotes cooperation and the exchanges of ideas at local level. The concept of campus has been redefined by offering in one go functional features for users, who are in turn employees, recreational strollers and residents. Built in a U shape, the project is structured as two simple volumes covered with perforated metal cladding and opening a large number of tall windows articulated by areas of unobstructed movement. The ocher and beige color variations confer the whole the sought-after Mediterranean feel intended for the general project.
- Customer:ALTAREA COGEDIM / ICADE
- Team:architecturestudio, Agence Rolinet
- Program:Lieu de production, Etude urbaine
- Year:2012
- Surface:51 000 m²
- Cost:20 000 000 €
- Status:Phase 1 : 2017 / Phase 2 : En cours
Similar programs
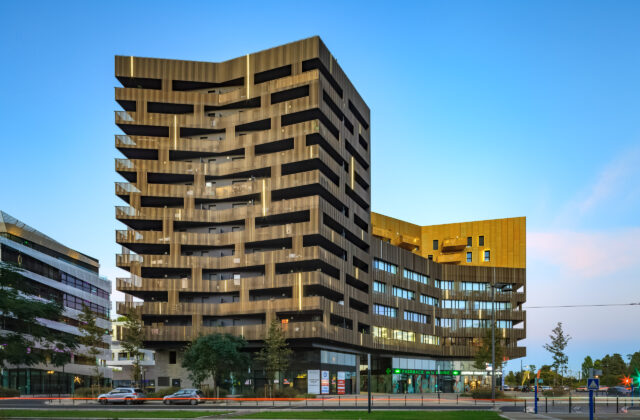
DoraMar, Montpellier, France
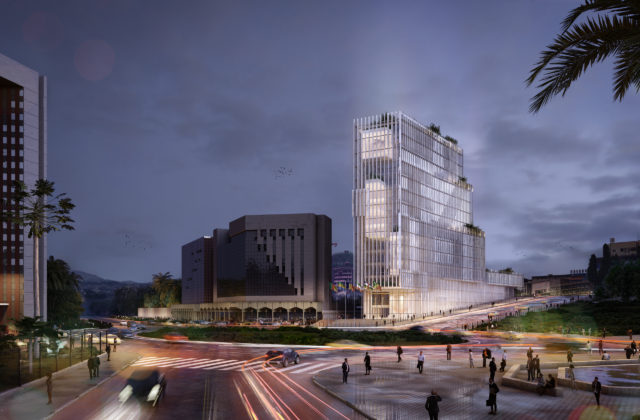
New headquarters of the Bank of Central African States, Yaoundé, Cameroun
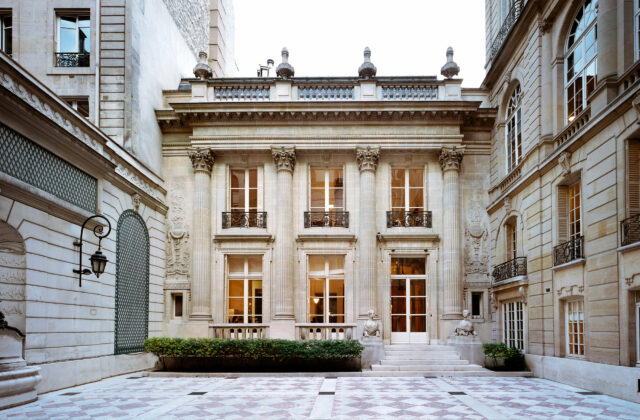
Extension of AXA Private Equity headquarters, Paris, France
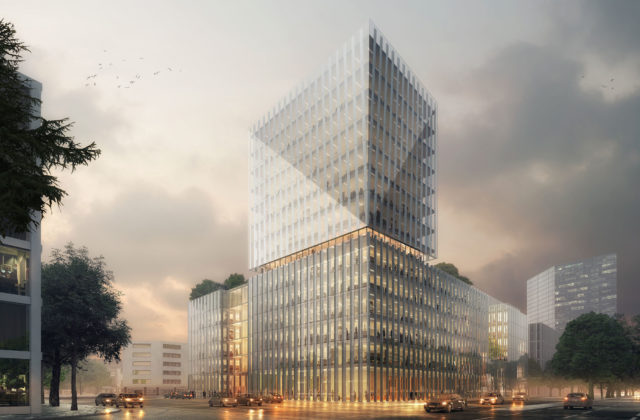
Nouvelle mairie de Mannheim, Mannheim, Allemagne
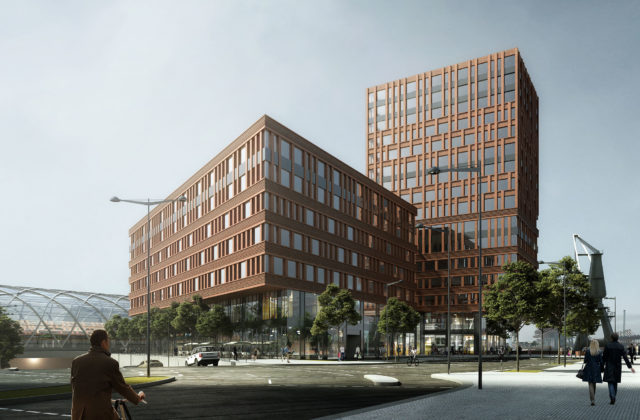
Hafenstadt office building, Hamburg, Germany
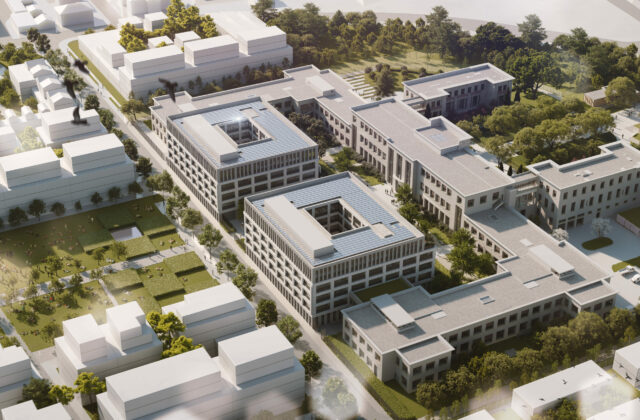
Rehabilitation of the Lemaresquier site – Cité administrative de Toulouse, Toulouse, France
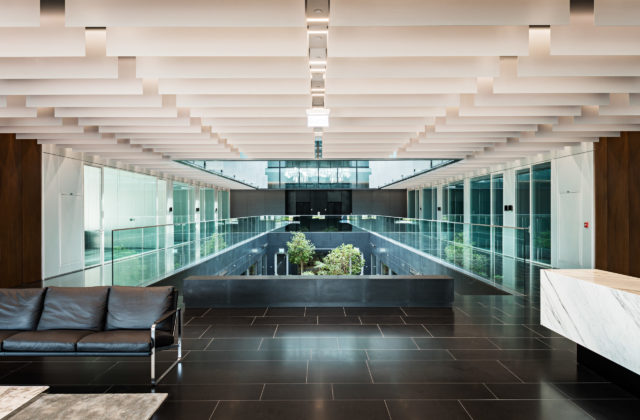
Ahmad Seddiqi & Sons headquarters, Dubaï, United Arab Emirates
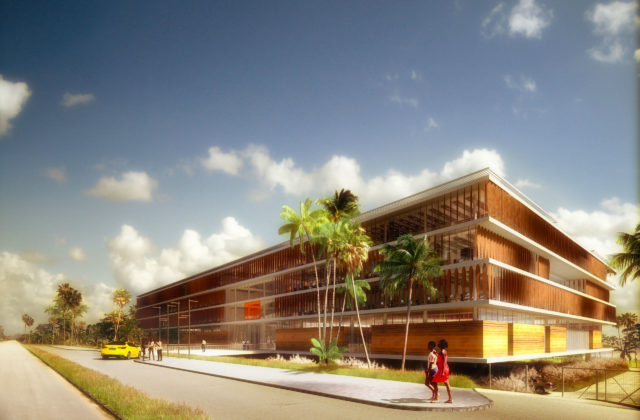
Construction du nouveau siège Orange Côte d’Ivoire, Abidjan, Côte d'ivoire
