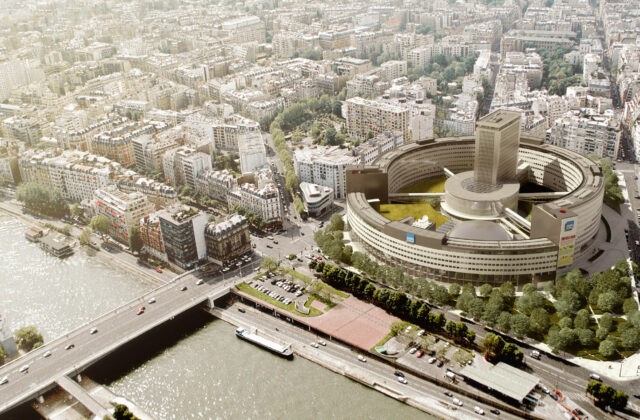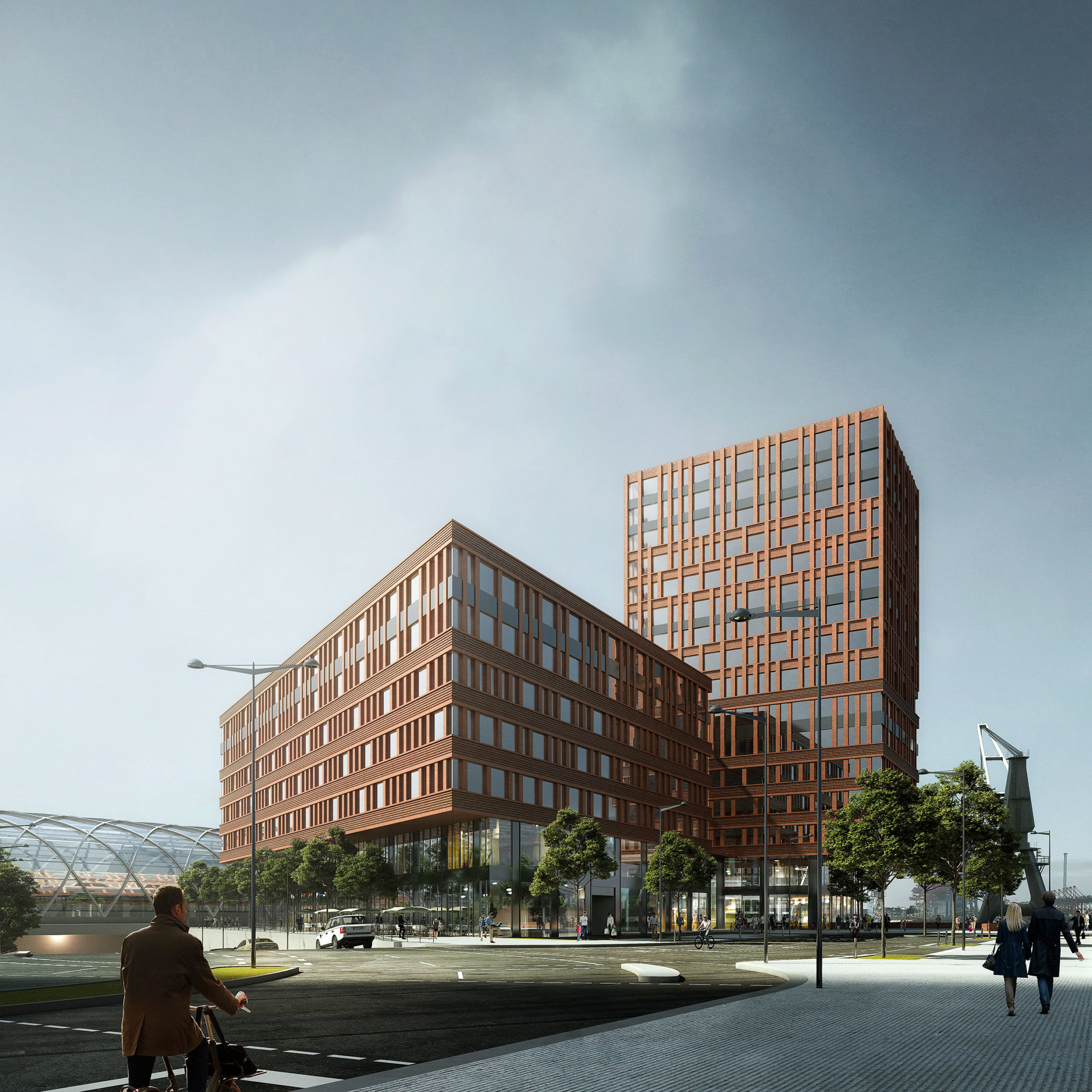
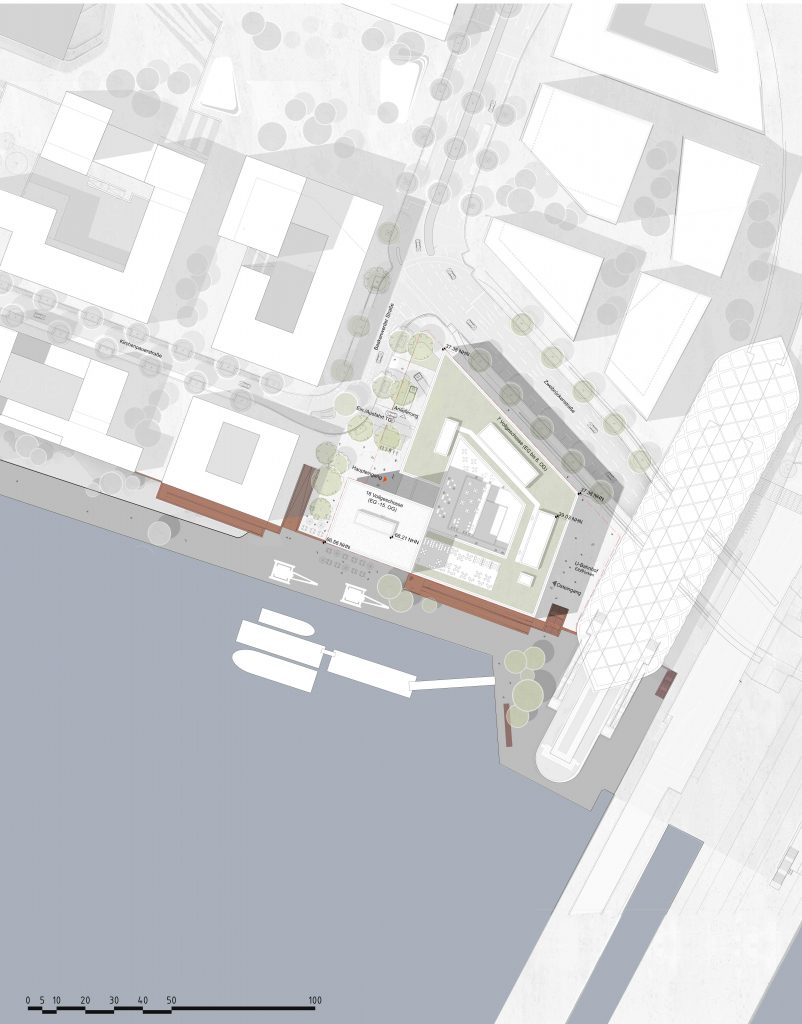
At the entrance to HafenCity District, the Hafenstadt office building displays a contextual architecture that extends the western part of the city to the banks of the Elbe.
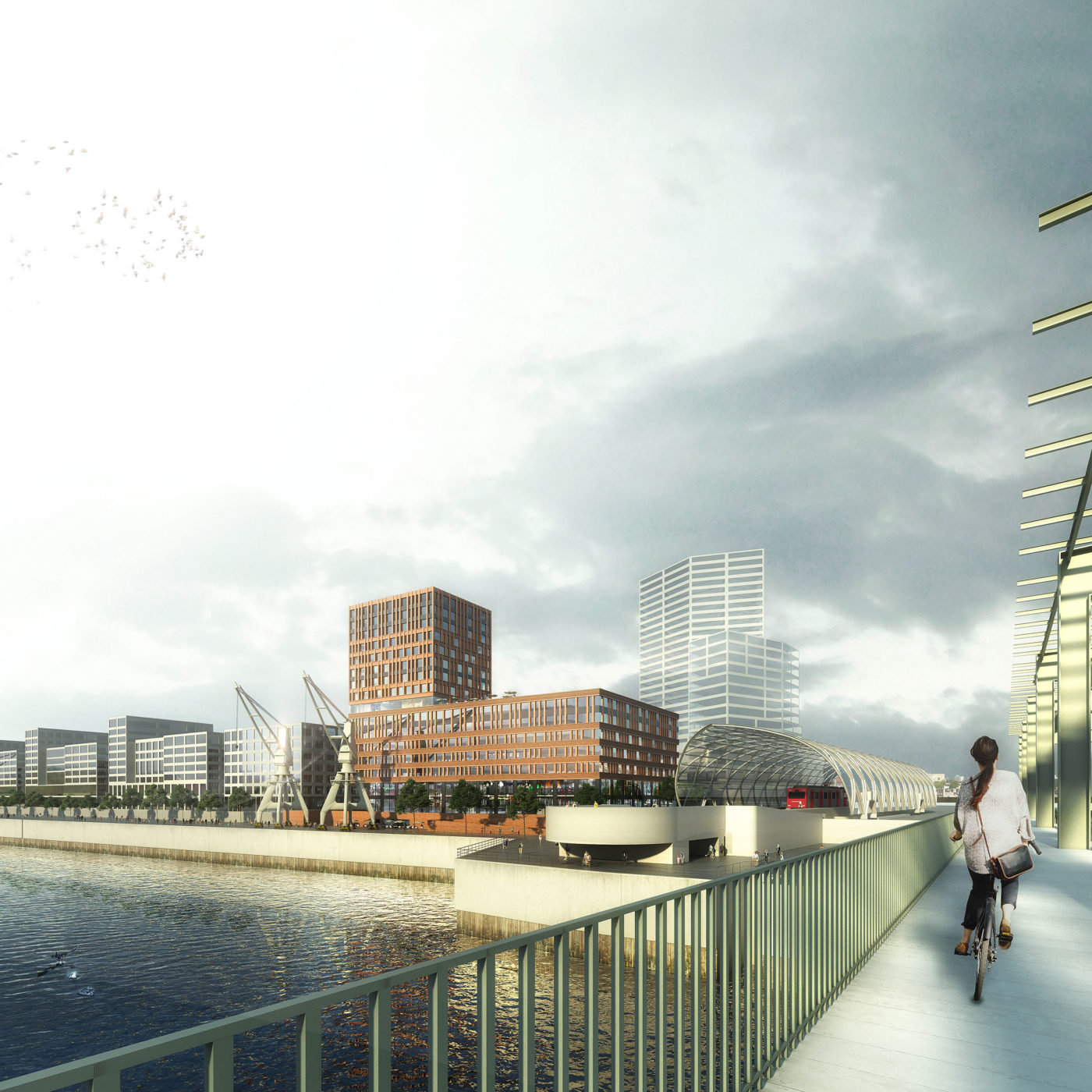
The Hafenstadt Office project occupies a plot of land at the crossroads of a large thoroughfare and the Elbe, in Hamburg. This strategic location affords the building wide visibility from the district’s road and waterway systems. The structure accommodates offices well as public and semi-public spaces, serving as an innovative service-sector complex.
The building is built at the entrance to the new HafenCity District, marking, by design, its geographical boundary rather than its distinctiveness. The base aligns with the heights of the surrounding built masses, supporting a tower reminiscent of the crane tops characteristic of the port of Hamburg. A glass incision separates the tower from its pedestal, underlining the building’s integration into its immediate context.
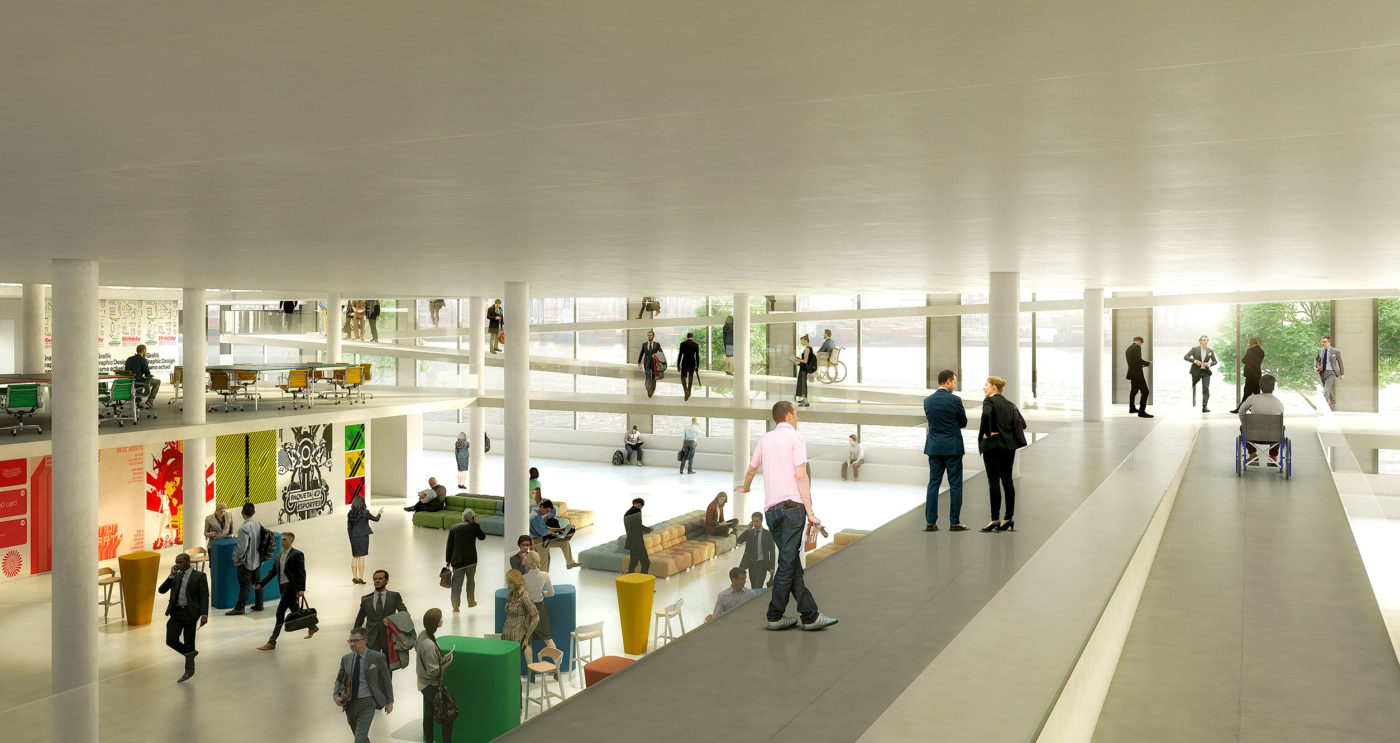
The project clears up a semi-public passage in front of the metro station square. An atrium window glass wraps around both first floors of the building, creating a window showcasing the river and extending the western city district all the way to the Elbe waterfront. The east entrance on the metro station side is connected to the main entrance by a wide inner corridor along the river. This “Elbe passage” interconnects all the public and semi-public facilities. Access to the professional practice areas is provided by ramps inviting visitors to stroll along this fabulous promontory overlooking the Elbe. The ramps also overlook exhibition spaces, from which the building’s corridors are showcased themselves.
The choice of façade materials was part of a search for an overall aesthetic consistency of HafenCity. The basic colour of the building is provided by classic red brick, laid like stone strips on a modular frame. The walls take up the sequencing typical of the Hamburg façades, handled according to a horizontal offset from one level to another that reduces the imposing scale of the entire building. The railings are made of polished anodised aluminium sheet metal, echoing the city’s harbour aesthetics. The play of shadows and light constantly enlivens the building, which, depending on perspective, may be seen as the prelude or grand finale of HafenCity.
- Customer:Verwaltungs-Berufsgenossenschaft
- Team:Architecturestudio (lead consultant), M.O.O.Con Gmbh, Boll Und Partner, Egs Plan, Bauraum, Chrisopher Malheiros, Emmer Pfenninger Partner Ag
- Program:Offices
- Year:2016
- Surface:26 000 m²
- Cost:40 000 000 €
- Status:Concours 2016
Similar programs
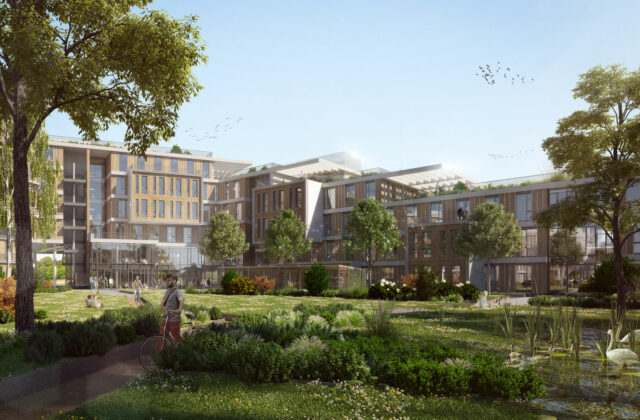
Office building, Borderouge Urban Development Area, Toulouse, France
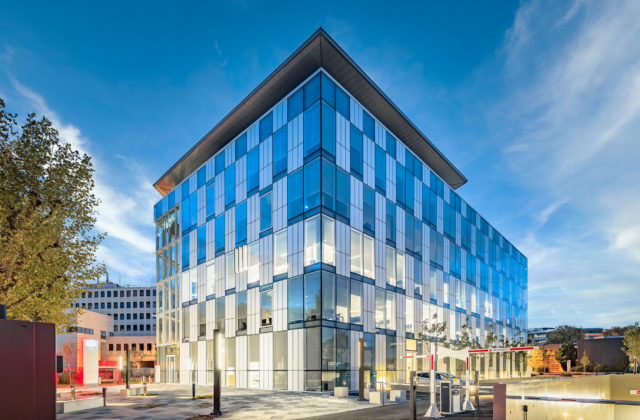
Schindler France headquarters, Vélizy-Villacoublay, France
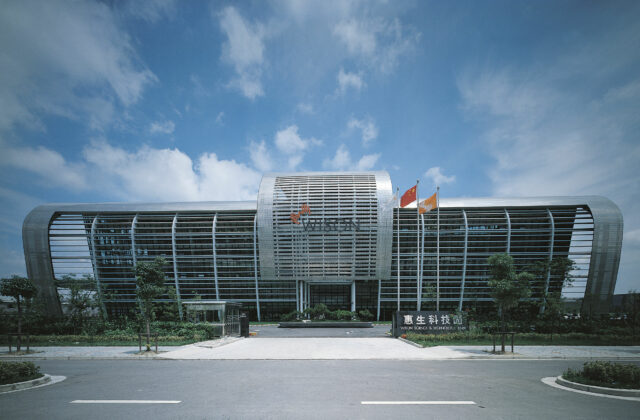
Wison Chemical headquarters, Shanghai, China
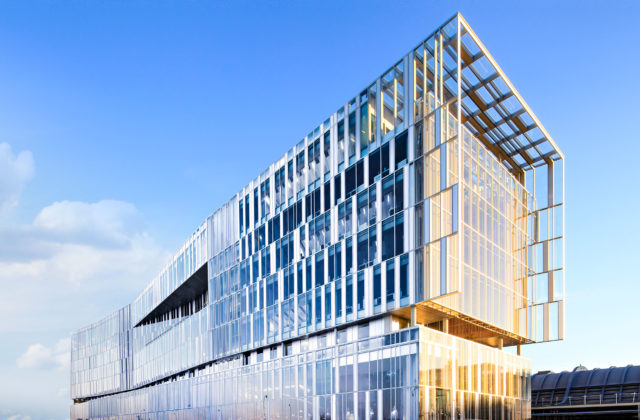
Caisse d’Epargne Aquitaine Poitou Charentes headquarters, Bordeaux, France
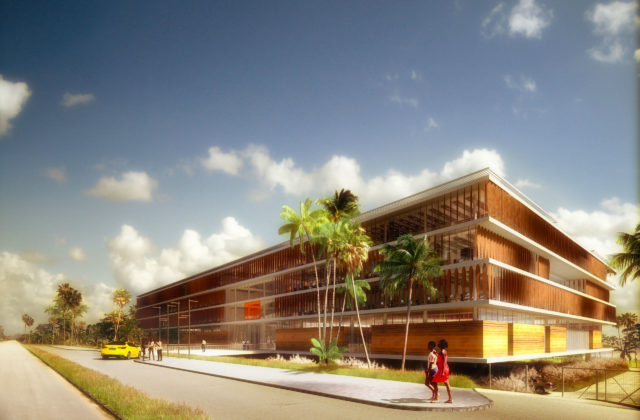
Construction du nouveau siège Orange Côte d’Ivoire, Abidjan, Côte d'ivoire
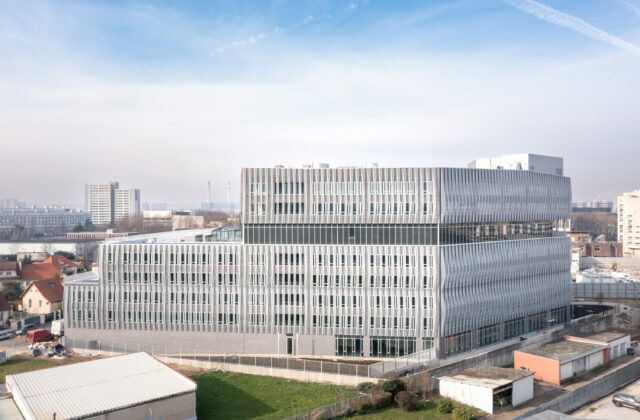
Eiffel Office Building, Créteil, France
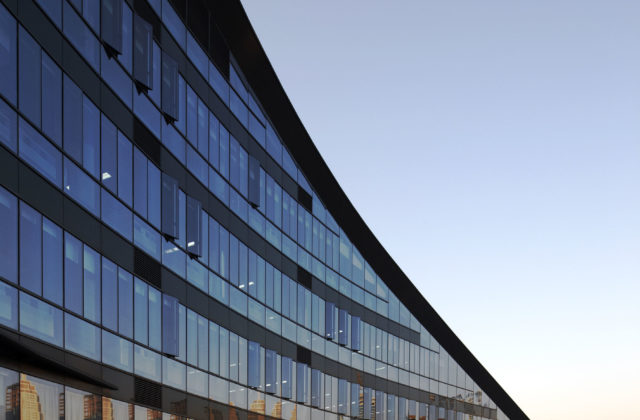
Office complex with restaurants and fitness facility, Shanghai, China
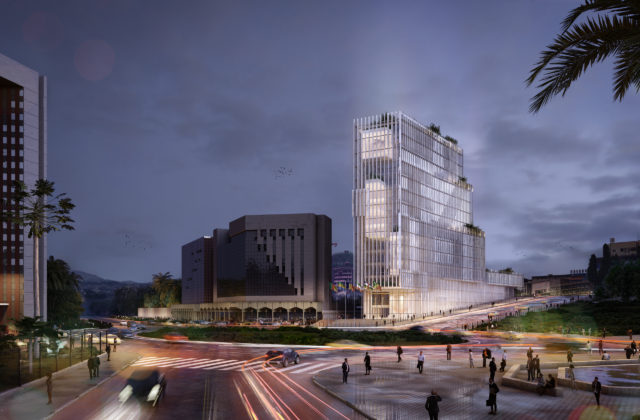
New headquarters of the Bank of Central African States, Yaoundé, Cameroun
