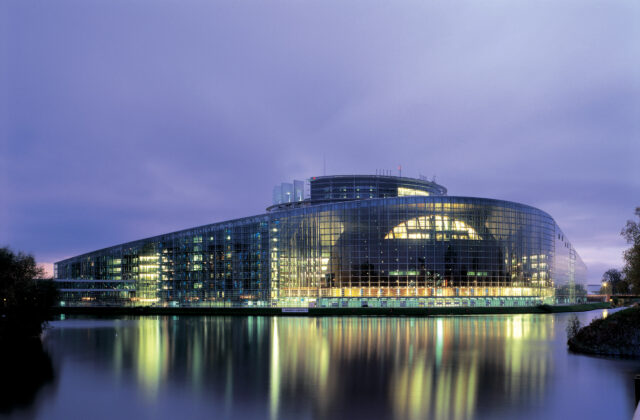Offices & activities, Headquarters
Construction du nouveau siège Orange Côte d’Ivoire
Abidjan, Côte d'ivoire
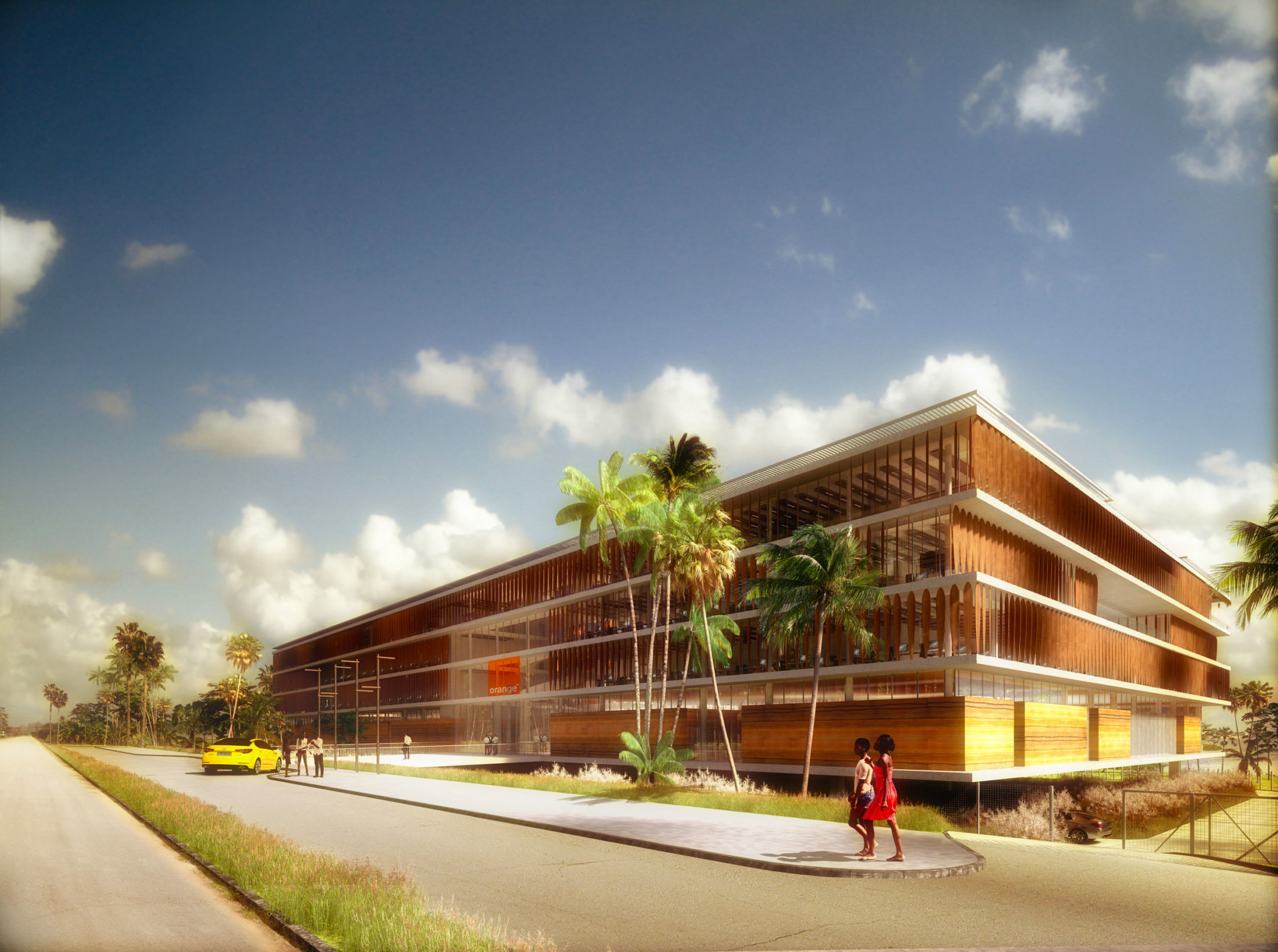
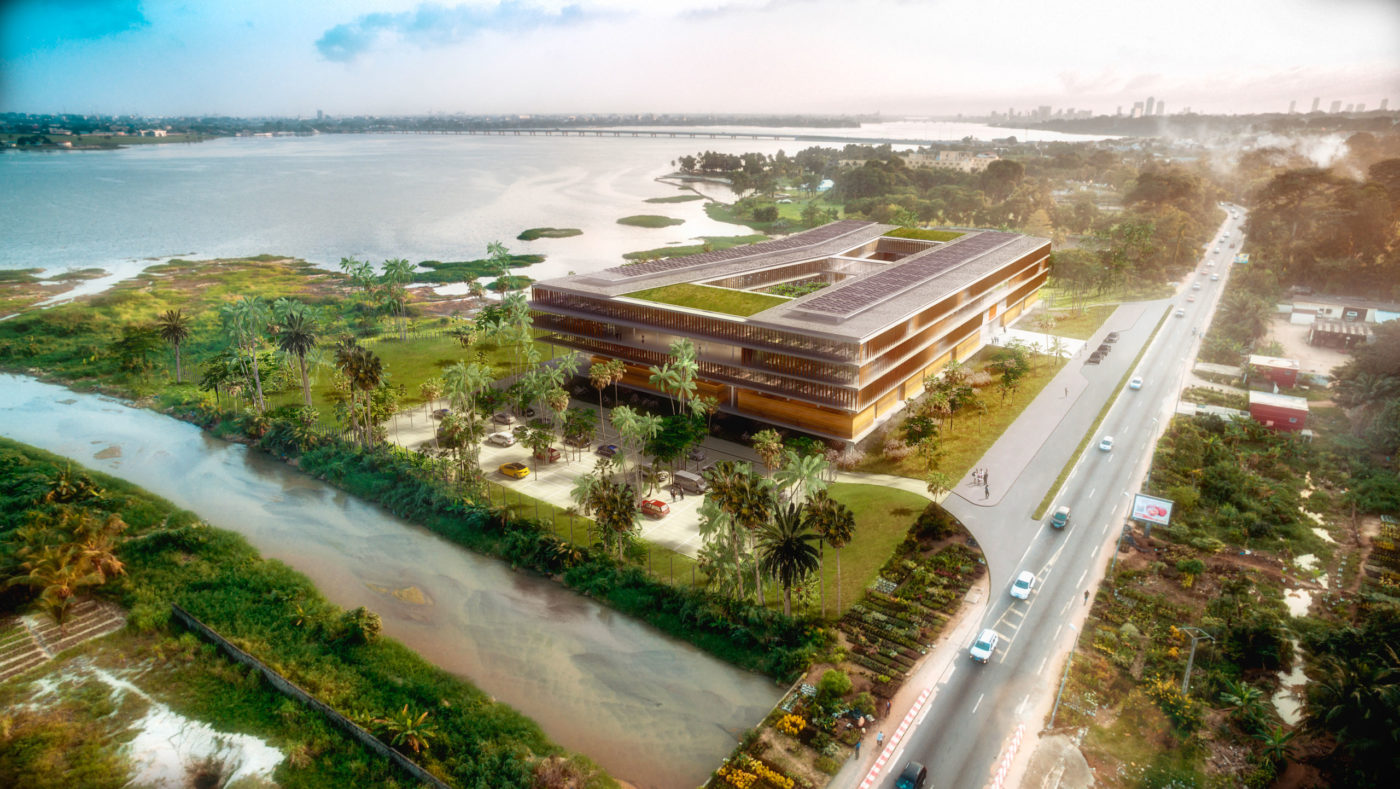
Integrating innovation and local know-how, the new Orange headquarters in Côte d’Ivoire offers a climatic and high-tech architectural design. The building is located at the interface of the golf course and the lagoon of the city of Abidjan, enhancing the unique landscape of the capital.
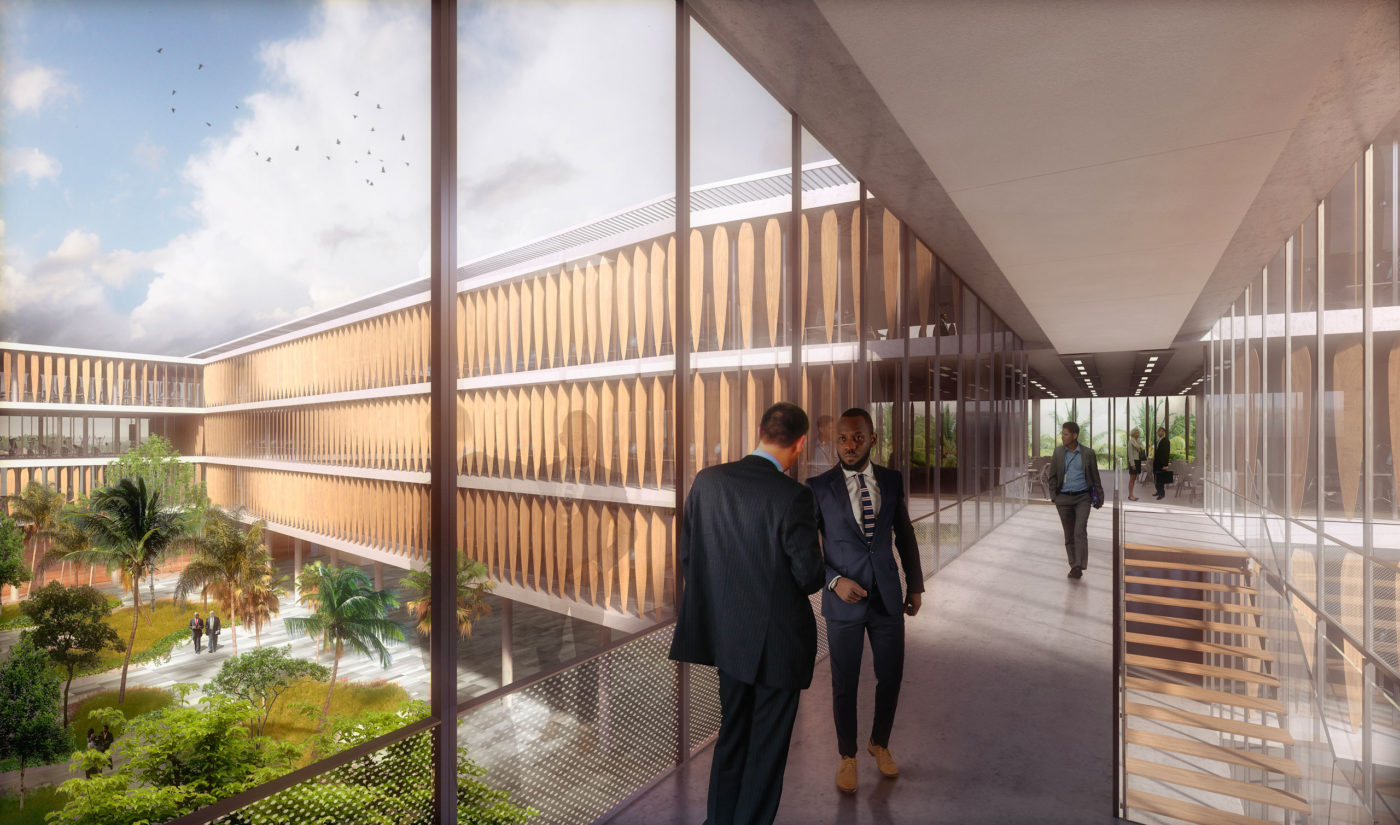
The new Orange Group Headquarter in Côte d’Ivoire is located on an outstanding site in Abidjan, the capital, at the boundary between land and water. It is a clean and iconic project aiming to revitalize the Group’s image on the Ivorian territory.
The office building is structured according to superimposed horizontal strata, each defining a precise functional strategy. It extends along the entire grounds, opening up onto the golf course and lagoon landscapes. To the north, the building follows the urban alignment of the Boulevard de France by its vast horizontal platforms erected above a pedestal on pillars.
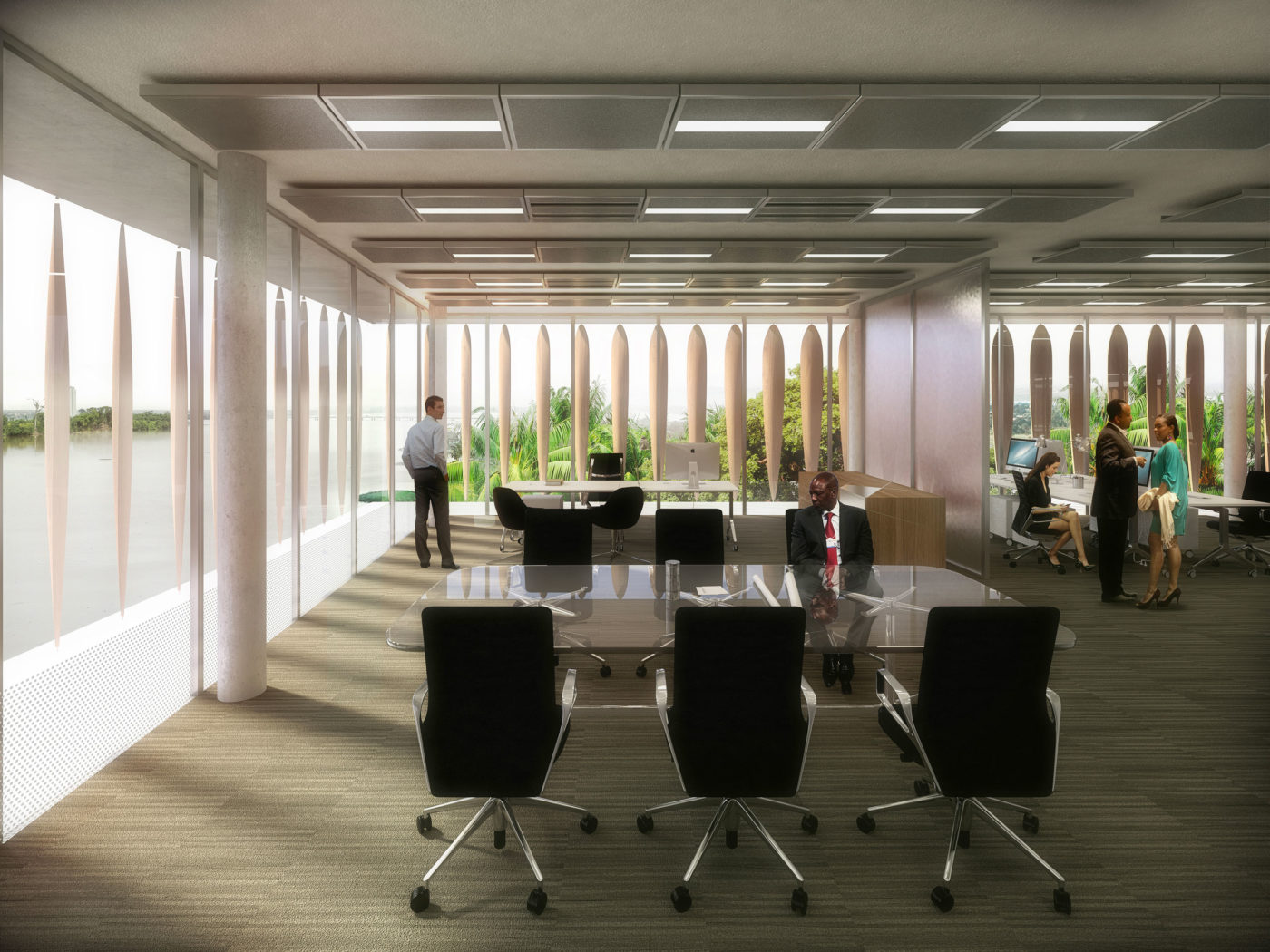
The structure, seemingly detached from the ground, is unaffected by the fluctuations of the lake landscape. To the South, these lines expand in resonance with the water landscape, above an amphitheater-shaped patio open to the landscape. Conceived as an above-ground landscaped tree-lined garden, it is surrounded on three sides by elegant lobby and reception areas. On the top levels, the office spaces are arranged in a ring around a central patio, following a highefficiency layout that offers great flexibility. Under the platform on the boulevard level, the garden floor provides a sheltered and secure space for service and logistics facilities, such as parking lot, delivery area and machine rooms.
The compact structural design of the building contributes to low energy consumption. The central patio promotes wind speed-up through a chimney effect. This increased ventilation, combined with abundant vegetation, remove the humidity from the air, providing a softer climate for the work spaces. The ventilated rooftop holds a set of photovoltaic panels serving to regulate the building’s energy supply. Visible from the distant surroundings, the façade of each layer is accented by vertical frontage elements with petal-like organic shapes, rotating with variable movements. The building has a vibrant profile, blending into a landscape dominated by vegetation. The architectural aesthetic appearance is produced by a combination of high-tech cladding elements, such as high-performance solar and thermal glass walls, locally sourced components, such as wooden sun-breakers, and earthen walls on the ground floor. Thus, the new Orange Group Headquarters asserts a high-end image that integrates local resources and know-how, marking the company’s commitment to the economic and social development of Côte d’Ivoire.
- Customer:Groupe Orange
- Team:Architecturestudio, DSY, Setec ingénierie
- Program:Bureaux
- Year:2017
- Surface:18 000 m²
- Status:Concours 2015
Similar programs
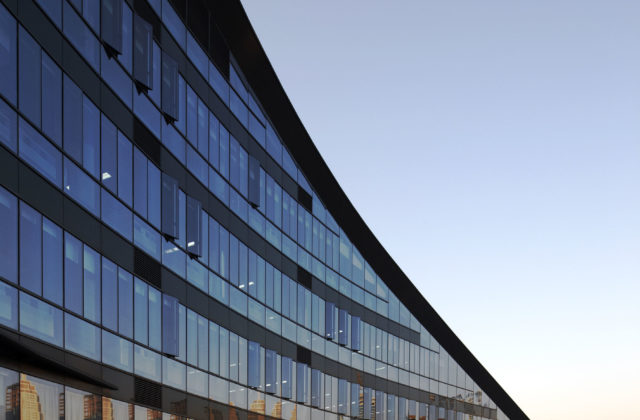
Office complex with restaurants and fitness facility, Shanghai, China
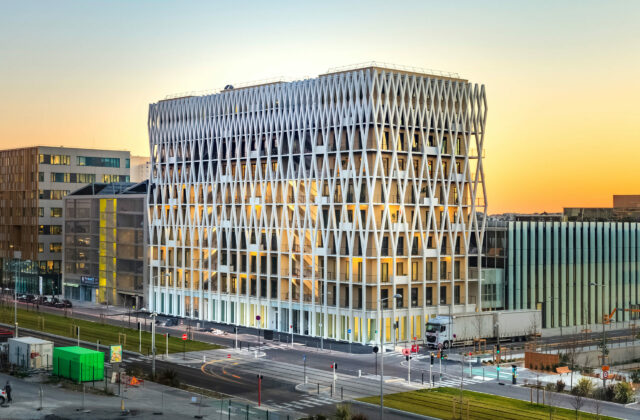
Palazzo Méridia, Nice, France
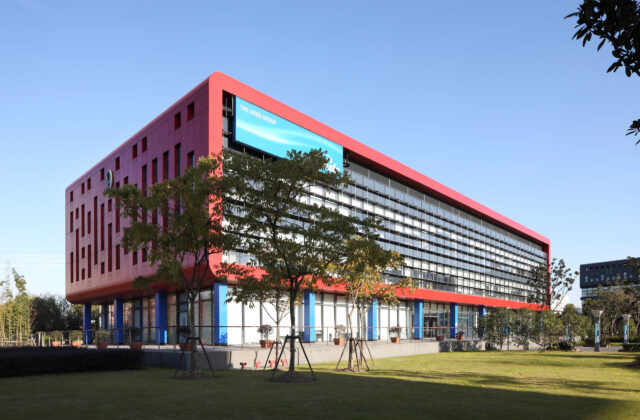
Parc technologique, Shanghai, Chine
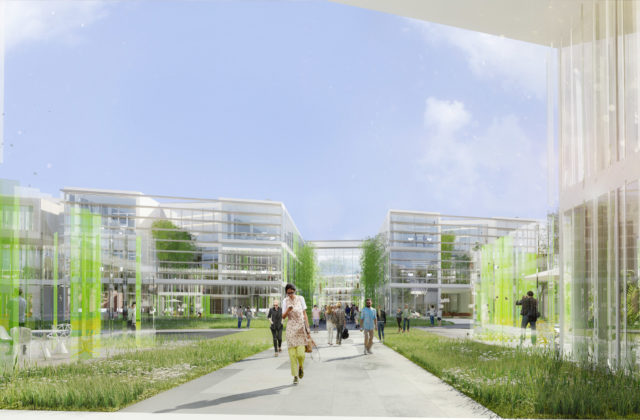
“Hi” Jack Green offices, Buenos Aires, Argentina
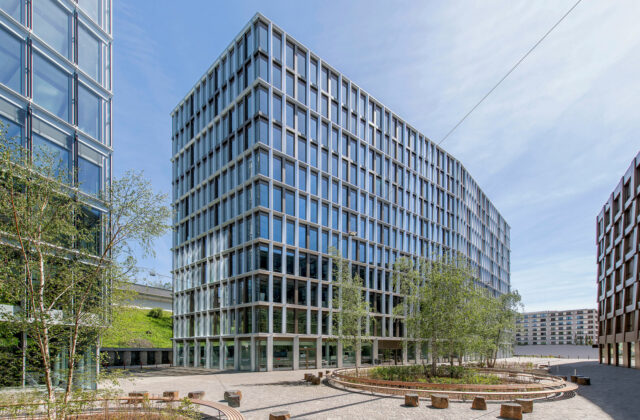
Pergamin office building, Zurich, Suisse
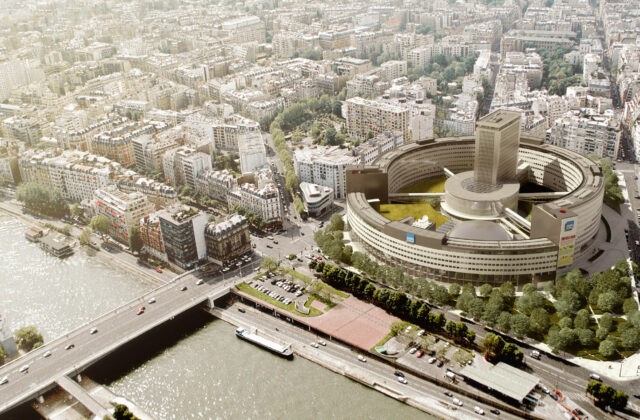
Restructuration de la Maison de la Radio, Paris, France
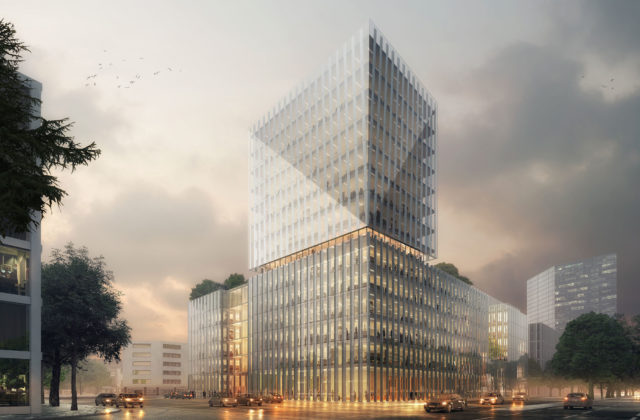
Nouvelle mairie de Mannheim, Mannheim, Allemagne
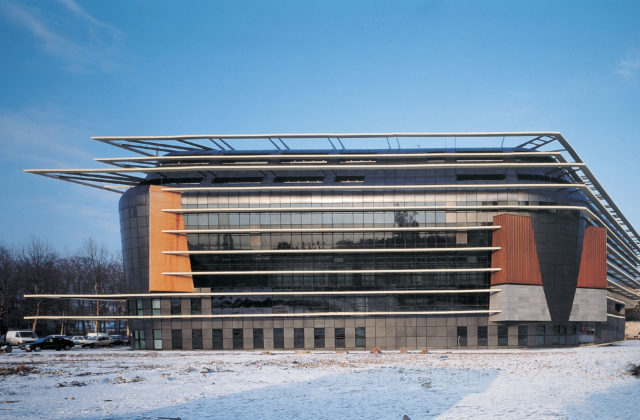
Palais de Justice, Caen, France
