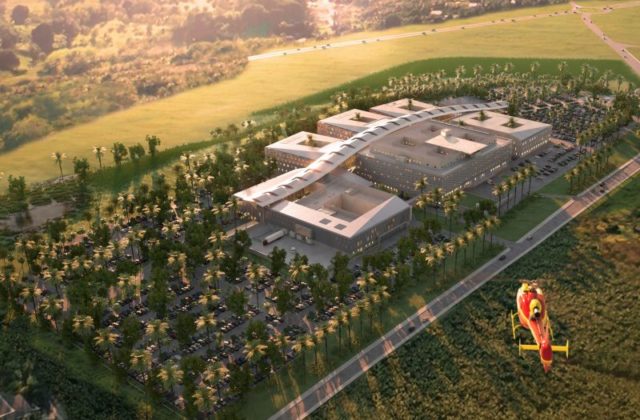- Customer:NACRE 2008 / Centre hospitalier universitaire de Caen
- Team:Architecturestudio (lead consultant), Jacobs
- Program:University Hospital Centre
- Year:2002
- Surface:36,000 m²
- Cost:61,000,000 €
- Status:2009
Similar programs
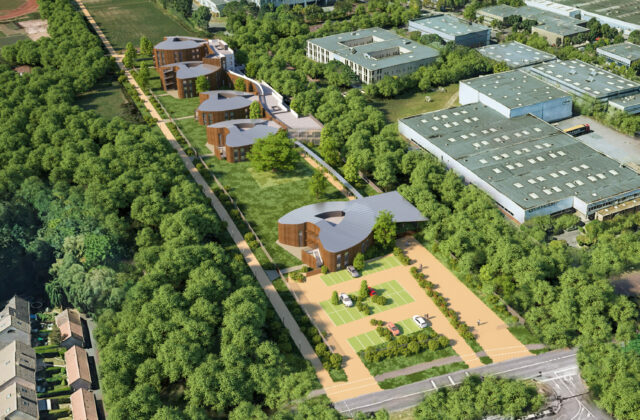
Anne de Gaulle Foundation, Montigny-le-Bretonneux, France
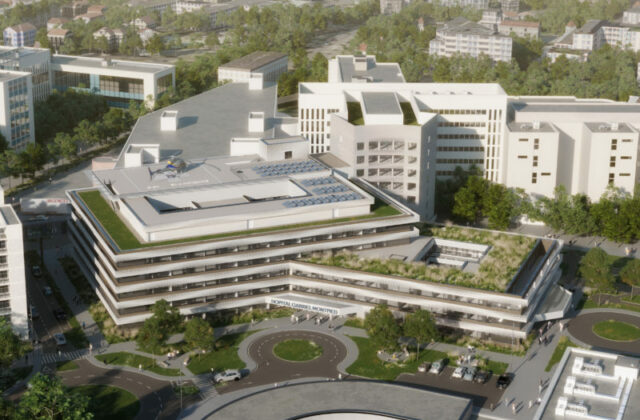
Rehabilitation and expansion of Clermont-Ferrand Teaching Hospital, Clermont-Ferrand, France
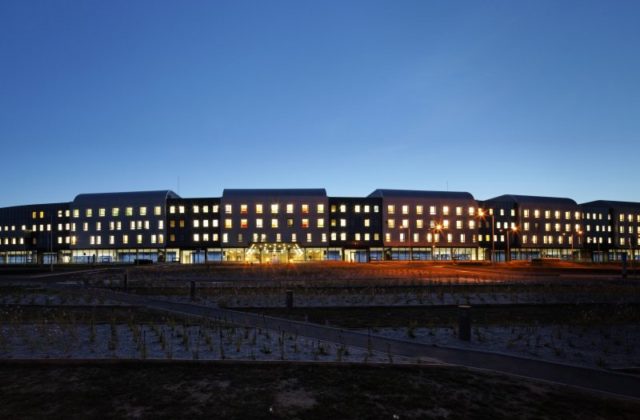
Eure-Seine hospital, Evreux, France
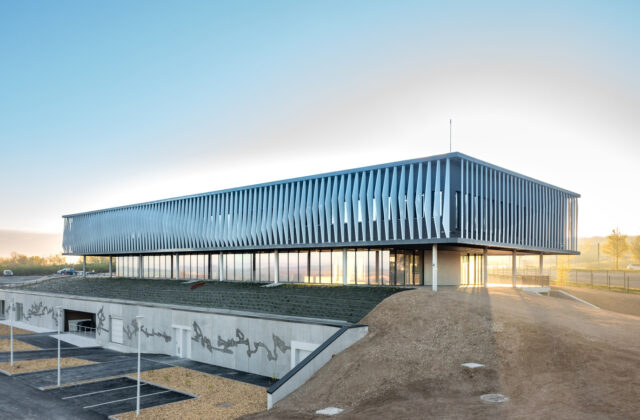
Faire Faces Institute, Amiens, France
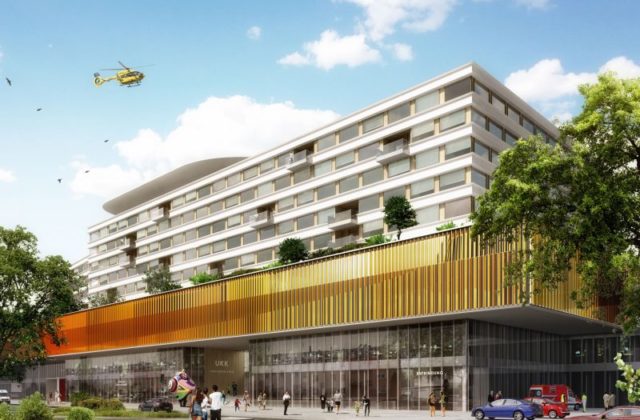
Centre Hospitalier Universitaire de Cologne, Cologne, Allemagne
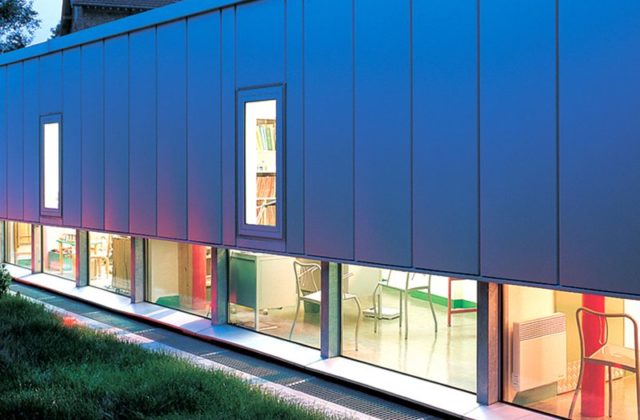
Cabinet médical, Lagny-sur-Marne, France
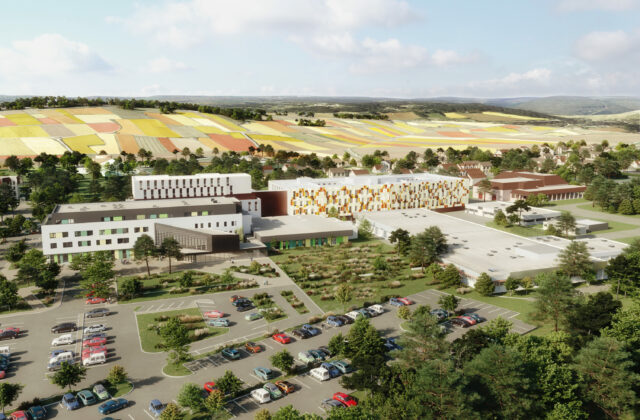
Civil Hospices of Beaune, Beaune, France
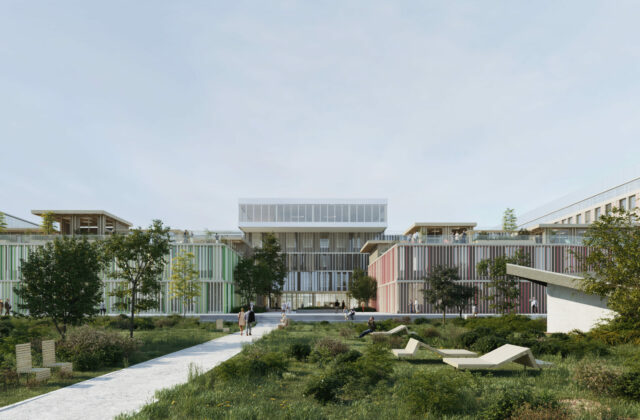
Hospital of Nancy, Paris, France
