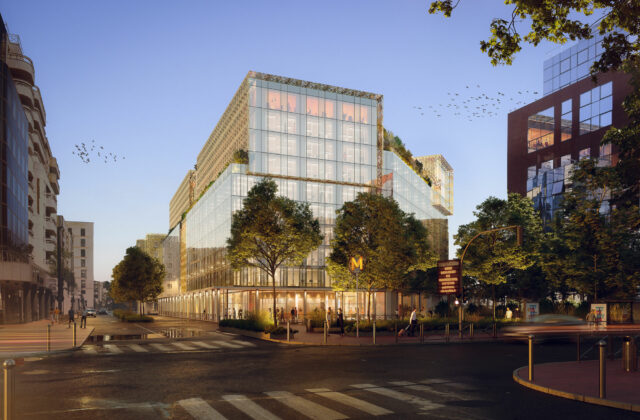Offices & activities, 20th century heritage, Headquarters
Extension of AXA Private Equity headquarters
Paris, France
- Customer:AXA Private Equity
- Team:Architecturestudio (lead consultant), I. Lopatin (partner architect), AS.Design Studio
- Program:Rehabilitation
- Year:2010
- Surface:2 650 m²
- Cost:2 900 000 €
- Status:Completion in 2006
Similar programs
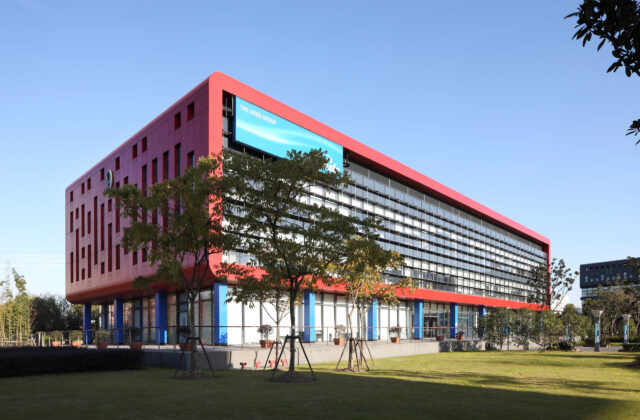
Parc technologique, Shanghai, Chine
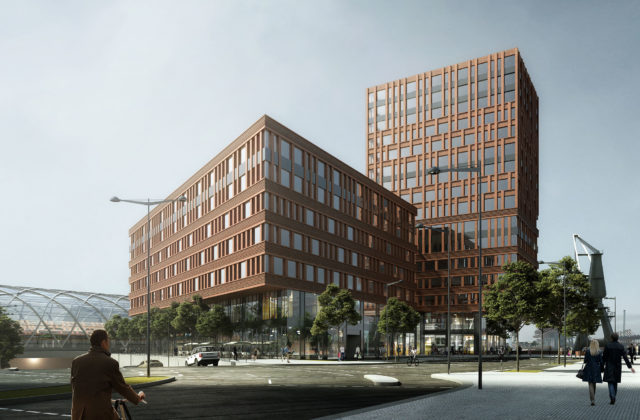
Hafenstadt office building, Hamburg, Germany
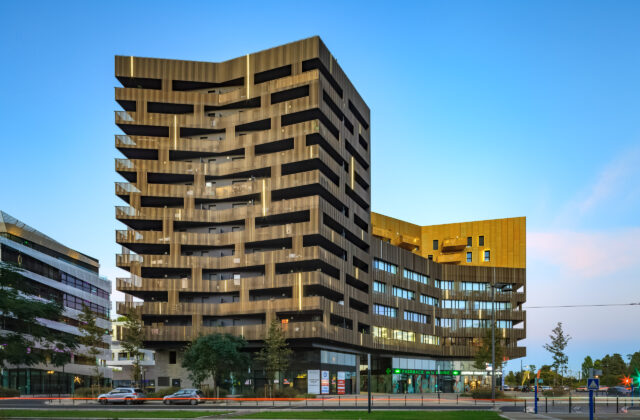
DoraMar, Montpellier, France
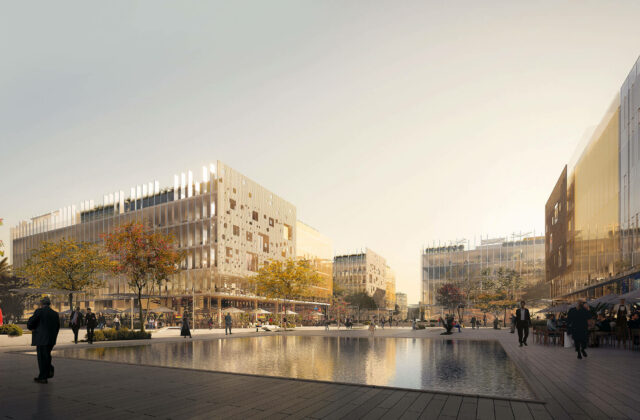
Urban Business Lane, New Cairo, Egypt

Contrat de partenariat pour la réalisation de l’opération de réhabilitation du bâtiment Copernic, Marne-la-Vallée, France
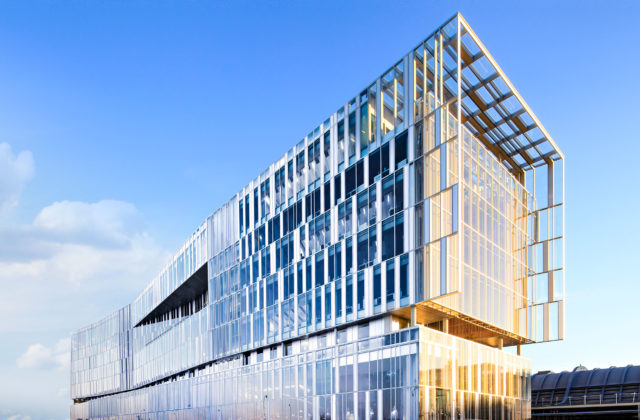
Caisse d’Epargne Aquitaine Poitou Charentes headquarters, Bordeaux, France
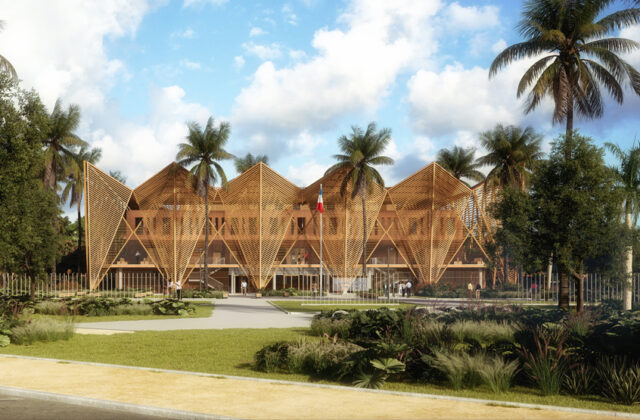
Ministry of Justice Campus, Saint-Laurent du Maroni, Guyane
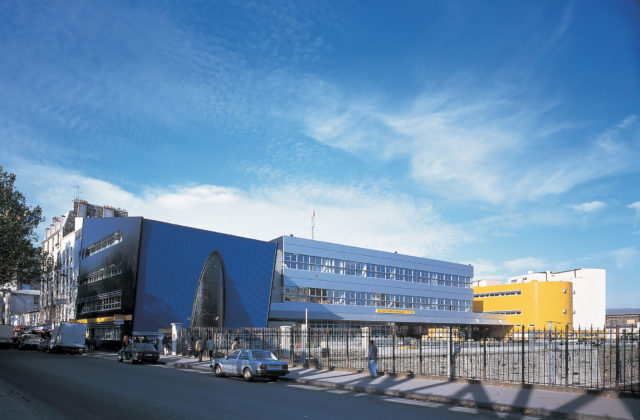
La Chapelle Post Office, Paris, France
