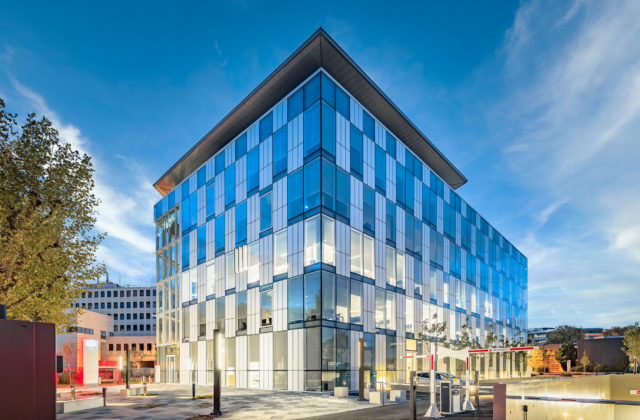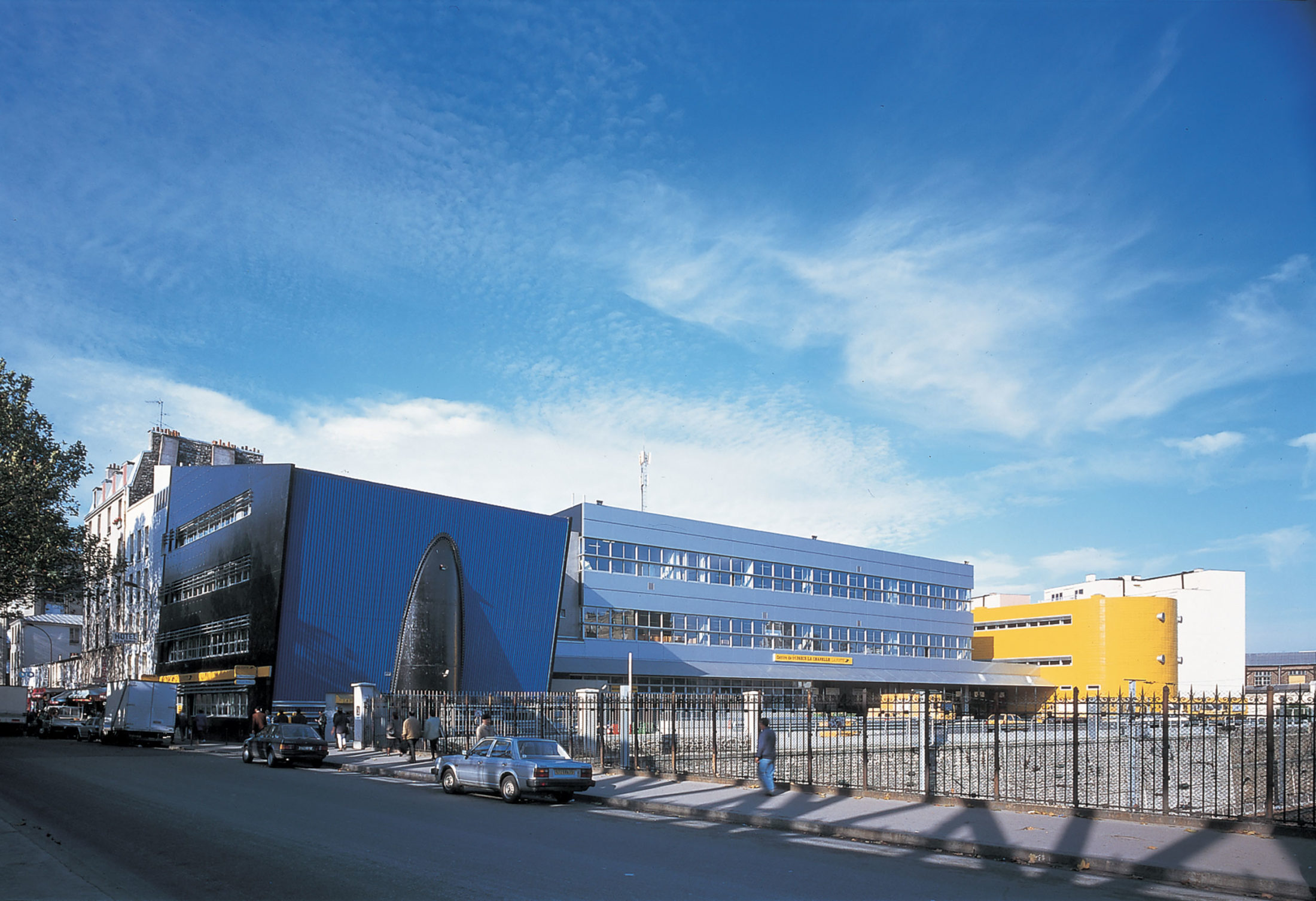
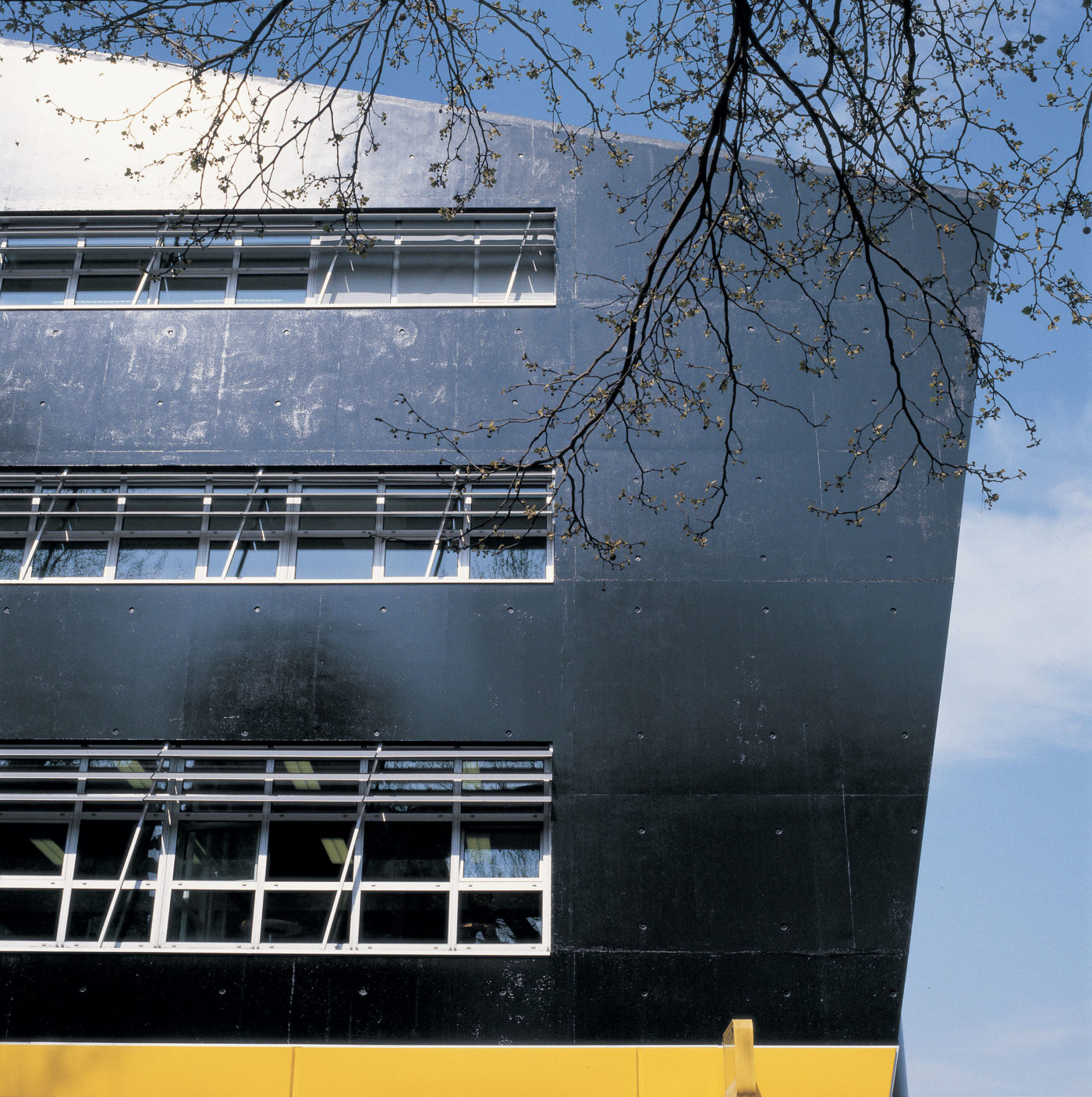
Fragmented into three structures overlooking a wide lane of railway tracks, the Post Office showcases the urban features of a perpetually-active Parisian district by proposing a kinetic architecture in the colours of the French Post Office.
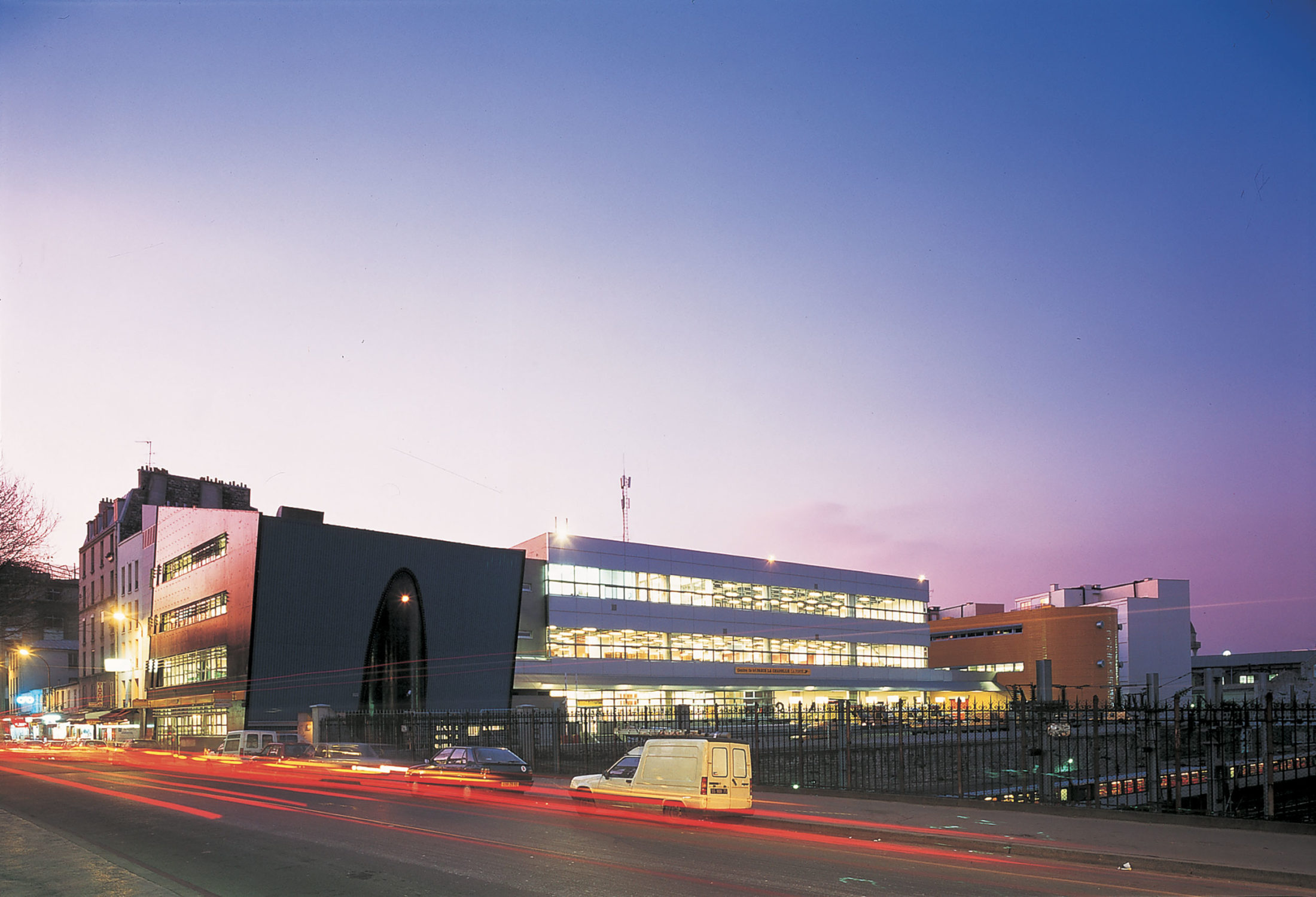
The Post Office and Postal Sorting Centre is located in a complex urban context, at the interface between Boulevard de la Chappelle and the superstructure of the aerial metro, overlooking a major railway node, in the very heart of Paris. In response to these challenging local characteristics, the building is striving to seamlessly integrate within the urban fabric while assertively proclaiming the identity of the French Post.

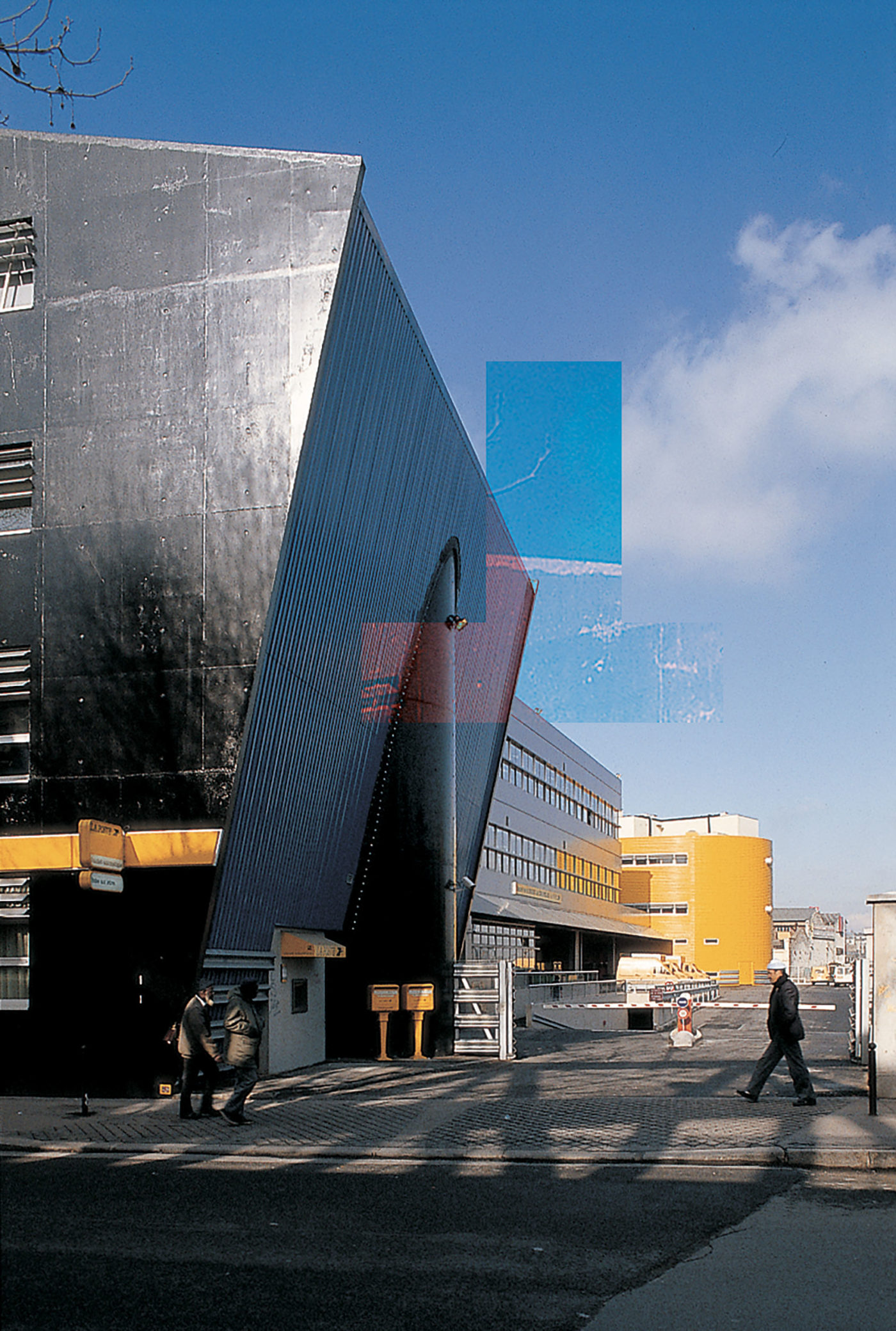
The project was designed to accommodate a postal sorting centre, a recruitment centre, postal warehouses and a transhipment area. The building consists of three volumes, clearly differentiated and targeted by an individualised architectural approach, both in response to the fragmented morphological context as well as the complexity of a segmented project.
The real estate complex is closely integrated into its environment. On the city side, facing the boulevard, the administrative building and the post office continue the alignment of the neighbouring built masses, reinforcing the perspective of the street. Likewise, at the rear of the plot, the recruitment centre extends the outlines of the existing structures. These two bodies are linked by the sorting centre and its transhipment area. The entire length of the main façade can be seen from the freight train station, revealing itself to a constantly moving cityscape only through the overhead lines, cables, railings and other structures. The façade on the side accessible to the public conveys a strong feeling of dynamism through a large inclined blue wall appearing to be ripped open by the black shaft of a large interior staircase. The emblematic colours of the Postal Corporation, yellow and blue, meet the challenge of the unstructured kinetics created by the incessant flows of the boulevard and the railways. The metal cladding, the lights and the relentless comings and goings of trucks, day and night, reinforce the image of an industrial building that openly proclaims itself as such in the heart of the capital.
- Customer:Direction de la Poste de Paris
- Team:Architecturestudio, OTH Bâtiment
- Program:Activities
- Surface:11 000 m²
- Cost:9 150 000 €
- Status:Completion in 1994
Similar programs
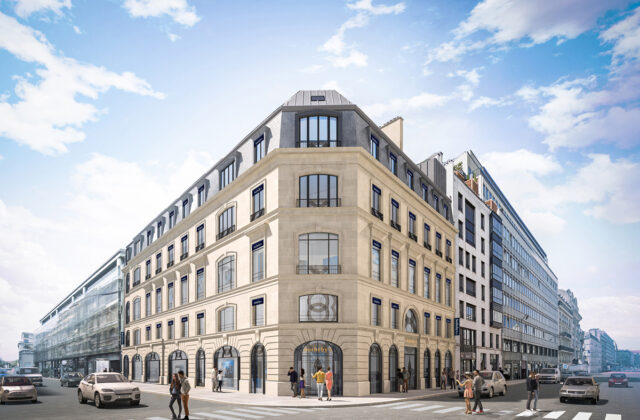
Sotheby’s 83 Faubourg Saint-Honoré, Paris, France
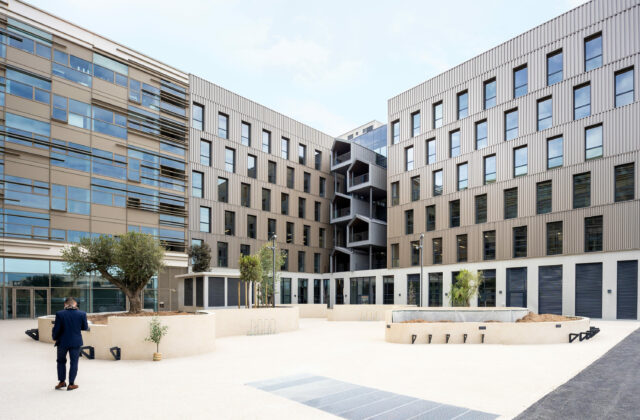
Cambaceres Office Building, Montpellier, France
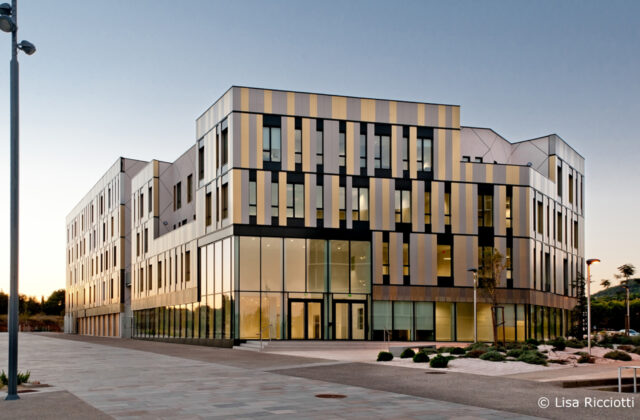
Technopôle de la Mer, Toulon, France
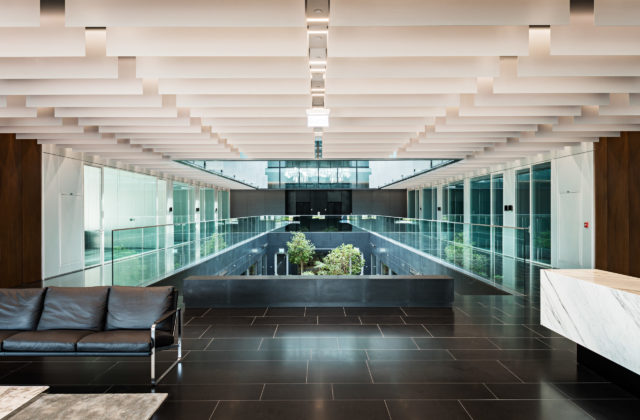
Ahmad Seddiqi & Sons headquarters, Dubaï, United Arab Emirates
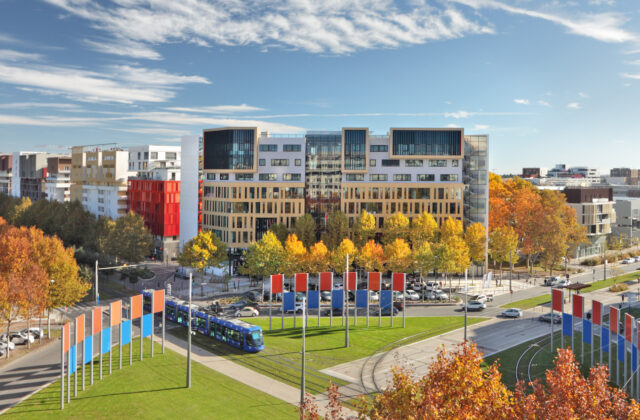
O’ZONE, Montpellier, France
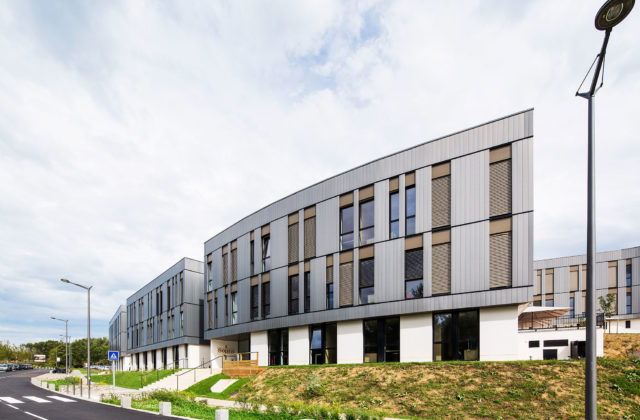
Sopra Group office building, Limonest, France
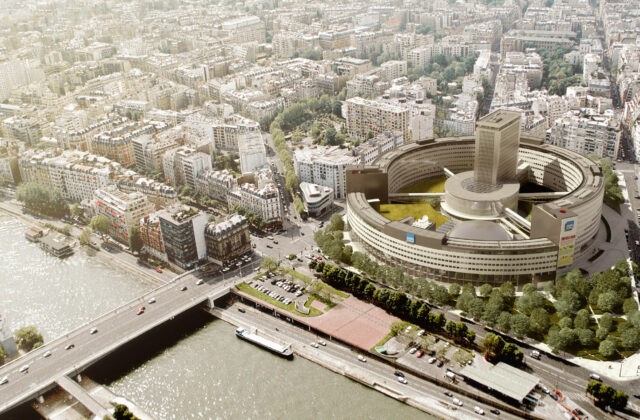
Restructuration de la Maison de la Radio, Paris, France
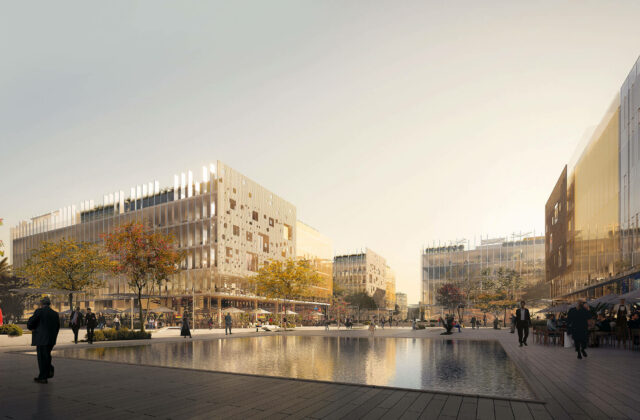
Urban Business Lane, New Cairo, Egypt
