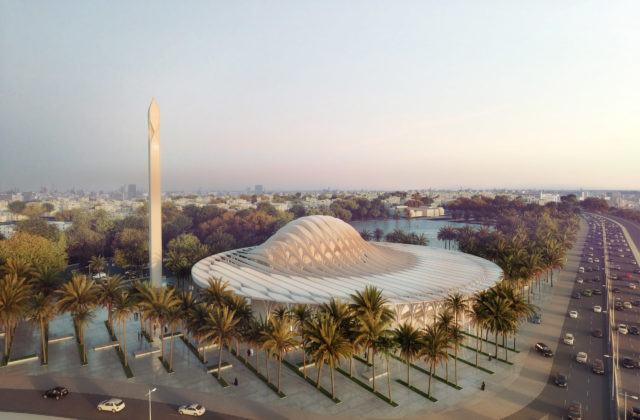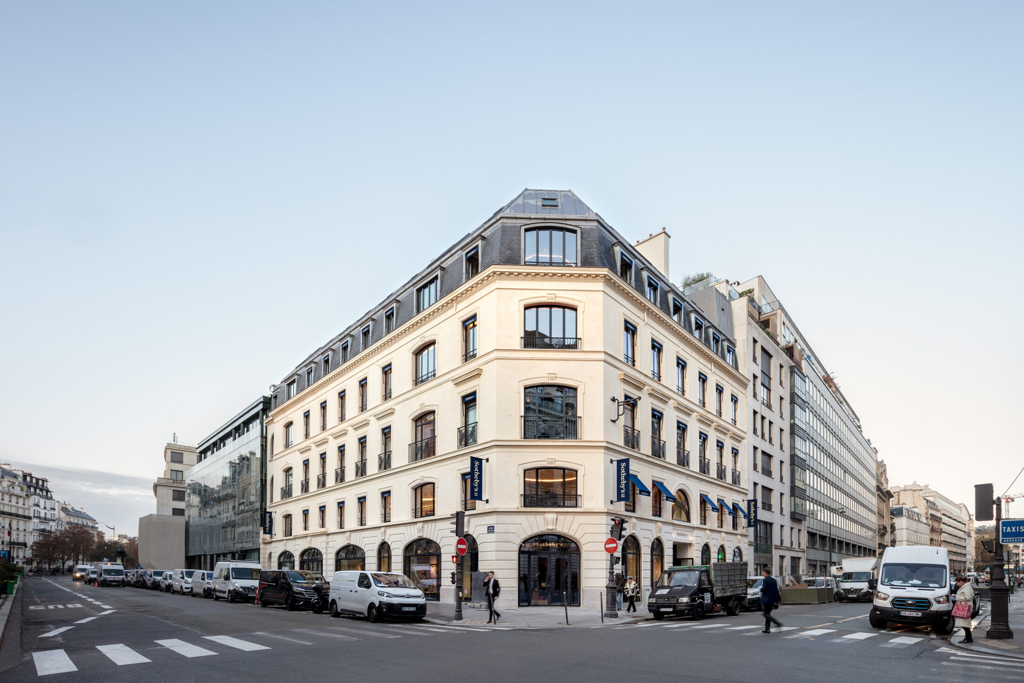
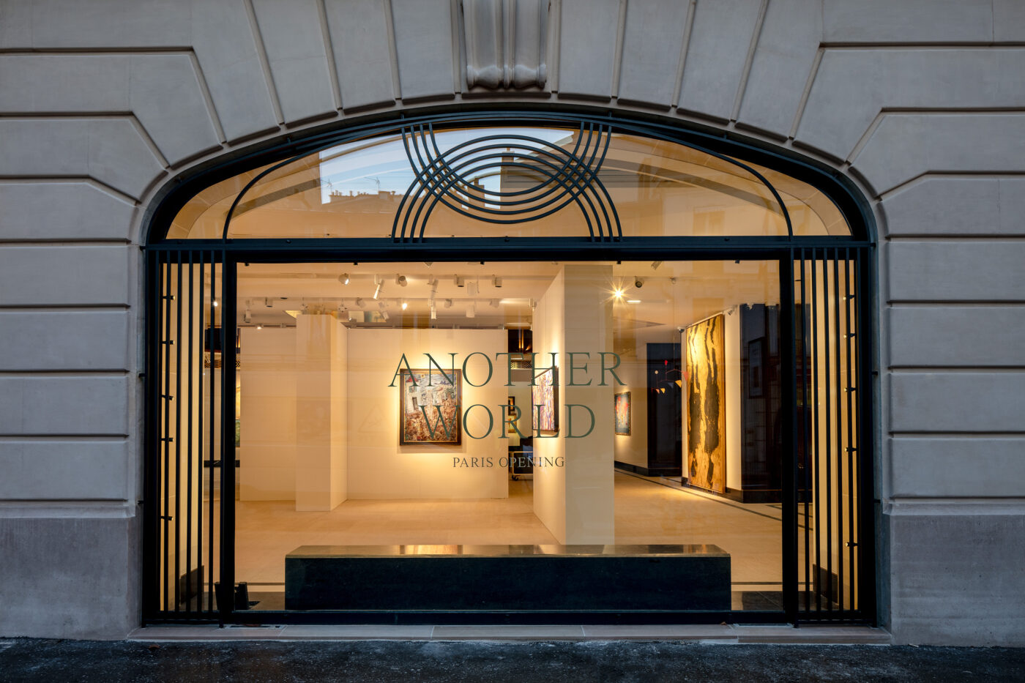
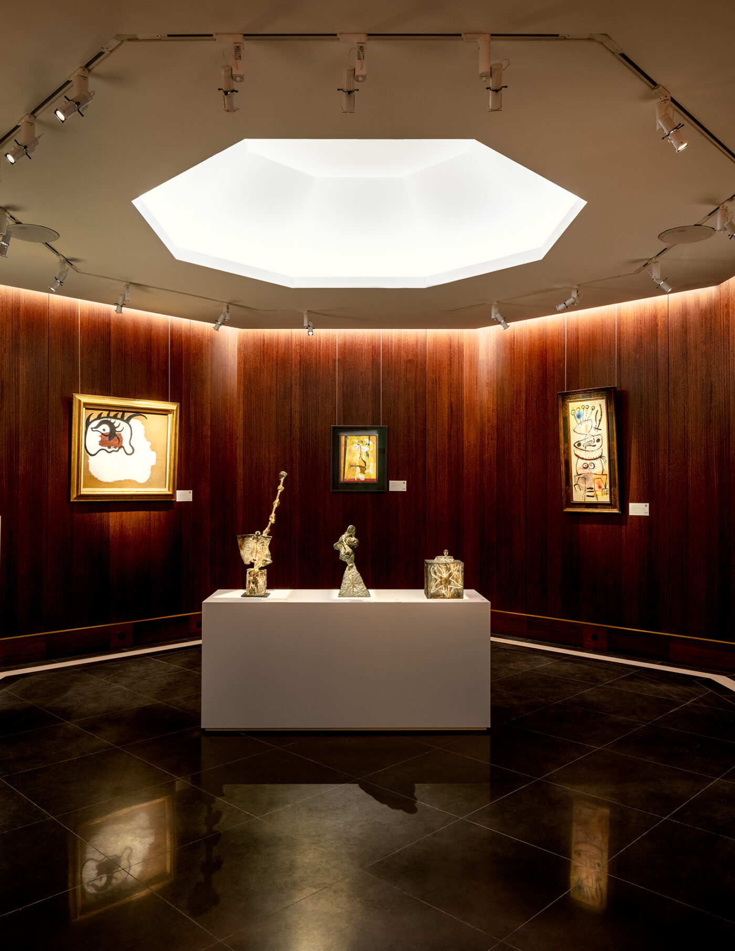
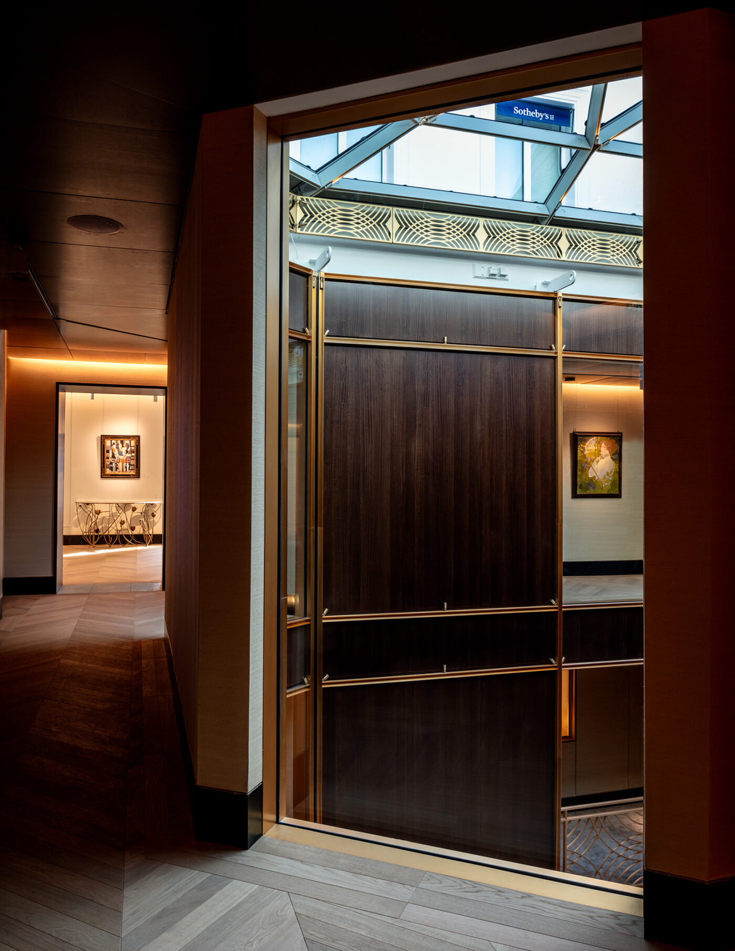
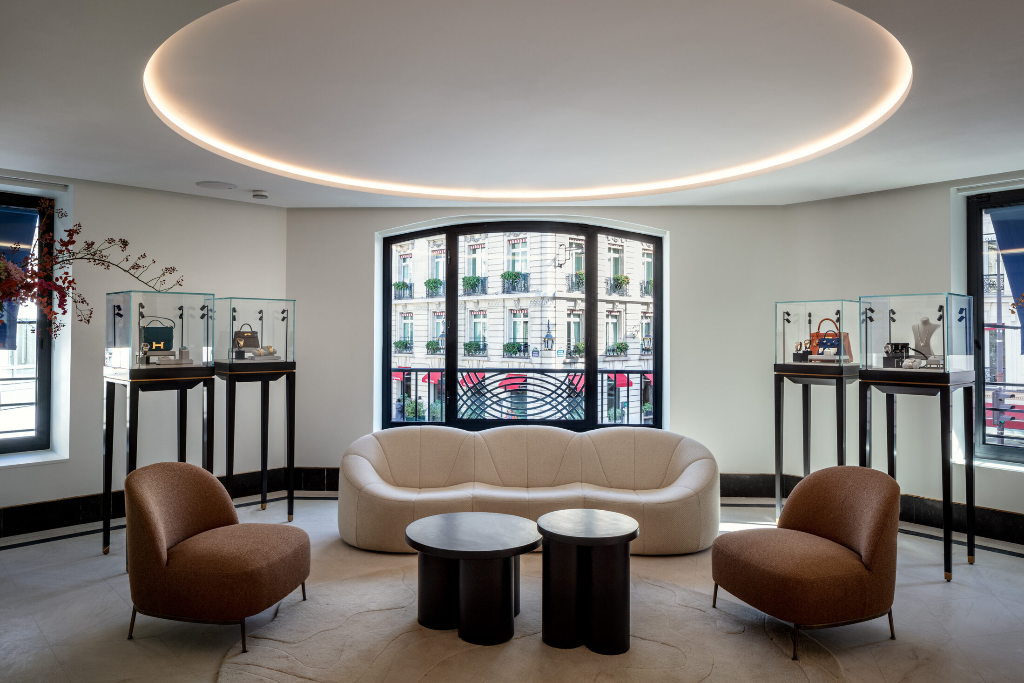
- Customer:SAS 83FSH, YAFIT Property Manager (project management consultancy)
- Team:Architecturestudio (mandataire), Khephren Ingénierie, RFR, Choulet
Ingénierie, Eco-Cités, Concepto, Scenarchie, Studio FA, Batiss - Year:2024
- Surface:3 400 m²
- Status:Delivered
Similar programs
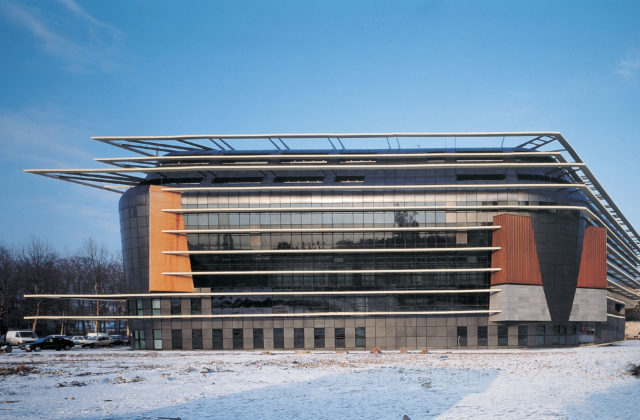
Palais de Justice, Caen, France
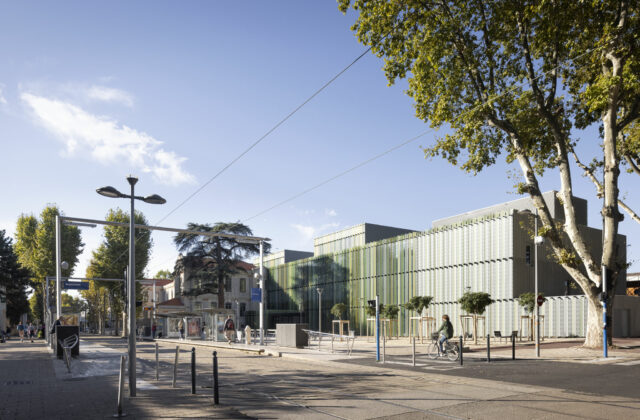
Music Conservatory, Montpellier, France
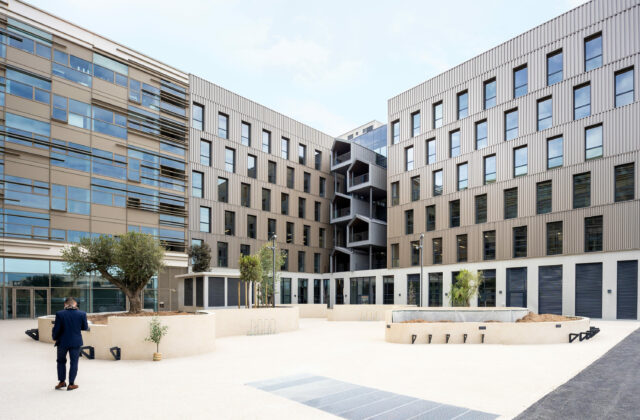
Cambaceres Office Building, Montpellier, France
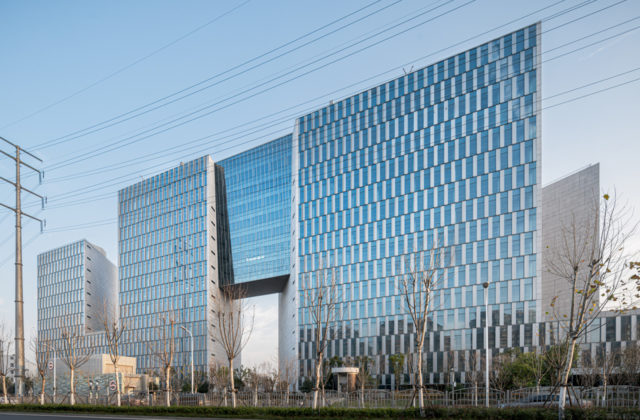
Shanghai Jinqiao Office Park II, Shanghai, Chine
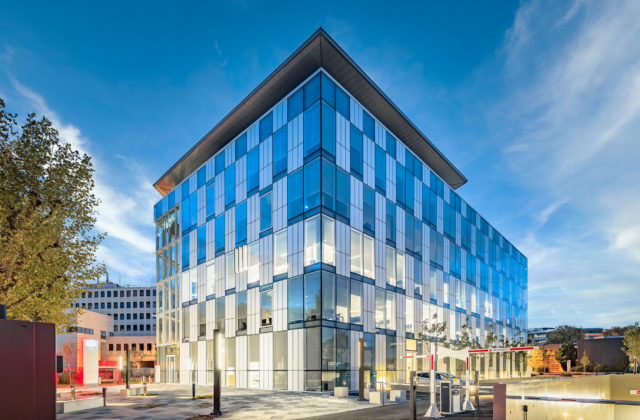
Schindler France headquarters, Vélizy-Villacoublay, France

Rehabilitation of the Lemaresquier site – Cité administrative de Toulouse, Toulouse, France
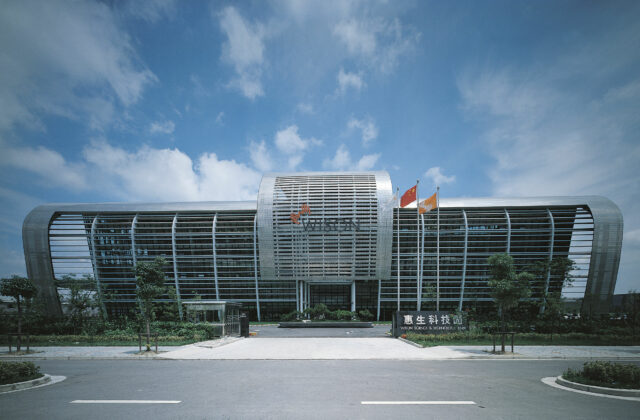
Wison Chemical headquarters, Shanghai, China
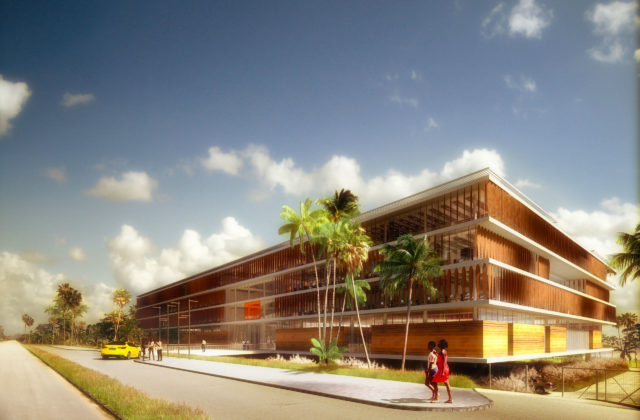
Construction du nouveau siège Orange Côte d’Ivoire, Abidjan, Côte d'ivoire
