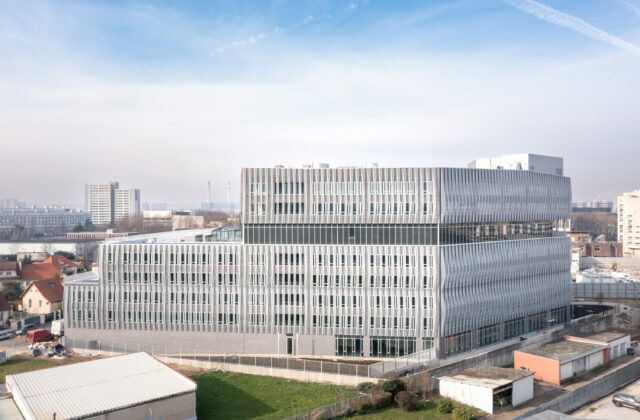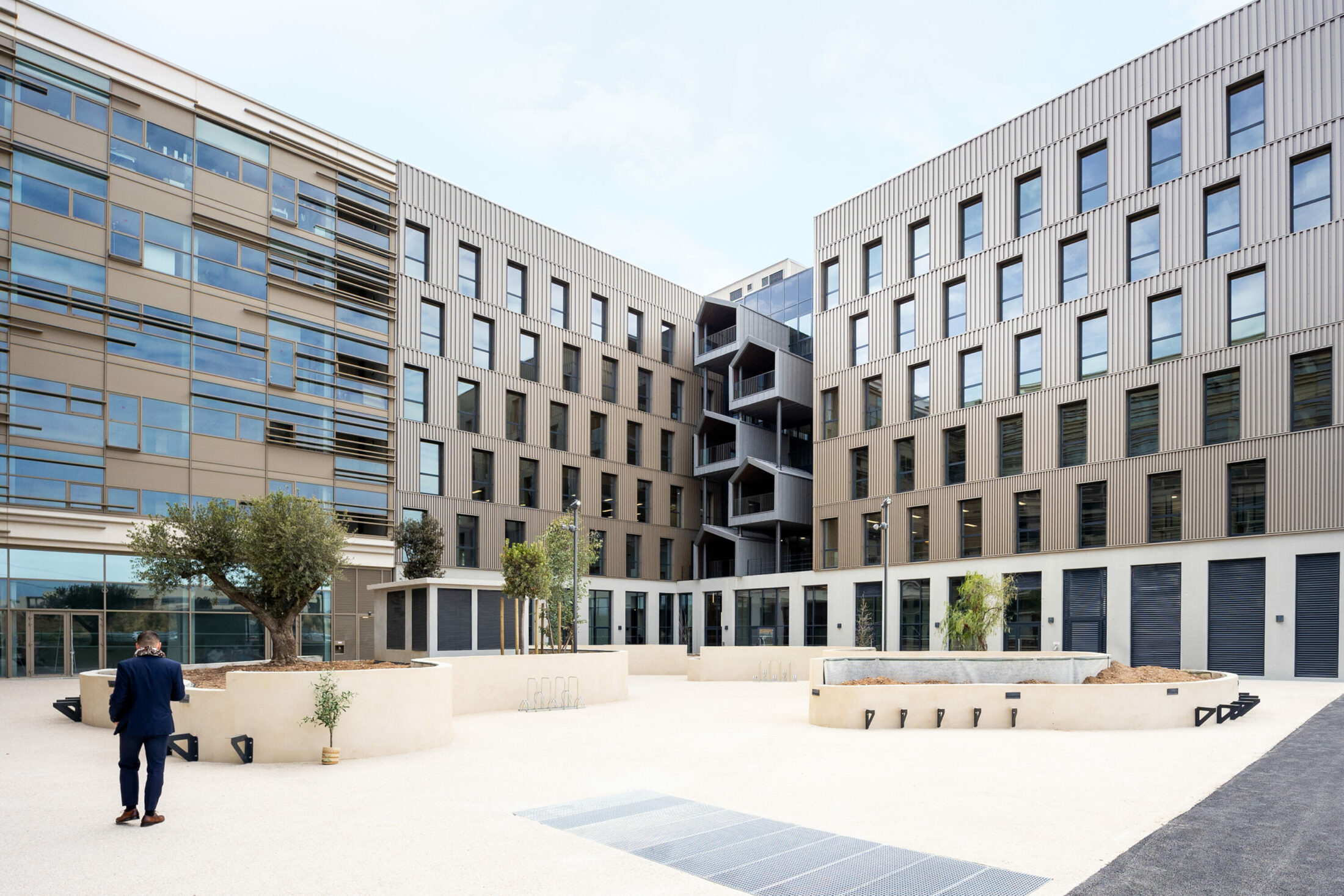
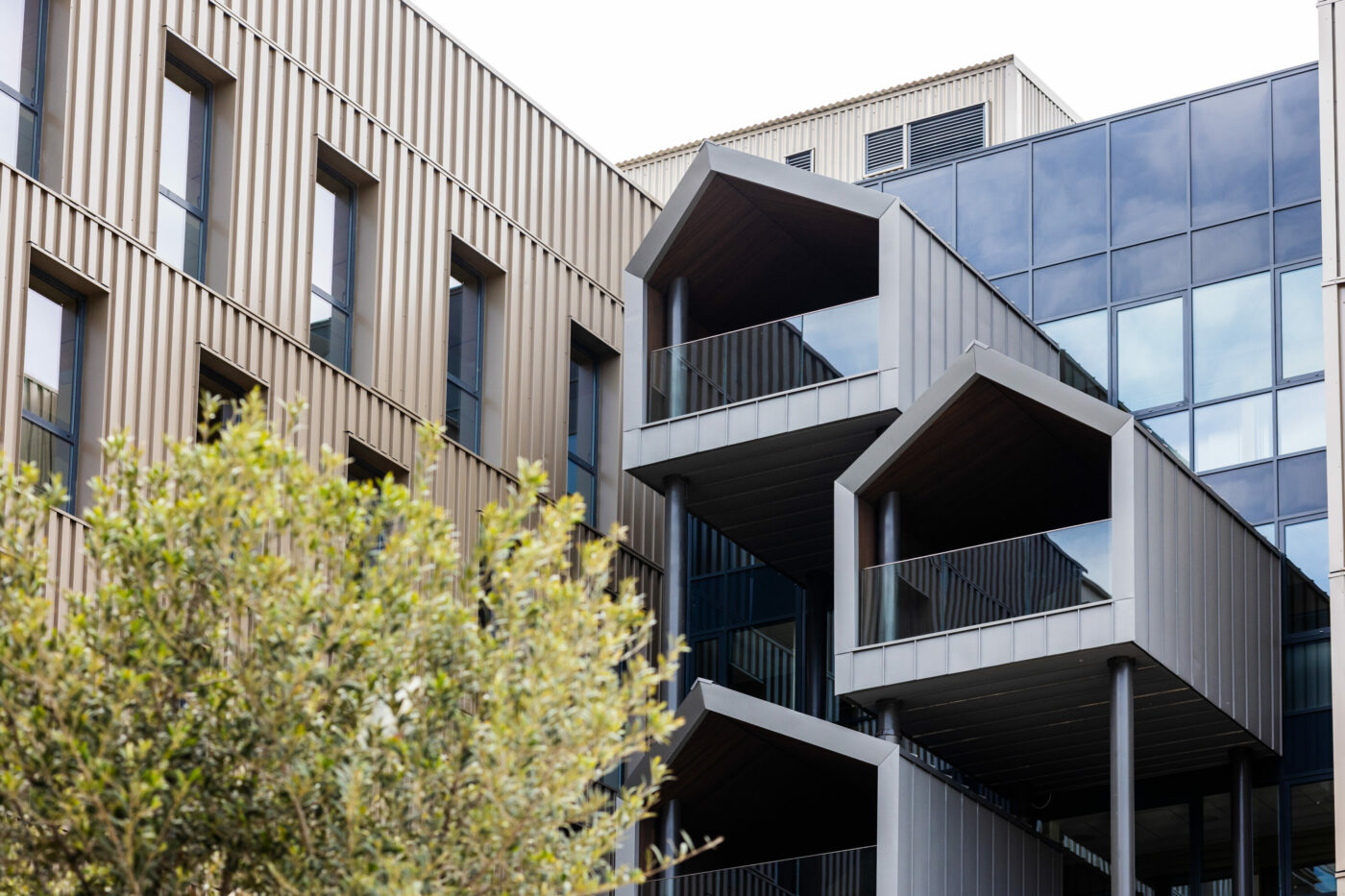
The project proposes a clear, functional and attractive layout. An entrance courtyard, planted terraces, terraced walkways and relaxation areas, all of which offer a friendly alternative space to share.
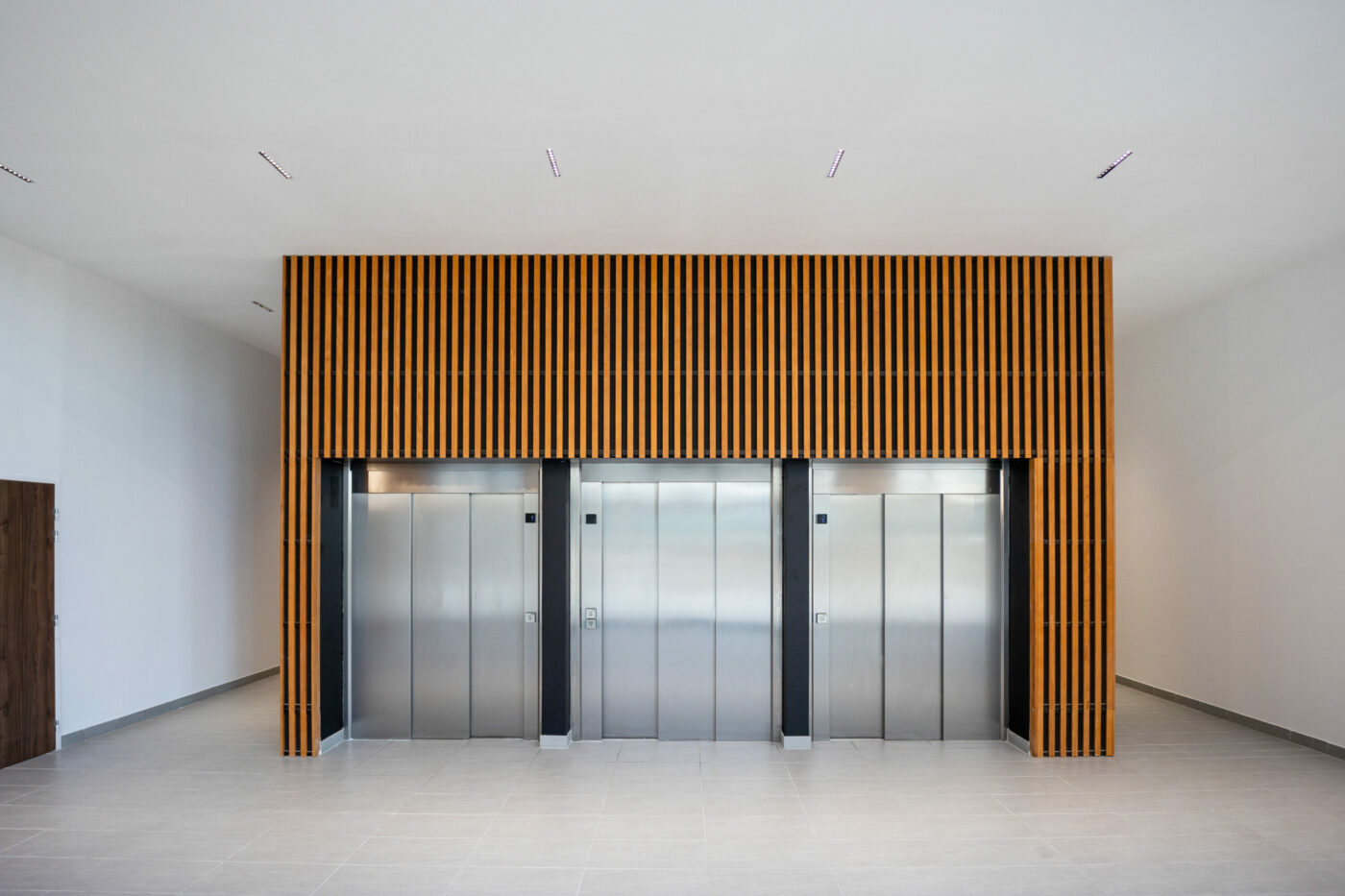
As part of the ambitious ZAC Cambacérès development program, Bloc E3 is a totem building to match the ambitions of Montpellier’s new digital hub. Set in an atypical “double-faced” site, with two facades in starkly contrasting contexts, one infrastructural and vehicular (the A9 freeway), the other urban and peaceful (the new district). Strata, that which forms layers, each accumulating set of things. A succession of erosion processes, a play on matter and transparency. Block E3 is part of a whole that can be imagined to vary. Buildings follow one another, blending, intertwining and distinguishing. Matter is both evanescent and very present.
The volume of Block E3, eroded by speed, reveals successive strata. Each layer houses a distinct program. The nature of each layer is different, imprinting a specific graphic on the façade. A form of harmony between the project and its context. The facade is vibrant, dynamic and poetic, with its finely pixellated skin providing a layered structure for the different levels and unfolding to envelop the building’s occupants. The facades are designed as a sensitive veil for the benefit of users, who see, through its perforated lace, a re-enchanted horizon, while retaining their privacy from the outside. The project features clear, functional and attractive spaces. An entrance courtyard, planted terraces, terraced walkways and relaxation areas provide alternative, convivial spaces to be shared. Transparent, shared relaxation areas, combined with an open loggia, are deployed at the heart of the project on either side of the vertical circulations, exposing an ever-changing panorama. This eco-responsible, timber-framed project will be one of the key pieces in the puzzle being put together on the Cambacérès site. It brings with it new values of use, a sense of personal responsibility for the living environment and its impact on the environment.
- Customer:Nexity, Cirrus Pegase, Engie
- Team:Architecturestudio, Artelia, Qaliconsult, Groupe BG, LASA
- Program:Office Building
- Year:2019 - 2024
- Surface:7 600 m²
- Cost:11 500 000 €
- Status:On going
Similar programs
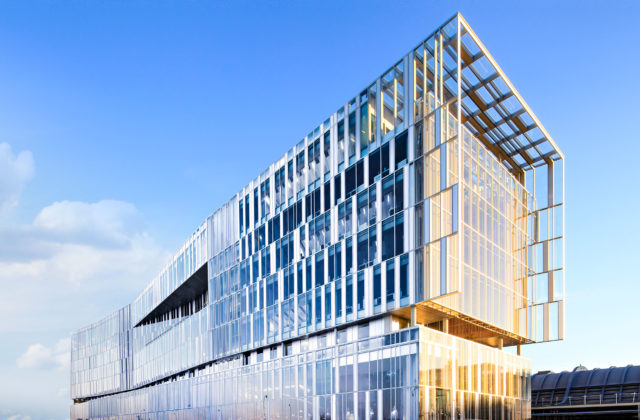
Caisse d’Epargne Aquitaine Poitou Charentes headquarters, Bordeaux, France
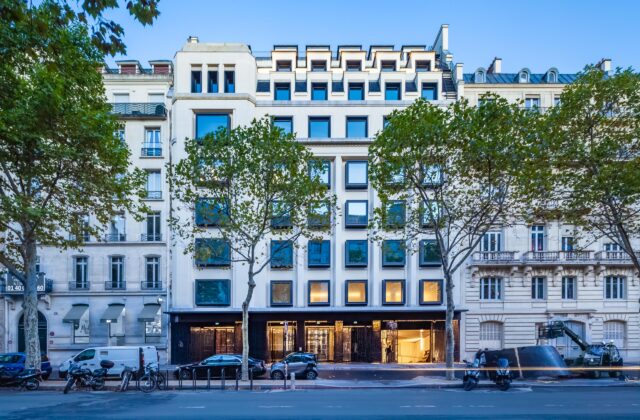
Rehabilitation of the office building at 38 avenue Kléber, Paris, France
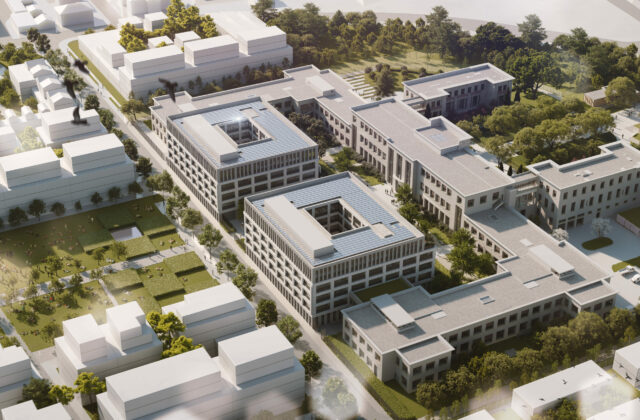
Rehabilitation of the Lemaresquier site – Cité administrative de Toulouse, Toulouse, France
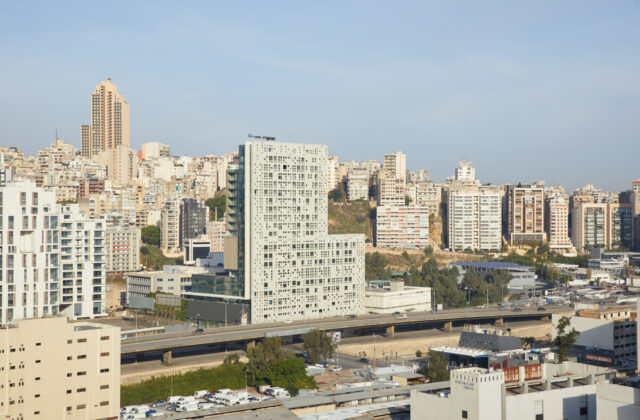
“Al Nahr” mixed-use tower, Beirut, Lebanon
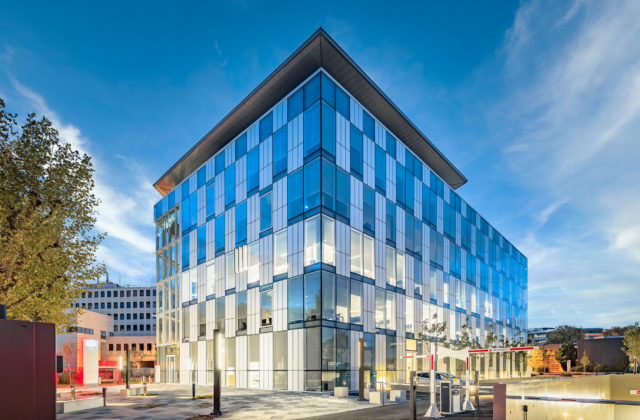
Schindler France headquarters, Vélizy-Villacoublay, France
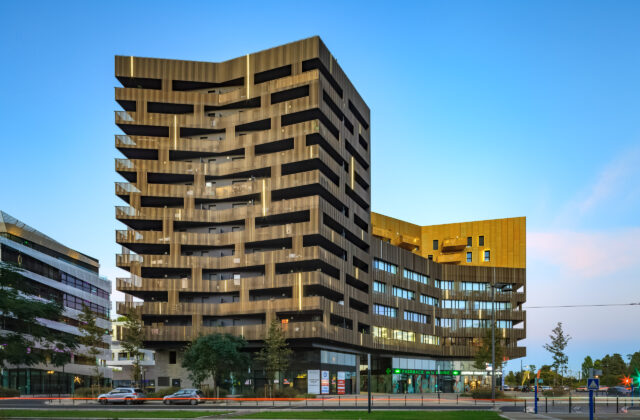
DoraMar, Montpellier, France
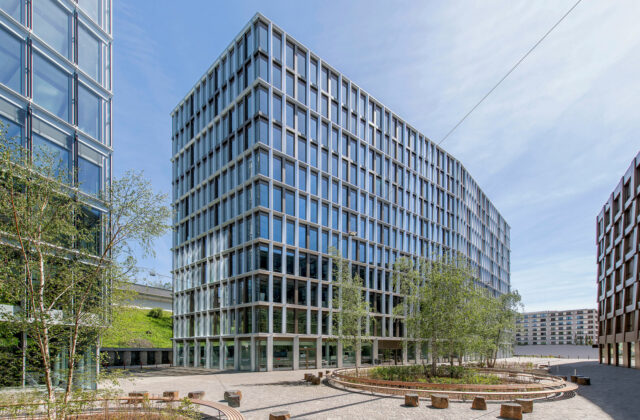
Pergamin office building, Zurich, Suisse
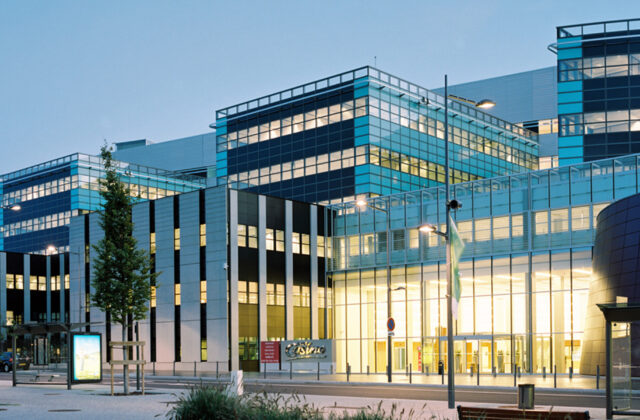
Casino Group headquarters, Saint-Etienne, France
