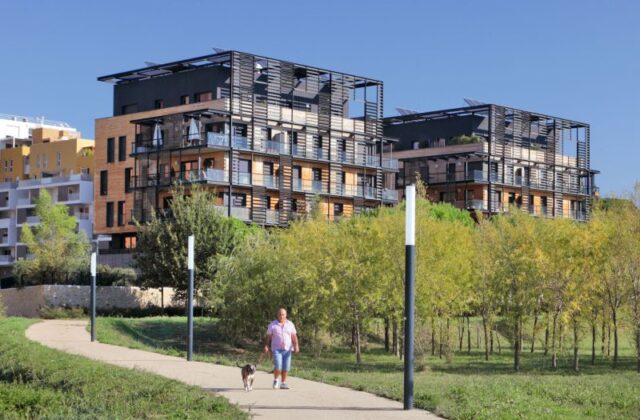- Customer:S.A.G.I.
- Team:Architecturestudio, B.E.C.T
- Program:Housing building, nursery, offices
- Surface:33 000 m²
- Cost:17 700 000 €
- Status:Completion in 1997
Similar programs
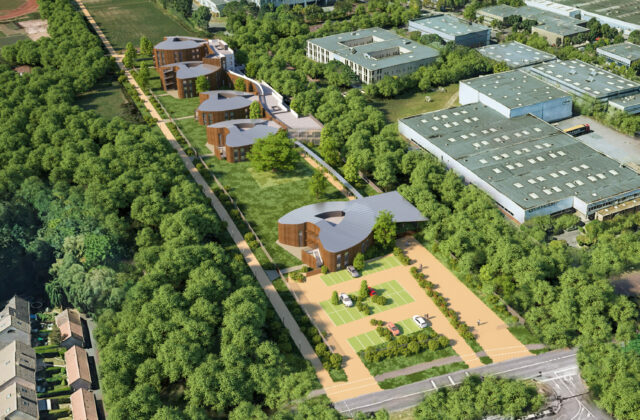
Anne de Gaulle Foundation, Montigny-le-Bretonneux, France
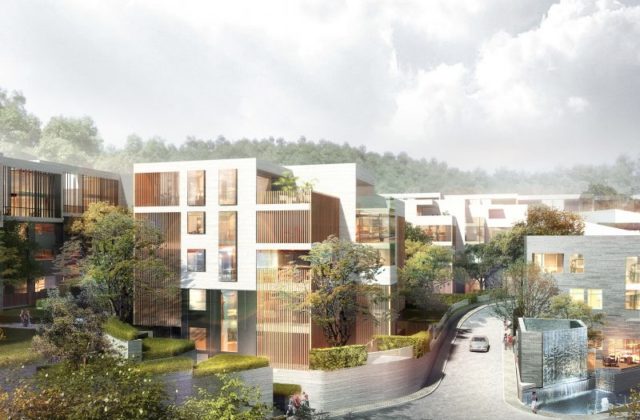
Falling Water Designed Villa, Deyang, China
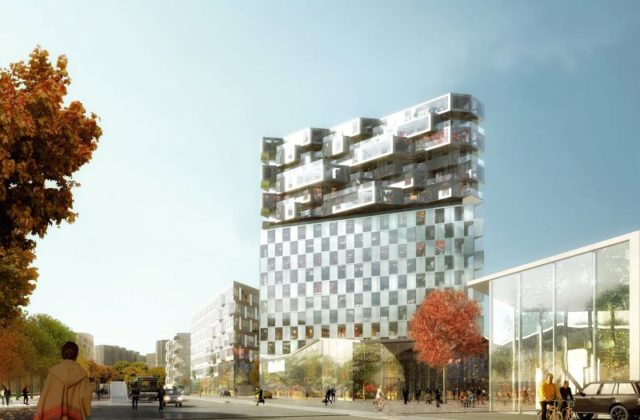
Twin project of the GPE Créteil l’Echat train station, Créteil, France
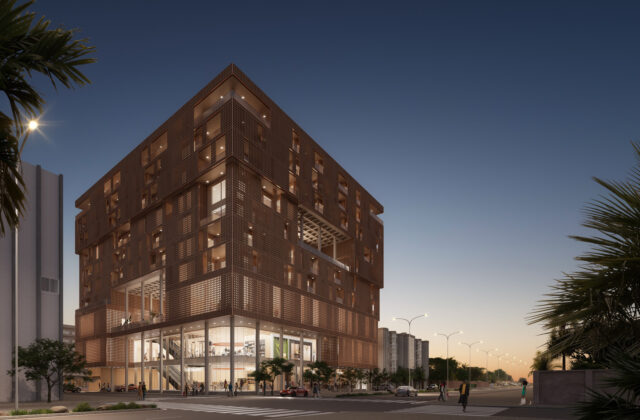
Belvedere building, Ouagadougou, Burkina Faso
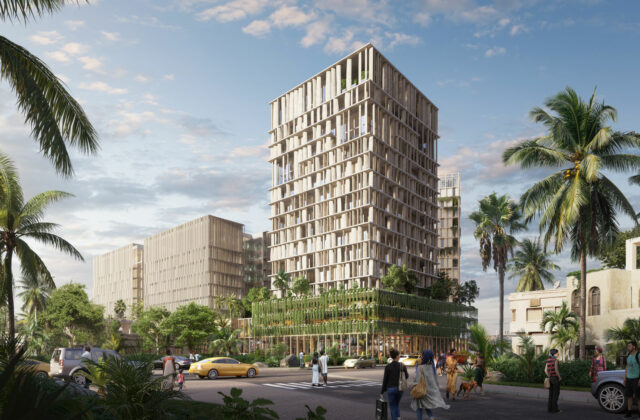
Complexe Akwaba, Abidjan, Côte d'Ivoire
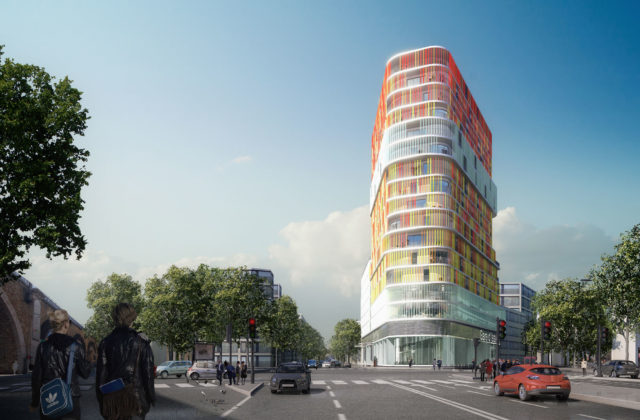
Le Grand Phare d’Issy, Issy-les-Moulineaux, France
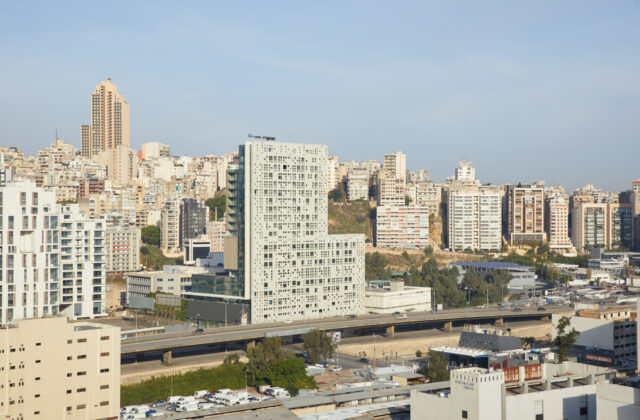
“Al Nahr” mixed-use tower, Beirut, Lebanon
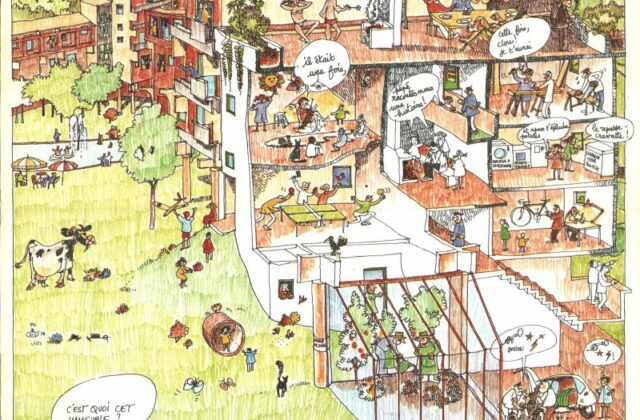
Logements à surfaces d’activités partagées, Poitiers, France
