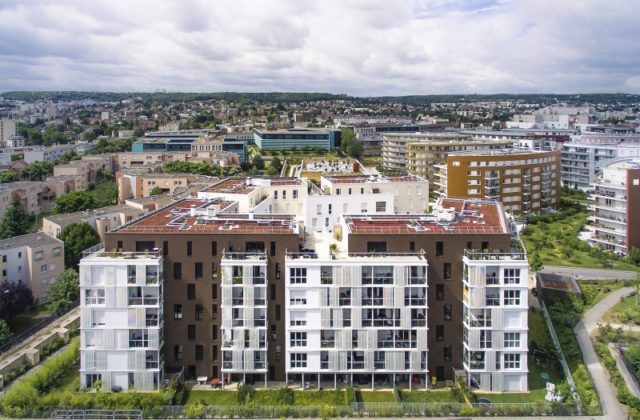Housing & mix programs, Housing, Mix programs
Twin project of the GPE Créteil l’Echat train station
Créteil, France

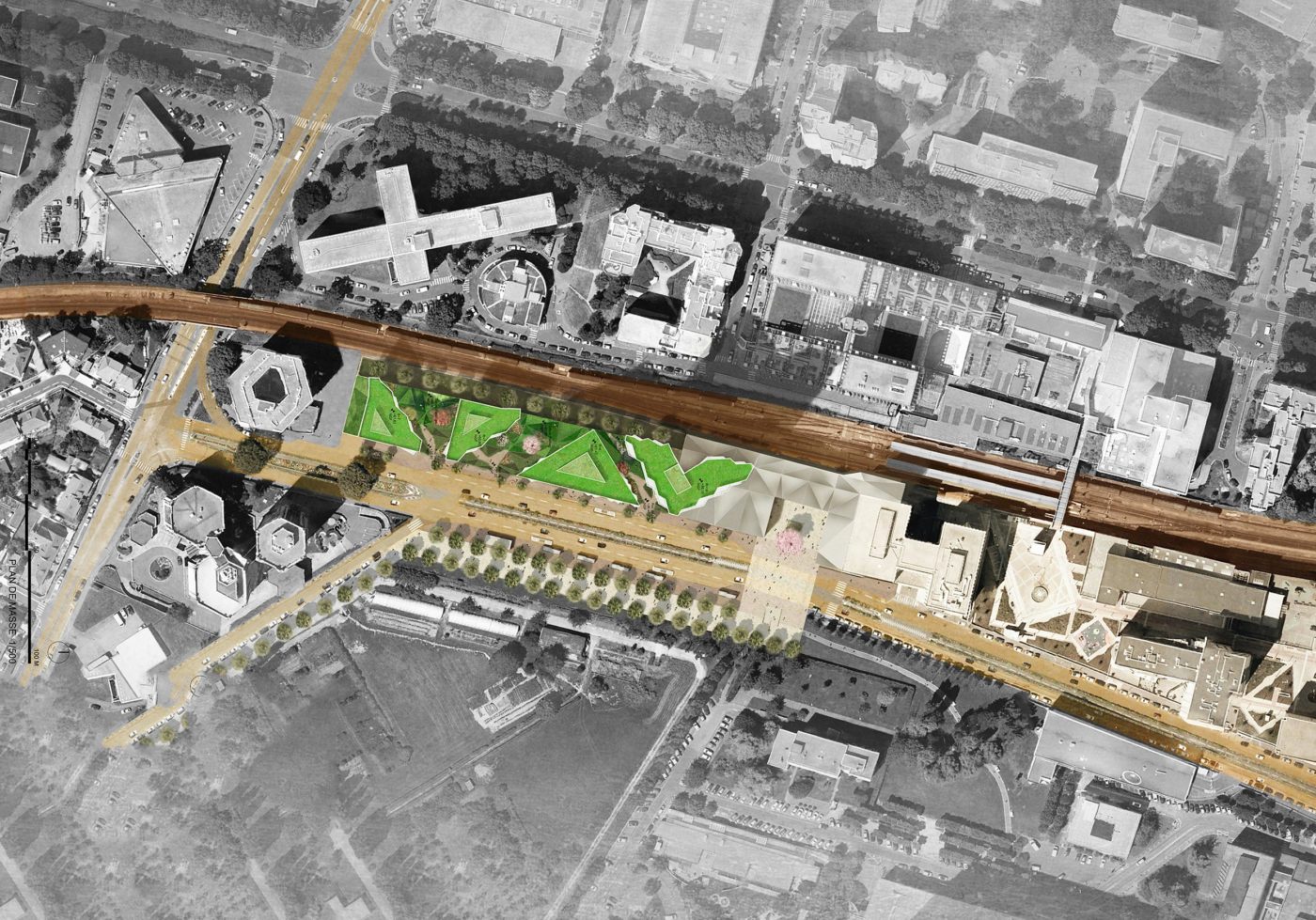
The project follows the opening of the Grand Paris Express metro station of Créteil l’Echât, as a structuring figurehead for the entire area.
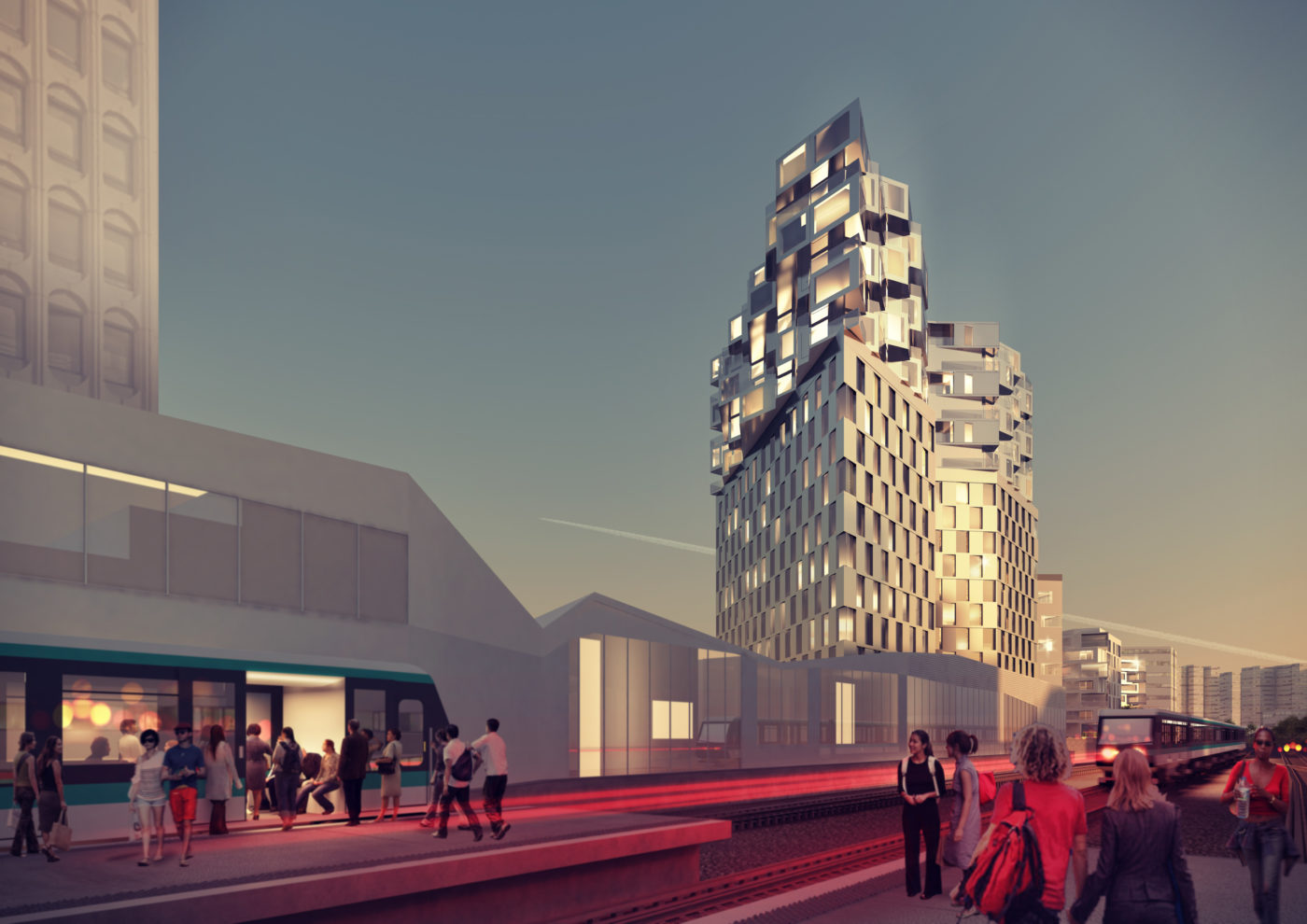
The town of Créteil has been strongly impacted by the far-reaching urban and housing policy of the 1970s. The Échât district derives its structural organisation from the principles of the Athens Charter, the limitations of which have since become clear. The twin project follows the construction of the Grand Paris Express metro station at Créteil l’Échât. Its implementation site, between the rail tracks and Rue Gustave Eiffel, accommodates at the initial stage a surface parking lot with a length of 250 meters.
The project proposes the creation of a new base platform aligned with the street as a continuation of the existing buildings in the surrounding areas.
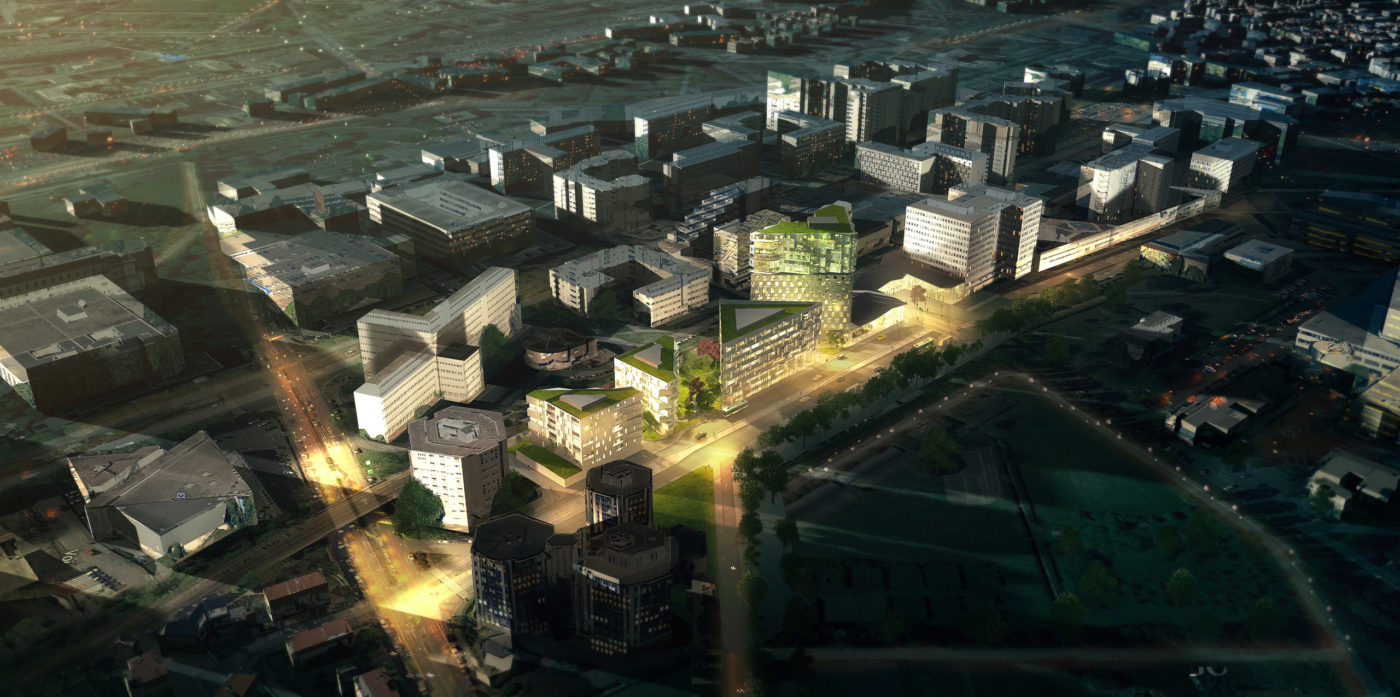
The development plans are carried out on four separate buildings, combining housing units, student accommodations and offices. The architectural complex emphasises and upgrades the existing focus around the metro station of line 8 to Paris, the public facilities in the surrounding areas (Henri Mondor public hospital, the University and the Regional University Services), the current administrative activities and services (Val de Marne Departmental Council, Academic Inspectorate, etc.) and the future developments (urban project on the real estate of the University Hospital Centre).
The triangular shapes of the built structures and the diagonal voids extend the depth of vision, offering distinctive patterns of landscape and vegetation along the structuring axes. On the base platform, printed gardens will create a large variety of environments and features. The project also proposes orienting the façade of the hallmark building as a continuation of the Mondor South alignment. This project will stand out like a beacon for the station and for the entire district. Its outer shell projects shimmering reflections following the journey of the sun. The project meets at the same time the objectives of the Greater Paris metropolitan development and the economic development plans of Ile-de-France and Créteil, as well as the local objectives of higher quality of life for the current and future inhabitants of the district.
- Customer:Société du Grand Paris
- Team:Altarea Cogedim (lead consultant), architecturestudio, Terrel, les ENR, Lasa, CTH, BTP Consultants, c.e.e.f
- Program:Housing, offices, student housing
- Year:2010
- Surface:22 000 m²
- Status:Competition
Similar programs
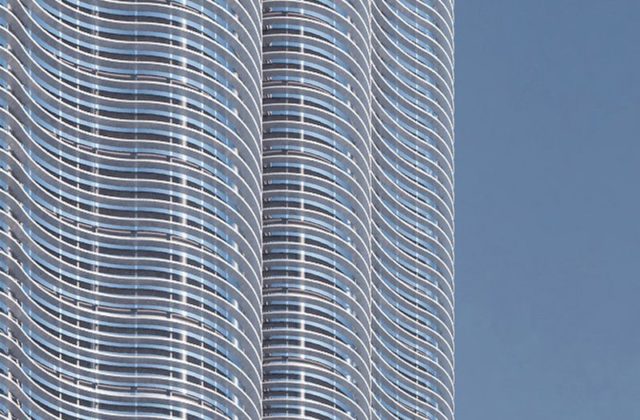
Tour résidentielle M1 62, Meydan, Dubaï, Emirats Arabes Unis
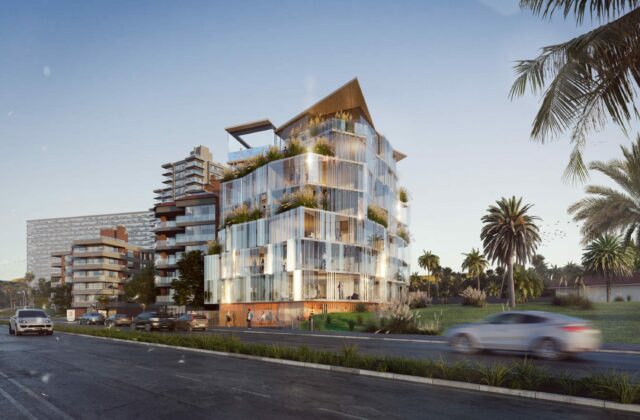
Puerto Del Buceo, Montevideo, Uruguay
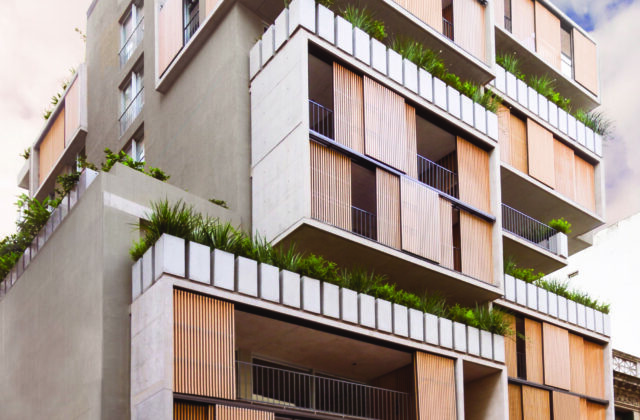
Alley, Buenos Aires, Argentine
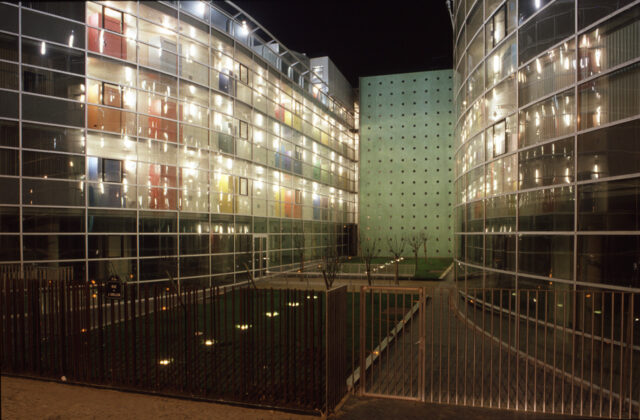
Morand Retirement Home, Paris, France
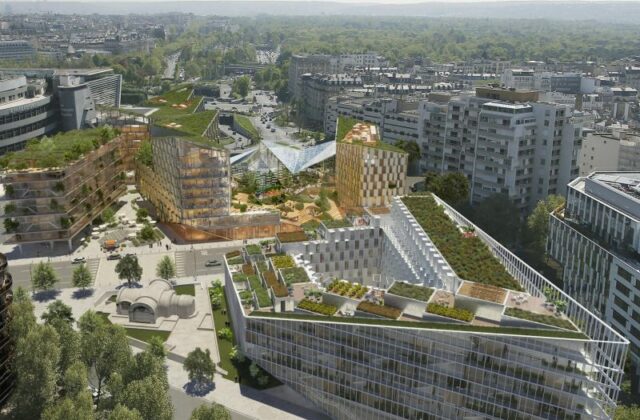
Réinventer Paris : Site Ternes-Villiers, Paris, France
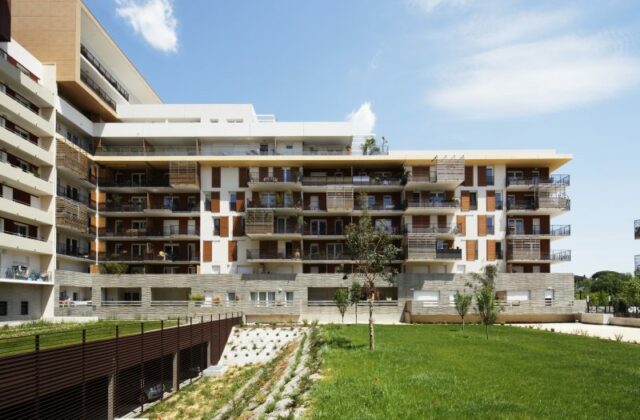
Millenium housing building, Montpellier, France
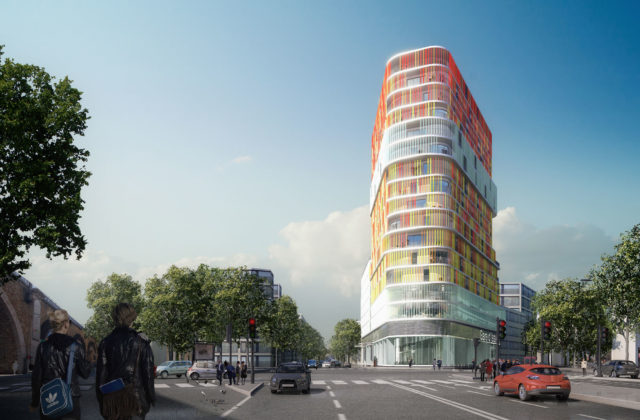
Le Grand Phare d’Issy, Issy-les-Moulineaux, France
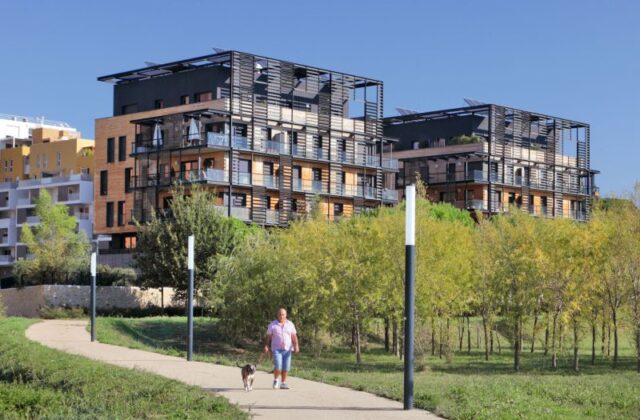
Park Avenue, Montpellier, France
