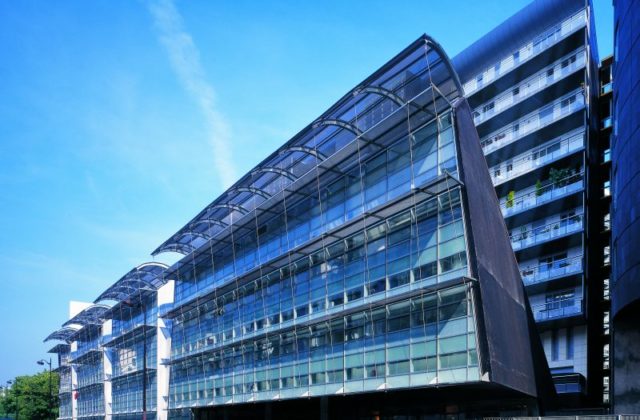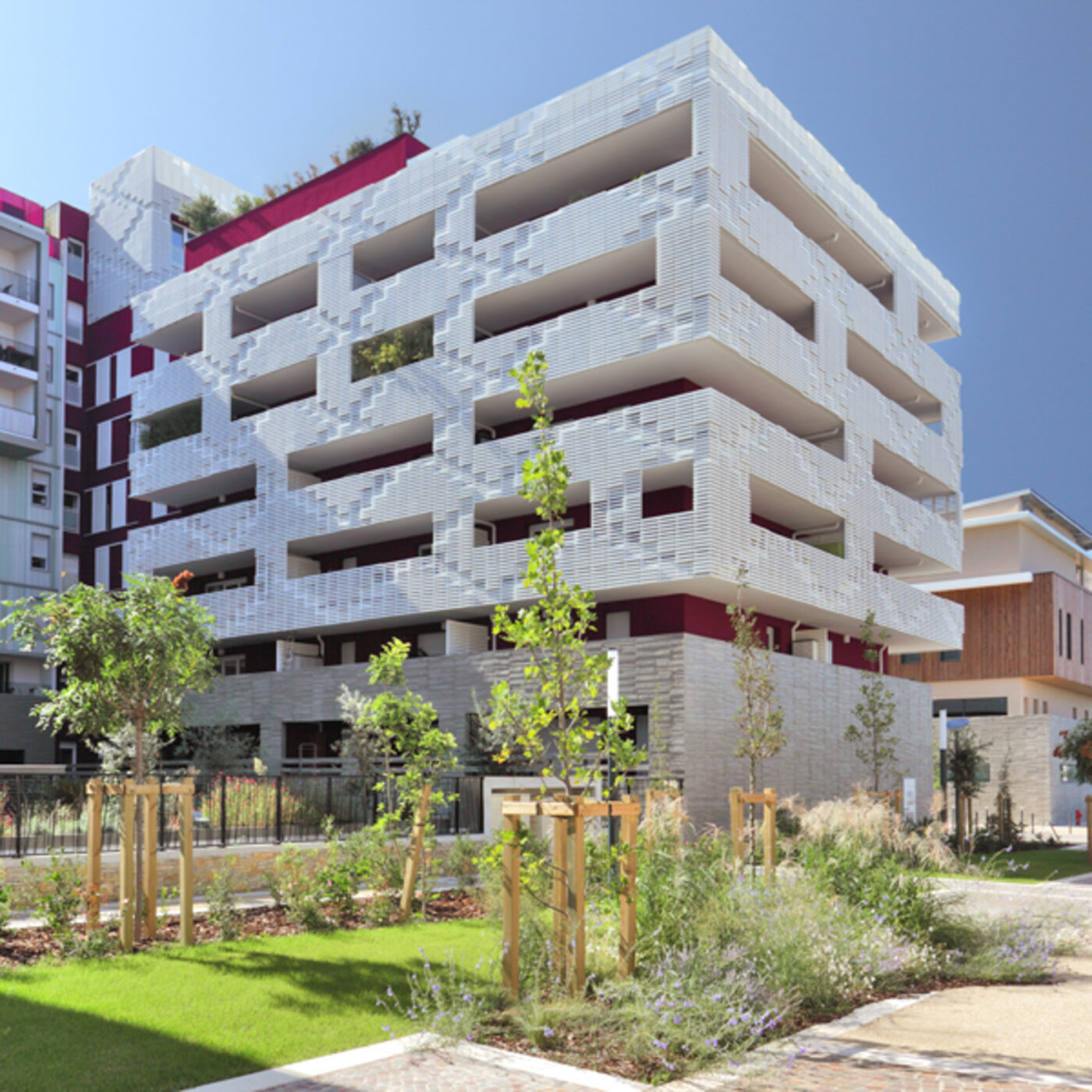
The “Nouvelle Ligne” project stands out for its contemporary aesthetics and consistent treatment of the architectural assets, turning light into a primary material for the residents’quality of life.
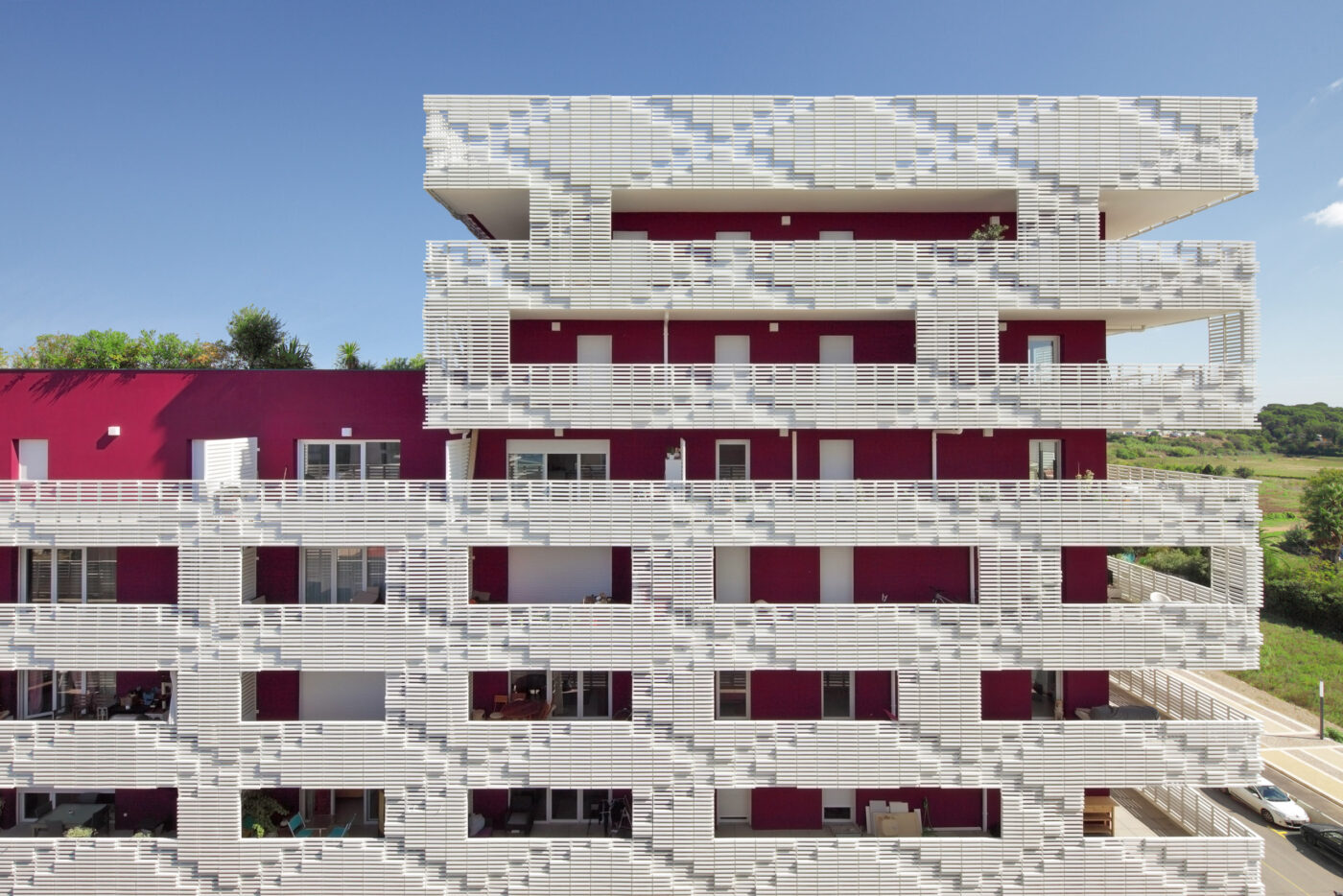
This apartment block is an extension of the Port Marianne-Parc Marianne development zone, marking the Southeastern border of the urban planning of Montpellier with the creation of a new eco-neighbourhood, designed by Architecturestudio around several core public facilities. Its development continues the existing urban fabric, fertilizing the city center as far as Parc Marianne.

The “Nouvelle Ligne” (New Line) building reaffirms the momentum generated within this integrated territorial development zone. It includes the construction of 60 housing units (based on social housing, mortgage loan schemes and private housing) and parking lots.
The block is located along the Lironde River and features a bicycle path and an urban promenade on the rehabilitated river banks. The building’s massing is subdivided into three vertical elements, shared by all major projects in the area: a base, a main body and a penthouse. The building’s distinctive feature is its succession of functional terraces that surround it along its entire perimeter. It is characterized by two major architectural approaches: a continuous finish of pierced architectural concrete for the base, directly related to the communal spaces, and a screen-type finish consisting of openwork stripes for the main body and the penthouse, which creates a subtle play of light patterns and produces different perceptions of the building depending on the angle of vision. This design element covers all the railings and continues on the sun-breakers, achieving a vertical continuity of the design over the building’s entire height.
The configuration and thickness of this façade provides an environmental and thermal control system, in line with the objectives of the building’s energy efficiency certification. Quality of life, one of the main objectives of the project, was primarily orchestrated through the treatment of the façade, which enhances the living spaces by its light-reflecting qualities.
- Customer:Bouygues Immobilier
- Team:architecturestudio (mandataire), PER Ingénierie, Eco-Cités, Louis Choulet
- Program:Housing
- Year:2012
- Surface:4 300 m²
- Cost:5 500 000 €
- Status:Delivered in 2013
- Label:RT2012, Label BBC
Similar programs
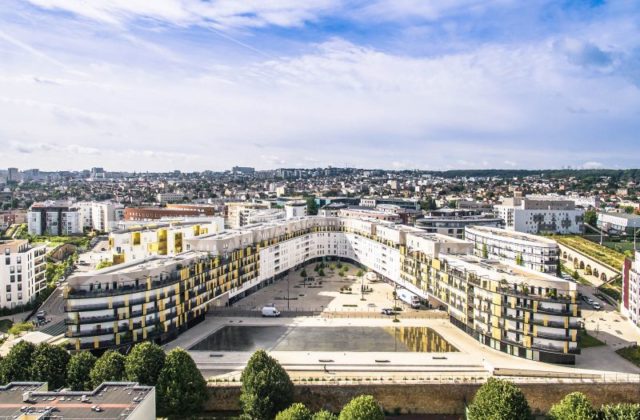
Belvédère et Villa n°1 du Fort Numérique, Issy-les-Moulineaux, France
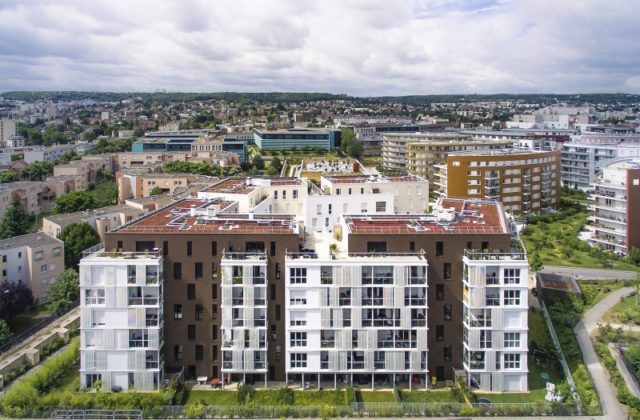
Bastion Sud-Est- Fort numérique, Issy-les-Moulineaux, France
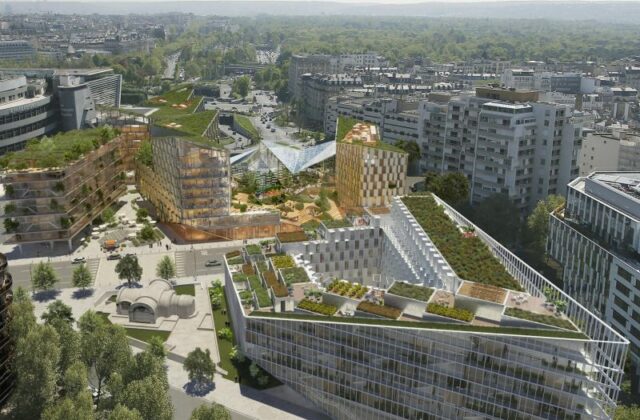
Réinventer Paris : Site Ternes-Villiers, Paris, France
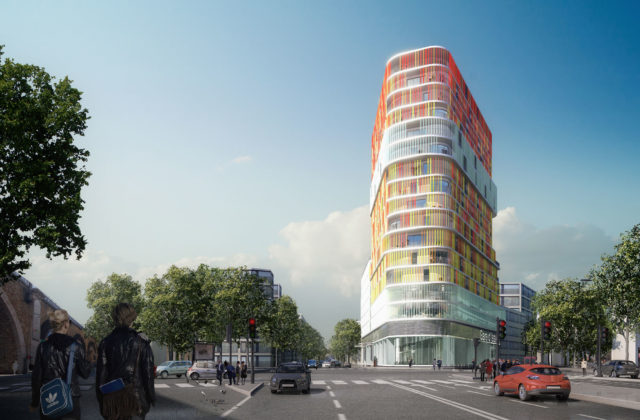
Le Grand Phare d’Issy, Issy-les-Moulineaux, France
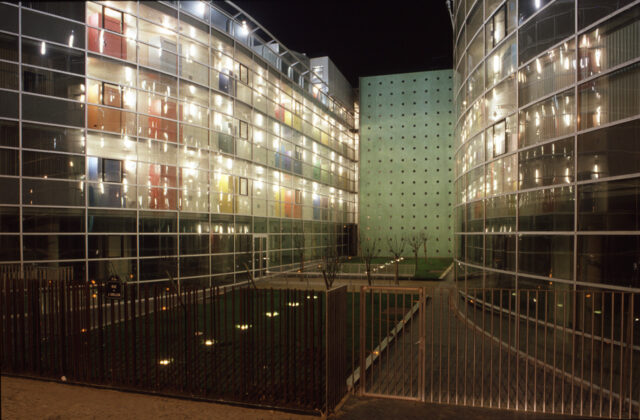
Morand Retirement Home, Paris, France
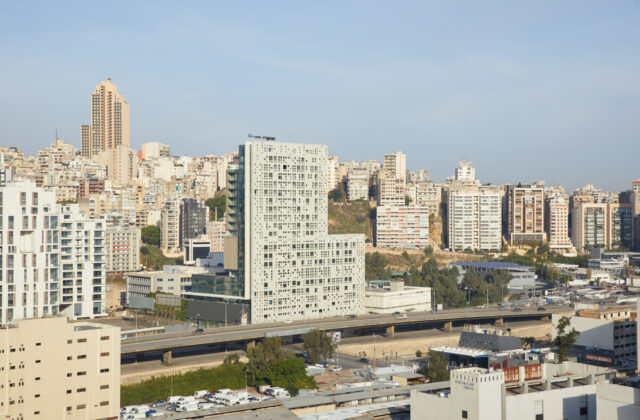
“Al Nahr” mixed-use tower, Beirut, Lebanon
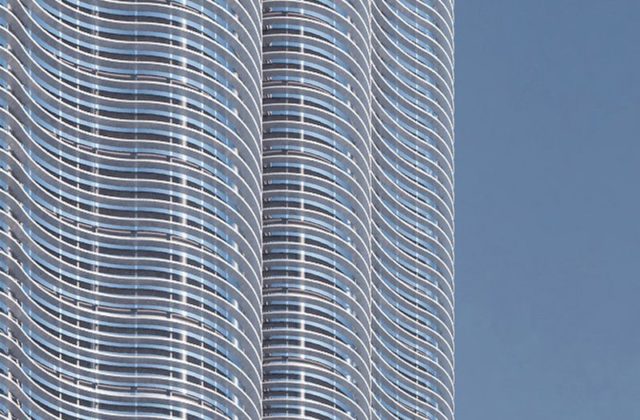
Tour résidentielle M1 62, Meydan, Dubaï, Emirats Arabes Unis
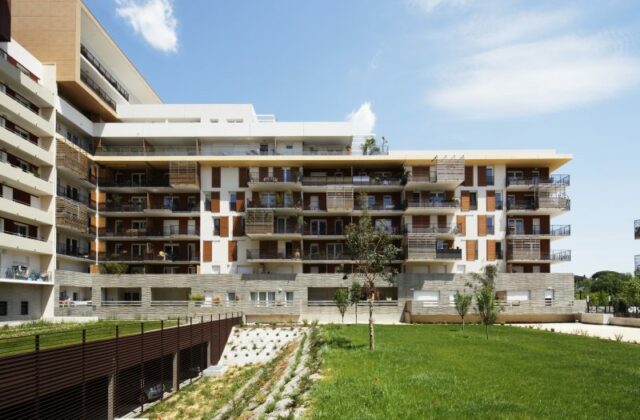
Millenium housing building, Montpellier, France
