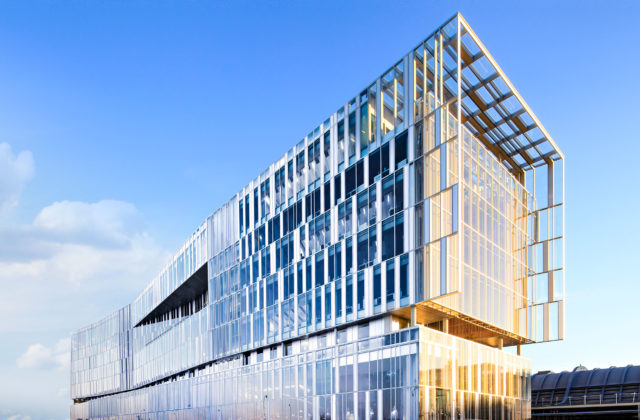Offices & activities, Offices & tertiary sector
Office building, Borderouge Urban Development Area
Toulouse, France
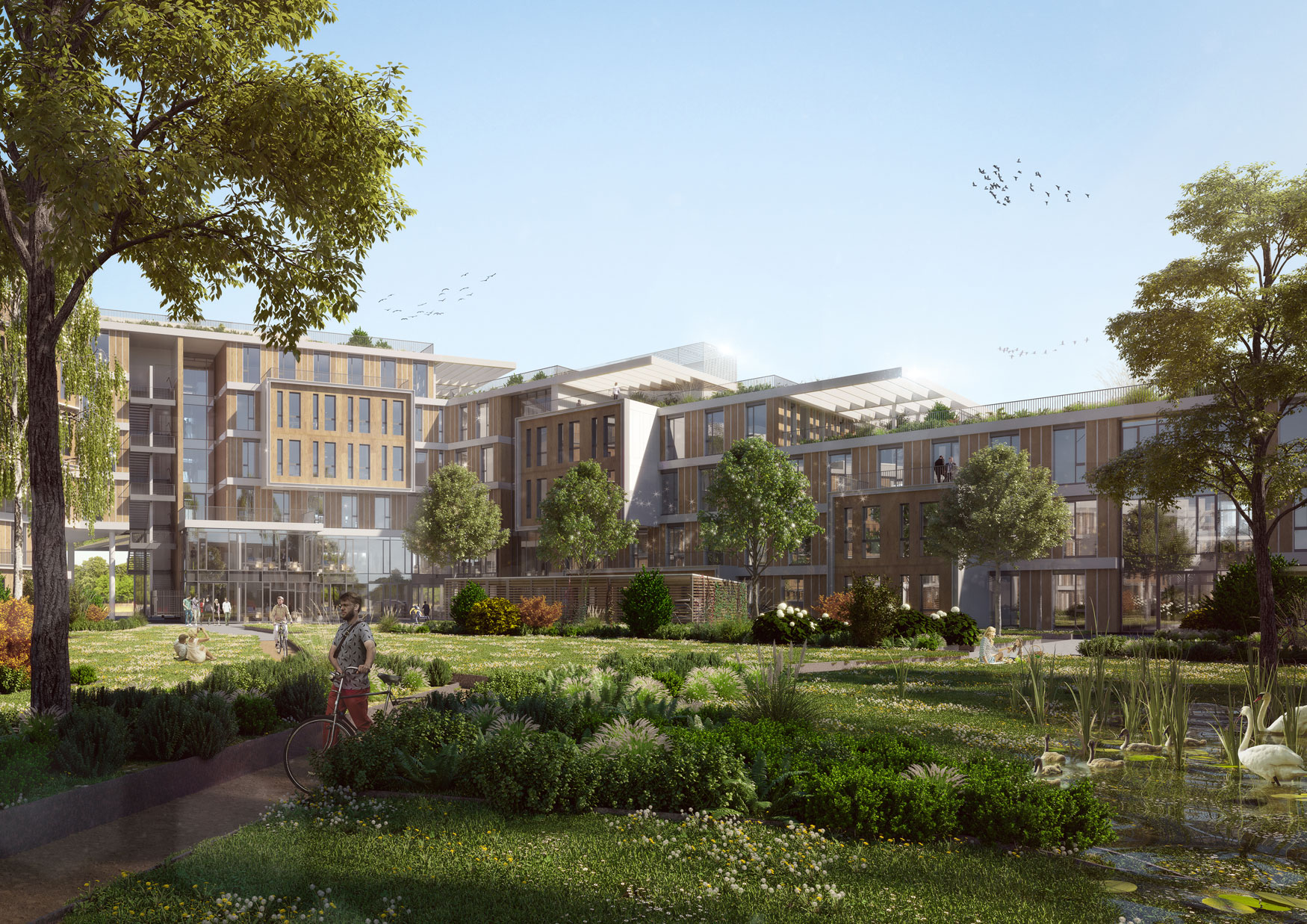
As the figurehead of the Borderouge urban development zone, this totemic building, symbol of environmental and social innovation, stands as an architectural showcase sheltering an inner green, protected space.
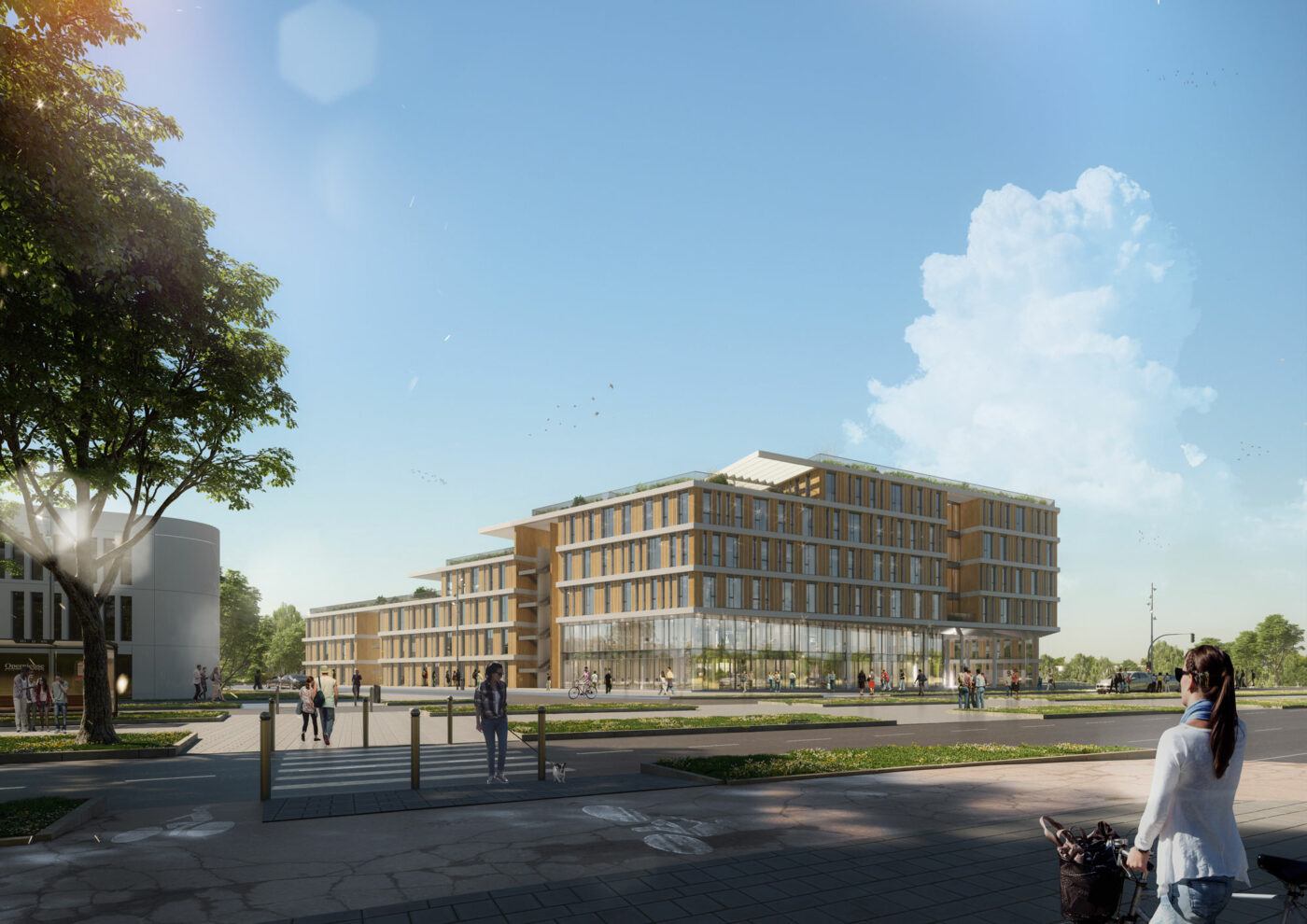
Located in the Northeast of Toulouse’s historic center, the new Borderouge district is a new hub, bringing together housing, offices, shops, facilities and services on a 140-hectare site.
The neighbourhood enjoys efficient public transportation, connecting to the city center in 20 minutes by Metro Line B and located in close proximity to the A61-A62-A68 freeway interchange. Its landmark location, as the figurehead of the urban development zone, the office building marks the entrance to the city and should be perceived as a beacon and driver of new urban and architectural ambitions.
This sustainable ecological project is in line with today’s environmental requirements and the centerpiece of the puzzle initiated at the Borderouge site. Embodying new values and practices, it promotes individual accountability for the living environment and awareness of one’s impact on the environment. The building opens up to the city, reflecting two architectural concepts. The first building, high and compact, facing the main roads, descends in open tiers towards the central garden, absorbing the noise pollution. A second complex containing small and contiguous volumes, rises at the edge of the neighboring area of detached housing. The complex winds around a central, shielded garden serving as focal meeting place. To the east, the facade stands out on the new urban boulevard, showcasing the building and its future businesses. The wooden structure enables building a 2 to 5-story terraced building, simply counter-braced by judiciously positioned elevator shafts, thus freeing the floors from all constraints to achieve maximum layout freedom (open plan or individual offices) as well as superb functional versatility.
The double cladding of the facades accommodates vegetation in a succession of planters. The building’s life follows the rhythm of the weather and the seasons, constantly changing its appearance following the cycle of plant life. Promoting biodiversity and environmental quality for densely frequented areas, the landscaping design is the outdoor expression of the architectural project, contributing to its integration in its context.
- Customer:Nexity, Engie GMB(AMO), GMBH (AMO)
- Team:Architecturestudio (lead consultant), Elithis Ingenierie, Khephren Ingénierie, Ecocités, Julie Poirel
- Program:Offices
- Year:2019
- Surface:19 000 m²
- Cost:30 123 000 €
- Status:Ongoing
- Label:BDO, BREEM Very Good
Similar programs
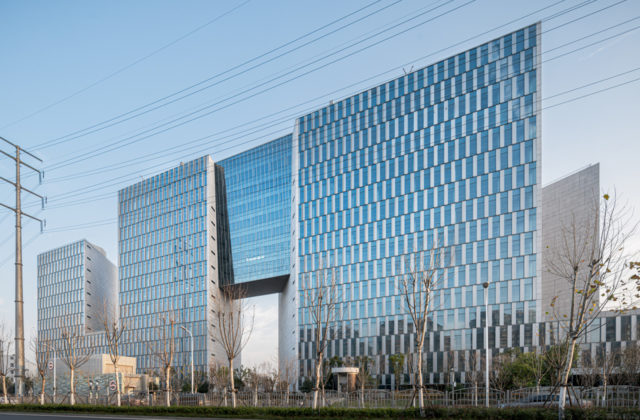
Shanghai Jinqiao Office Park II, Shanghai, Chine
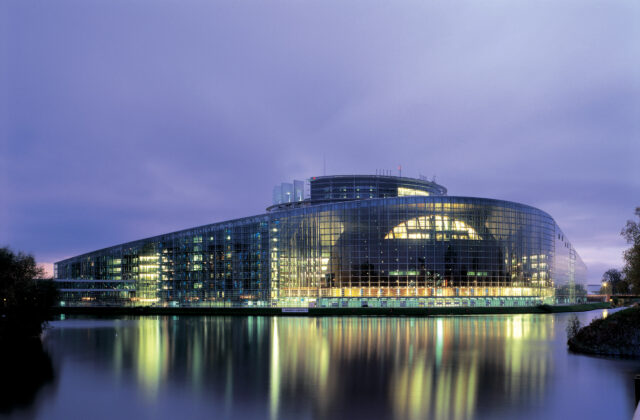
European Parliament, Strasbourg, France
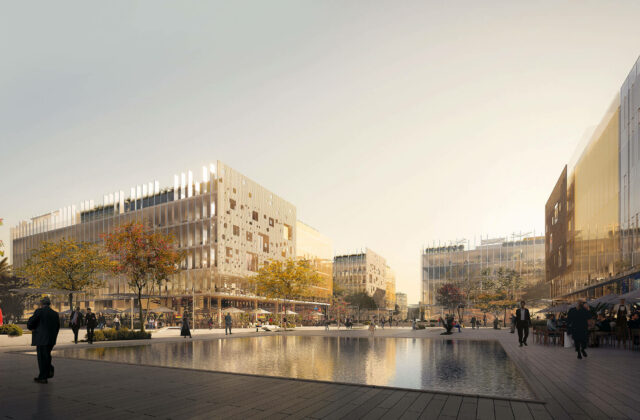
Urban Business Lane, New Cairo, Egypt
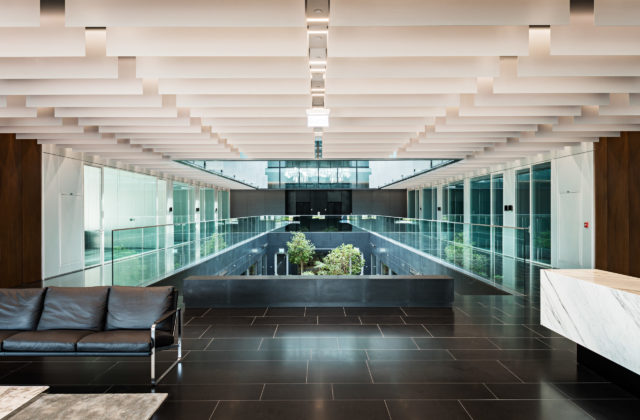
Ahmad Seddiqi & Sons headquarters, Dubaï, United Arab Emirates
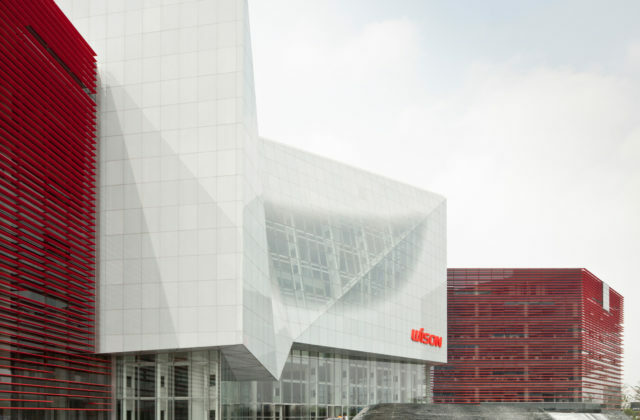
Wison Chemical new headquarters, Shanghai, China
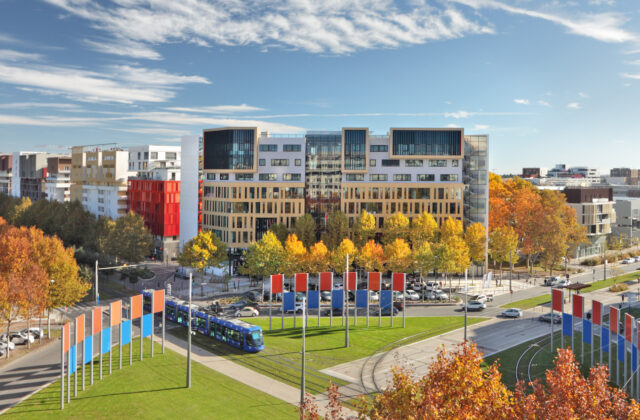
O’ZONE, Montpellier, France
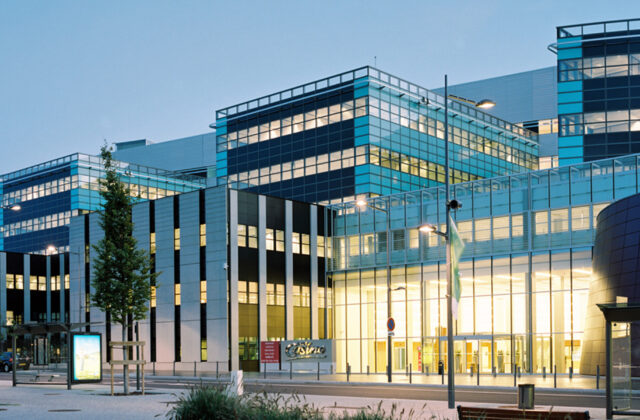
Casino Group headquarters, Saint-Etienne, France
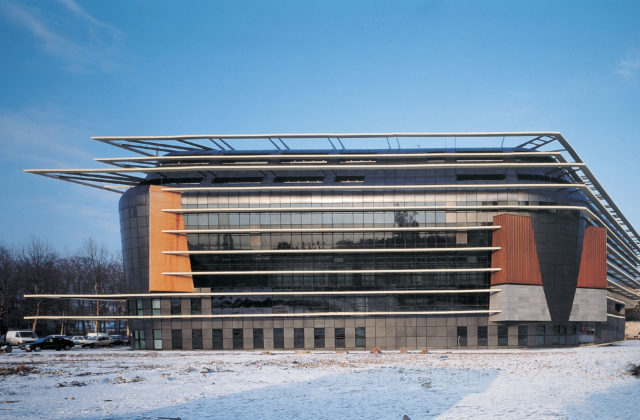
Palais de Justice, Caen, France
