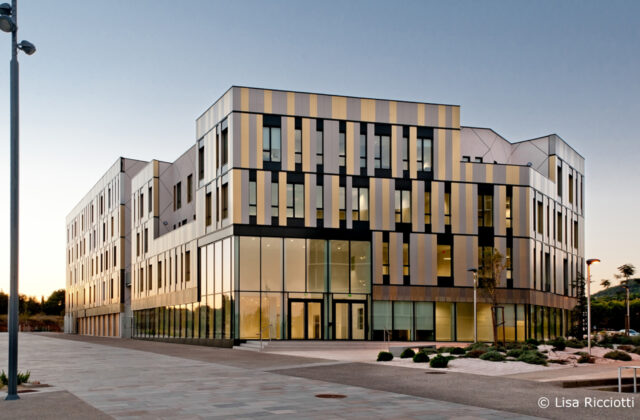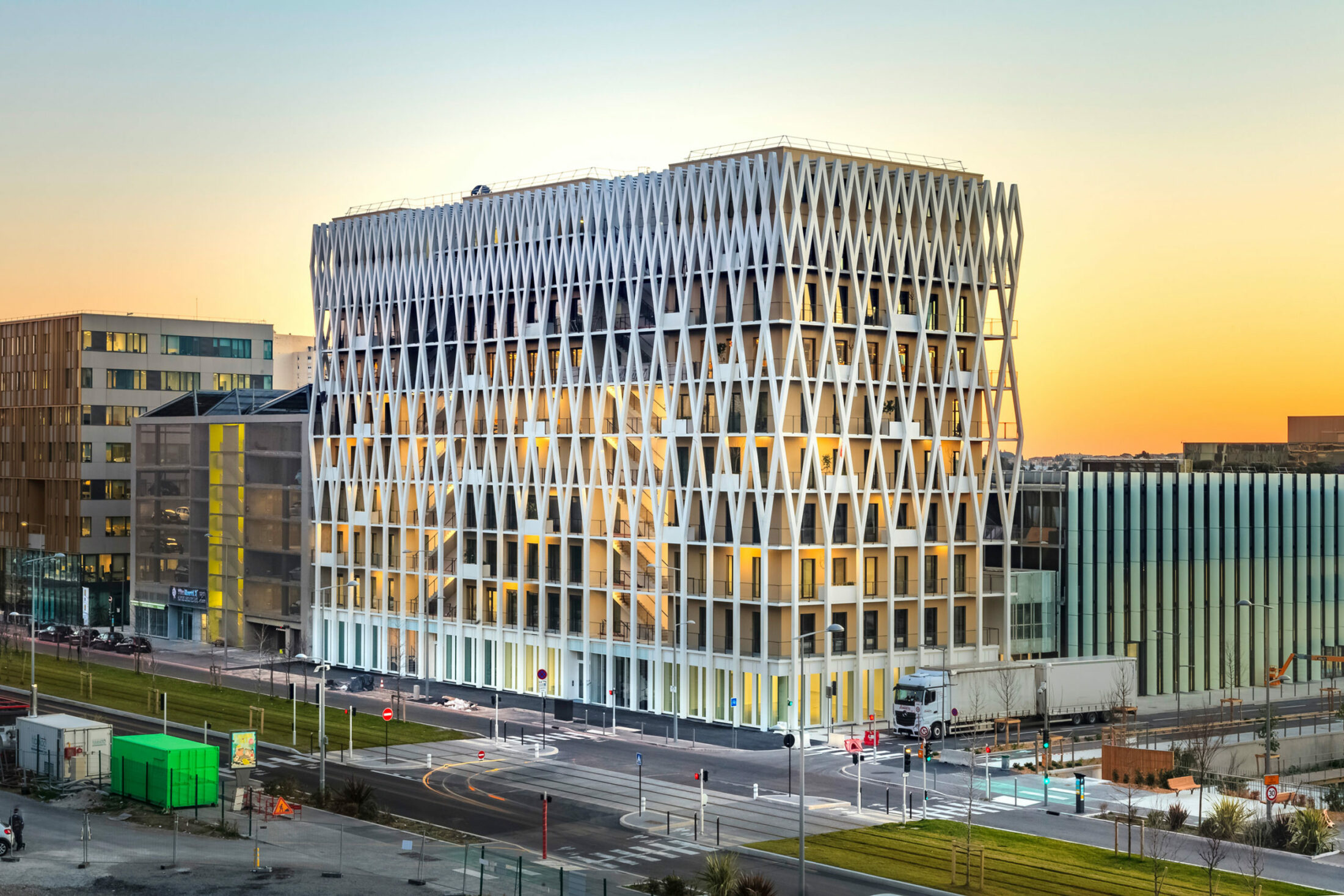
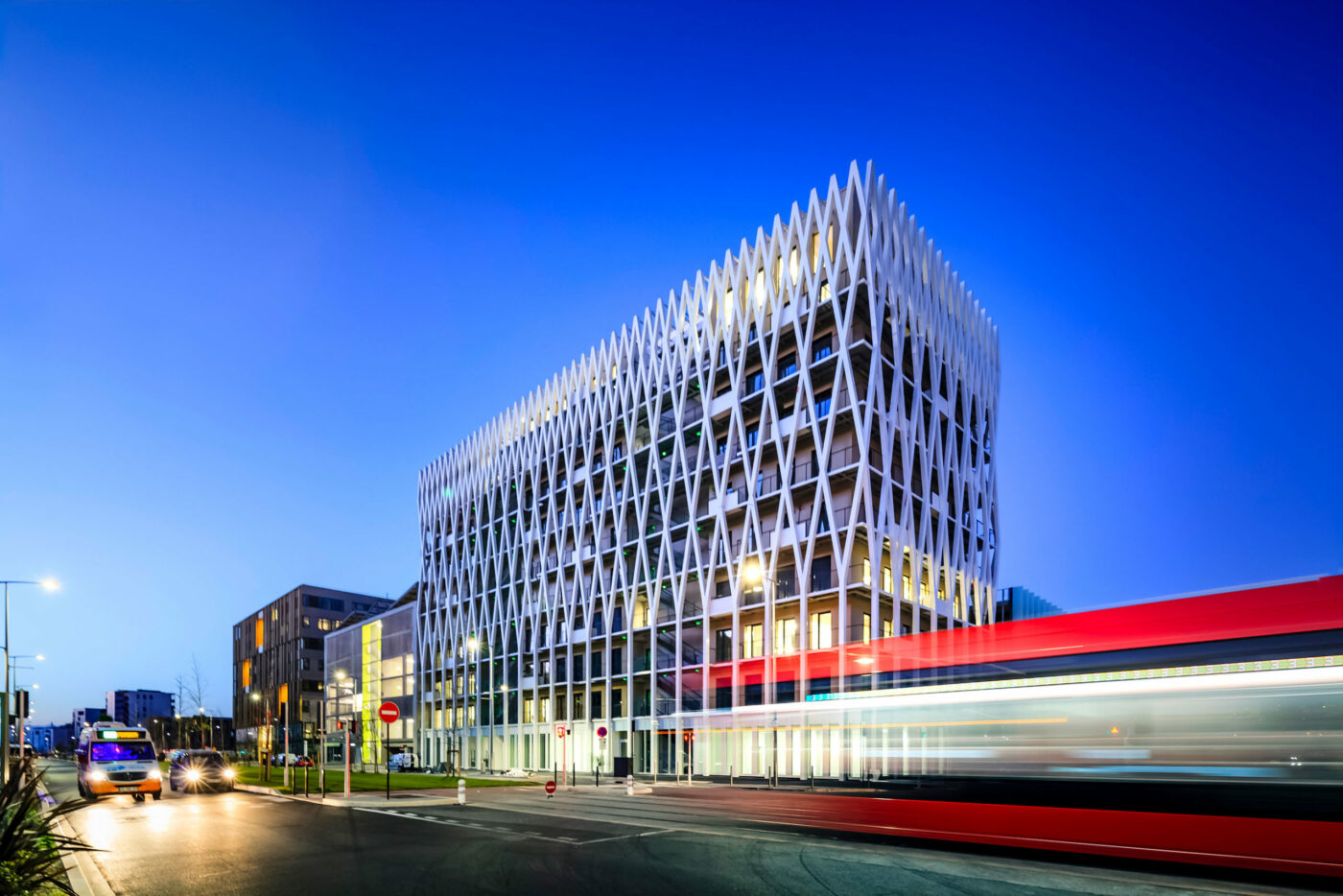
Winners of a consultation led by the EPA Eco-Vallée Plaine du Var in June 2016, Architecturestudio and Nexity Ywood have delivered the tallest wooden office building in France.
Located in this secular landscape, the Palazzo Nice Médiria is part of a global and innovative sustainable approach: enhancement of natural spaces, energy autonomy and control, reversibility of spaces, wooden framework, dry construction site that limits waste … Openwork monolith marking the angle from the Avenue Simone Veil and the green belt (Avenue de l’Université), the Palazzo Méridia becomes a real landmark, both architectural and urban. Its double facade allows to arrange continuous balconies in front of the office space, creating both outdoor workplaces and gardens. The vegetation, witness to the agricultural past of the Var Plain, is judiciously distributed around the perimeter of the building, extending the garden towards the canopy.
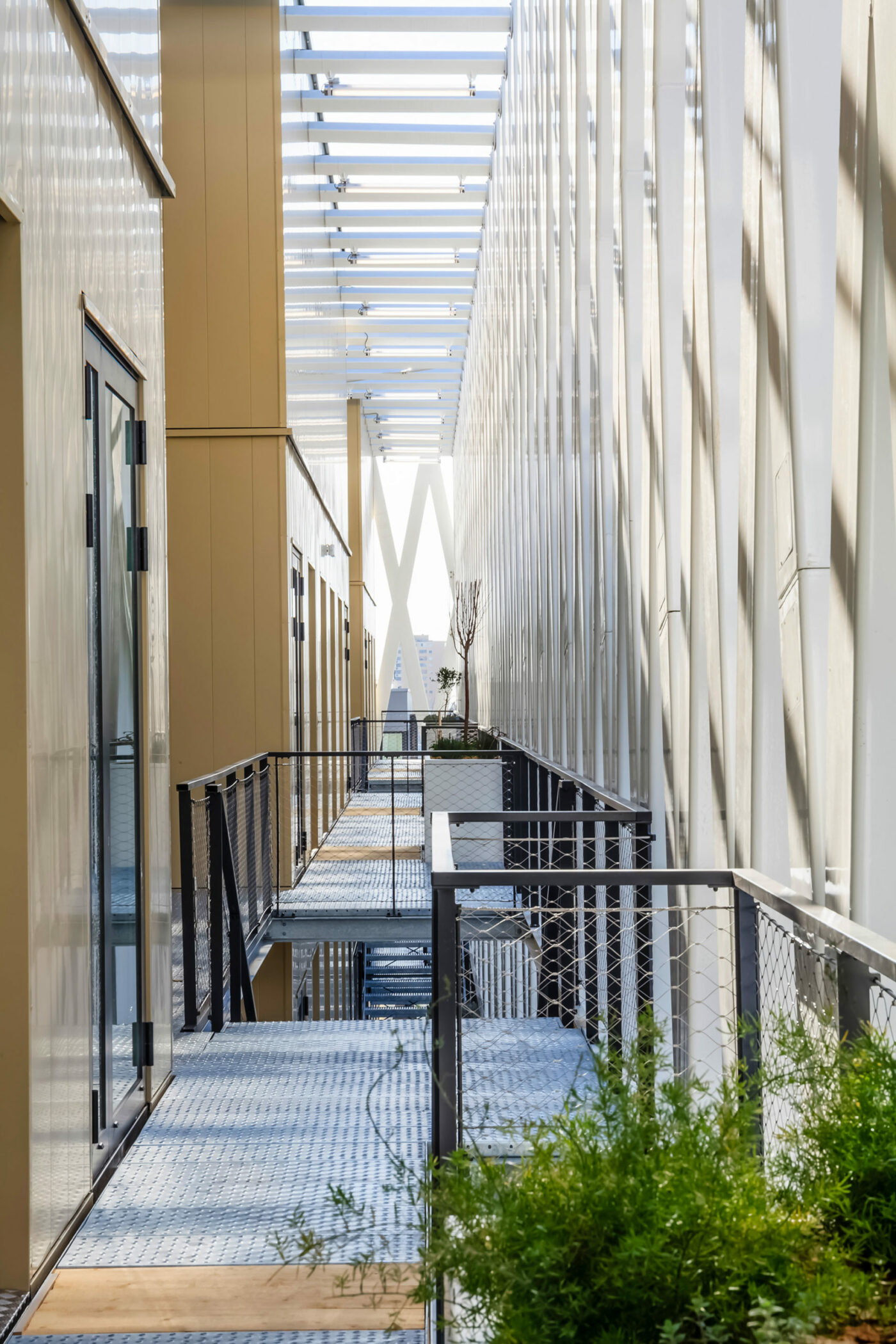
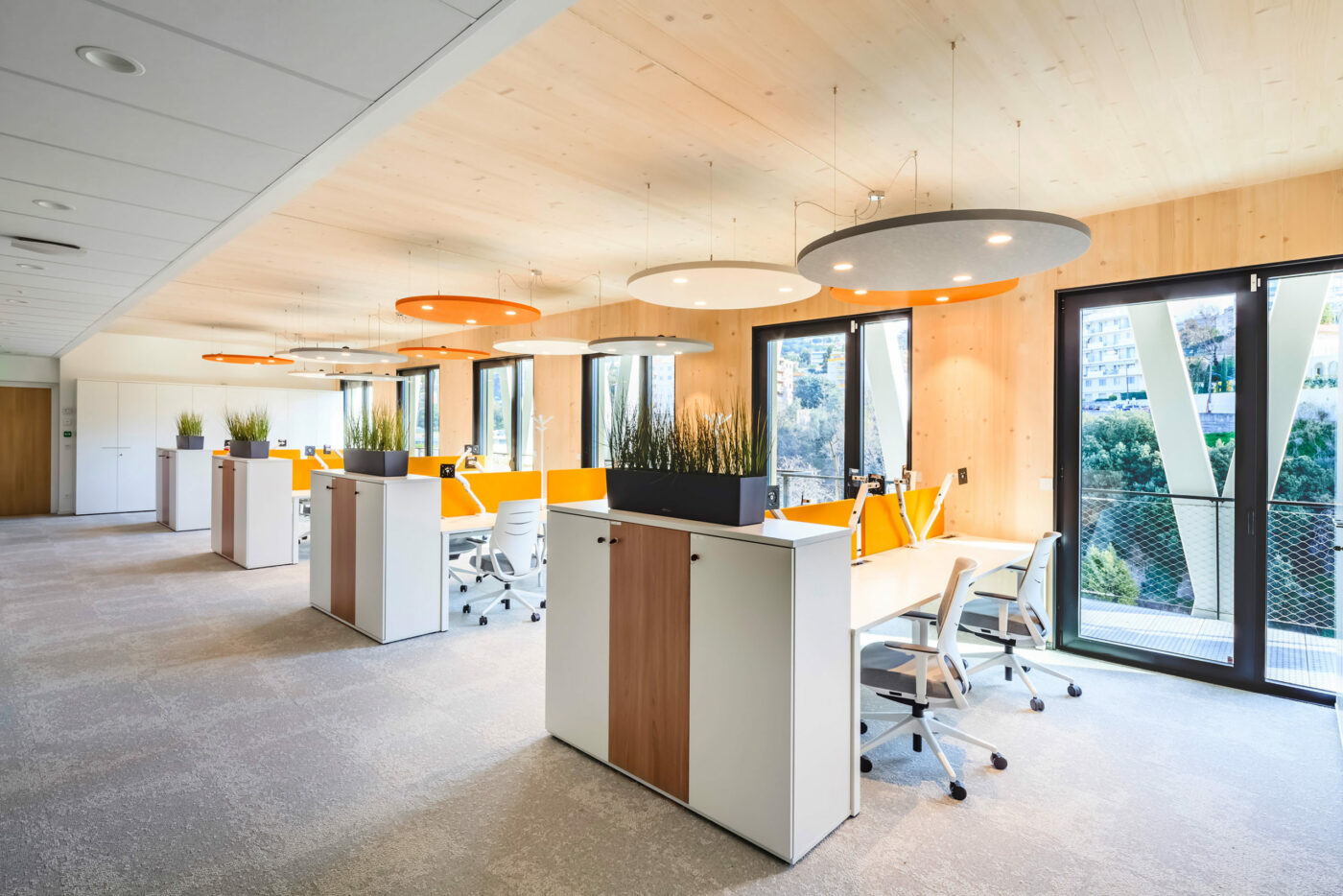
Wood is predominant in the interior design, which is open and reversible thanks to the large floors offering multiple circulation and layout. The building’s metallic exoskeleton, like a screen, supports the vertical circulations located on the periphery, its outer skin is a tree structure that rises to the sky. The wooden structure allows for a 9-story building, simply braced by two carefully positioned elevator shafts. Strictly speaking, there are no facades, but a succession of plans that offer a quality of complementary uses to the workplace.
The terraces are imagined as a “Third Place”, open and mixed, conducive to serendipity, chance encounters, innovation and discussion. It is about inventing new uses in the way of working, exchanging, sharing and meeting. The openwork plinth creates a direct link with the city and the urban life of the neighbourhood.
The ecological city is a fundamental research subject for Architecturestudio: the practice has been working for nearly 30 years on original and concrete solutions responding to the major urban challenges of the 21st Century.
This project is part of the era of time, eco-responsible, it will become one of the centerpieces of the puzzle undertaken on the Nice Méridia site. It is the bearer of new values of use, of making everyone responsible for the living environment and their impact on the environment.
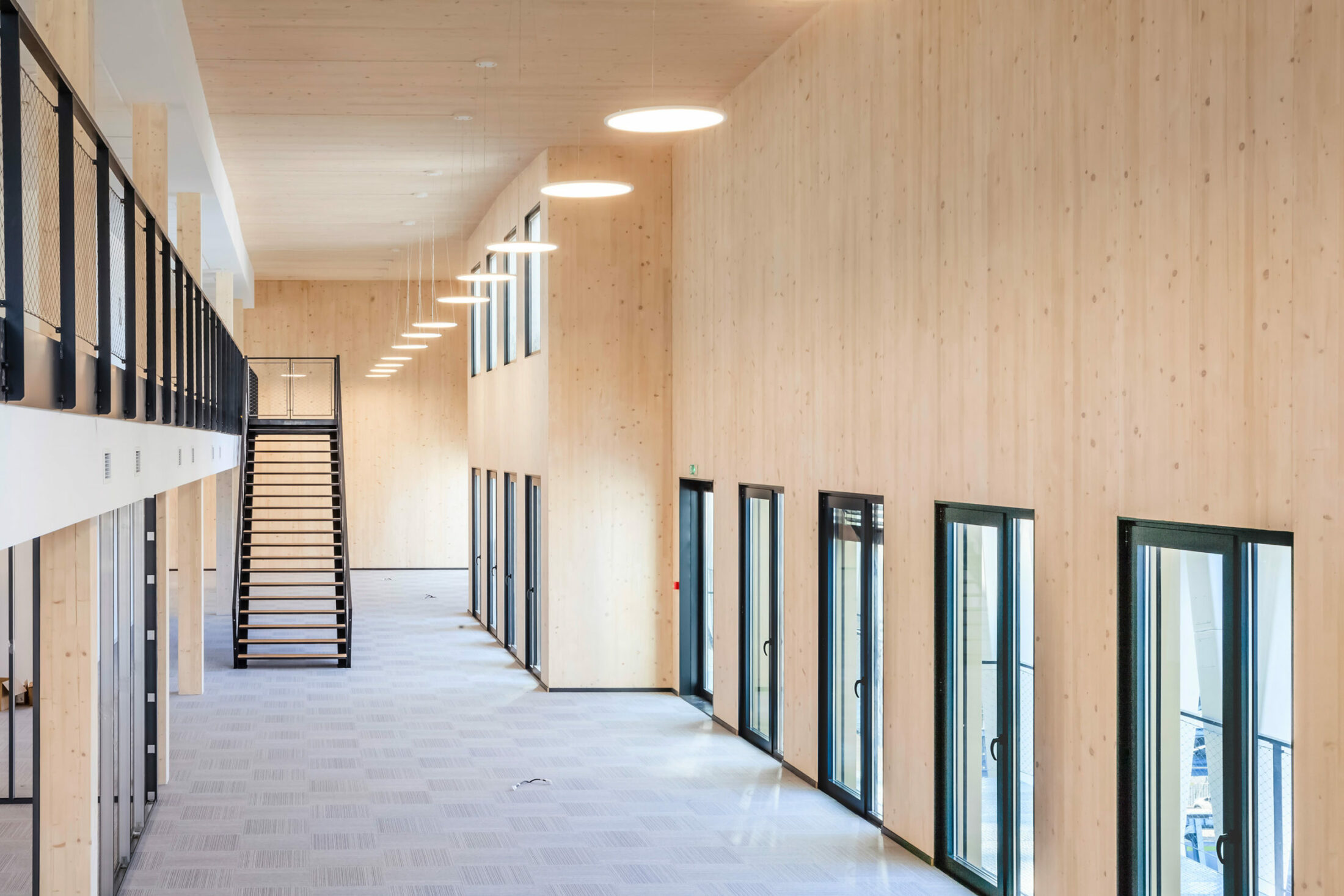
- Customer:Nexity Ywood, EPA Eco-Vallée Plaine du Var
- Team:Architecturestudio (mandataire), Tangram, Elioth, BG, QCS Services Marseille
- Program:Bureaux
- Year:2018
- Surface:8 000 m²
- Cost:13 500 000 €
- Status:Livré en 2020
- Label:BEPOS Effinergie, Bâtiment Durable Méditerranéen niveau argent, Breeam In Use, MANAG’R, Biosourcé
Similar programs
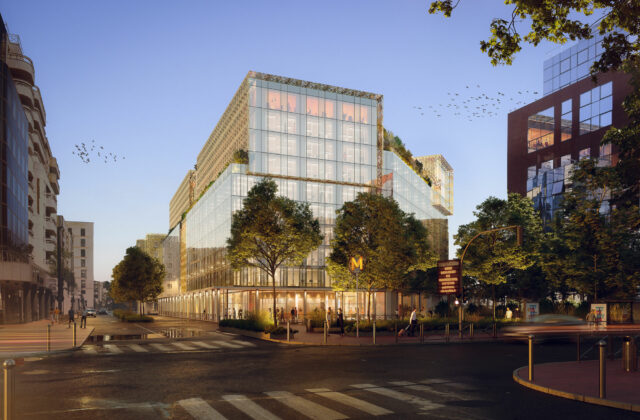
Rehabilitation of an office building at 20, avenue Georges Pompidou, Levallois-Perret, France
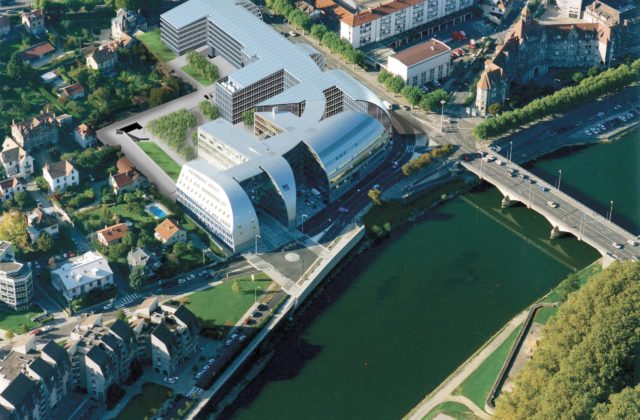
Centre d’affaires La City, Besançon, France
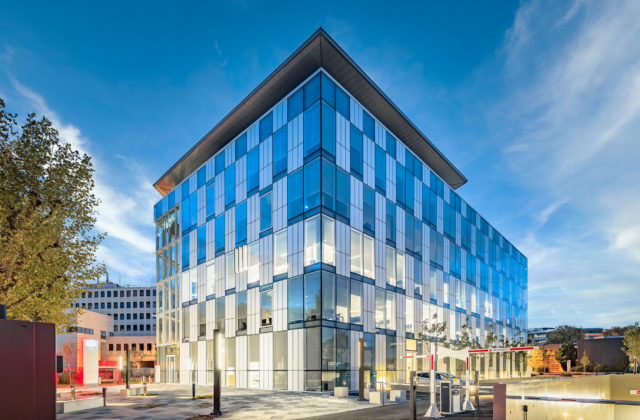
Schindler France headquarters, Vélizy-Villacoublay, France
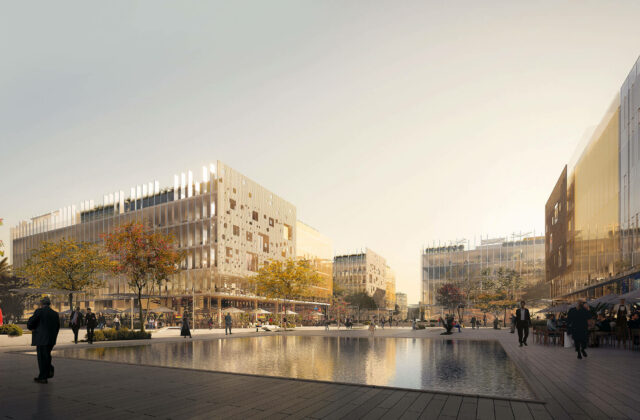
Urban Business Lane, New Cairo, Egypt
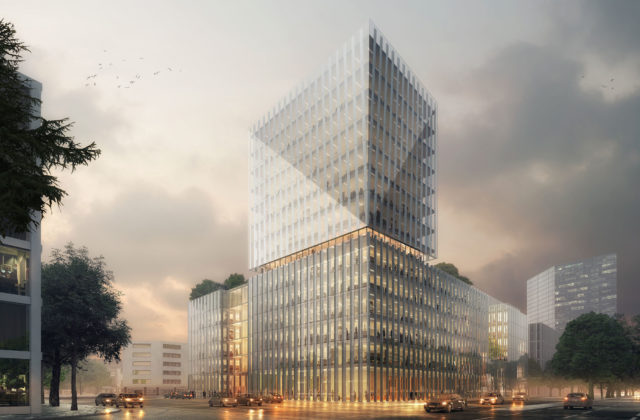
Nouvelle mairie de Mannheim, Mannheim, Allemagne
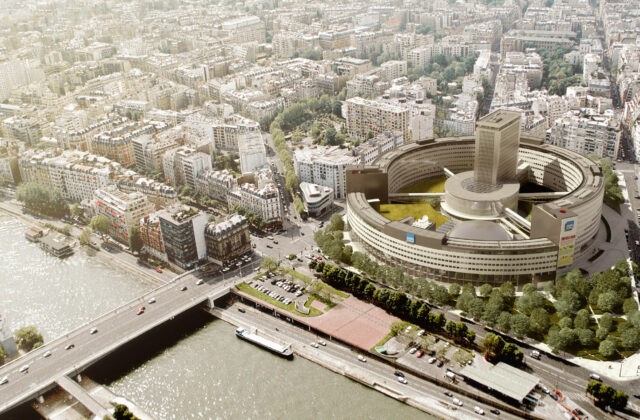
Restructuration de la Maison de la Radio, Paris, France
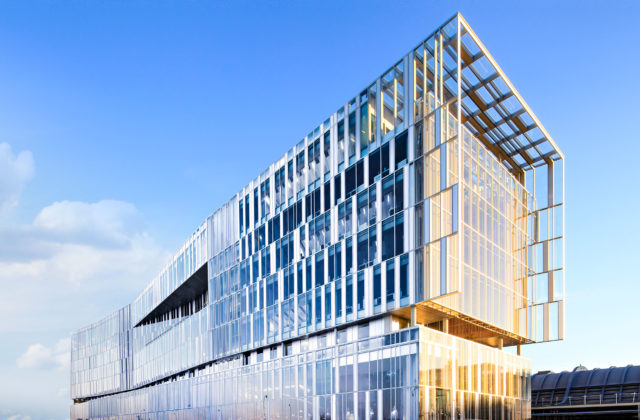
Caisse d’Epargne Aquitaine Poitou Charentes headquarters, Bordeaux, France
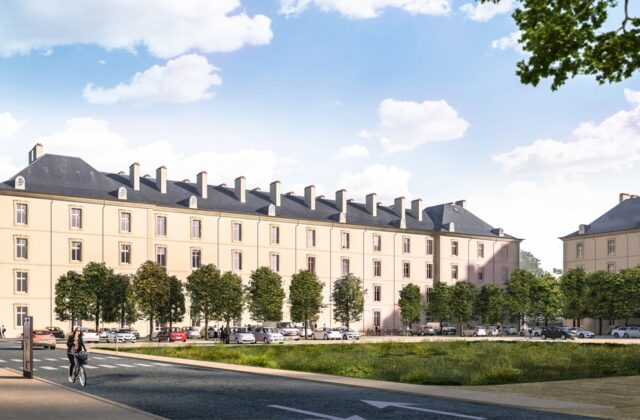
Administrative center – Thiry Barracks, Nancy, France
