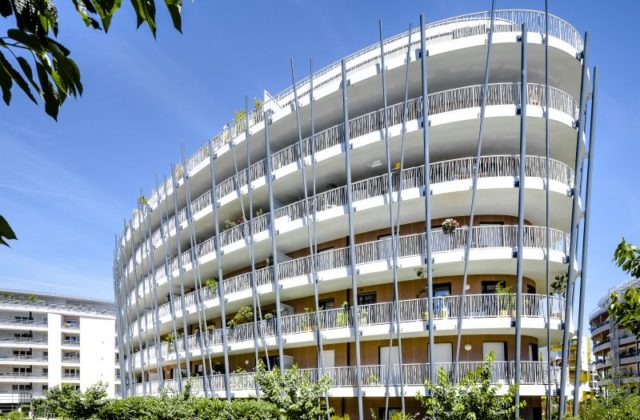- Customer:PRAGMA
- Team:architecturestudio (mandataire), PER Ingénierie, Louis Choulet
- Program:Logements
- Year:2016
- Surface:3 160 m²
- Cost:5 000 000 €
- Status:Livré en 2010
- Label:Grand Prix Bleu Ciel d'EDF 2009
Similar programs
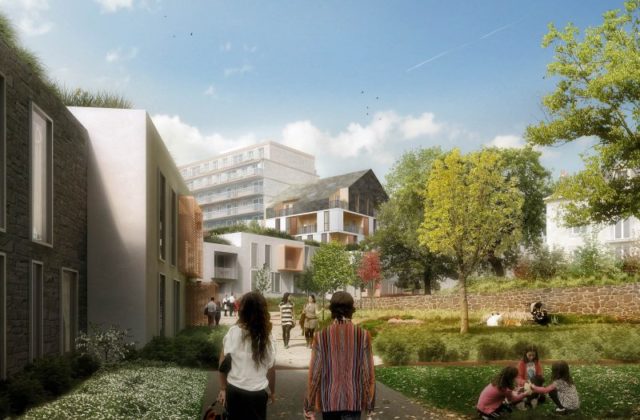
Les Terrasses Botaniques apartment buildings, Nantes, France
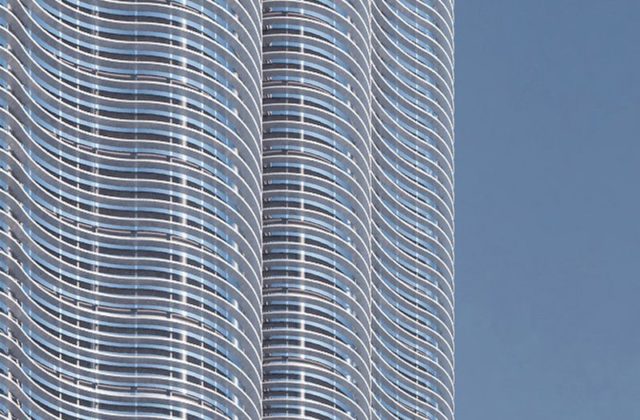
Tour résidentielle M1 62, Meydan, Dubaï, Emirats Arabes Unis
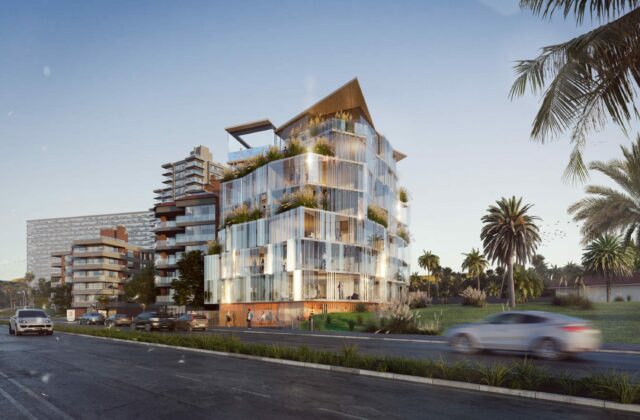
Puerto Del Buceo, Montevideo, Uruguay
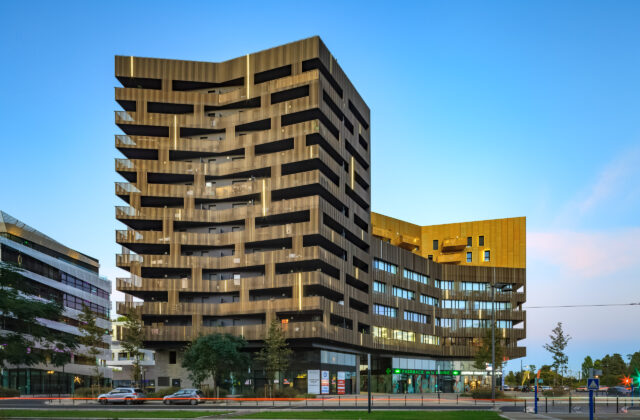
DoraMar, Montpellier, France
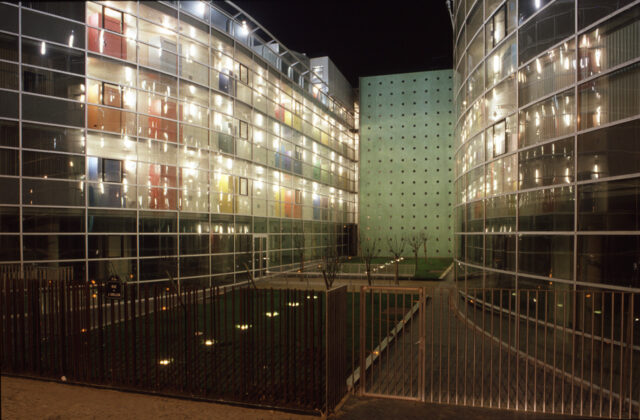
Morand Retirement Home, Paris, France
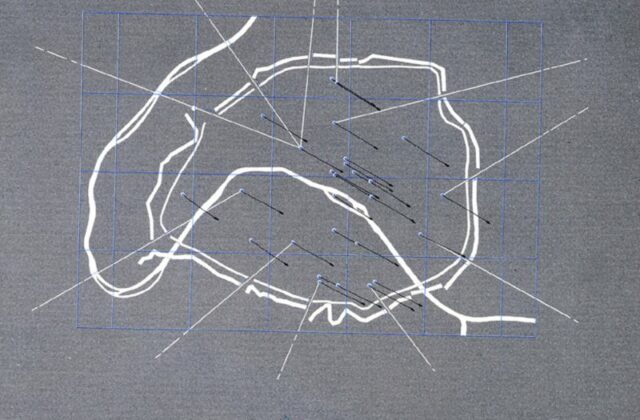
Apartment Building, Paris, France
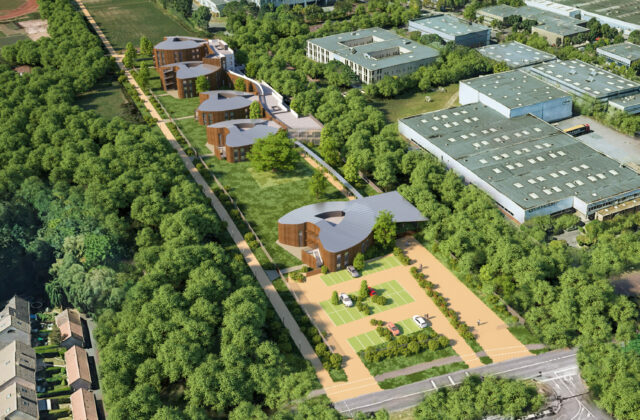
Anne de Gaulle Foundation, Montigny-le-Bretonneux, France
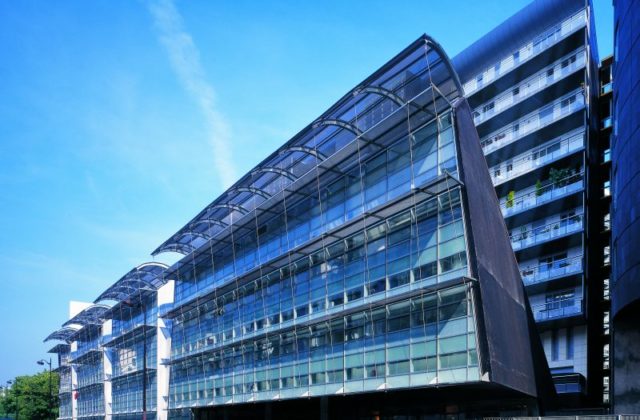
Rue Cauchy housing building, Paris, France
