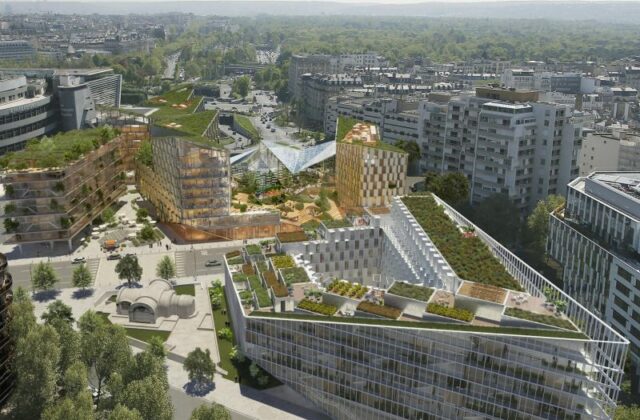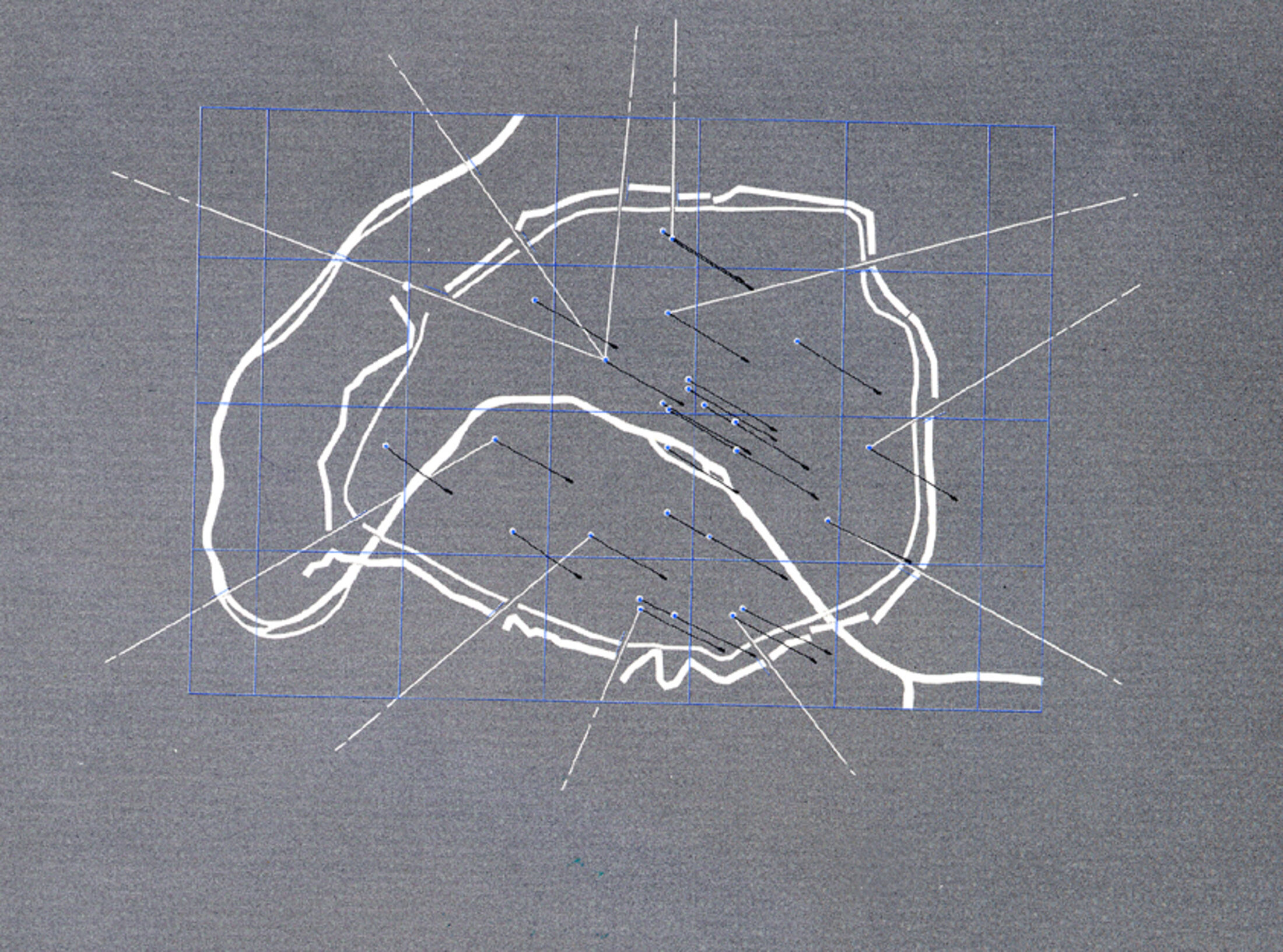
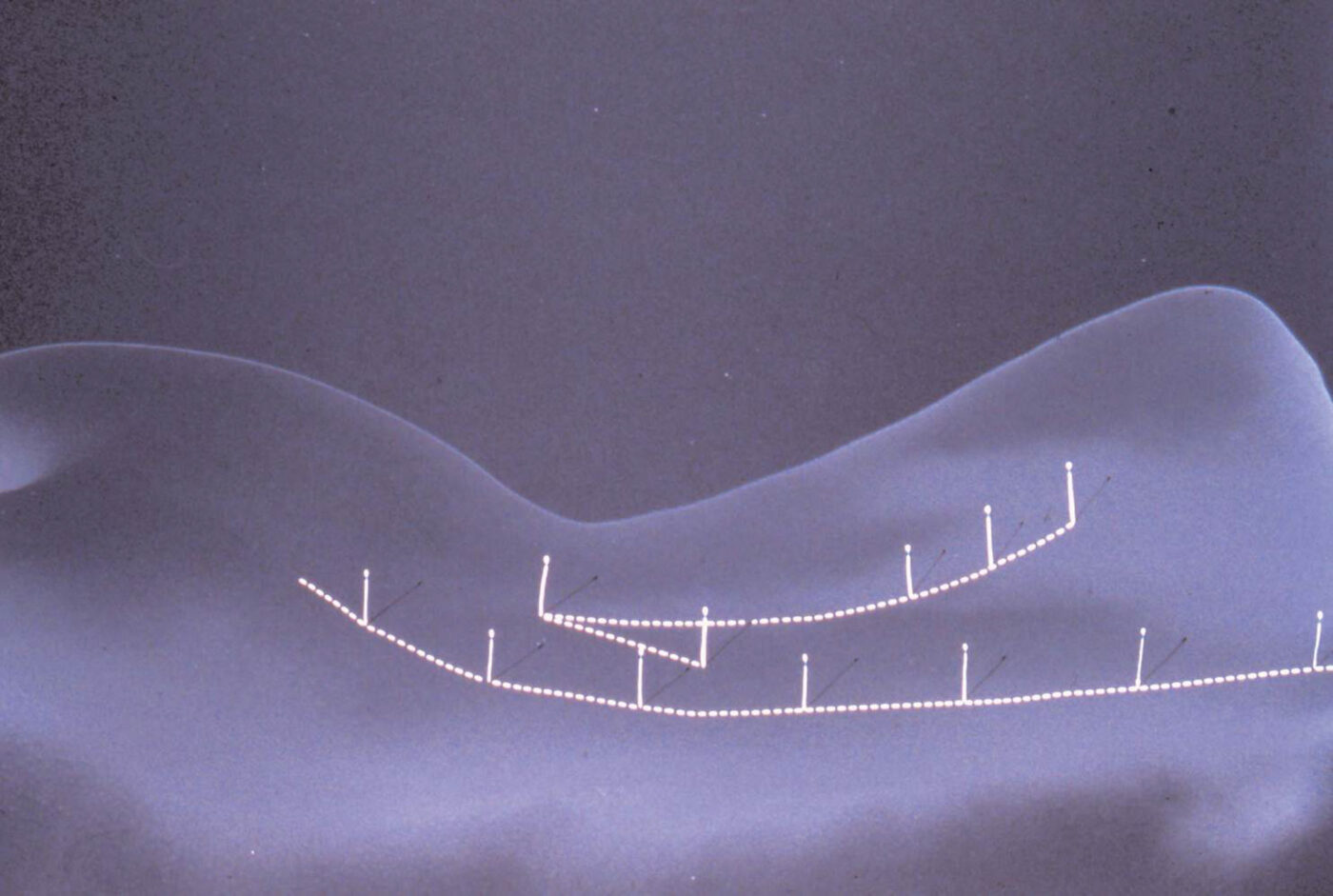
The vision of the Stimuli project is to take over the gap sites of the City of Paris and develop a network of connected and interacting projects through the capital’s grids, similarly to urban acupuncture revitalising processes.

The Stimuli project focuses on surveying the remaining plots still available for construction in Paris and its immediate surroundings. The building, constructed in the 13th arrondissement of Paris, was the first implementation of this networking approach. The pointed building on Rue du Château-des-Renies affects its environment like an acupuncture needle inserted into living tissue and revitalising the entire system. This small 150 m2 plot is dominated by a blind wall of more than 30 metres in height on which the base of this triangular plot leans.
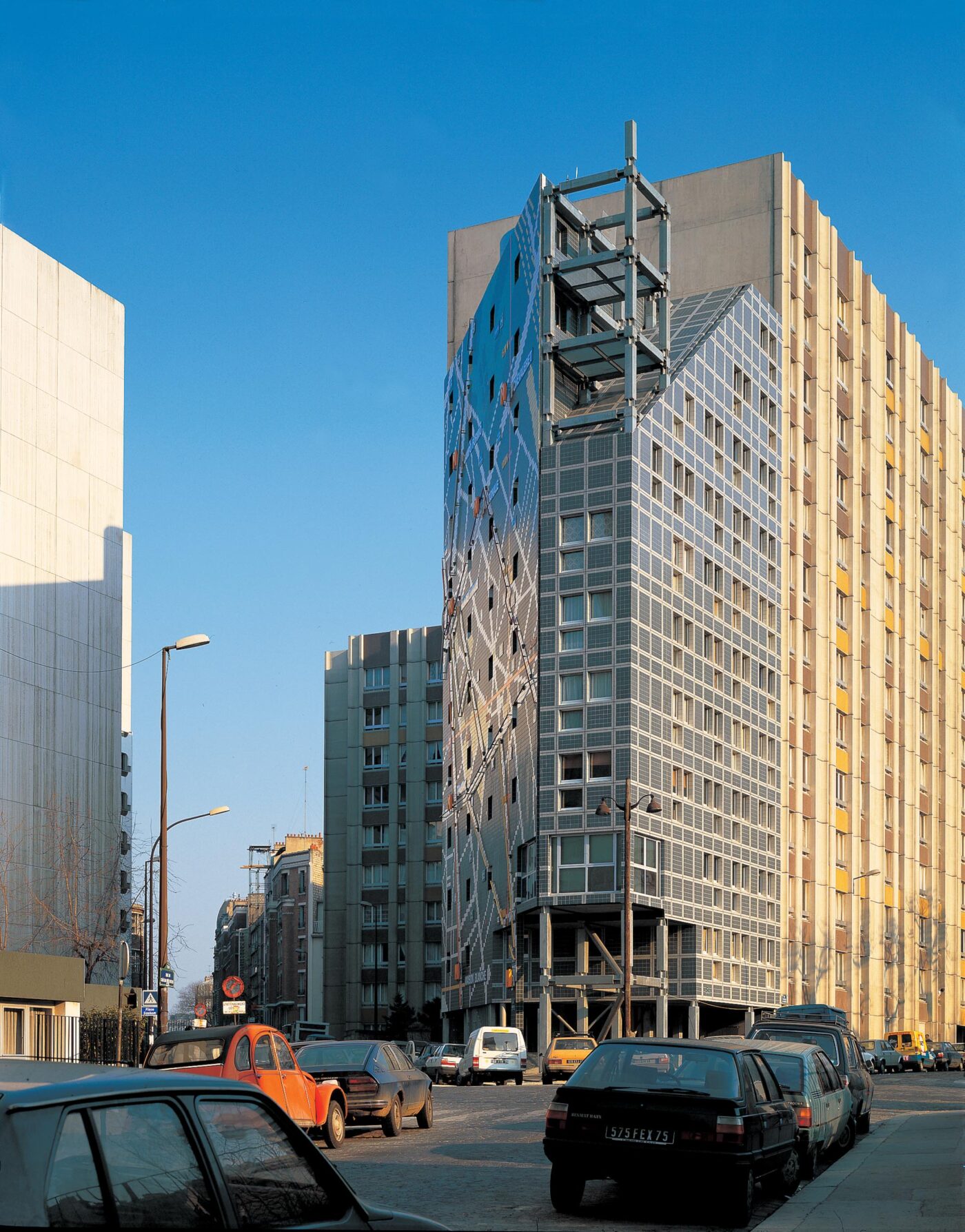
The project seeks to revive urban development starting from a previously disregarded plot, which, once reclaimed, will expand the dynamics of densification, becoming the embodiment of a building envisioned as a new milestone of frontal design. This eleven-storey milestone building accommodates twenty-five apartments. The complex is lifted above ground by a structure of metal pillars, thus freeing a large patch of ground that is returned to the public space. Designed as an inhabitable piece of urban furniture, this structure reflects a more comprehensive approach of the city in which it pretends to be just a small fragment. Thus, the large northern wall takes on off-standard proportions by integrating a gigantic map of the district that lights up at night, pointing to the bus and metro stations marked on the map. The proposed solution is a physical transposition of the triangulation imposed by the geometric shape of the plot. The façades, disproportionate relative to the dimensions of the plot, epitomise the boundlessness forming the very substance of architecture and the excess that underlies its logic. The delicate corner façade and the aerial appearance of structure confer elegance and weightlessness to the building.
This is a first attempt in an effort to establish a network of such residual plots dotting the city of Paris and waiting to be reclaimed.
- Customer:Habitat Social Français
- Team:architecturestudio
- Program:Apartment building
- Year:2009
- Surface:1 500 m²
- Cost:880 000 €
- Status:Delivered in 1987
Similar programs
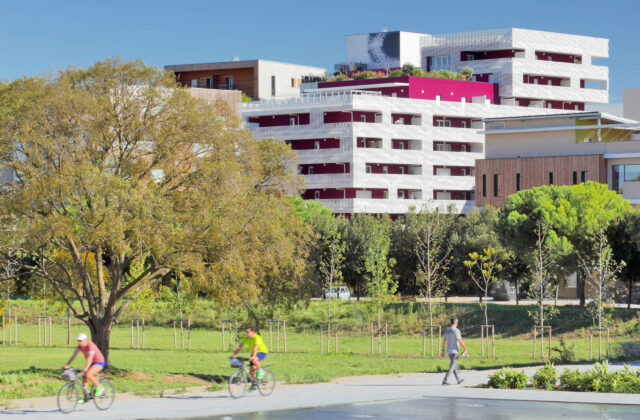
Nouvelle ligne, Montpellier, France
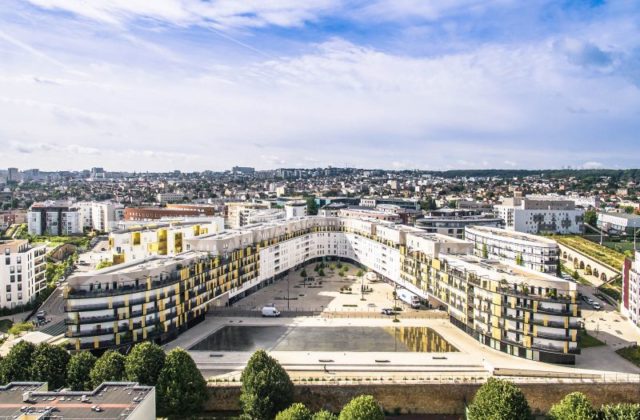
Belvédère et Villa n°1 du Fort Numérique, Issy-les-Moulineaux, France
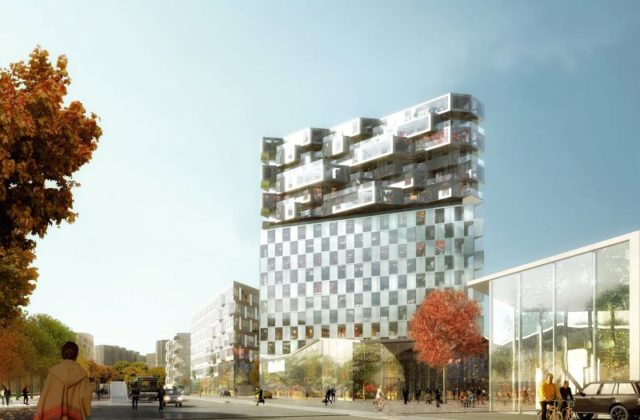
Twin project of the GPE Créteil l’Echat train station, Créteil, France
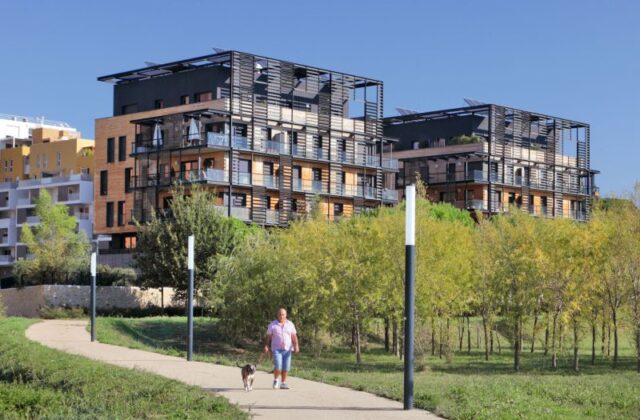
Park Avenue, Montpellier, France
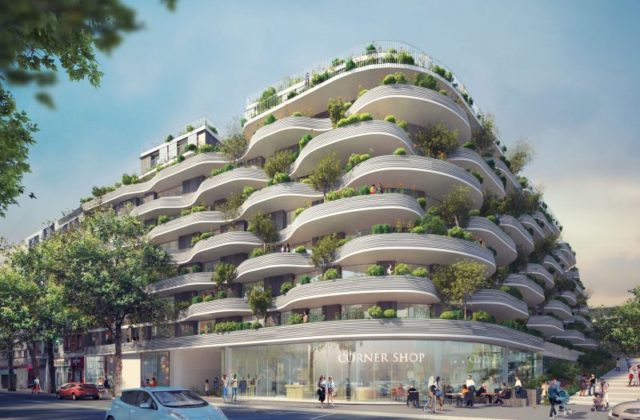
Ôm housing building, Issy-les-Moulineaux, France
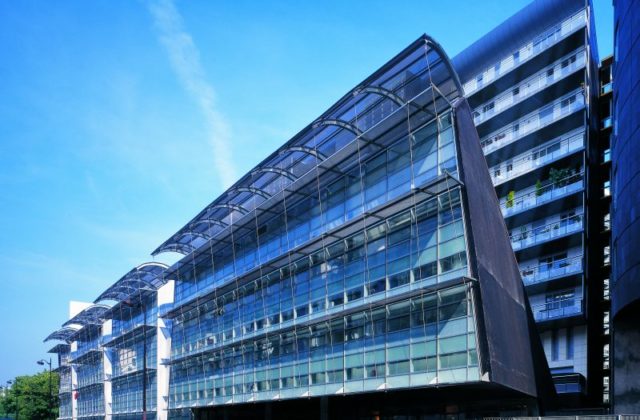
Rue Cauchy housing building, Paris, France
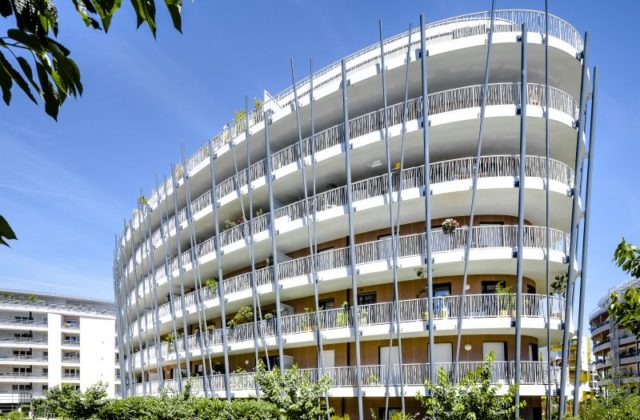
Villa n°5- Fort Numérique, Issy-les-Moulineaux, France
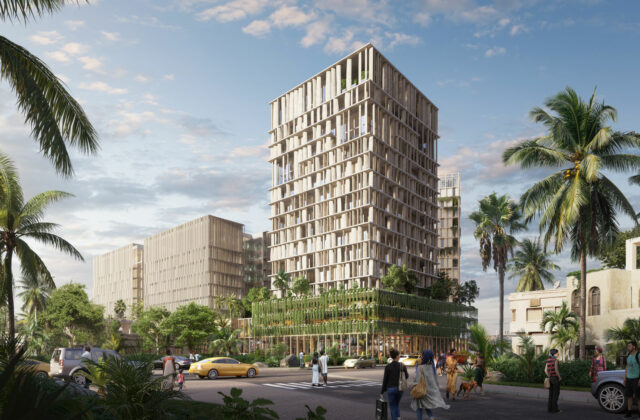
Complexe Akwaba, Abidjan, Côte d'Ivoire
