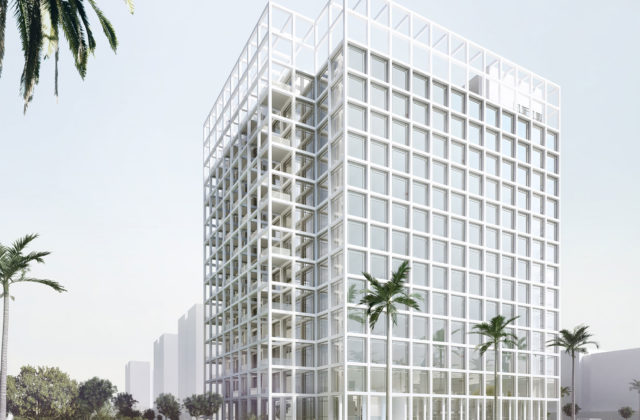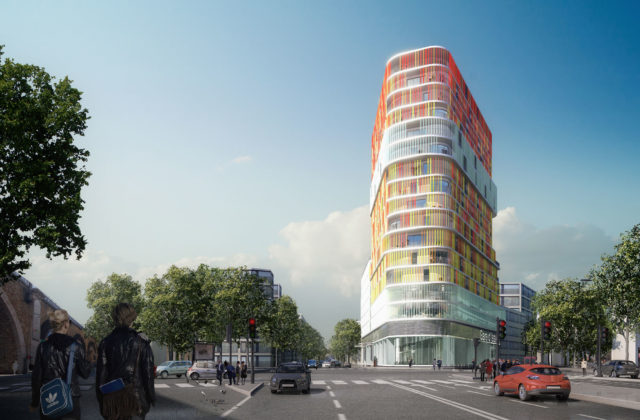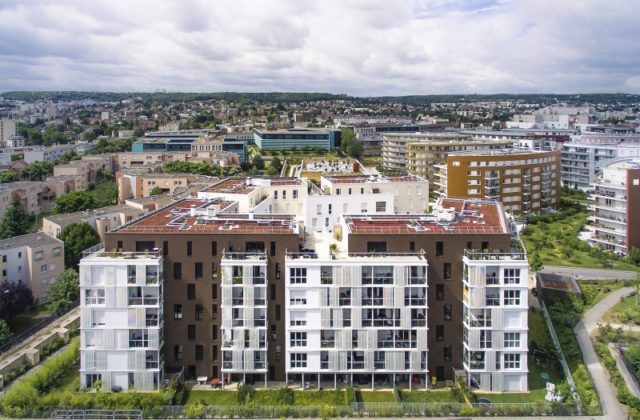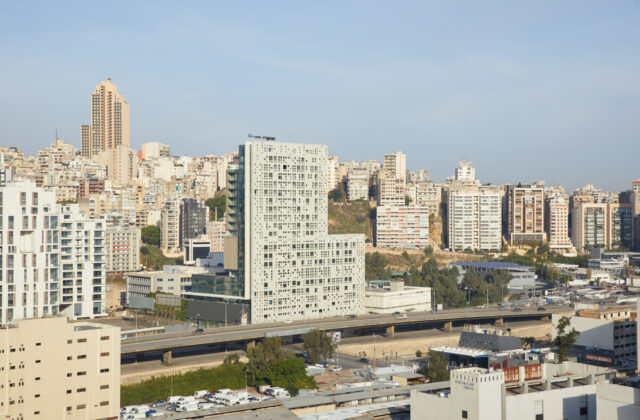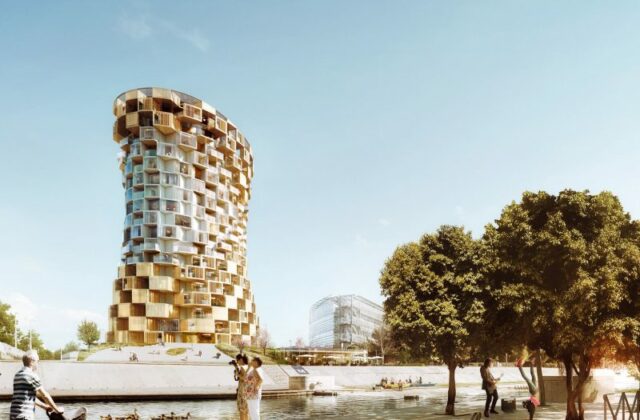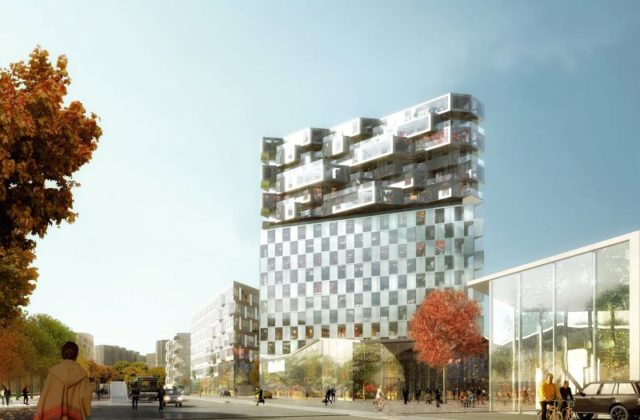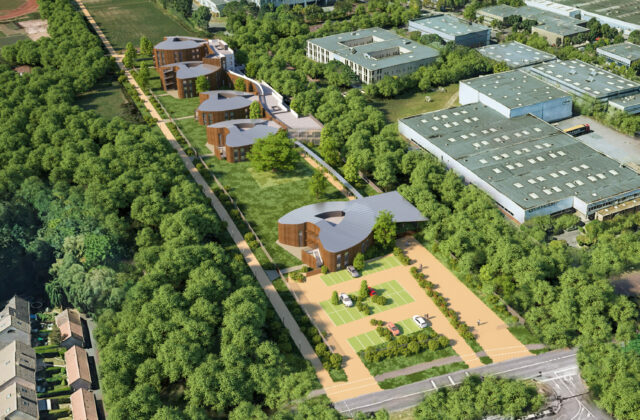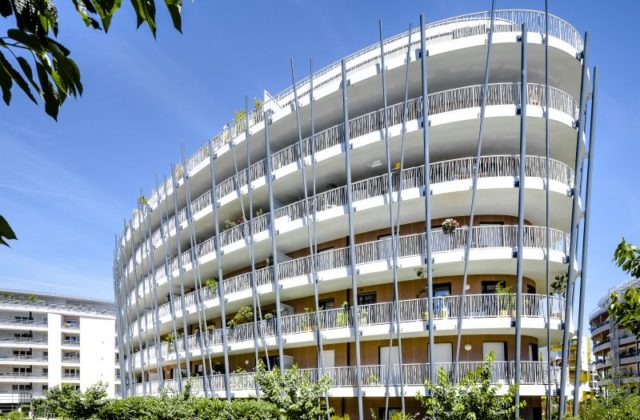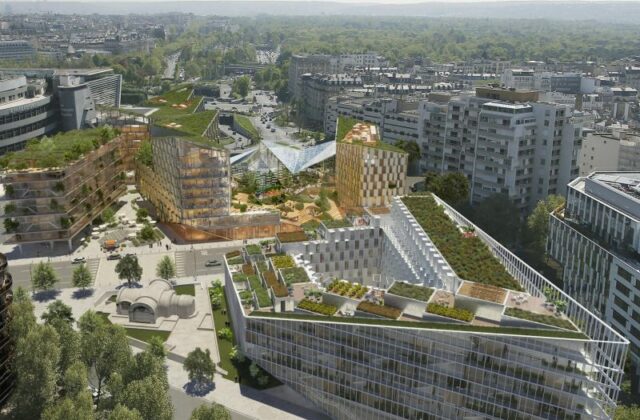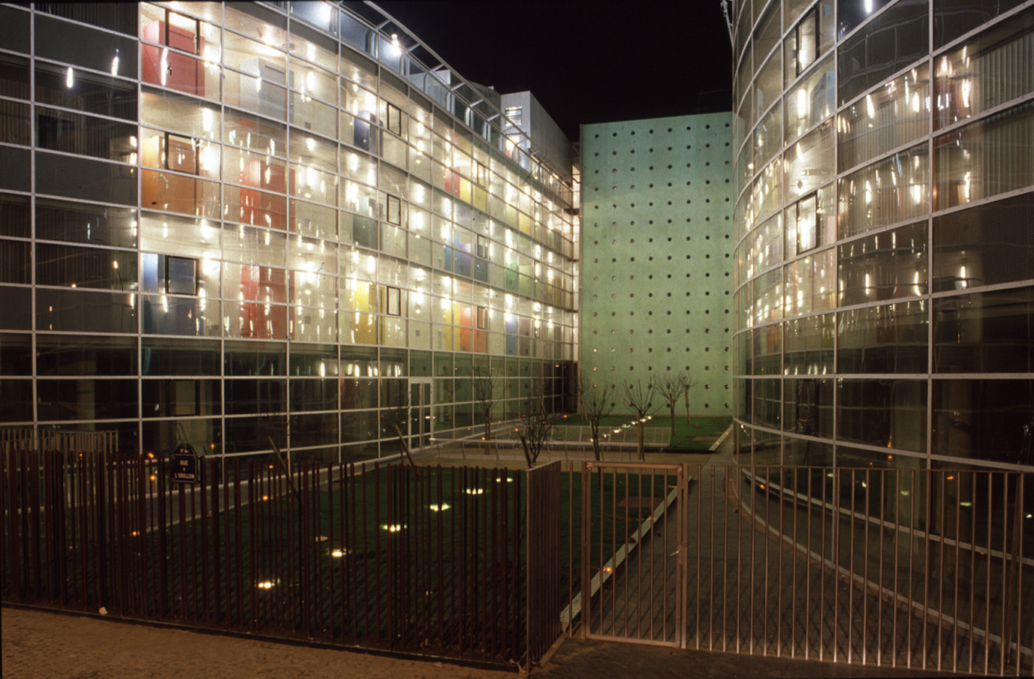
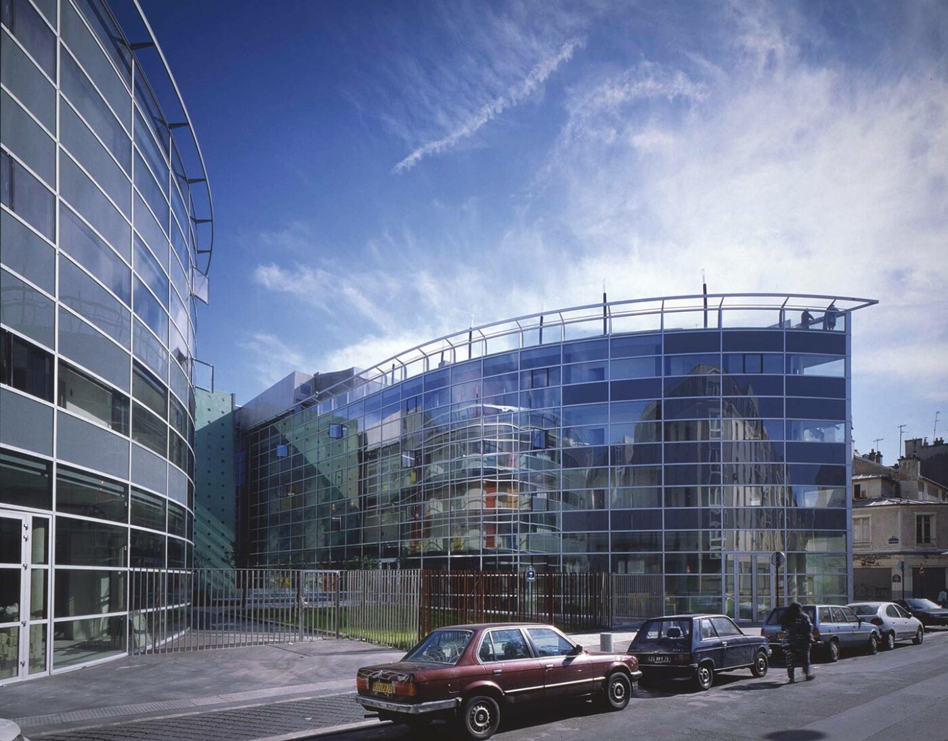
The Morand Retirement Home is a pioneering building showcasing alternative housing methods. By offering a generous green space interfacing with the city and low-density housing units, the project is a remarkable achievement within the structural and economic context of the very high-density neighbourhood in which it is located.
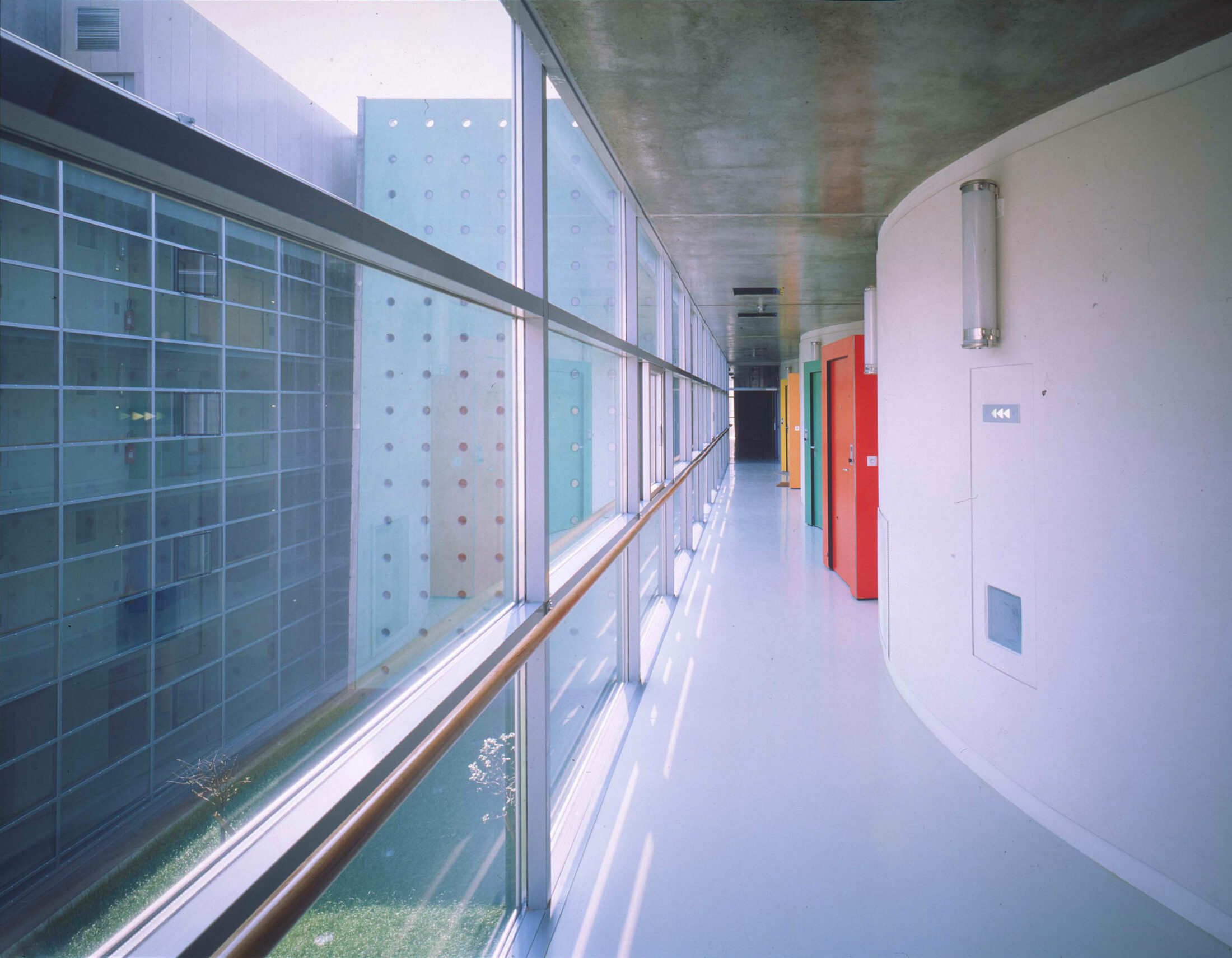
The Retirement Home is located in the heart of the 11th Arrondissement of Paris, mainly
consisting of small buildings from early 19th Century. The question of housing for the elderly population in France emerged in the 1980s and gave rise to the concept of “evolving housing needs” in line with people’s desire to live in their own home for as long as possible, while enabling a wider range of suitable types of accommodation with medical support. The commissioning for the Morand Retirement Home project was in line with the SEPIA housing project, which had become the standard framework for this new type of buildings.
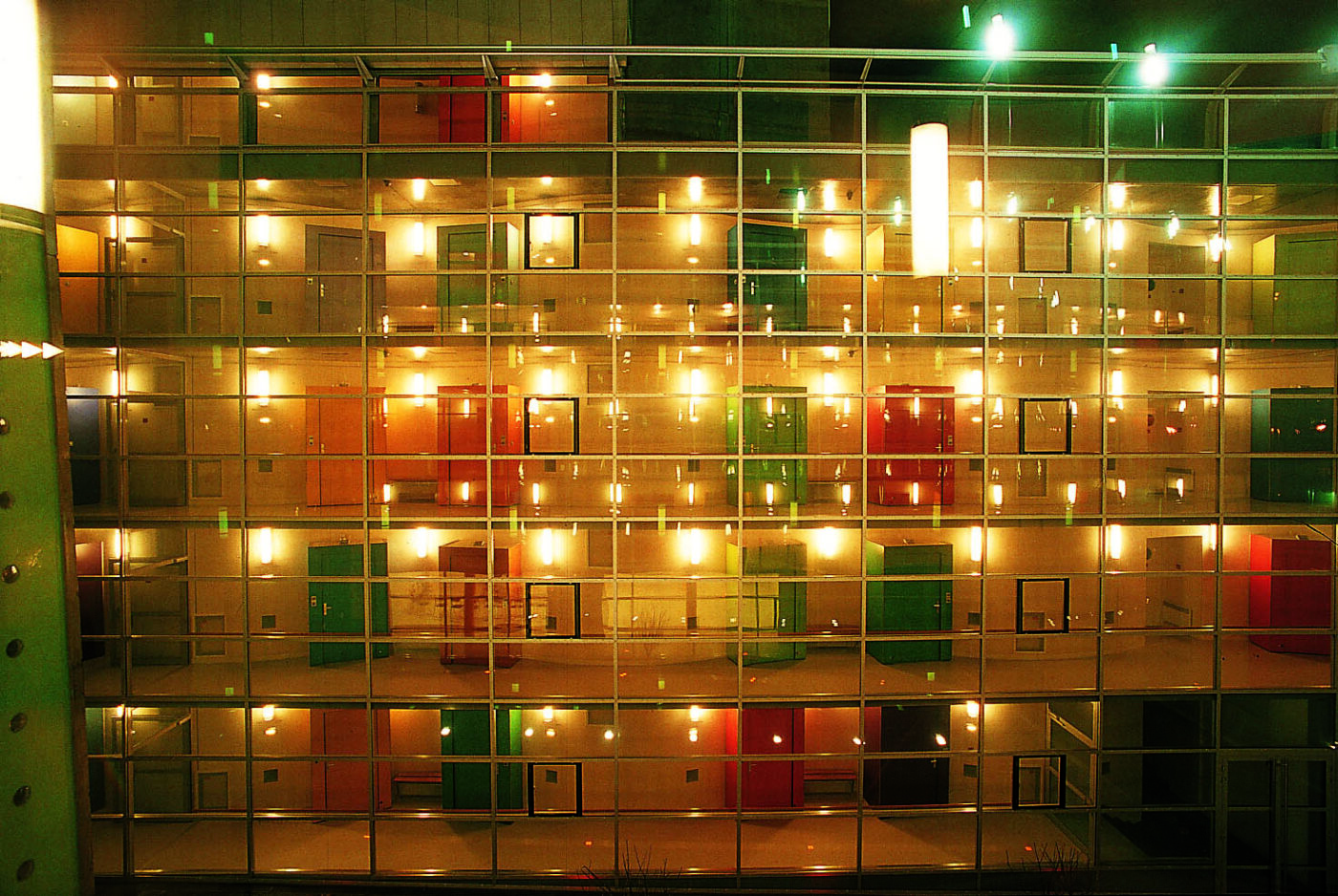
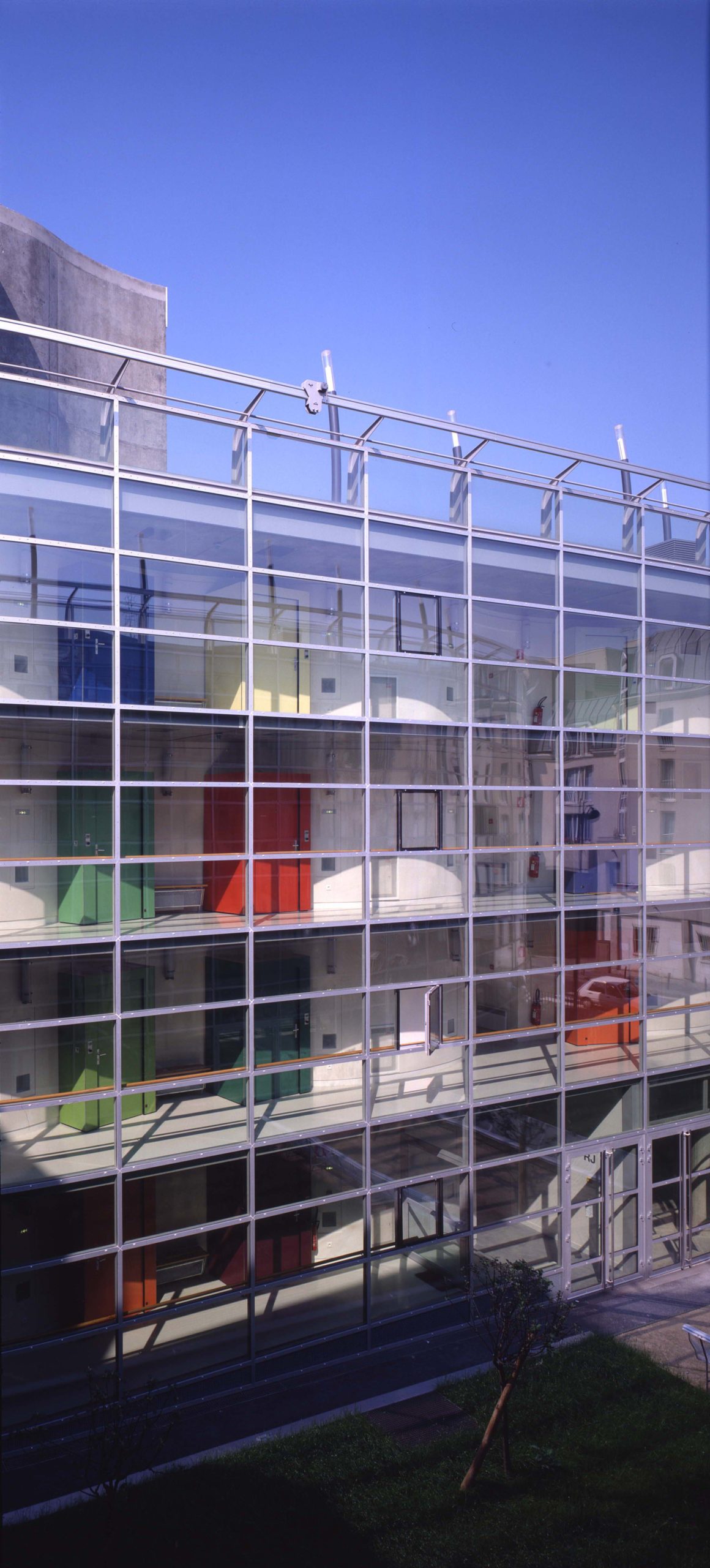
The project involved 84 one or two-room housing units for the elderly, a security guard unit, common medical facilities, two shops and a 126-space parking lot.
The building comprises two side wings separated by a central garden and a large iconic central reception area. The entrance hall is the hub of the residents’ social and daily activities. The high density of buildings and population in the neighbourhood has promoted the construction of a low-rise building intended for a very low population density in terms of real estate potential. It blends seamlessly into its surroundings and offers generous green spaces that are readily visible from the street. The curved shape of the two wings that project from the reception area guides the views from the rooms towards the city. The external façade, treated as a continuum of glass panels, protects the passageways to the rooms. The building improves neighbourhood’s image while providing the independence and peacefulness that its residents require.
