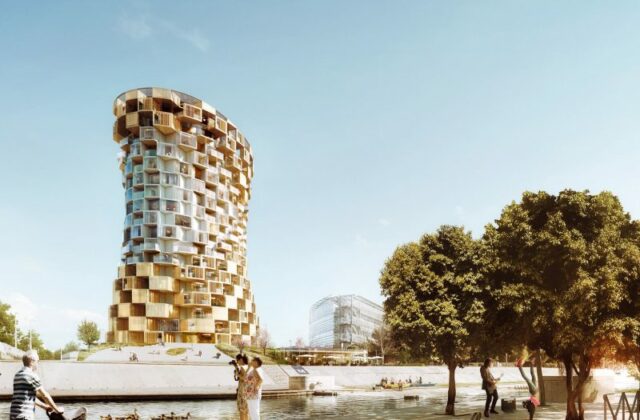
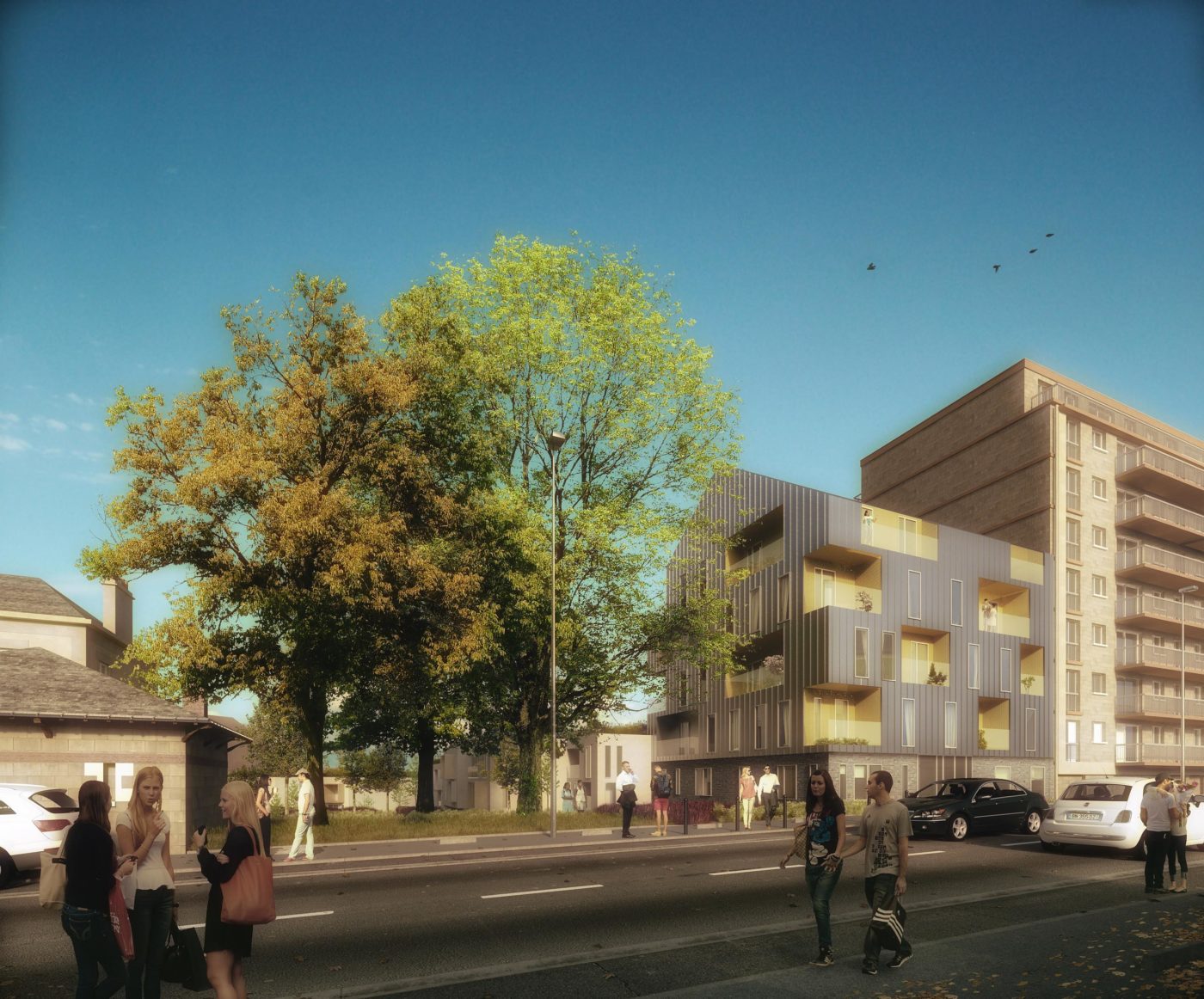
Formerly occupied by a service sector complex, the site has been remodeled and reenergized by the construction of three residential buildings in the heart of a new landscaped park, providing the city with an inviting public space and a large number of top-quality housing units.
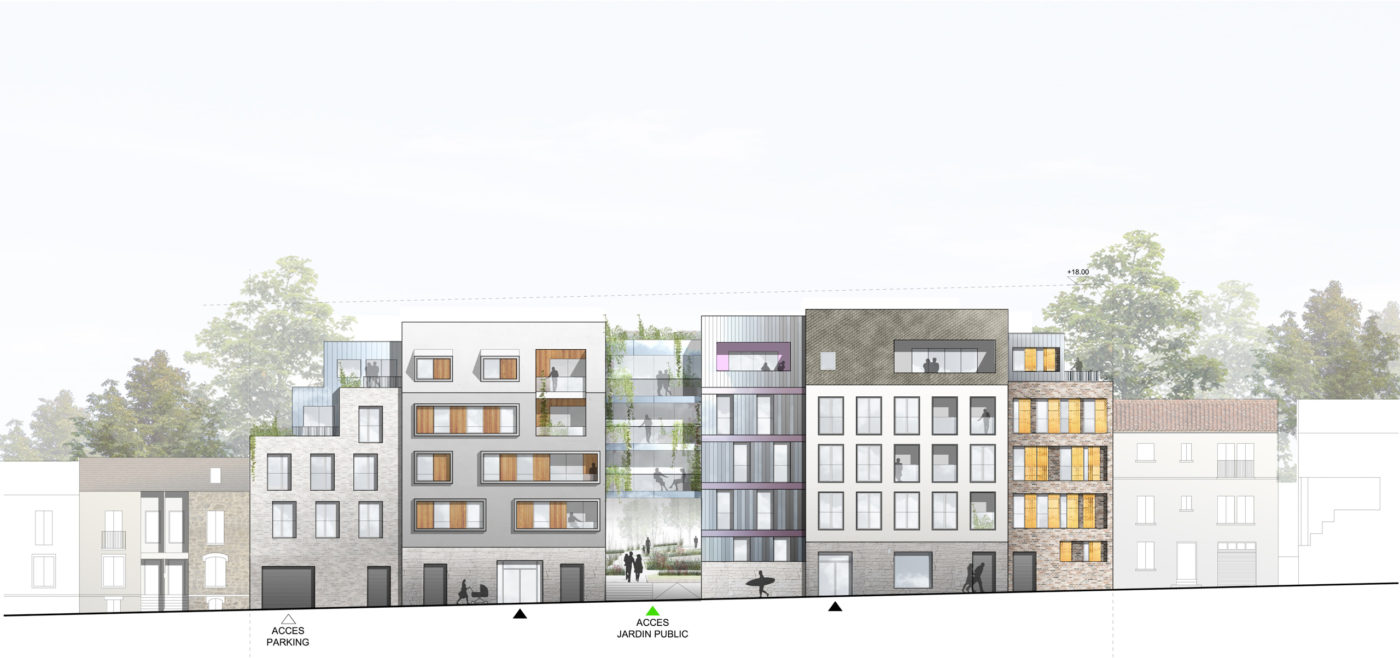
The residential project is part of an eclectic urban context consisting of a mixture of former middle class villas, town houses, apartment buildings and landscaped boulevards in downtown Nantes. The site is currently occupied by office buildings and enjoys a strategic position in-between two major thoroughfares. The project is an opportunity to break the former anonymity of the site, link it to the city and use its amenities to best advantage.
The project provided for the construction of 85 housing units (30% social housing, 5% affordable housing and 65% freehold housing), 90 parking spaces and the development of a public square. It seeks to become a hand extended to residents or passers-by, guiding them toward the central park along Rue Casimir Perrier and Rue Félix Faure. This new core is a green oasis, accommodating three distinctive buildings with optimum positions in the landscape.
The buildings along the roadside align themselves with the neighboring structures and contribute in defining the perspective of the street. The complex offers residents various types of augmented spaces (loggias, terraces or gardens), a maximum amount of natural light and a variety of views. It opens up to its environment through two soft mobility paths. The project absorbs the difference in elevation between the two streets that define it, calling for the development of gently sloping terraces. These gradients determine the succession and route of the built structures, providing private or semi-private areas for the future inhabitants. A textured concrete wall base supports the façades, clad with gray brickwork and white plaster. Looking like small houses on the roof, the penthouses have a zinc cladding, providing a stylish transition between the building and the sky. Protruding bronze-colored aluminum window frames set the pace of exterior walls.
- Customer:Icade Promotion
- Team:Architecturestudio, Agence Babylone, Egis Batiments Centre-Ouest
- Program:Housing
- Year:2009
- Surface:5 500 m²
- Cost:7 000 000 €
- Status:Ongoing
Similar programs
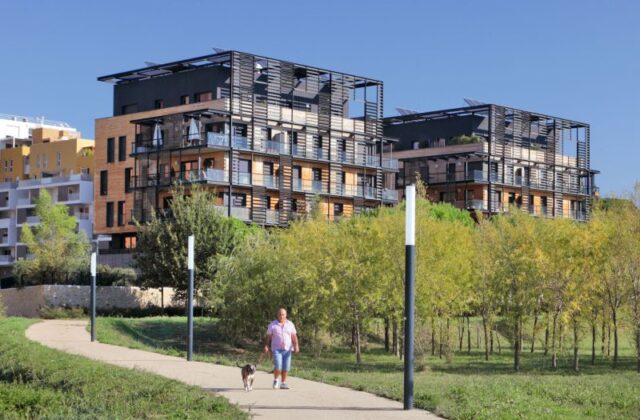
Park Avenue, Montpellier, France
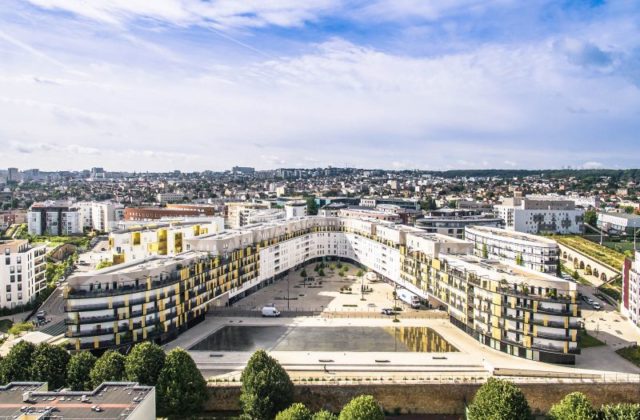
Belvédère et Villa n°1 du Fort Numérique, Issy-les-Moulineaux, France
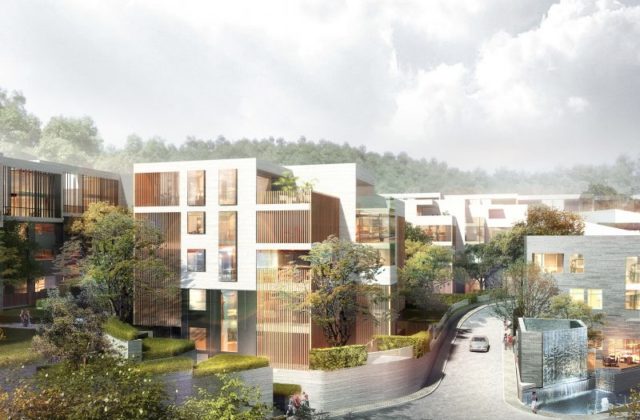
Falling Water Designed Villa, Deyang, China
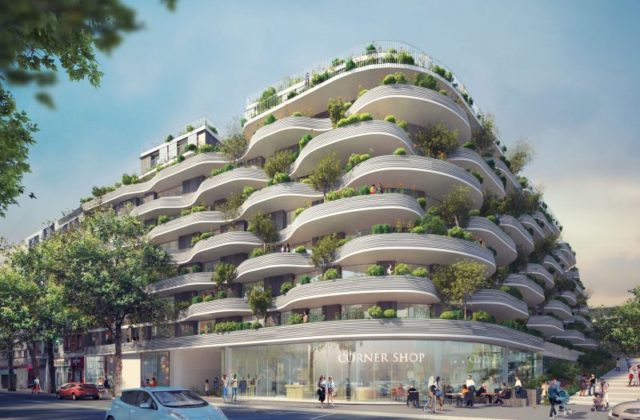
Ôm housing building, Issy-les-Moulineaux, France
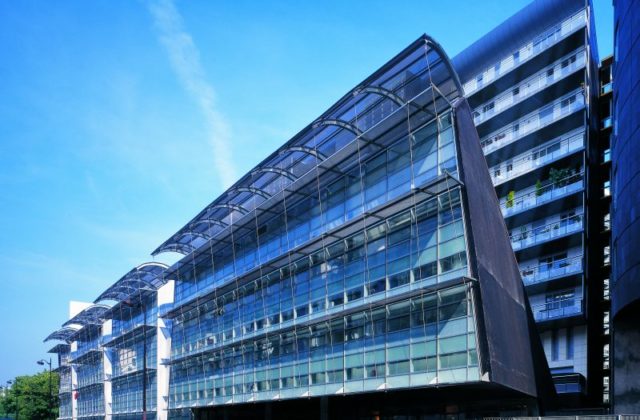
Rue Cauchy housing building, Paris, France
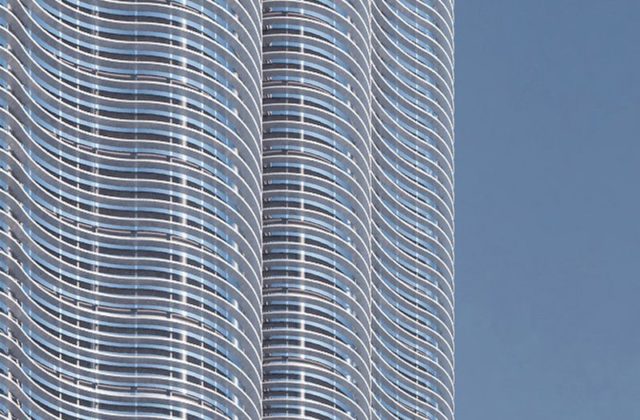
Tour résidentielle M1 62, Meydan, Dubaï, Emirats Arabes Unis
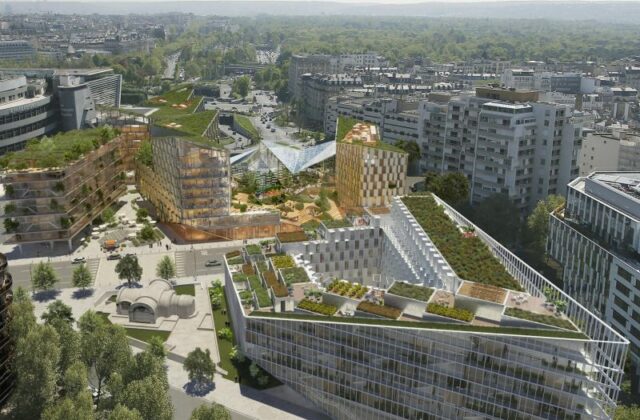
Réinventer Paris : Site Ternes-Villiers, Paris, France
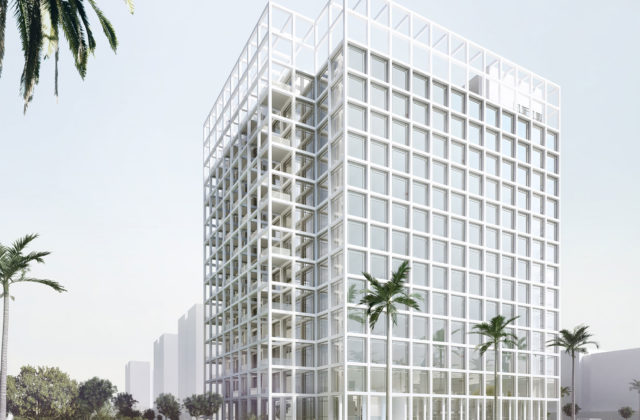
Nad Al Hammar housing buildings, Dubaï, United Arab Emirates
