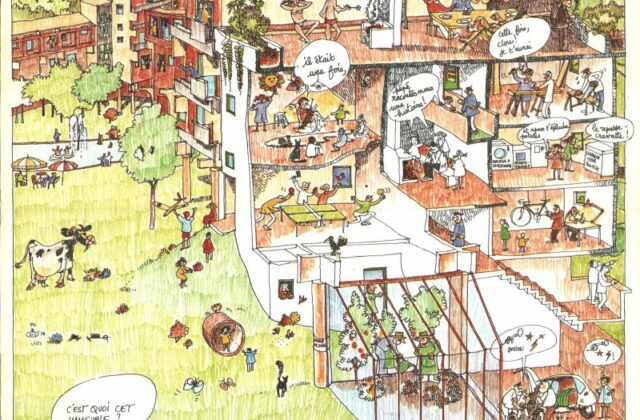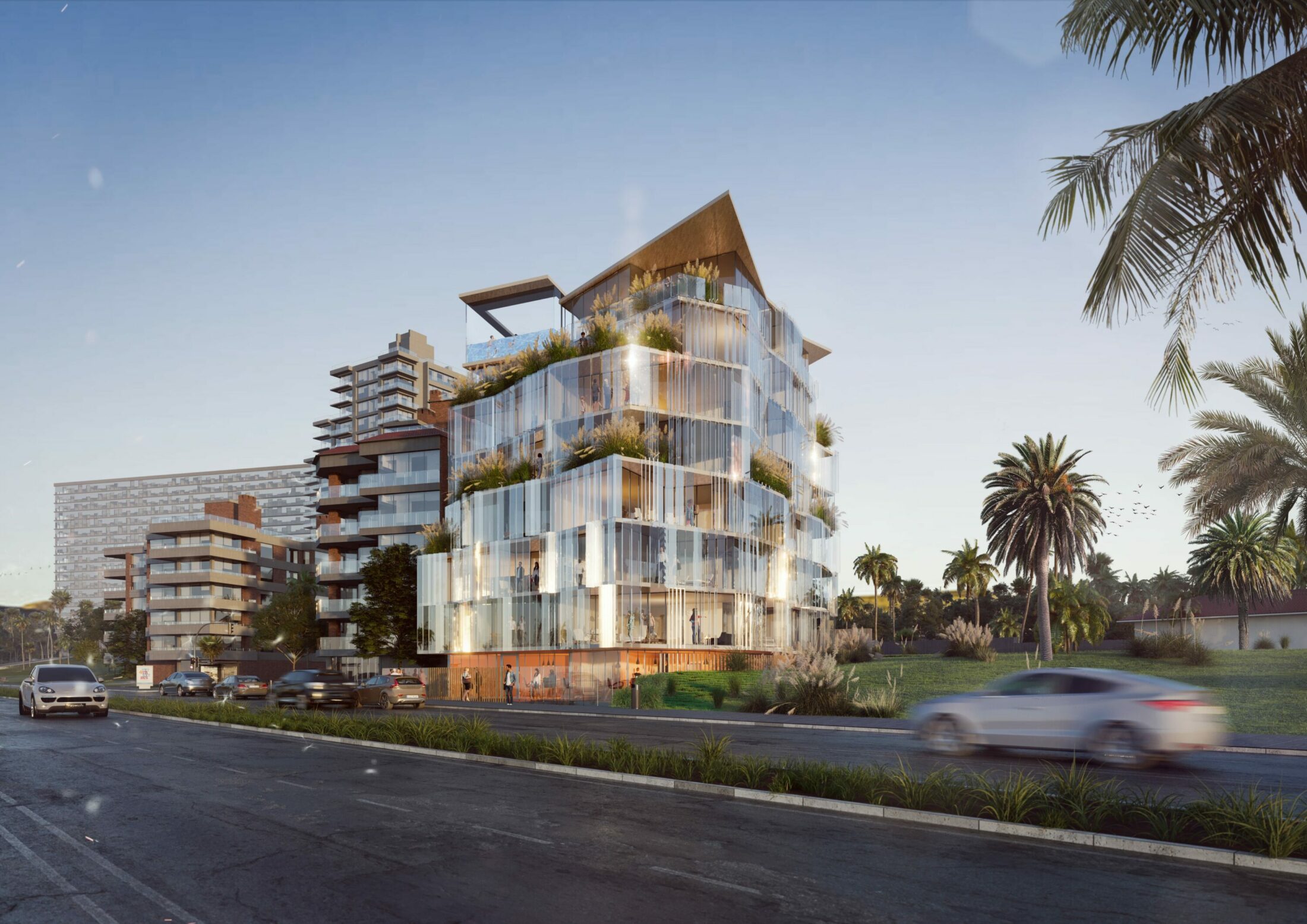
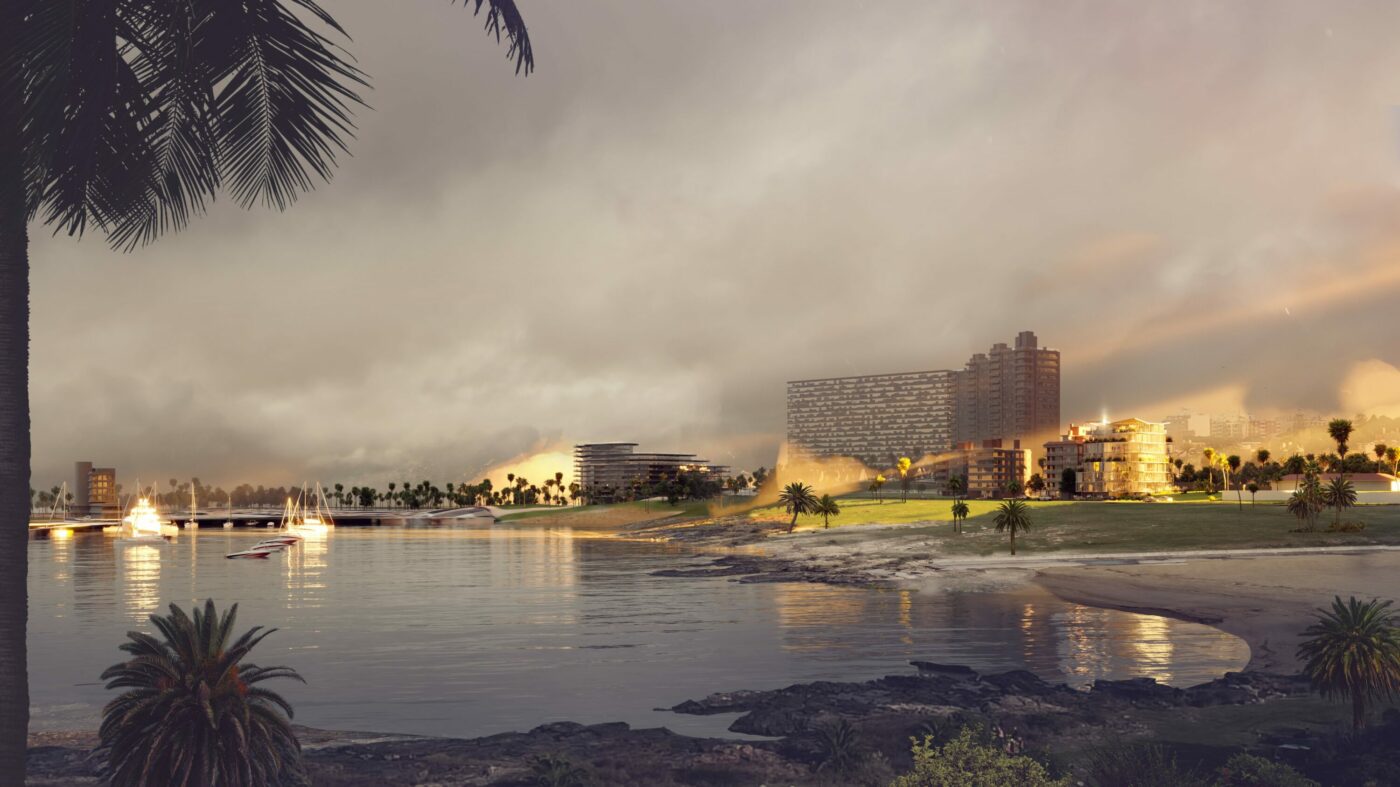
The Puerto Del Buceo housing project in Montevideo was born out of a reflection on the interaction between the work and its context. In the wake of technological revolutions, ecological transition and the upheaval of our habits caused by the global pandemic, living spaces must inevitably adapt to this new context.
The Puerto Del Buceo housing project in Montevideo was born out of a reflection on the links between the work and its context. In the wake of technological revolutions, ecological transition and the upheaval of our habits caused by the global pandemic, living spaces must inevitably adapt to this new context. Therefore, they must enable residents to develop new uses and optimize their homes. Architecturestudio carefully studied the site’s constraints, and transformed them into assets, enabling this residential building to position itself as an emblematic landmark of the city. The Puerto del Buceo building will be perfectly integrated into the landscape of Montevideo’s coastline, and will be open to its surroundings thanks to a contemporary aesthetic and a specific treatment of its facades, making light a principal material in the living comfort of its inhabitants.
The glass slats can be pivoted, allowing the façades to be opened to different degrees. Depending on the amount of sunlight and the position of the sun, the different slats can be transparent, translucent, reflective or screen-printed. These progressive movements create a dynamic, harmonious and lively façade all year round.
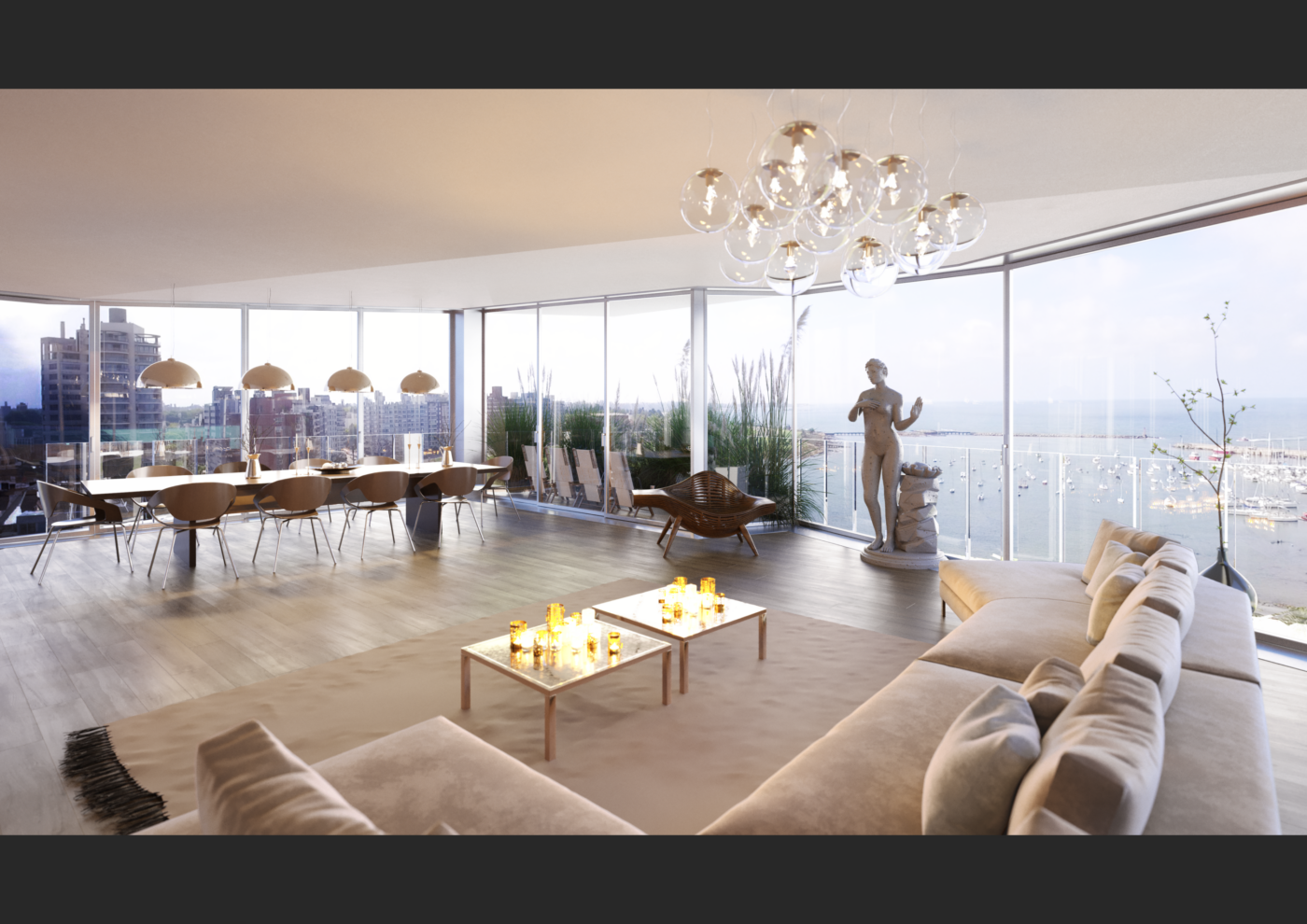
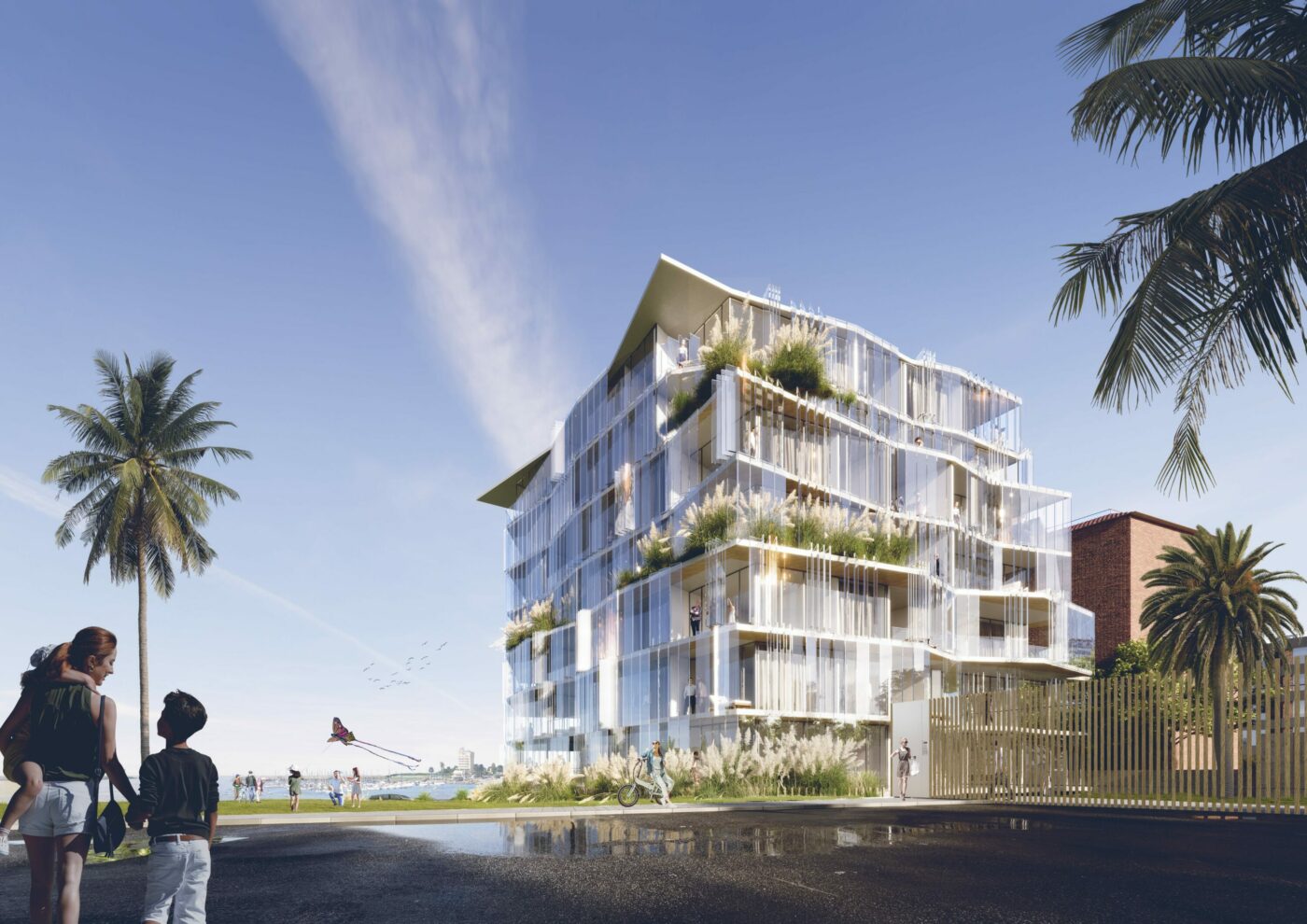
This freedom to manage natural light regulates the thermal and luminous contributions of interior spaces. In effect, this allows the building to better capture or protect itself from the sun’s rays, as well as to better conserve heat or coolness. The building’s bioclimatic architecture thus integrates the site’s specific environmental challenges into its operation, enabling solutions to be implemented thanks to a design adapted to its environment. In addition, the various levels of the building feature planted areas to manage and regulate rainwater.
- Customer:IXOU
- Team: Architecturestudio, MPR
- Program:Housing
- Year:2023
- Surface:6 000 m²
- Status:Ongoing
Similar programs
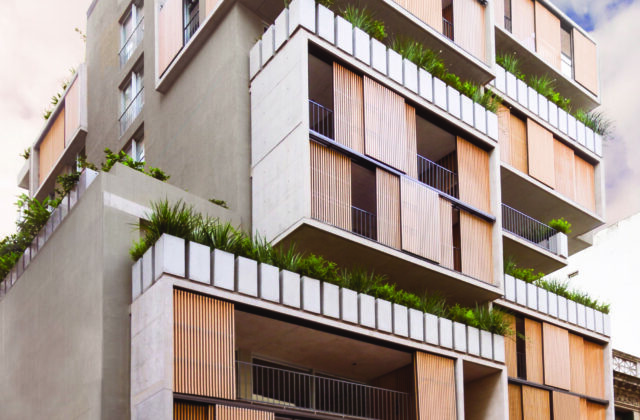
Alley, Buenos Aires, Argentine
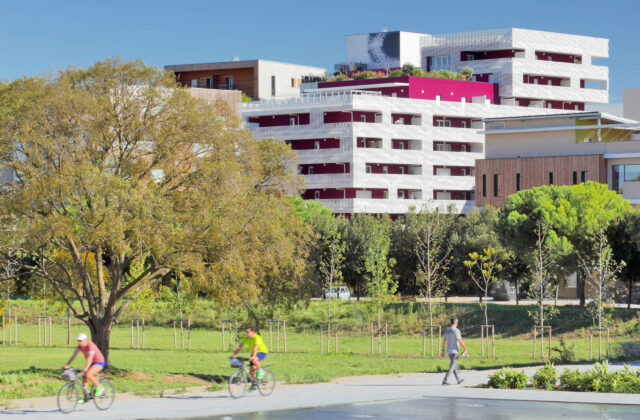
Nouvelle ligne, Montpellier, France
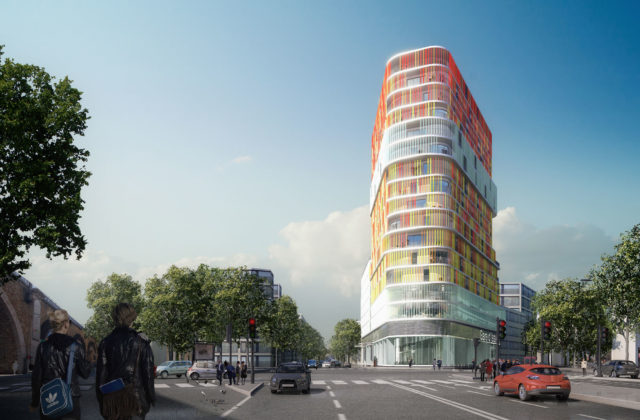
Le Grand Phare d’Issy, Issy-les-Moulineaux, France
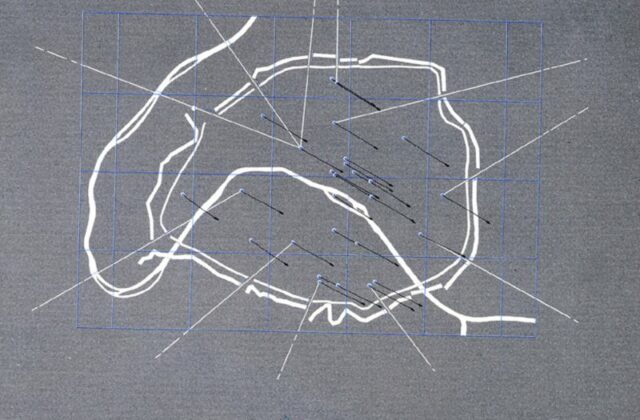
Apartment Building, Paris, France
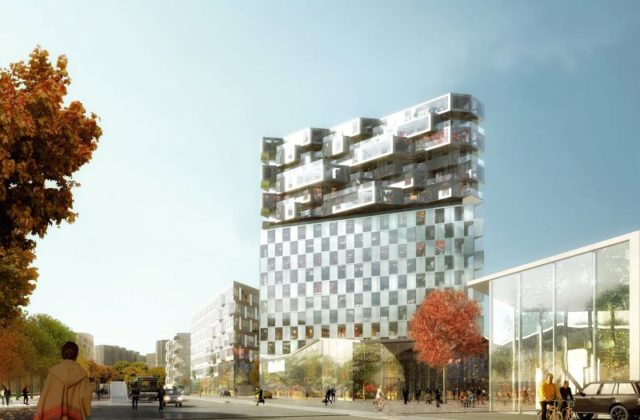
Twin project of the GPE Créteil l’Echat train station, Créteil, France
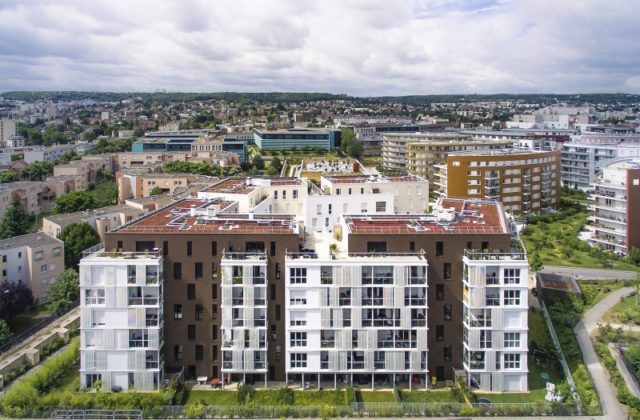
Bastion Sud-Est- Fort numérique, Issy-les-Moulineaux, France
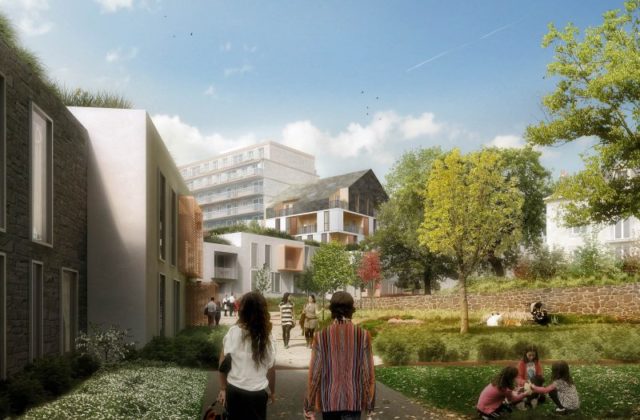
Les Terrasses Botaniques apartment buildings, Nantes, France
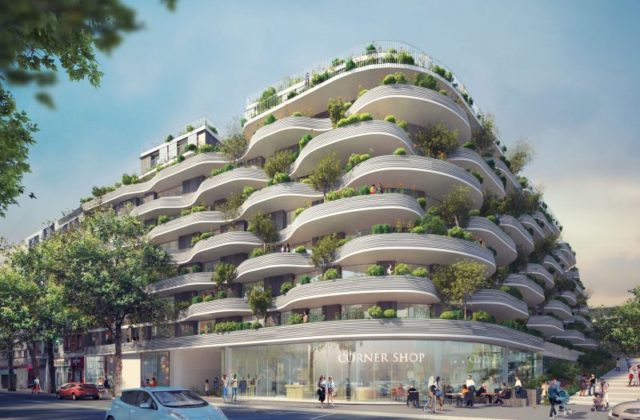
Ôm housing building, Issy-les-Moulineaux, France
