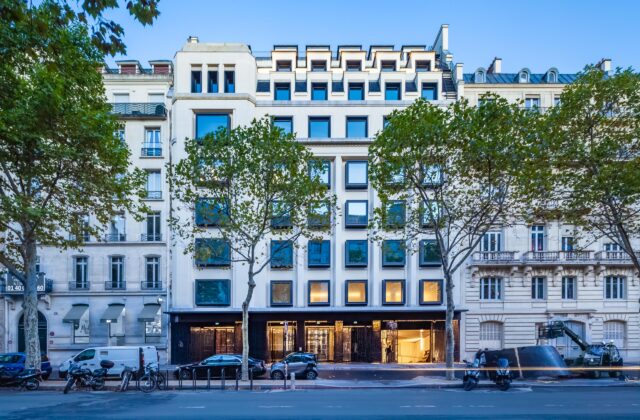Offices & activities, Housing & mix programs, Offices & tertiary sectorHousing, Mix programs
DoraMar
Montpellier, France
- Customer:Icade, Arcade
- Team:architecturestudio (architecte et urbaniste mandataire), PER, Ingenierie, Ecocités
- Program:Logements, Bureaux
- Year:2016
- Surface:8 500 m²
- Cost:39 800 000 €
- Status:Livré en 2016
- Label:Pyramide d'Argent 2014
Similar programs
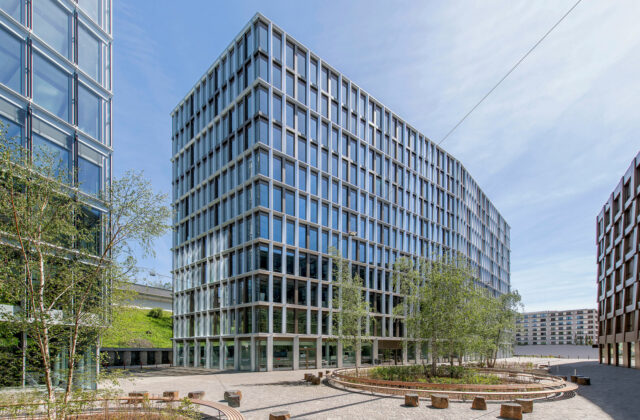
Pergamin office building, Zurich, Suisse
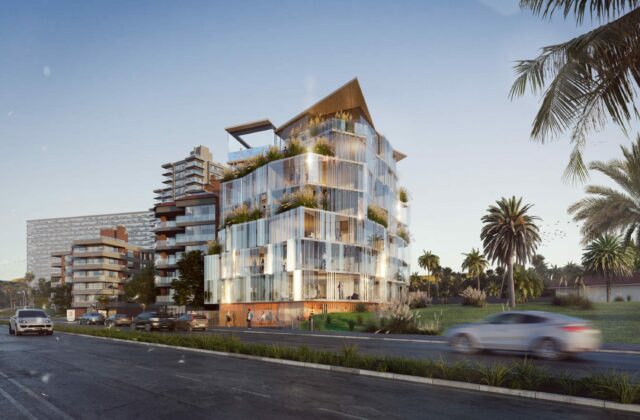
Puerto Del Buceo, Montevideo, Uruguay
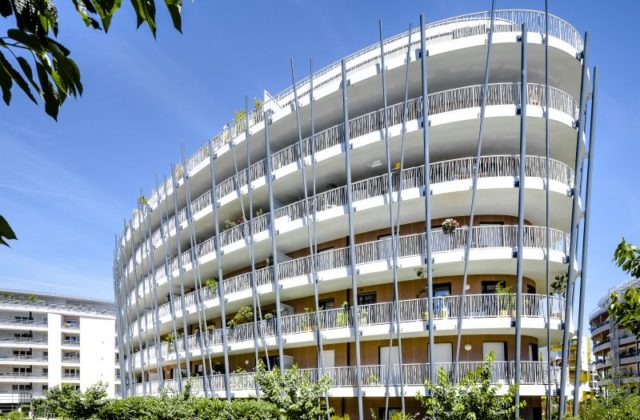
Villa n°5- Fort Numérique, Issy-les-Moulineaux, France
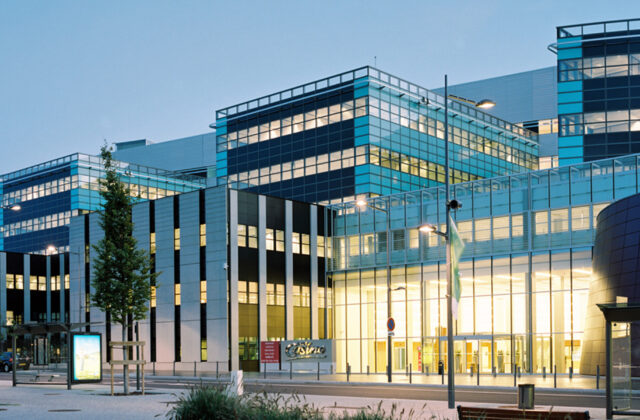
Casino Group headquarters, Saint-Etienne, France
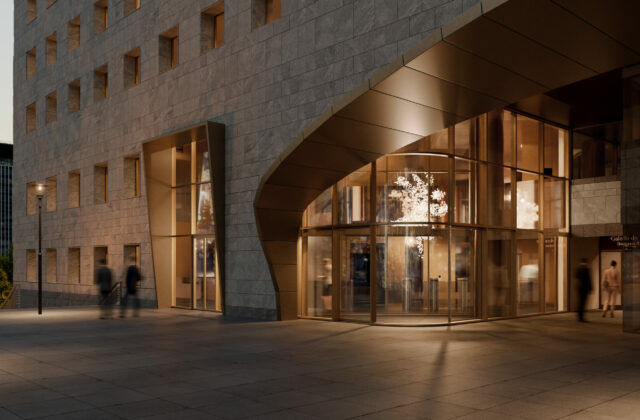
ACACIA New Tower, Puteaux, France
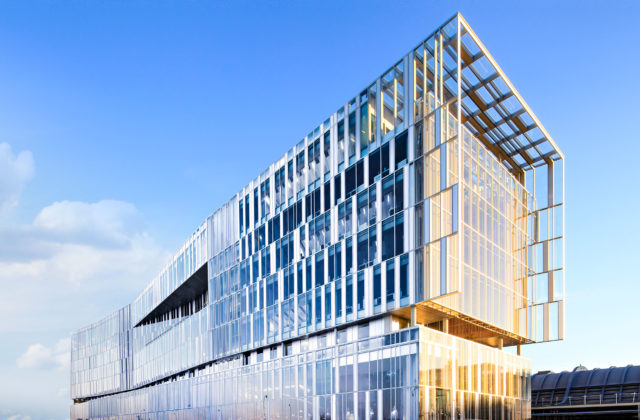
Caisse d’Epargne Aquitaine Poitou Charentes headquarters, Bordeaux, France
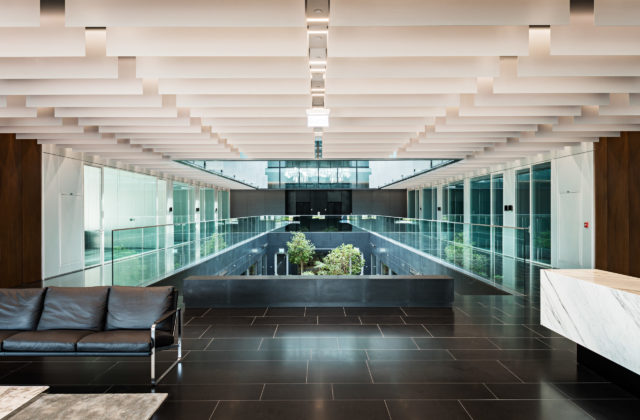
Ahmad Seddiqi & Sons headquarters, Dubaï, United Arab Emirates
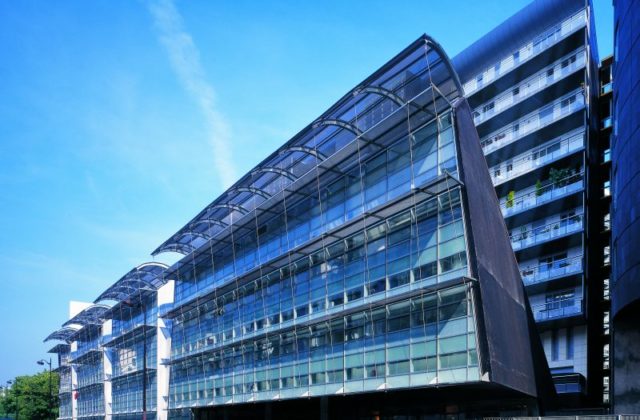
Rue Cauchy housing building, Paris, France
