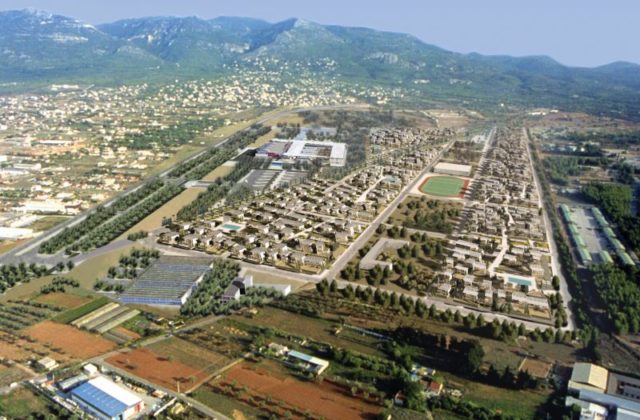- Customer:Shanghai NIO Automobile Co., Ltd
- Team:architecturestudio
- Program:Lieu de production, Showroom
- Year:2017
- Surface:1 600 m²
- Status:Livré en 2018
Similar programs
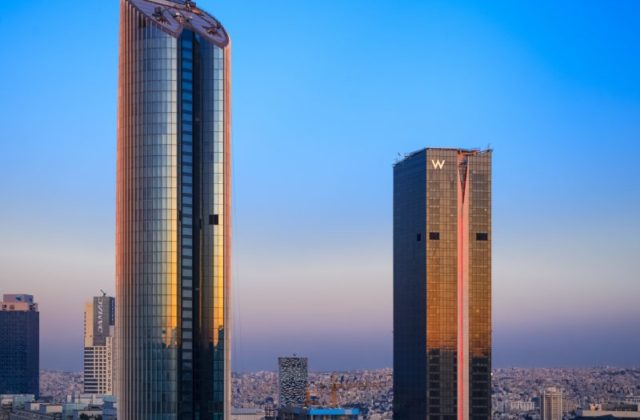
Tour Amman Rotana, Amman, Jordanie
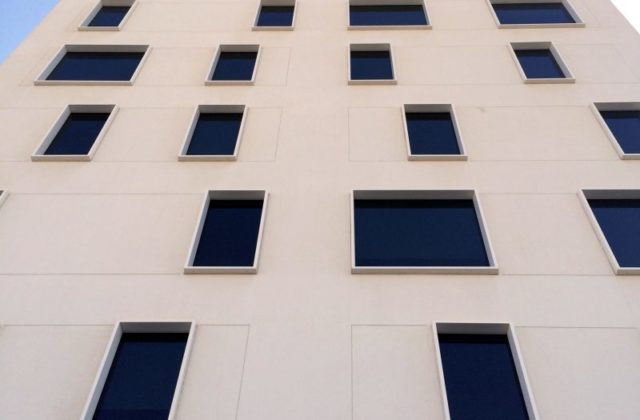
Form Hotel, Dubaï, Emirats Arabes Unis
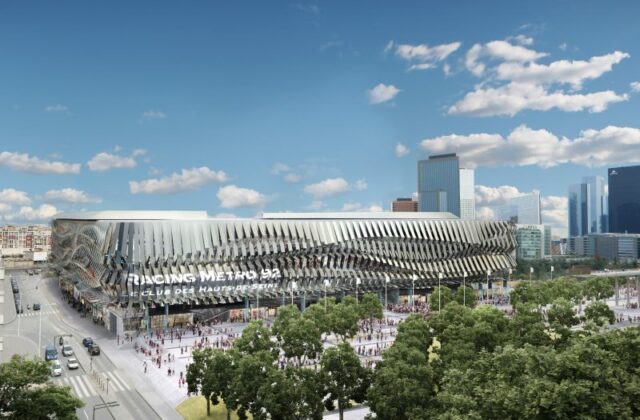
Stade Arena 92, Nanterre, France
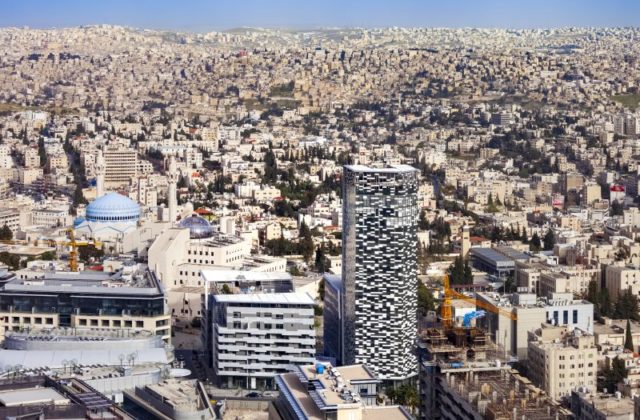
Abdali Gate towers : Campbell Gray Hotel + Damac offices, Amman, Jordan
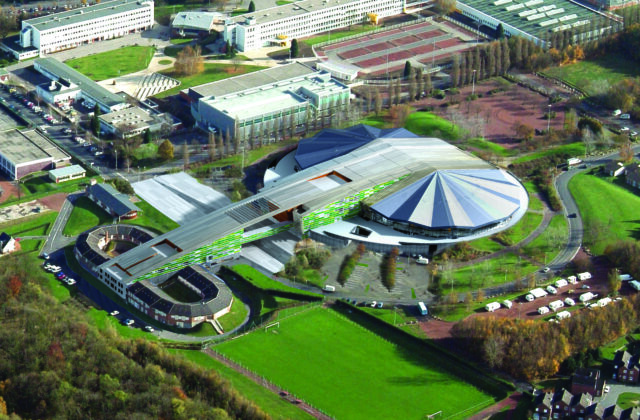
Stade couvert régional et CRAF, Liévin, France
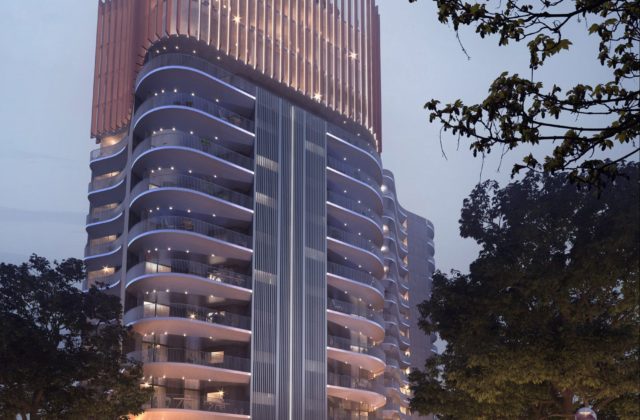
Hôtel Radisson Blue, Douala, Cameroun
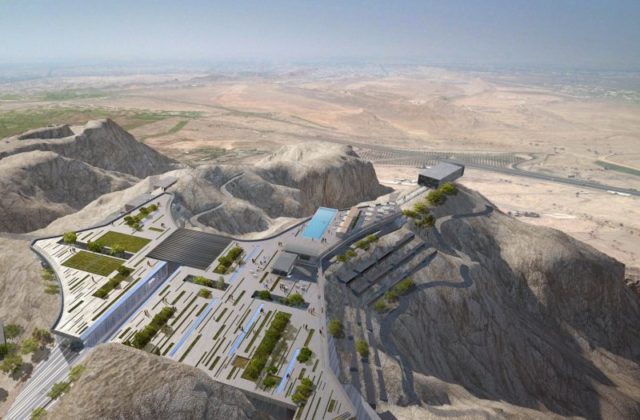
Jebel Hafeet Mountain Hotel, Al Ain, Emirats Arabes Unis
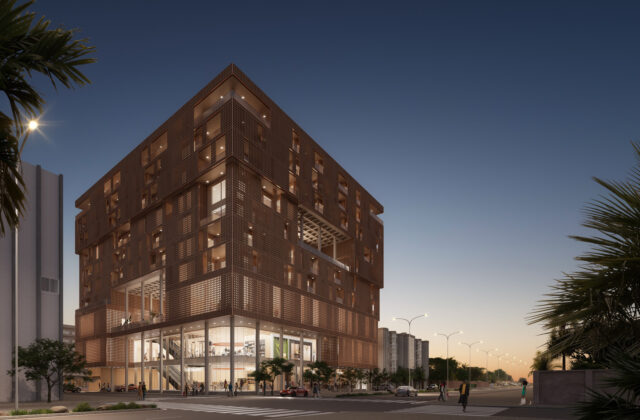
Belvedere building, Ouagadougou, Burkina Faso
