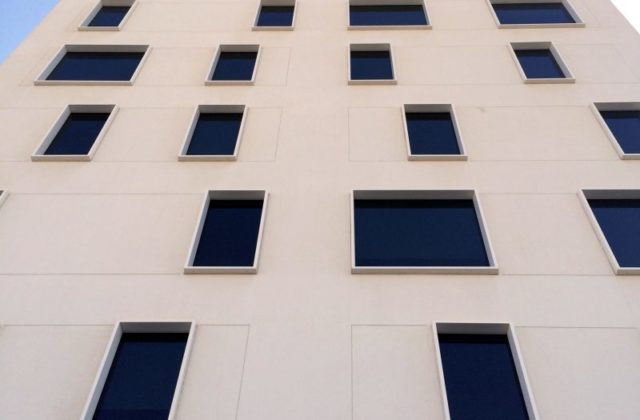Abdali Gate towers : Campbell Gray Hotel + Damac offices
Amman, Jordan
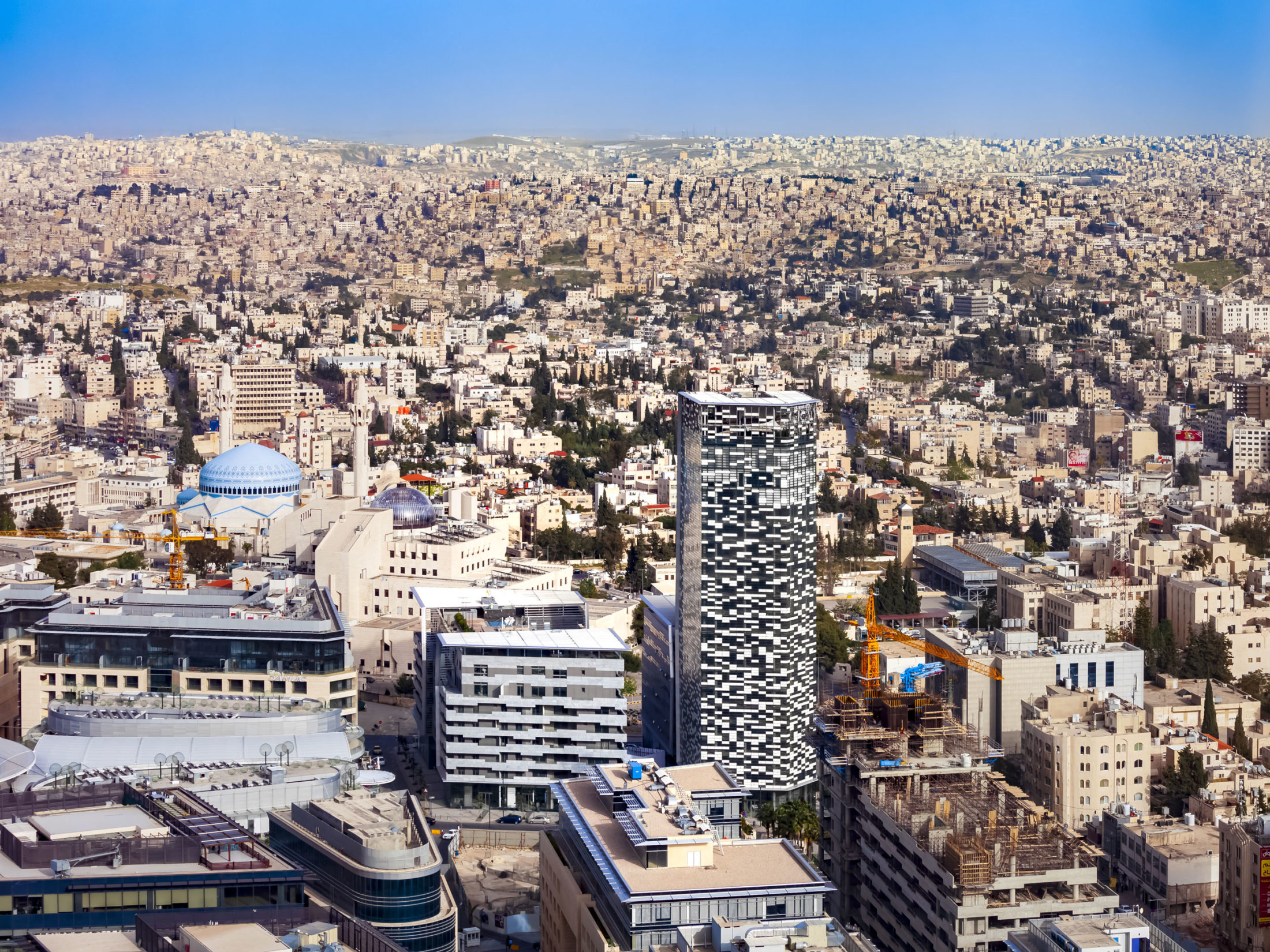
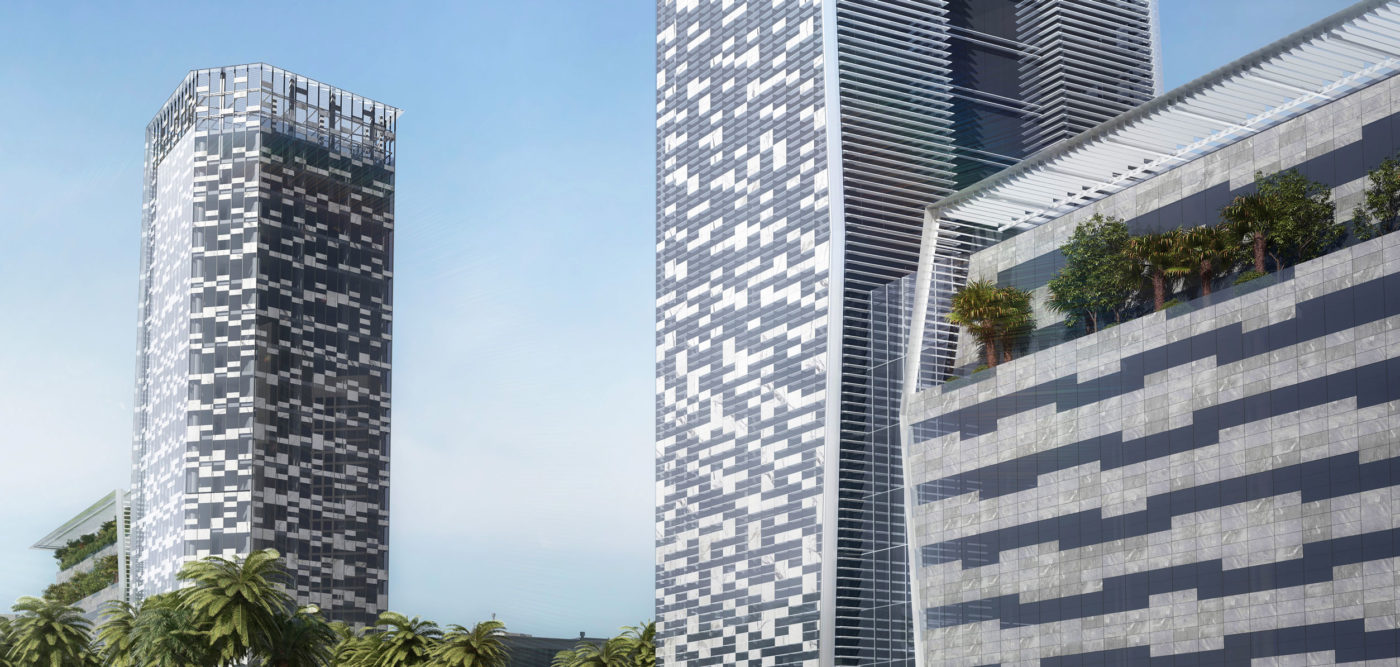
On either side of a structuring avenue, this building complex comprises two symmetrical towers outlining a new gateway to the city of Amman. It seamlessly offers a variety of uses, in a modern and distinctive architectural style.
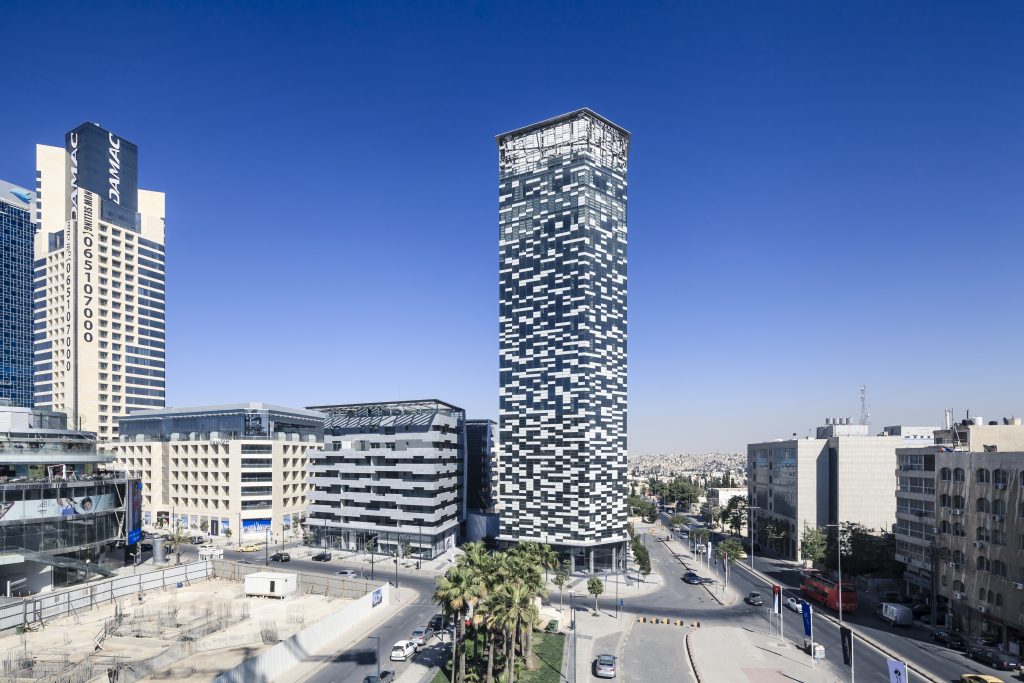
The Abdali Gate real estate complex is set up in the new Abdali district in the heart of Amman, the Jordanian capital. This is one of the most promising and ambitious projects in Amman, intended to create a new and dynamic polarity in the city.
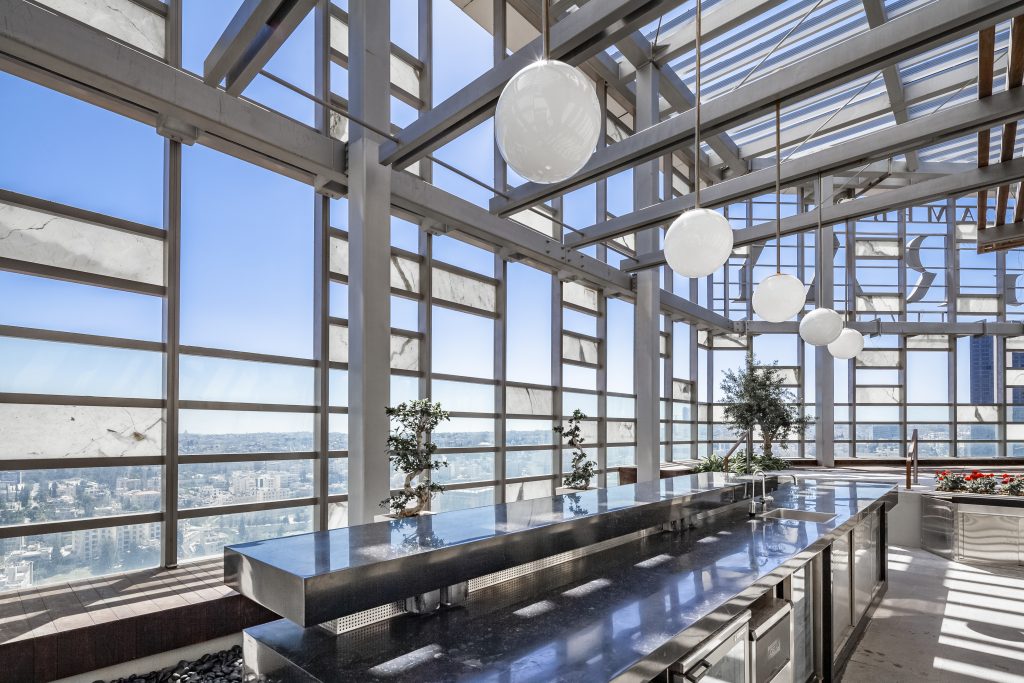
It involves the development of a mixed program of office spaces, shops and residential units, including a penthouse on the top floor and recreational areas (swimming pool, bars, etc.) on the rooftop. The project stands on either side of the Al Abdali central boulevard, marking the threshold of the new city center.
Symmetrically built on either side of a pedestrian mall, the project stands like an actual gateway and offers a new entrance to the city. Echoing each other, the two buildings are framing the new landscape through their 20-story high-rise towers, in seamless alignment with the lower, 8-story building structures in the vicinity. Immediately identifiable in the urban landscape, the two towers lean toward each other with a slight inflection. The residential buildings open out to a garden designed at city level from their generous balconies and terraces. The façades feature a vertical pixelated landscape, achieved by randomly alternating transparent and translucent glass panels, obtained by inserting thin marble sheets into the double glazing. The façades of the lower residential buildings are clad in silver-gray stone. All the structures’ ground floors are highly transparent providing outstanding visual permeability to the city, featuring wide glazed surfaces for the retail stores at the base. The aluminum sun-breakers on the eastern and western walls extend horizontally into canopies shading the rooftop gardens and offering breathtaking views of the capital. Displaying a forceful architectural style, the project blends a variety of programmatic uses in which each function has clear legibility, turning this complex into a new symbol of the city.
- Customer:Al Seraje Real Estate, Madaen Al Abdali for Investment and Real Estate DE., Damac Properties
- Team:Architecturestudio (lead consultant), Consolidated Consultants, Al Nasser, TESS, MDE Metal Deisgn Engineering
- Program:Housing, offices, hotel, retail area
- Year:2006
- Surface:36 000 m²
- Cost:51 000 000 €
- Status:2006
- Label:African and Arabian Property Awards 2017, 2018
Similar programs
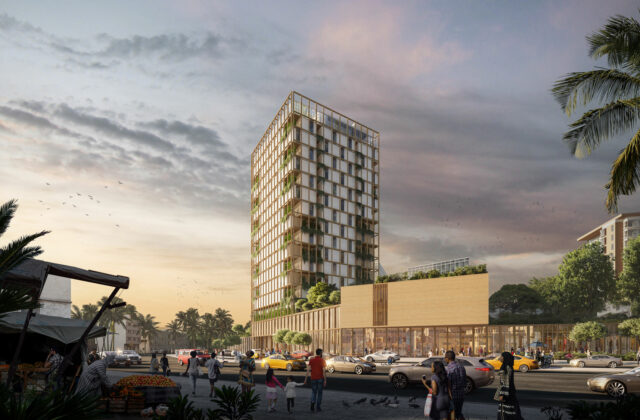
Akwaba Hotel, Abidjan, Côte d'Ivoire
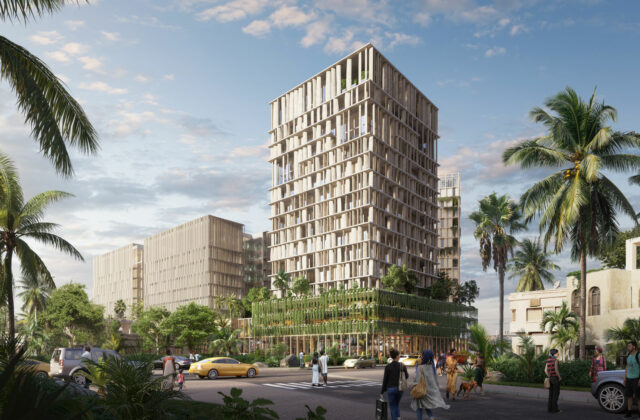
Complexe Akwaba, Abidjan, Côte d'Ivoire
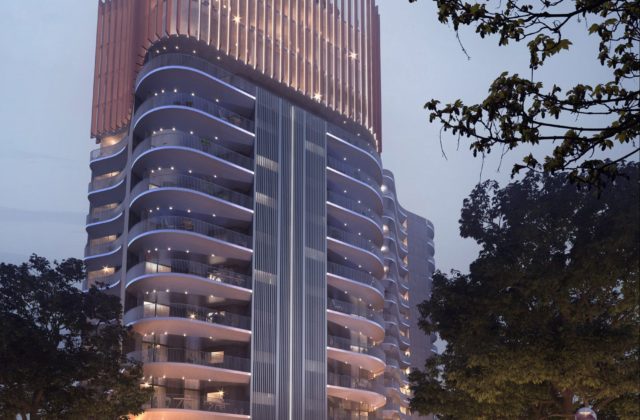
Hôtel Radisson Blue, Douala, Cameroun
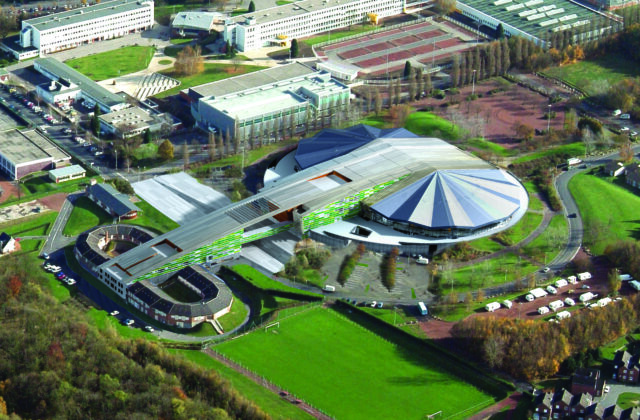
Stade couvert régional et CRAF, Liévin, France
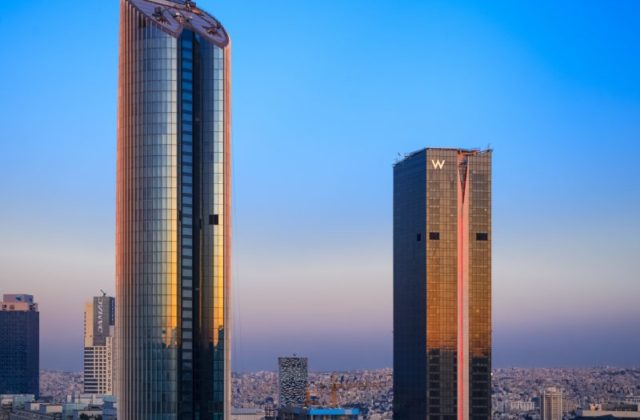
Tour Amman Rotana, Amman, Jordanie
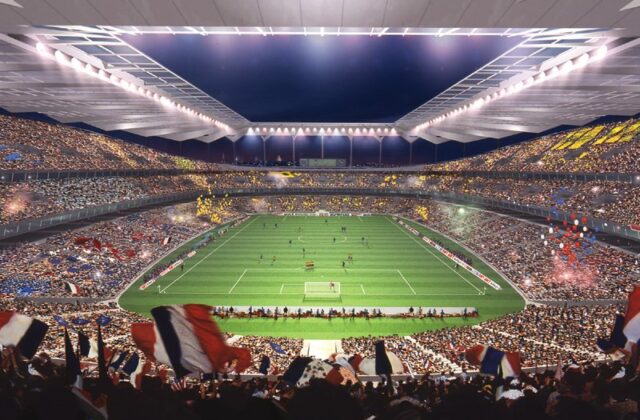
Stade de France, Saint-Denis, France
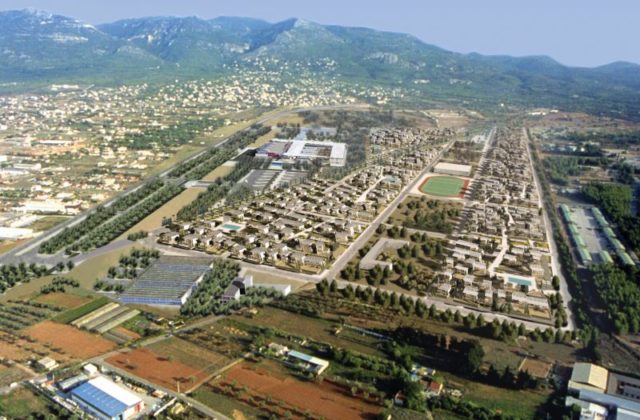
Athènes 2004 Village olympique, Athènes, Grèce
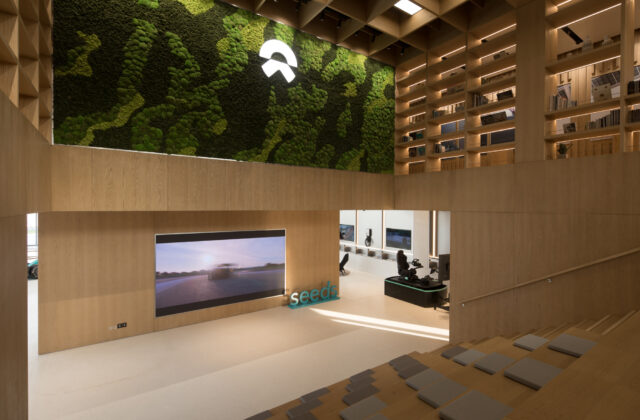
NIO Hefei User Center, Hefei, Chine
