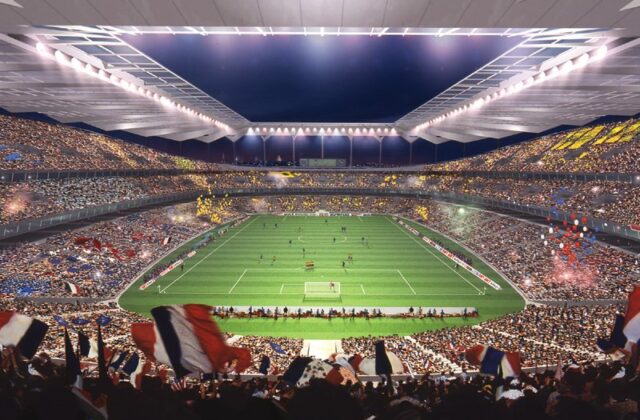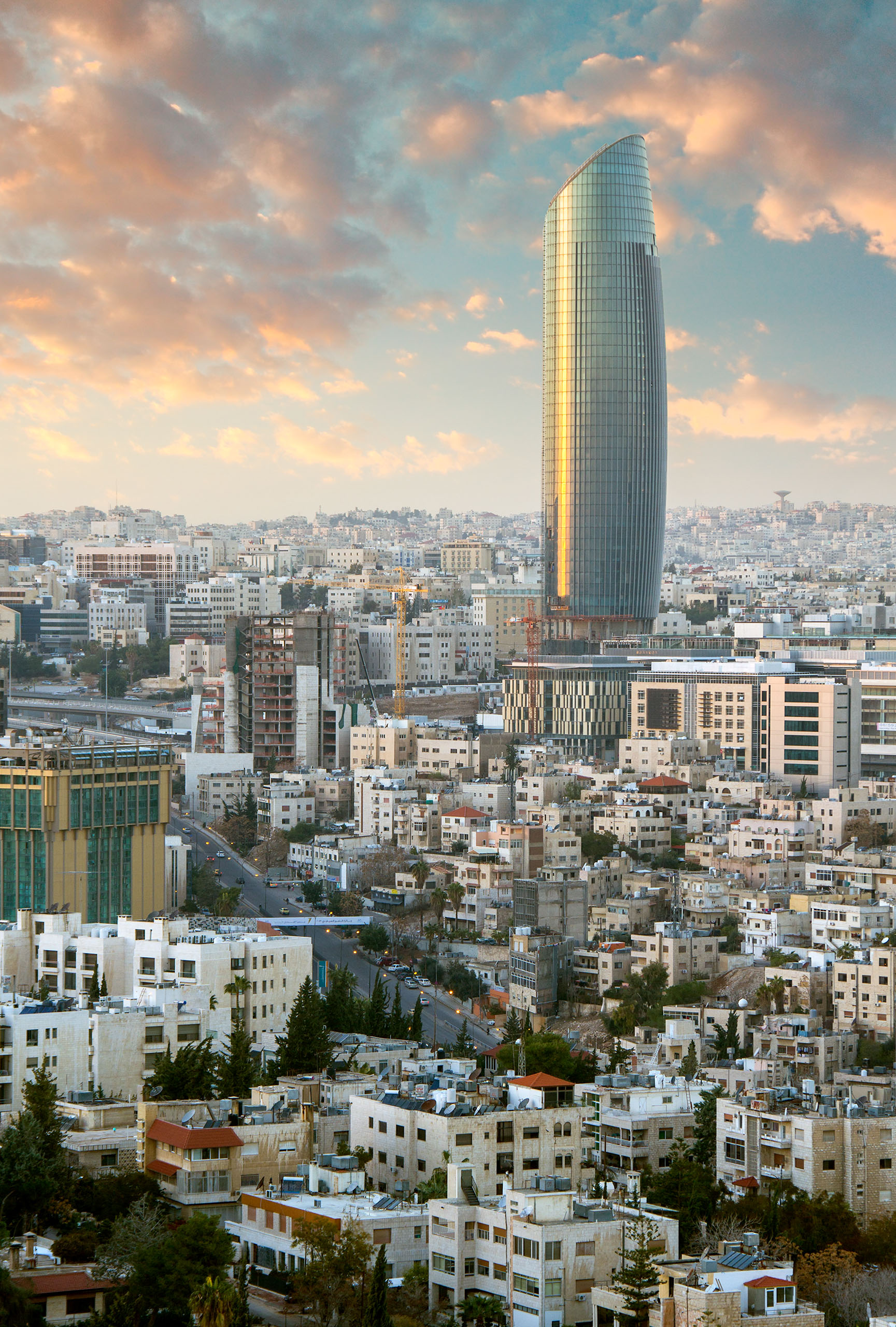
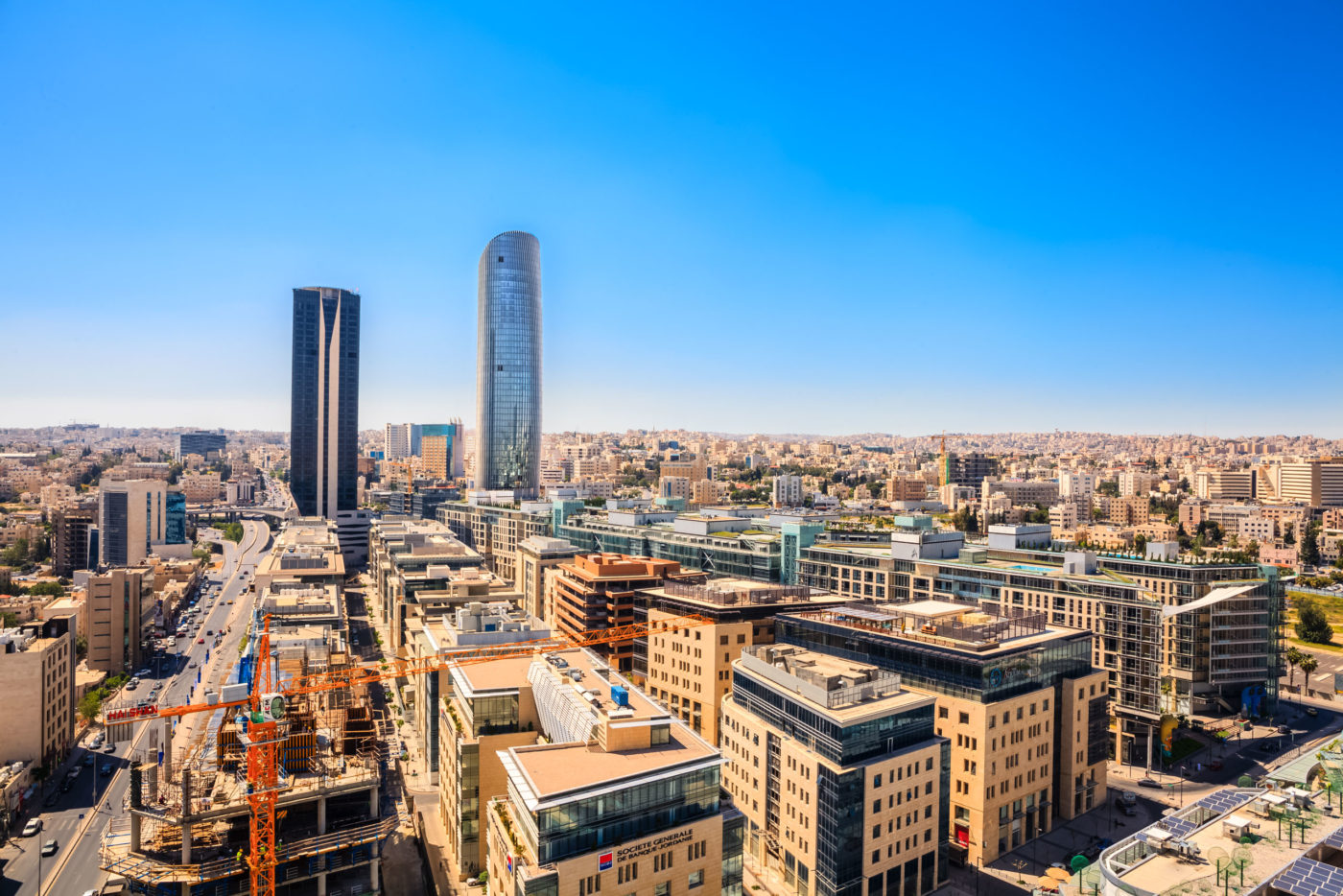
The tower of the Rotana Hotel has been fashioned to view the city of Amman at 360°, like a magnet toward which the city is oriented, soaring skyward like a taut bow.
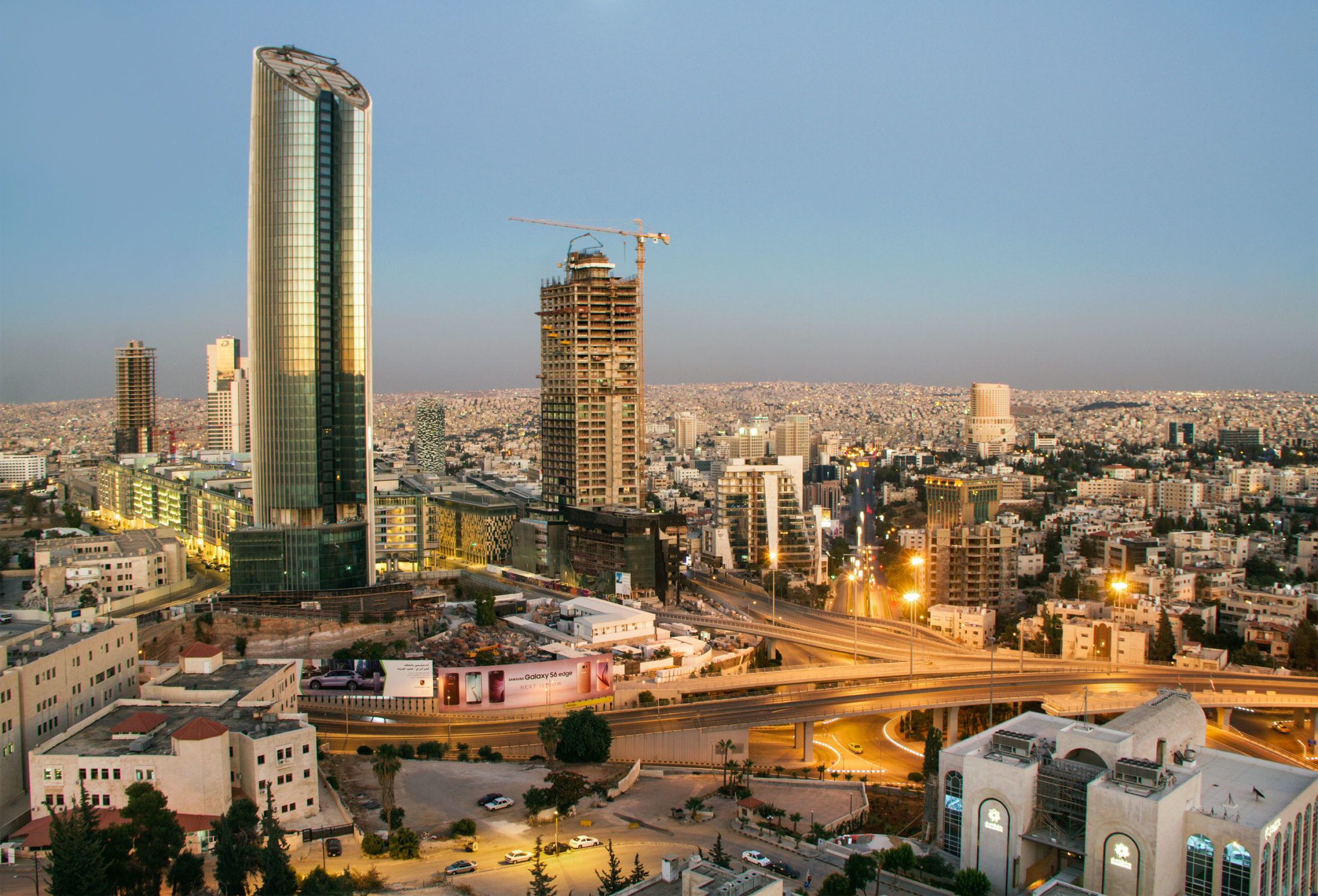
The tower of the Rotana Hotel soars vividly into the skyline of Amman, the Jordanian capital. Standing on one of the city’s hills, it marks the new Abdali district and promotes the innovative, dynamic and welcoming image of contemporary Jordan and its capital, an economic hub and cosmopolitan city of two million inhabitants. The plot, overlooking the Roman Theater Square, uses to advantage its integration into the urban environment, and is the starting point of the main district avenues.
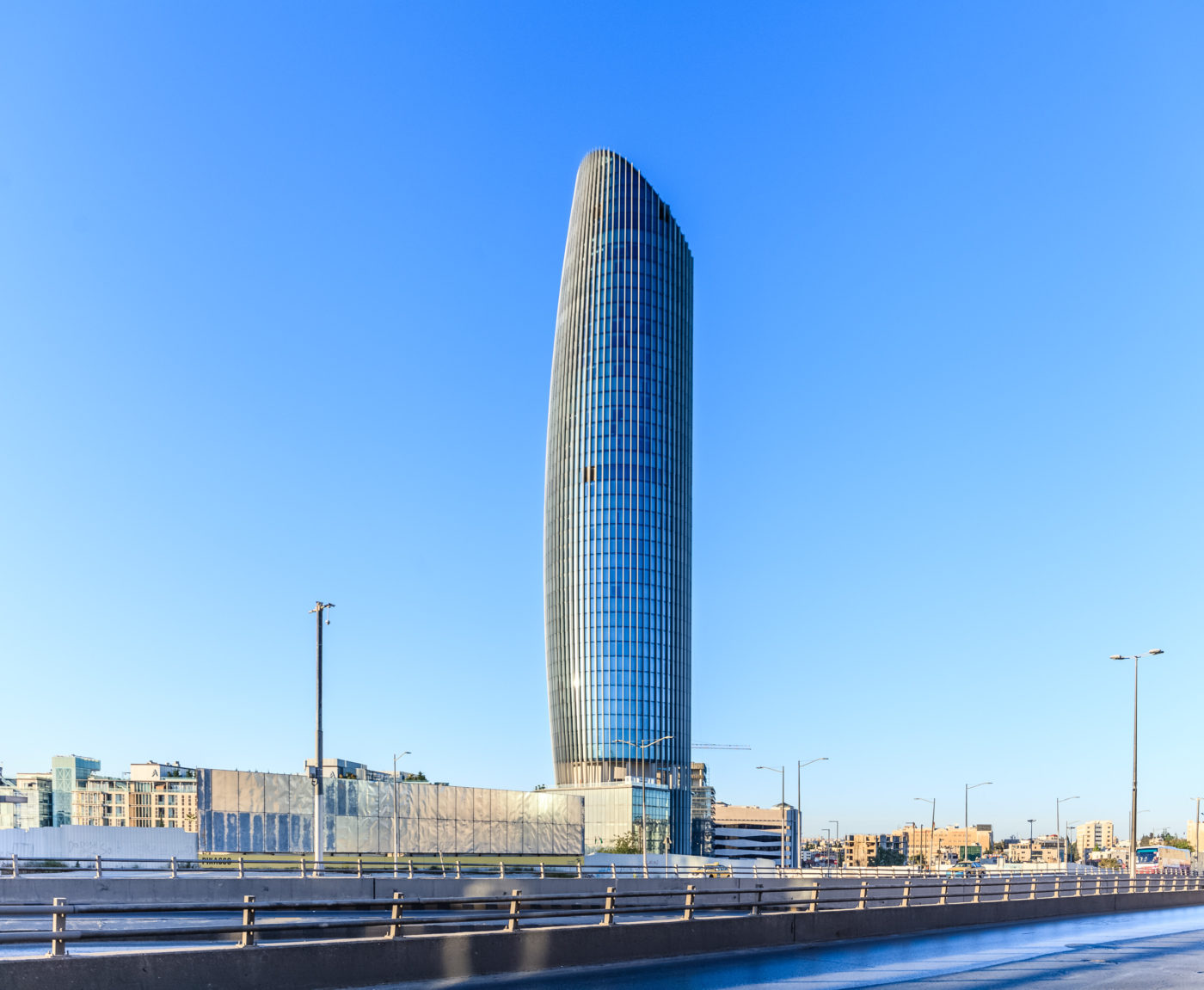
Divided into two structures, the building blends seamlessly into its environment. Its widely glazed base platform reflects the surrounding built-up structures, partitioned into large atriums to which the public restaurants, bars and lobbies open. This base supports a tower rising 188 meters in height, a city-scale landmark reaching the outskirts of the bordering desert. The project comprises a 427-room hotel, restaurants, a panoramic swimming pool, spa, fitness rooms, a conference center, a ballroom and a VIP lounge. The tower structure consists of a central core and an outer mesh that frees the interior spaces from any load-bearing elements. Overlooking the area, a panoramic terrace on the sixth floor accommodates a swimming pool and lounges, amidst an elegant garden.
A primary iconic landmark in the heart of the Jordanian capital, the building is a contemporary redefinition of the column theme, whether Roman, such as at the nearby Roman Theater, or Nabataean, such as the Petra heritage site. Its silhouette can be distinguished as a curved outline or a taut bow reaching the sky, or as a hollow profile, as seen from the airport. These focal points highlight the integration of a high-rise volumetric structure in a predominantly low-height city. The treatment materials used for the curtain-type wall façade, shielded by aluminum sun-breaking panels, reflect both the high-tech level and the eco-friendly character of the building as the new architectural emblem of a rapidly expanding capital city.
- Customer:Emirates Tourism Investments Company, Rotana Hotel Management
- Team:architecturestudio (mandataire), Setec TPI, Setec Bâtiment, TESS, Sigma
- Program:Hôtel comprenant un centre de conférences et un spa
- Year:2005
- Surface:60 000 m²
- Cost:35 000 000 €
- Status:Livré en 2016
Similar programs
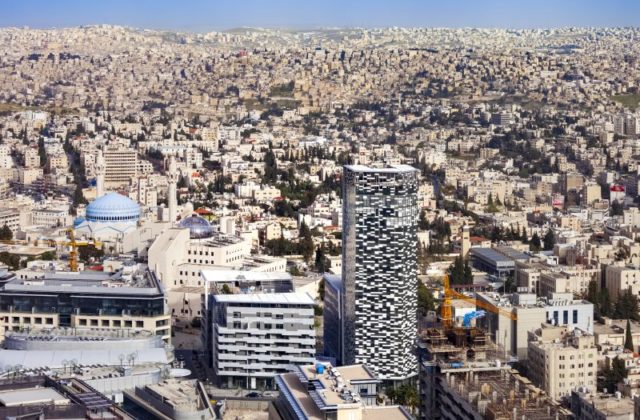
Abdali Gate towers : Campbell Gray Hotel + Damac offices, Amman, Jordan
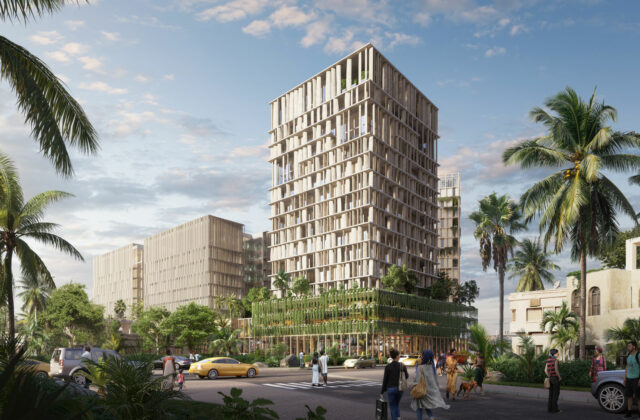
Complexe Akwaba, Abidjan, Côte d'Ivoire
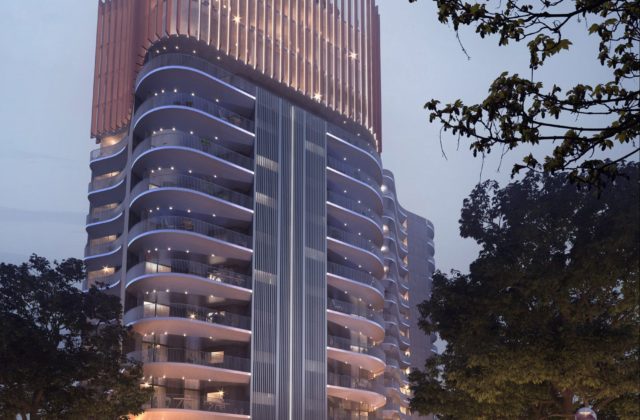
Hôtel Radisson Blue, Douala, Cameroun
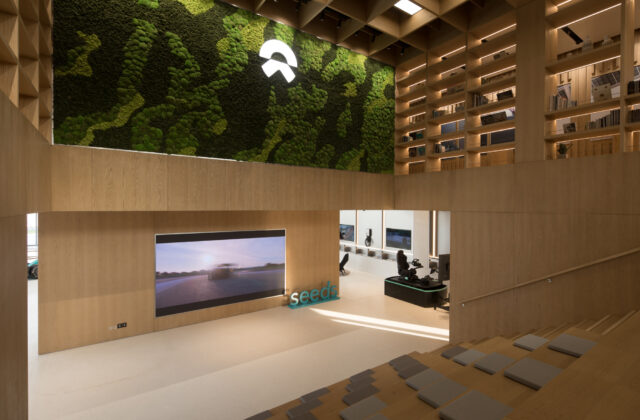
NIO Hefei User Center, Hefei, Chine
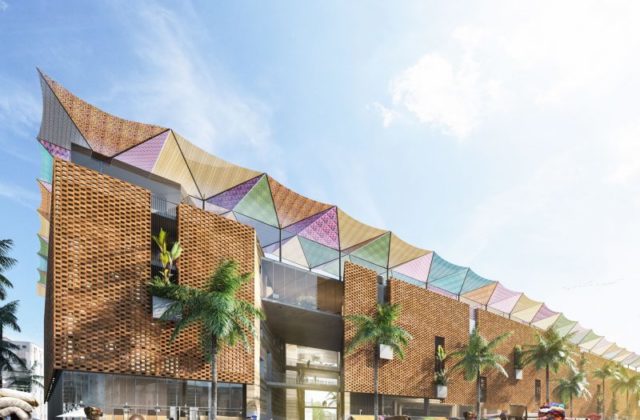
Adawlato Grand Market, Lomé, Togo
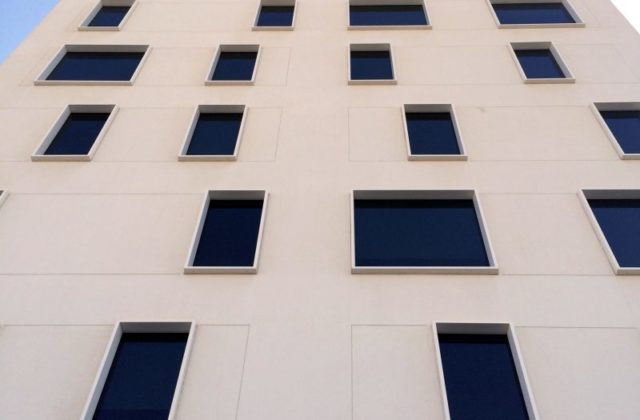
Form Hotel, Dubaï, Emirats Arabes Unis
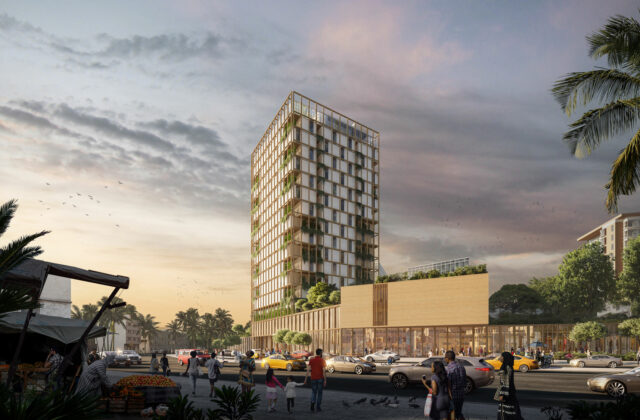
Akwaba Hotel, Abidjan, Côte d'Ivoire
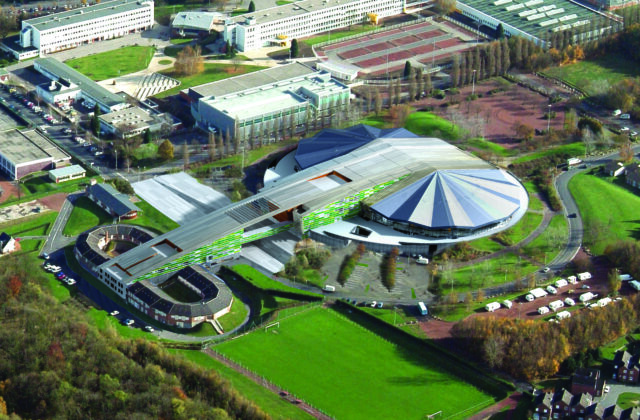
Stade couvert régional et CRAF, Liévin, France
