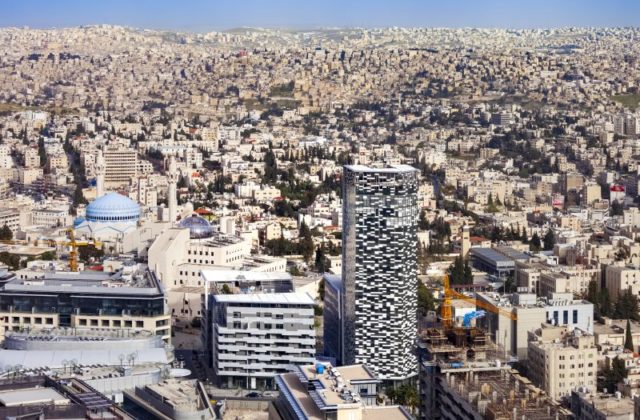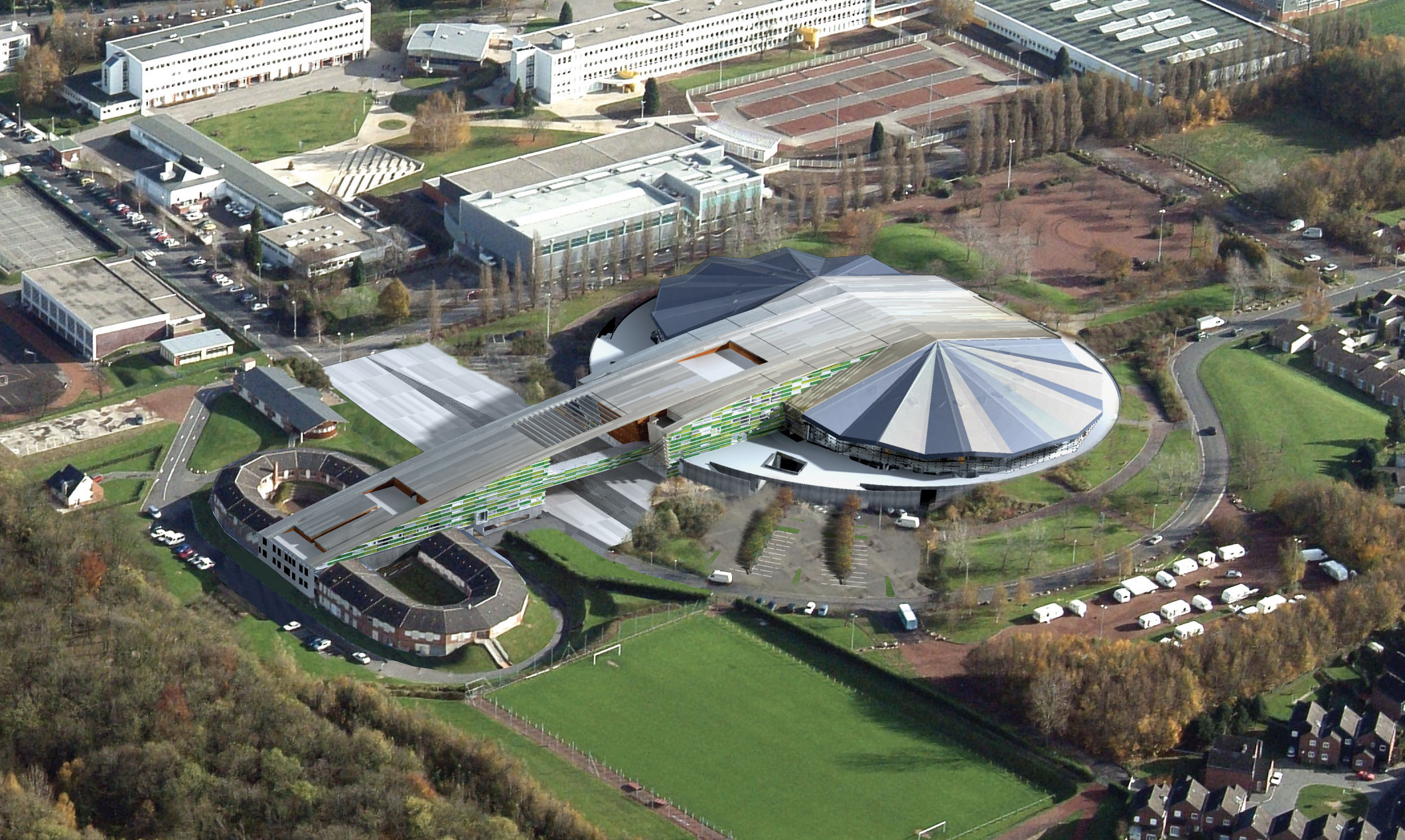
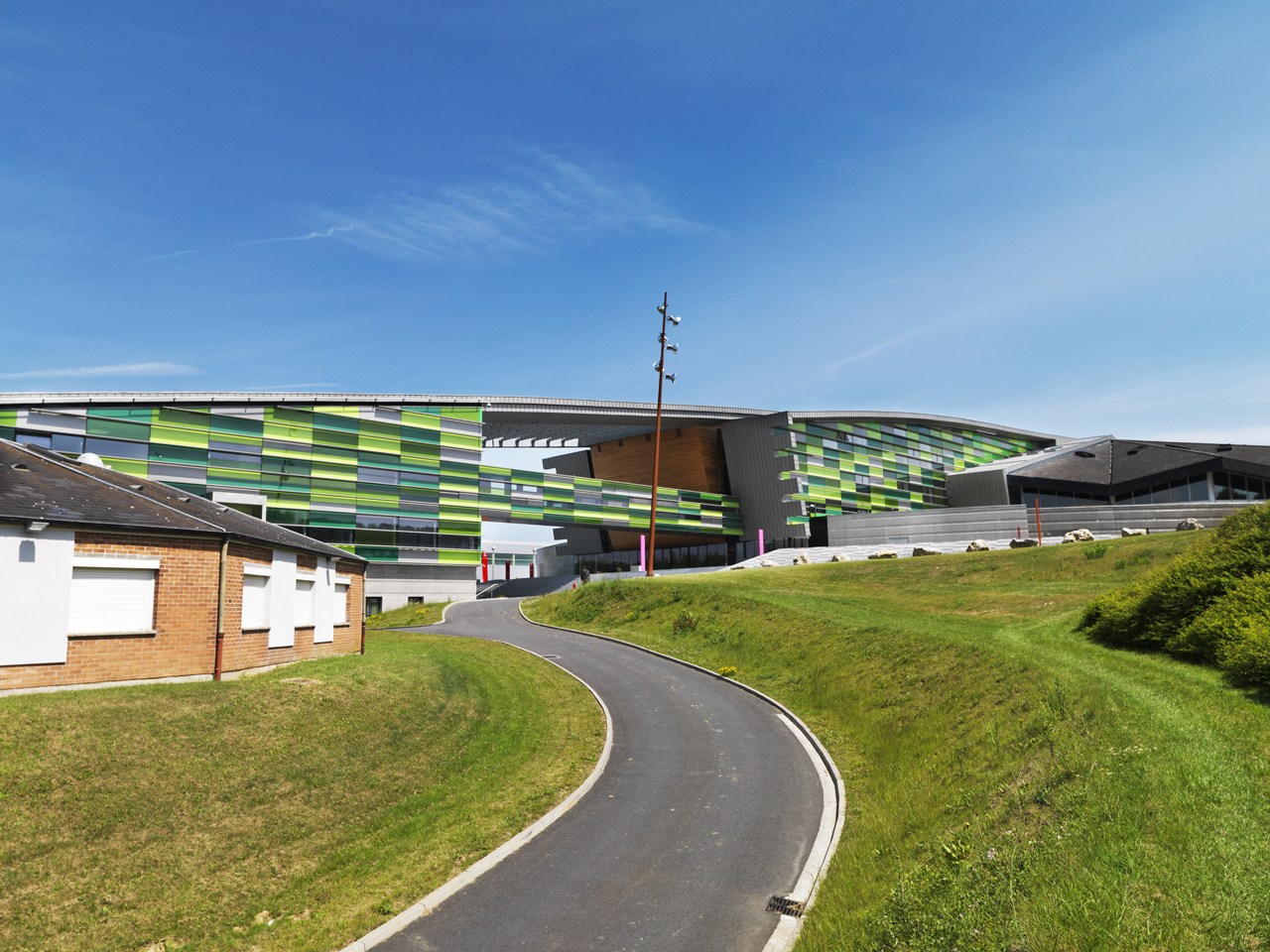
The Liévin Regional Covered Stadium offers a contemporary transformation of the equipment without erasing the collective memory of the place.
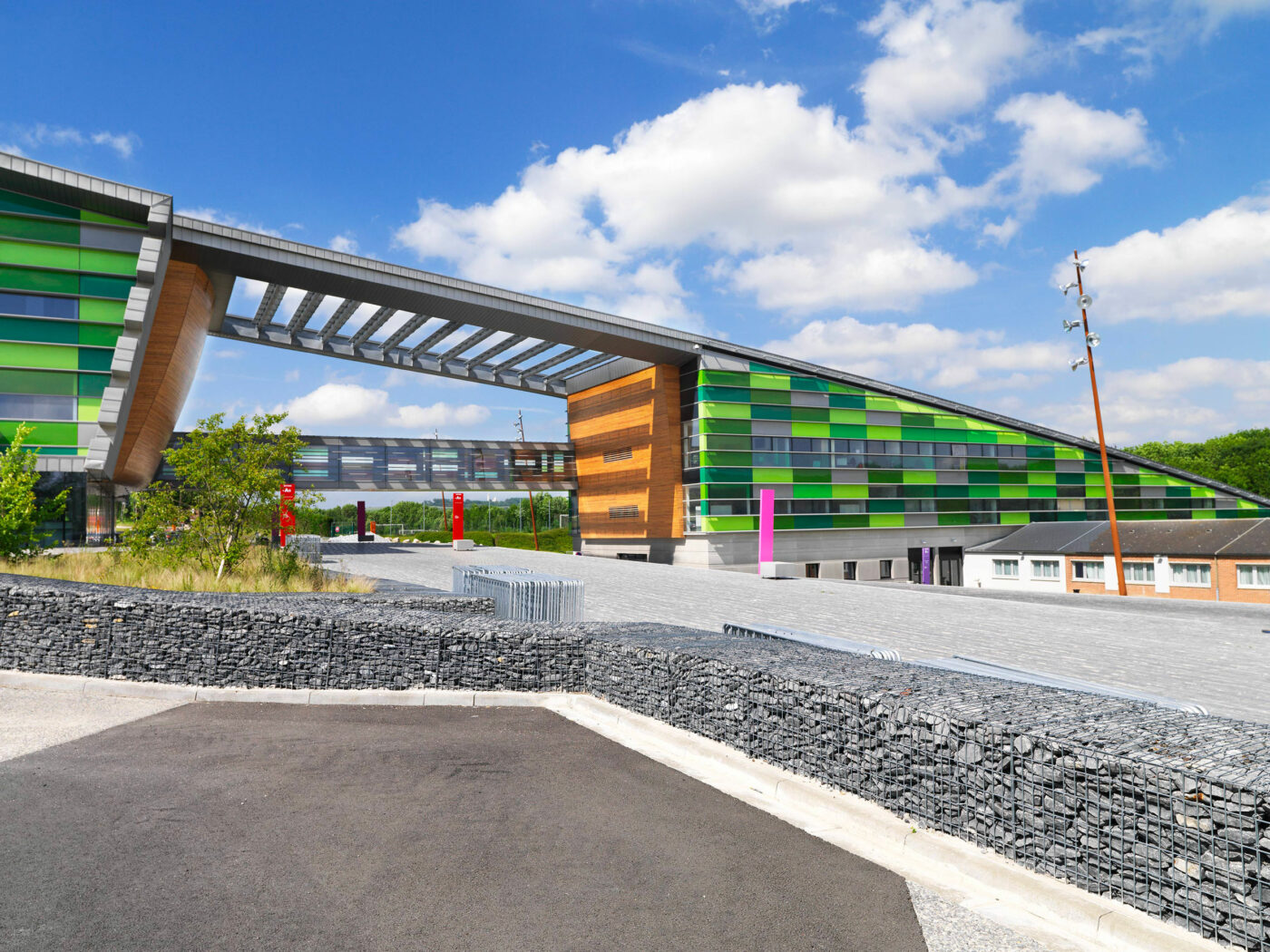
The international reputation of the Meeting Hauts-de-France Pas-de-Calais greatly reinforce the image of sporting excellence attached to the site. The importance of this remarkable annual event goes hand in hand with factoring, in the restructuring of the Liévin Regional Covered Stadium, the technical work prior to any sporting feat.
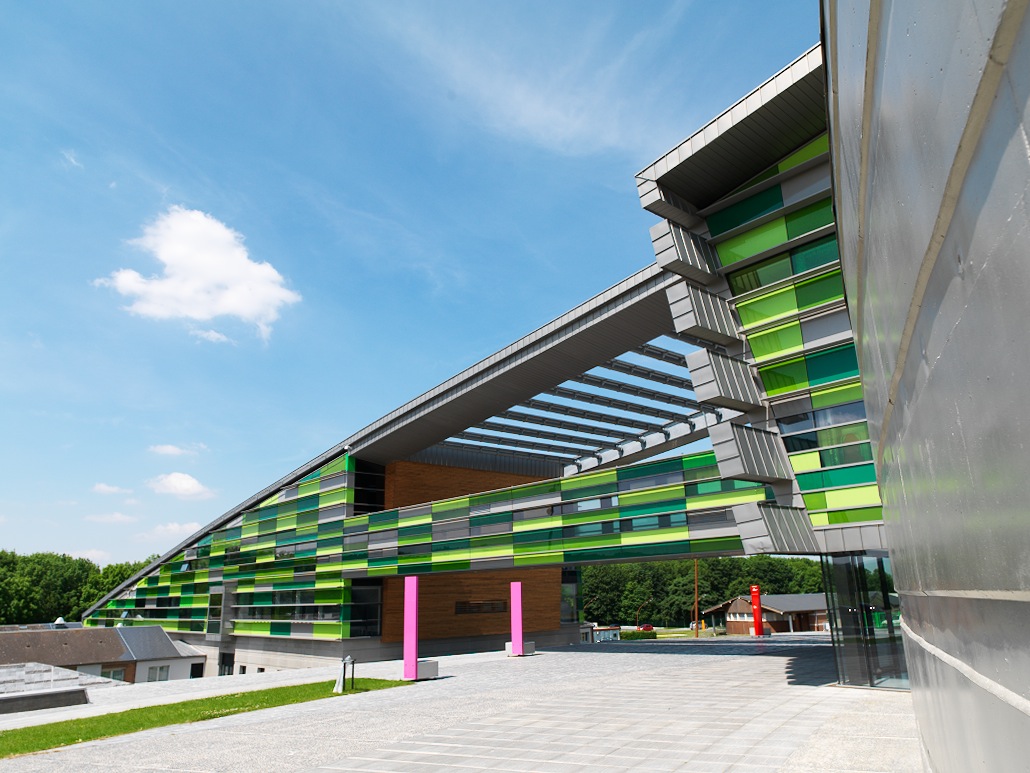
The project offers a modern transformation of the equipment without erasing the memory of the place.
Two main themes guide the project: highlighting the upsides of the existing elements, and the creation of a new “unifying” building giving a brand new image and responding to the new functionality. The quality of daily life, the rigor of the functional organization and the conviviality of the spaces are at the heart of the design of the Sport-Education-Leisure center.
The dominant signal of this unique European complex, the taut arch of the new building unifies the building and frames the public space. It represents the strong backbone of the new architectural and urban organization.
- Customer:Ville de Liévin
- Team:architecturestudio, ARC.AME, Choulet, Khephren, J.P Chabert, AVA, Eco-Cités
- Program:Complexe sportif
- Year:2004
- Surface:21 000 m²
- Cost:23 000 000 €
- Status:Livré en 2009
Similar programs
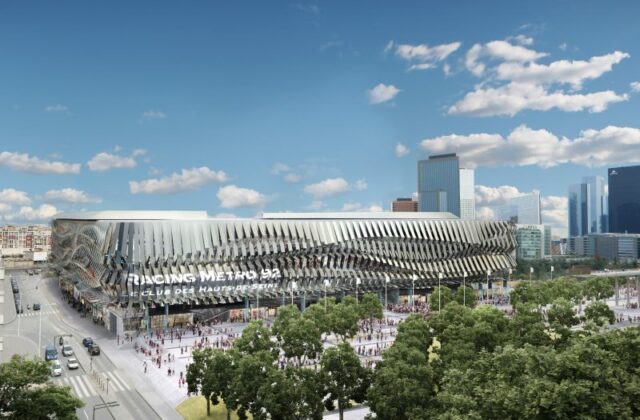
Stade Arena 92, Nanterre, France
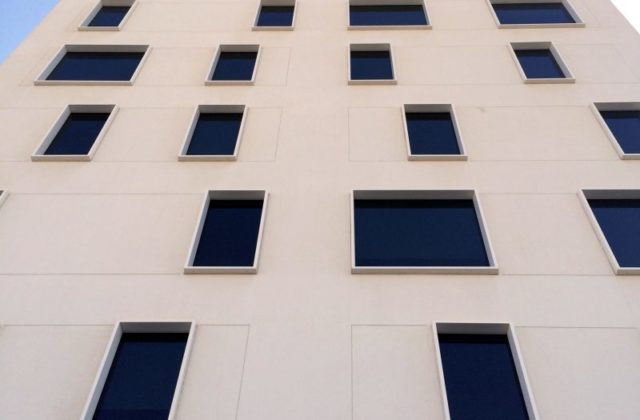
Form Hotel, Dubaï, Emirats Arabes Unis
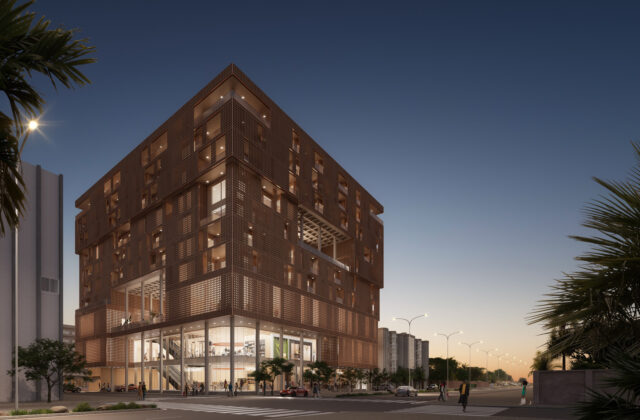
Belvedere building, Ouagadougou, Burkina Faso
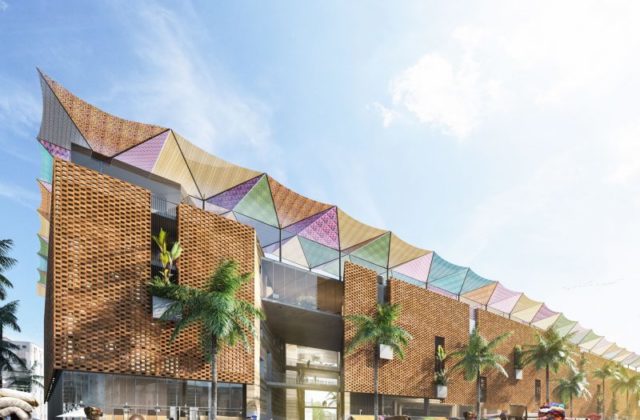
Adawlato Grand Market, Lomé, Togo
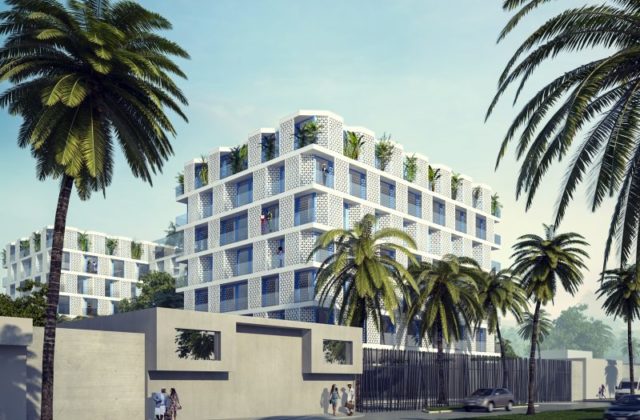
Appart-hôtel, Abidjan, Côte d'ivoire
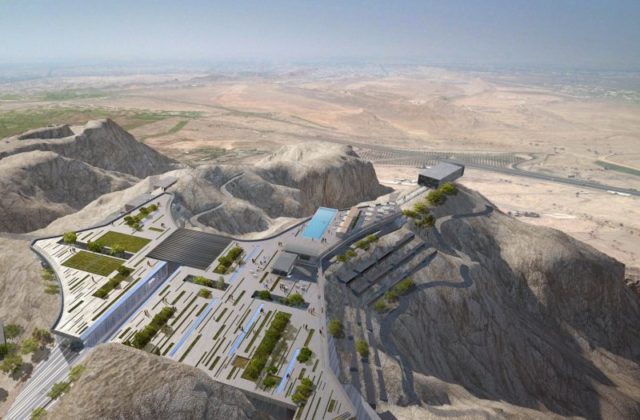
Jebel Hafeet Mountain Hotel, Al Ain, Emirats Arabes Unis
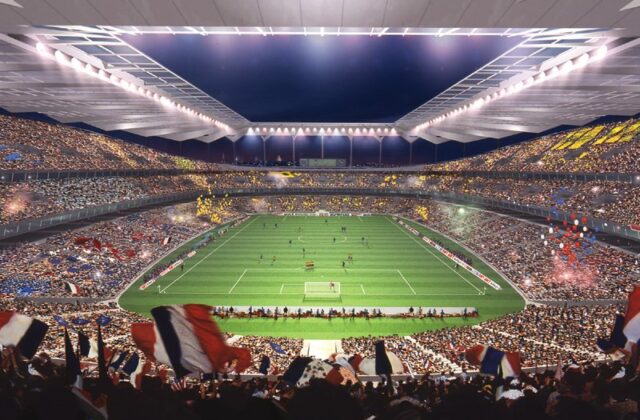
Stade de France, Saint-Denis, France
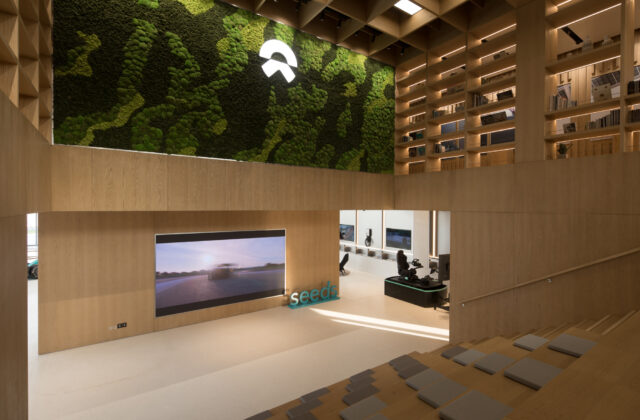
NIO Hefei User Center, Hefei, Chine
