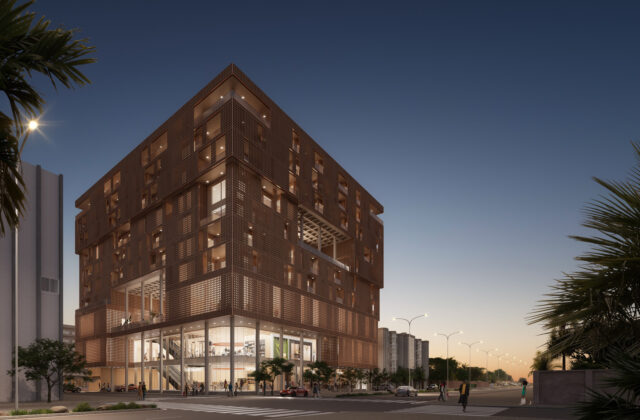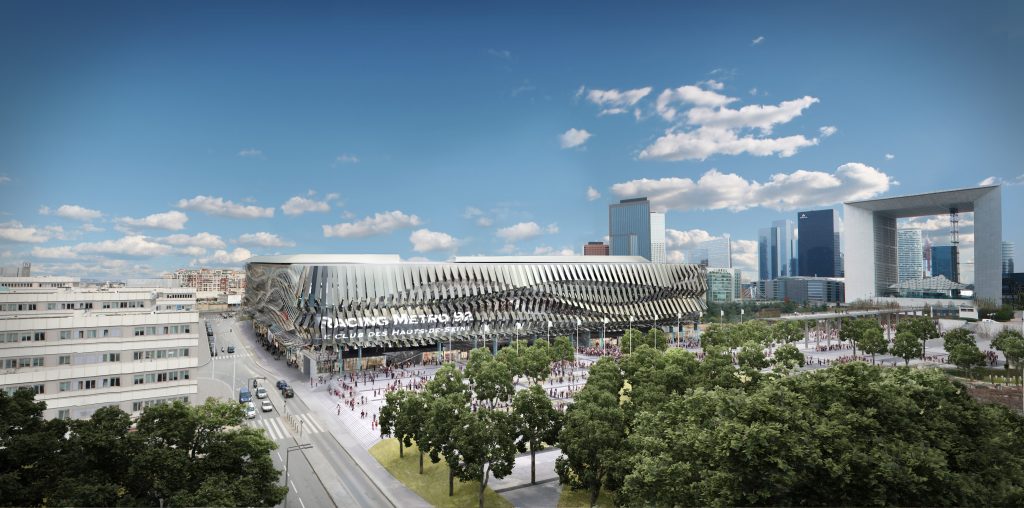
As a cultural and religious object, this stadium is the venue for all shows. It is playful and festive. The scenography, with several possible configurations, places the spectator in the immediate vicinity of the field. The panoramic restaurant offers a double view of the land on one side and La Défense on the other side.
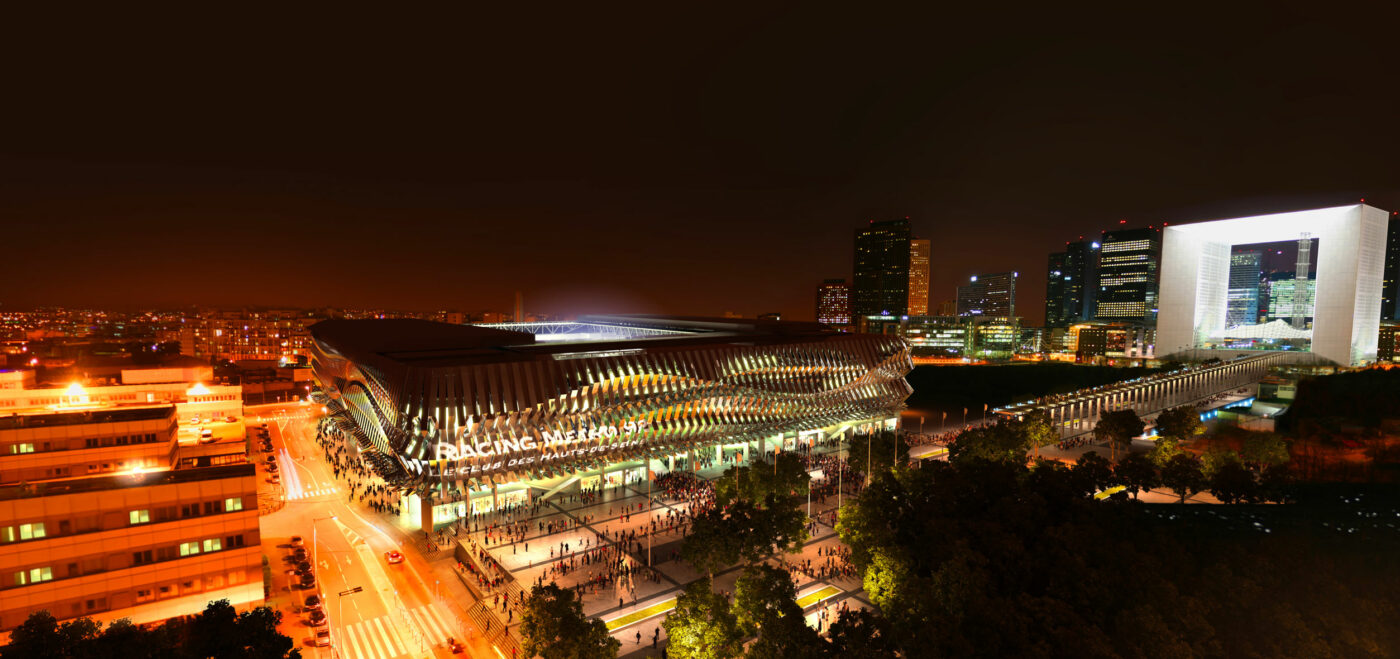
Arena 92 Stadium is a multifunctional arena with 30,000 to 40,000 seats.
The urban integration of the project and its acoustic quality guided the design process for a big multifunctional stadium.
The project is part of a logic of urban requalification and marks a step forward because it is now also a question of looking at La Défense, as a mixed area, where sport, leisure, shows, are part of the life of the city.
The project has a dual objective of functional accessibility and urban integration. It fits into a changing fabric in connection with the future Eole station. It is directly connected to the Terraces by a large forecourt.
In terms of acoustics, our ambition is to provide high-performance equipment without any nuisance for neighbourhood residents. Our approach pursues two objectives which are the image of sport excellence and the functional quality of the complex thanks to rigorous work.
As a cultural facility, the stadium is aimed to hold all kinds of shows. It is playful, festive, and it will become a place of total experience. The scenography, with several possible configurations, places the spectators in the immediate vicinity of the field. The panoramic restaurant offers a double view of the field on one side and La Défense on the other.
For the facade, from the edge of the stadium, the aesthetic of movement has been developed which is inherent in sports performance. Also, the facade develops a random pleat that operates as an urban echo of chronophotography and the perception of movement and light in the space of the city. The versatility of the stadium naturally tends towards this staging of mobility, whether this stems from sports events or from the immediacy of people’s daily use. By delivering an image in perpetual motion, the facade is like a chronophotography of the events taking place inside.
- Customer:Stadome
- Team:architecturestudio (mandataire), Setec Bâtiment / Setec Tpi, Tess, Vulcaneo, Avls, Changement A Vue, 8’18’’, Eco Cités
- Program:Stade
- Year:2010
- Surface:12 000 m²
- Status:Concours 2010
Similar programs
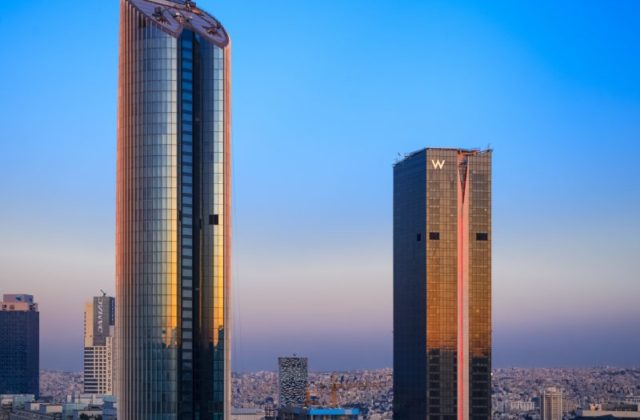
Tour Amman Rotana, Amman, Jordanie
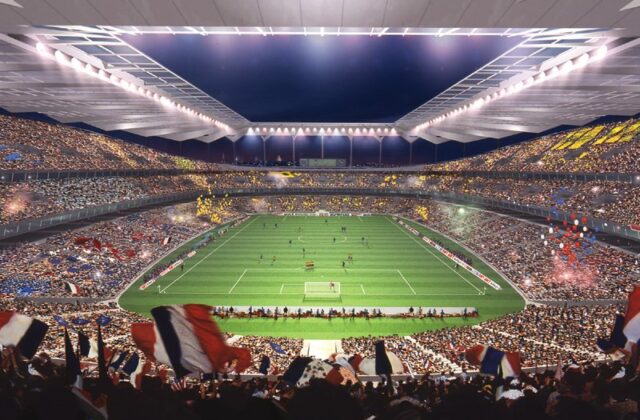
Stade de France, Saint-Denis, France
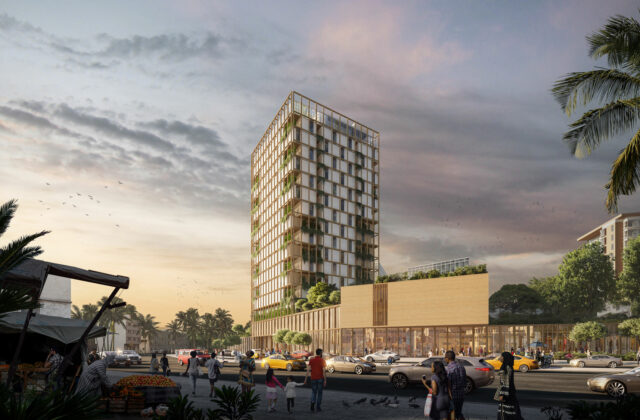
Akwaba Hotel, Abidjan, Côte d'Ivoire
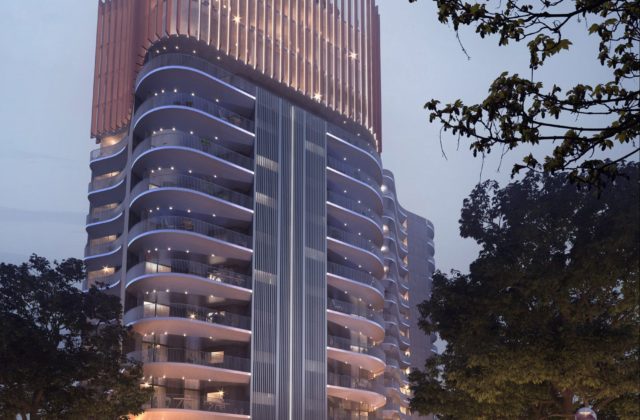
Hôtel Radisson Blue, Douala, Cameroun
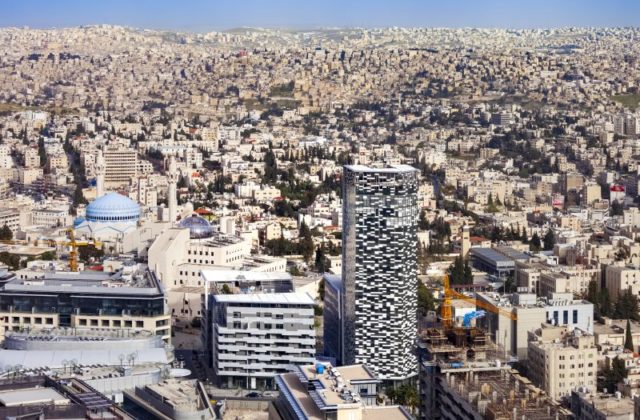
Abdali Gate towers : Campbell Gray Hotel + Damac offices, Amman, Jordan
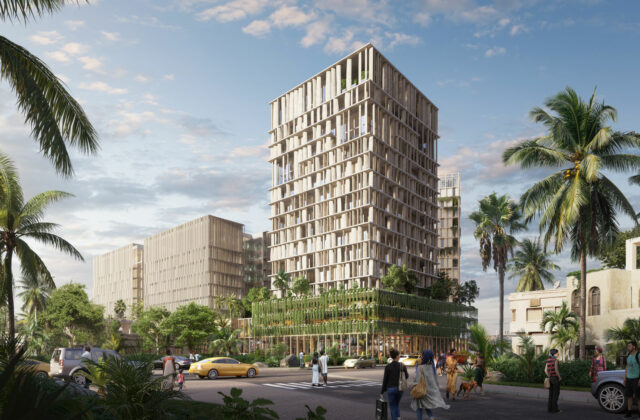
Complexe Akwaba, Abidjan, Côte d'Ivoire
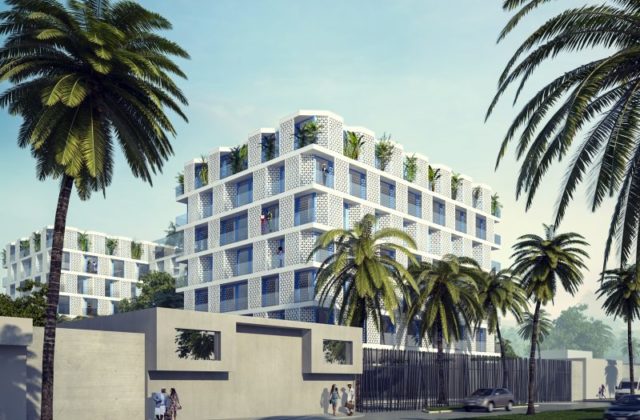
Appart-hôtel, Abidjan, Côte d'ivoire
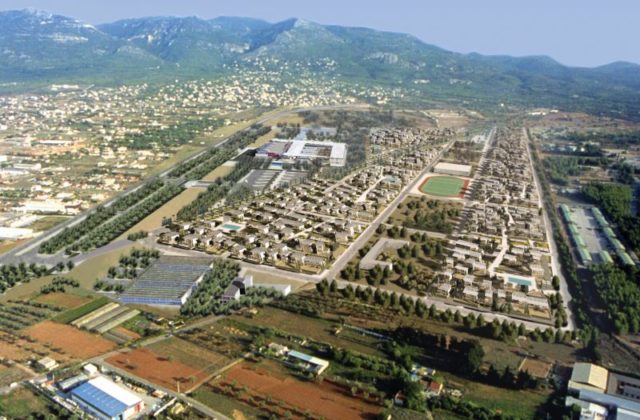
Athènes 2004 Village olympique, Athènes, Grèce
