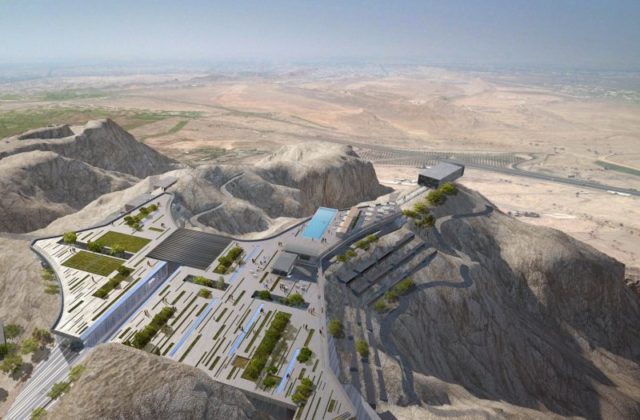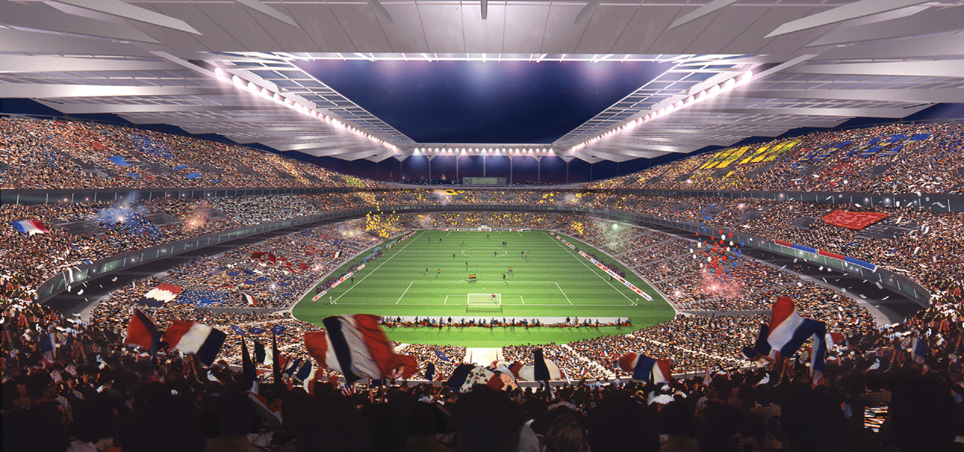
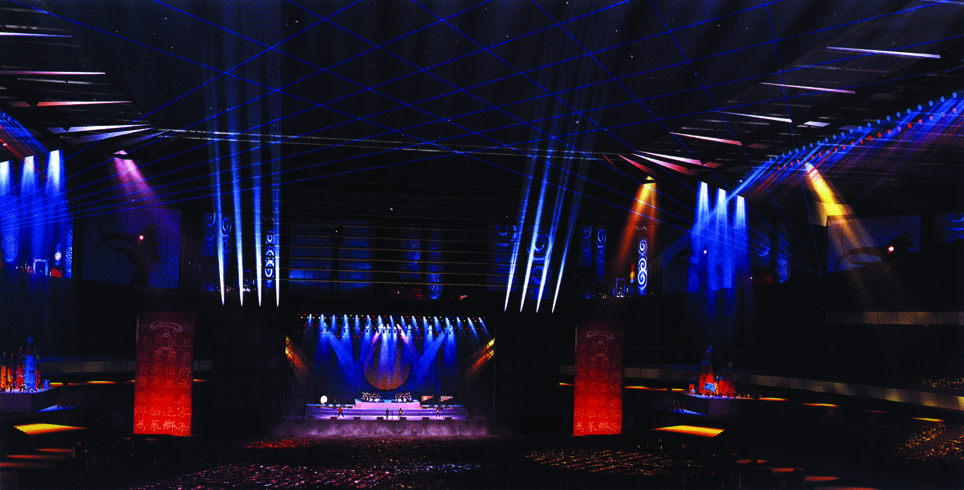
The urban integration of the Grand Stadium, its role in the city, is at the heart of the project’s issues. It is symbolized in the first place by the concordances between its layout and that of the city.

The Grand Stade was to host the 1998 FIFA World Cup, the Olympic Games and various major sports and cultural events, offering 80,000 covered seats and placing the public, in each configuration, as close as possible to the event. . It must structure a new area in the Plaine de Saint-Denis.
The urban integration of the Grand Stadium and its role in the city, are at the heart of the project’s issues. It is symbolized in the first place by the concordances between its layout and that of the city.
Like the Plazas de Toros in Spanish towns or the cricket ground in colonial English towns, the arena surrounding the playing area initiates the urban layout. The rectangle of the lawn, the oval of the stands, then outside, two simple figures, the circle of the arena and the square of the roof structure constitute the geometry of the city. The anamorphosis of volumes defines complex spaces, rigorous structural designs.
The roof overhangs the hold of the stadium to house four huge urban boxes in the extension of the square, with overhangs of more than 60 meters.
The permeability and interweaving of the spaces are reinforced by the beams of the side access ramps and the associated buildings which constitute the real facades of the Grand Stade. The profile of the arena is indented to the South and North to further situate the viewer in the space of the city, between the lights of Paris and those of Saint-Denis.
- Customer:Délégation Interministérielle à la Coupe du Monde de Football 98
- Team:Bouygues Dumez SGE (mandataire), architecturestudio, Valode & Pistre
- Program:Stade
- Year:1994
- Surface:31 000 m²
- Status:1994
Similar programs
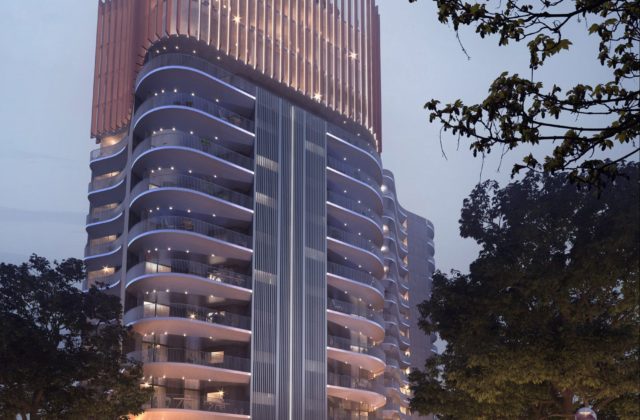
Hôtel Radisson Blue, Douala, Cameroun
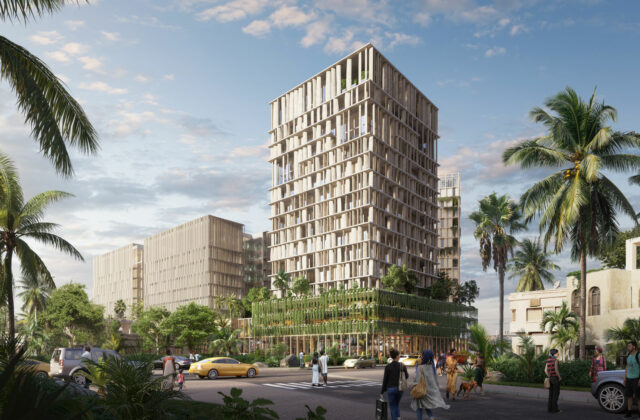
Complexe Akwaba, Abidjan, Côte d'Ivoire
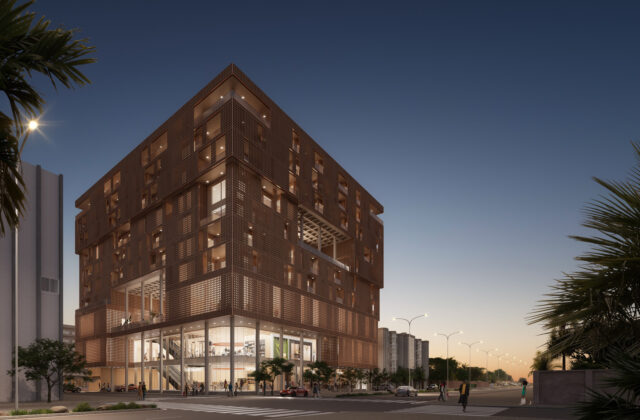
Belvedere building, Ouagadougou, Burkina Faso
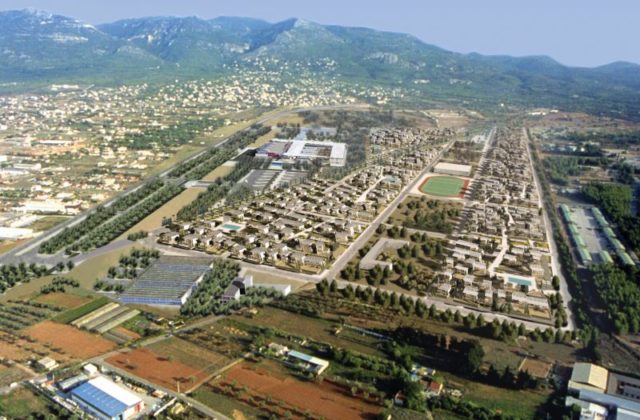
Athènes 2004 Village olympique, Athènes, Grèce
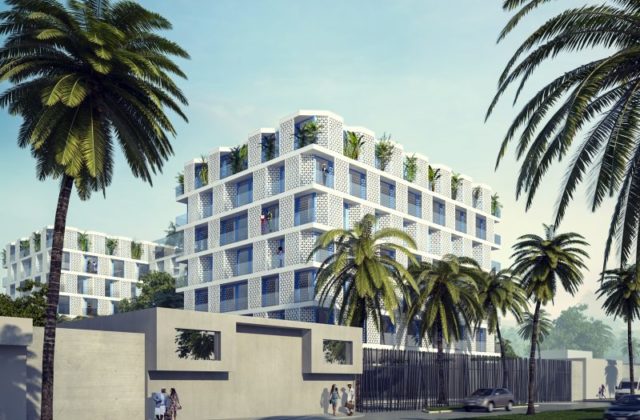
Appart-hôtel, Abidjan, Côte d'ivoire
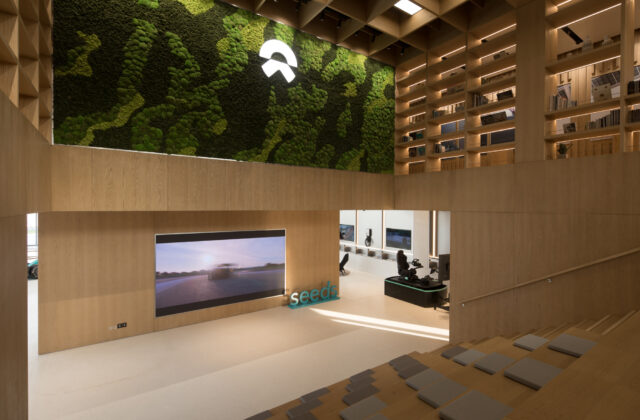
NIO Hefei User Center, Hefei, Chine
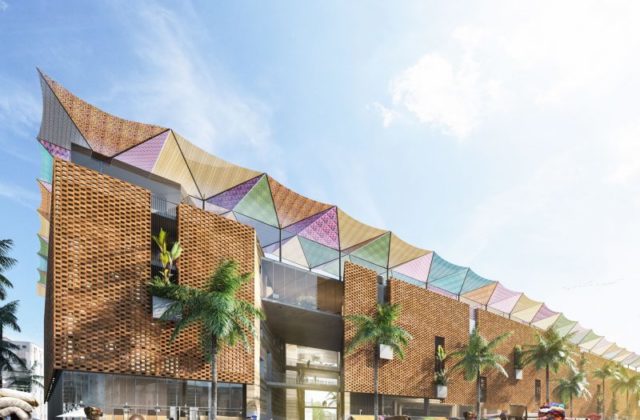
Adawlato Grand Market, Lomé, Togo
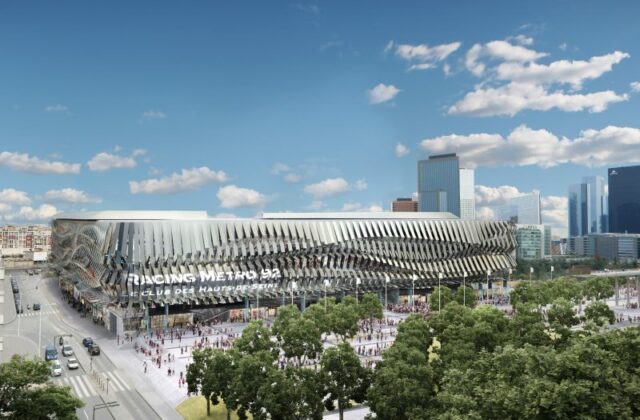
Stade Arena 92, Nanterre, France
