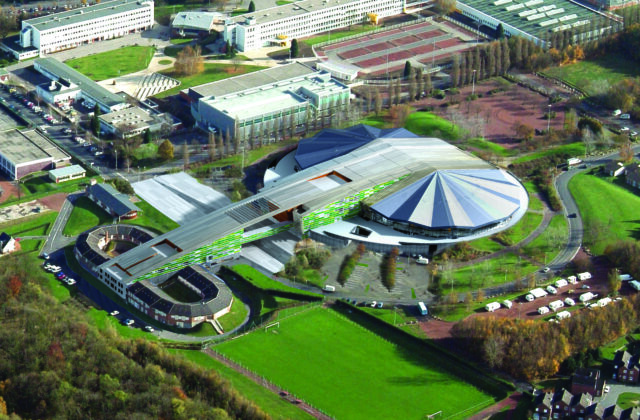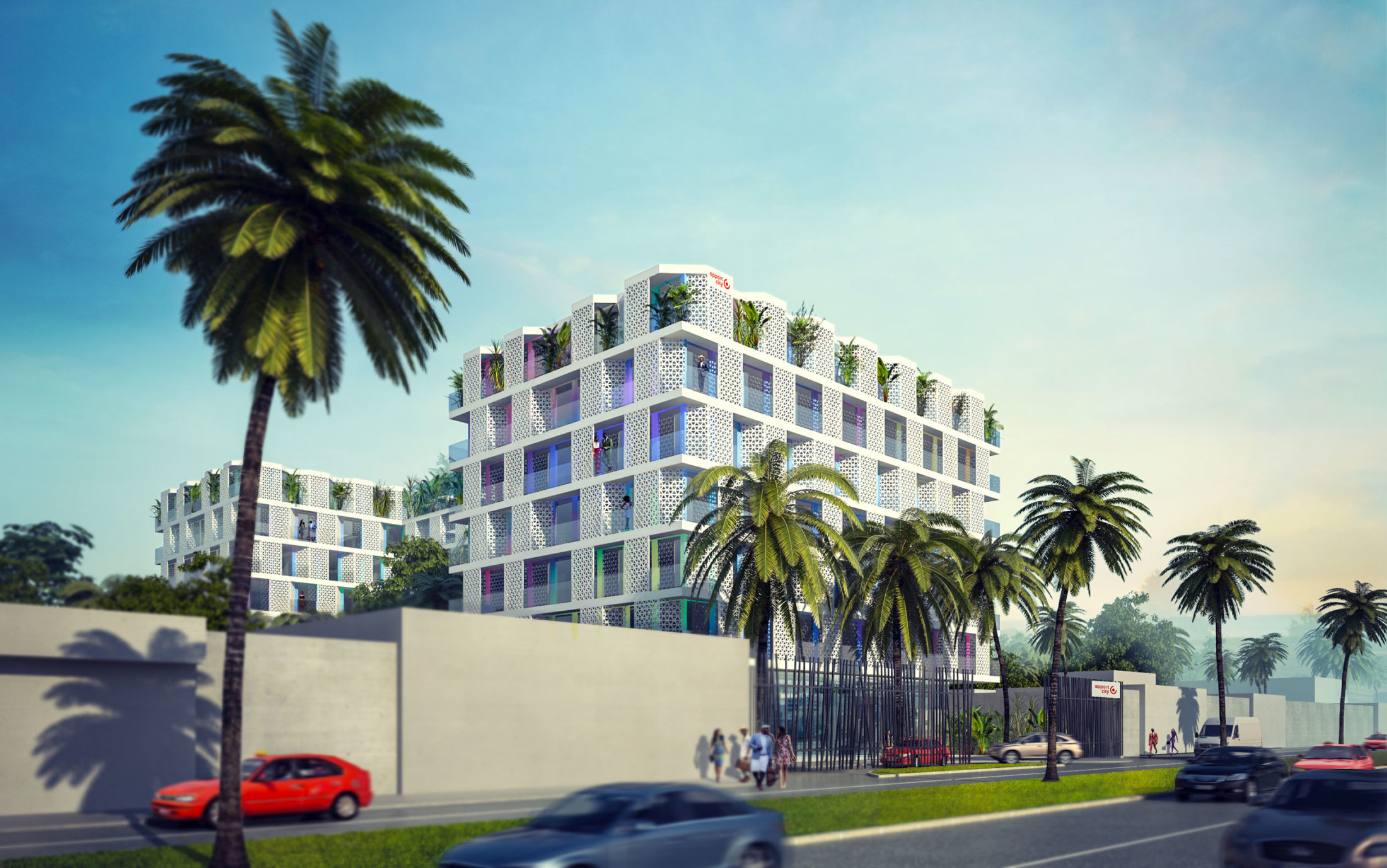

Located in the Marcory district, the residential hotel project draws inspiration from the mashrabiya latticework characteristic of buildings formerly present at the site, emerging as a new, contemporary symbol of the Ivorian capital.
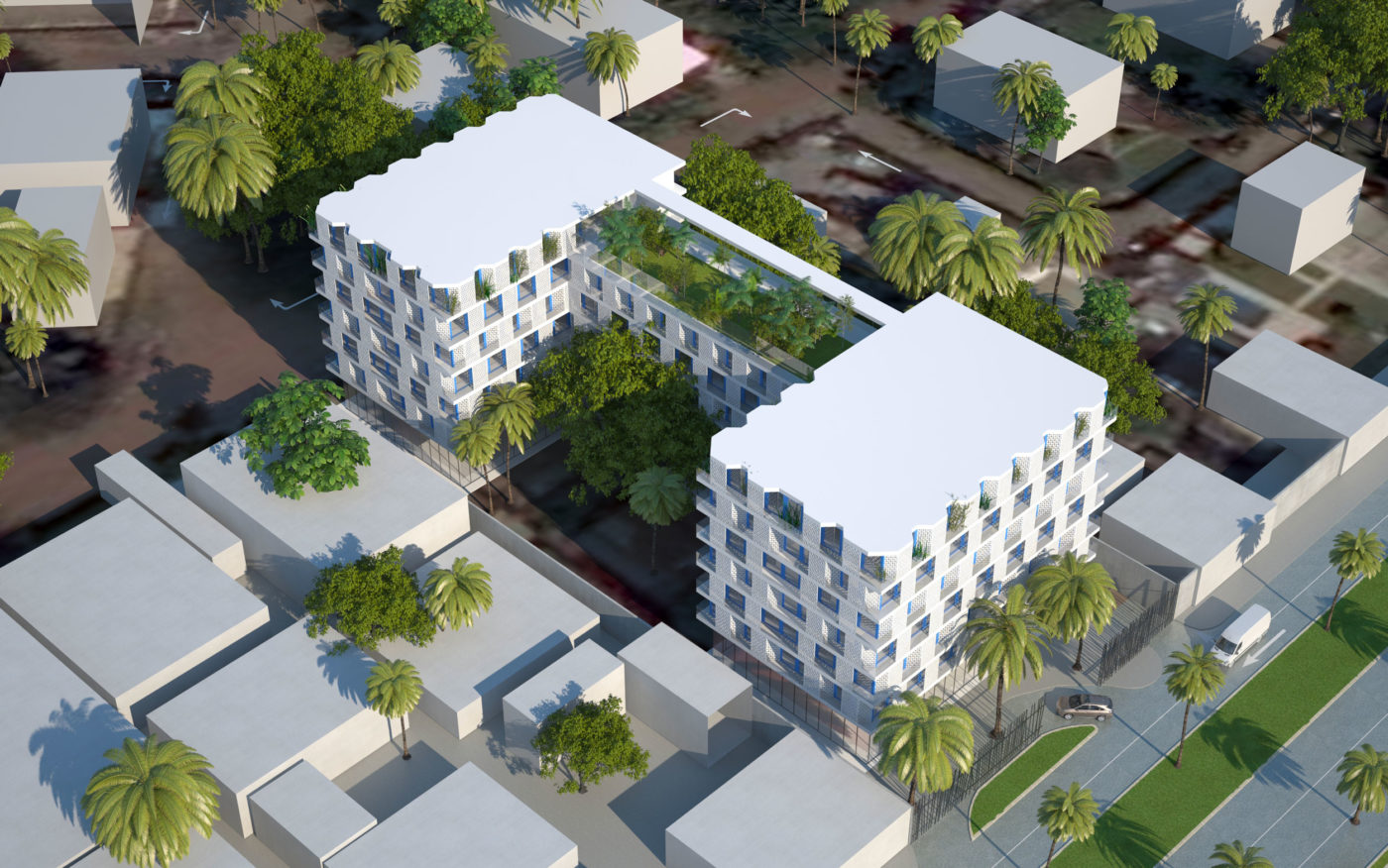
In the heart of Abidjan, the project stands on a plot of land once occupied by a now disused tailoring workshop in the district of Marcory. The project site enjoys a strategic location and high visibility along the Valéry Giscard d’Estaing Boulevard, the main city artery that connects the airport to the Plateau business district. Traces of its historical past are still visible in a succession of small abandoned white bungalows outfitted with mashrabiya-type ornamented windows on both sides of a majestic central alley.
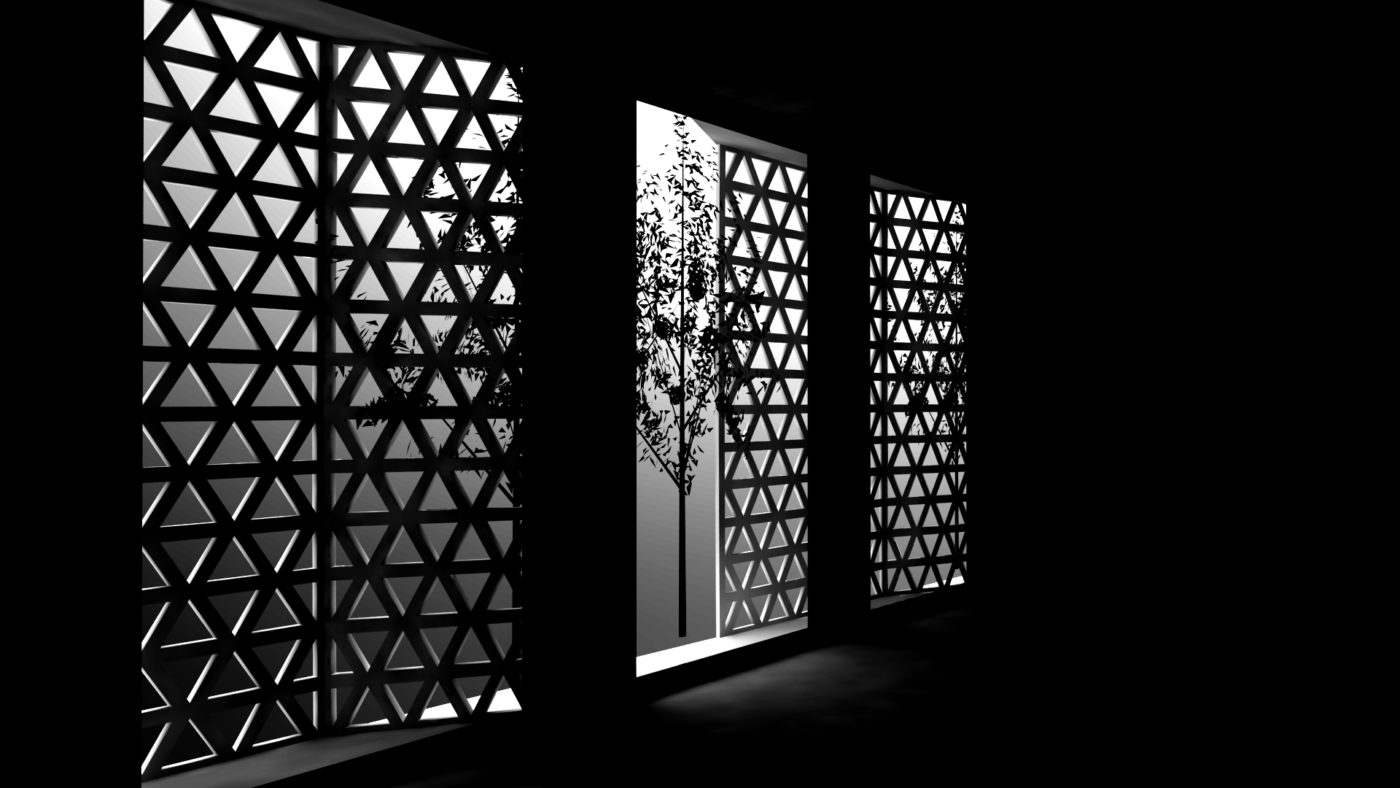
The project aims to open up the site to its neighborhood through the construction of a 157-room apartment or residential hotel. It blends an urban, intense, vibrant and interconnected atmosphere on the eastern side, with an ambiance of calm and greenery (including a variety of shops, services and restaurants) on the western side. The basement accommodates the hotel’s general utility services, while the apartments are built on the six upper floors. A vast rooftop terrace, fully covered with vegetation, offers all residents a panoramic lookout to the city.
The building consists of two perpendicular wings, connected by a narrow central structure. The complex encloses a green core space centering on a swimming pool for the guests’ enjoyment. It is located slightly off the plot boundaries to provide a vantage point between the Valéry Giscard d’Estaing Boulevard and Louis Lumière Street, including a necessary offset from the expressway, serving as buffer space for visitors. Integrating elements of African abstract art and a new interpretation of the site’s amenities, the building stands like a large three-dimensional square pattern created by a succession of exterior spaces and sun-breaking panels. Thus, the façades consist of a pattern of large bay windows opening onto balconies and loggias, protected by a netted stone cladding that reinvents the mashrabiya latticework typical of the former site’s buildings. Displaying a decidedly modern architecture, the building blends harmoniously into its environment, standing as a new iconic symbol of the Ivorian capital, and integrating tradition, comfort and modernity.
- Customer:ELYTIS
- Team:Architecturestudio, Bet Louis Choulet, Cicop-Ci, Éco-Cités
- Program:Housing, Hotels, Leisure, Tourism
- Year:2016
- Surface:8,000 m²
- Status:Suspendu
Similar programs
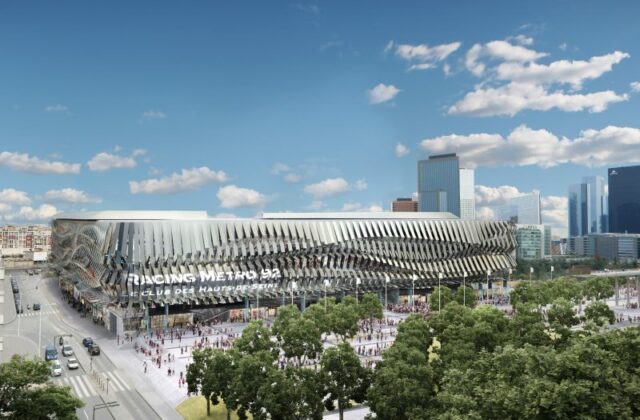
Stade Arena 92, Nanterre, France
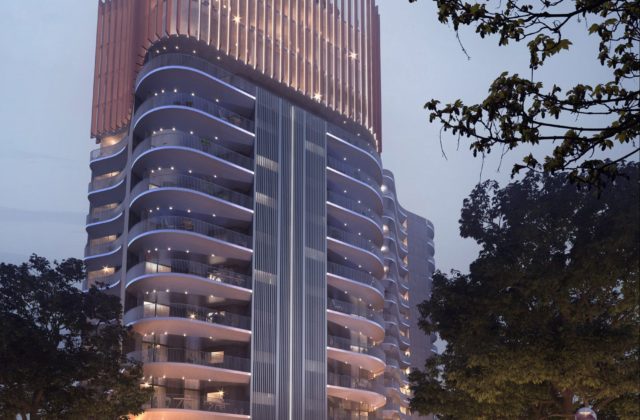
Hôtel Radisson Blue, Douala, Cameroun
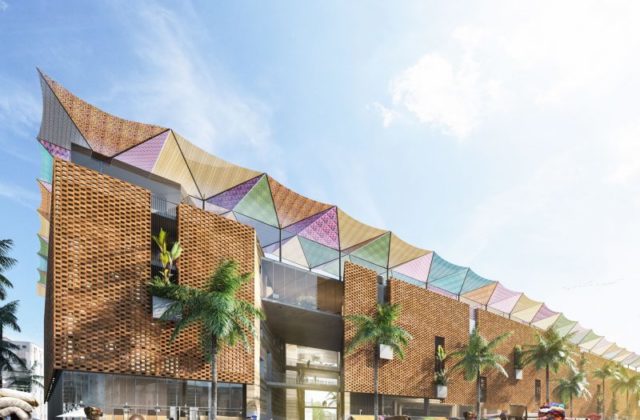
Adawlato Grand Market, Lomé, Togo
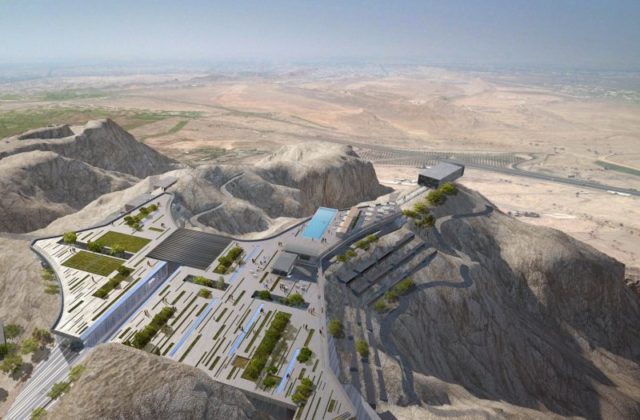
Jebel Hafeet Mountain Hotel, Al Ain, Emirats Arabes Unis
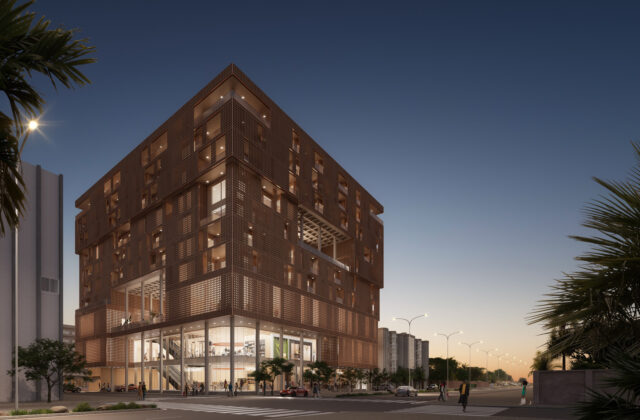
Belvedere building, Ouagadougou, Burkina Faso
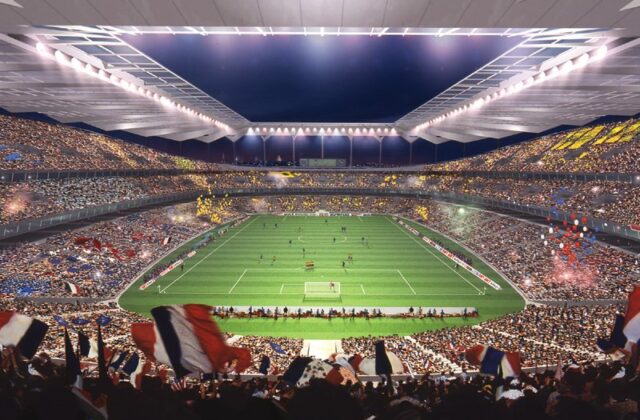
Stade de France, Saint-Denis, France
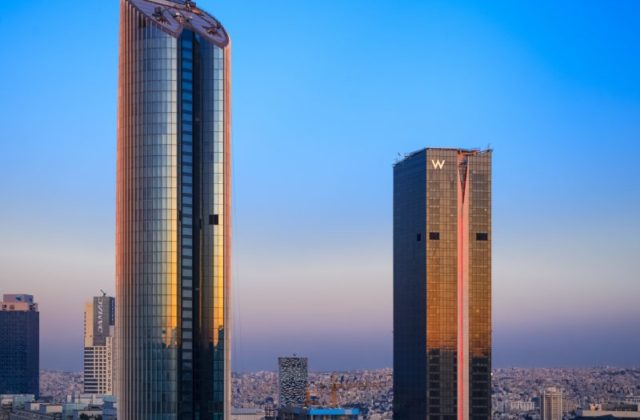
Tour Amman Rotana, Amman, Jordanie
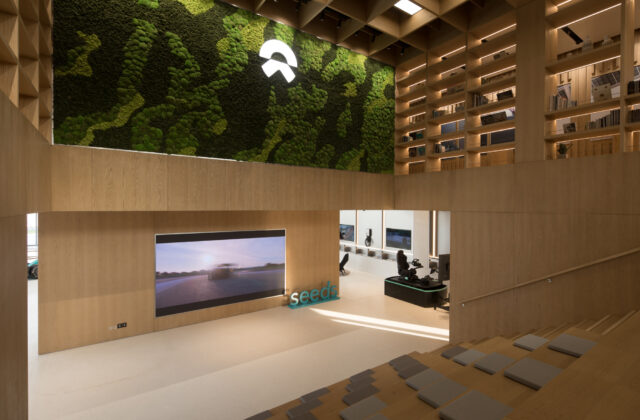
NIO Hefei User Center, Hefei, Chine
