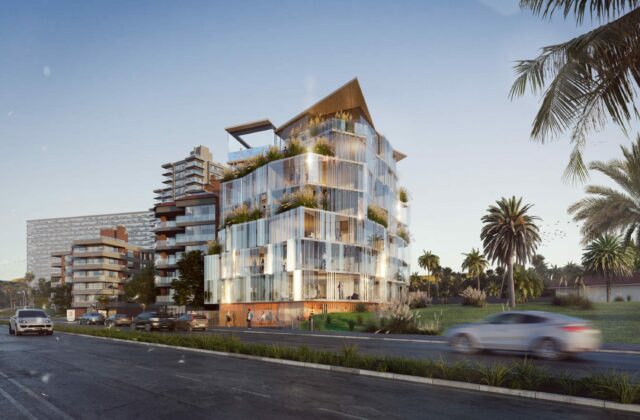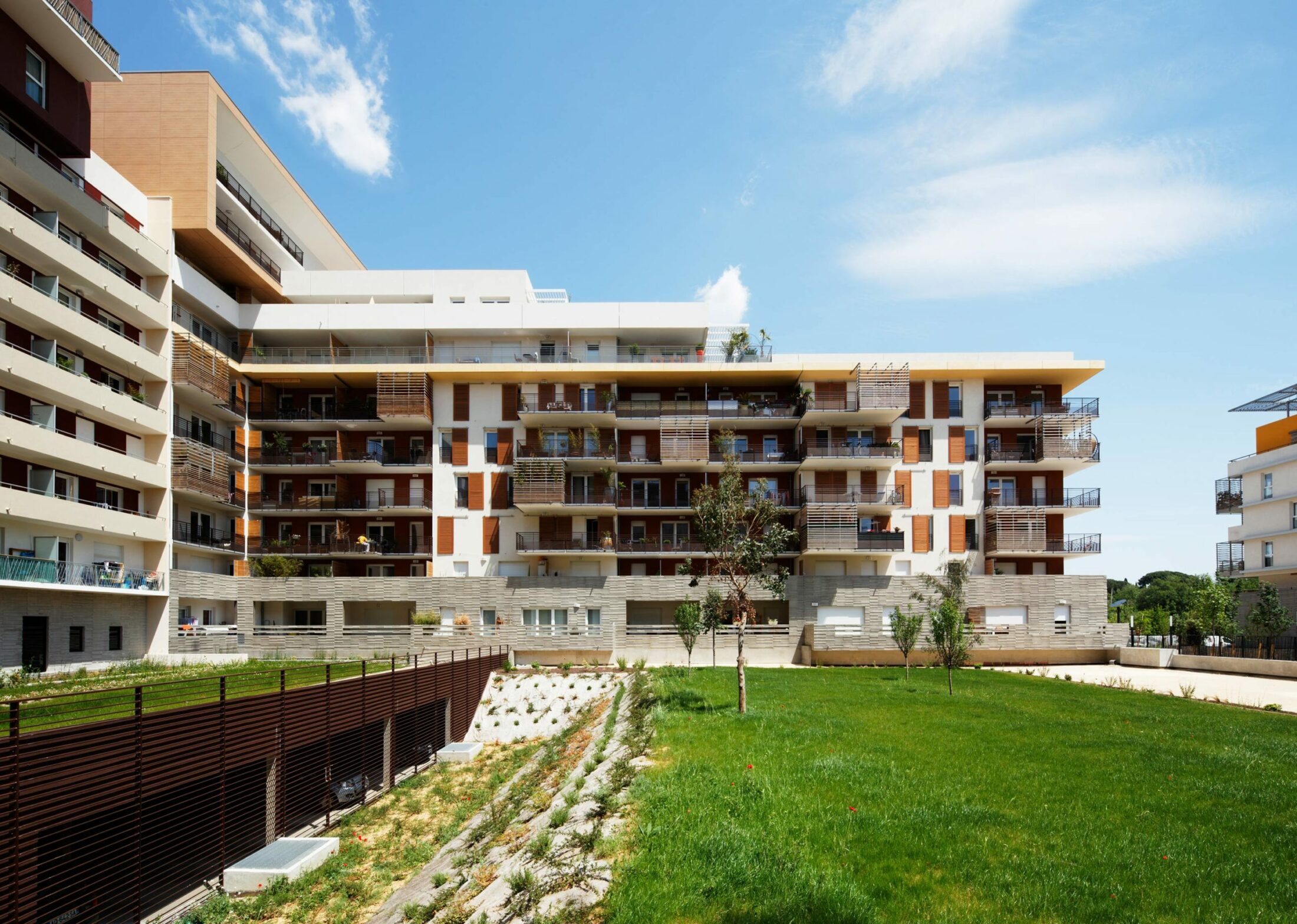
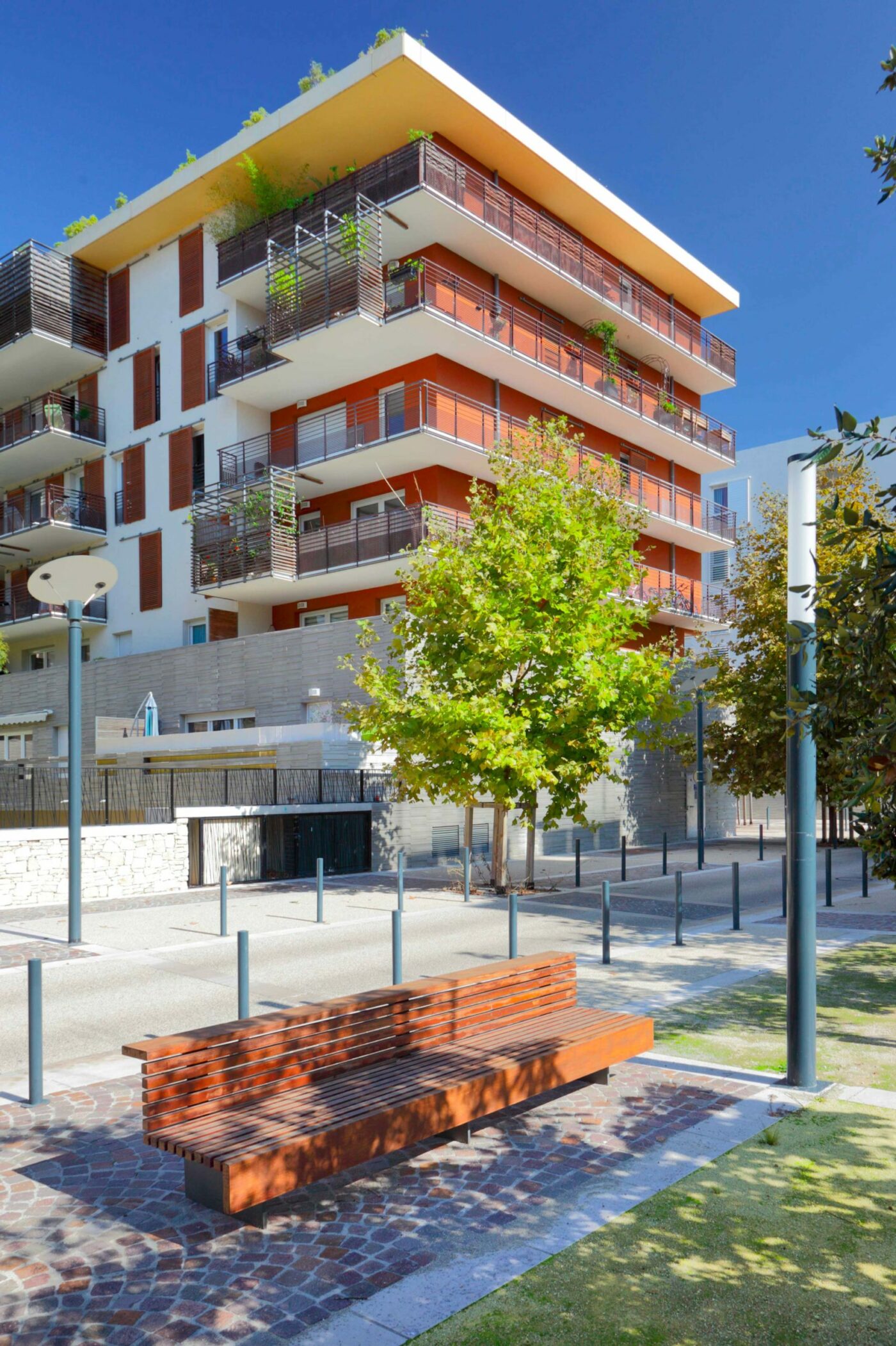
The housing project is a key element of the Port Marianne urban development zone, based on a tiered-height strategy opening widely on the landscape and providing genuine outdoor living spaces to the inhabitants.
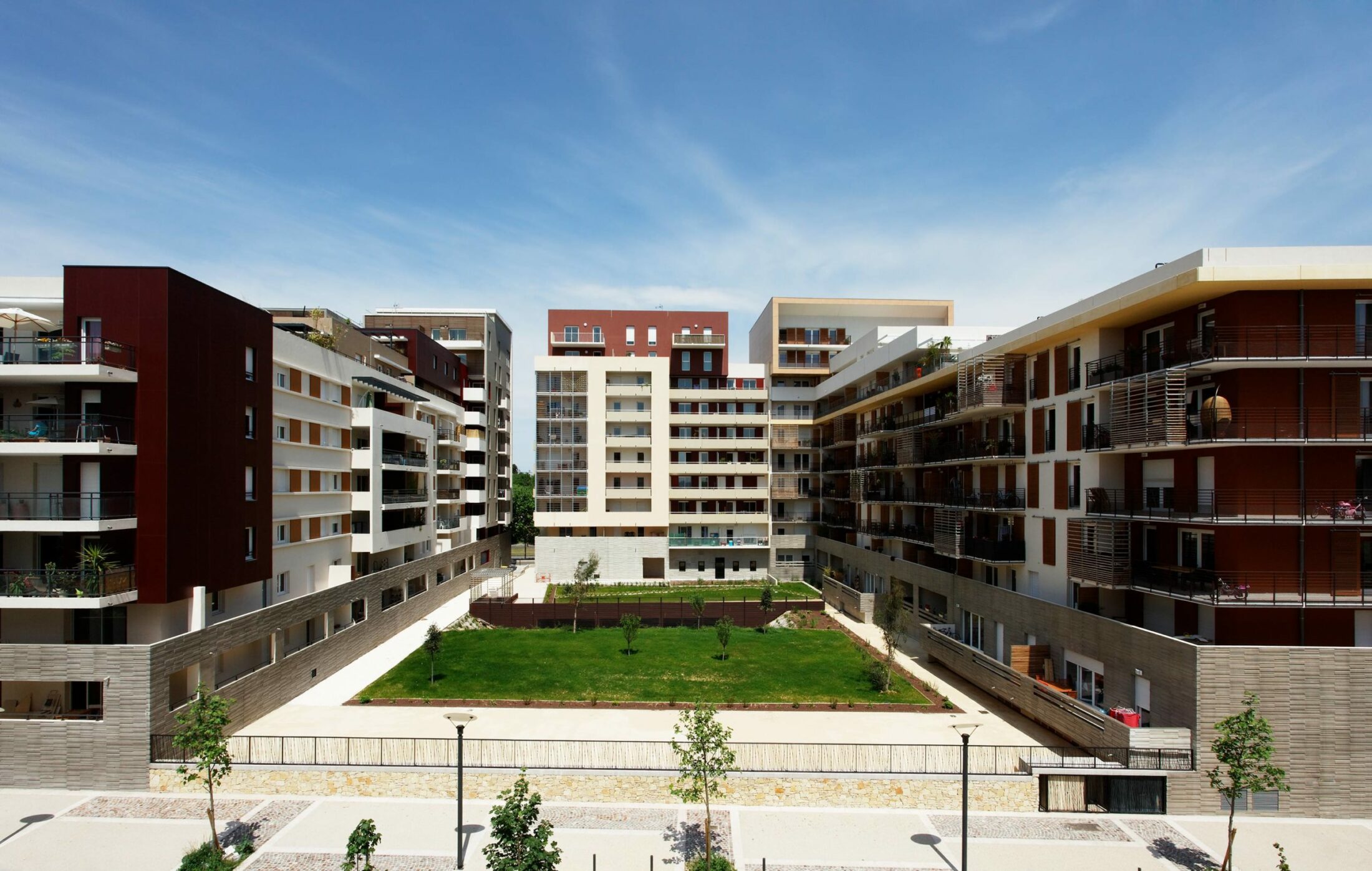
This apartment block is an extension of the Port Marianne-Parc Marianne development zone, marking the south-eastern border of the urban planning of Montpellier with the creation of a new eco-neighborhood, designed by Architecture-Studio around several core public facilities. Its development continues the existing urban fabric, fertilizing the city center as far as Parc Marianne.
The project includes the construction of 37 apartments for first-time home owners, 52 apartments at market prices and 100 sq. m of commercial spaces. It is part of a large-scale urban development initiative and contributes in creating a well-organized and dynamic district.
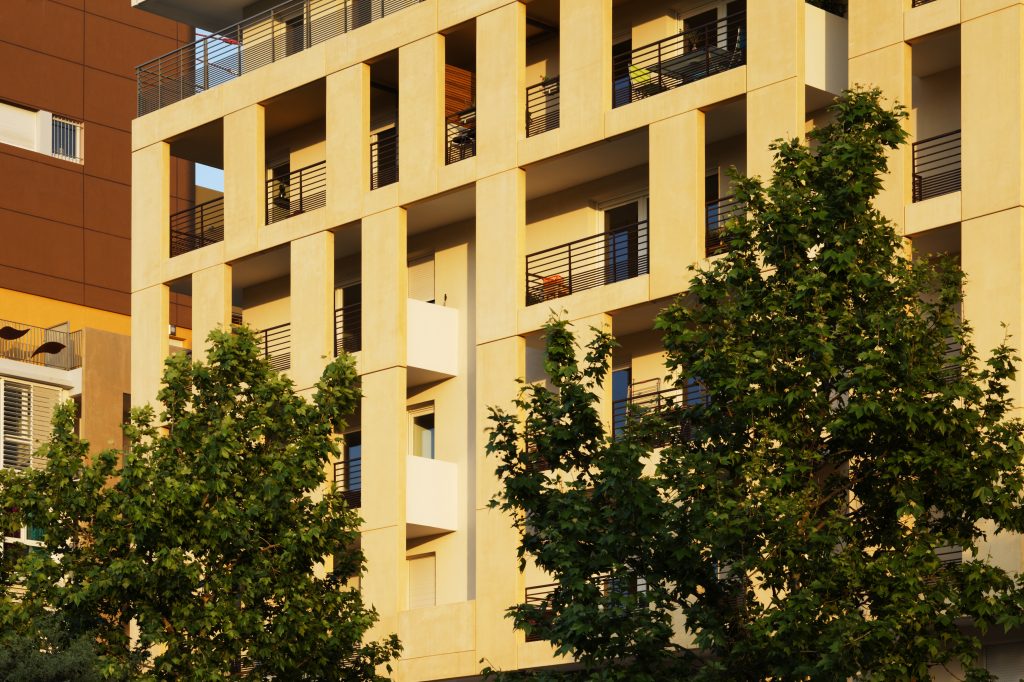
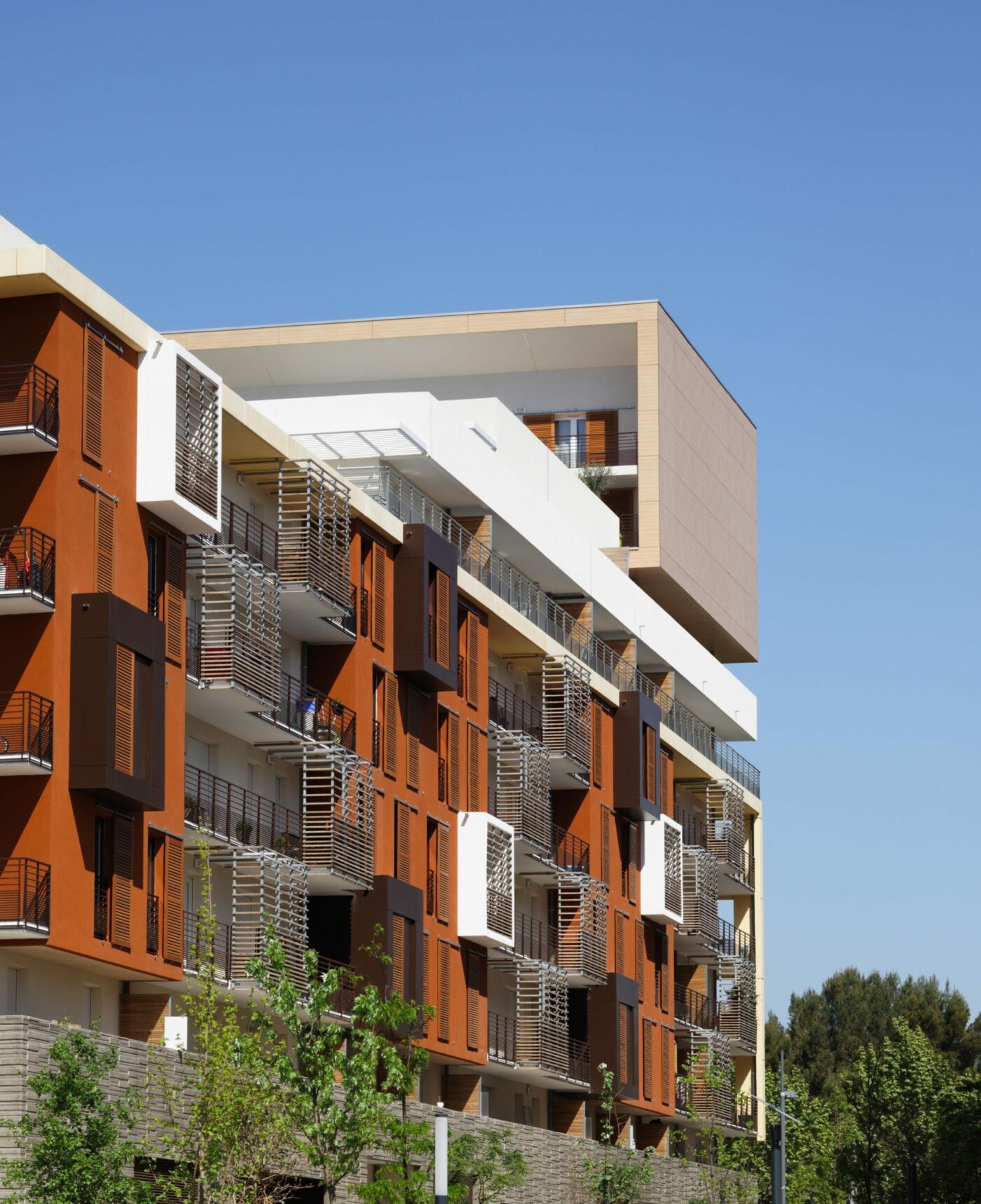
The stepped heights of buildings provides a transition between Parc Marianne and the district’s built-up areas. This tiered height system frees up large terrace surfaces, letting natural light stream down to the lowest floors, and providing a high quality of life for the residents. The northern façade projects the urban view of the Avenue du Mondial by strict alignment with the neighboring buildings. The building consists of three sections that use different materials: a concrete base, shared by the entire development zone, a multi-story body featuring white plaster to maximize the reflection of light gains, and a series of emerging structures at penthouse level, clad in wood. This stratified pattern, coupled with the general tiered arrangement, converts the building into a major element of the park landscape and offers maximum comfort to residents and passers-by.
- Customer:Nexity
- Team:Architecturestudio, PER Ingénierie, BET Durand
- Program:Housing
- Year:2007
- Surface:6 650 m²
- Cost:7 500 000 €
- Status:Completion in 2010
Similar programs
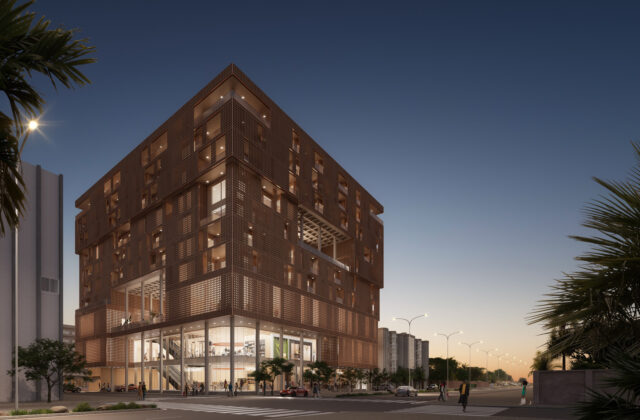
Belvedere building, Ouagadougou, Burkina Faso
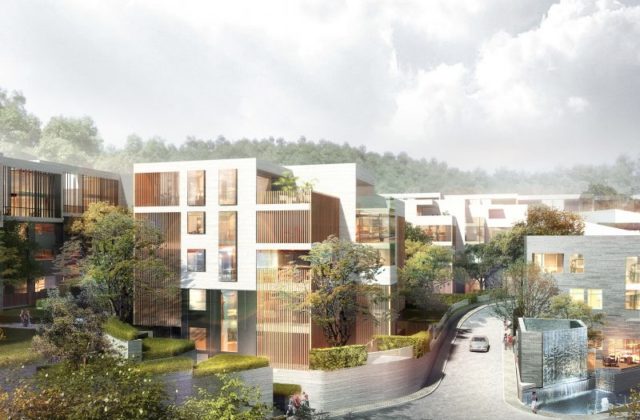
Falling Water Designed Villa, Deyang, China
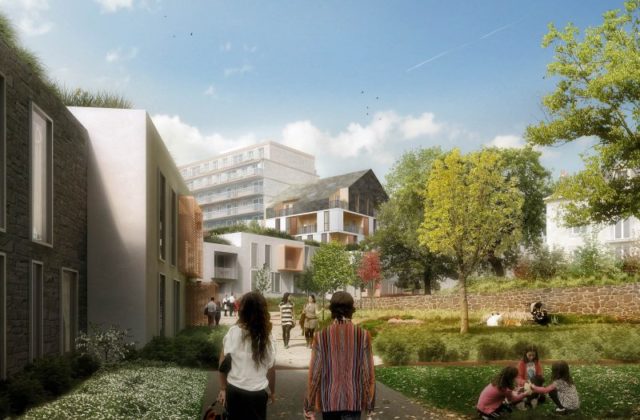
Les Terrasses Botaniques apartment buildings, Nantes, France
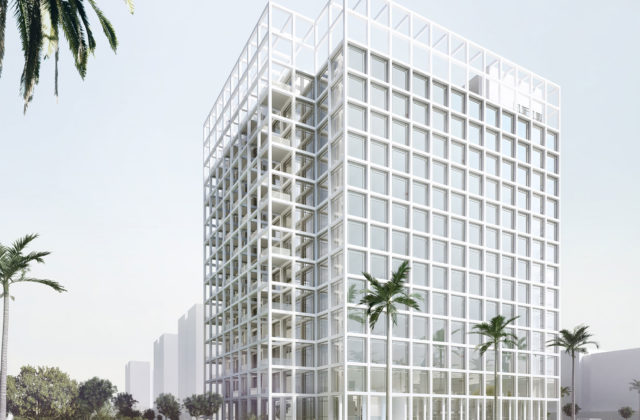
Nad Al Hammar housing buildings, Dubaï, United Arab Emirates
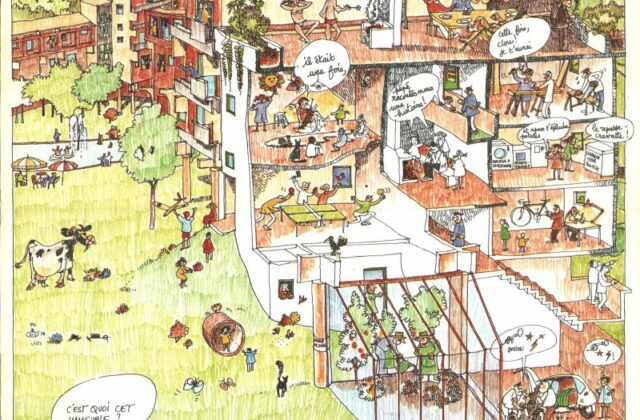
Logements à surfaces d’activités partagées, Poitiers, France
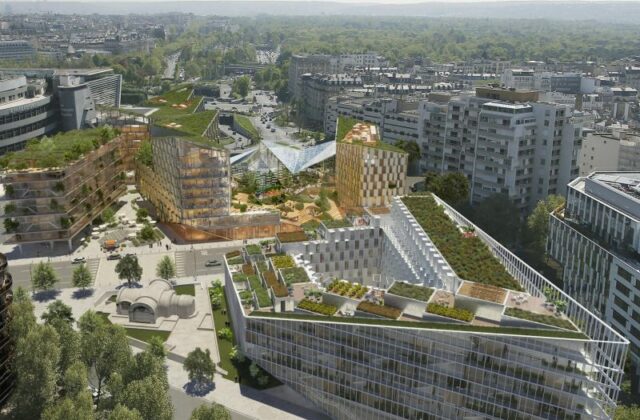
Réinventer Paris : Site Ternes-Villiers, Paris, France
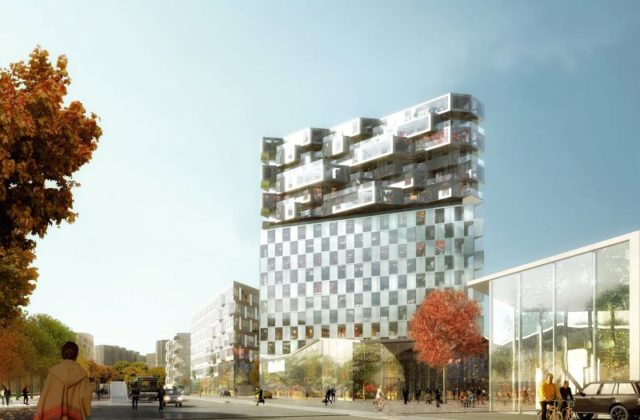
Twin project of the GPE Créteil l’Echat train station, Créteil, France
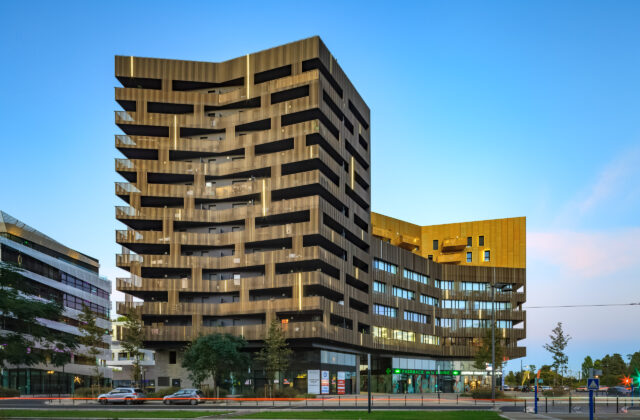
DoraMar, Montpellier, France
