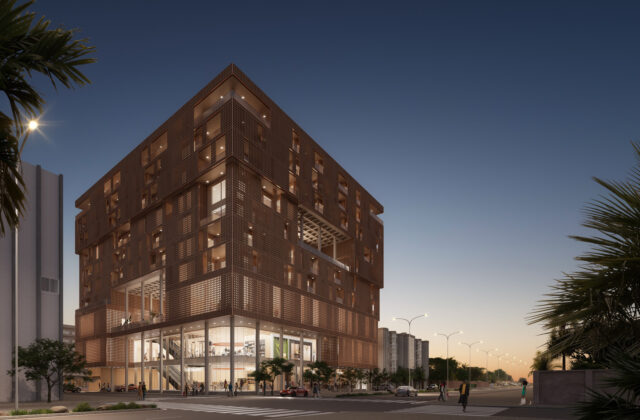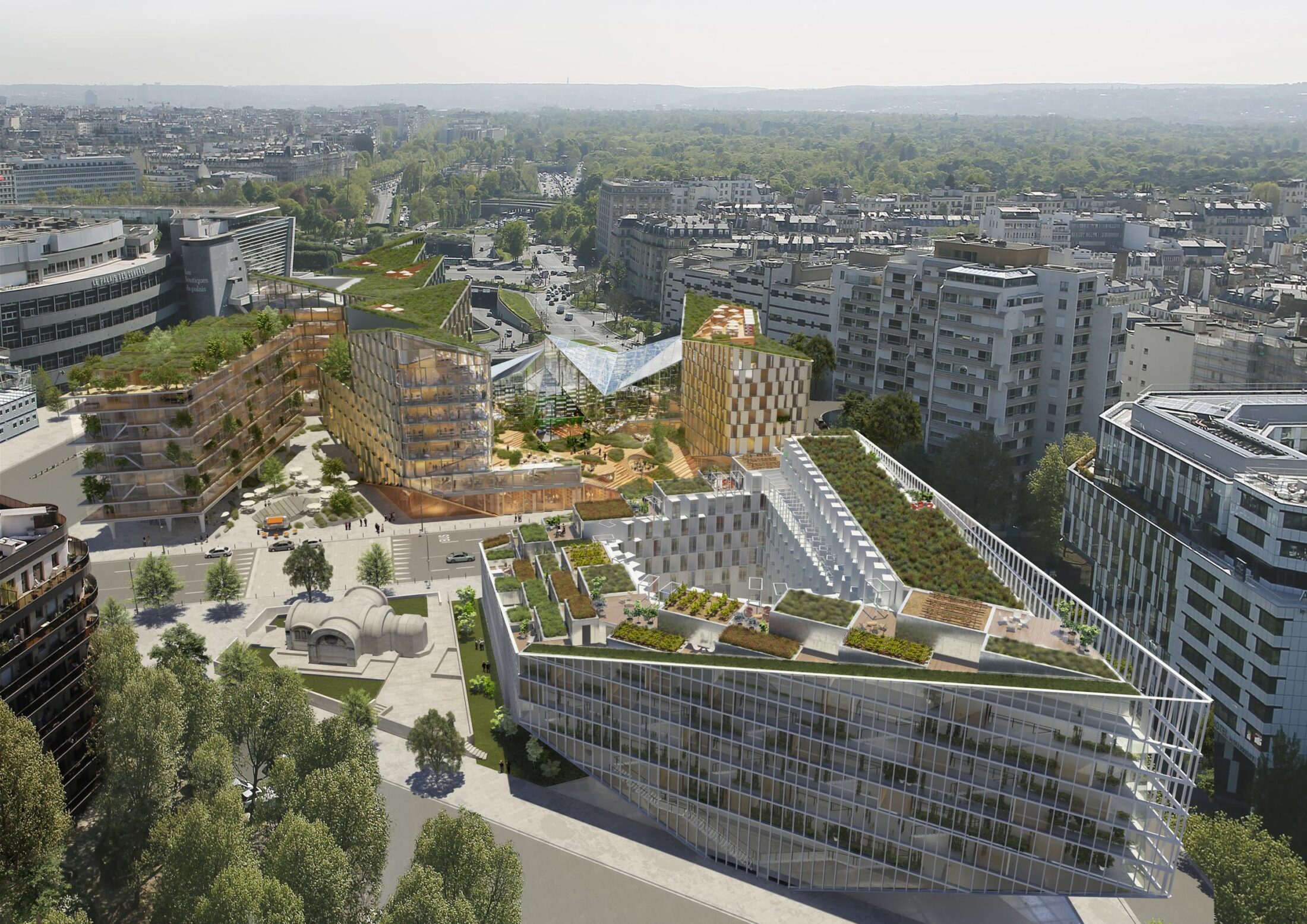
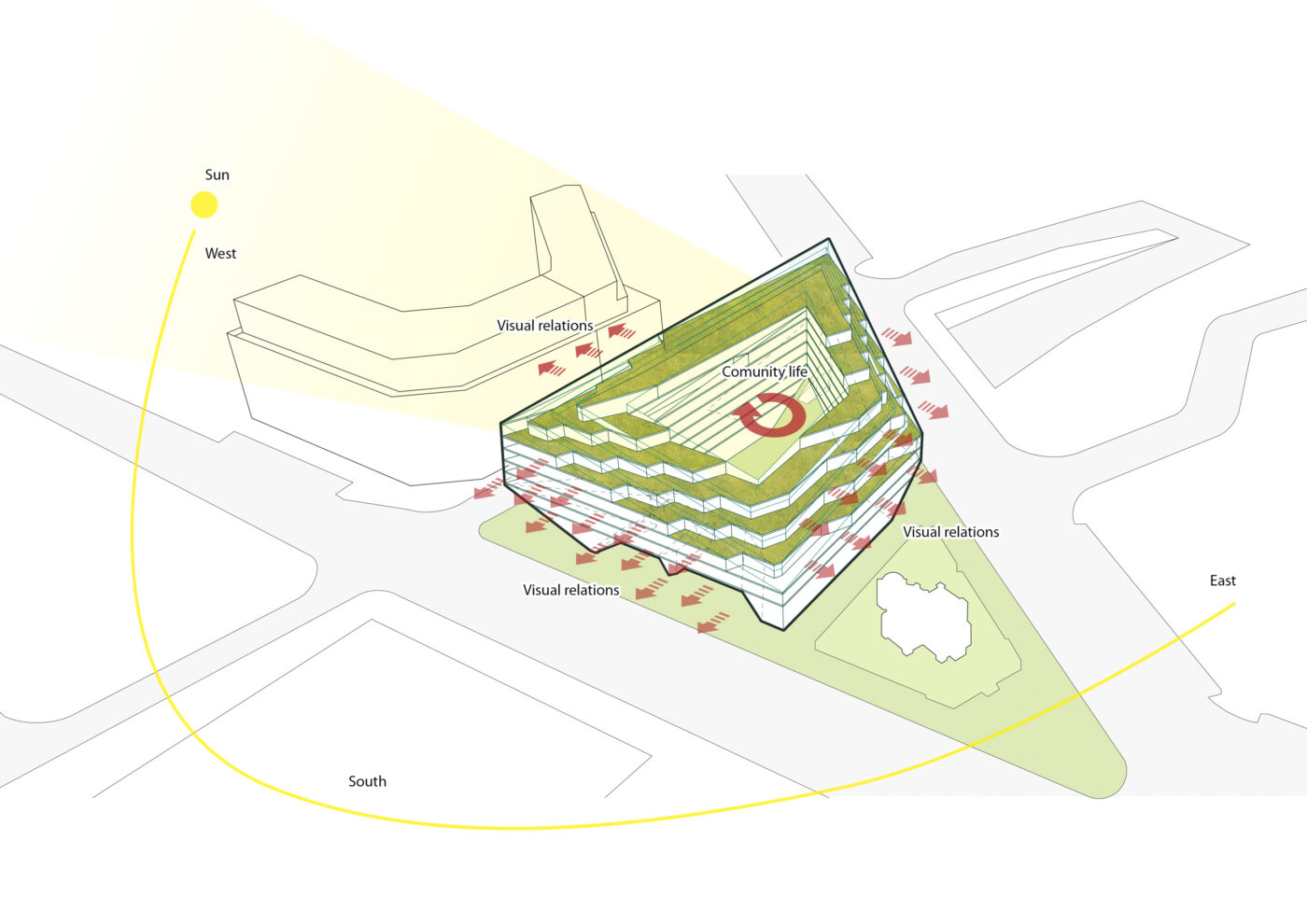
Located beyond a peripheral boulevard near Paris and close to the green belt thatborders it, the Ternes-Villiers project is organized around a large central garden as an oasis of silence. The mixed programme, designed to accommodate offices, housing and joint services, is a source of innovation representative of the lifestyles of tomorrow.
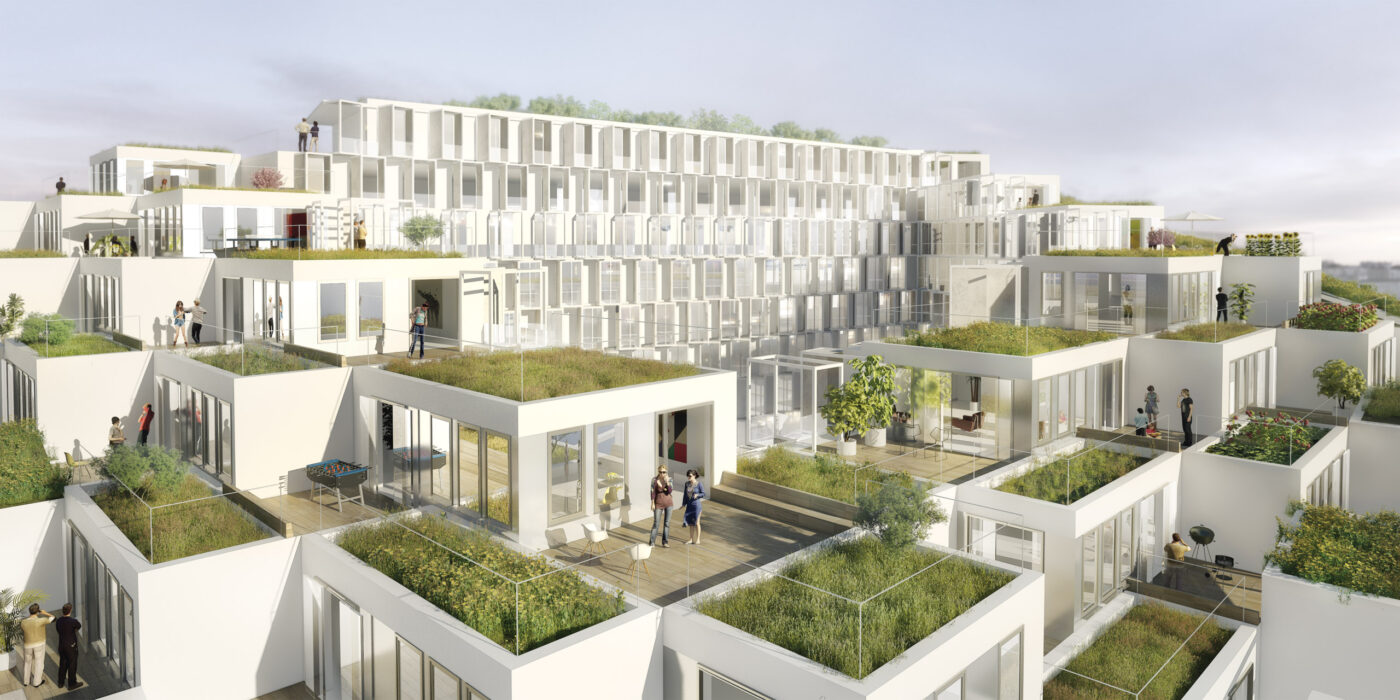
The Ternes-Villiers mixed project is an emblematic scheme in the French capital, located beyond the ring road at Porte Maillot. The extension of the coverage areas of the boulevard and the densification of the green belt that borders it are part of the changes desired by the City of Paris to reduce its impact on the environment and health. In the 19th century the site – located beyond the city walls of Thiers outside the limits of Paris – was the starting point for a vast green area near the town of Sablonville. North of Avenue des Ternes, this part of the town of Neuilly was gradually built in the form of a garden city, with a lower building density organised around vast green spaces. It is in a quest for this historical balance between landscape and city that the project draws its foundations.
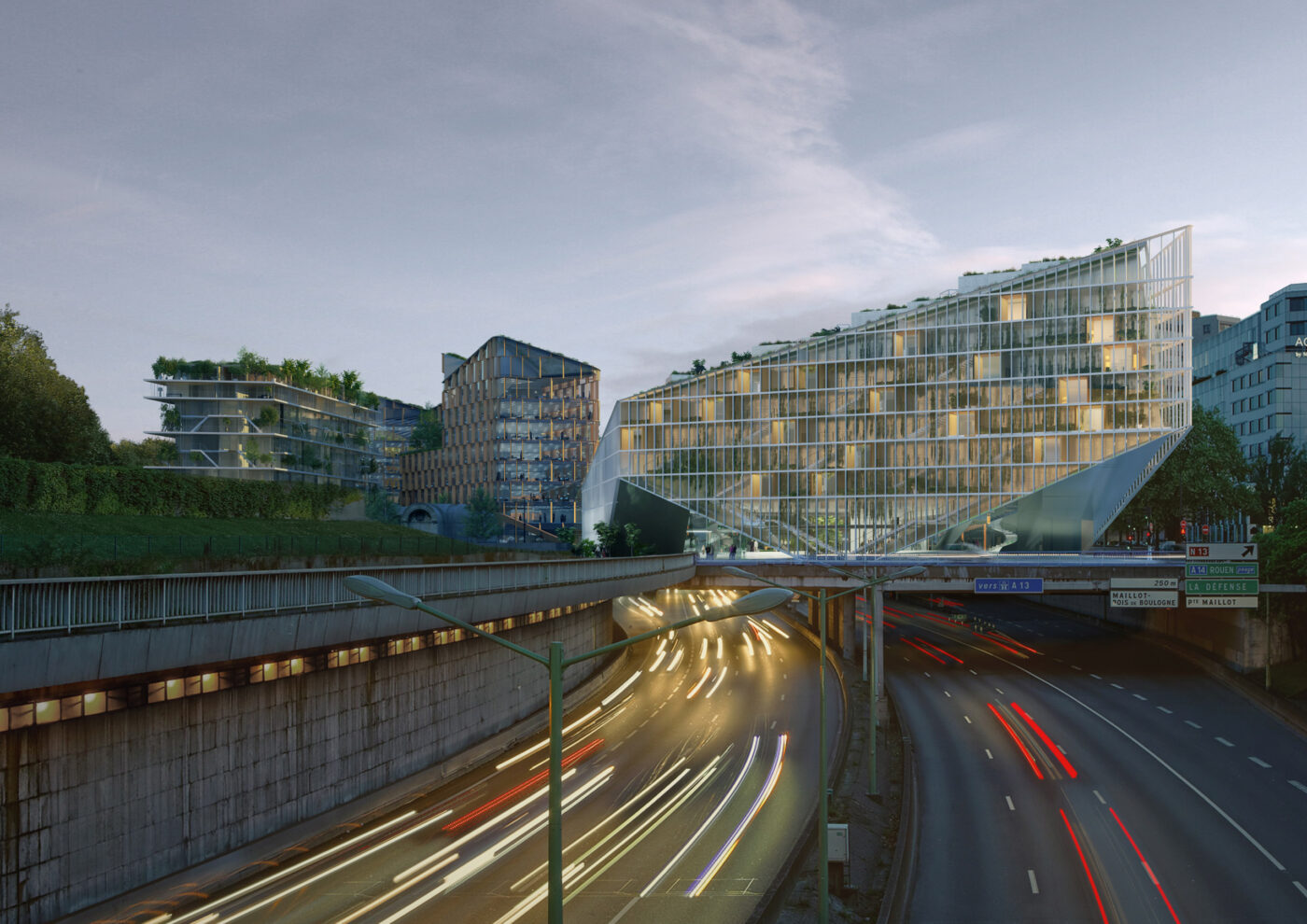
The innovative nature of the scheme is reflected in the diversity of the programme and its spatial transposition, both of which respect the ecology and environment. It is planned for the building to combine offices, housing and multiple activities to promote well-being and sharing, from the family sphere to the professional. A vast “area of possibilities” includes a creche, concierge, catering areas, grocery store and sports area, available to office workers during the day and the inhabitants of the housing in the evenings and on weekends. On the upper floors, a tertiary centre hosts co-working spaces, offices for small businesses or independent professions, and aims to become a mecca of innovation and creativity.
The project forms part of the continuum of the Parisian urban fabric. To the east, it is aligned with the height of the chapel of Notre Dame de la Compassion, then rises gently, presenting a landscape of mainly planted terraces. To the west, opposite the Clarins headquarters, the gradient of the façade improves comfort in terms of natural light and the buildings opposite for users on both sides of Rue Gustave Charpentier. The complex is organised like an oasis of silence wrapped around a vast central garden, the strategic and green core of the project. The garden opens onto the city and connects the building to the historic planted landscape of the garden city and the future landscape in the green belt.
The project has a simple volumetry, avoiding any formal demonstration, and allows the installation of a district-wide biosphere, where users interact with nature in every part of the building.
- Customer:Ville de Paris
- Team:Bouygues Immobilier et Unibail Rodamco (foncière), architecturestudio, Mars, 3XN, Anne Demians, Lateral Thinking Factory, Setec, Elioth, Egis
- Program:Mixte, Bureaux, Logements, Étude urbaine
- Year:2009
- Surface:80 000 m²
- Status:2017
Similar programs
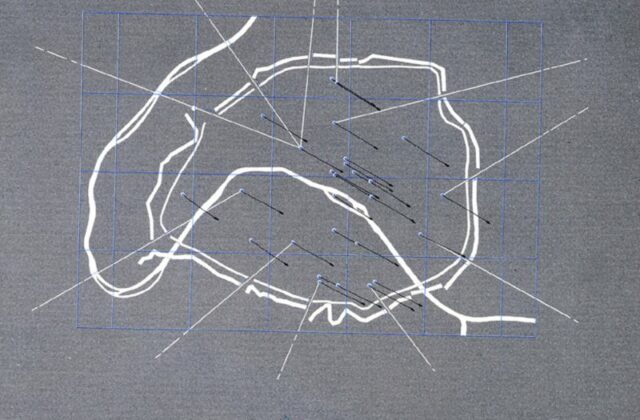
Apartment Building, Paris, France
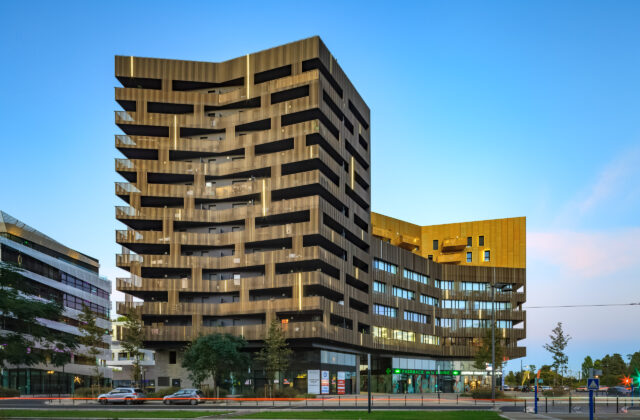
DoraMar, Montpellier, France
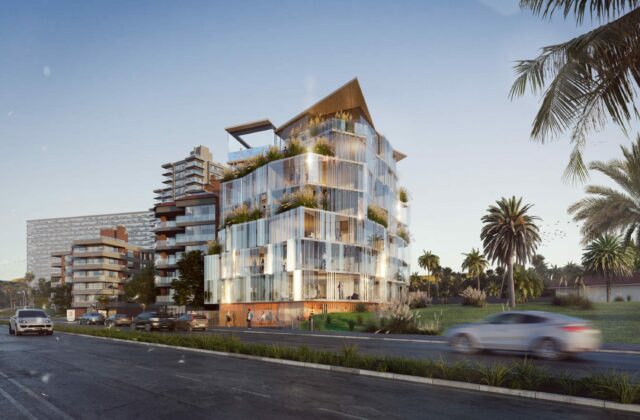
Puerto Del Buceo, Montevideo, Uruguay
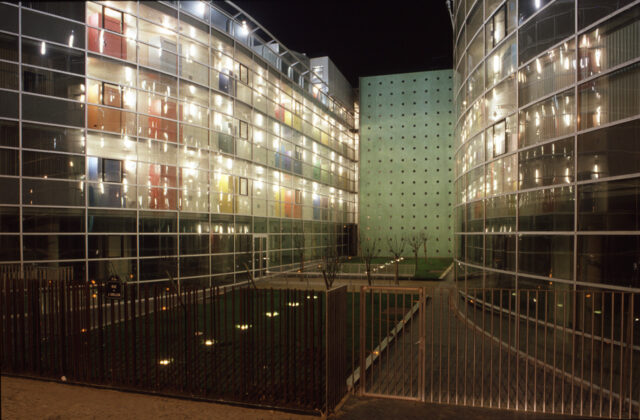
Morand Retirement Home, Paris, France
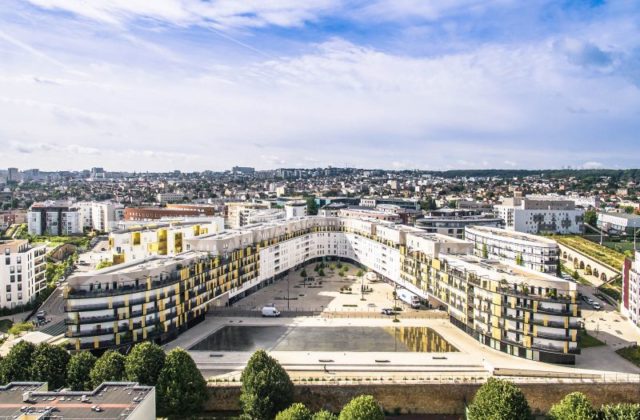
Belvédère et Villa n°1 du Fort Numérique, Issy-les-Moulineaux, France
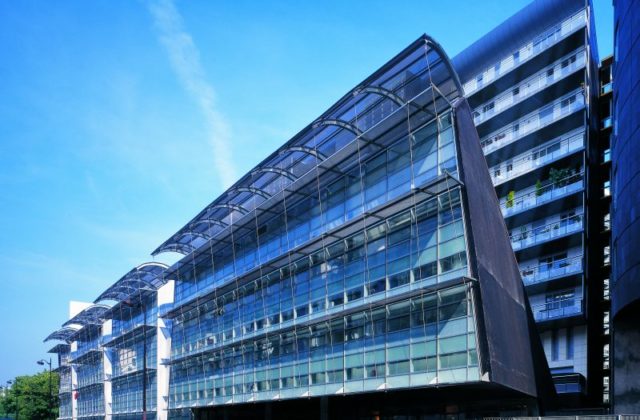
Rue Cauchy housing building, Paris, France
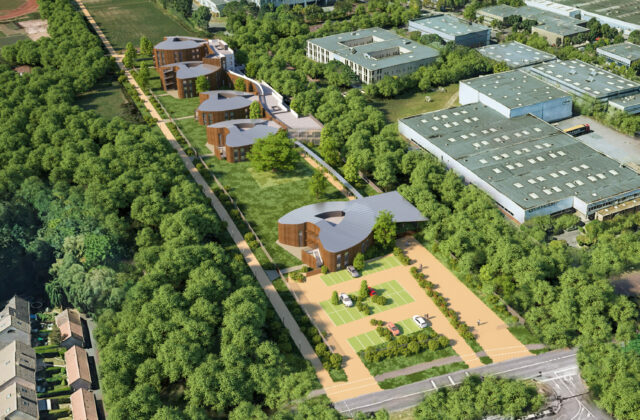
Anne de Gaulle Foundation, Montigny-le-Bretonneux, France
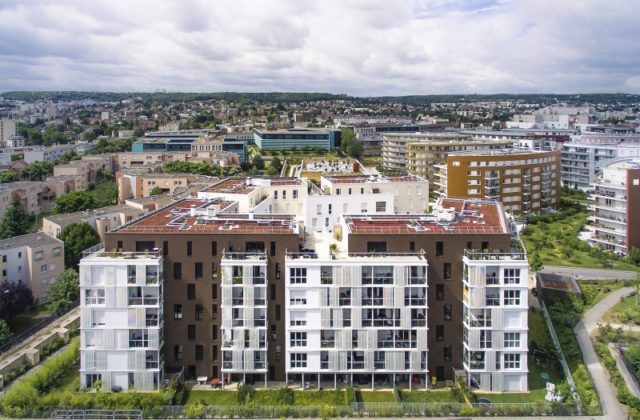
Bastion Sud-Est- Fort numérique, Issy-les-Moulineaux, France
