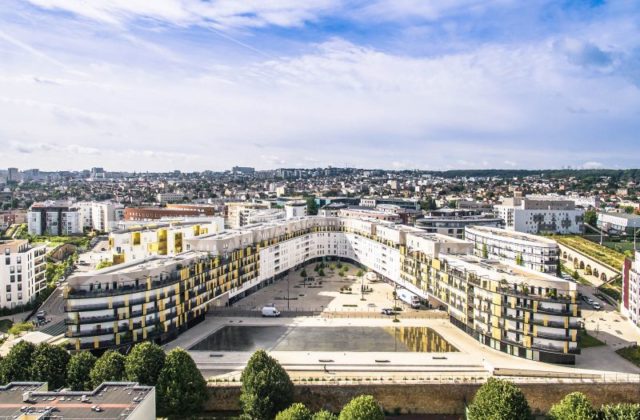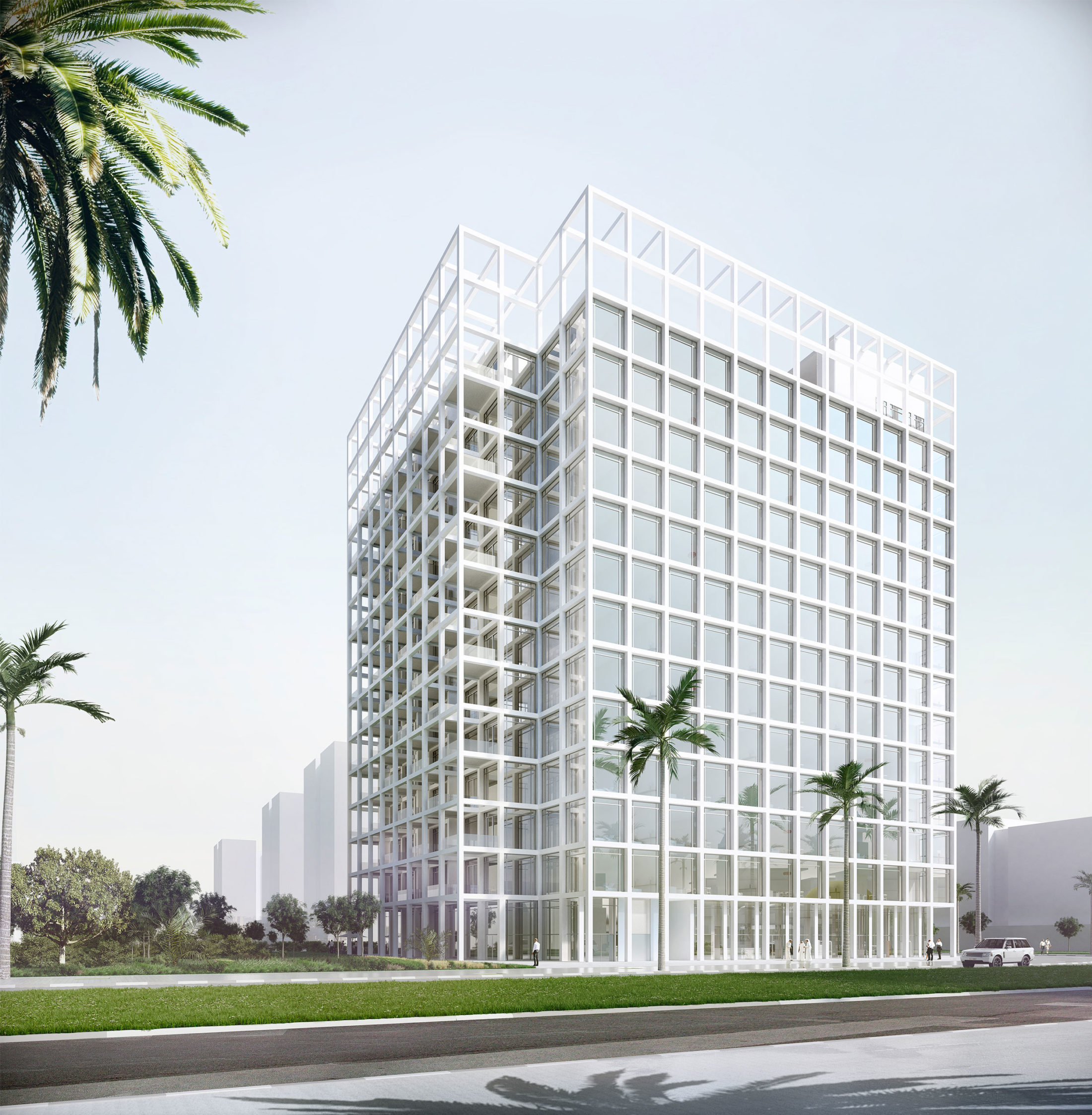
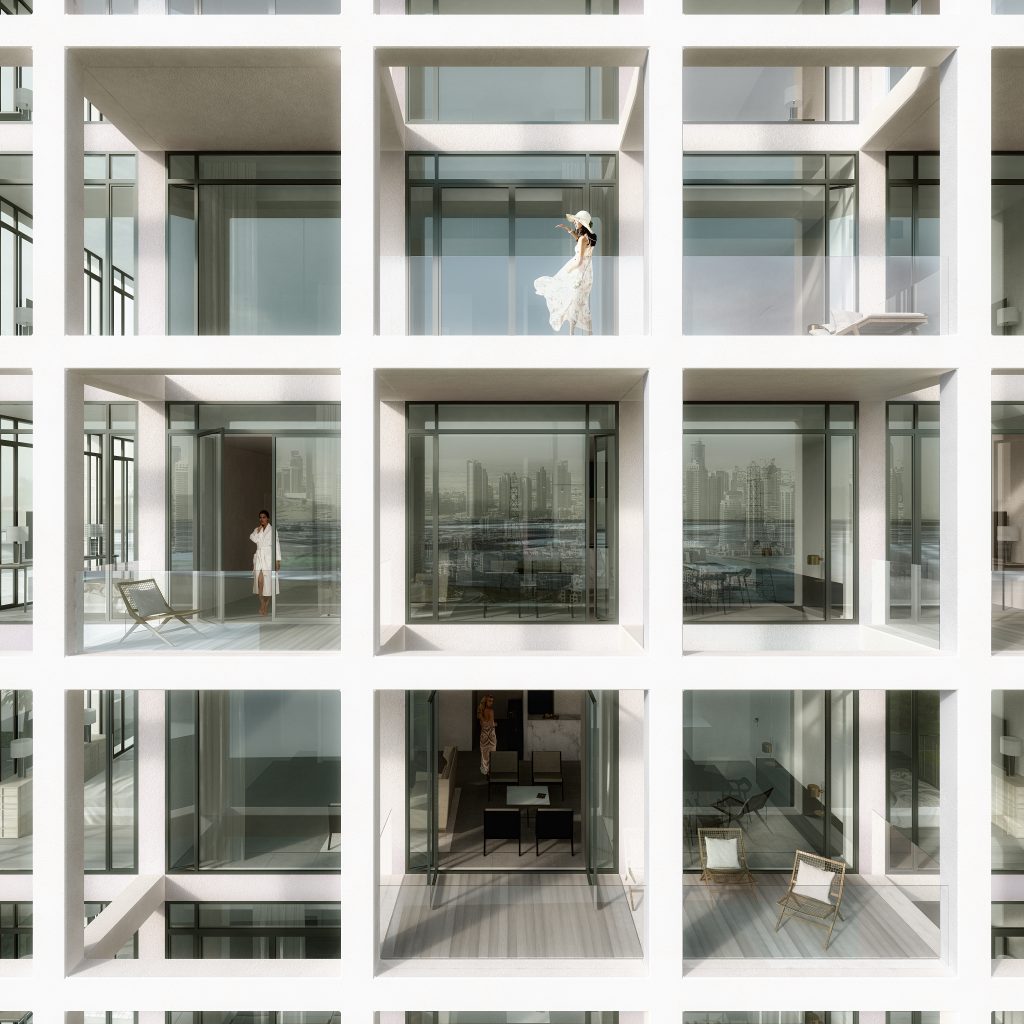
The Residential Building is located in a rapidly-evolving area, at the interface between Dubai city centre and the airport. An architectural icon of a forward-looking city, it stands out as a three-dimensional square pattern of luxurious apartments featuring outdoor spaces that are unique in the world.
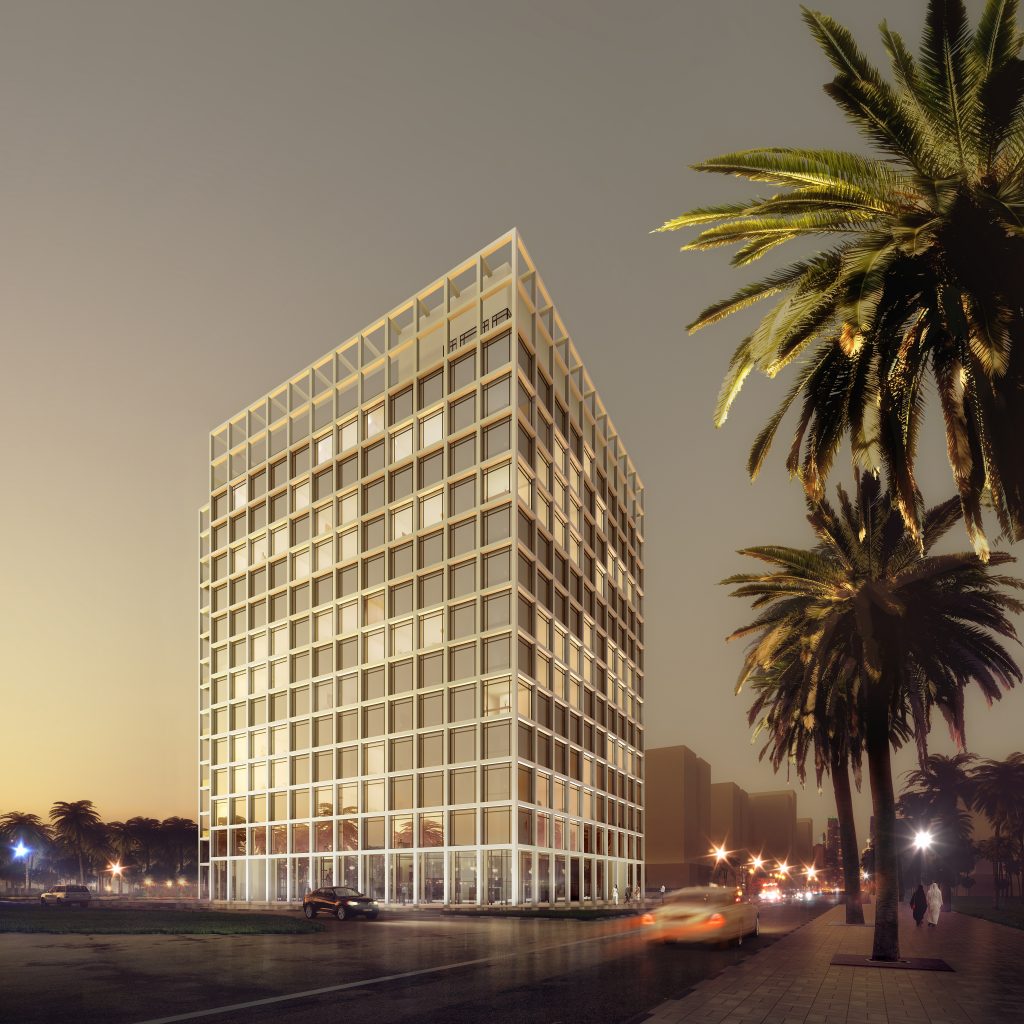
The Nad Al Hammar residential district is an area of rapid development, south-east of Dubai Airport, in a future-oriented city.
The building consists of 14 superimposed floors of luxury apartments to a height of 50 metres. It accommodates about one hundred housing units as well as shared spaces on the rooftop, including a swimming pool and a fitness room. The project seeks to integrate into the district’s residential high-end standard and offer an exclusive lifestyle to its occupants.
Built according to a three-dimensional geometric and structural logic, the building displays a cubic pattern, both in a 3D or 2D perspective. It is integrated at the angle of two structuring axes and rises vertically as a rectangular block logically modelled on the square plane of the intersection.
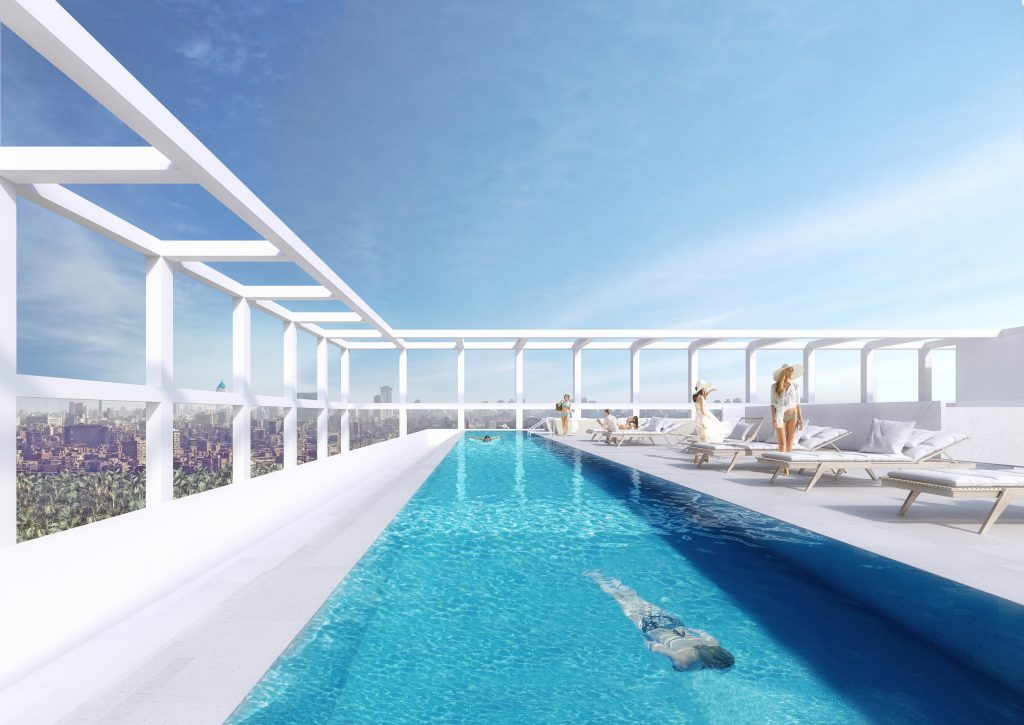
The apartments are laid out around a central garden based on a 3.65m pattern that allows great typological flexibility and anticipates the city’s rapid changes. The housing units extend into the checkered patterns of the outer shell by means of spacious terraces that shield them from the subtropical sun and provide ventilation. Laid out in a staggered arrangement, one above the other, they free up a height of 7.20m on each of the exterior spaces. These alternating voids create an interplay of shadows, which are repeated over the entire height of the building. In turn, these balconies can also use retractable screens, highlighting the playful and kinetic effect of the project. The thick façade unfolds like a large square pattern woven around the building, revealing its inner layout at night when the squares, namely the apartments, light up. Geometric and restrained, the building features an elegant sobriety that is both timeless and refined.
- Customer:DCC-Group
- Team:Architecturestudio, Erga Progress Dubai
- Program:Logement
- Year:2008
- Surface:20 500 m²
- Status:2017
Similar programs
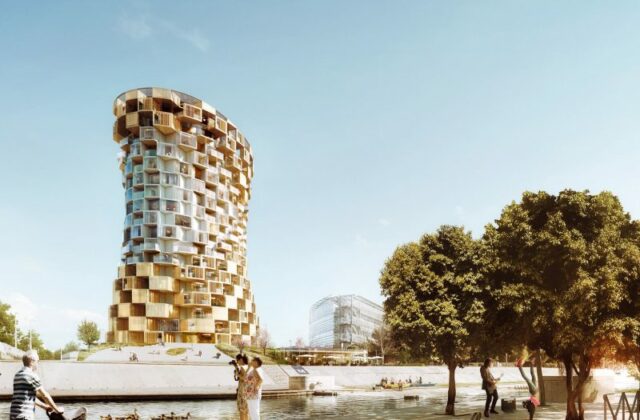
Folie Richter, Montpellier, France
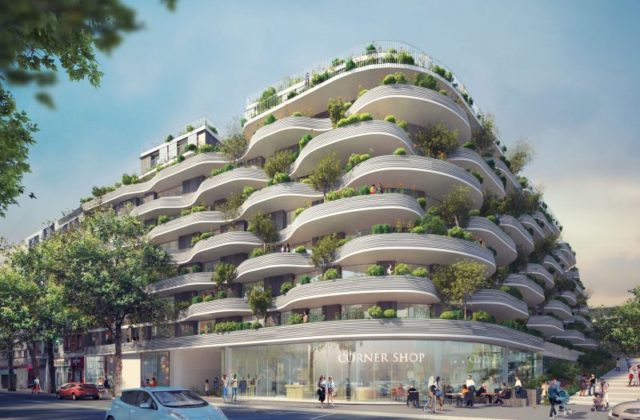
Ôm housing building, Issy-les-Moulineaux, France
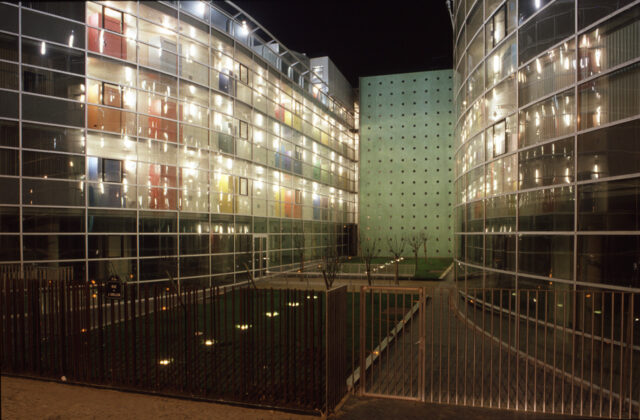
Morand Retirement Home, Paris, France
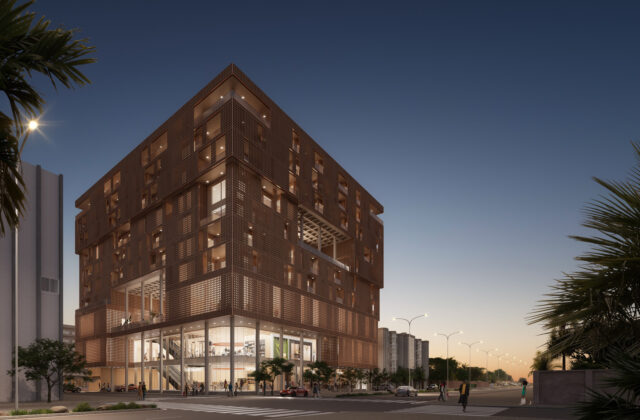
Belvedere building, Ouagadougou, Burkina Faso
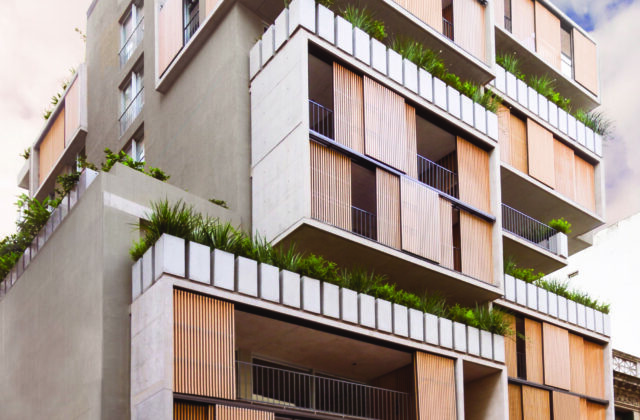
Alley, Buenos Aires, Argentine
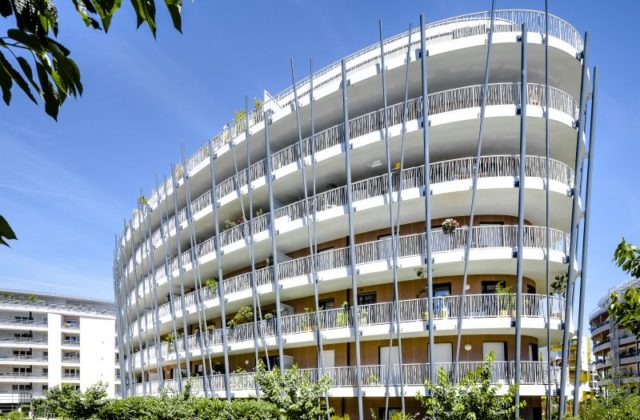
Villa n°5- Fort Numérique, Issy-les-Moulineaux, France
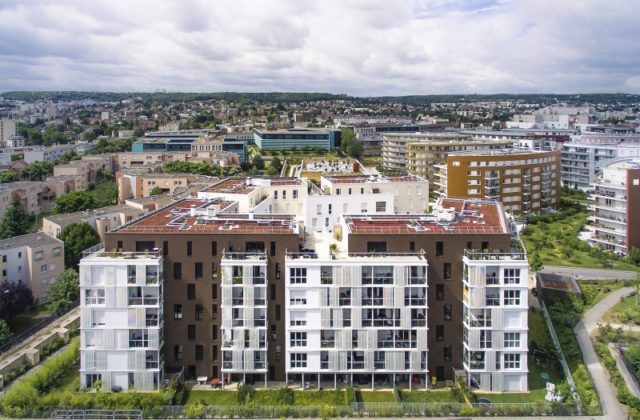
Bastion Sud-Est- Fort numérique, Issy-les-Moulineaux, France
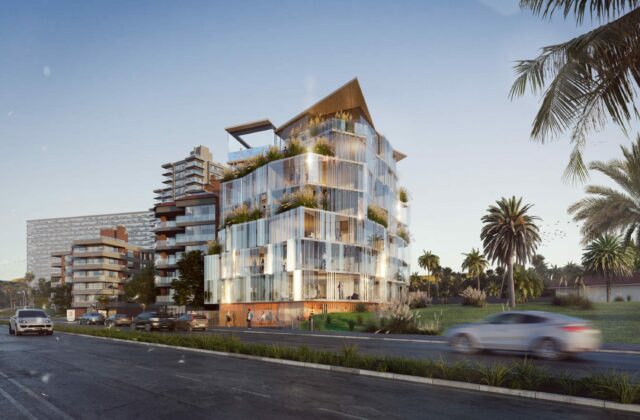
Puerto Del Buceo, Montevideo, Uruguay
