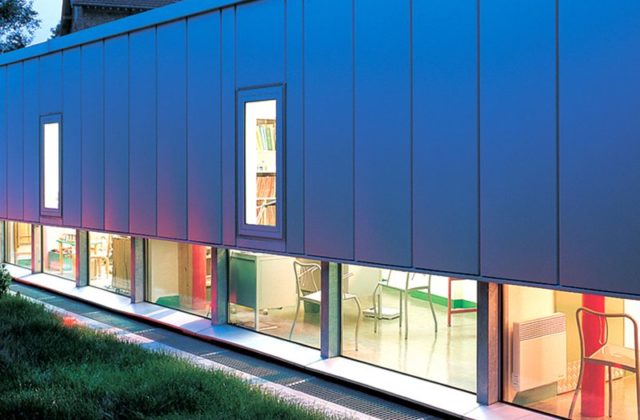Health & Wellness, University Hospital Center
New University Hospital Center in Guadeloupe
Pointe-à-Pitre, France







- Customer:CHU de la Guadeloupe, Icade/Semsaman
- Team:architecturestudio (mandataire), Babel, l'Agence, Ingérop
- Program:University hospital with 618 beds
- Year:2018
- Surface:85 000 m²
- Cost:305 000 000 €
- Status:Ongoing
- Photographer:Michel Denancé
Similar programs
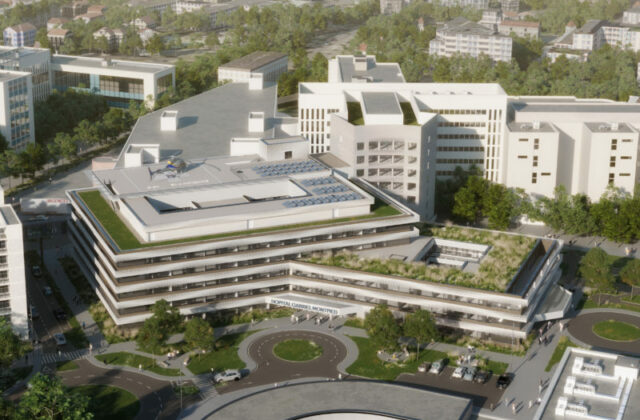
Rehabilitation and expansion of Clermont-Ferrand Teaching Hospital, Clermont-Ferrand, France
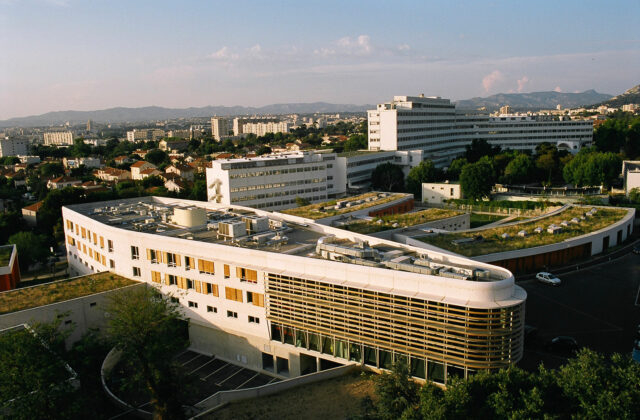
Département Universitaire de Psychiatrie, Hôpital Sainte-Marguerite, Marseille, France
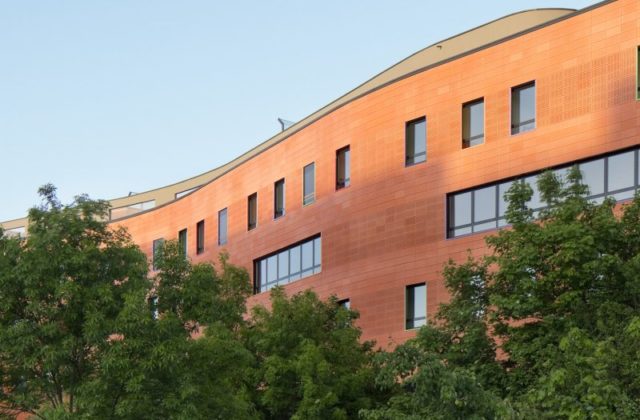
Intersectional Clinic, Clamart, France
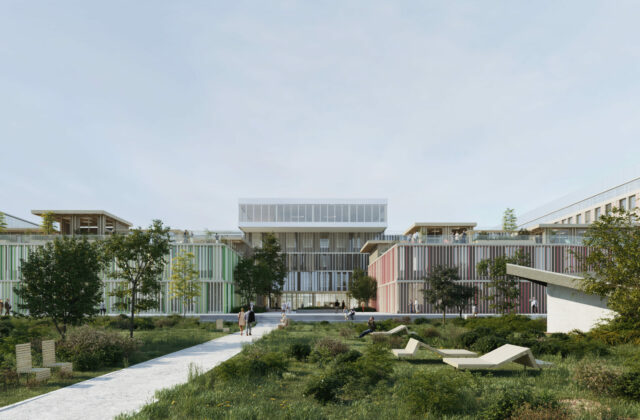
Hospital of Nancy, Paris, France
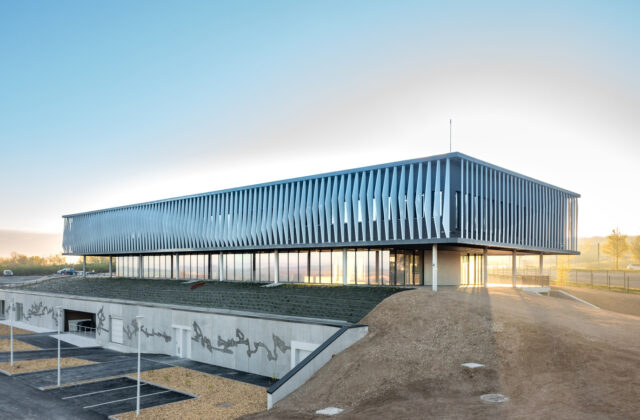
Faire Faces Institute, Amiens, France
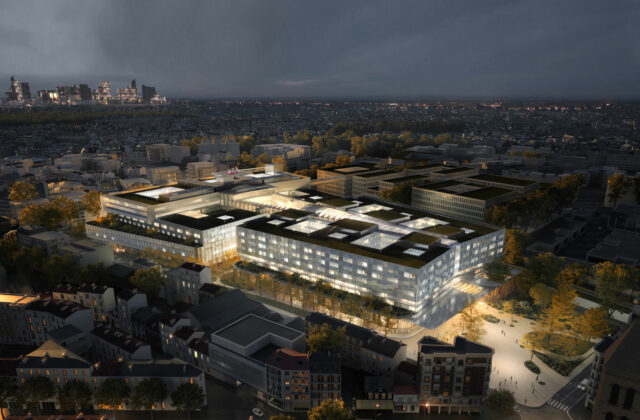
Grand Paris Nord University Hospital, Saint Ouen-sur-Seine, France
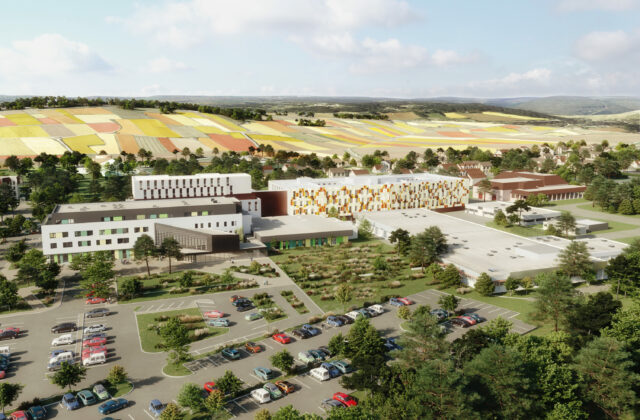
Civil Hospices of Beaune, Beaune, France
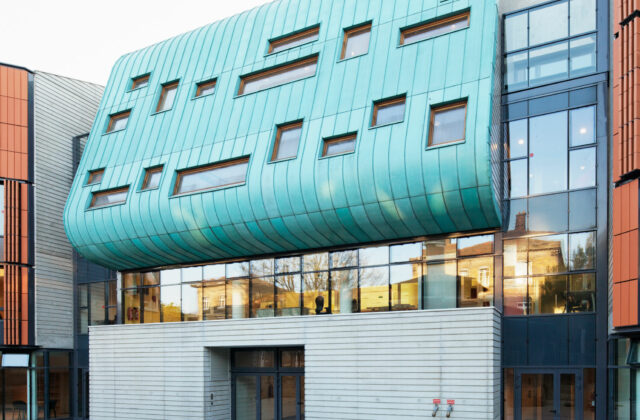
Joseph Lévy-Valensi building, Sainte-Anne Hospital, Paris, France
