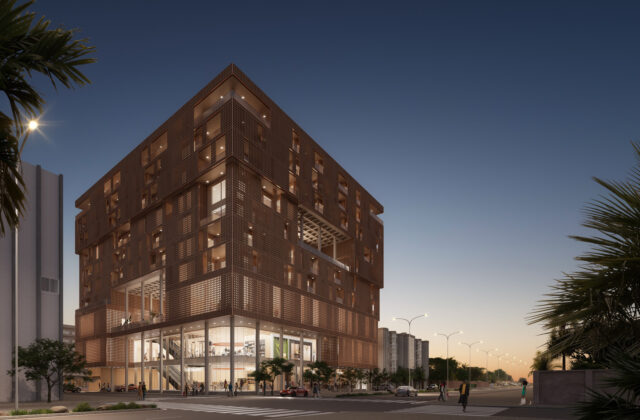
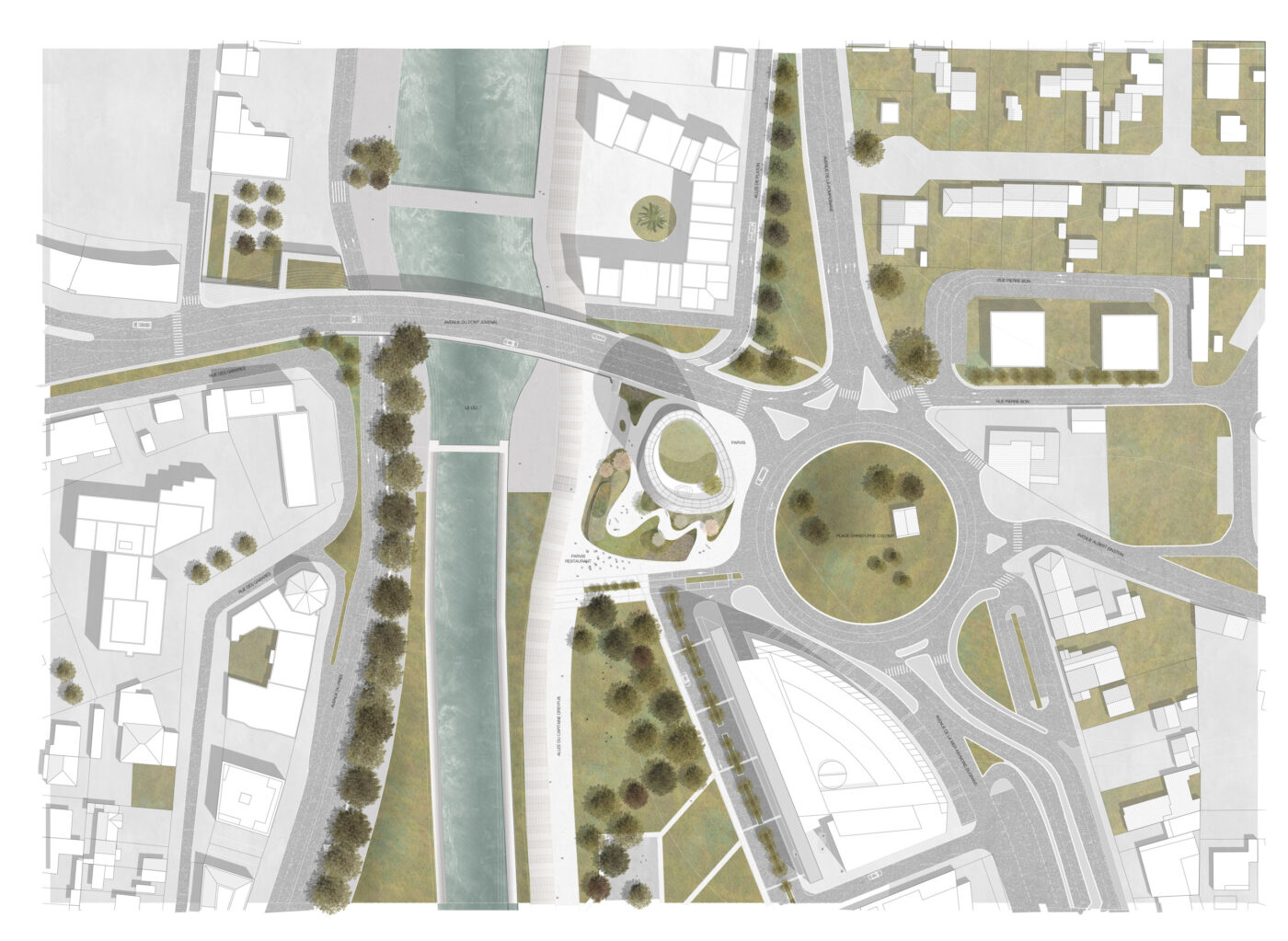
The Folie Richter of Montpellier reflects the city’s desire to embrace a unique urban approach that seeks to enrich the region with innovative and daring architectural creations that open up new concepts of dwelling.
The project is conceived both as a sensory experience and a public landmark, from its landscaped garden base on the banks of the Lez to the panoramic roof offering views of the Pic Saint-Loup mountain peaks.
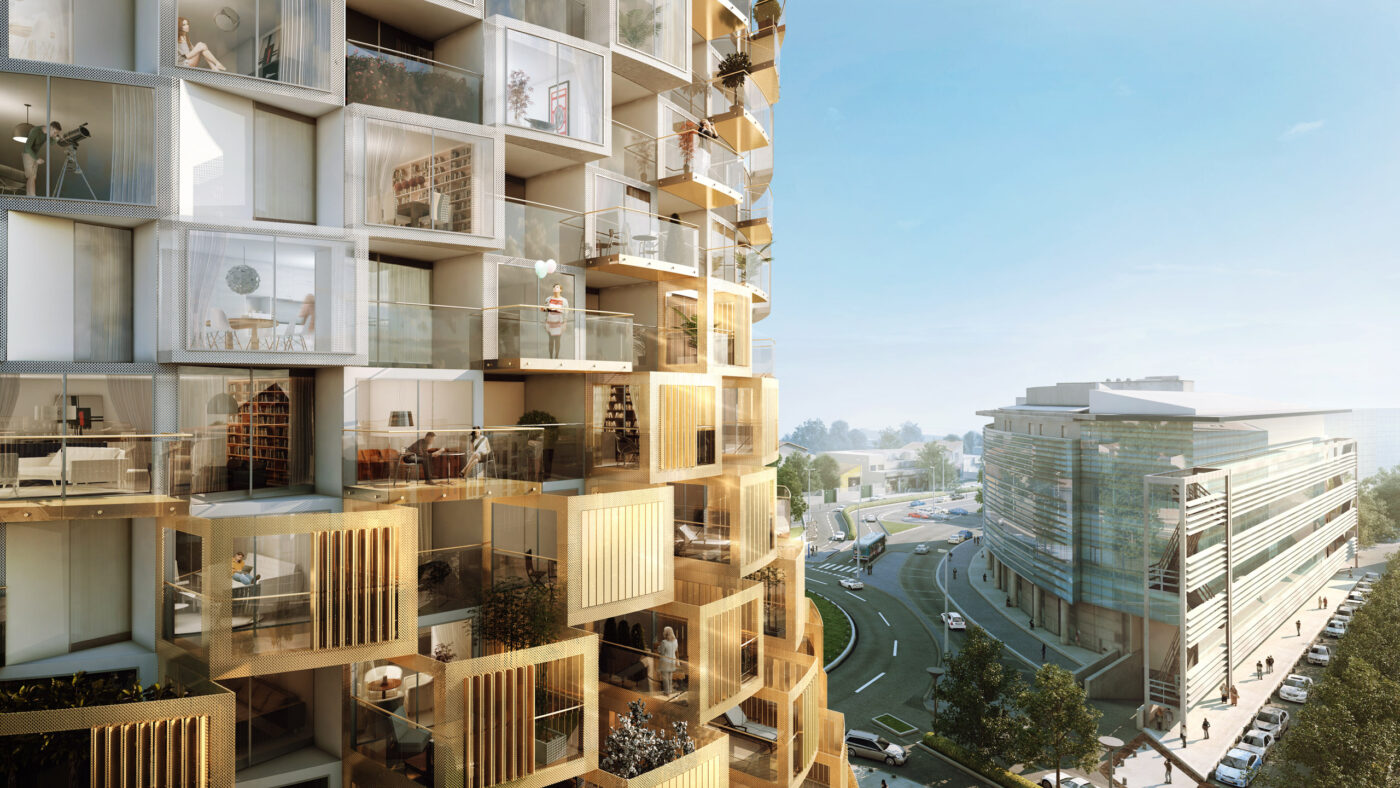
The Folie Richter project is ideally located at the junction between the famous Antigone district created by Ricardo Bofill in the 1980s and the new urban vitality of the Parc Marianne district. By launching the competition for the architectural follies of the 21st century, the City of Montpellier wishes to “create markers of the city’s architectural history and participate in shaping its identity”. In direct line of descent from the architectural follies of the 18th century, these projects will incarnate, with resolute audacity, an open and dynamic Mediterranean metropolis.
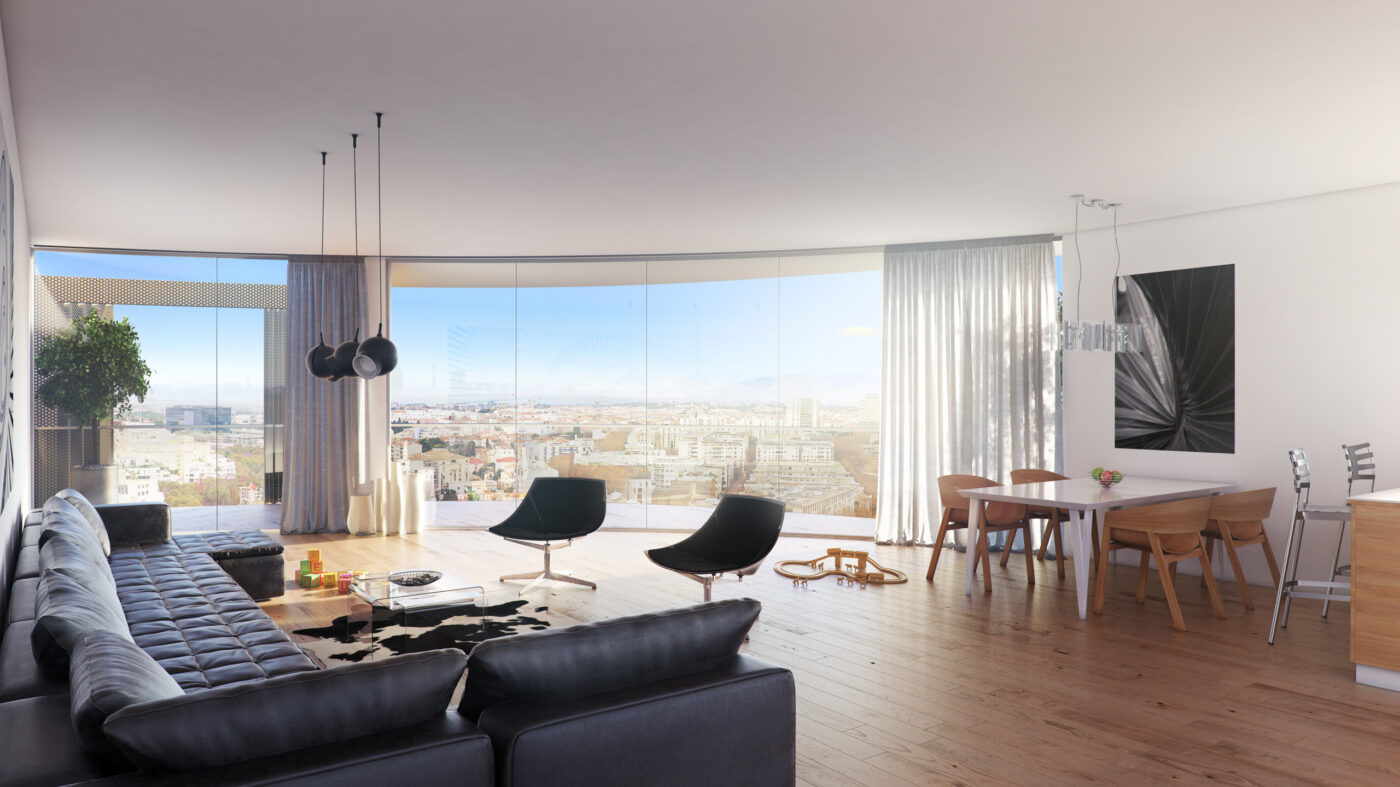
The essence of the architectural Folie of the 21st century consists in defining a new art of living, rooted in the Montpellier landscape and “enhancing the dwelling”, by blending, within a prodigious urban incubator, the advantages of enhanced individual housing with the amenities of collective housing. Additional initiatives further enhance the dwelling space through shared areas (festivity hall, guest rooms), as well as communal private facilities (a restaurant, a panoramic bar, shops and private offices), by fully leveraging the site’s potential advantages.
A striking landmark in the cityscape, the sensuous silhouette of Folie Richter anchored to the banks of the Lez, outlines a curvy body, twisting in search of the best views and orientations up to its highest point. Its voluptuous height and alluring tower, its curving and swaying lines, reach up to the sky like a vision that can be seen all over town. This ascent takes place at the whim of ever-changing emerging structures sheltering the “extra room” provided to all the dwellings in the form of space expansions (terraces, balconies or bow-windows) in a varied layout following the building’s orientation. Within a pixelated alternation of white and champagne-coloured perforated panels, the physicality of the different façade materials generates dynamics of ethereal gracefulness. Ever-changing and shimmering in the sunlight, the rounded structure multiplies the variations of light and the shades of colour. Conceived as a hallmark of its native Mediterranean context within a search for new concepts of dwelling, Folie Richter is a contemporary architectural jewel offering a wide range of outstanding features.
- Customer:Bouygues Immobilier
- Team:architecturestudio (mandataire), PER Ingénierie, Eco-cités
- Program:Logements, Bureaux, Restaurant, Café panoramique
- Year:2013
- Surface:10 000 m²
- Cost:15 000 000 €
- Status:2014
Similar programs
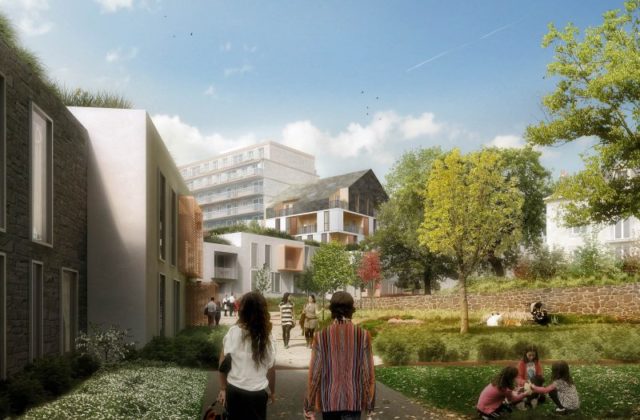
Les Terrasses Botaniques apartment buildings, Nantes, France
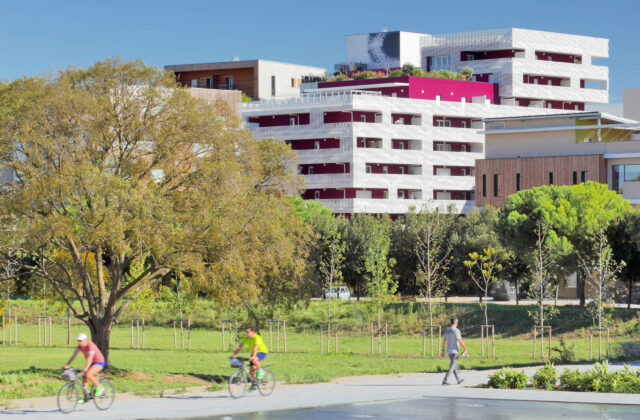
Nouvelle ligne, Montpellier, France
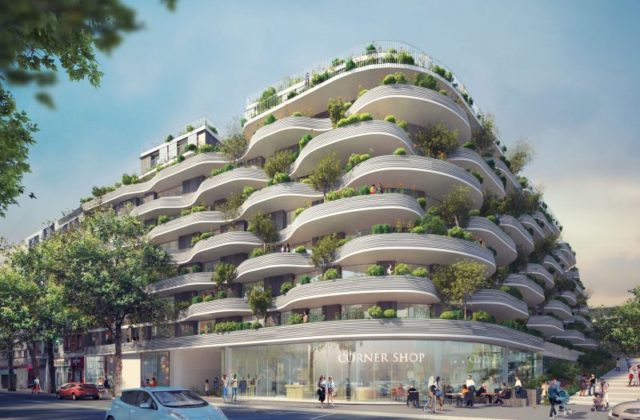
Ôm housing building, Issy-les-Moulineaux, France
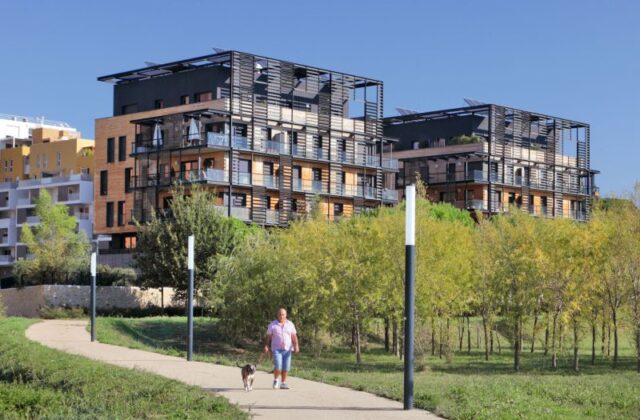
Park Avenue, Montpellier, France
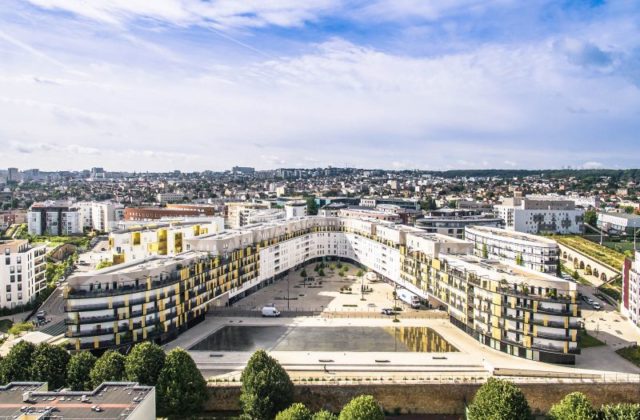
Belvédère et Villa n°1 du Fort Numérique, Issy-les-Moulineaux, France
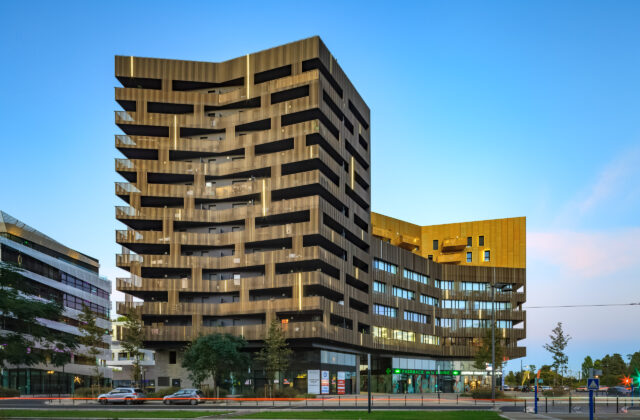
DoraMar, Montpellier, France
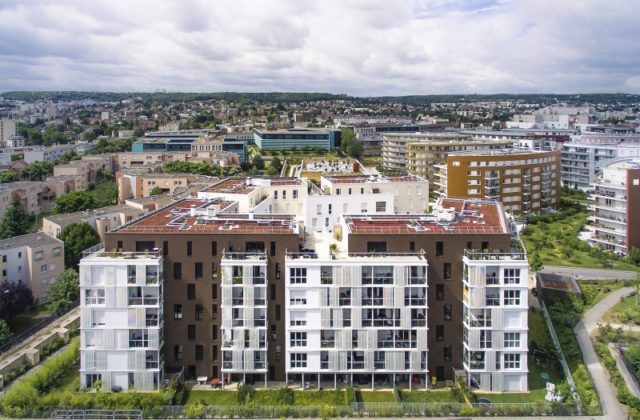
Bastion Sud-Est- Fort numérique, Issy-les-Moulineaux, France
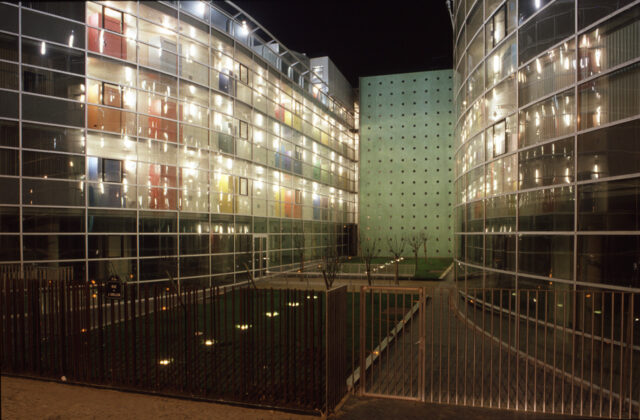
Morand Retirement Home, Paris, France
