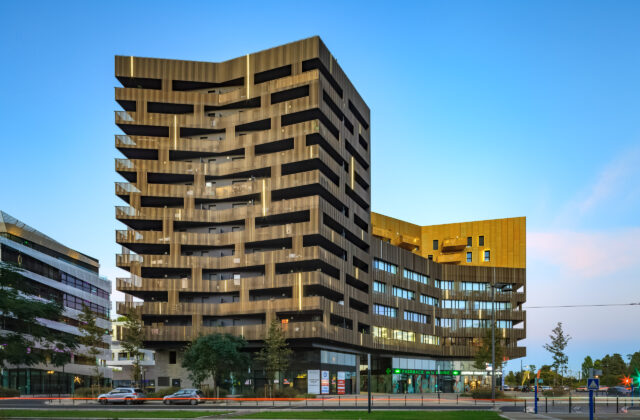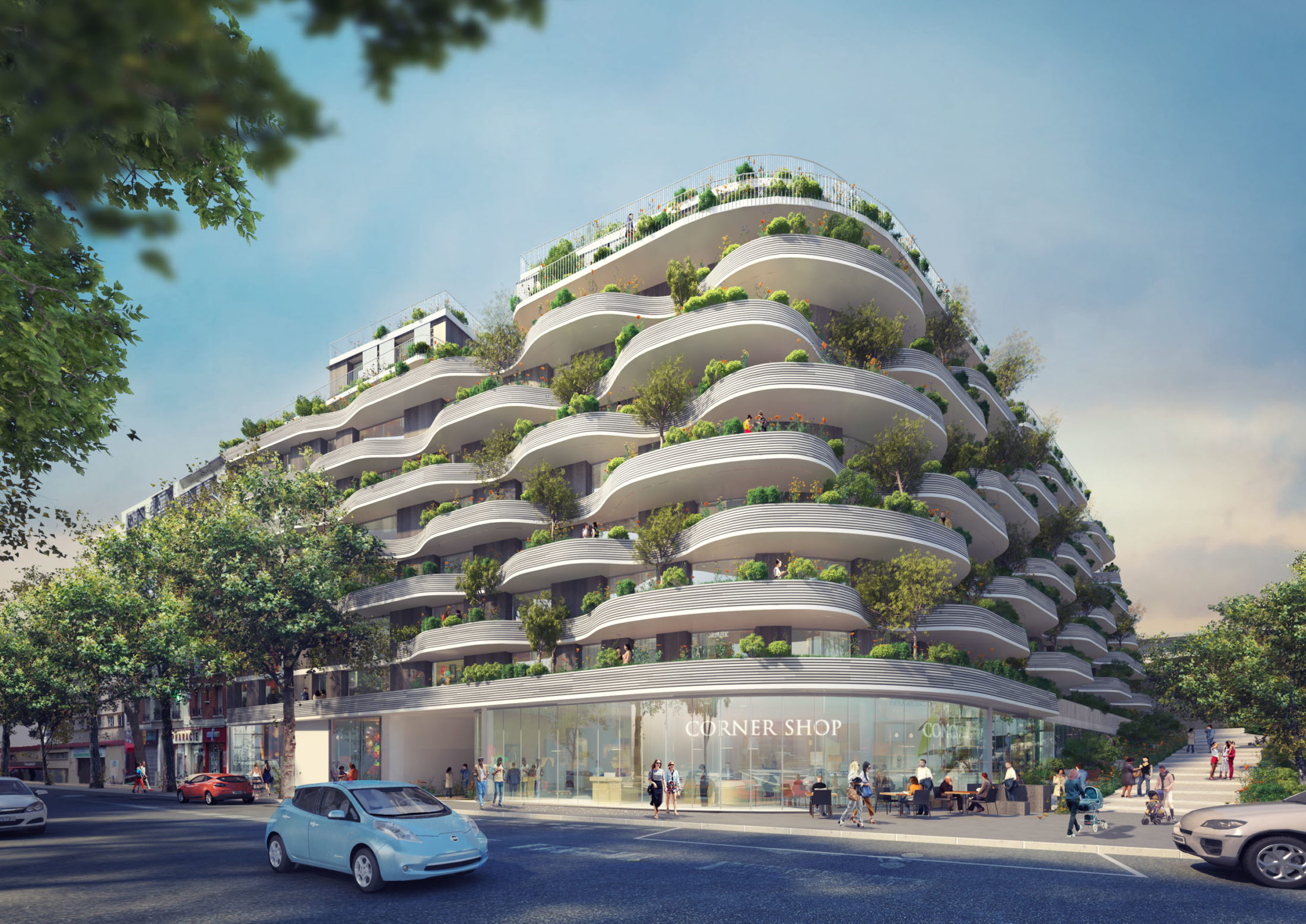
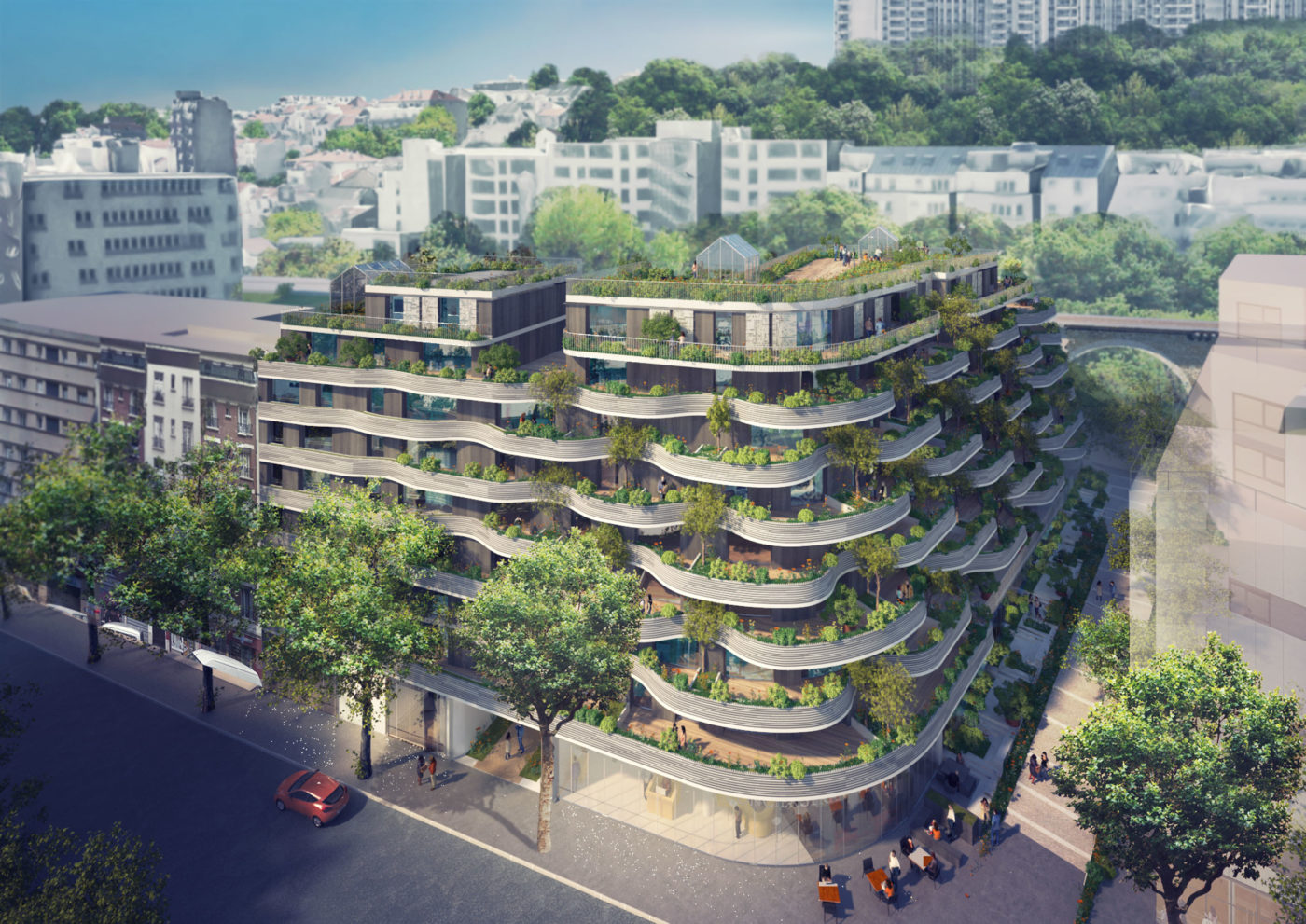
The Om project, inspired by the Feng Shui philosophy, proposes an outstanding residential building, based on the values of well-being and friendly neighborly atmosphere, conveyed in an iconic architectural solution.
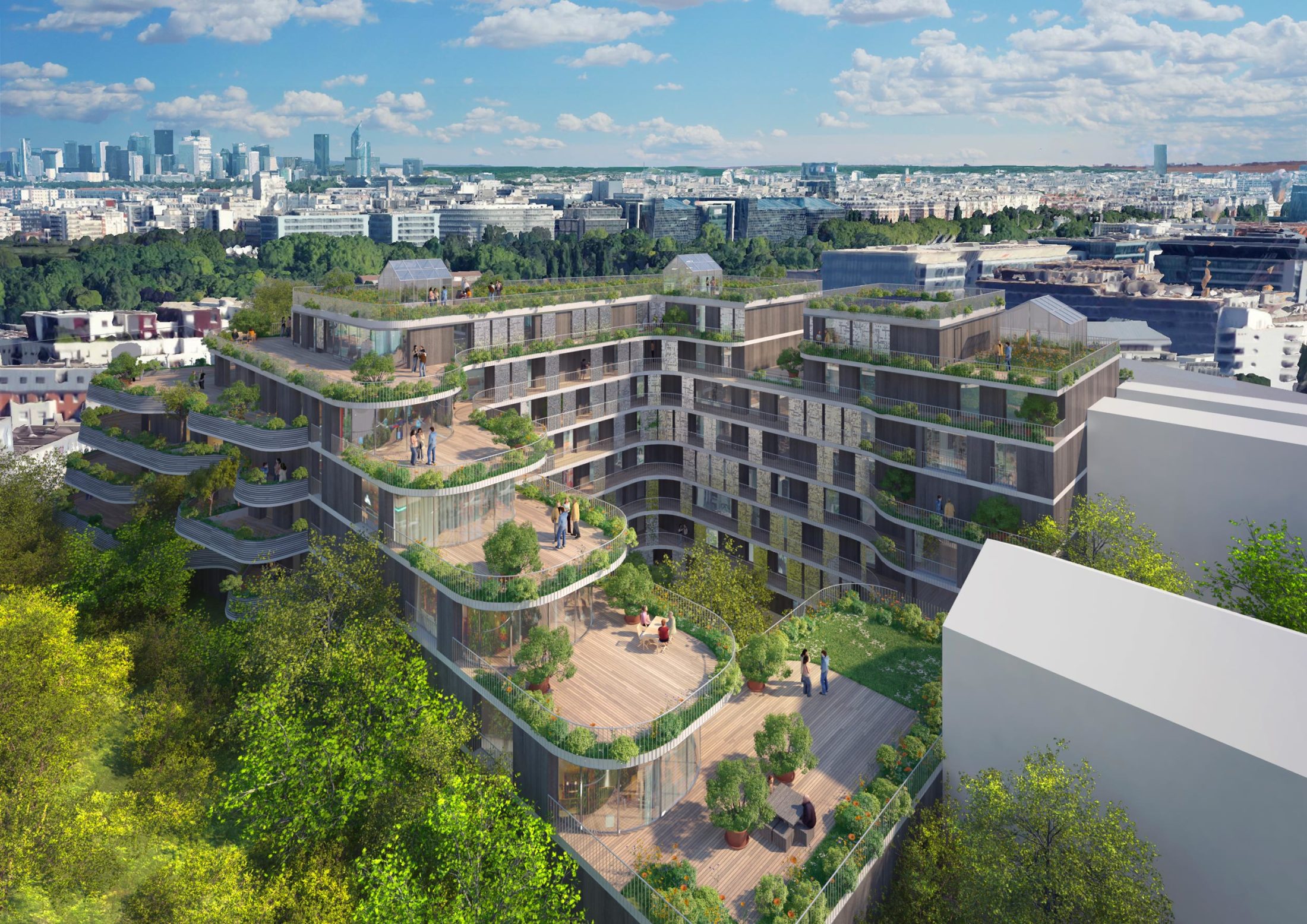
Situated at the corner of structuring avenues at Issy-les-Moulineaux, the Om project is an emblematic symbol of the city block and an innovative urban structure promoting well-being and friendly neighborly relations among its residents. The project’s dual inclusion in the dynamic new landscape of the Léon Blum multi-site urban development zone and in the call for projects under the initiative “Inventing the Greater Paris Metropolis” carries high expectations of quality and originality. The Om project seeks to become a driving force in the regeneration of a district soon to be crossed by new traffic flows and having to accommodate new residents.
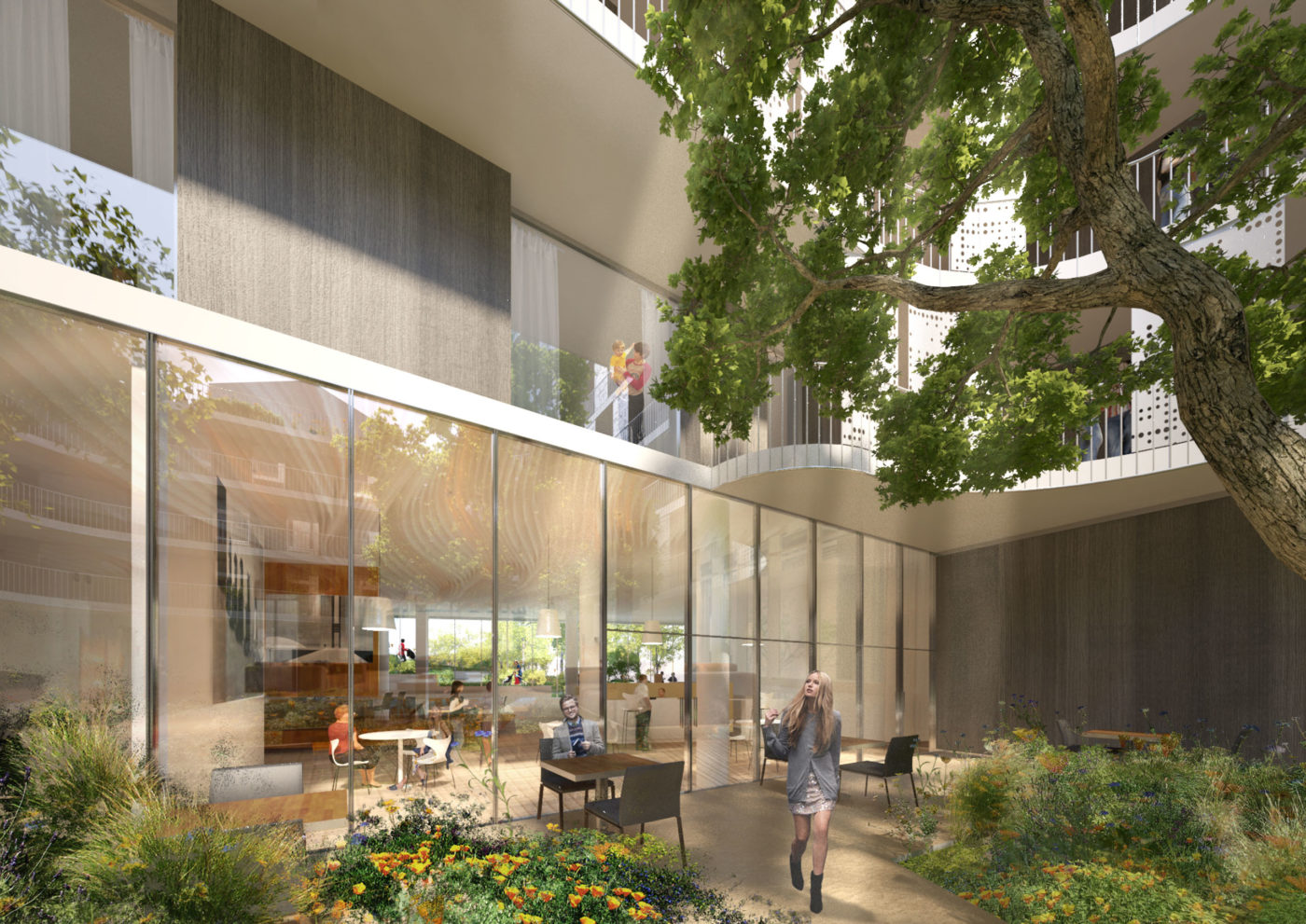
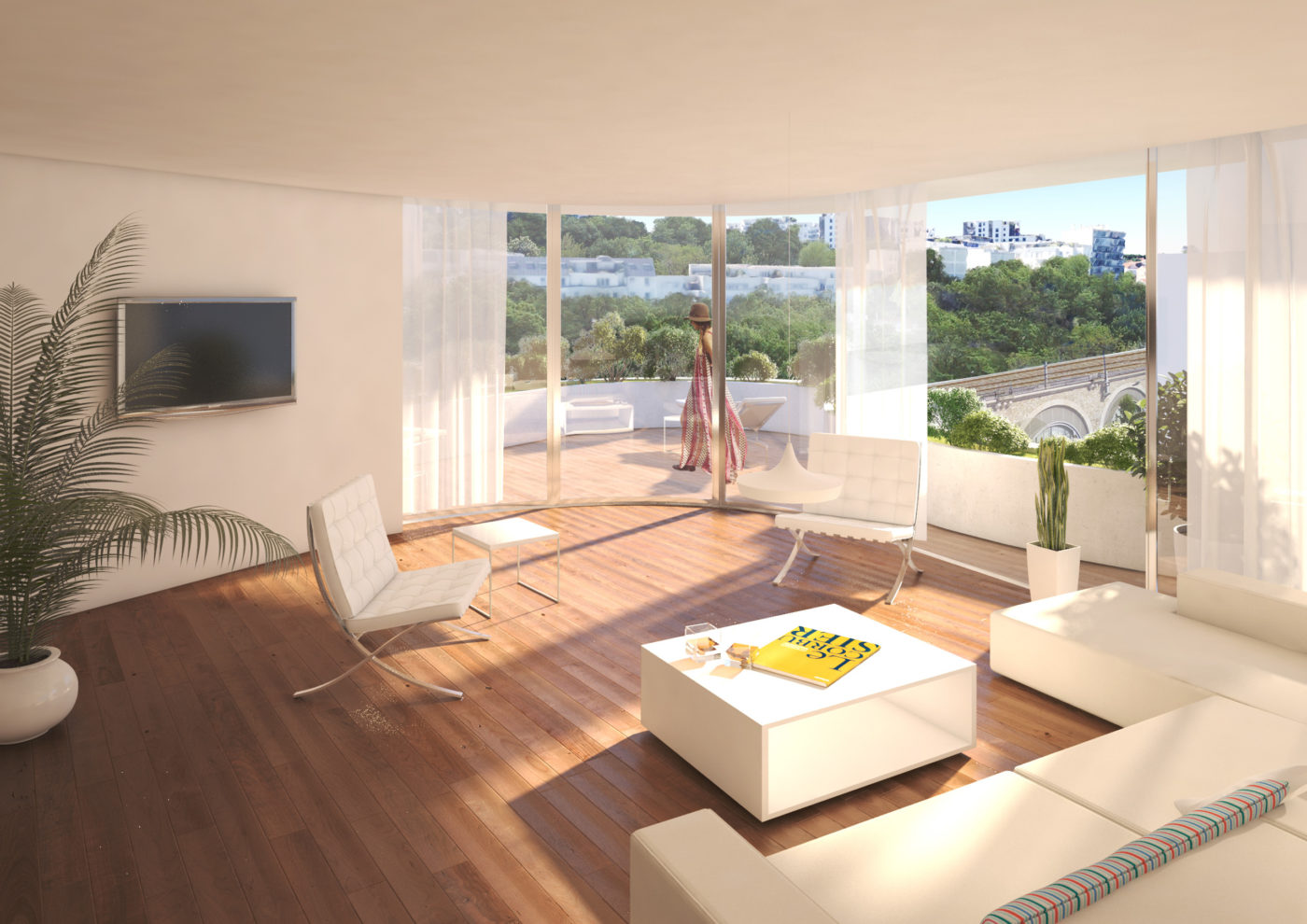
Its purpose is to create an urban Feng Shui microcosm to meet a major boost in activity in this part of the city. It consists of 107 housing units including 79 units under a home-ownership scheme and 28 social housing units, as well as a shopping mall at the base level and a childcare center. The innovation consists in creating an intelligent and collaborative ecosystem that creates value through new uses, by welcoming new, stimulating, sustainable and agile practices that can harness the community. The housing units wind around a central patio that feeds four access galleries, one at each corner, through a single entrance porch on Verdun Avenue. This shared entrance, the center of balance of the building, reflects the teachings of Feng Shui providing great stability, simplicity and legibility to the site. As such, the building offers a coherent, continuous and subtly evolving image depending on the viewing angles and perspectives, creating a seamless and unified image of the social housing and privately-owned units. The Om building presented a genuine architectural challenge, and succeeded in proposing an entity perfectly integrated into the environment, while enhancing its landscape quality features. It defines a stratified structure, set in motion by the softness of its curves. The building has an earthen shell and gives a strong landscaping impression created by numerous outdoor terraces and a central patio designed as shared green space. It is an emblematic building that reflects Issy’s metropolitan architectural ambitions, standing as a new urban landmark through its distinctive architectural quality and innovative objectives, contributing to the district’s future vitality.
- Customer:Icade Promotion (lead promoter), Attitudes Urbaines, (AMO programmation), Athlance (AMO wood)
- Team:Architecturestudio, Gondwana, Land’act, Artelia, Arp Astrance, Evergreen, EDF
- Program:Housing
- Year:2017
- Surface:8,100 m²
- Cost:14,200,000 €
- Status:2017
Similar programs
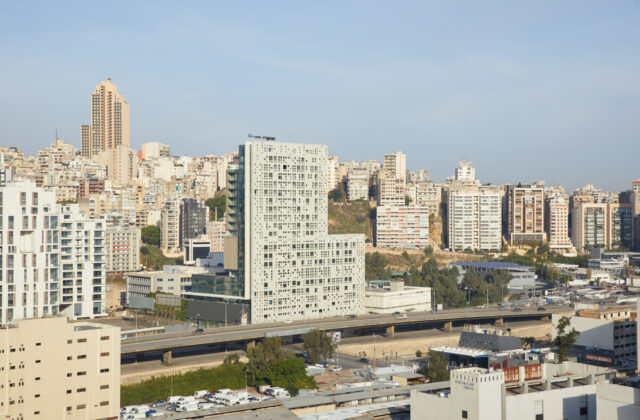
“Al Nahr” mixed-use tower, Beirut, Lebanon
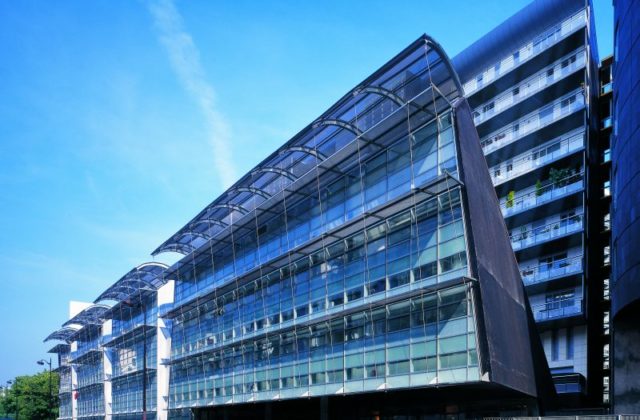
Rue Cauchy housing building, Paris, France
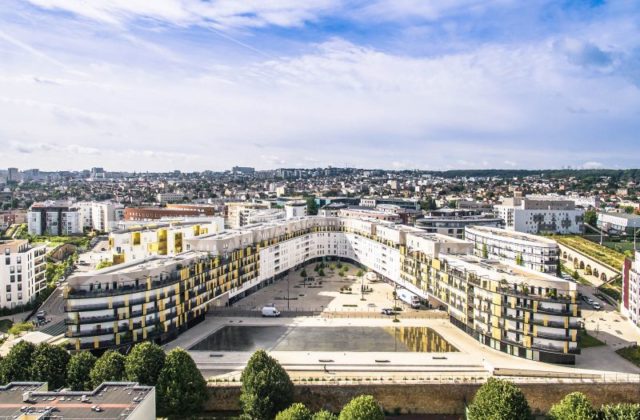
Belvédère et Villa n°1 du Fort Numérique, Issy-les-Moulineaux, France
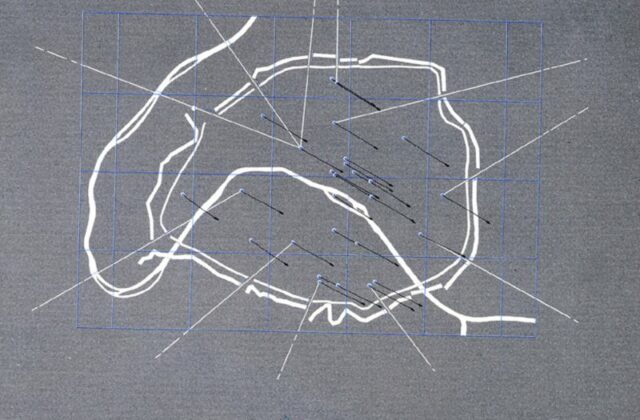
Apartment Building, Paris, France
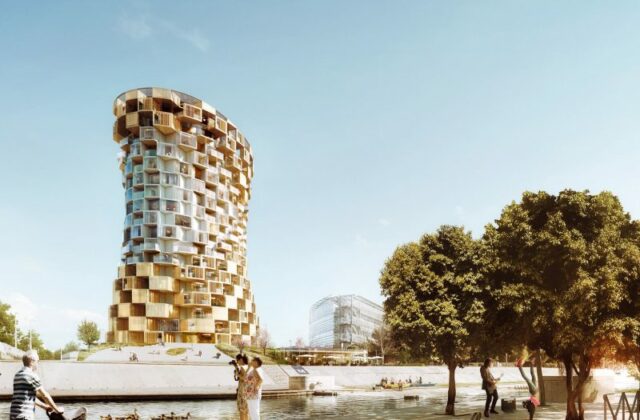
Folie Richter, Montpellier, France
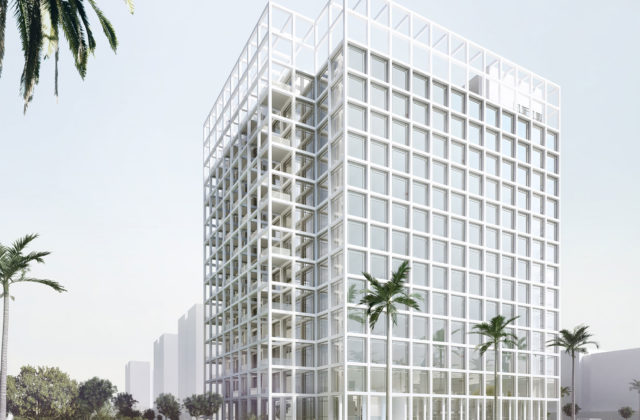
Nad Al Hammar housing buildings, Dubaï, United Arab Emirates
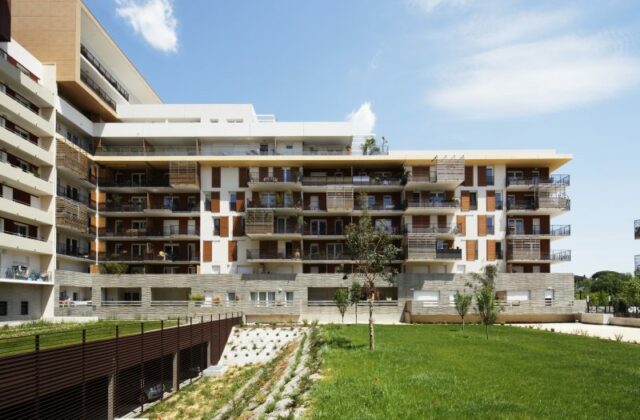
Millenium housing building, Montpellier, France
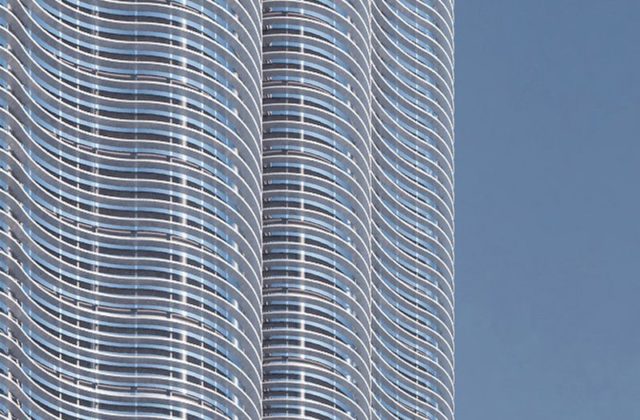
Tour résidentielle M1 62, Meydan, Dubaï, Emirats Arabes Unis
