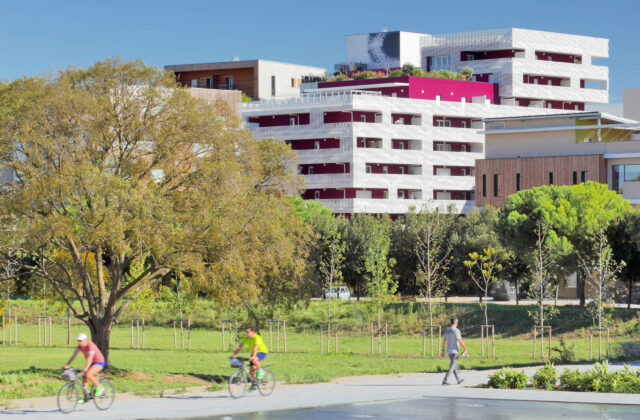Housing & mix programs, Housing
Belvédère et Villa n°1 du Fort Numérique
Issy-les-Moulineaux, France
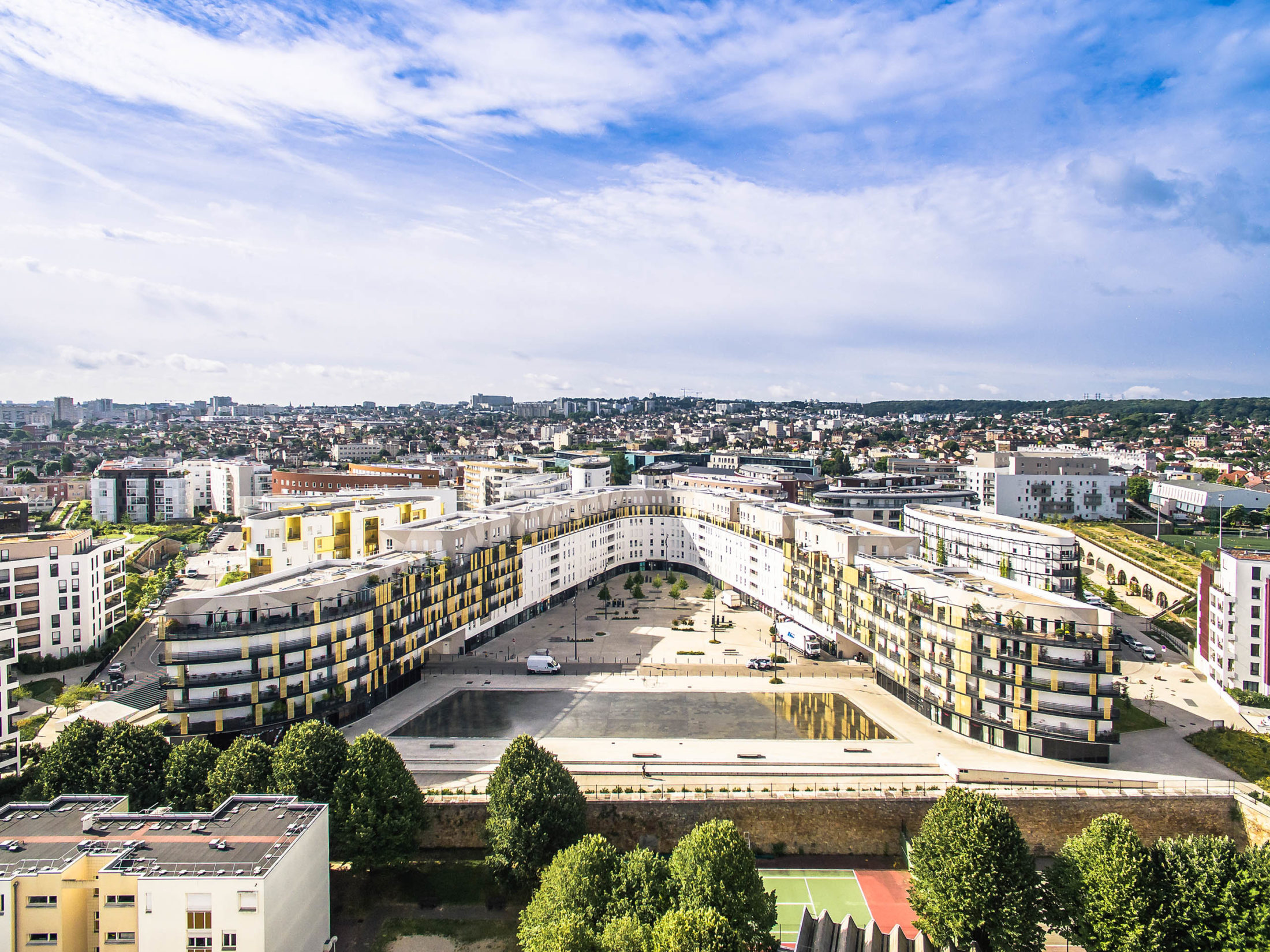
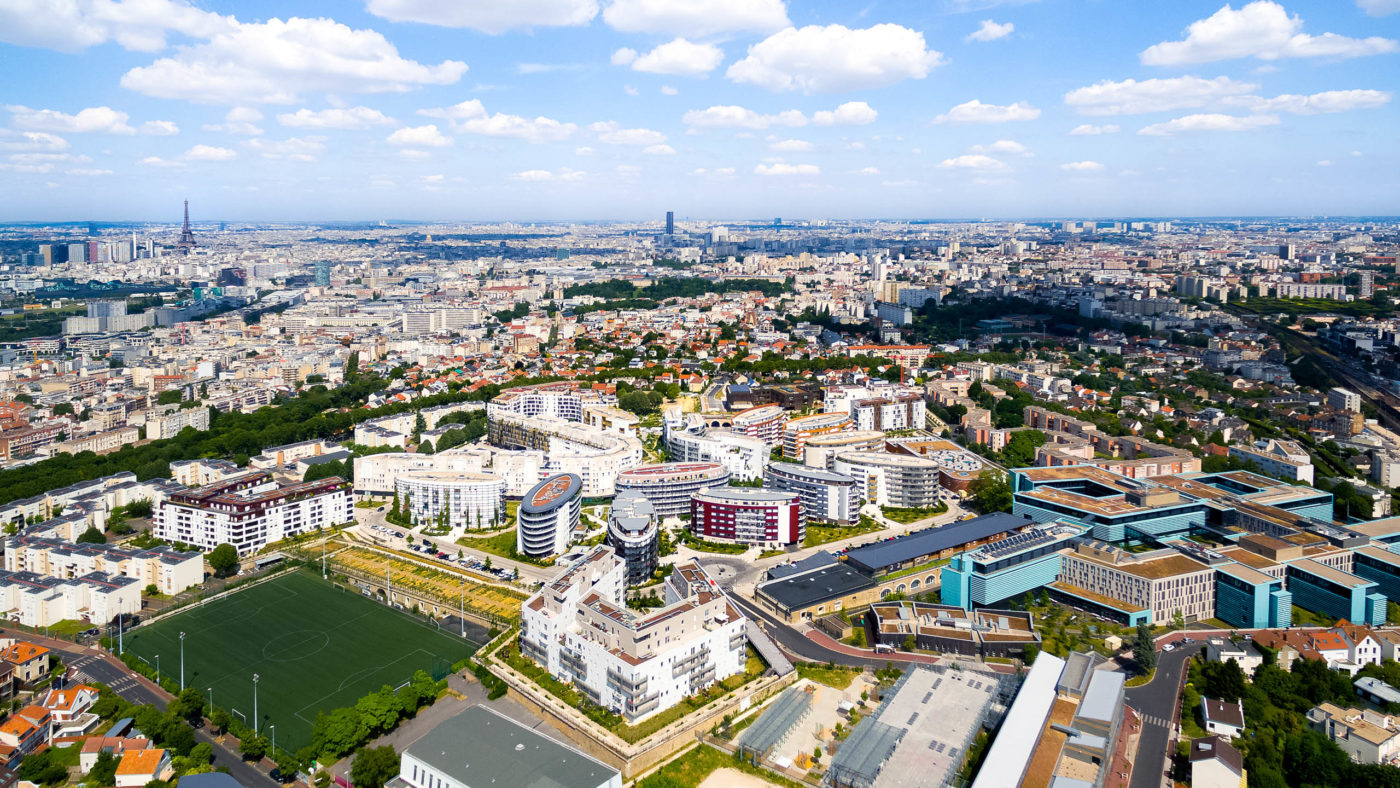
This project covers two properties in the heart of the Issy-les-Moulineaux Digital Fort eco-neighbourhood – Villa No. 1 and its flagship, the Belvedere building. Encompassing a vast public space, this project expresses the project’s full commitment to the values of shared living and environmental protection.
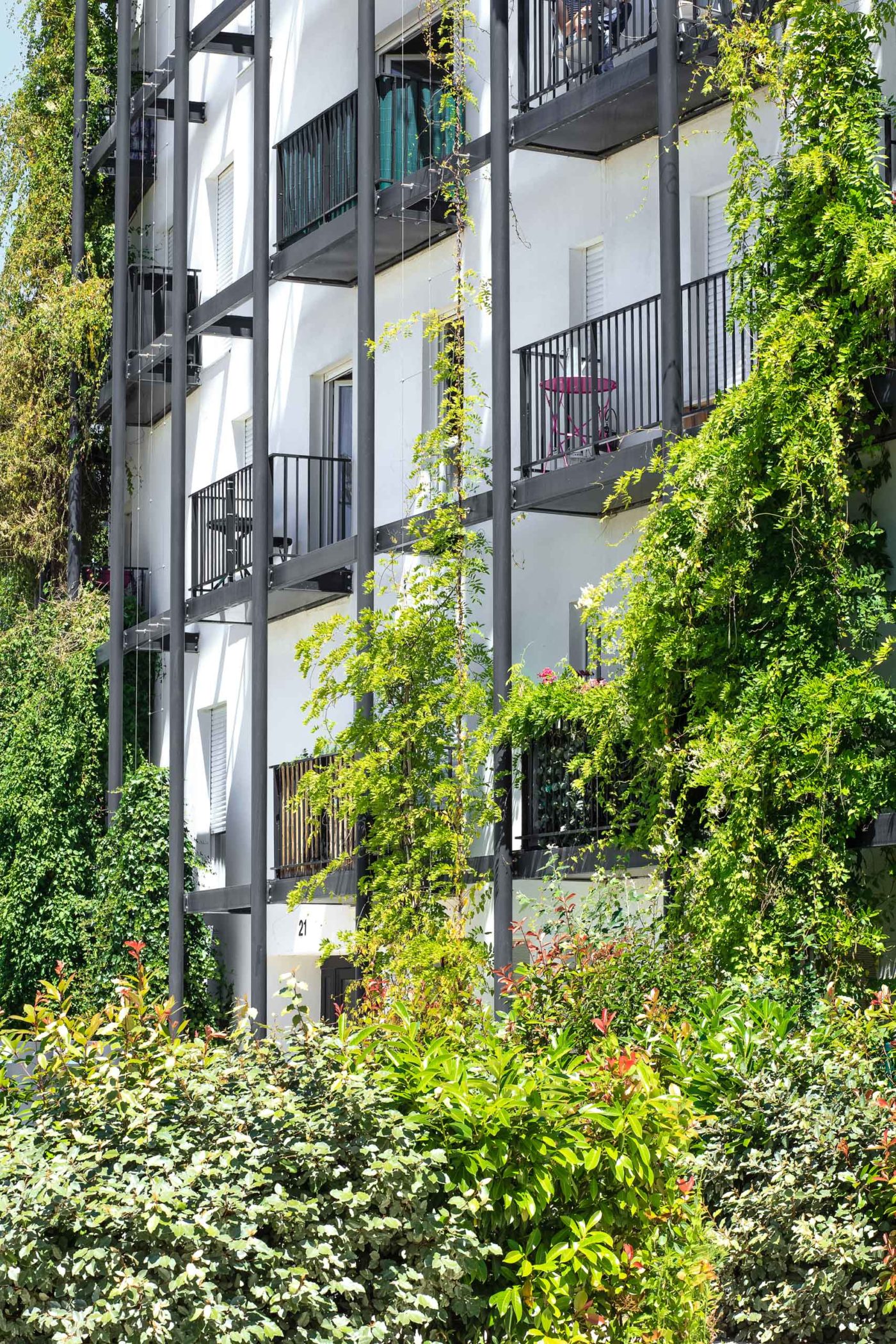
The Digital Fort of Issy-les-Moulineaux is a modern, attractive and sustainable eco- neighbourhood reflecting the same goals of sustainable urban planning of the Belvedere and Villa no. 1 buildings. This real estate complex represents the district’s flagship project, built around a vast public square and giving consistency to the overall design by initiating its future development.
The programme includes the construction of a total of 320 affordable-ownership or subsidised housing units, 1,400 m2 of commercial space and a day-care centre for 60 children.
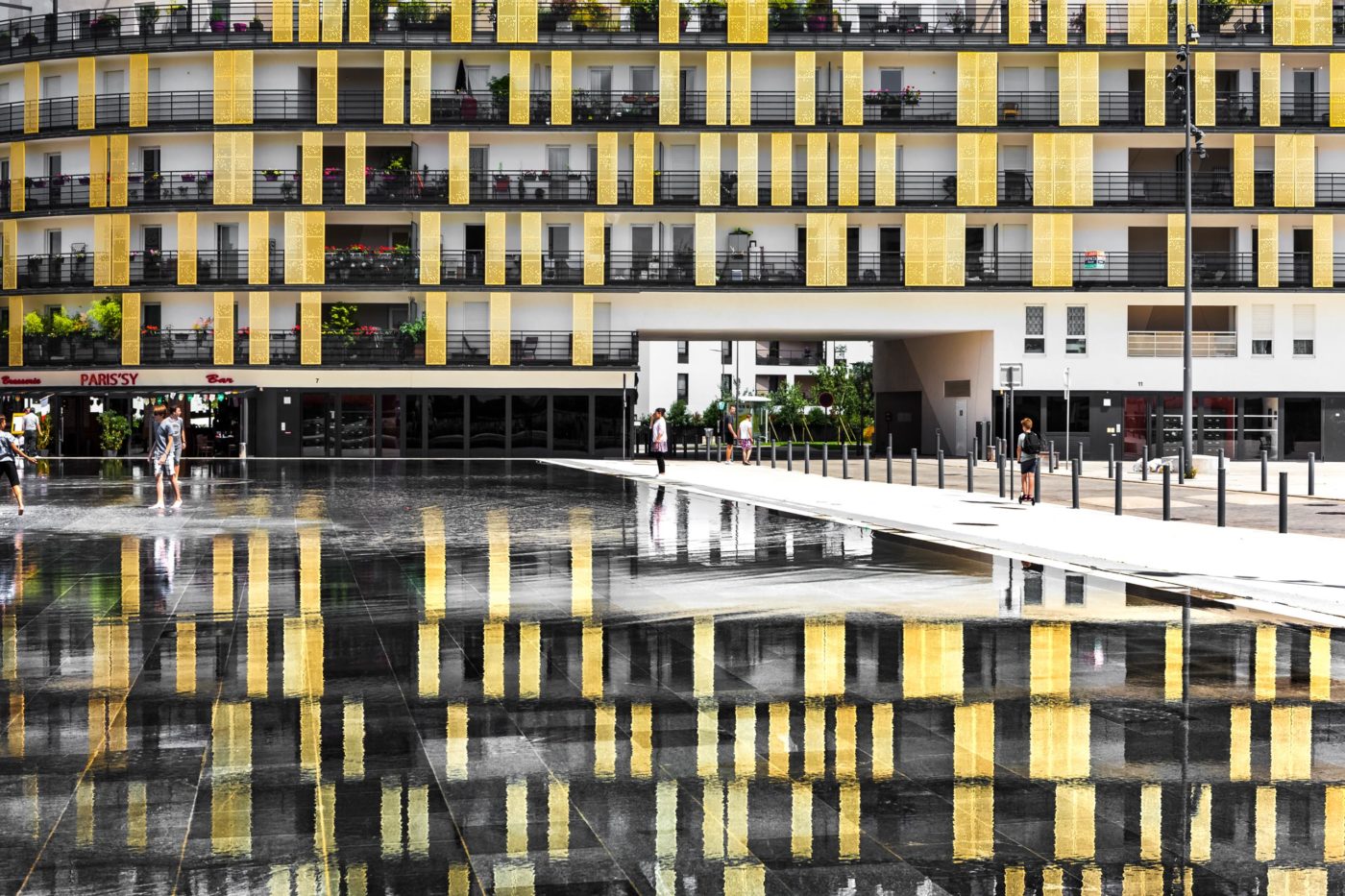
The Belvedere building has a parabolic shape opening toward Paris and embracing the landscape with full impetus. The static and self-contained geometry of the historical fort, emphasised by the former bastion buildings, is played down by this opening, highlighting the urban transformation of the site. Residents have easy access to the belvedere plaza, the central point of the Fort, by means of large arcades that route the traffic flows to the shared facilities. This predominantly pedestrian public space is surrounded by shops, cafés and restaurants, all of which provide a dynamic and pleasant lifestyle to the residents. The Paris skyline is reflected in a large shallow pool with mirror effect, as a symbolic opening of the Fort towards Greater Paris. Following a curved and sensuous design, highlighted by continuous balconies around the entire building, the project provides genuine outdoor spaces to each apartment. Tilting vertical structural elements along the walls confer a distinctive identity to the entire complex. The Belvedere building has thus created high-quality public spaces and housing units becoming the emblematic symbol of successful urban regeneration. Behind it, Villa no. 1 displays the elliptical shape characteristic of the buildings at the core of the former fort. On its smooth, white, purified façade, a fine black geometric structure supports the balconies as well as thick climbing greenery.
- Customer:Bouygues Immobilier
- Team:architecturestudio (mandataire), Meristème, Socotec, Atrium multimédia
- Program:Logements
- Year:2006
- Surface:Belvédère = 19 400 m² / Villa n°1 = 3 828 m²
- Cost:Belvédère = 28 000 000 € / Villa n°1 = 5 800 000 €
- Status:Livré en 2013
- Label:BBC RT 2005 ; Ecoquartier 2011 - Catégories requalification urbaine, Innovation éco-numérique
Similar programs
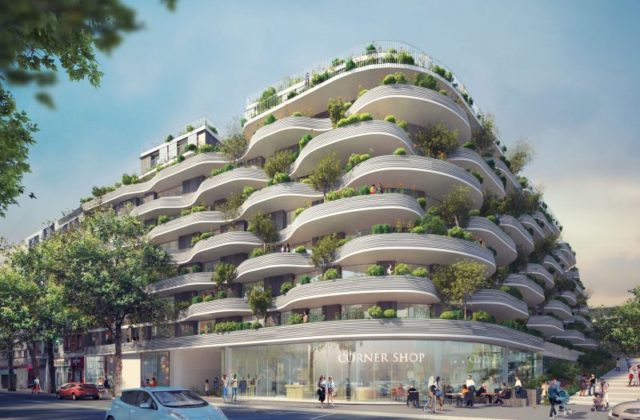
Ôm housing building, Issy-les-Moulineaux, France
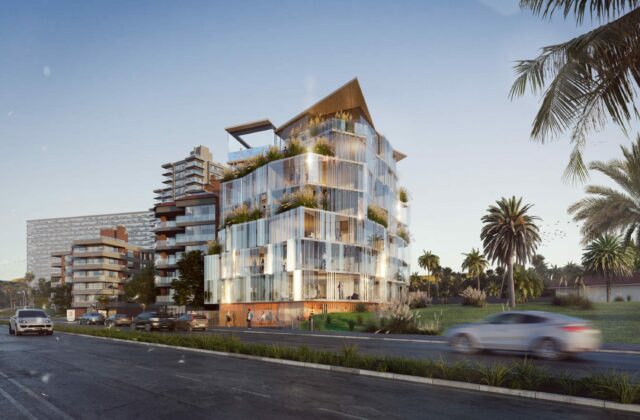
Puerto Del Buceo, Montevideo, Uruguay
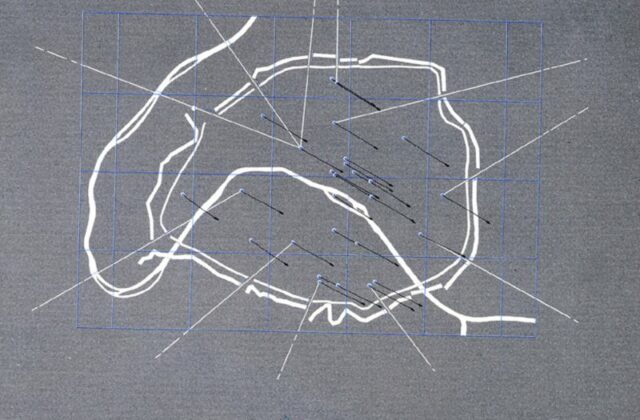
Apartment Building, Paris, France
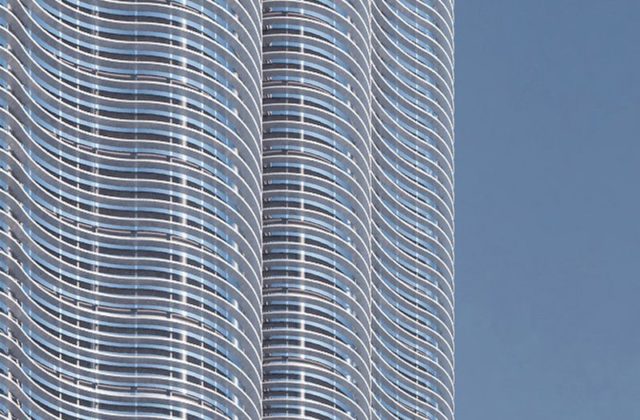
Tour résidentielle M1 62, Meydan, Dubaï, Emirats Arabes Unis
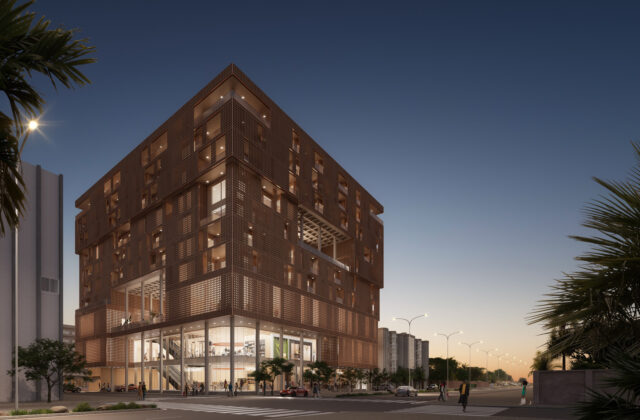
Belvedere building, Ouagadougou, Burkina Faso
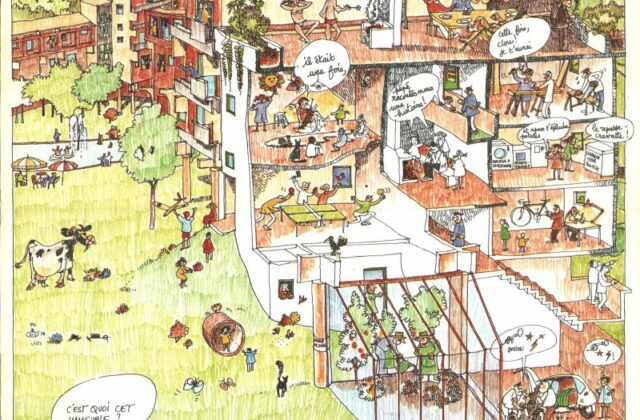
Logements à surfaces d’activités partagées, Poitiers, France
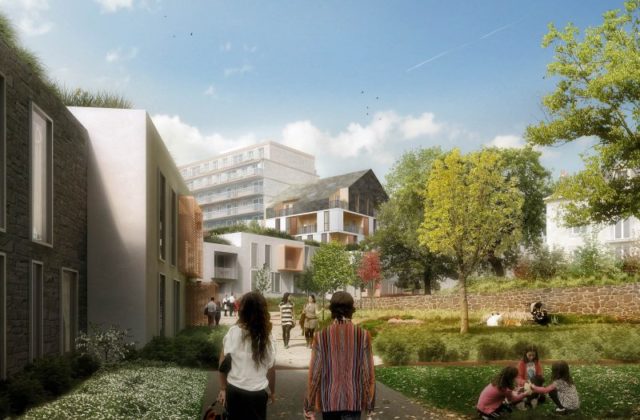
Les Terrasses Botaniques apartment buildings, Nantes, France
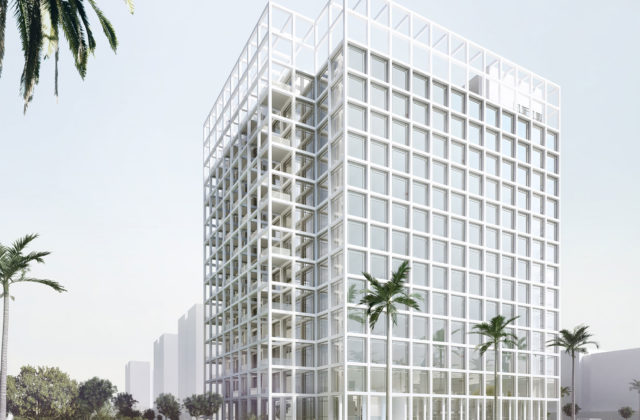
Nad Al Hammar housing buildings, Dubaï, United Arab Emirates
