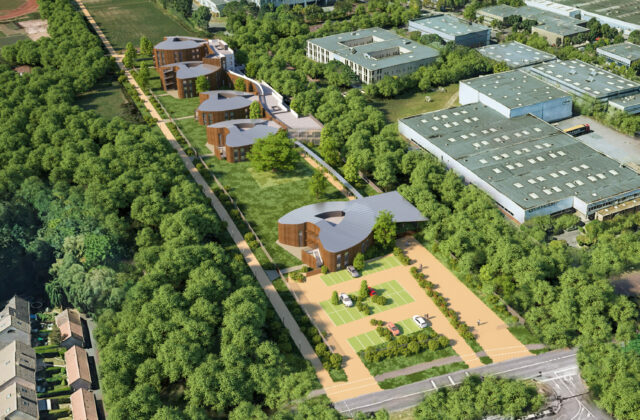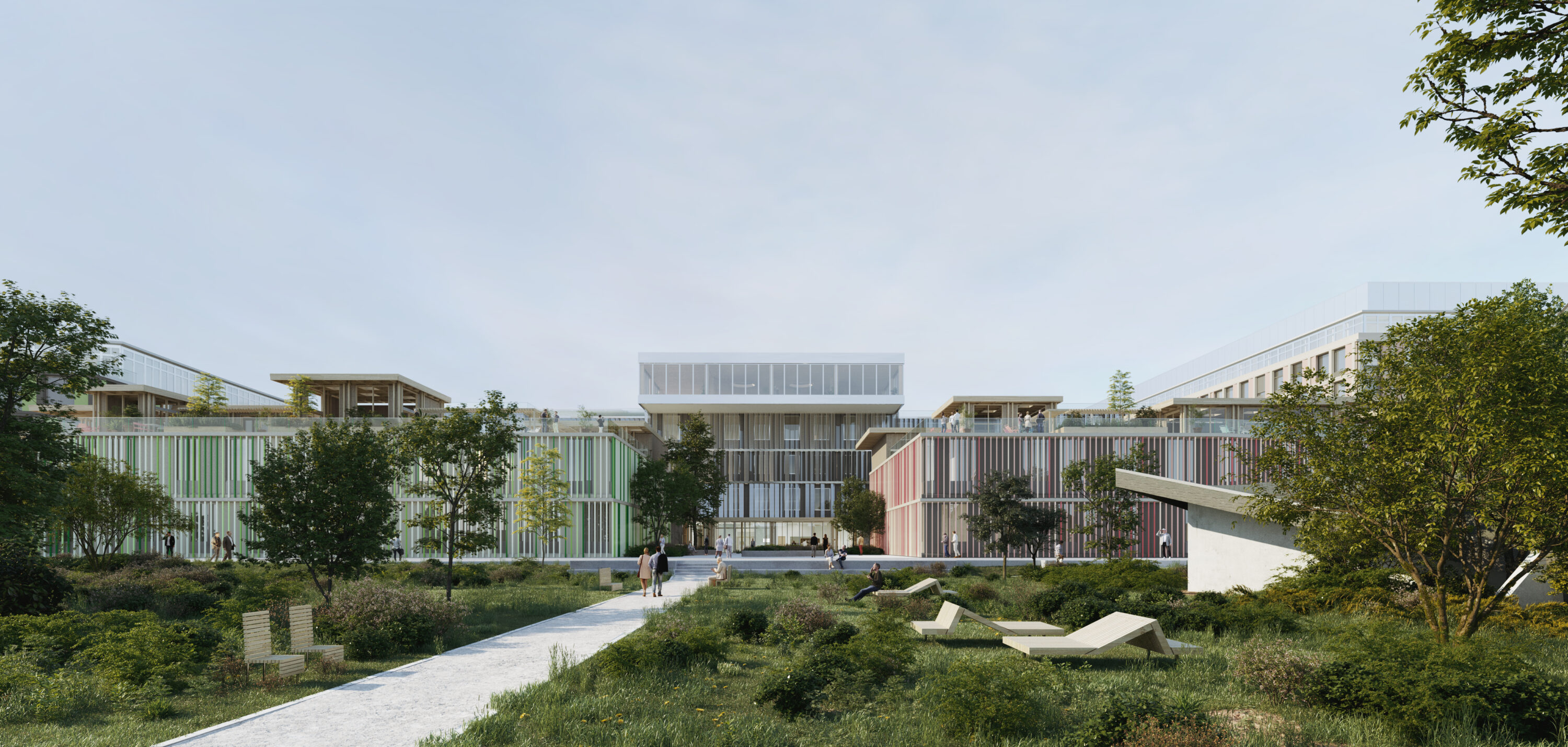
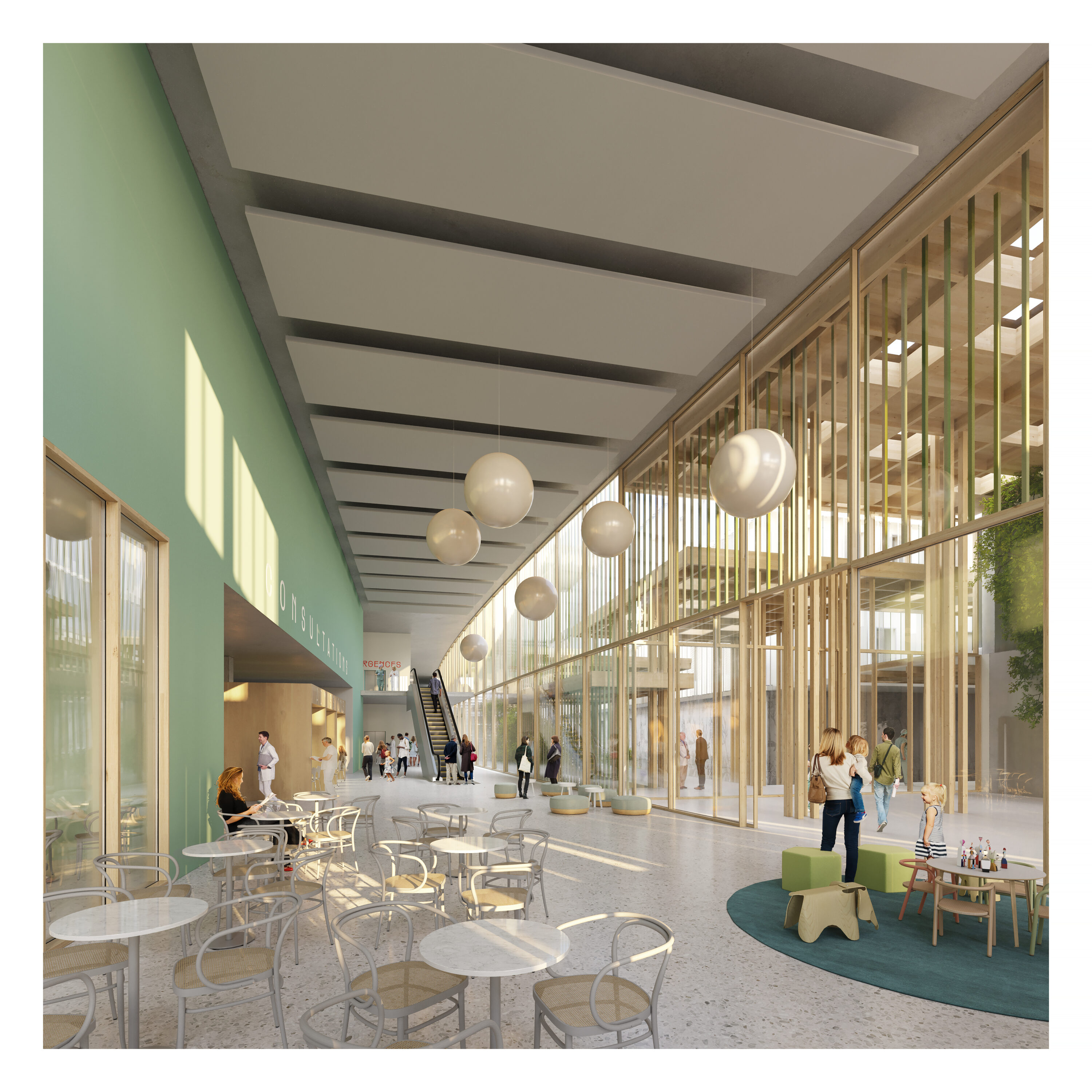
The Nancy CHRU project is based on an architectural and functional organization focused on efficiency, legibility and the well-being of users, particularly nursing staff.
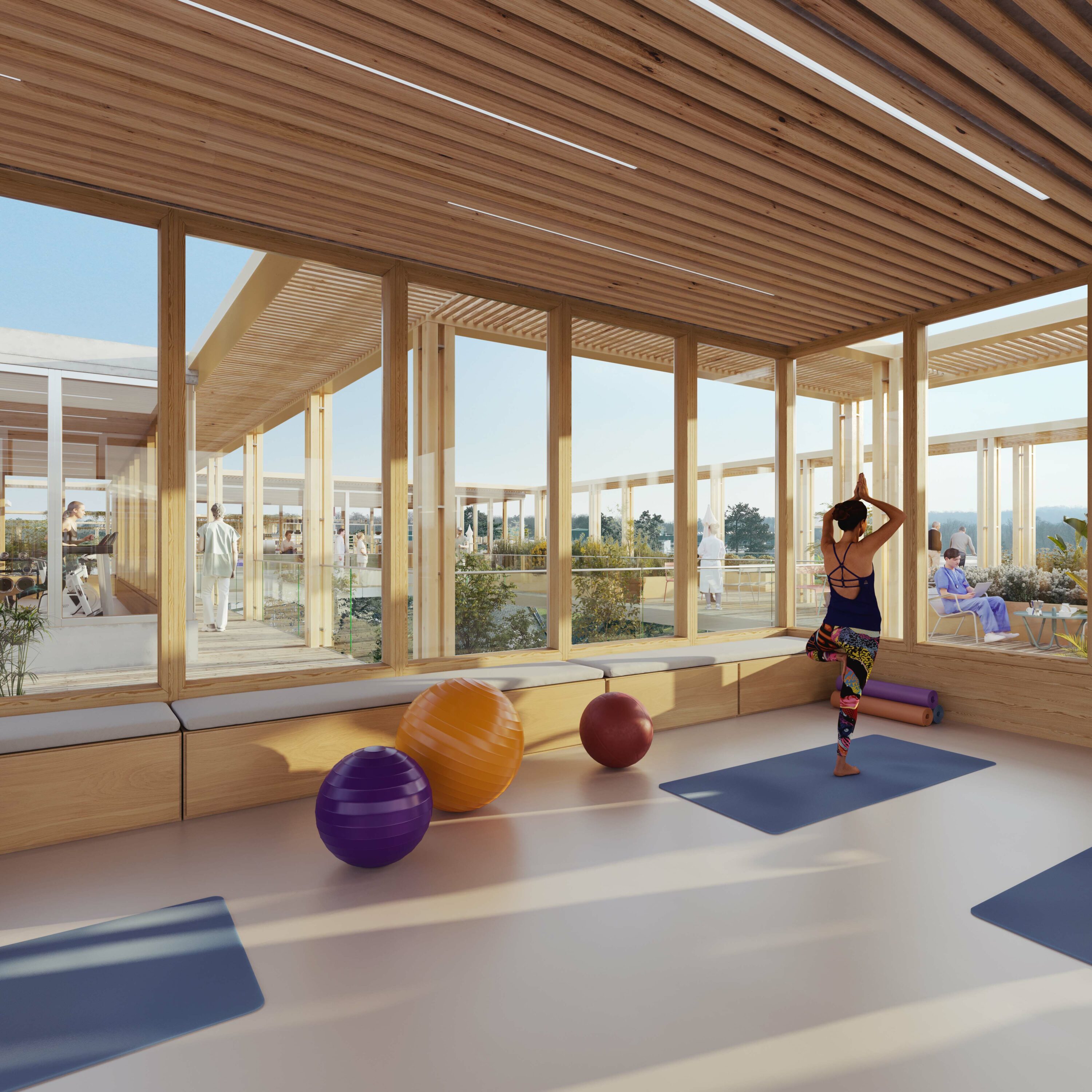
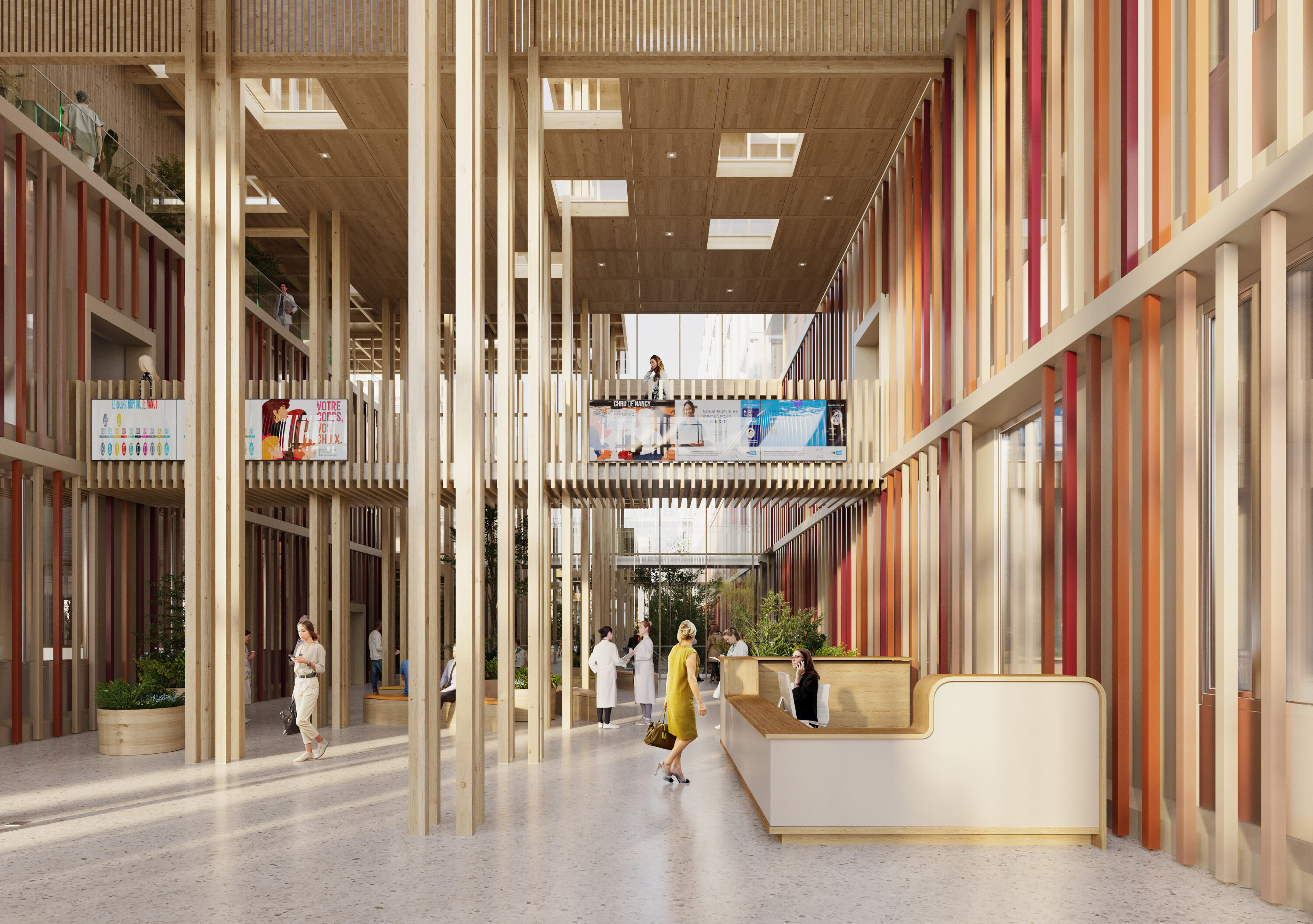
The three main hospitals will each benefit from separate entrances, reinforcing their individual identities while ensuring optimized, intuitive circulation. This compact spatial organization reduces journey times, thanks in particular to direct vertical connections, as in the case of ambulatory surgery, which has its own dedicated access from the main hall.
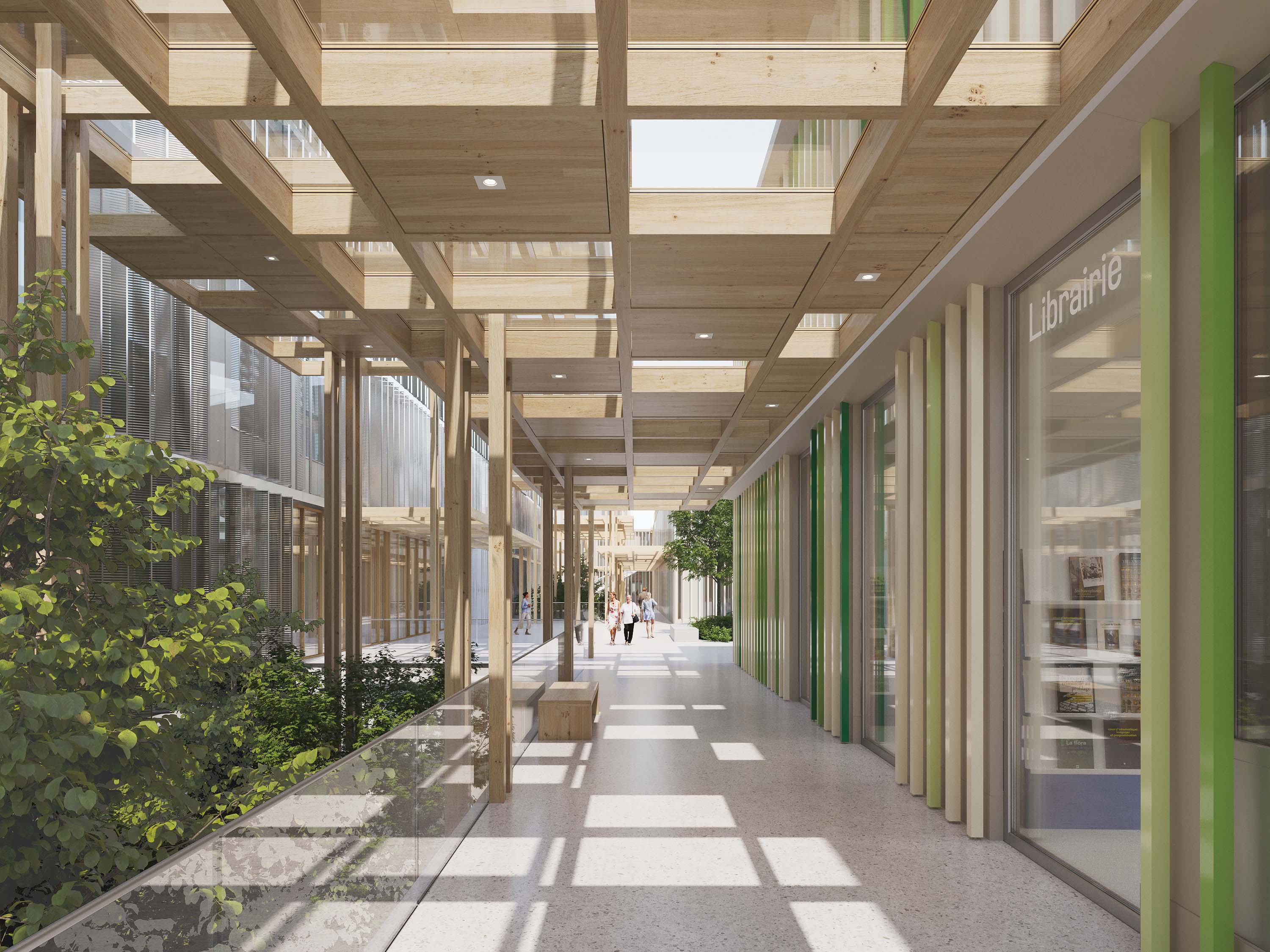
The general layout favours a clear segmentation of flows between the public and professionals, particularly in sensitive areas such as pediatric and adult emergencies, which will be brought closer together to pool certain safety resources while maintaining their autonomy.
Emergencies will also benefit from direct, separate links from the helipad, guaranteeing rapid, safe access.
The separation of flows also extends to the gynecology-obstetrics and pediatrics departments, with sanctuary zones for the latter, to preserve the quality of care and patient comfort. Nursing staff will benefit from dedicated spaces, such as terraces and convivial areas, to encourage informal exchanges and improve their quality of life at work. In addition, a panoramic self-service area with access to outdoor spaces is planned to offer moments of relaxation away from the walls.
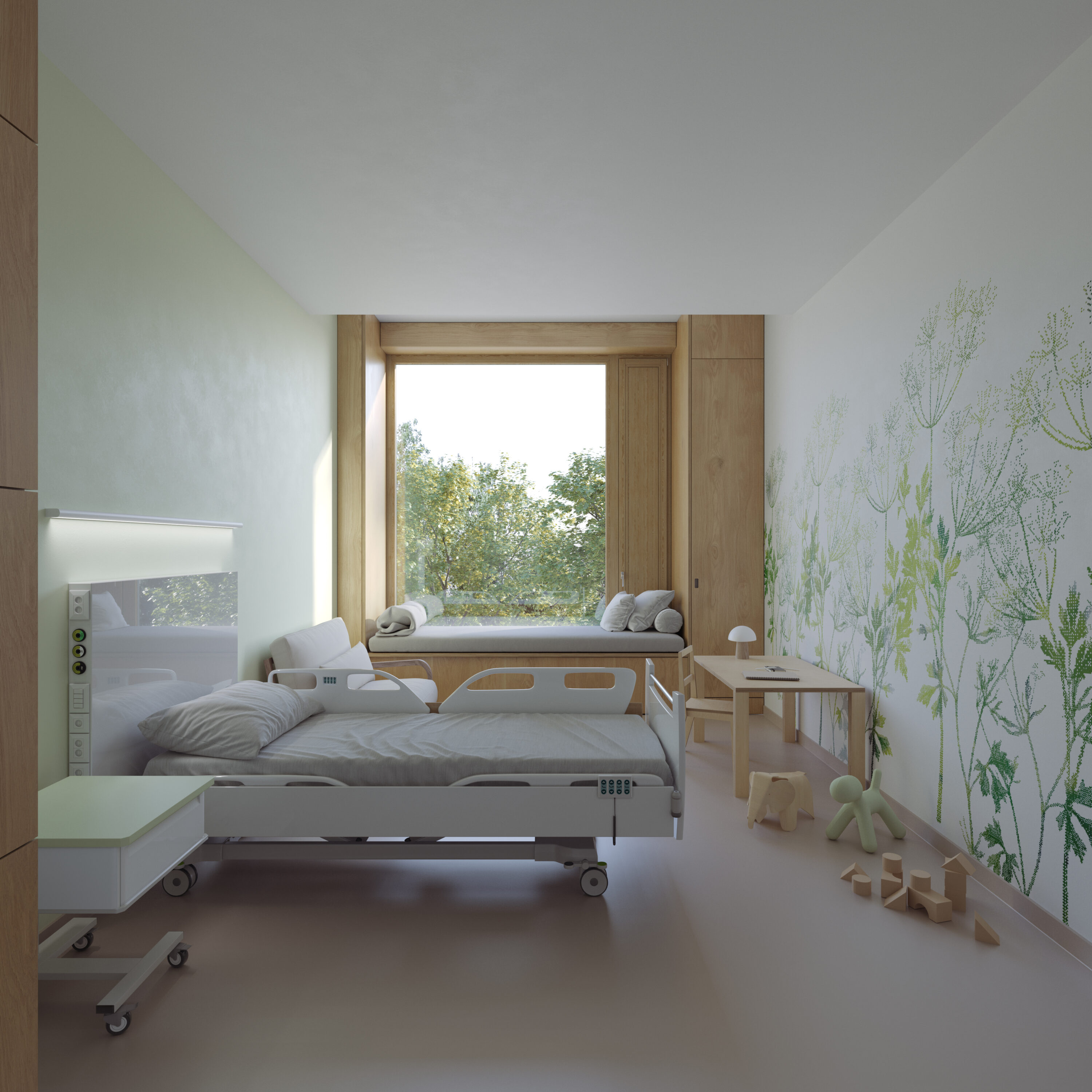
The organization of parking facilities is designed to facilitate access for emergency services and medical transport vehicles, while optimization of construction costs and work remains at the heart of the project, with particular attention to the efficiency of the resources used. Finally, a collaborative approach with CHU teams is envisaged to refine the project in line with the needs and aspirations of professionals, thus ensuring the continuity of the dynamics initiated. This project proposes a functional, scalable and humane hospital environment, respecting both efficiency requirements and the comfort needs of patients and staff.
- Customer:SAS 83FSH, YAFIT Property Manager (project management consultancy)
- Team:Architecturestudio (lead architect), Nickl and Partner, OTEIS, SETEC
Écocités, intégral designers - Year:2024
- Surface:136 000 m²
- Status:Concours
Similar programs
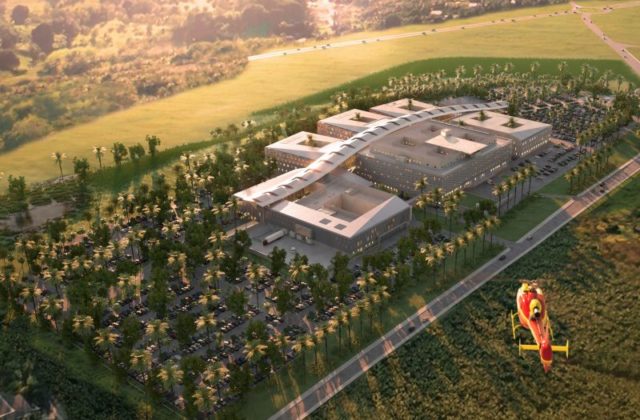
New University Hospital Center in Guadeloupe, Pointe-à-Pitre, France
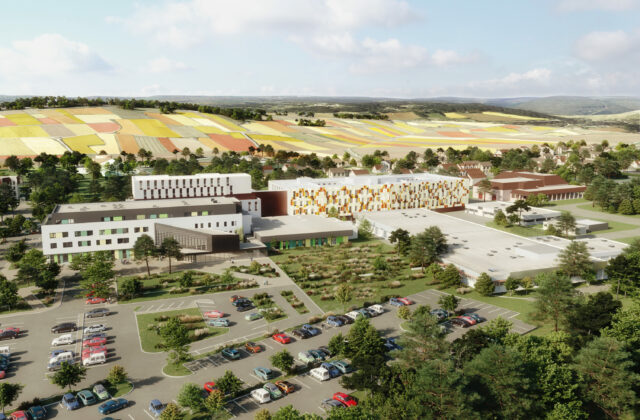
Civil Hospices of Beaune, Beaune, France
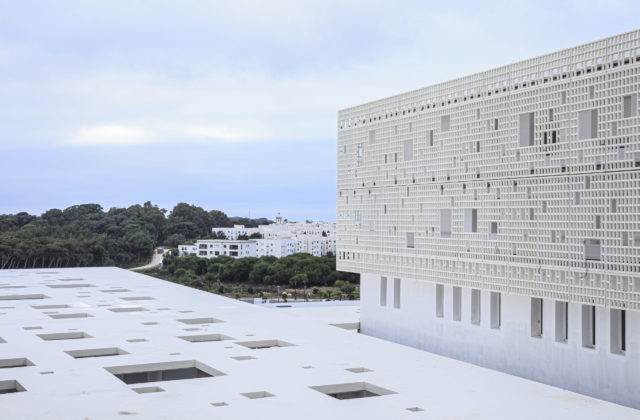
University Hospital in Tangier, Tangier, Morocco
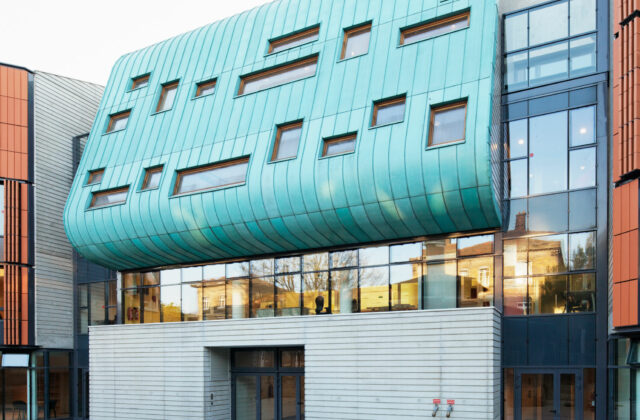
Joseph Lévy-Valensi building, Sainte-Anne Hospital, Paris, France
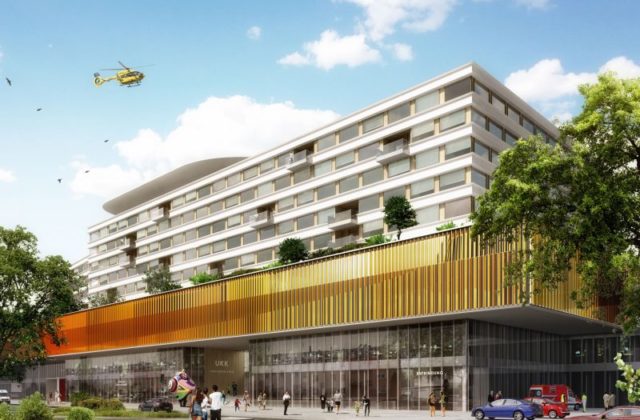
Centre Hospitalier Universitaire de Cologne, Cologne, Allemagne
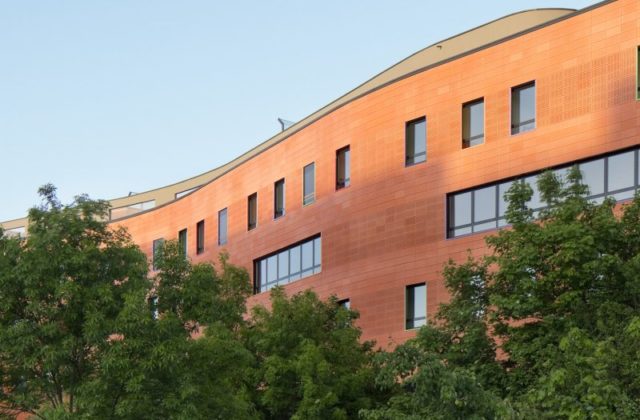
Intersectional Clinic, Clamart, France
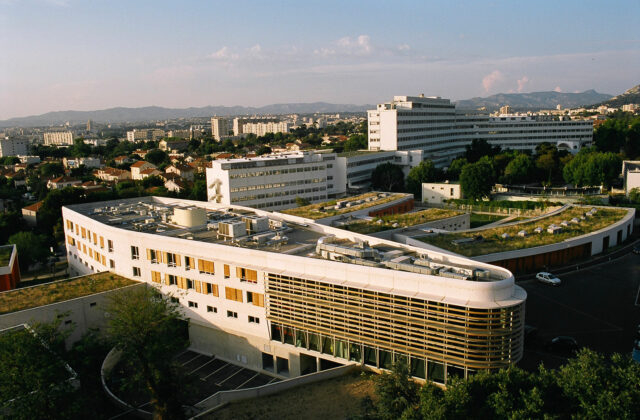
Département Universitaire de Psychiatrie, Hôpital Sainte-Marguerite, Marseille, France
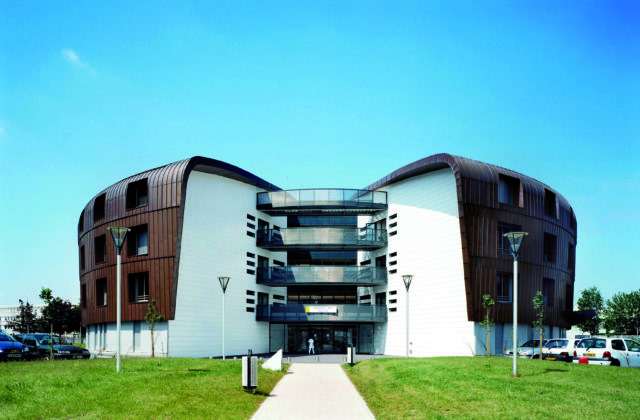
Madeline Brès building of Avicenne Hospital, Bobigny, France
