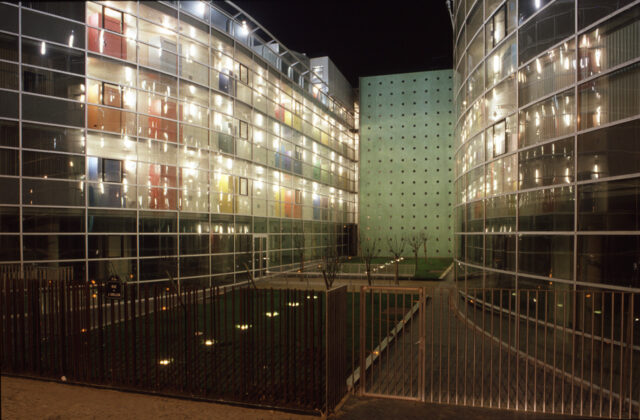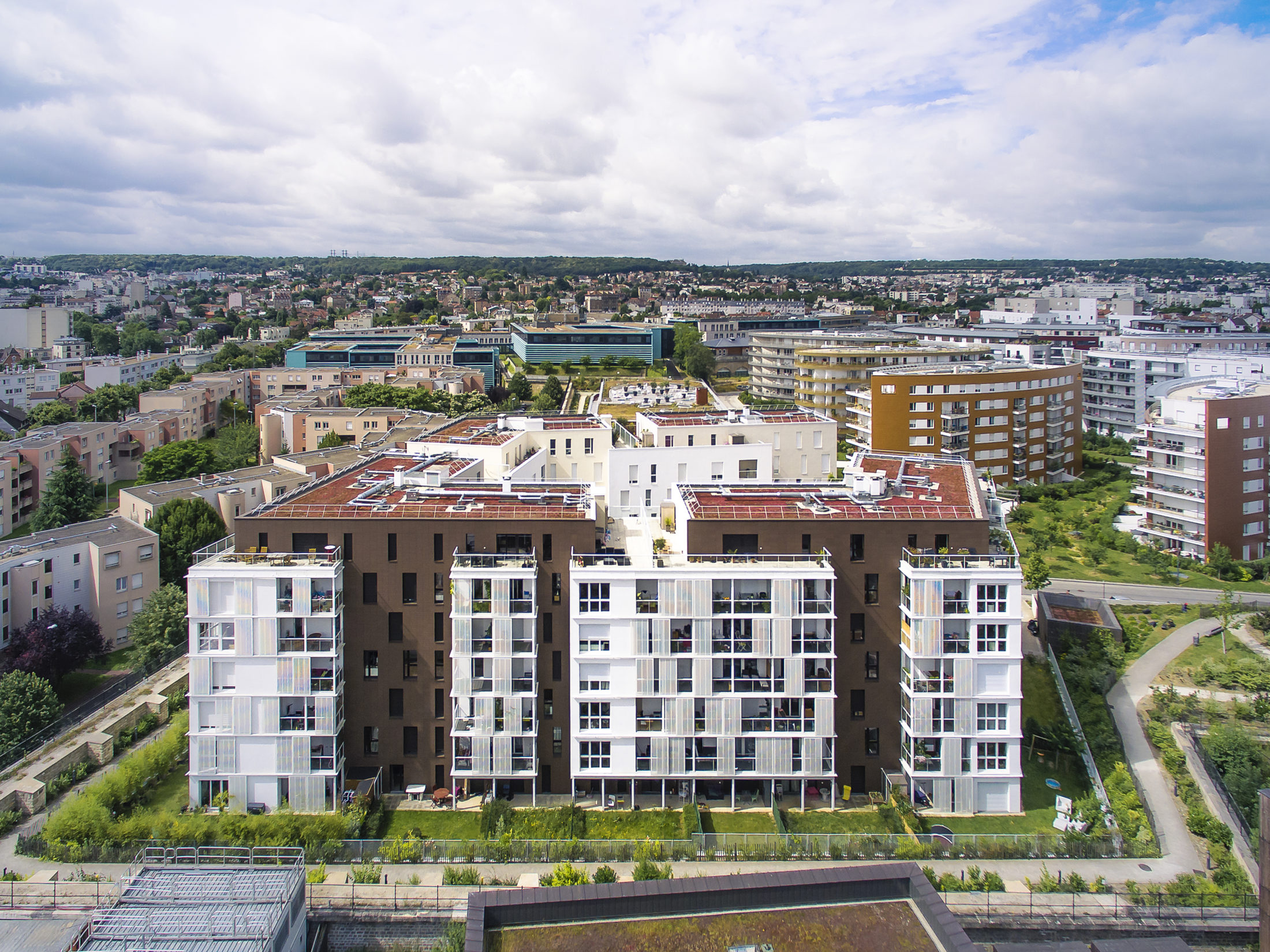
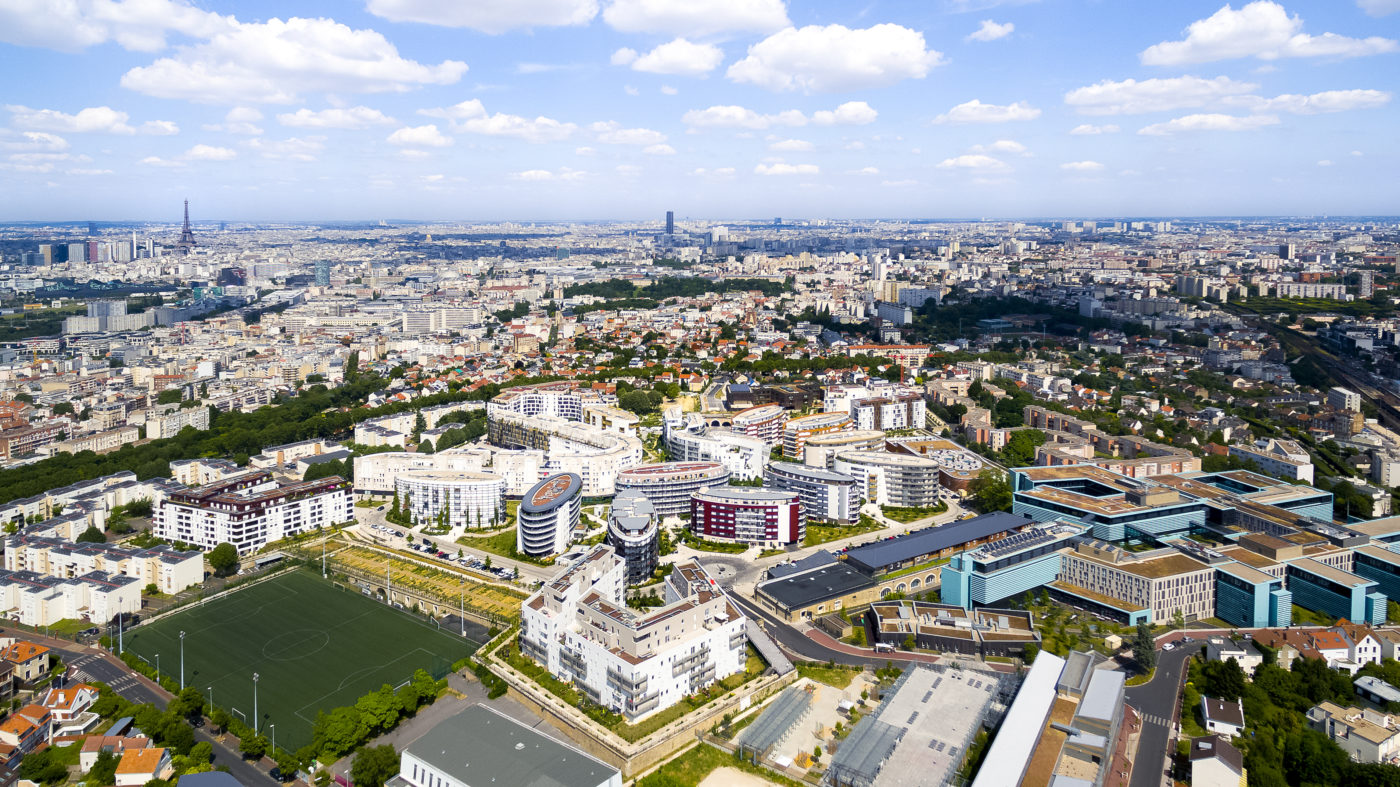
Reminiscent of the structural configuration of the former Issy-les-Moulineaux Fort, the residential buildings of the Digital Fort are in resonance with the district’s historical heritage and is part of a unique environmental strategy.
The Issy-les-Moulineaux Digital Fort features a new identity as a modern, attractive and sustainable district, harmoniously blending into its urban and historical context. The building complex, exclusively intended for housing, includes 170 residential units and an underground parking lot. The buildings are located on the site of a former fort bastion and thus enjoy a strategic location. The typical configuration of the bastion buildings reveals the presence of the fort by its assertive pentagonal angles and the strictly proportional geometry to the old walls.
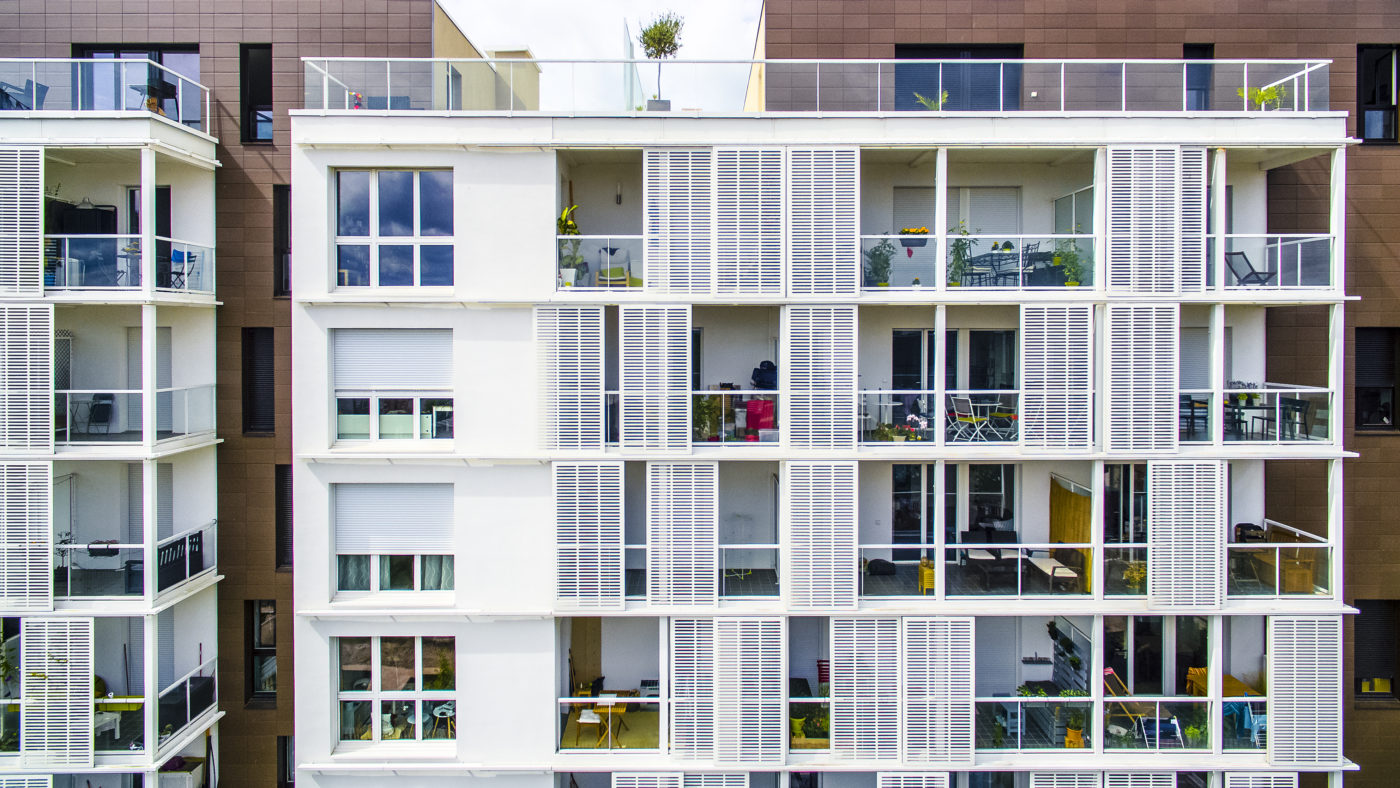
The apartments on the upper floors enjoy additional living space in the form of individual balconies. The ground floor apartments are extended by private gardens, while the central courtyard, open to the public, serves as a major traffic area. An outer steel shell supports sunshade panes that outline a mosaic-type layout typical of the project.
The façades of the complex are handled differently depending on whether they are inside the block or facing out. This twofold approach creates different perceptions of the overall volume from different pedestrian viewpoints, emphasising the fort-type geometry through its private gardens and the sentry walk running along the old walls. The rooftop terraces, closed to public access, are partly covered with vegetation providing thermal insulation, while the centralcourtyard features a green space that creates a peaceful and pleasant natural environment.
The project is part of an environmental initiative to obtain the French Low-Energy Consumption Building certification in the “Housing and Environment” category, profile A, as well as Efficient- Energy Building accreditation by Effinergie. In this respect, the project shares in the overall design of the Issy Fort Eco-neighbourhood.
- Customer:Meunier habitat, Vinci Immobilier Résidentiel
- Team:architecturestudio, Meristème, Bedoc, Dal Delporte, Aumond Laigneau, Euratech, Qualiconsult, Viatec
- Program:Logements
- Year:2007
- Surface:10 500 m²
- Cost:19 000 000 €
- Status:Livré en 2013
- Label:Écoquartier 2011, catégories requalification urbaine et innovation éconumérique. Certification Habitat & Environnement profil A. Labellisation BBC Effinergie.
Similar programs
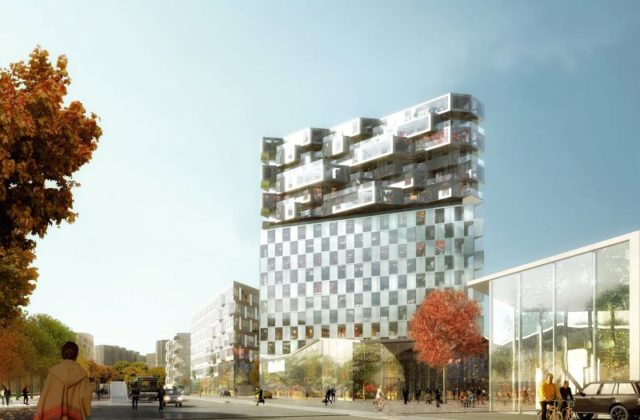
Twin project of the GPE Créteil l’Echat train station, Créteil, France
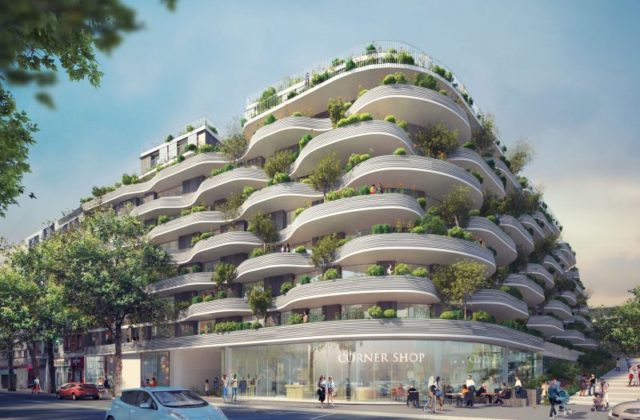
Ôm housing building, Issy-les-Moulineaux, France
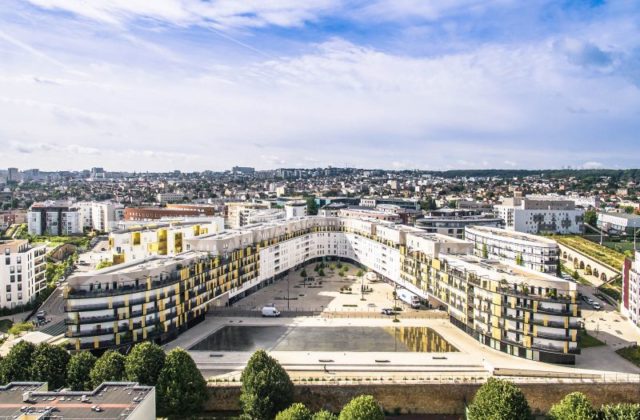
Belvédère et Villa n°1 du Fort Numérique, Issy-les-Moulineaux, France
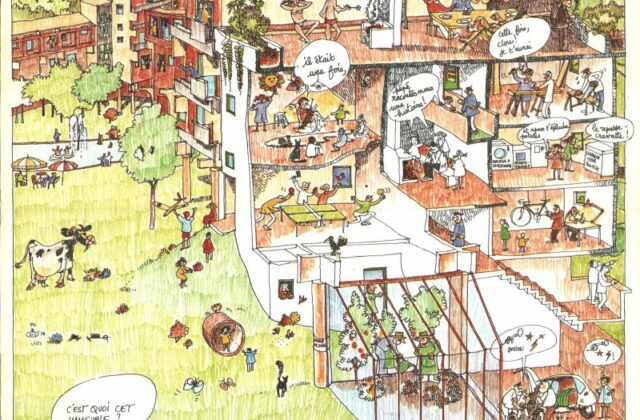
Logements à surfaces d’activités partagées, Poitiers, France
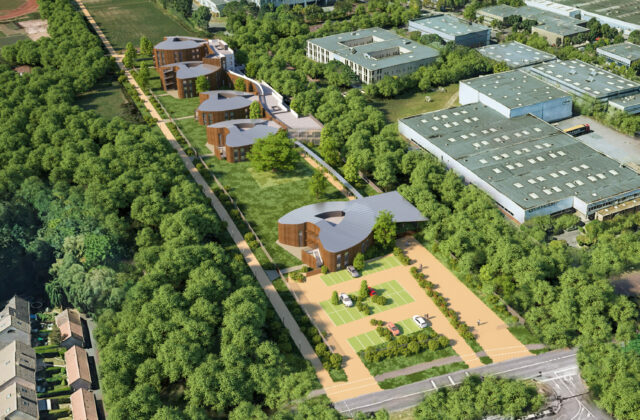
Anne de Gaulle Foundation, Montigny-le-Bretonneux, France
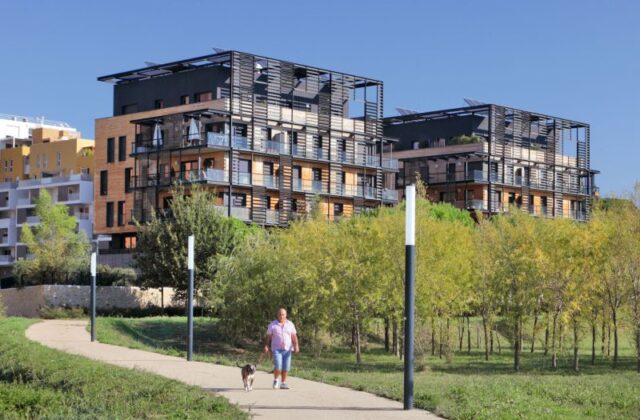
Park Avenue, Montpellier, France
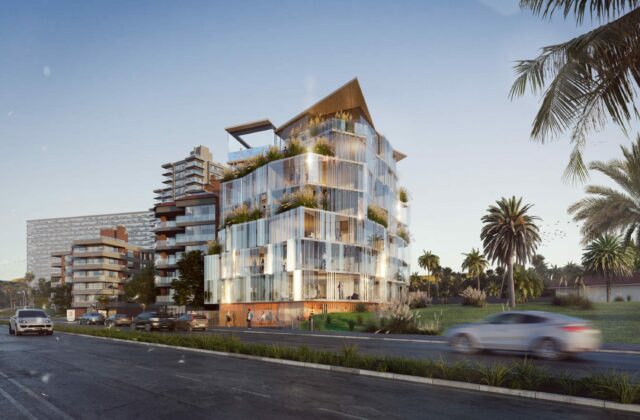
Puerto Del Buceo, Montevideo, Uruguay
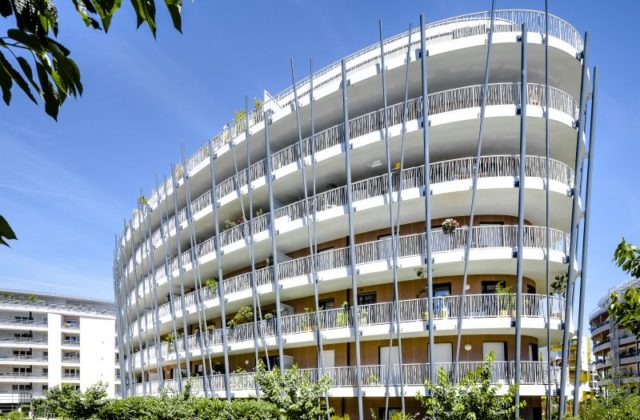
Villa n°5- Fort Numérique, Issy-les-Moulineaux, France
