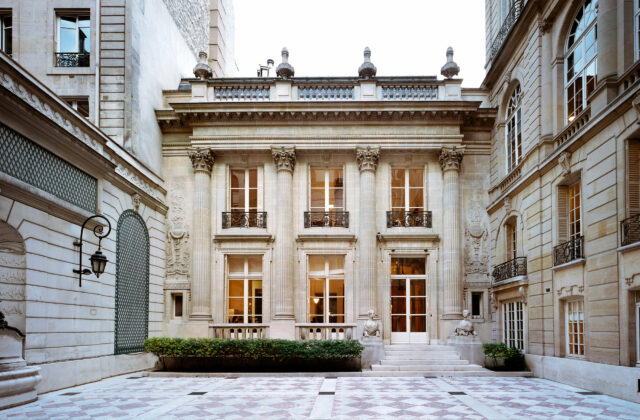Offices & activities, Institutions
Rehabilitation of Toulouse’s administrative complex
Toulouse, France




- Customer:PNHG
- Team:Architecturestudio
- Program:Offices, housing, and retail
- Year:2022 - 2025
- Surface:28 000 m²
- Status:Delivered
- Photographer:Lydie Lecarpentier
project news
Similar programs
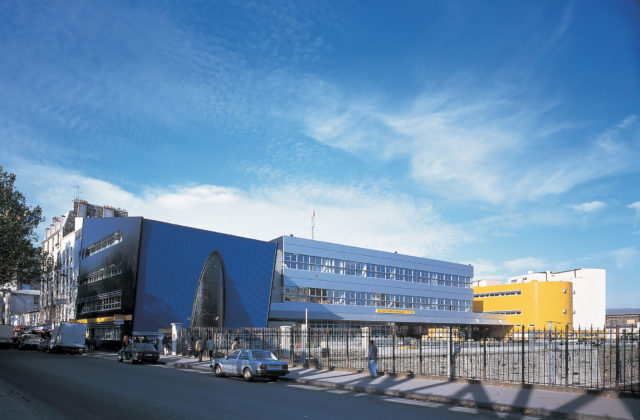
La Chapelle Post Office, Paris, France
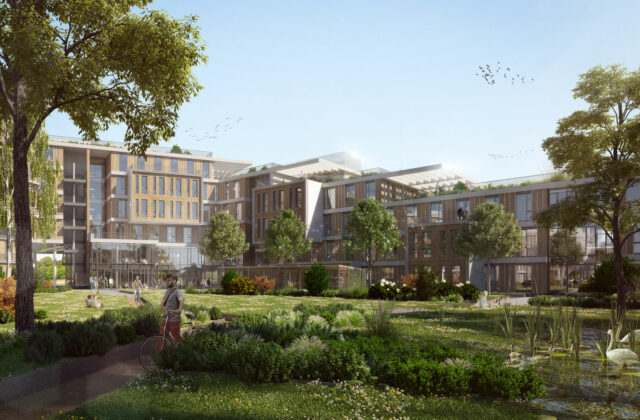
Office building, Borderouge Urban Development Area, Toulouse, France
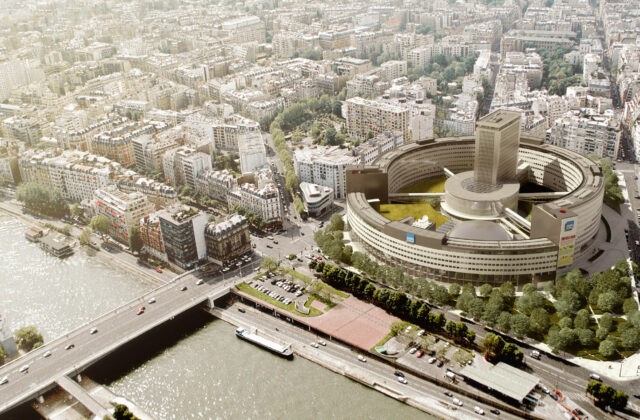
Restructuration de la Maison de la Radio, Paris, France
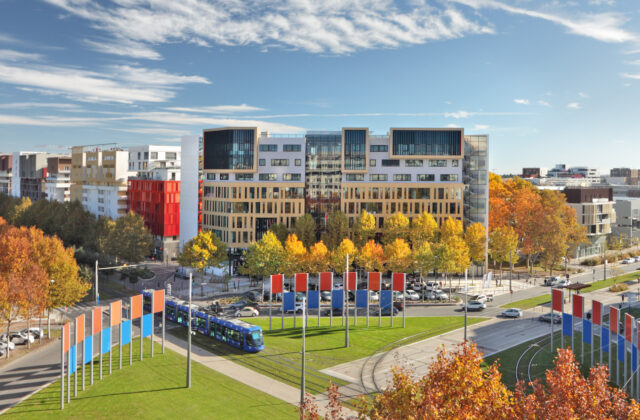
O’ZONE, Montpellier, France
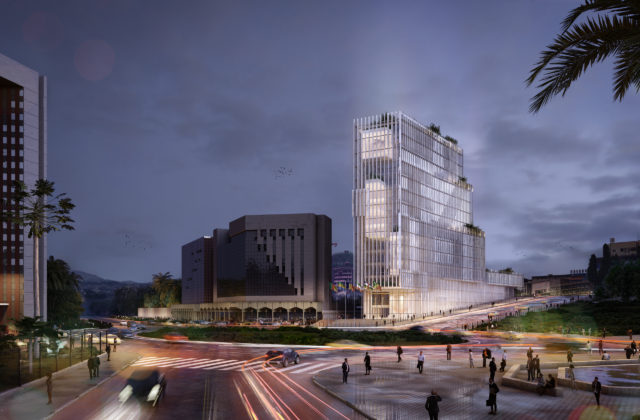
New headquarters of the Bank of Central African States, Yaoundé, Cameroun
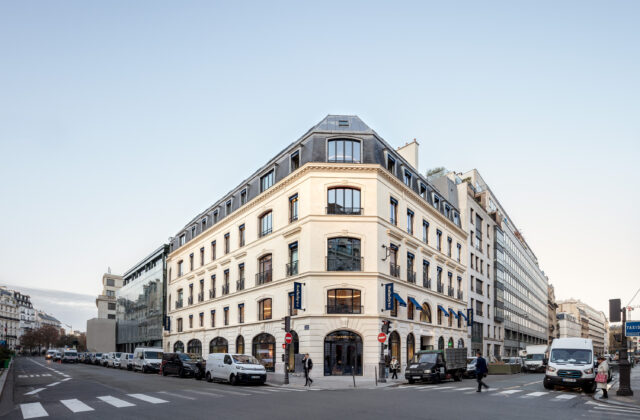
Sotheby’s 83 Faubourg Saint-Honoré, Paris, France
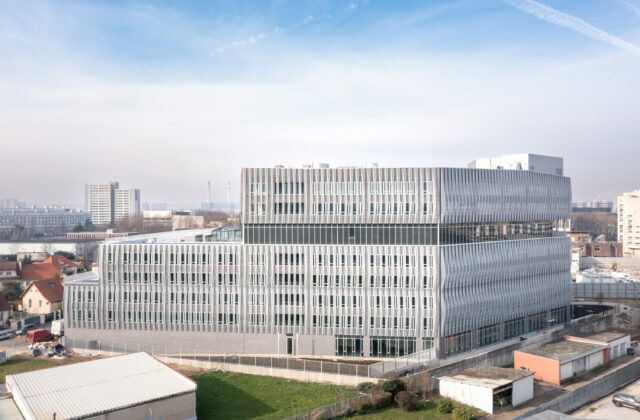
Eiffel Office Building, Créteil, France
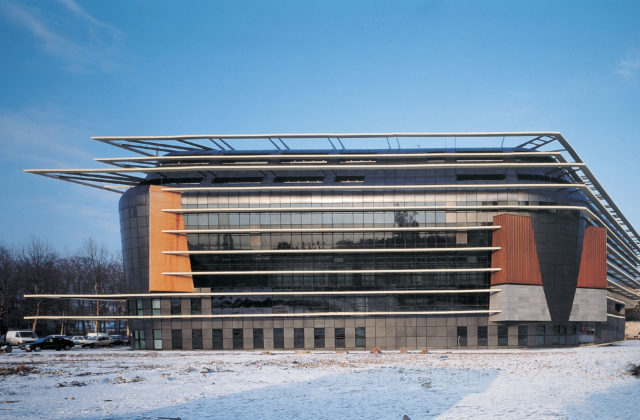
Palais de Justice, Caen, France
