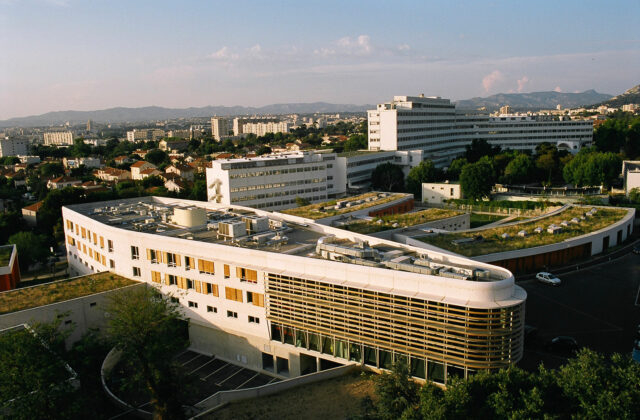- Customer:Assistance Publique - Hôpitaux de Paris (AP-HP)
- Team:Architecturestudio, G3A (lead consultant), Jacobs, LTA
- Program:Hospital and consultation center of 150 beds
- Surface:9 300 m²
- Status:Completion in 2005
Similar programs
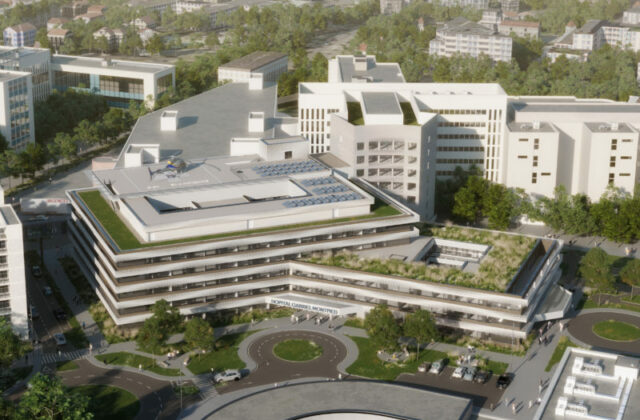
Rehabilitation and expansion of Clermont-Ferrand Teaching Hospital, Clermont-Ferrand, France
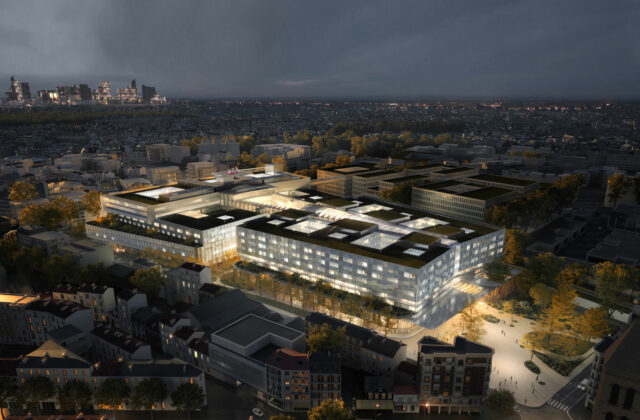
Grand Paris Nord University Hospital, Saint Ouen-sur-Seine, France
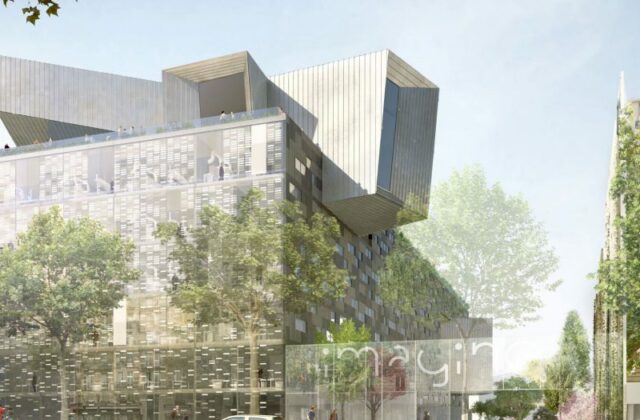
Institut de recherche et de soins dédiés aux maladies génétiques de l’enfant, Paris, France
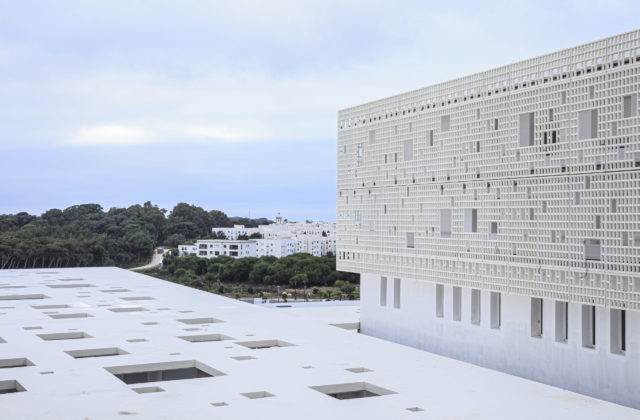
University Hospital in Tangier, Tangier, Morocco
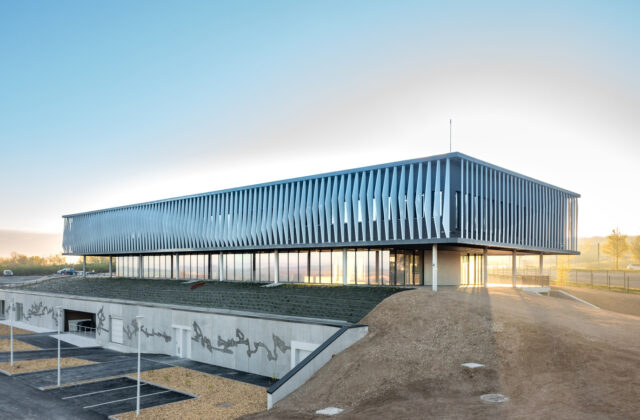
Faire Faces Institute, Amiens, France
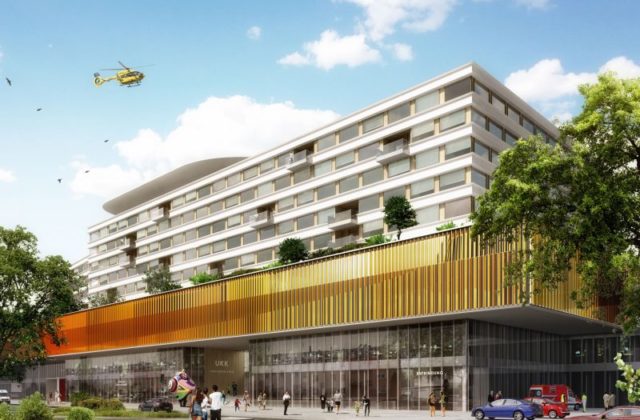
Centre Hospitalier Universitaire de Cologne, Cologne, Allemagne
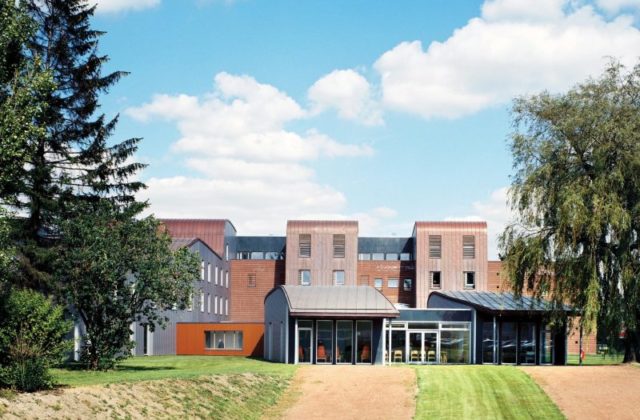
Clinique Aloïse Corbaz, Arras, France
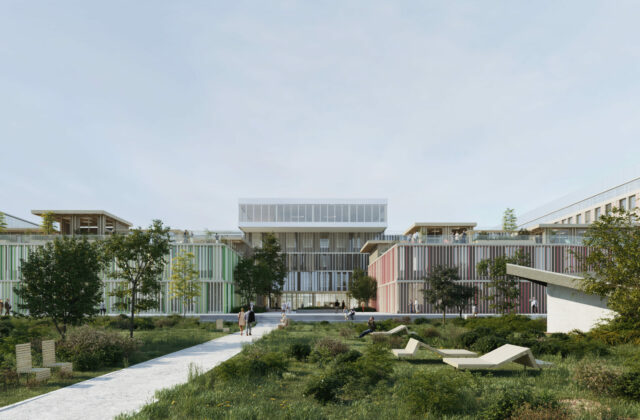
Hospital of Nancy, Paris, France
