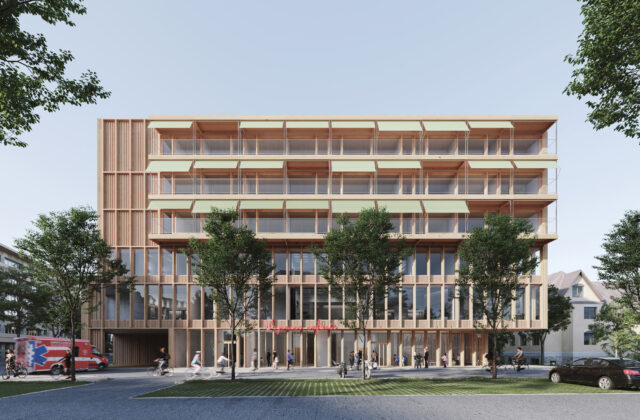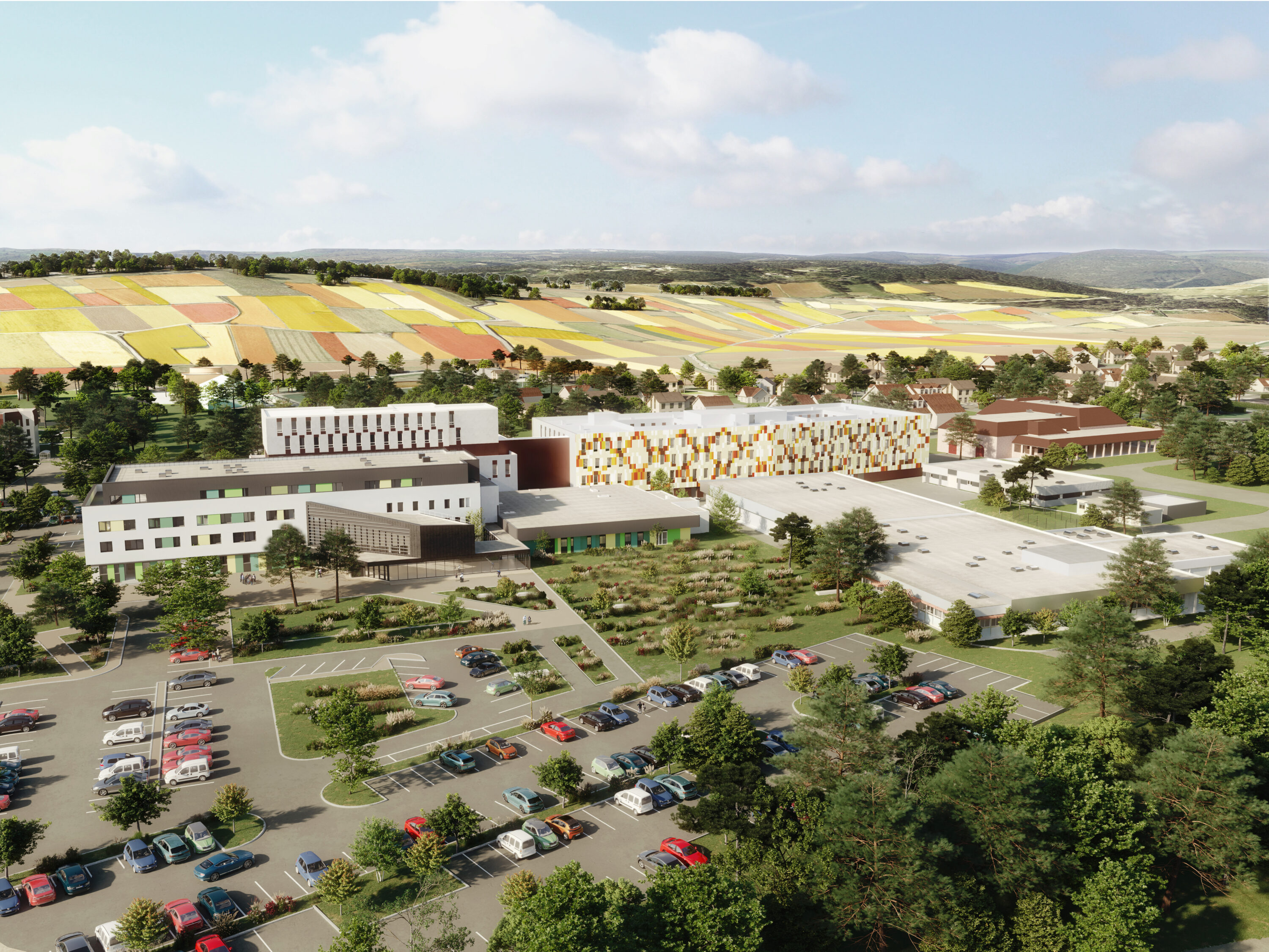
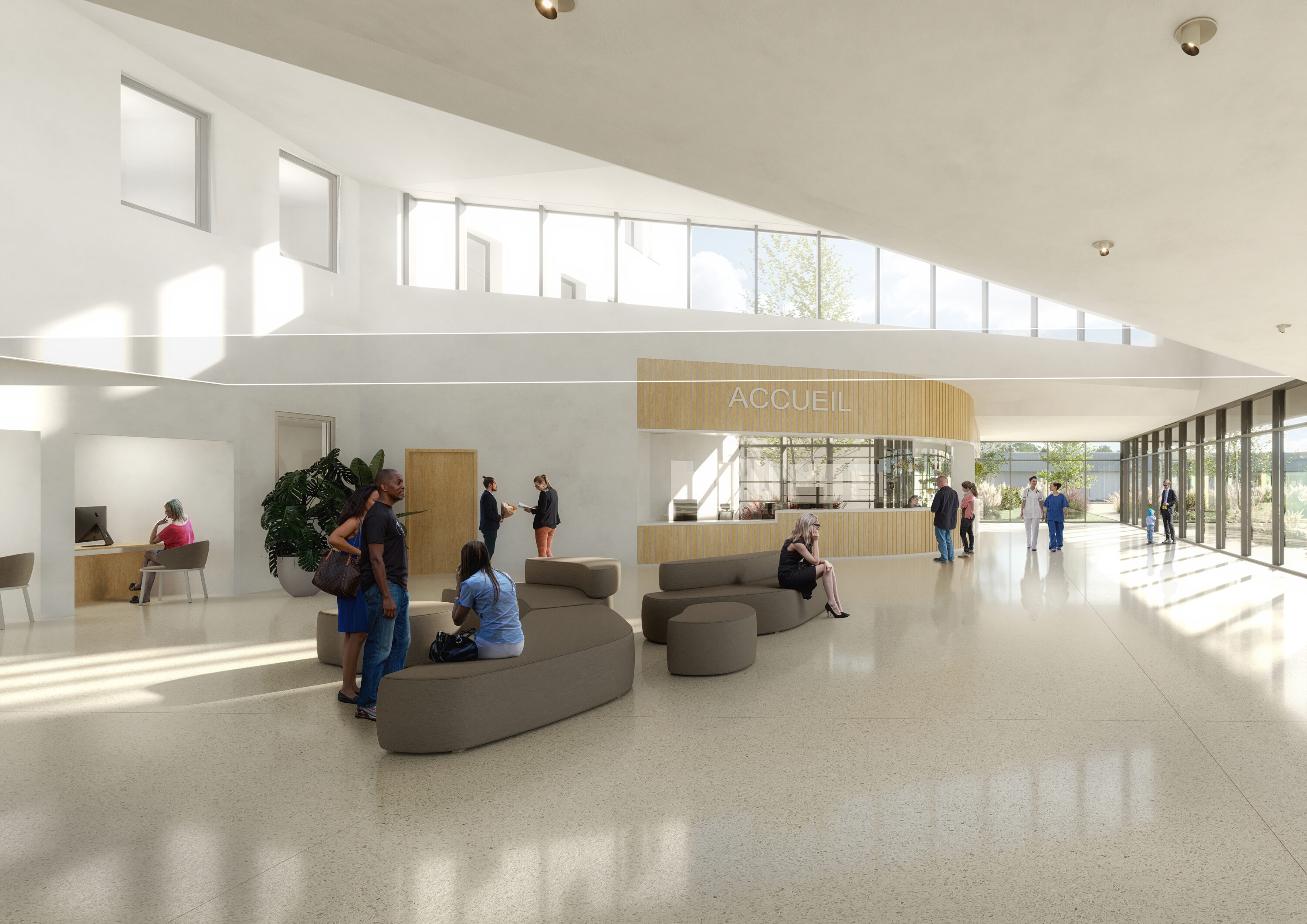
The project is structured around several sequences of interconnected buildings, highlighting the hospital's organization. The buildings are arranged on either side of the Technical Platform, which once again becomes the focal point of the hospital.
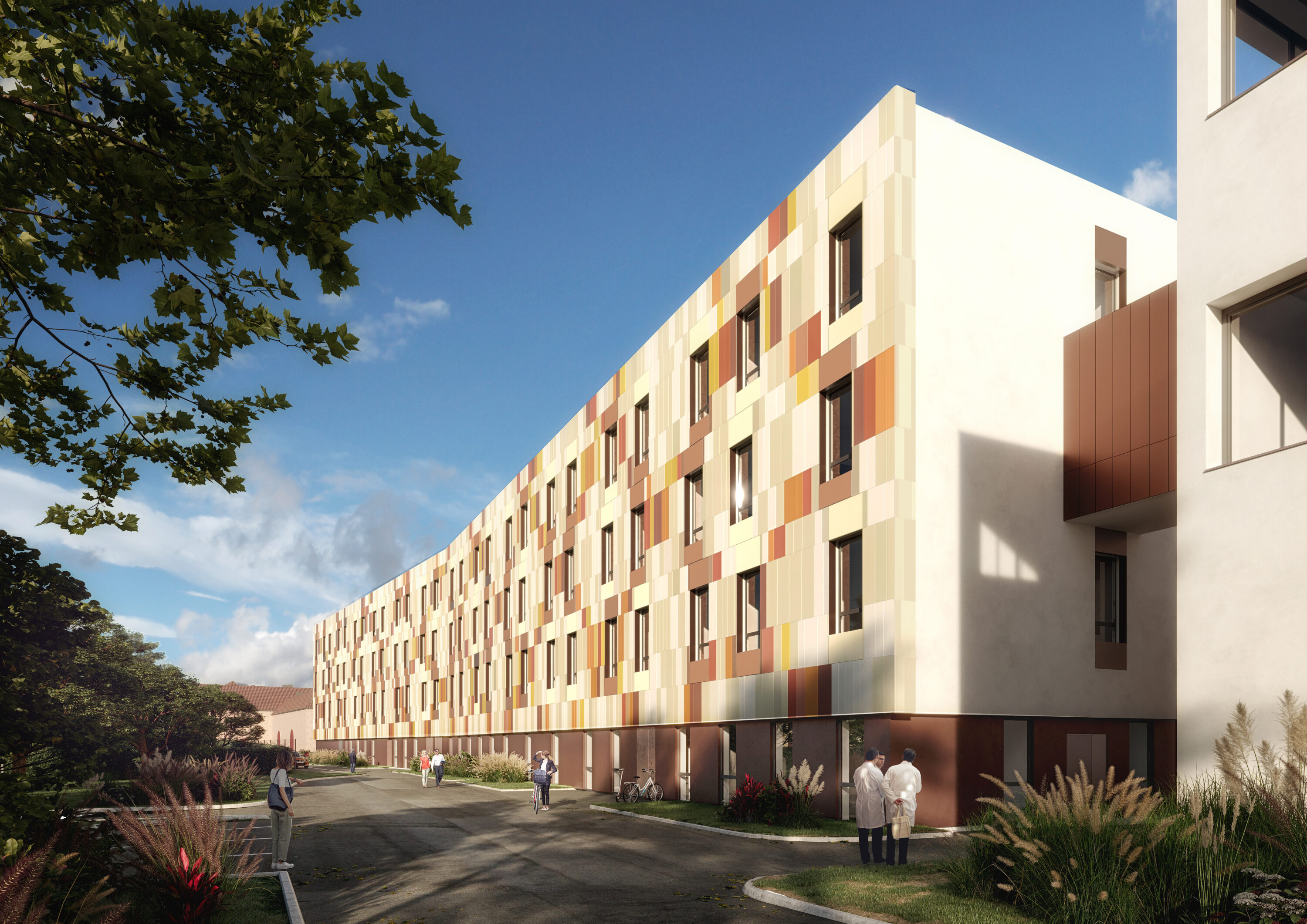
We are providing a response that aims to achieve architectural and functional coherence for the hospital complex, integrating buildings from different eras, from 1971 to 2018, all interlocking. We are transforming the hospital to offer optimal conditions for patient care, quality of life for caregivers, flexibility and technicality.
Our ambition is to place users - both patients and staff - at the heart of the project, by developing a suitable architecture bathed in natural light, while creating intuitive pathways for visitors and efficient horizontal and vertical flows for nursing staff and logistics.
Our ambition is to place users - both patients and staff - at the heart of the project, by developing a suitable architecture bathed in natural light, while creating intuitive pathways for visitors and efficient horizontal and vertical flows for nursing staff and logistics.
The organization and spatial definition of the premises promote the well-being of all users, the quality of care and the efficiency of functions. The buildings incorporate a rational organization of general circulation, enabling the distribution of entities with varied configurations.
The circulations generate direct, rapid and intuitive routes within the project, providing an effective response to the need for functional continuity, and contributing to collegiality between services.
The project is organized into 2 new buildings, presented below (hospitalization building / outpatient
ambulatory building), and in 2 existing buildings undergoing partial restructuring:
- Technical Platform Building (Emergency Department)
- Reception hall
- Logistics building (minimal intervention in the mortuary).
The circulations generate direct, rapid and intuitive routes within the project, providing an effective response to the need for functional continuity, and contributing to collegiality between services.
The project is organized into 2 new buildings, presented below (hospitalization building / outpatient
ambulatory building), and in 2 existing buildings undergoing partial restructuring:
- Technical Platform Building (Emergency Department)
- Reception hall
- Logistics building (minimal intervention in the mortuary).
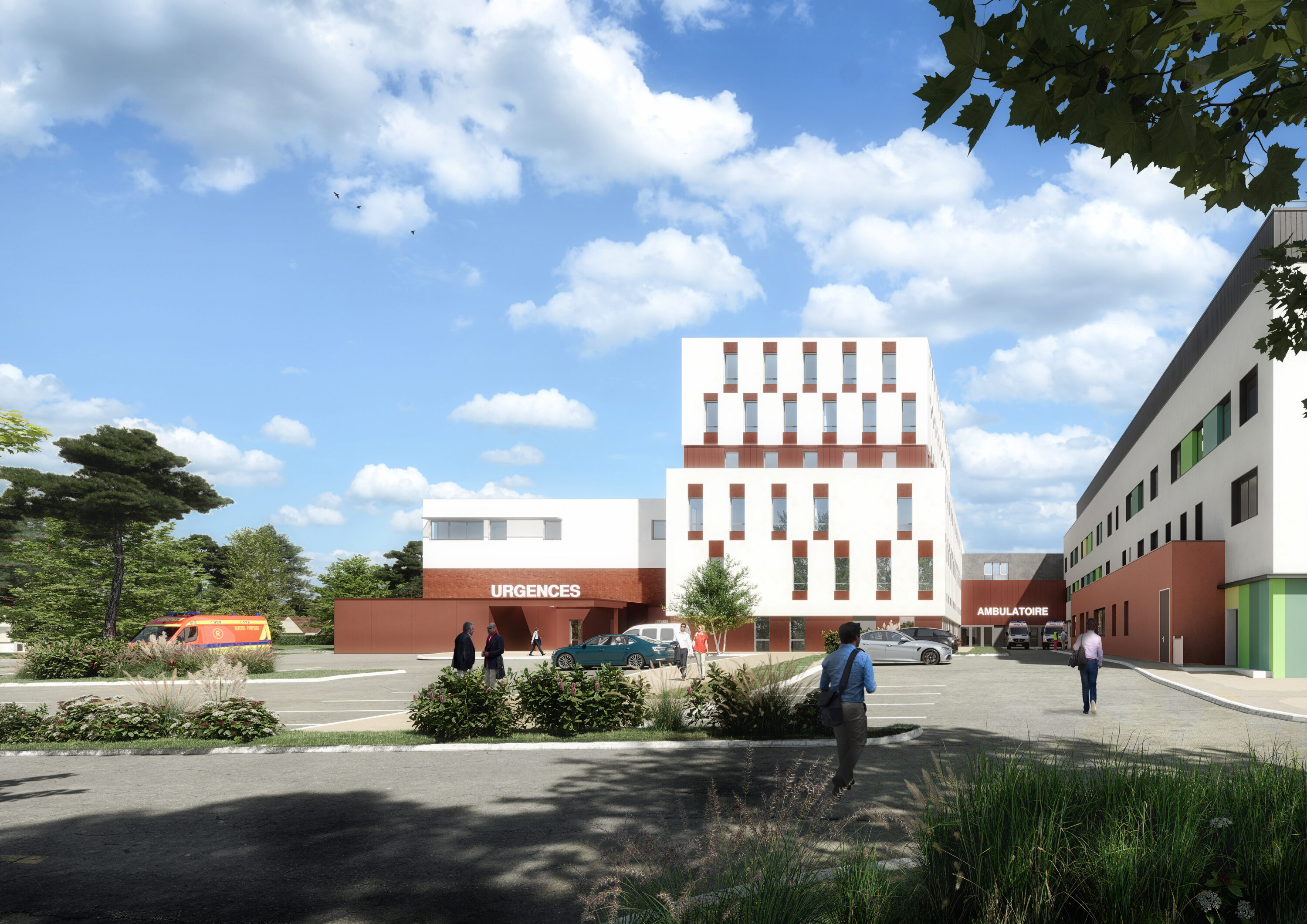
- Customer:Civil Hospices of Beaune
- Team:Architecturestudio, Vinci construction, C3B, CET, Eodd, Adopale, Oxy
- Program:Higher education, Renovation
- Year:2022
- Surface:16 000 m²
- Status:On going
Similar programs
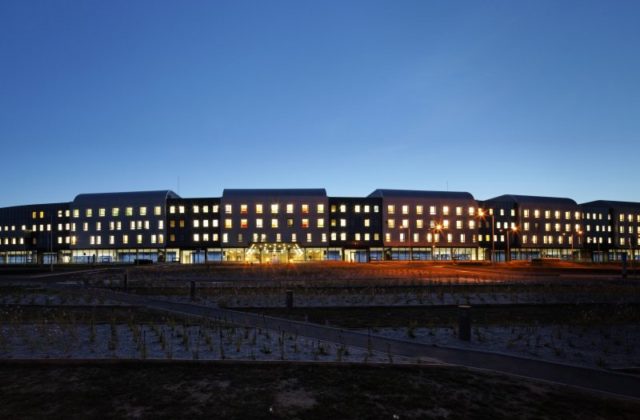
Eure-Seine hospital, Evreux, France
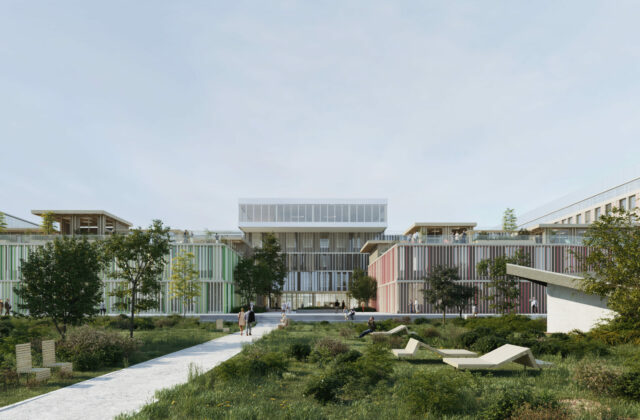
Hospital of Nancy, Paris, France
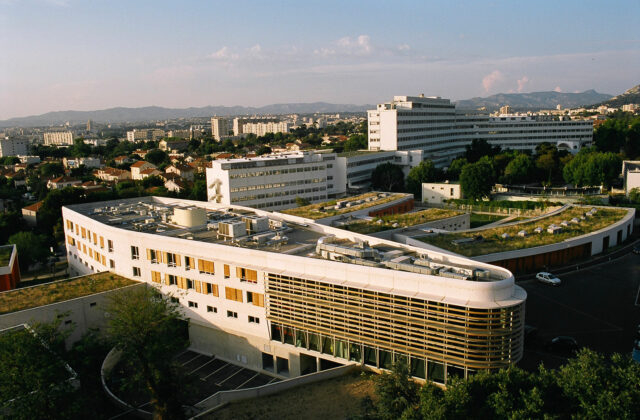
Département Universitaire de Psychiatrie, Hôpital Sainte-Marguerite, Marseille, France
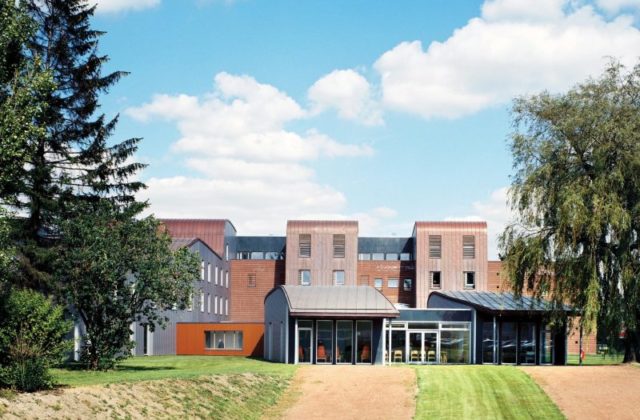
Clinique Aloïse Corbaz, Arras, France
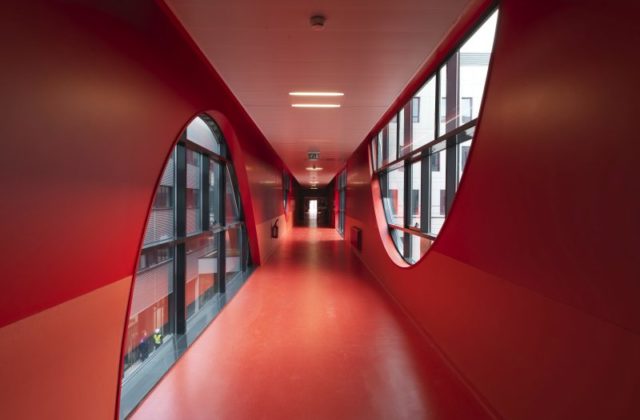
Caen University Hospital Centre, Caen, France
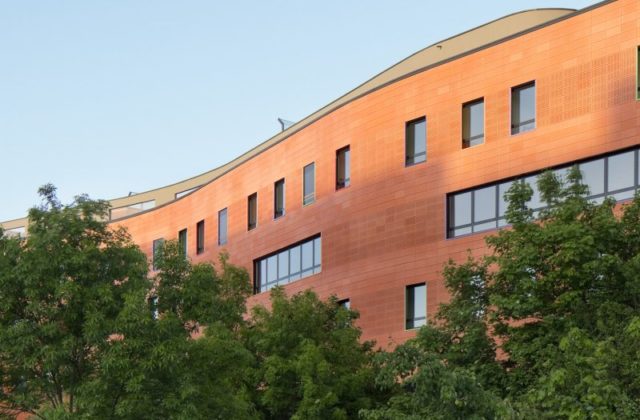
Intersectional Clinic, Clamart, France
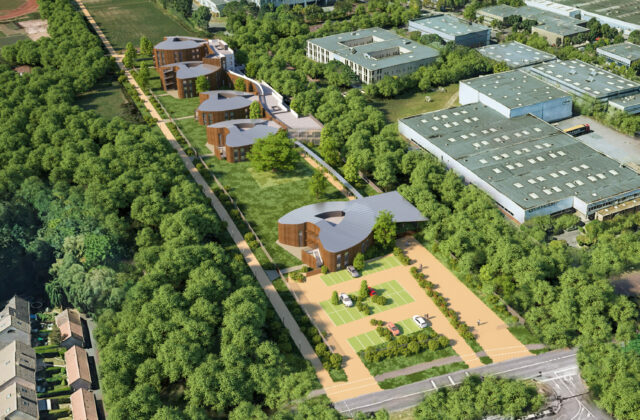
Anne de Gaulle Foundation, Montigny-le-Bretonneux, France
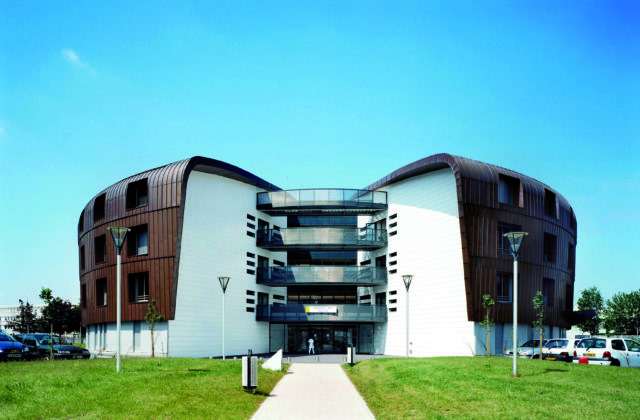
Madeline Brès building of Avicenne Hospital, Bobigny, France
