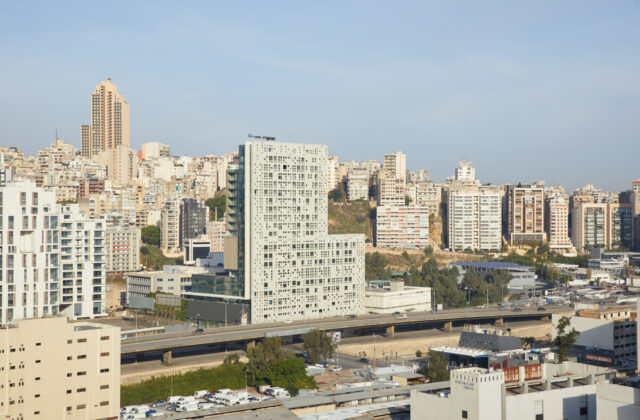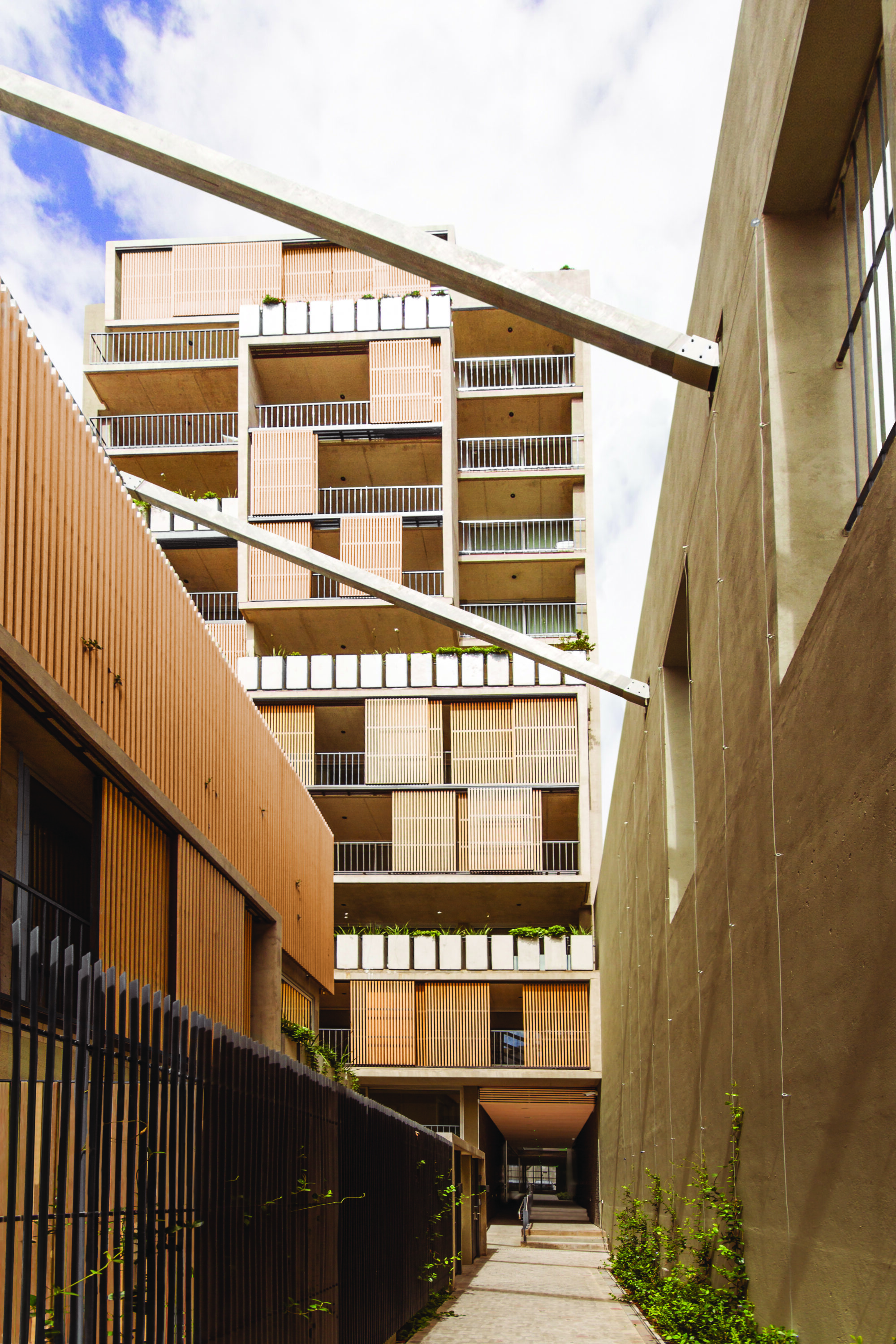
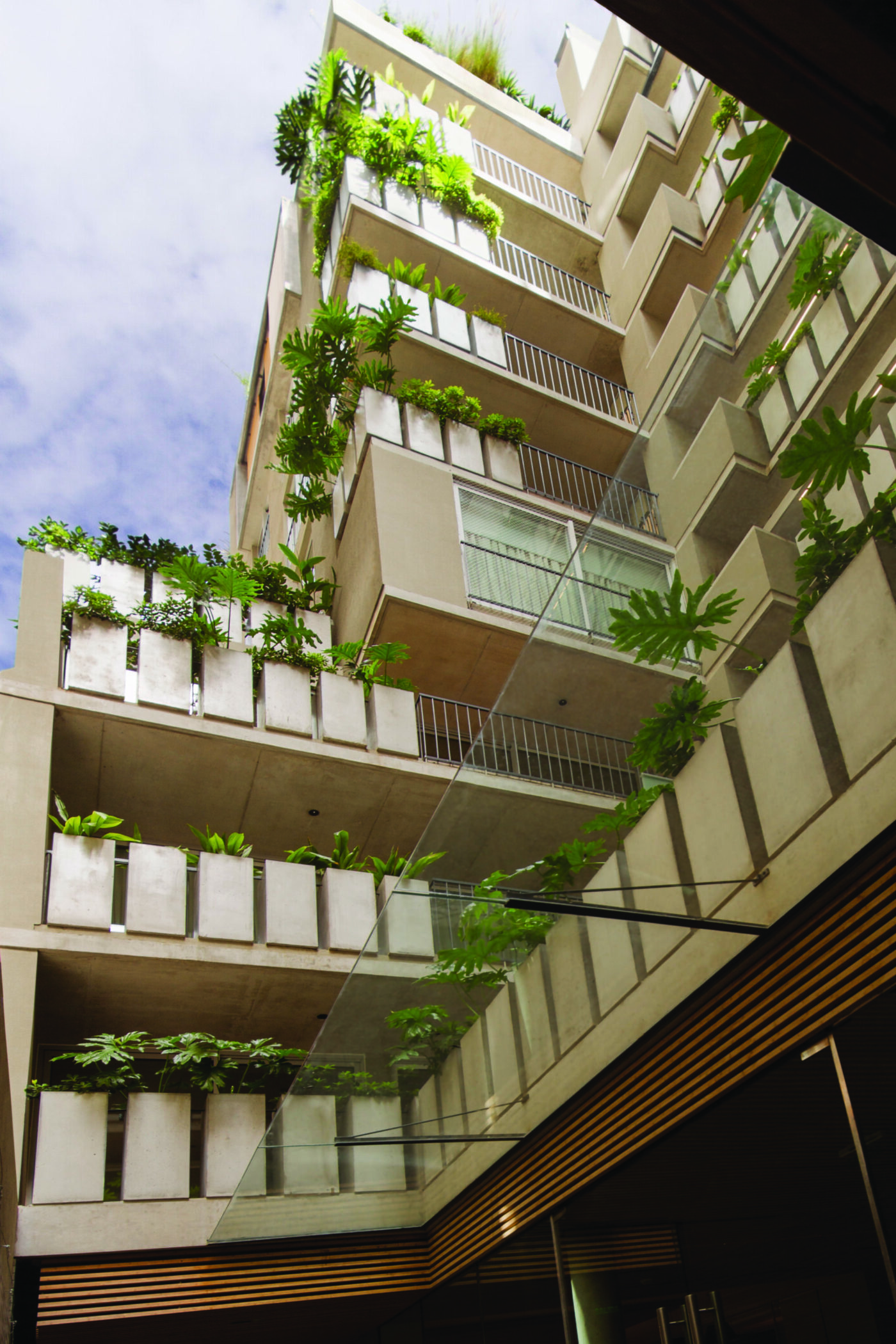
The B & B project is built around a planted promenade that links two dynamic avenues in Buenos Aires. It is an innovative cohabitation model that connects the neighbourhood via a pedestrian development that benefits city dwellers and residents.
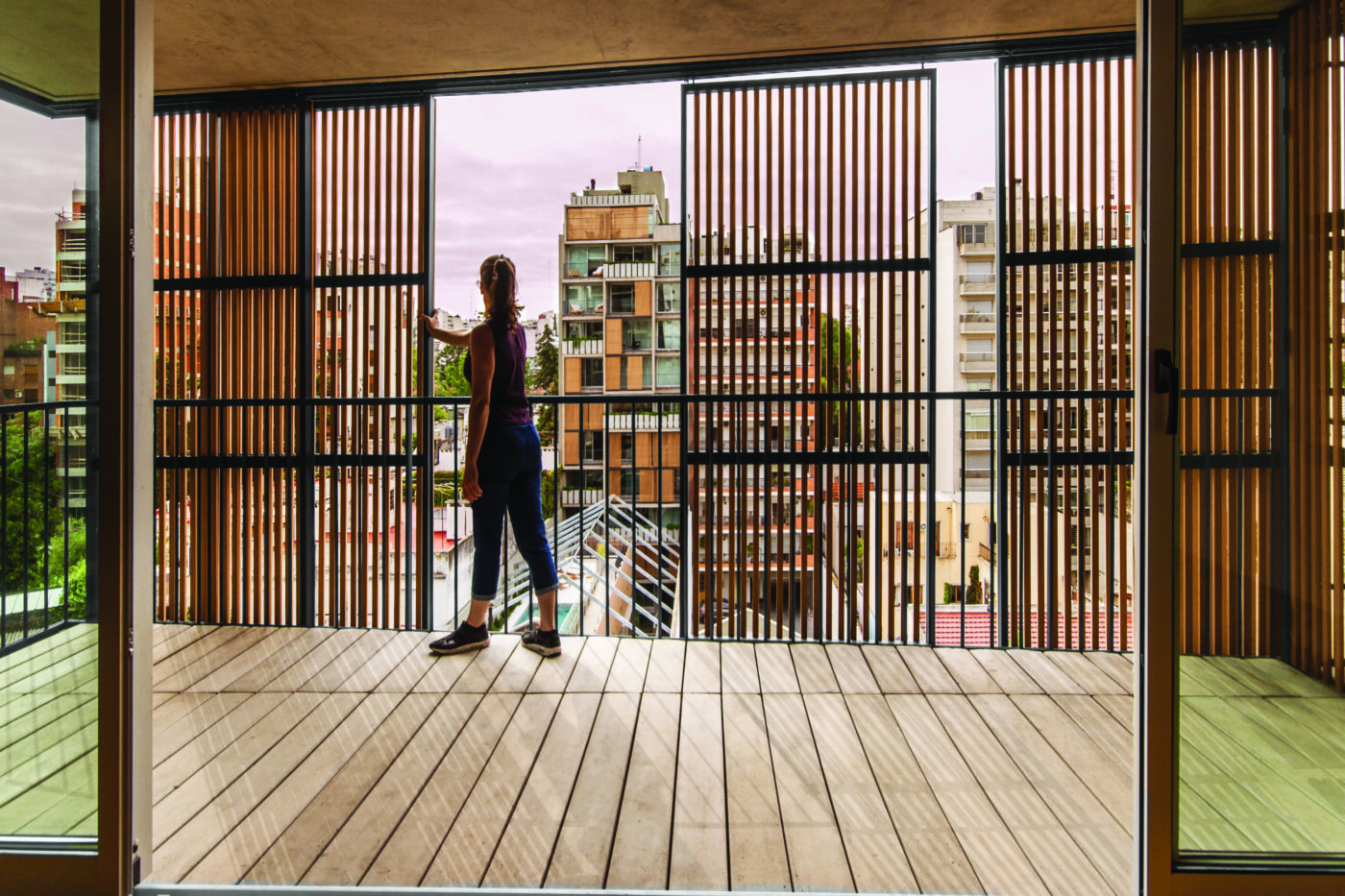
The project forms part of the district of Barrio Norte, one of the most densely built neighbourhoods in the city of Buenos Aires. It stands on two inter-connected plots between Billinghurst and Bustamante Streets, opposite the District Hospital. It provides the opportunity to create a passageway with a series of spaces along a new urban walkway.
The programme involves the construction of accommodation grouped together in residential and public areas, including the development of a planted deck that runs across the block.
It aims to rehabilitate a warehouse that has been listed since 1973 and to provide a high-quality living environment with multiple amenities. The housing is of many different types that can accommodate a variety of users and thus help to create a family, multi-generational neighbourhood.
The complex contributes to the gradual transformation of the city, which is seeing numerous architectural projects emerge that are intended to offer the best possible living conditions. Designed in a contextual manner, it links the neighbourhood together and frames the contours of a new pedestrian connection between two structuring axes. The housing units are situated on either side of this green alley and benefit from its advantages, including the private terraces of the apartments on the ground floor. The deck contributes to the high environmental quality of a site conceived as an oasis of freshness. It can absorb any torrential rain that might fall in the region thanks to its suitable and lush vegetation. The diversity of uses it offers inhabitants makes it a central, sponge-like venue, a vehicle for a new way of living. The project stands as a cohabitation prototype and an architectural icon in a fast-developing city. It meets the growing need for housing with an environmentally-responsible and innovative style of architecture.
- Customer:Jack Green
- Team:architecturestudio (mandataire), Zas Lavarello & Asociados
- Program:Logements
- Year:2014
- Surface:7 900 m²
- Status:2017
project news
15/02/2022 [Projects] Alley housing project in Buenos Aires is taking shape
Built around a planted promenade that links two dynamic avenues, the project is an innovative cohabitation model that connects the neighborhood via a pedestrian alley that benefits the residents. The housing is of many different types that can accommodate a variety of users and thus help to create a family, multi-generational neighborhood.
Similar programs
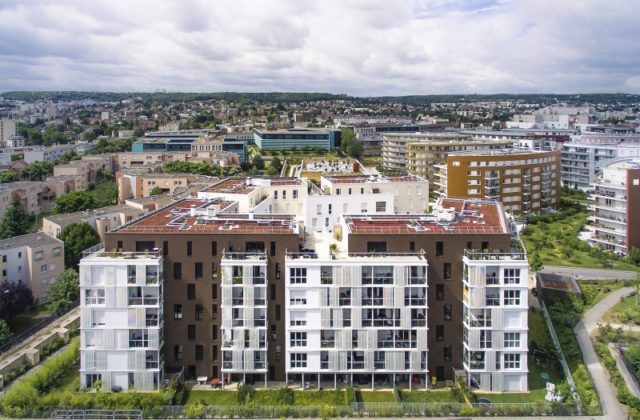
Bastion Sud-Est- Fort numérique, Issy-les-Moulineaux, France
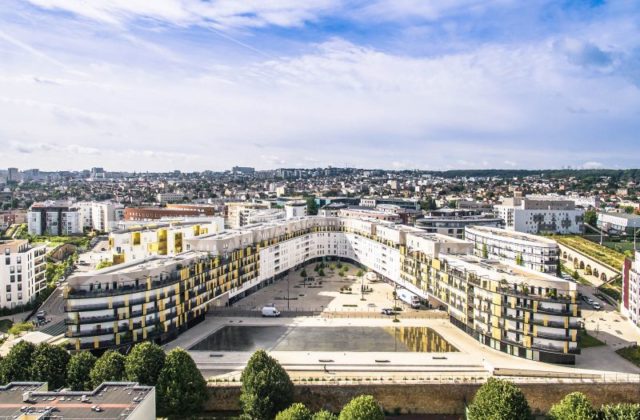
Belvédère et Villa n°1 du Fort Numérique, Issy-les-Moulineaux, France
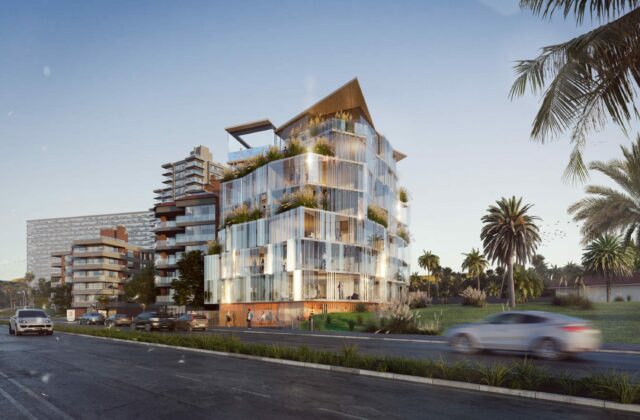
Puerto Del Buceo, Montevideo, Uruguay
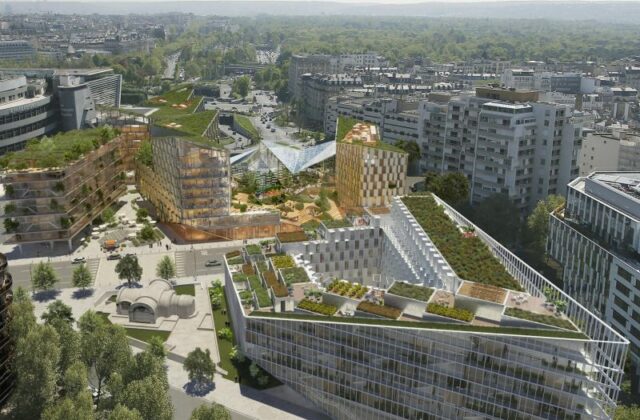
Réinventer Paris : Site Ternes-Villiers, Paris, France
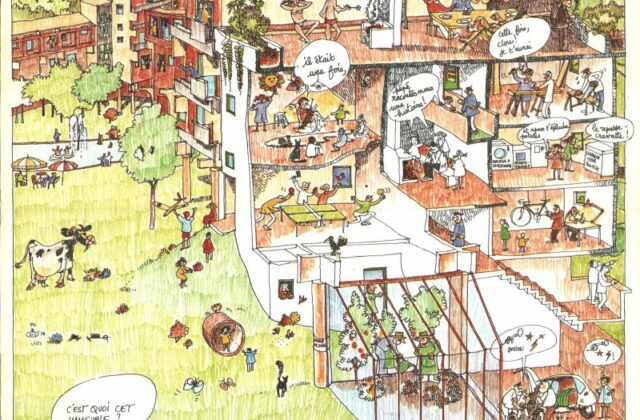
Logements à surfaces d’activités partagées, Poitiers, France
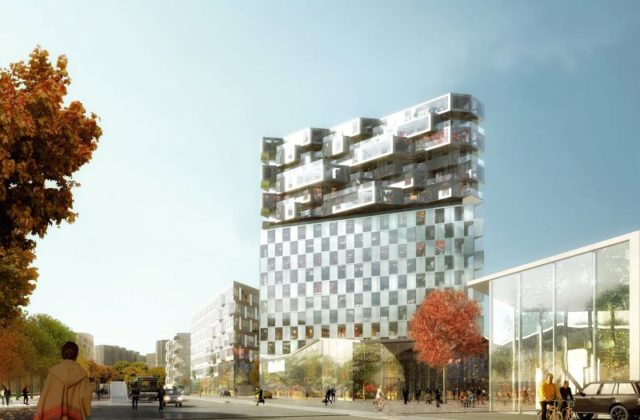
Twin project of the GPE Créteil l’Echat train station, Créteil, France
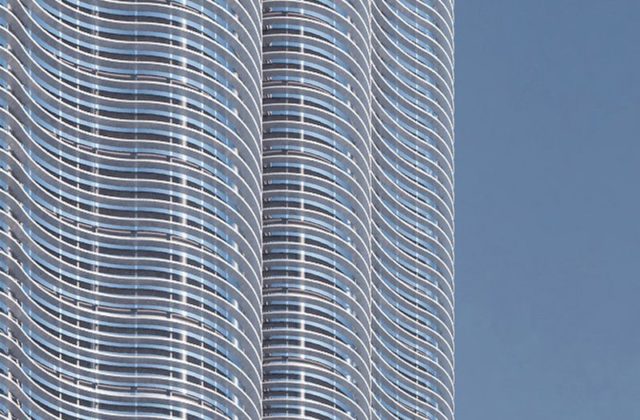
Tour résidentielle M1 62, Meydan, Dubaï, Emirats Arabes Unis
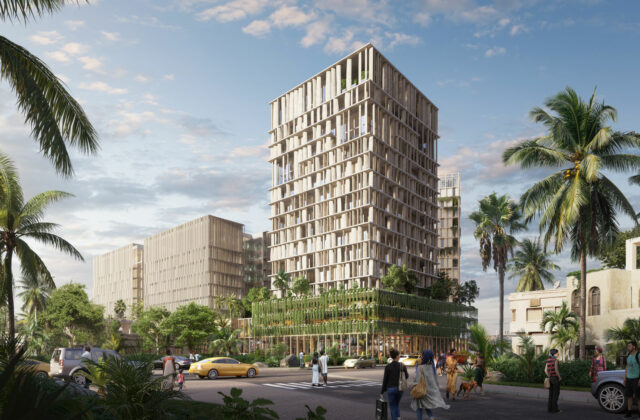
Complexe Akwaba, Abidjan, Côte d'Ivoire
