Teaching & research, Research centers & laboratories, Secondary & Higher Education
Operation campus of Bordeaux University
Bordeaux, France
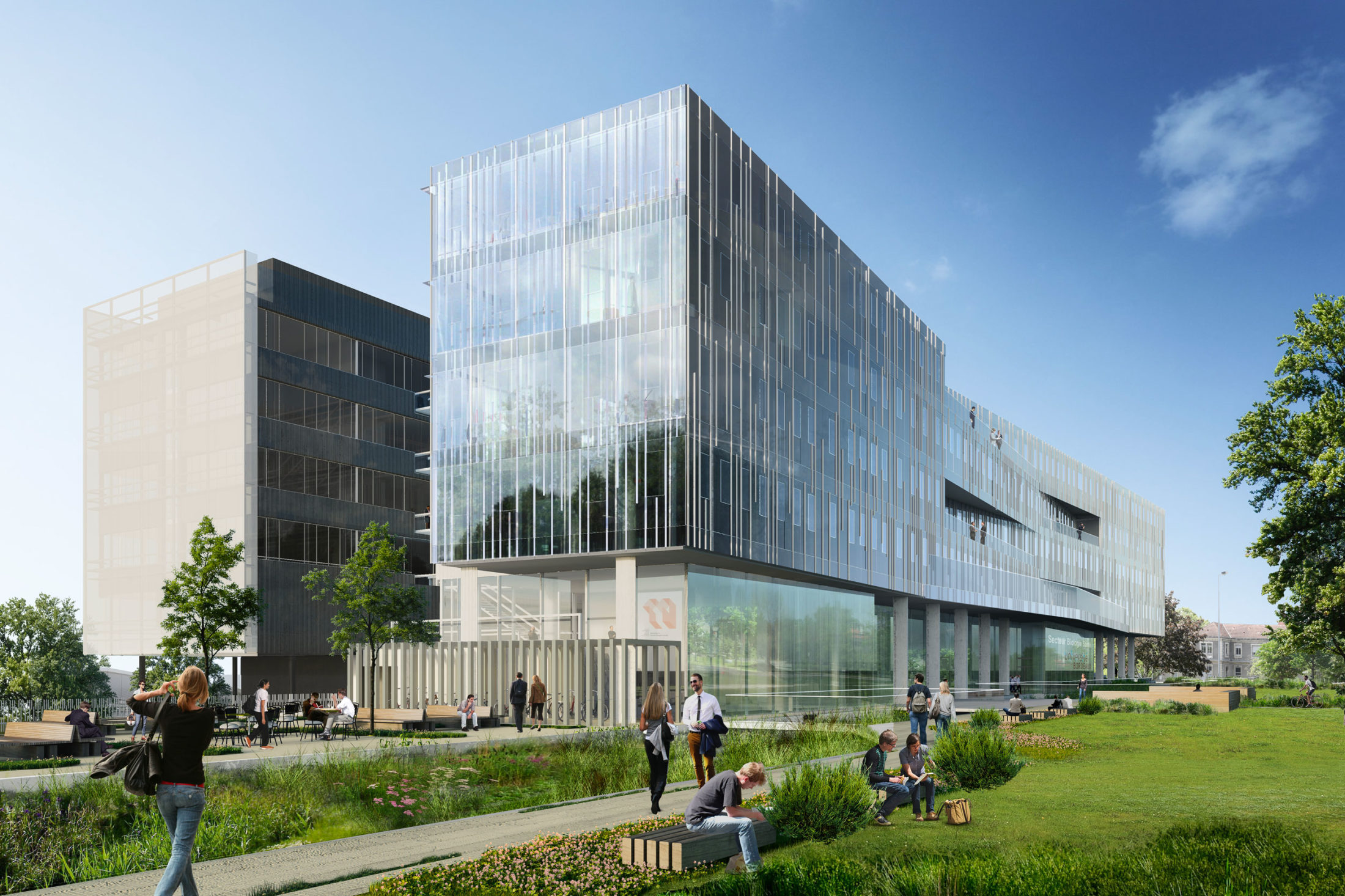
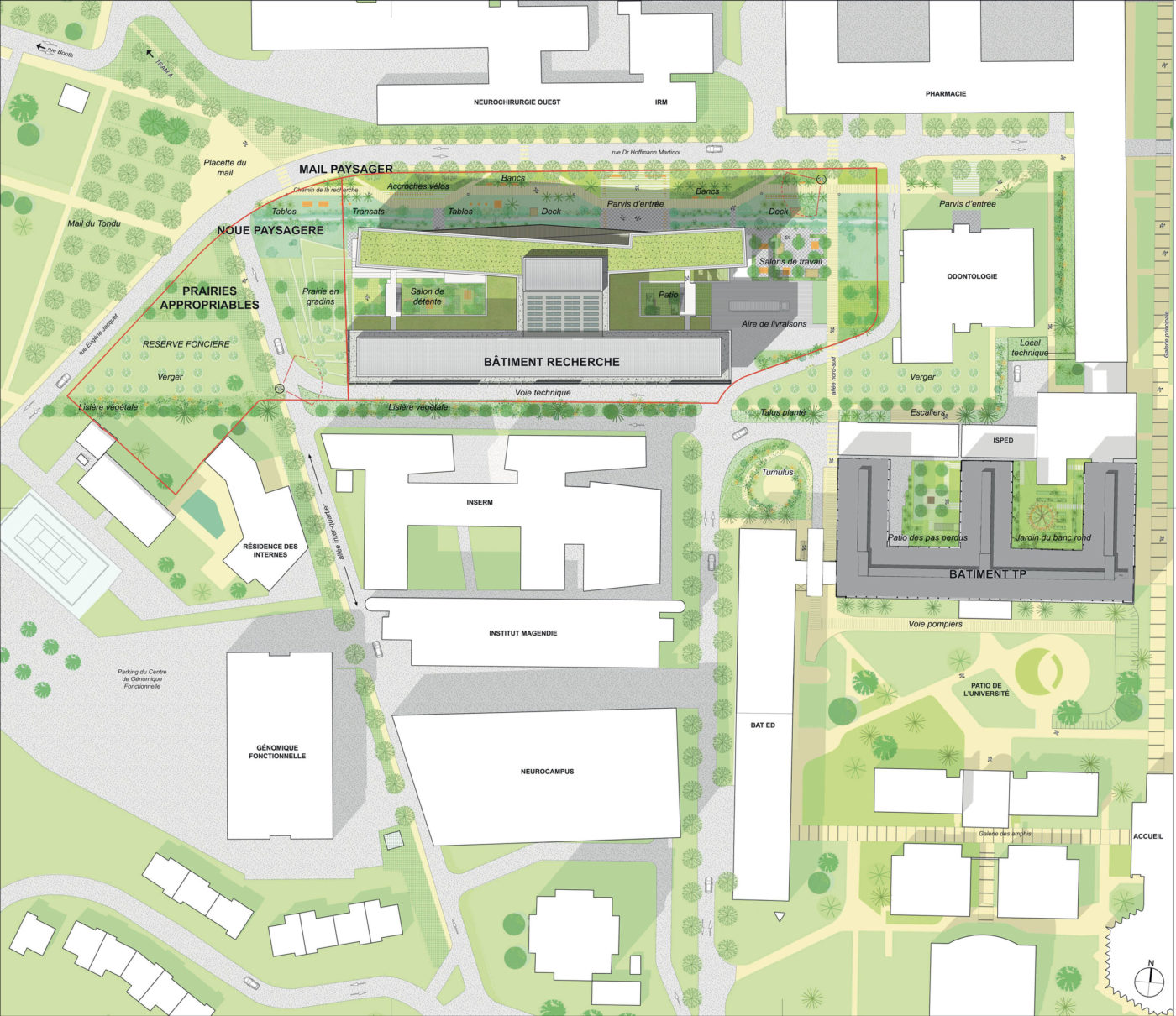
The new Research Building in University of Bordeaux is the high-performance cross-functional response to a two-foldprogramme, fully suited to the requirements of scientific research, which it promotes and enhances at all the levels of the building.
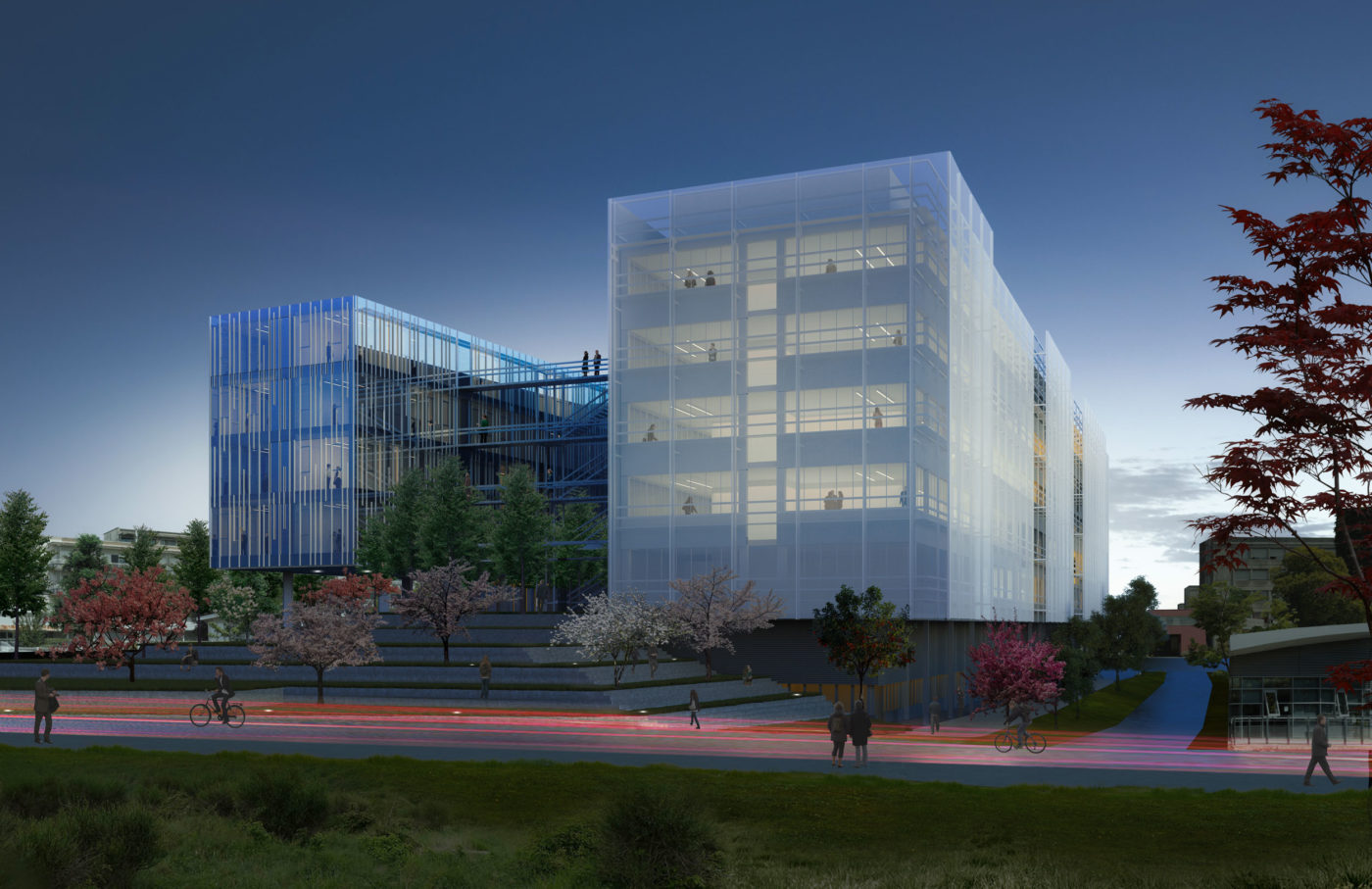
The new Research Building of Biology and Health Department of University of Bordeaux is the “missing link” in the full campus network that the university had sought to accomplish. This grid, opening up to the neighbouring buildings, creates perspective lines toward the Dental Medicine building and to the pedestrian tree-lined alley in the North, creating a symbolic and necessary interface among all the research centres.
The hall, genuine temple dedicated to research, expands over a triple height, bringing together
all the office and laboratory spaces. The surrounding patio creates a unique outdoor space
in the heart of the building, protected from all public transit flows. The architectural design of
the laboratory section develops an aesthetic approach reflecting a rational, organised and standardised world. Similarly, the architectural response to office spaces offers a highly-flexible experience provided by curves, where the honeycomb slab structure, the thickness of floor areas and the transparent façades have also been purposefully designed.
The overall landscape of the building was conceived as a source of biodiversity, offering a continuum of diverse micro-landscapes, including the grasslands and slopes of the Western Fault and a variety of tree thickets. The alternating intermediate spaces create venues promoting the propitious encounter between physical well-being and creativity. The reception areas contained at the base of the building resolve the building’s grip to the ground and its connection with
the campus through tiered access points. The building is designed as a model of powerful yet restrained sobriety with minimum need for artificial light. In this respect, the laboratory section has been endowed with generously-sized skylights.
The architectural narrative places the project in the original state of a white rectangular block with hollow carvings, which multiply the visual interactions, giving rise a new type of façade, vibrant and variable, metallised on the laboratory side and transparent on the office side, matching their specific DNA.
- Customer:SRIA (Société de Réalisation et d'Aménagement)
- Team:architecturestudio, Léon Grosse (lead consultant) Flint, Eodd Ingénieurs, Conseils Overdrive, Setec Bâtiment, Sodexo Energie et Maintenance, Lab Consulting, Orfea Acoustique
- Program:University, Renovation and new construction
- Year:2011
- Surface:33 000 m²
- Cost:43 000 000 €
- Status:Competition 2017
- Label:HQE Bâtiment Durable niveau Excellent
Similar programs
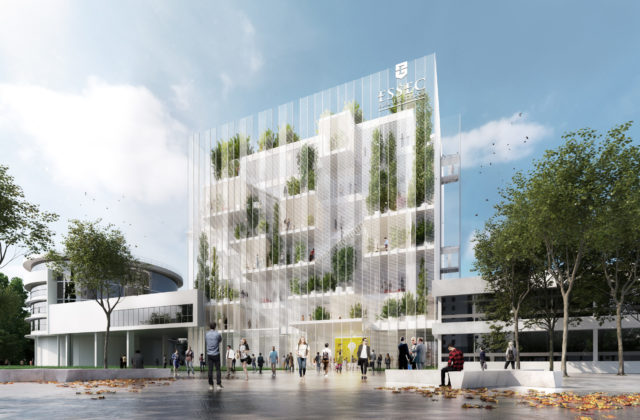
ESSEC 2020 Business School campus, Cergy-Pontoise, France
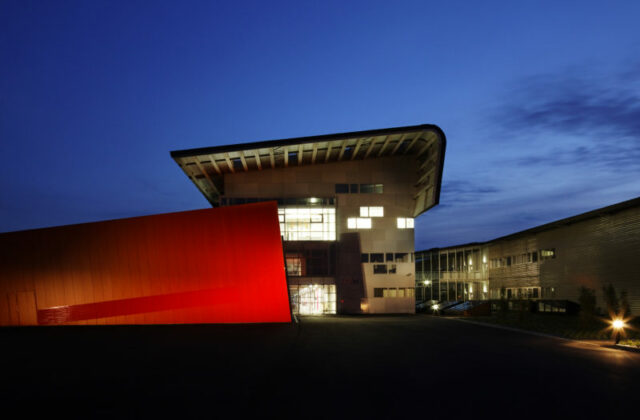
Ecole Nationale d’Ingénieurs, Metz, France
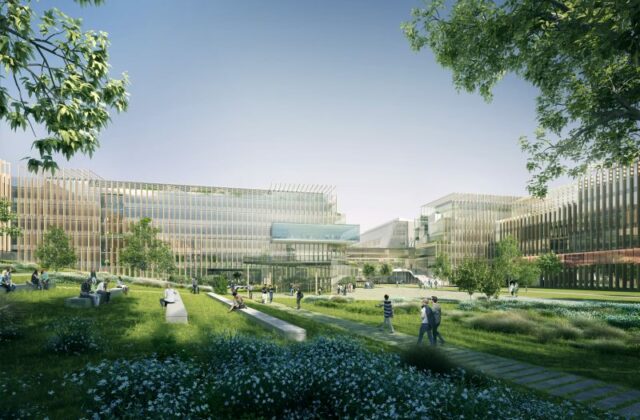
Campus AgroParis Tech et INRA sur le Plateau de Saclay, Palaiseau, France
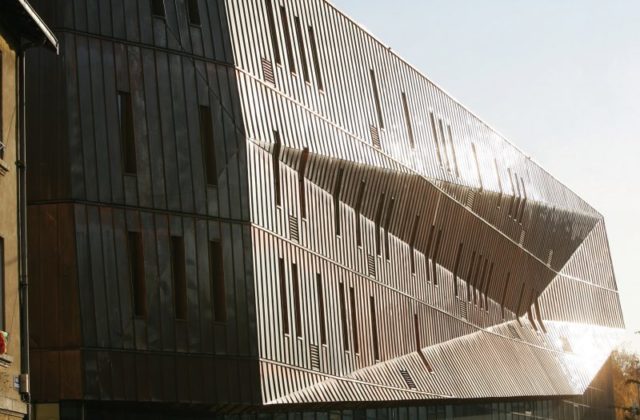
École Supérieure d’Art, Clermont-Ferrand, France
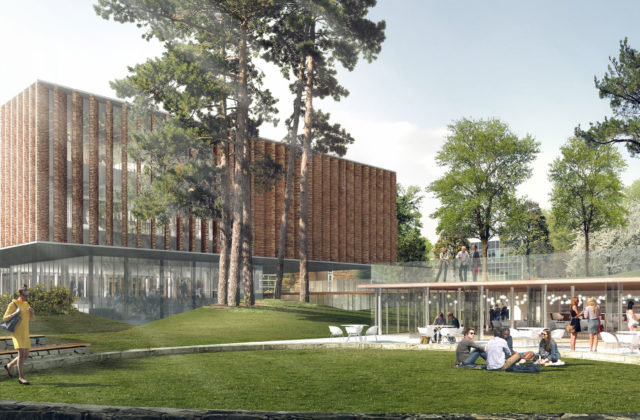
Campus de l’INSEAD, Fontainebleau, France
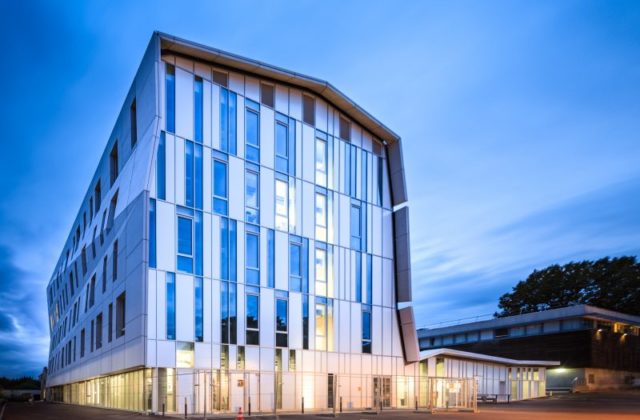
Bâtiment universitaire sur le campus de l’ESTP, Cachan, France
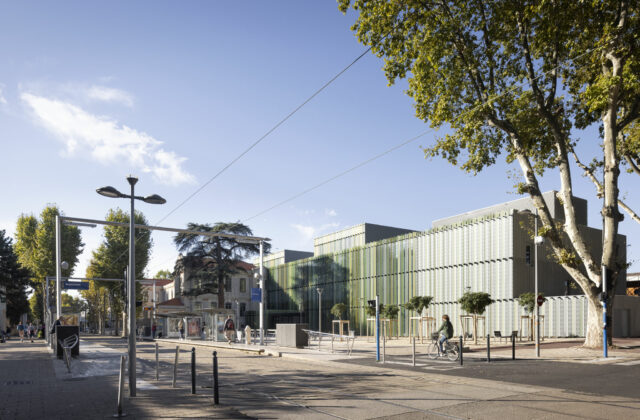
Music Conservatory, Montpellier, France
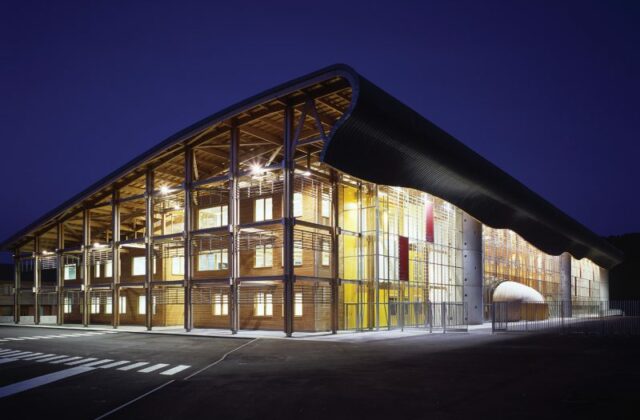
Collège Guy Dolmaire, Mirecourt, France
