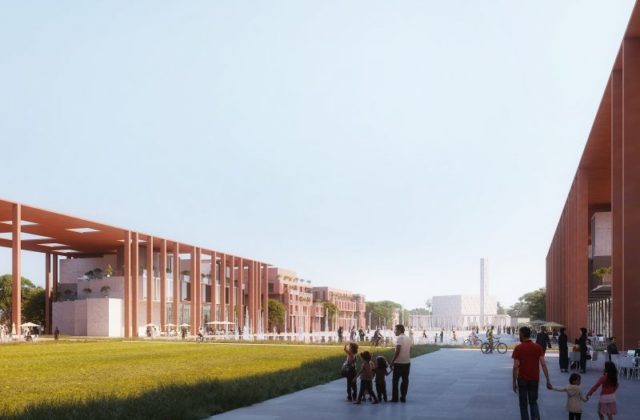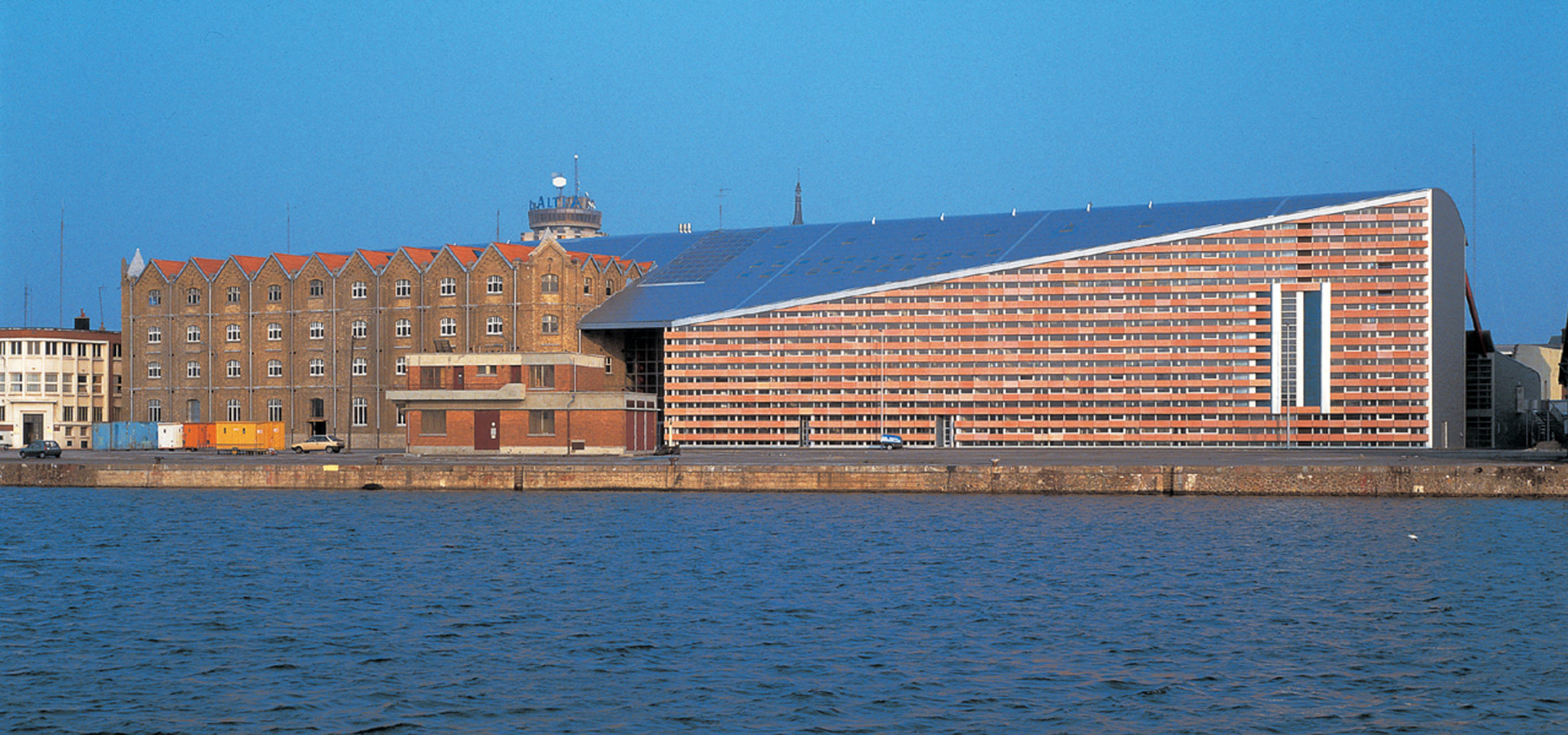
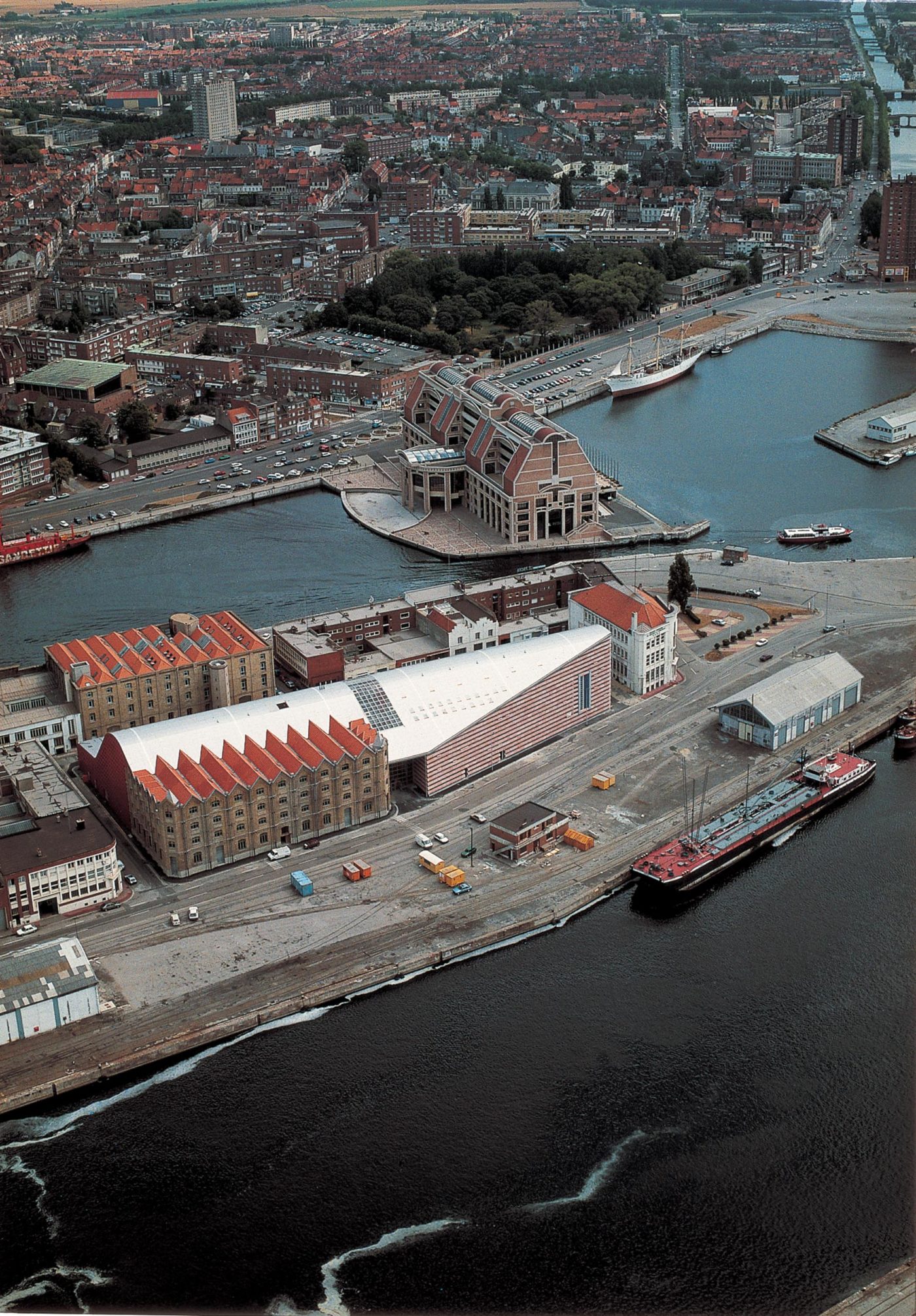
Establishing a university centre on the pier of Citadelle Island means overwriting history in the making over past history. An iconic landmark of the reconquest of the Dunkirk harbour, the project reflects the reconversion of an industrial district into a major educational centre.
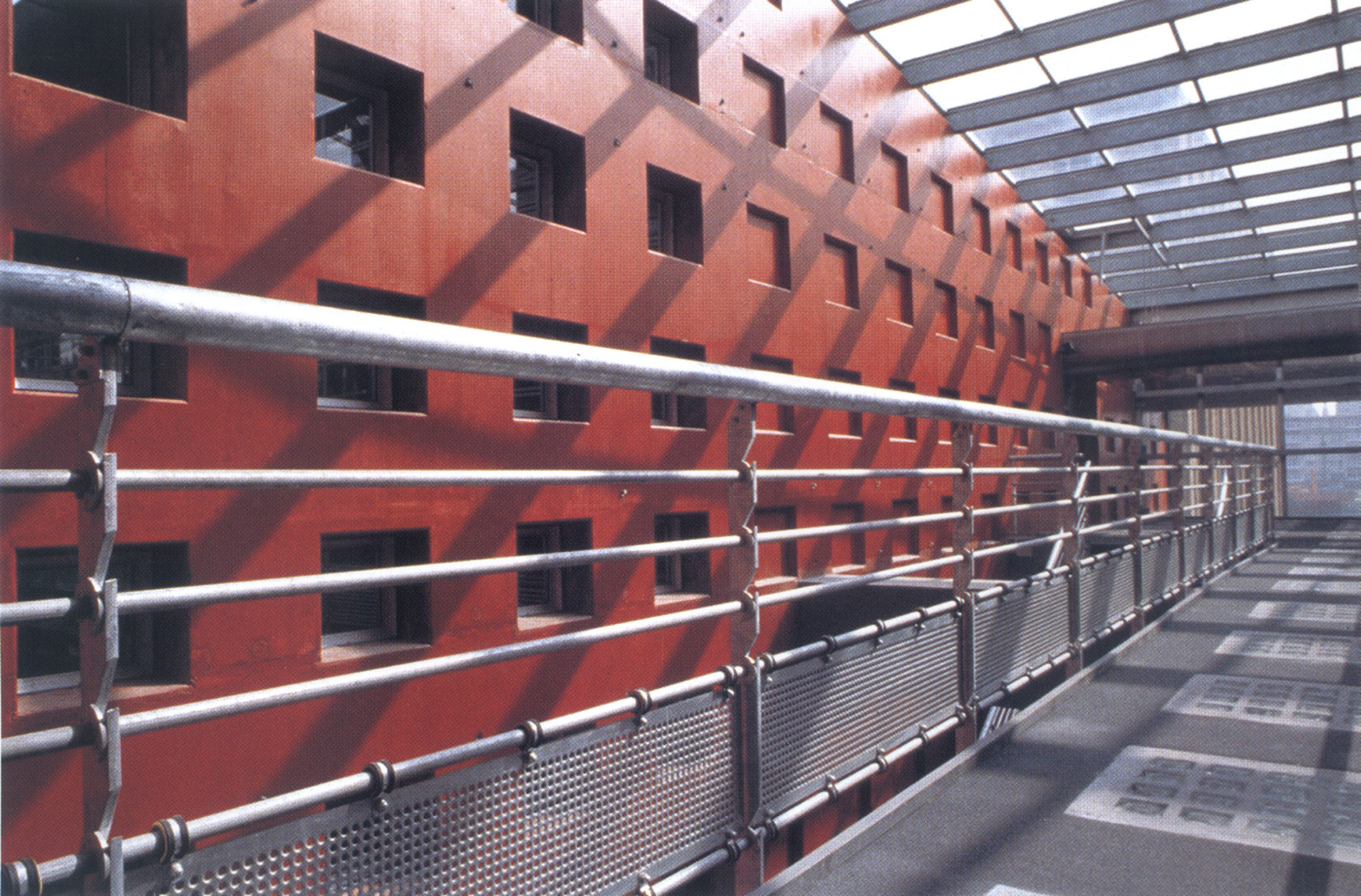
La Citadelle University is an active player in the industrial landscape of the pier of Citadelle Island of Dunkirk. The site included a former tobacco warehouse, symbolic of the harbour image and the history of the site, part of which has been preserved. The warehouse floors were stripped, revealing the existing wooden structure and volumes; the space thus created was made available to the cultural activities of the university and the city.

In touch with the magnificent industrial geography of a harbour, dominated by bricks and ferrous materials, the university faces the large body of water surrounding it by raising a wave of aluminium. This increased proximity is compatible with a school teaching scientific subjects relating to the economy of the sea, such as biochemistry and energy research. All the challenges of the project were reduced to an update of the existing structures. The brick is represented by dyed fibre-reinforced concrete. The university centre offers several units devoted to engineering and business studies. The access to the university is an extension of an existing street. The aluminium roof, consisting of a smooth and homogeneous covering whose grey colour changes with the shades of the sky, curves downward to the street on the city side, and covers several existing buildings. On the harbour side, the façade recreates the alignment and the profile of its contextual environment. The cladding of industrialized brick-coloured elements echoes the industrial aesthetics of the site.
This project was built in three phases, over a period of more than ten years using different contractors. Nevertheless, the consistency of the project has been preserved and the initial impact of the building has not been altered.
- Customer:Communauté urbaine de Dunkerque
- Team:architecturestudio (mandataire), Serete, O.T.H. Nord
- Program:Enseignement supérieur
- Year:1987
- Surface:15 000 m²
- Cost:10 000 000 €
- Status:Livré en 1990-1998 (dernière tranche)
Similar programs
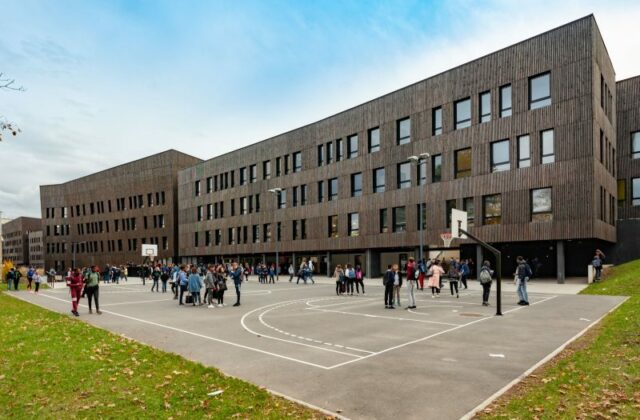
Cité scolaire Honoré d’Urfé, Saint-Etienne, France
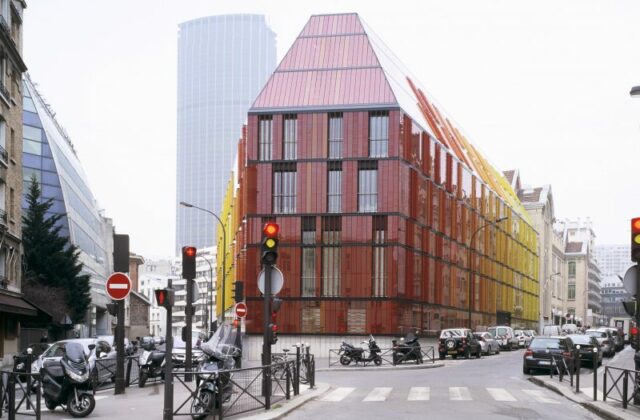
Ecole supérieure de commerce Novancia, Paris, France
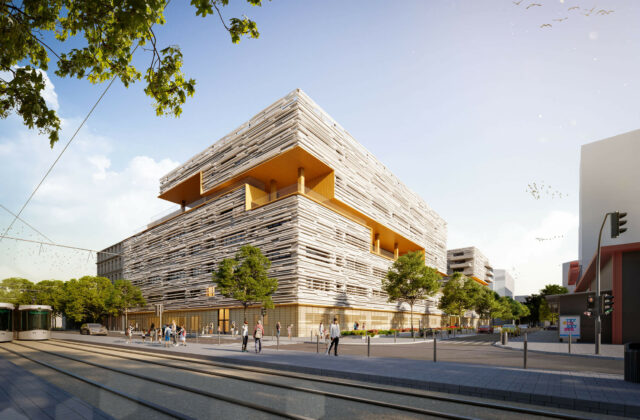
International school complex, Marseille, France
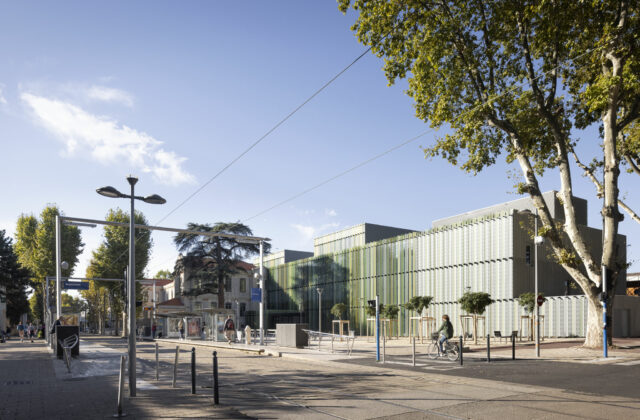
Music Conservatory, Montpellier, France
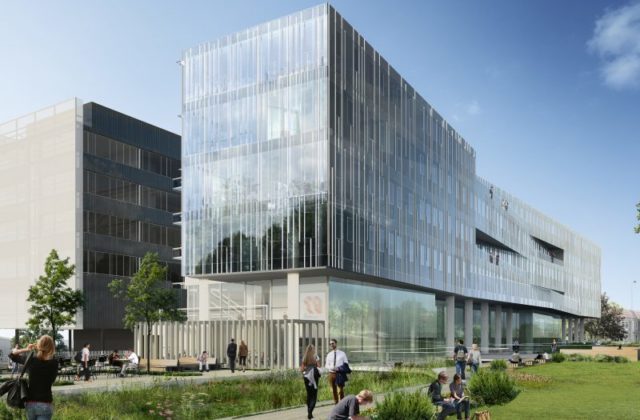
Operation campus of Bordeaux University, Bordeaux, France
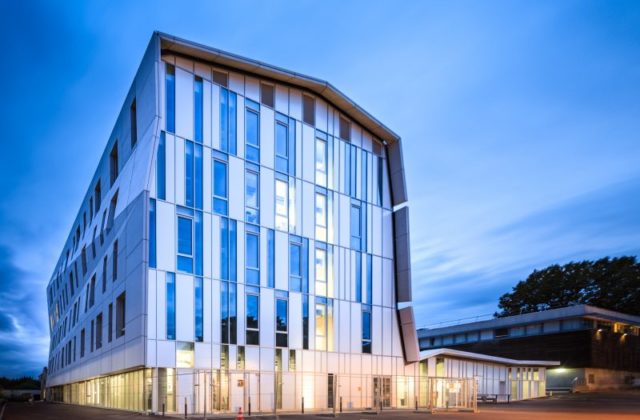
Bâtiment universitaire sur le campus de l’ESTP, Cachan, France
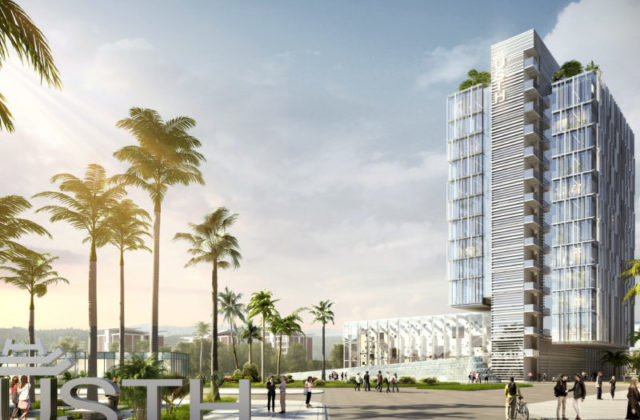
Hanoi University of Science and Technology new campus, Hanoi, Vietnam
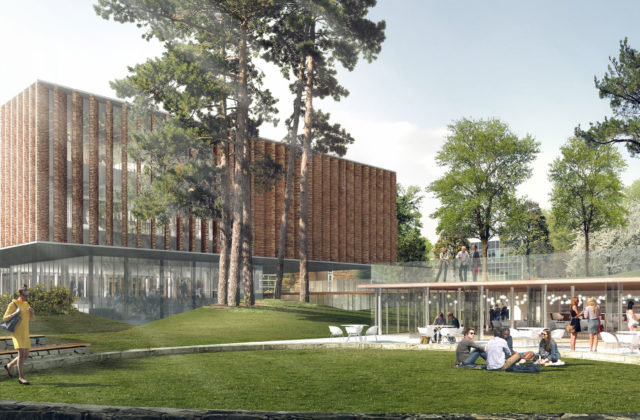
Campus de l’INSEAD, Fontainebleau, France
