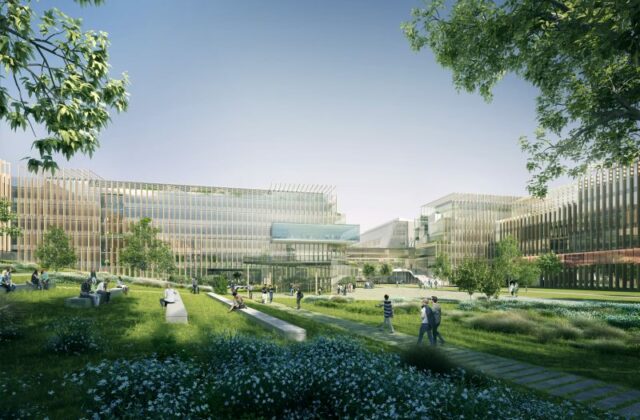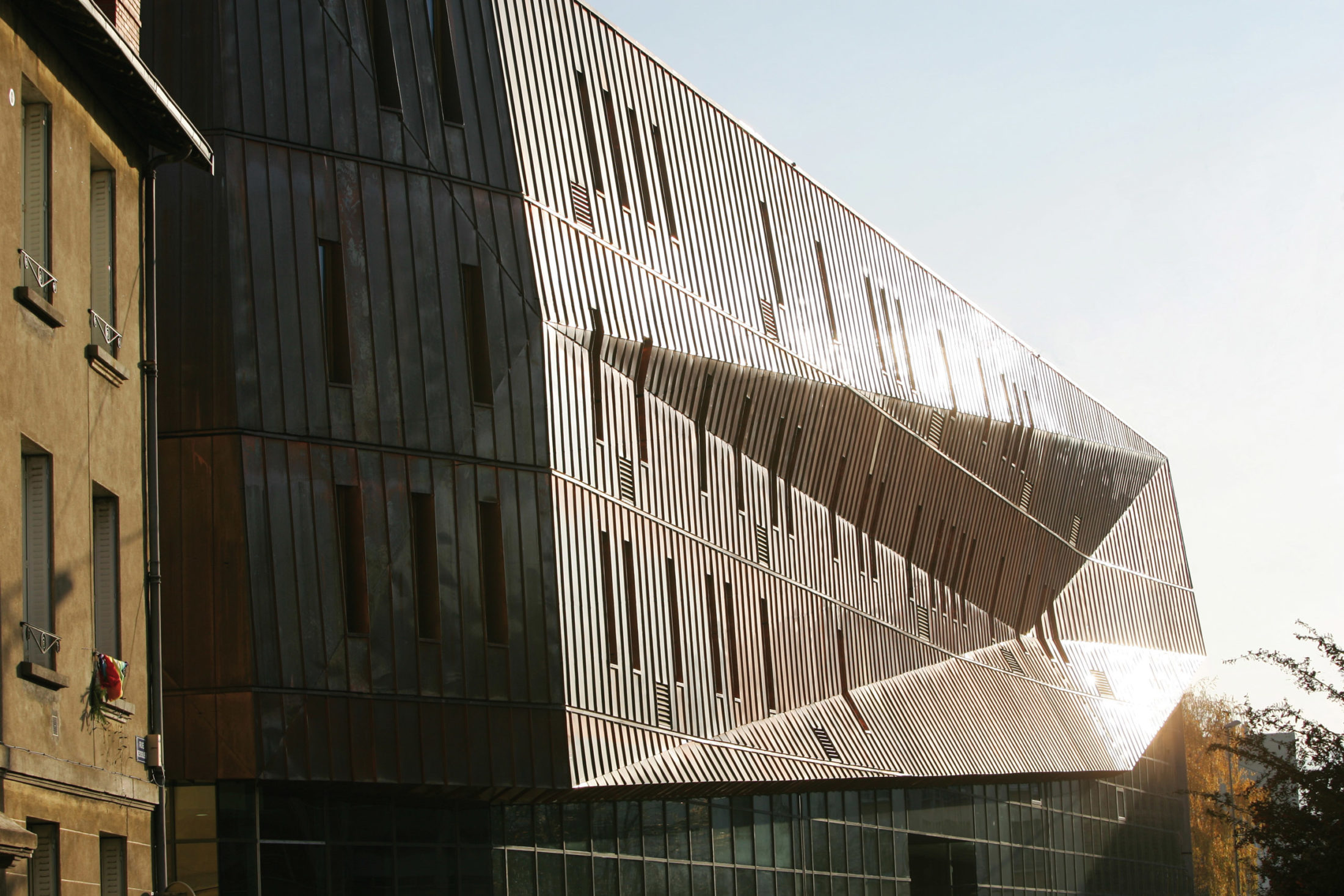
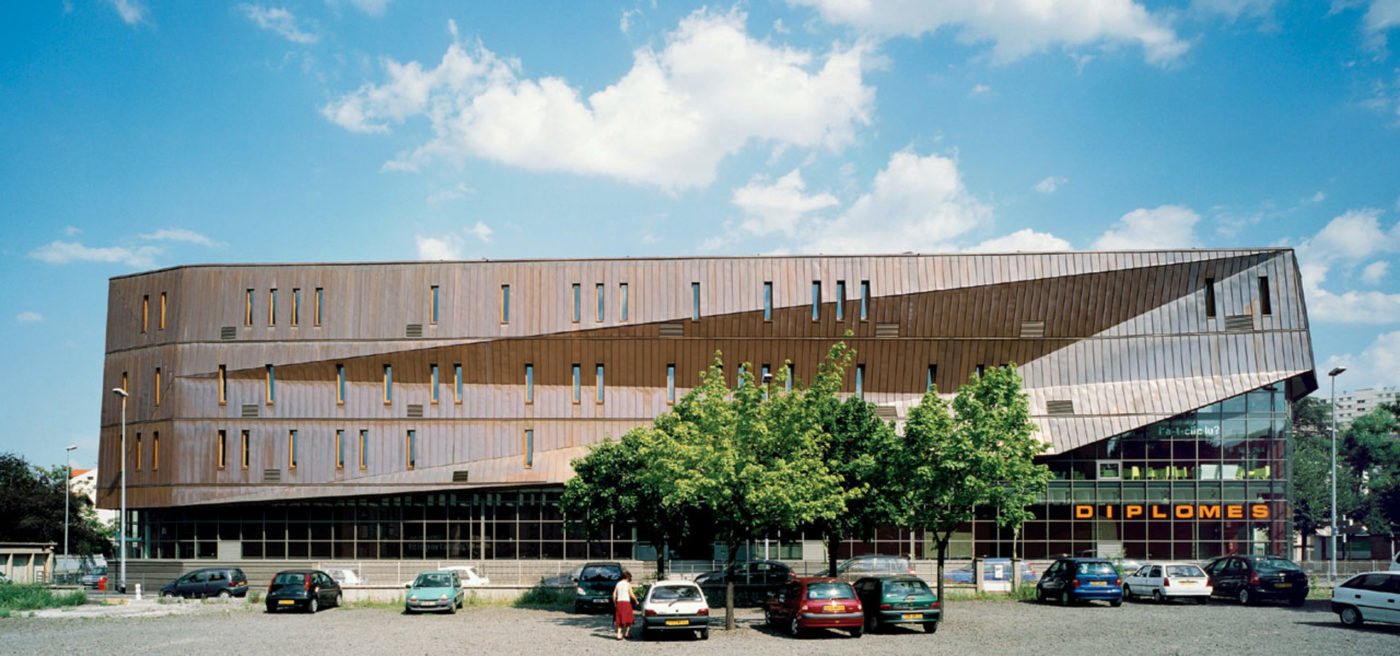
The Clermont Ferrand School of Fine Arts is the interface between creative talent and finished masterpiece. It stands on a glass based, copper-like sculpture, where this magical alchemy occurs on a permanent, daily basis as a natural phenomenon.
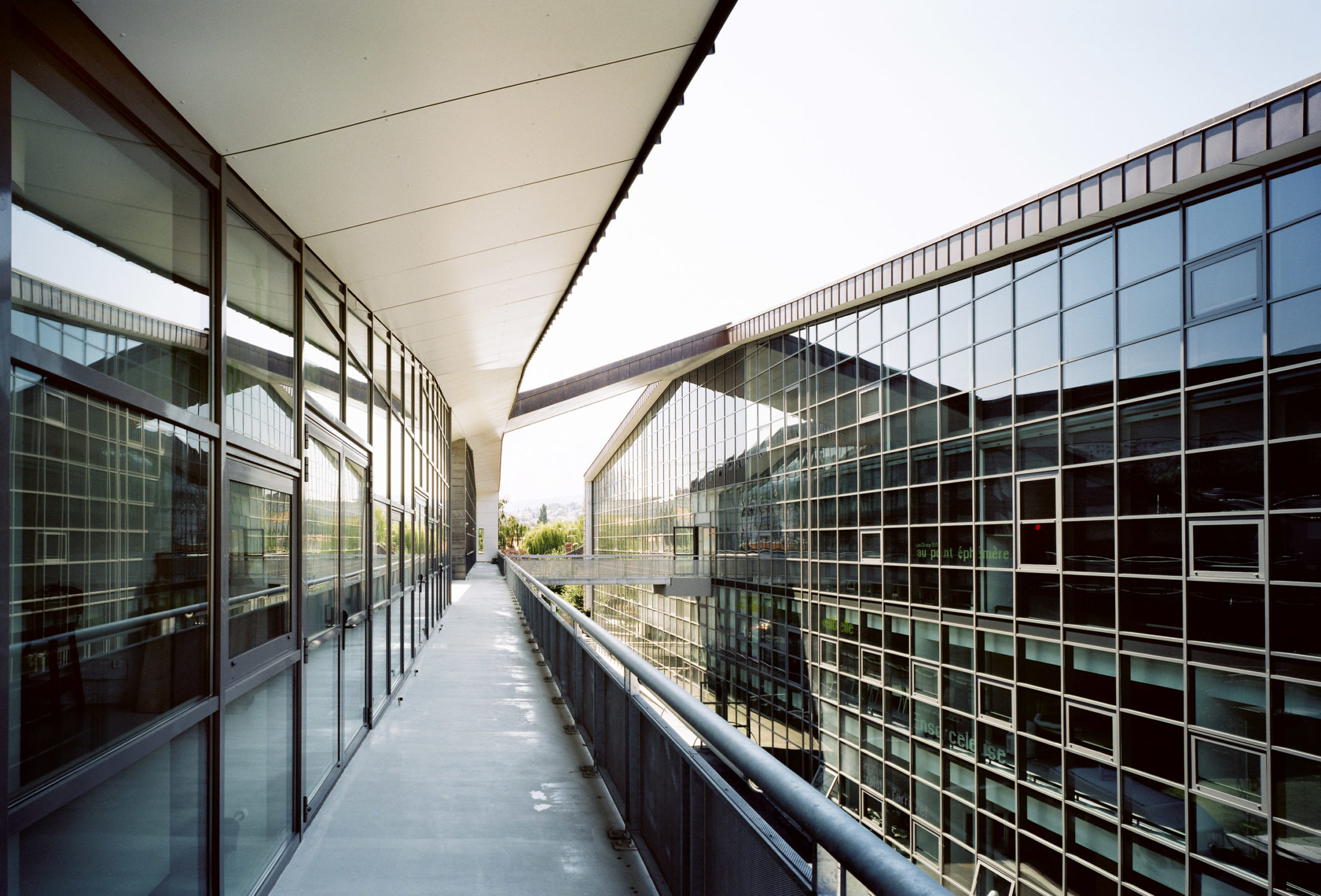
The Clermont Ferrand School of Fine Arts is located south of the city centre, in a highly concentrated urban context bordered by residential buildings and the outer ring road. It stands out in the city as the interface between creative talent and finished masterpiece. The building can accommodate 500 students, and includes classrooms, art studios and a large exhibition hall.
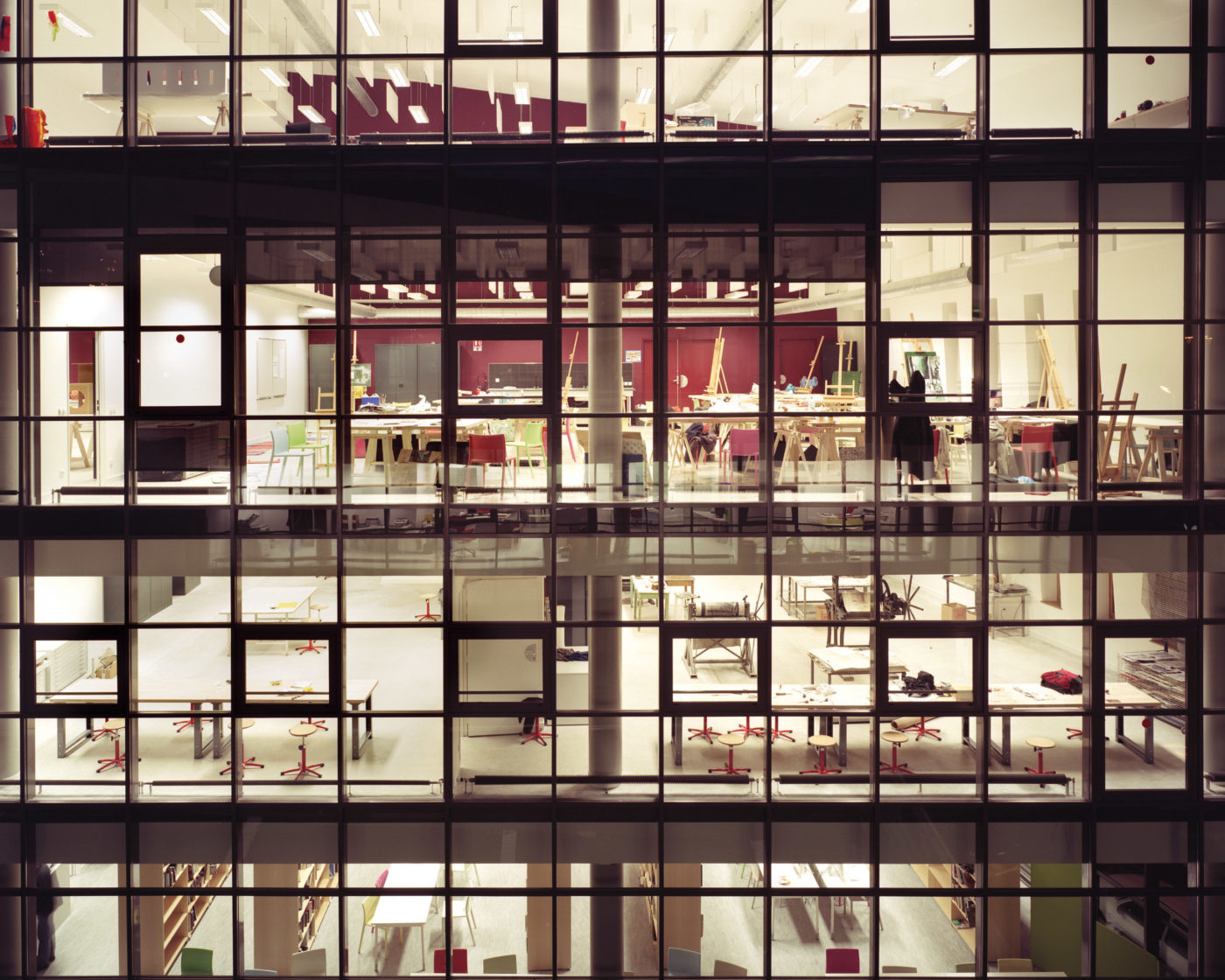
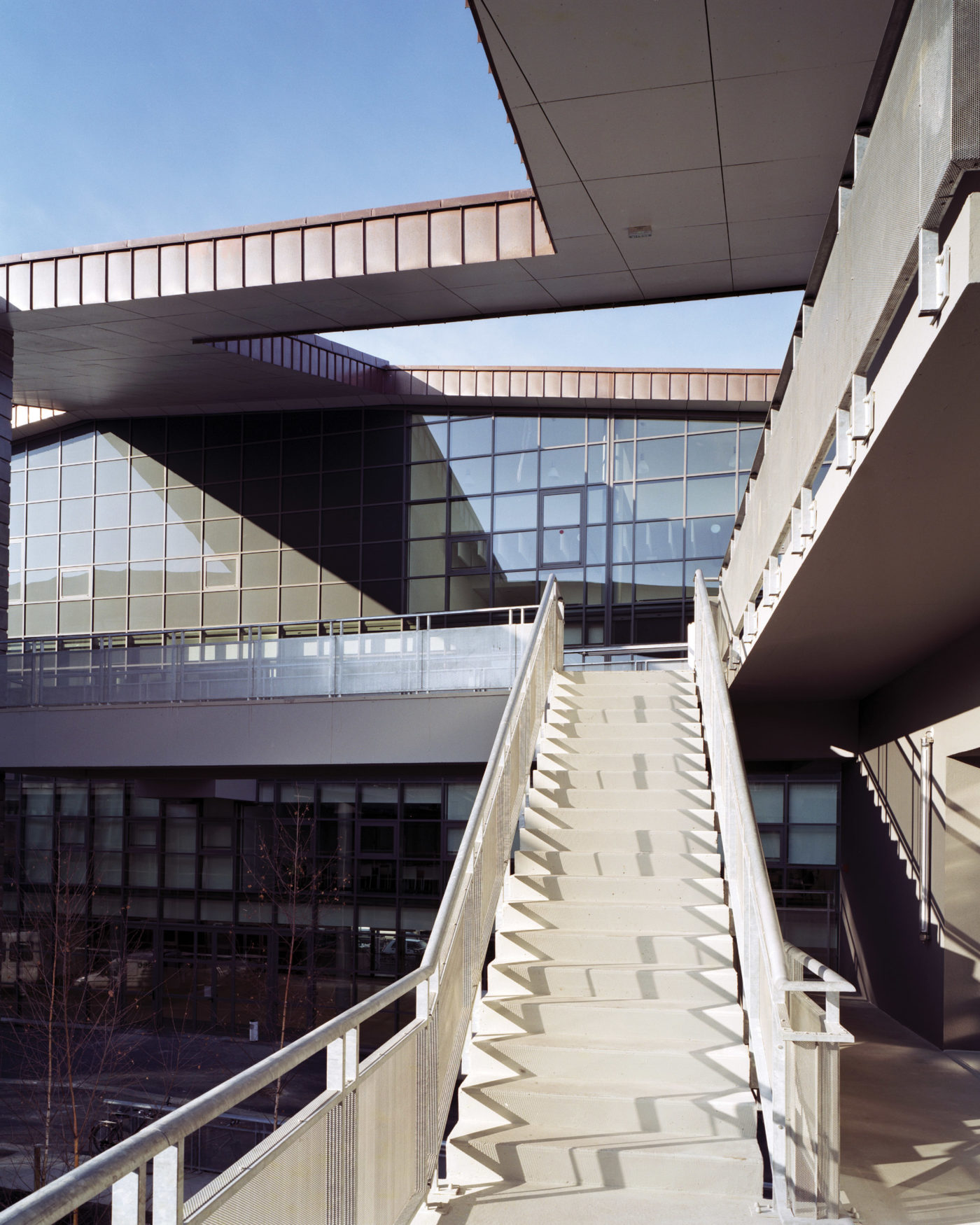
The building opens up to the city through its orientation toward the city square, acting as a pivot between the students and the public. The School’s large exhibition hall is visible from the outside both on the ground floor and on the first floor. At the back, the garden opening to the city infiltrates into the centre of the street block, revealing the school’s bustling activity. This friendly and dynamic space is used for public workshops serving to connect the project to its urban context. At the heart of the street block, a sharp cross-section reveals the school’s layout and the artistic activity it nurtures. Through the glass layer, one can catch a glimpse of artworks in the process of being created. The corridors and exhibition halls divide the School’s functional units relative to the western façade to the city, while the opposite façade floods the building with light and discloses its intimate character from the inner street in the heart of the street block.
The building is both contextual in its dialogue with the surrounding built masses and self-contained through its unique architectural identity. By analogy to its content, it may be viewed as an urban sculpture, expressed as a copper prism rising above a glass base and handled in a unified style. The building’s shell confers it a kinetic beauty, delicately imparted by the fractured lines of its structural mass. It is a building reflecting an artistic approach to form and matter. The folds echo the tenseness of creative processes, while the copper covers the School in its entirety. It is a raw material that changes colour over time to protect itself against the passage of time. It offers the permanent display of a natural transition that will follow the School’s activities over time, becoming increasingly beautiful with the passage of time.
- Customer:Clermont Communauté
- Team:architecturestudio (mandataire), Bourbonnais-Jacob, Ateliers réalité, Louis Choulet, Intersite, Acoustique Vivié & Associés, Eco-Cités, ITC
- Program:Enseignement supérieur, Ecole d'art
- Year:2013
- Surface:6 000 m²
- Cost:7 000 000 €
- Status:Livré en 2005
Similar programs
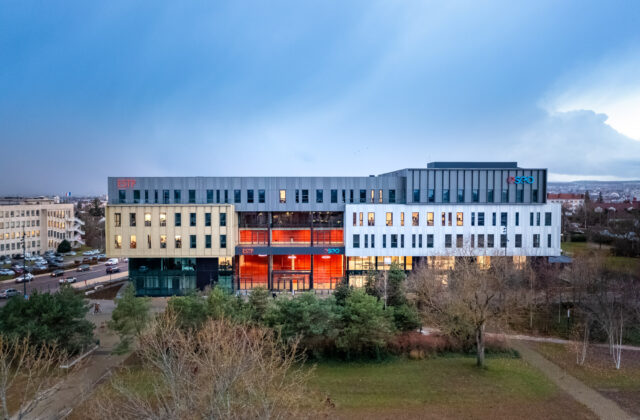
ESTP ESEO Metropolitan Campus, Dijon, France
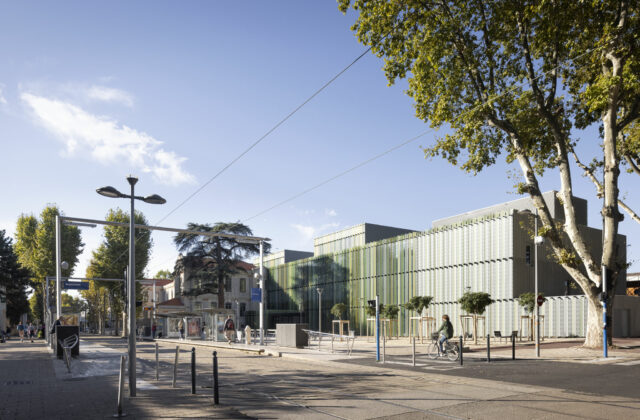
Music Conservatory, Montpellier, France
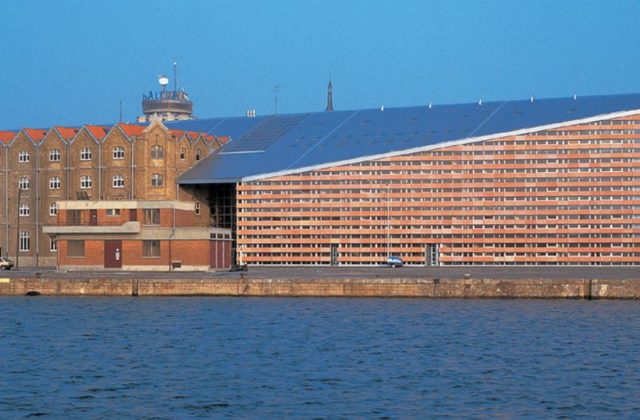
L’université de la Citadelle, Dunkerque, France
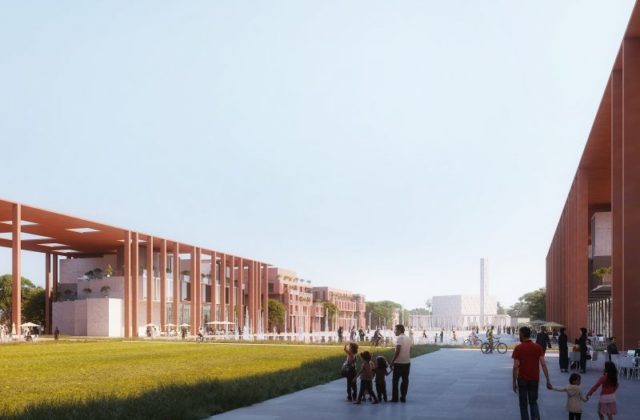
Benguerir University campus, Benguerir, Morocco
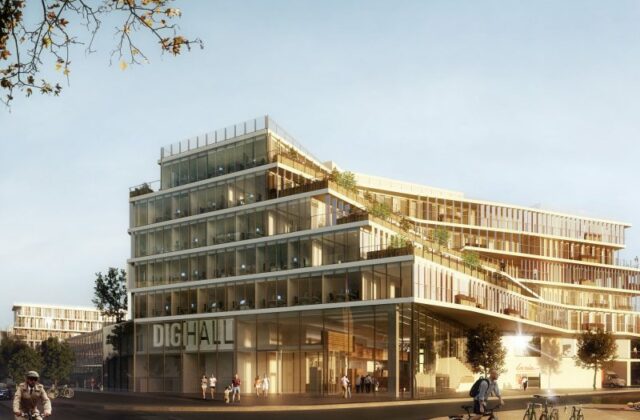
Digihall Project, Palaiseau, France
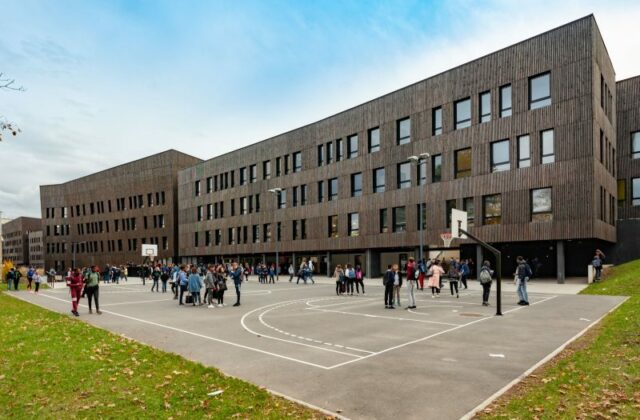
Cité scolaire Honoré d’Urfé, Saint-Etienne, France
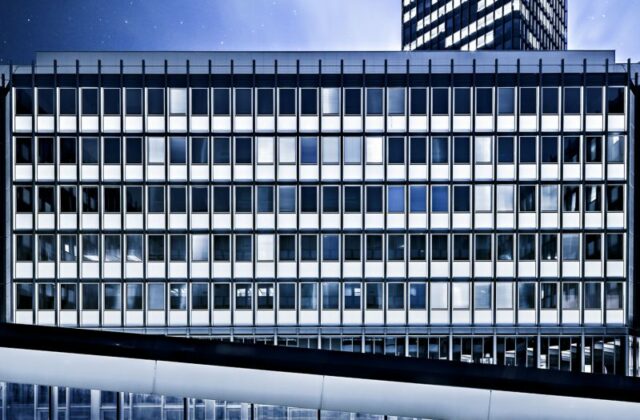
Jussieu University campus – Est sector, Paris, France
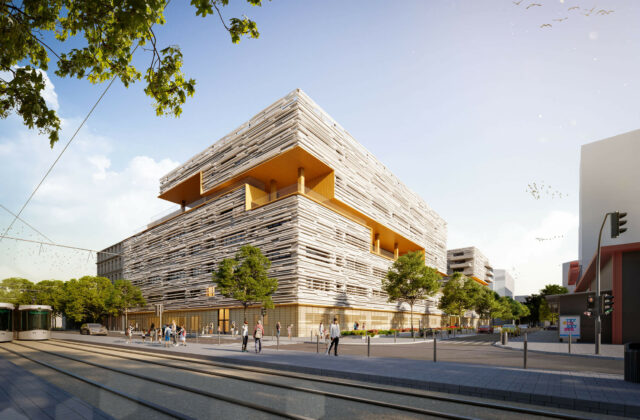
International school complex, Marseille, France
