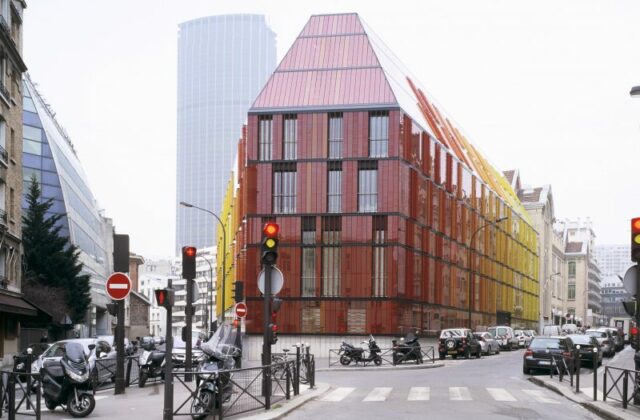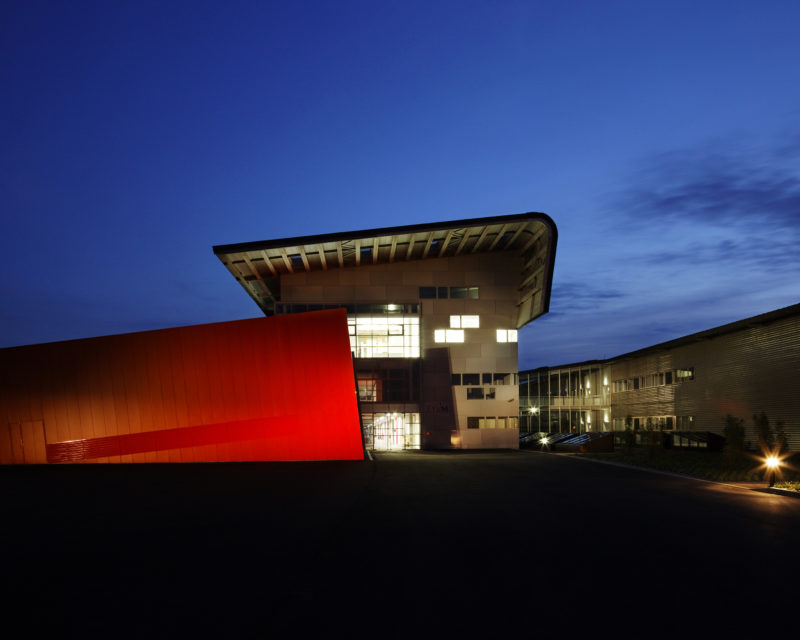
The project that we suggest shows a strong, young and contemporary image of ENIM in relation with the excellence of the training that is provided as well as the dynamic character of the school and its spirit.
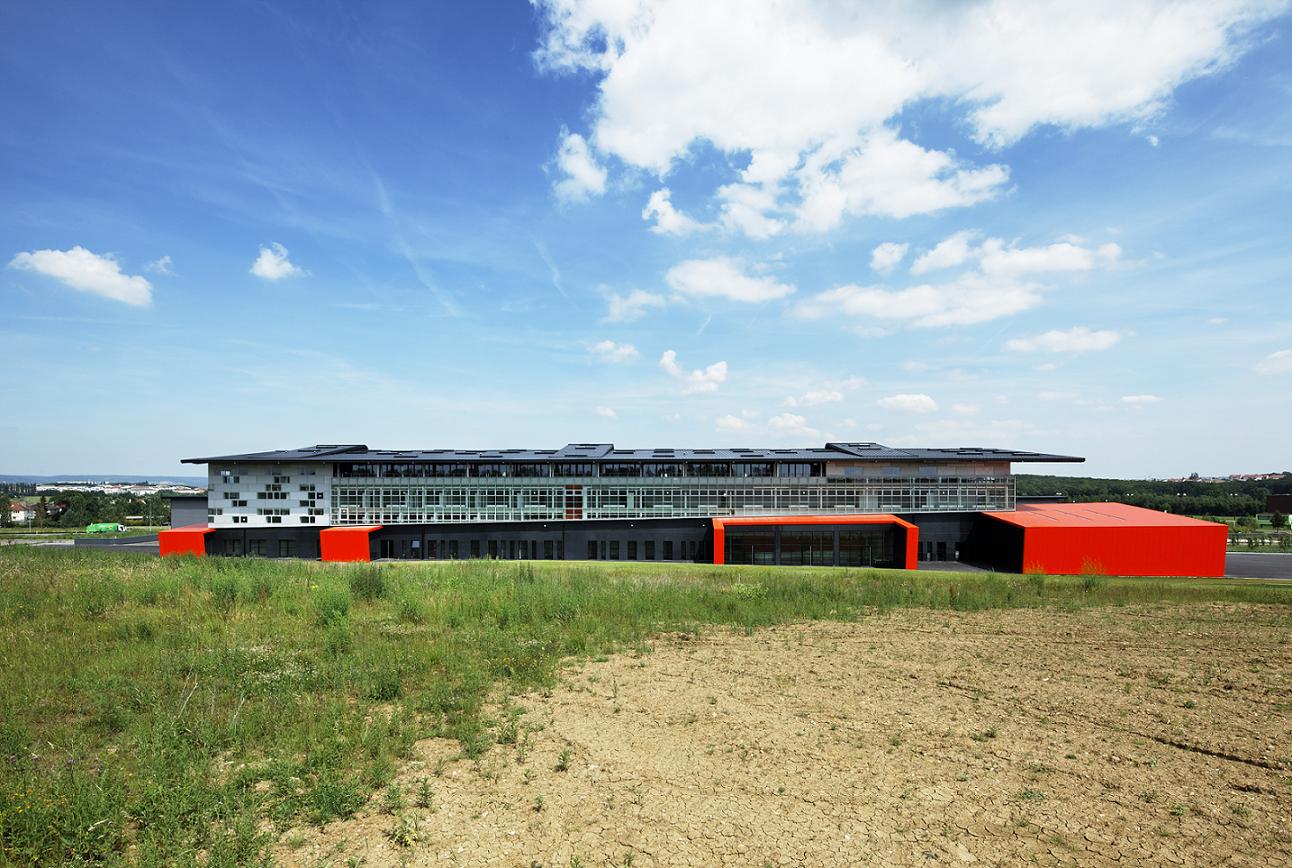

This image is mostly given by the “velum”, i.e. the general envelope of the building. As much facade as roofing, uniting under its curve the two teaching clusters – the technological and the academic one – , it gives a legible and coherent image to ENIM. This velum, this sail pul- led up in the landscape, is designed like the logotype of ENIM: a landmark both in the technological cluster and in the city.
The ENIM building has been designed in order to become a real space of life, a space for ex- changes and encounters, according to the identity and culture of the school. From the entrance hall, circulations favour the encounters, while the different functional units of the school are easily readable. The associative premises, especially the cafeteria, make up an animation area near the entrance hall. Teaching premises are designed to offer excellent working conditions: bright and well-proportioned areas, giving onto the interior gardens or the southern park. The workshop area will be structured by the wooden arches and the vault of the velum. The perforated wooden facings will give a heart-warming ambiance, voluntarily different from the aesthetics of a factory.
ENIM school takes over its plot, by following the level curves and alternating planted areas with buildings. The entrance garden and the square of honour open up progressively onto the buil- ding. Then the interior gardens stand up with their glazed footbridges. Finally, the terraces over the park punctuate the southern facade with coloured walls.
- Customer:Département de la Moselle, Conseil Général de la Moselle
- Team:Architecturestudio (mandataire), Patrick Giopp, OTH EST Eco-Cités, Babylone, AVA
- Year:2012
- Surface:18 500 m²
- Status:Livré en 2012
Similar programs
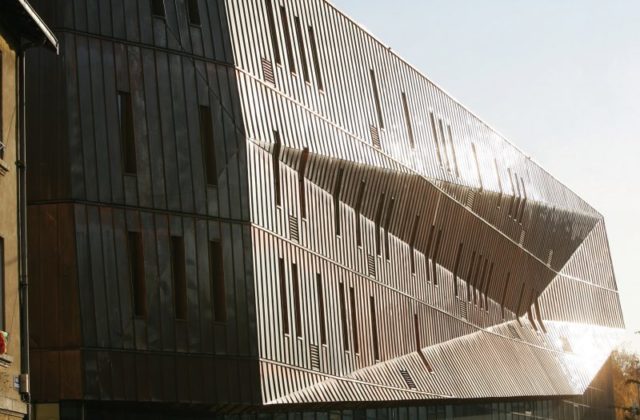
École Supérieure d’Art, Clermont-Ferrand, France

Contrat de partenariat pour la réalisation de l’opération de réhabilitation du bâtiment Copernic, Marne-la-Vallée, France
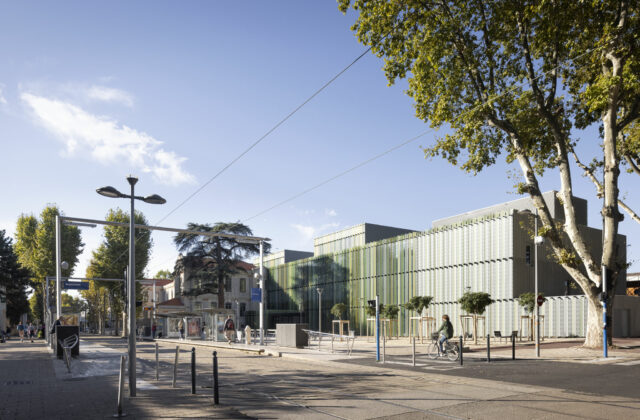
Music Conservatory, Montpellier, France
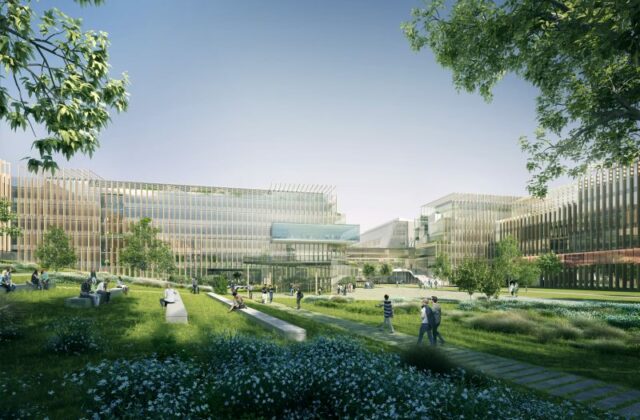
Campus AgroParis Tech et INRA sur le Plateau de Saclay, Palaiseau, France
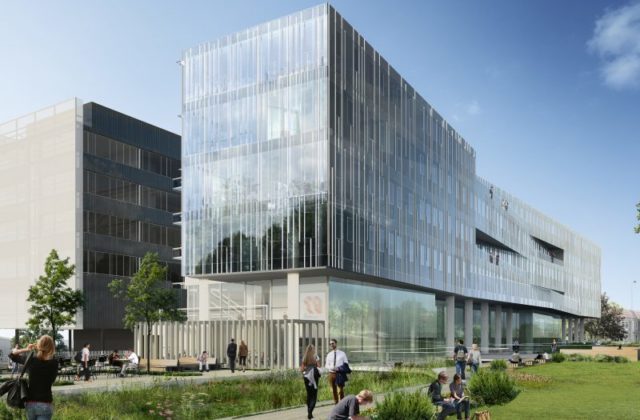
Operation campus of Bordeaux University, Bordeaux, France
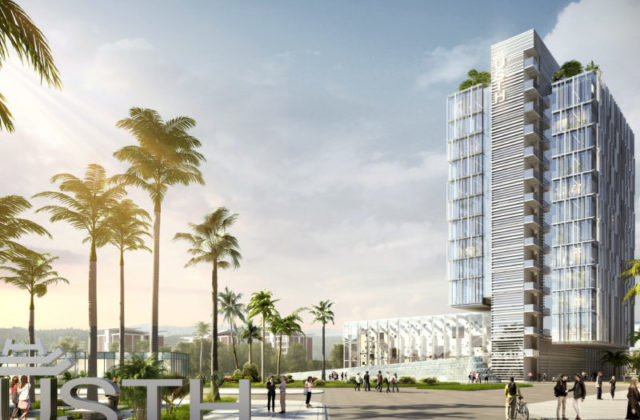
Hanoi University of Science and Technology new campus, Hanoi, Vietnam
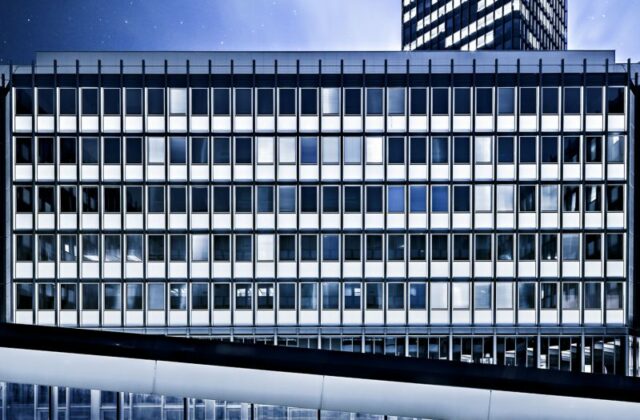
Jussieu University campus – Est sector, Paris, France
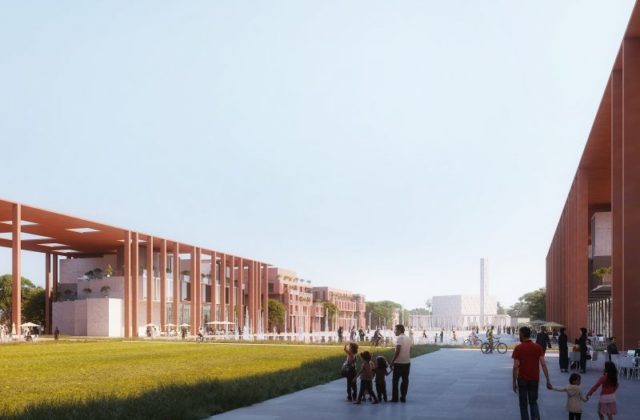
Benguerir University campus, Benguerir, Morocco
