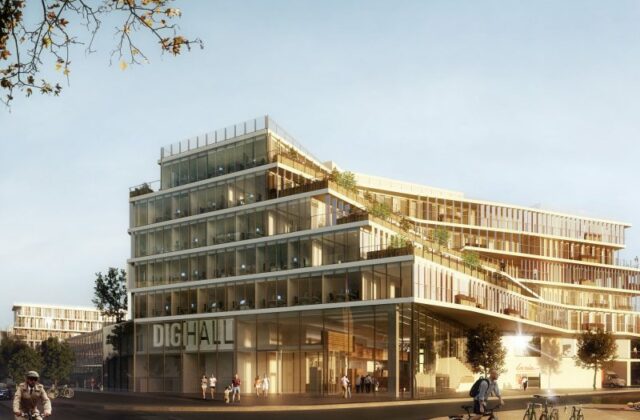Teaching & research, Research centers & laboratories
Campus AgroParis Tech et INRA sur le Plateau de Saclay
Palaiseau, France
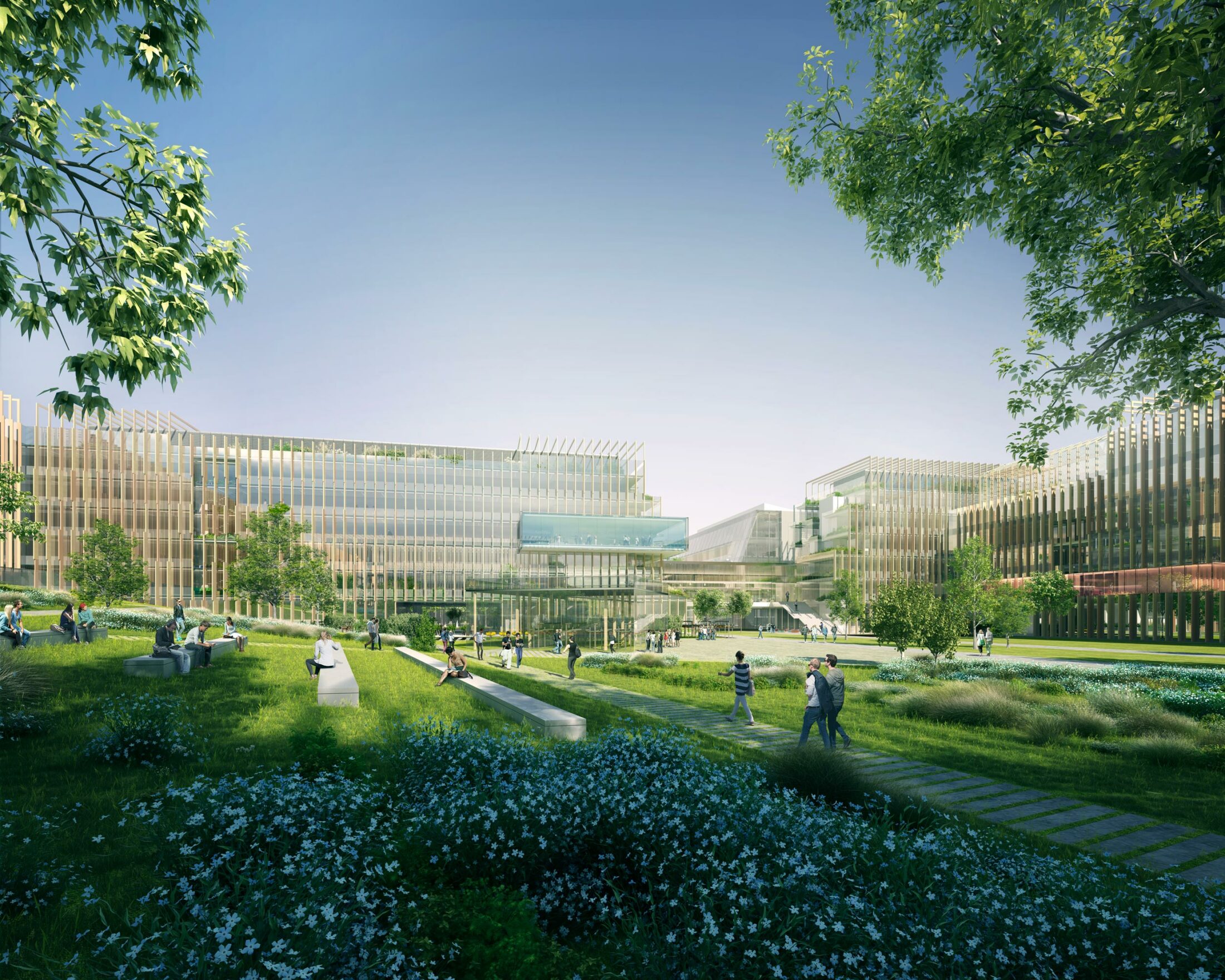
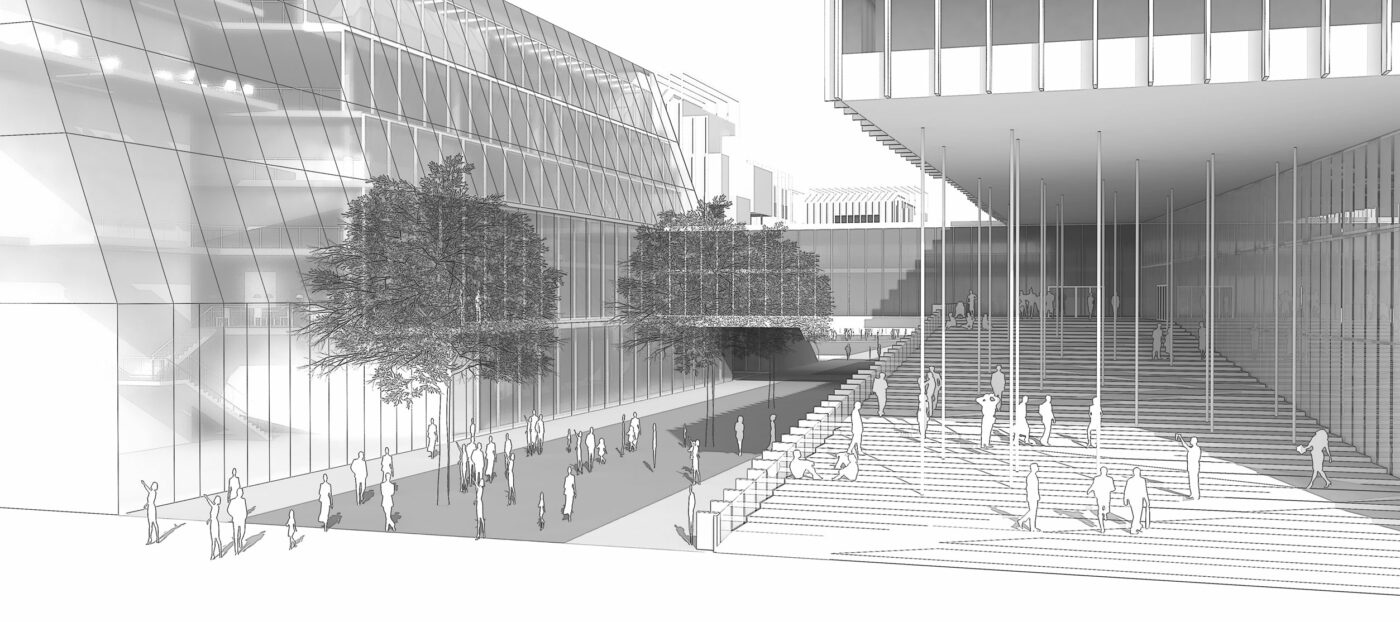
The AgroTech Paris/INRA Campus, a geographical cluster of several major engineering schools, provides the transition of the new district to the agricultural plains, offering an outstanding working environment in a symbolic architectural style.
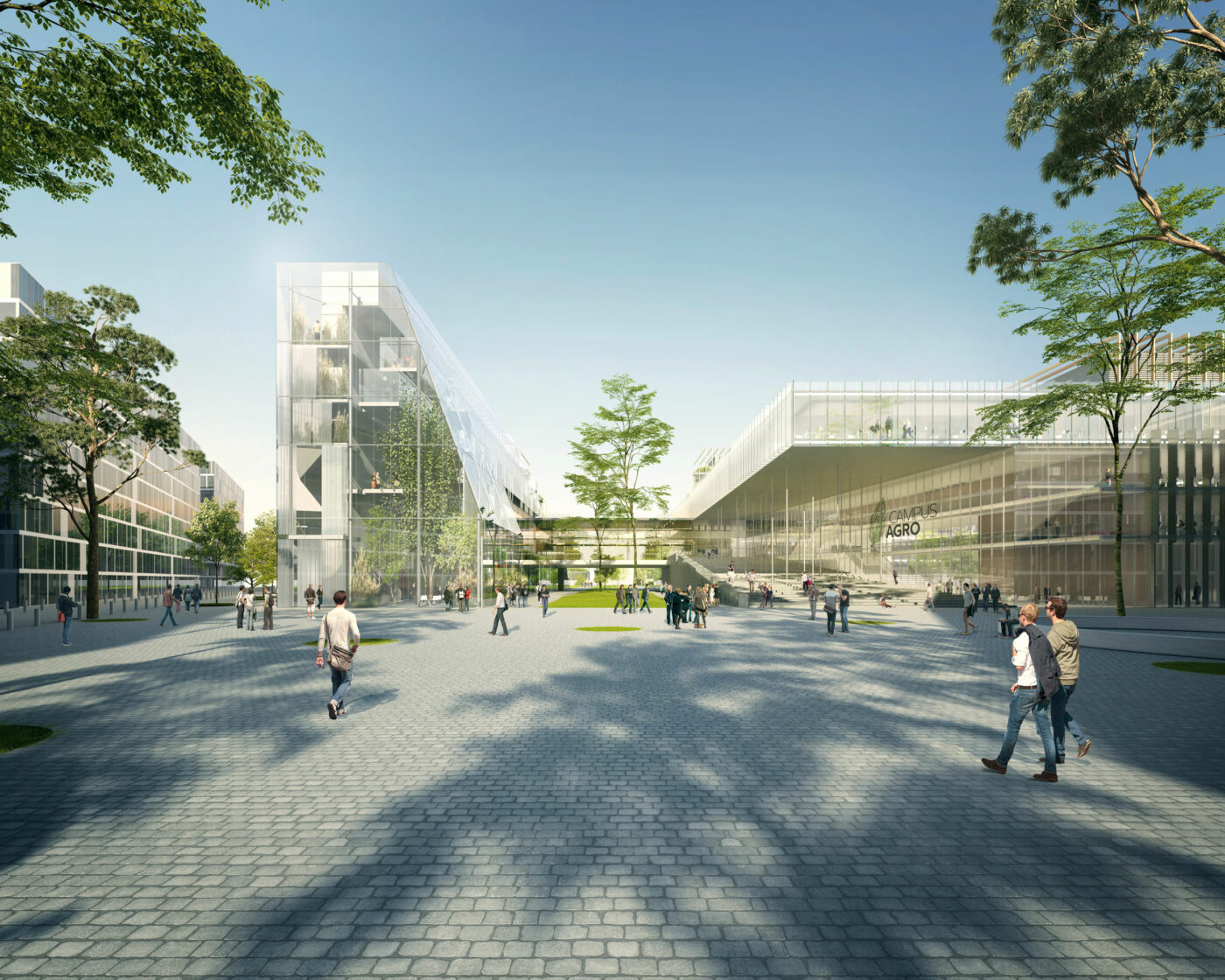
The site selected for the INRA/AgroTech cluster project is located in the western district of the Polytechnic Institute, in the immediate proximity of the future Palaiseau station of the Grand Paris Express line. Rising on the western edge of the urban development zone and crossed from east to west by the structuring pedestrian alley of the new district, the campus marks the future western gateway of the district. The building stands at the interface between the city and an agricultural patchwork landscape typical of the Saclay plateau. This initiative seeks is to provide a single work and research space for the entire spectrum of stakeholders of the plateau’s agriculture. The project is the concrete expression of a geographical cluster of three engineering graduate schools within AgroTech Paris and INRA. It is designed to accommodate 2,200 students, 1,200 researchers and 300 administrative positions, and receive up to 500 visitors during conferences.
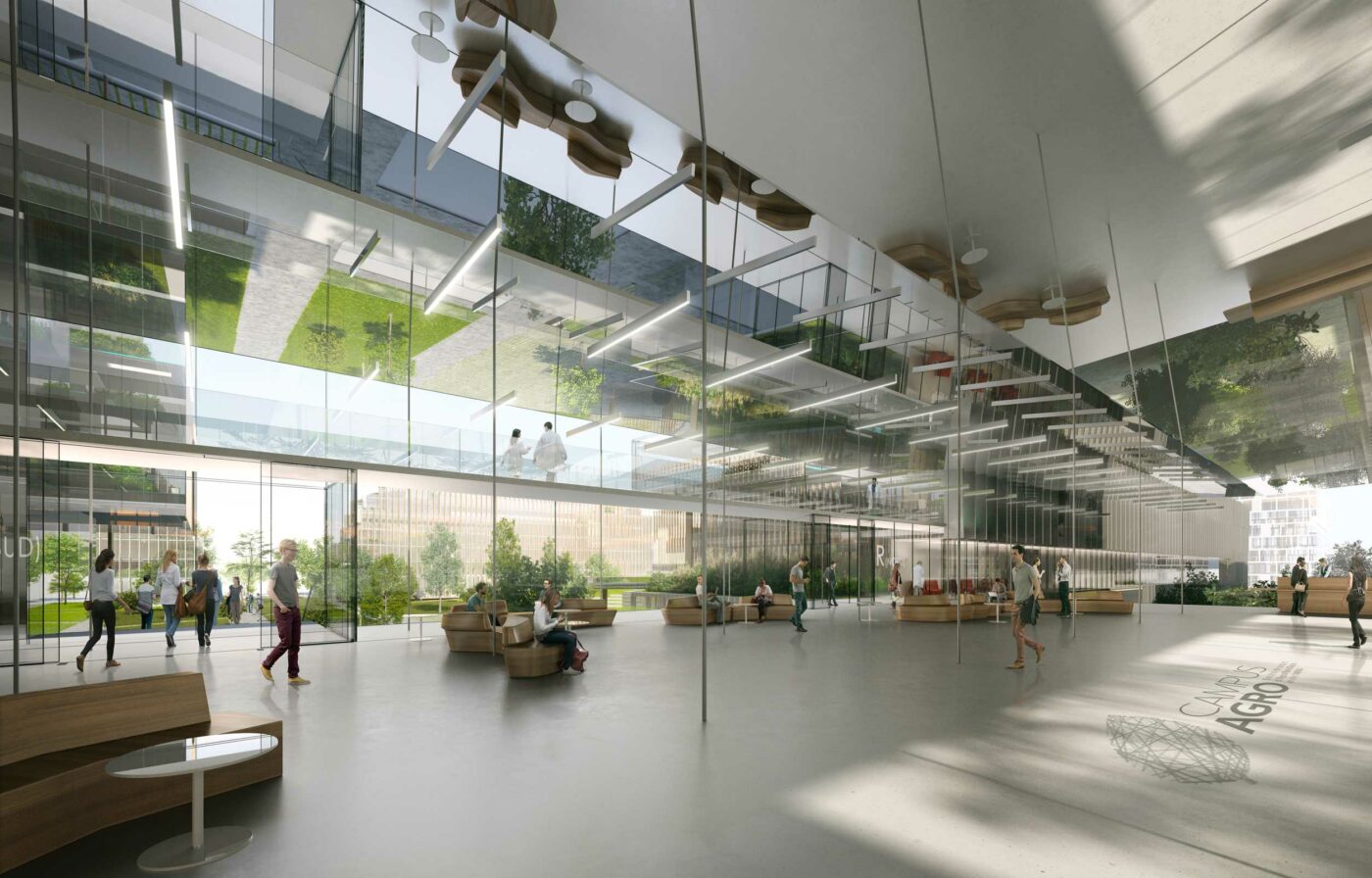
The project engages in dialog with the empty spaces and the surrounding urban amenities, and, taking over the district’s central artery, it opens up generously to the large agricultural plains, enhancing the site’s landscape qualities. The three main building structures surround a vast central park, aligning themselves with the plot boundaries in accordance with the overall development plan and asserting the district’s cohesive design. The research building faces the plains, while the teaching and administrative buildings stand at the interface with the city. The reception wing showcases the main access entrance, a bridge-shaped building overlooking the main avenue. The building complex displays a façade projecting intimacy, produced by a single-cladding curtain-type wall outfitted with full-height slats in various dispersal patterns that serve both as sun-breakers and as architectural symbols. The composition of these slats is variable: on the garden side, they are made of wood, while the three external façades are coated with mirror polishing, terracotta and aluminum, respectively.
- Customer:Campus-Agro SAS
- Team:architecturestudio, Crochon-Brullman (architecte associé), Acoustique Vivie & Associés, Agence Babylone, Snaik Atelier de Yann, Kersalé, AE75, Betom ingénierie, CapTerre, Clima Plus, FM Product, Greenflex, Interface, SNC-Lavalin
- Program:Enseignement supérieur
- Year:2012
- Surface:46 500 m²
- Status:Concours 2015
Similar programs
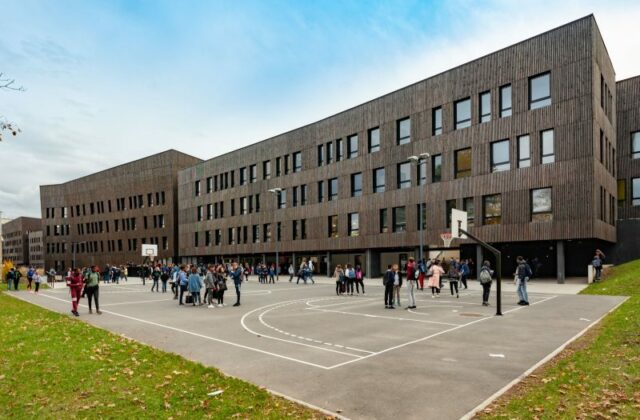
Cité scolaire Honoré d’Urfé, Saint-Etienne, France
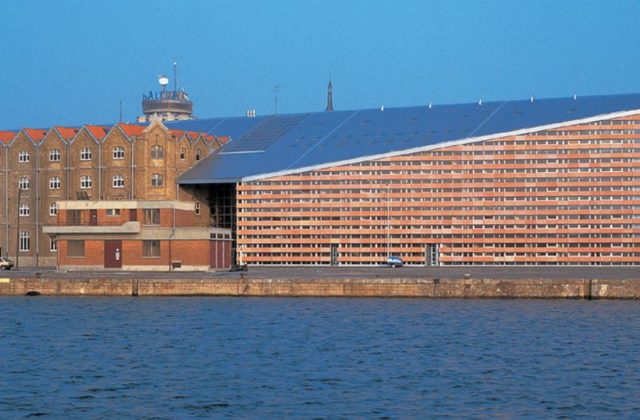
L’université de la Citadelle, Dunkerque, France
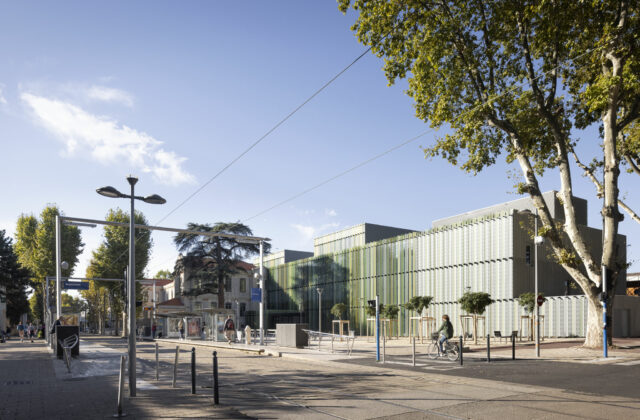
Music Conservatory, Montpellier, France
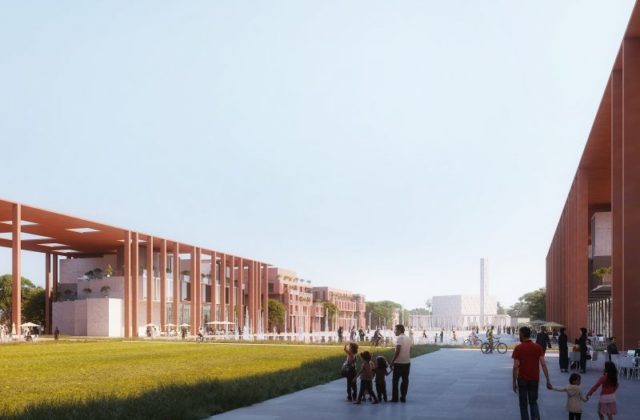
Benguerir University campus, Benguerir, Morocco
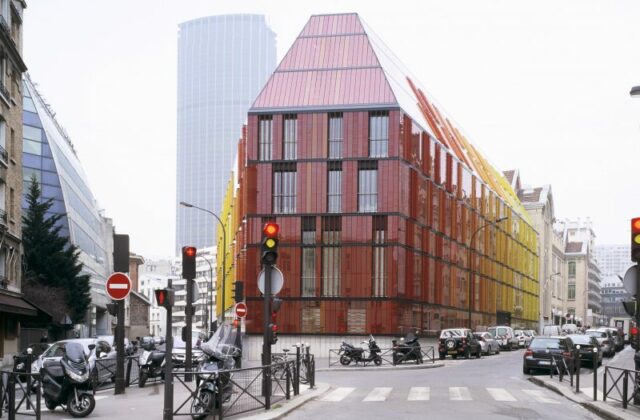
Ecole supérieure de commerce Novancia, Paris, France
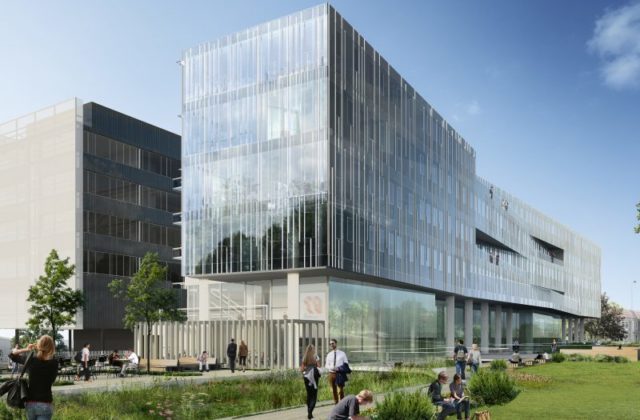
Operation campus of Bordeaux University, Bordeaux, France
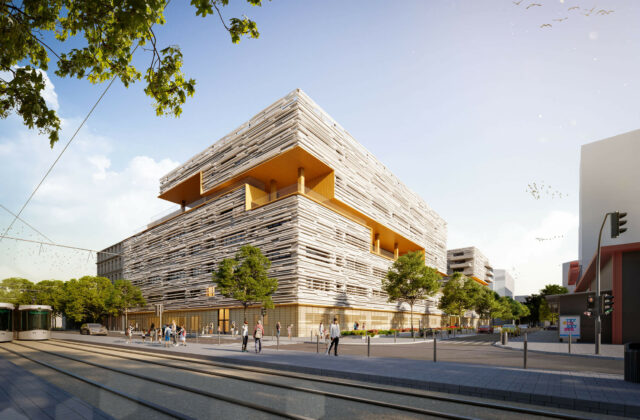
International school complex, Marseille, France
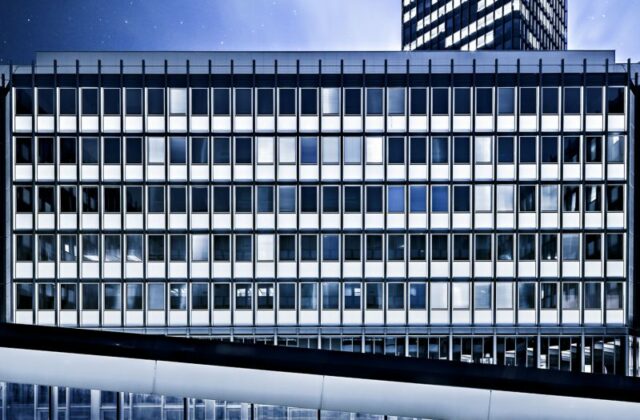
Jussieu University campus – Est sector, Paris, France
