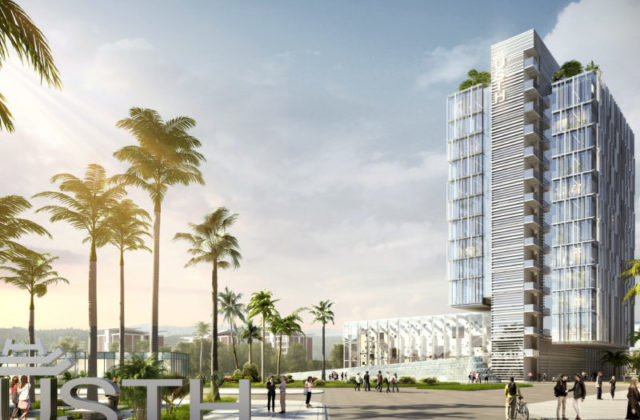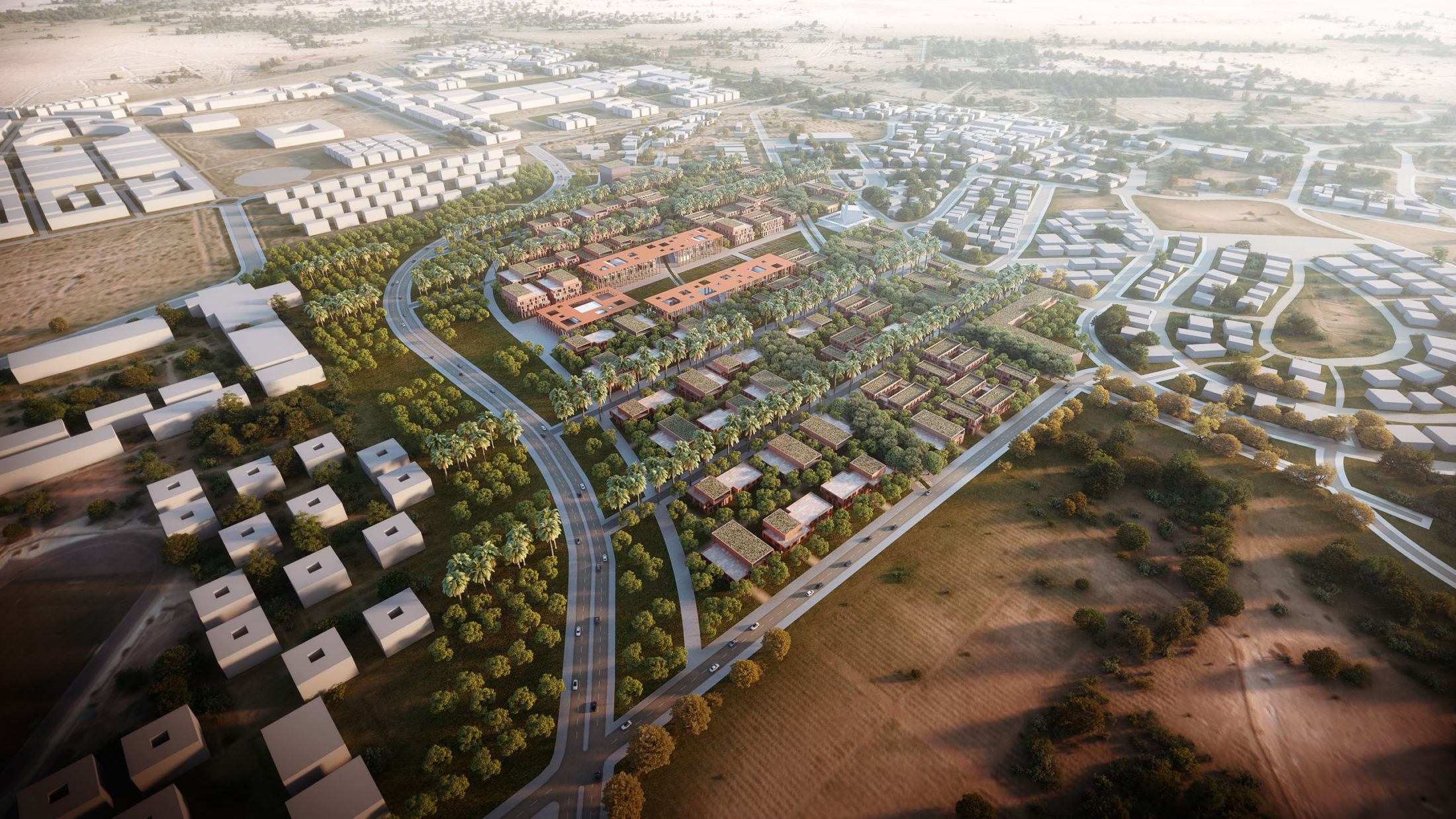

The Ben Guerir University Campus is an example of biophilic town planning where man is in the center of urban biodiversity, bringing together student accommodations coiled around a dynamic and flexible center, within a landscape park with remarkable amenities.
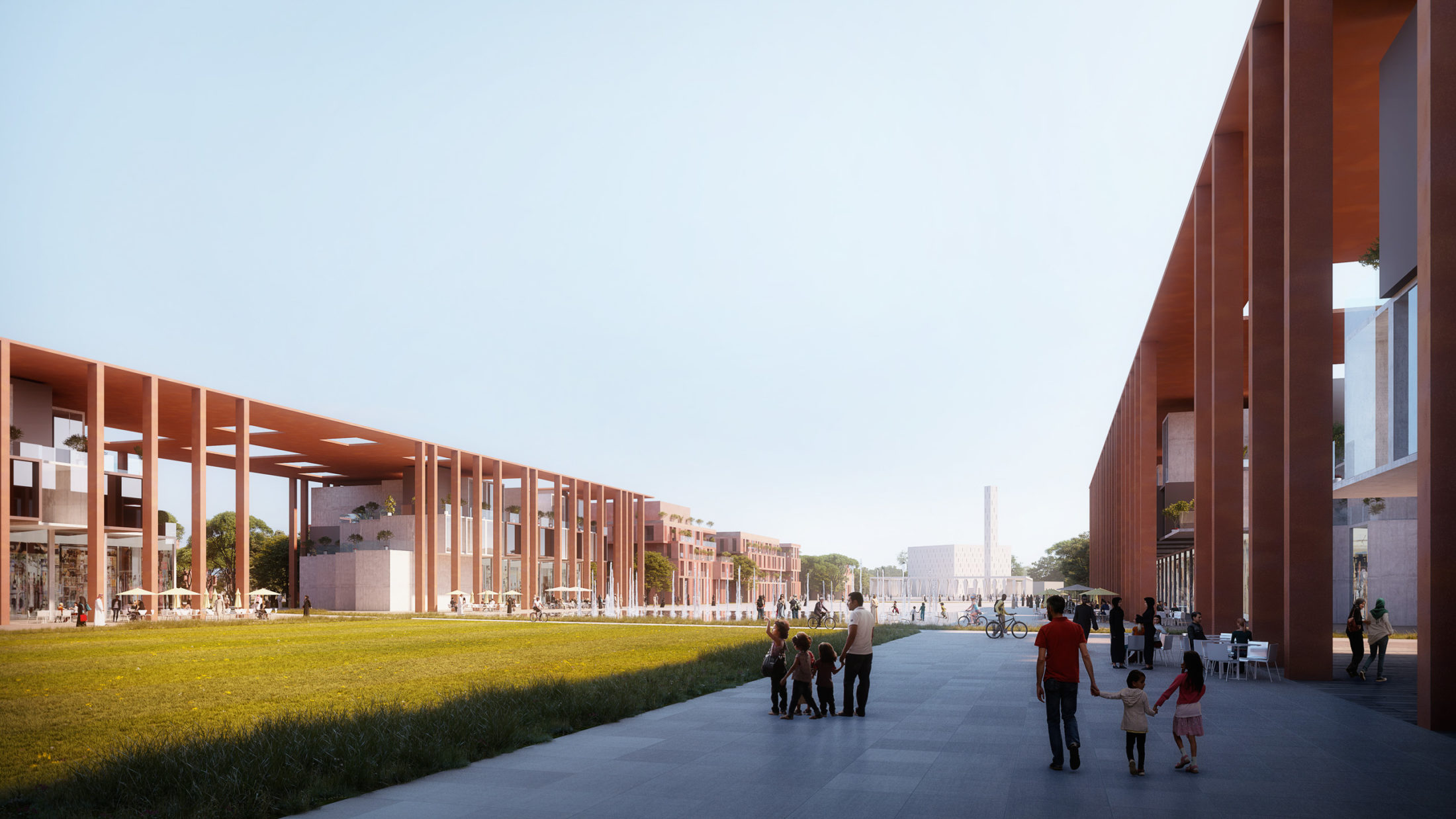
About 70 kilometers North of Marrakech, the city of Ben Guerir enjoys a strategic geographical location, and is inserted in a vast semi-desert landscape, punctuated by agricultural fields and wooded areas. Ben Guerir is now leading a dynamic, ambitious and innovative policy, in particular through its project for Africa’s first green city, Mohamed VI, a future global model of sustainable urban development and an international hub for research and training in all disciplines. This university campus project involves the creation of a mixed neighborhood predominantly of tertiary residence in the Southern part of the campus, at the intersection between the high school of excellence and the facilities of the OCP Mining Group.
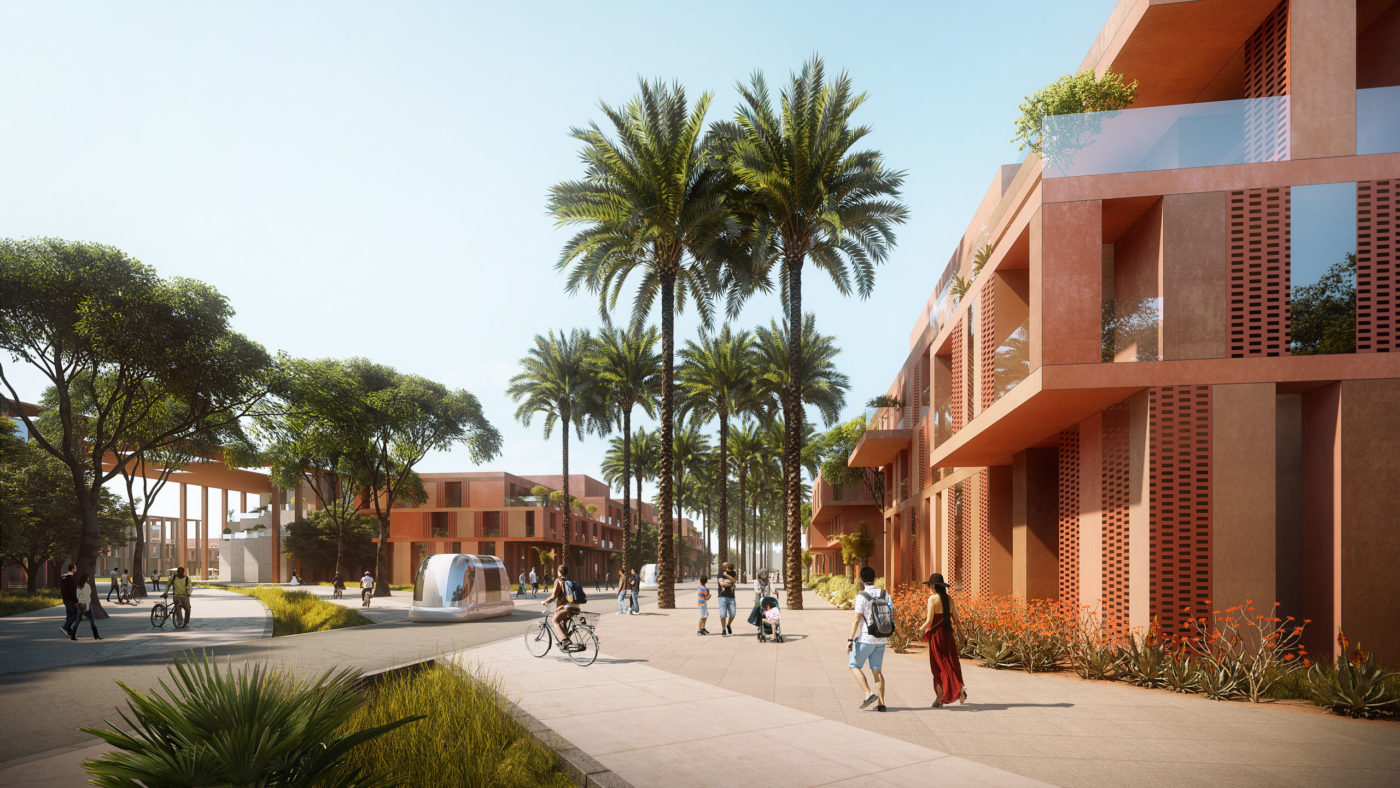
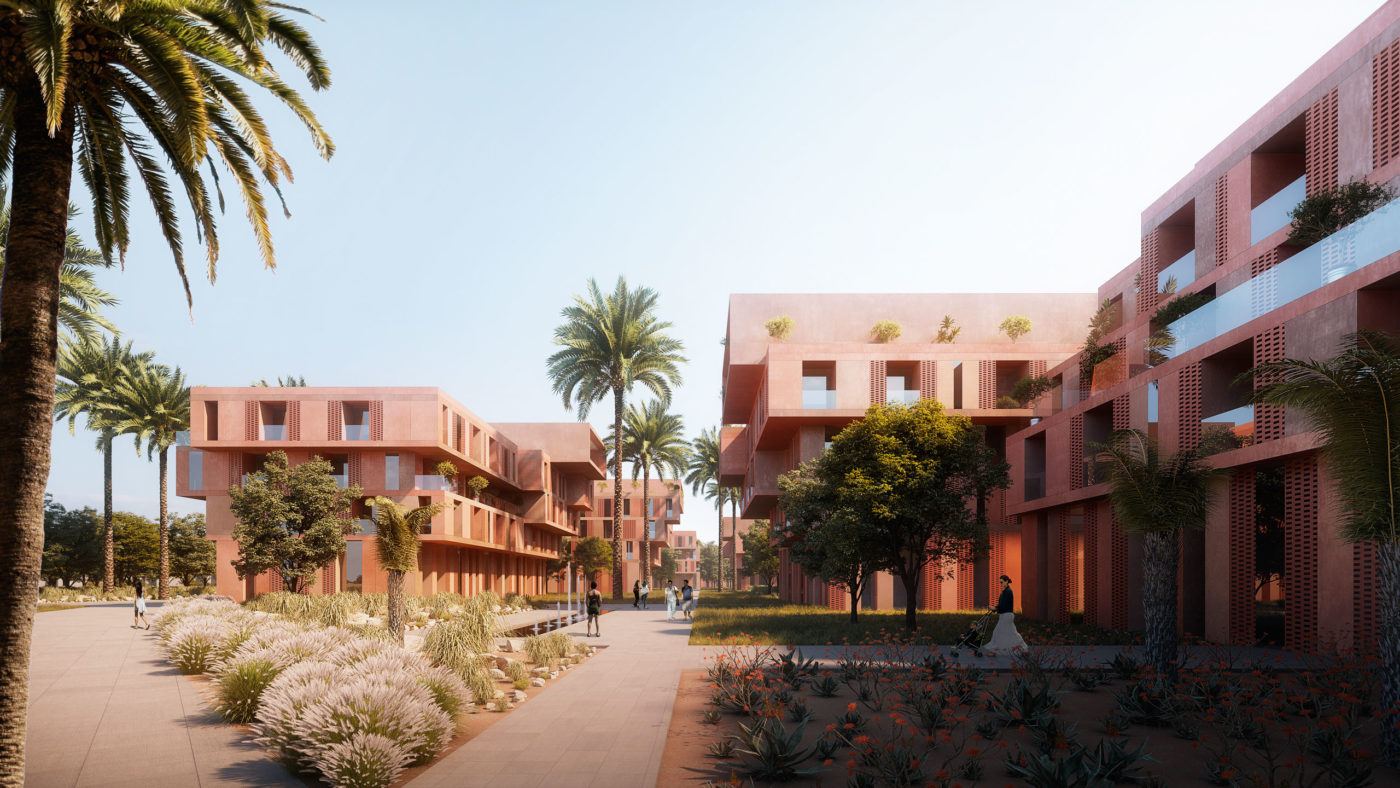
The operation provides for the construction of shared facilities (mosque, sports center, learning center, restaurants), administrative offices and shops, bordered on both sides by student residences. The main city line of the Ben Guerir landscaped environment guide the design of the campus, combining continuities, a structured built framework, and abundant and rigorous plantations. The university campus project connects to the great landscape and to existing and future green axes, in order to intensify and enhance them. The common facilities are grouped around a large multifunctional square which constitutes a major living and gathering place. Depending on the time of the year, it constitutes a plant bed, a sports area, or a retention basin. The administration is deployed in a large volume crossed by a central aisle of the campus. The neighboring university canteen uses the same language, developing under a large pierced concrete veil. The mosque represents a unique object, whose treatment and in particular the color, makes it a special place, which embraces people with kindness. To the North, a landmark comes to mark the campus in the green city, by its thick and high volume (R + 7). Finally, student accommodation is developed in buildings with a cubic or rectangular plan, whose height varies from R + 1 to R + 4, arranged randomly in the orthogonal grid of the campus. They are set up like pavilions in the heart of a landscaped park. Based on the concept of “biophilic town planning”, which places man at the heart of urban biodiversity, the design enhances landscaped and vegetated spaces to strengthen daily contact with nature. This strategy governs health urban planning, that is to say a way of making a healthy city for all. The project promotes the use of techniques and colors in continuity with the local style of Moroccan vernacular architecture. The materials are natural, perennial and “bio-based” (stone, earth, brick, concrete, adobe and clay, wood). The campus is thus deployed as a green setting for all its inhabitants, whether they are students, workers or visitors, and has the qualities required to offer cutting-edge education.
- Customer:SADV
- Team:Architecturestudio (lead consultant), NY Architecture, Ana Marti-Baron, Next Etudes, Atrait consulting
- Program:University campus
- Year:2018
- Surface:139 000 m²
- Status:Ongoing
- Label:Prix "Best city planning" lors du African investment Forum & Awards
Similar programs
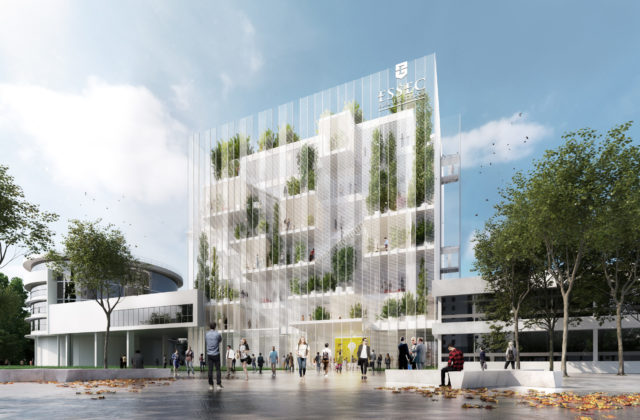
ESSEC 2020 Business School campus, Cergy-Pontoise, France
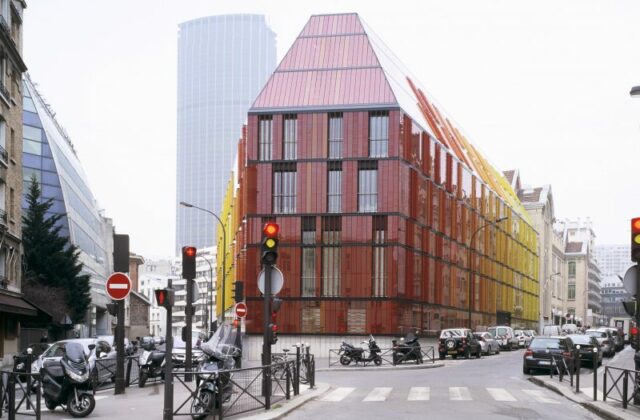
Ecole supérieure de commerce Novancia, Paris, France
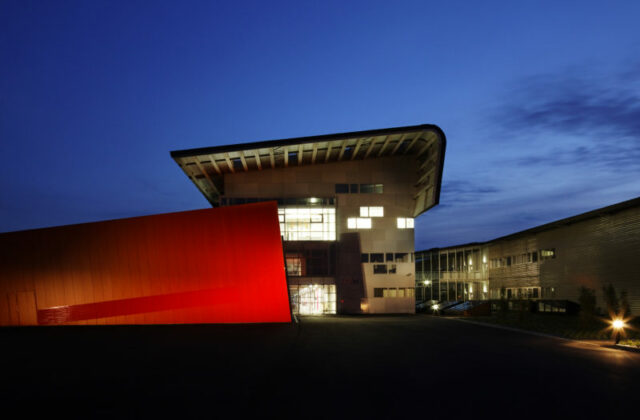
Ecole Nationale d’Ingénieurs, Metz, France
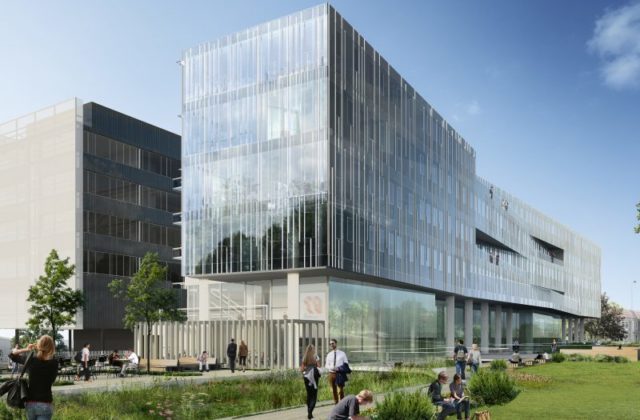
Operation campus of Bordeaux University, Bordeaux, France
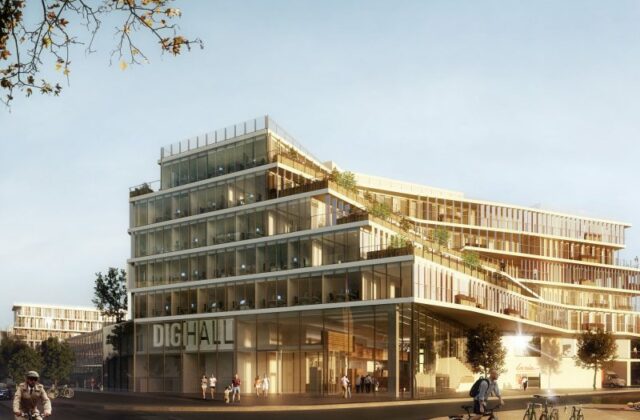
Digihall Project, Palaiseau, France
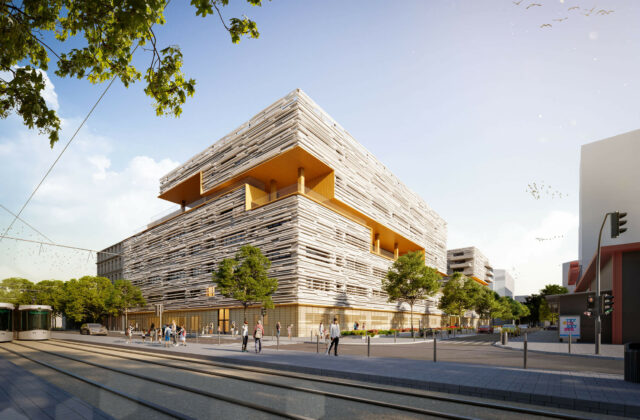
International school complex, Marseille, France
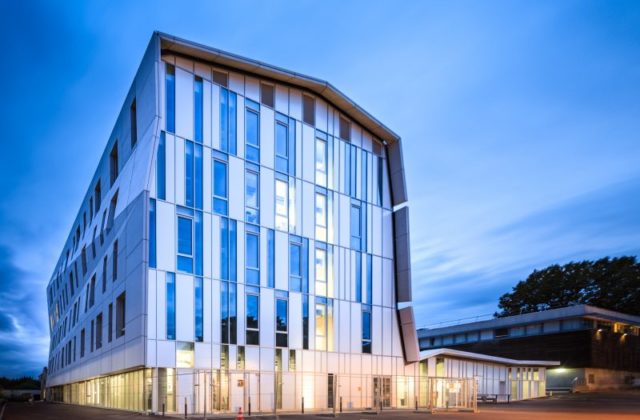
Bâtiment universitaire sur le campus de l’ESTP, Cachan, France
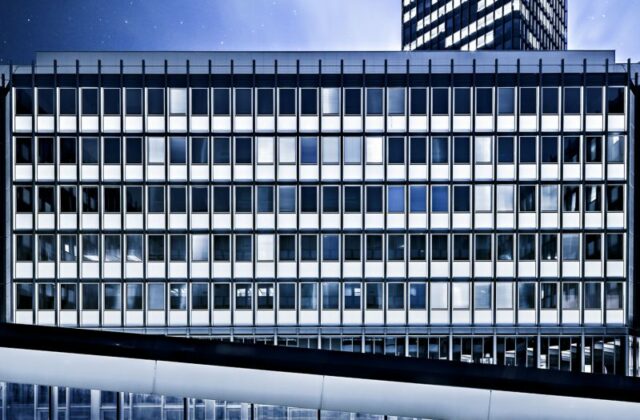
Jussieu University campus – Est sector, Paris, France
