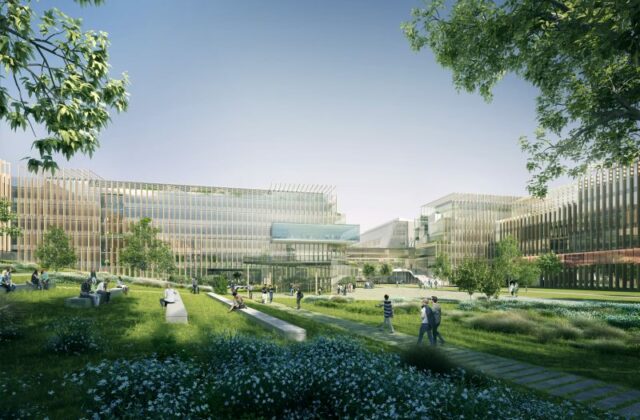Teaching & research, Secondary & Higher Education
Ecole supérieure de commerce Novancia
Paris, France
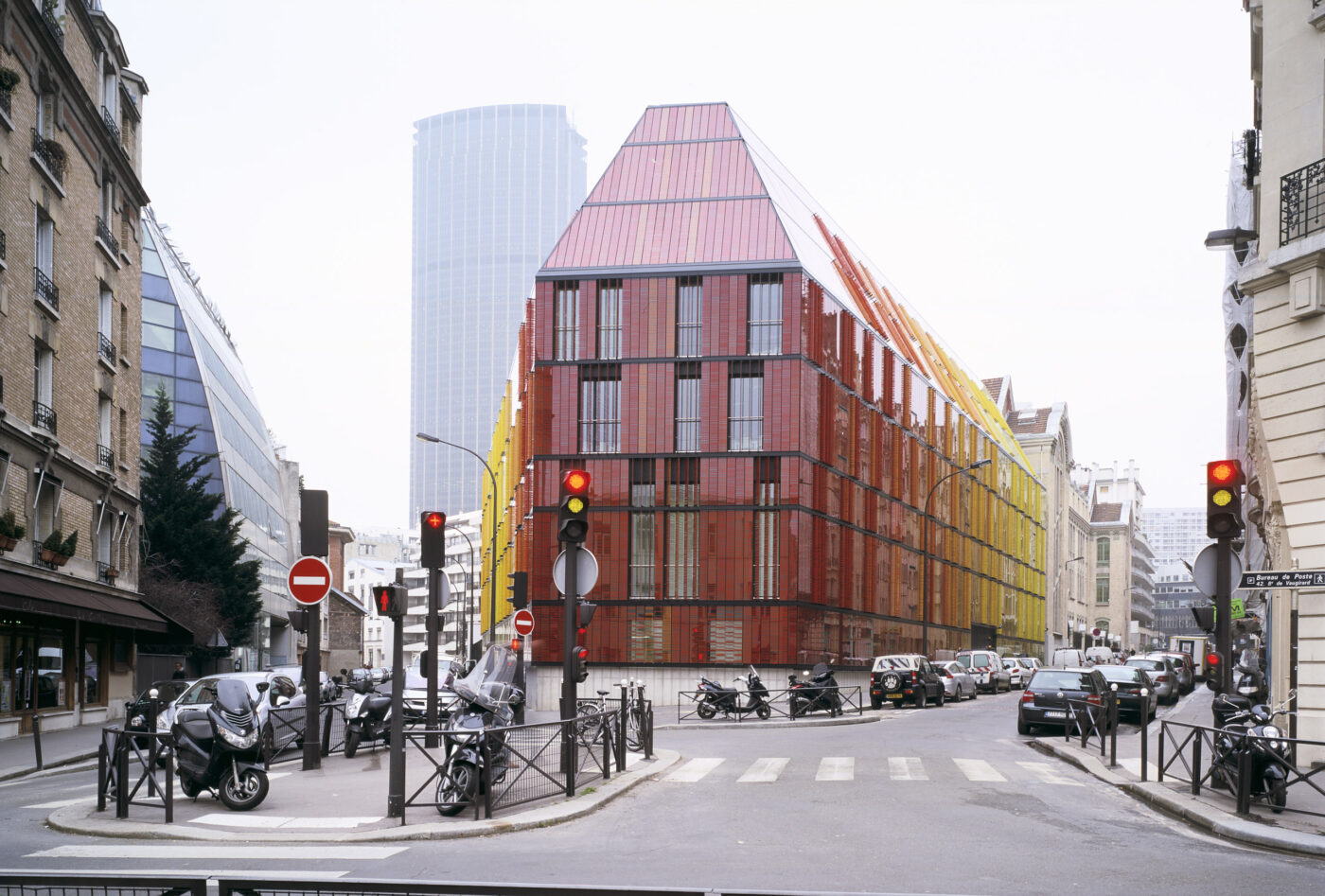
The extension of Novancia Business School marks the link between a historic building from 1908 and the innovation of a surprisingly kinetic-looking structure. Heritage and contemporaneity, far from being in opposition, reinforce each other, with their juxtaposition suggesting the idea of evolution while affirming the modernity of a business school of international reputation.
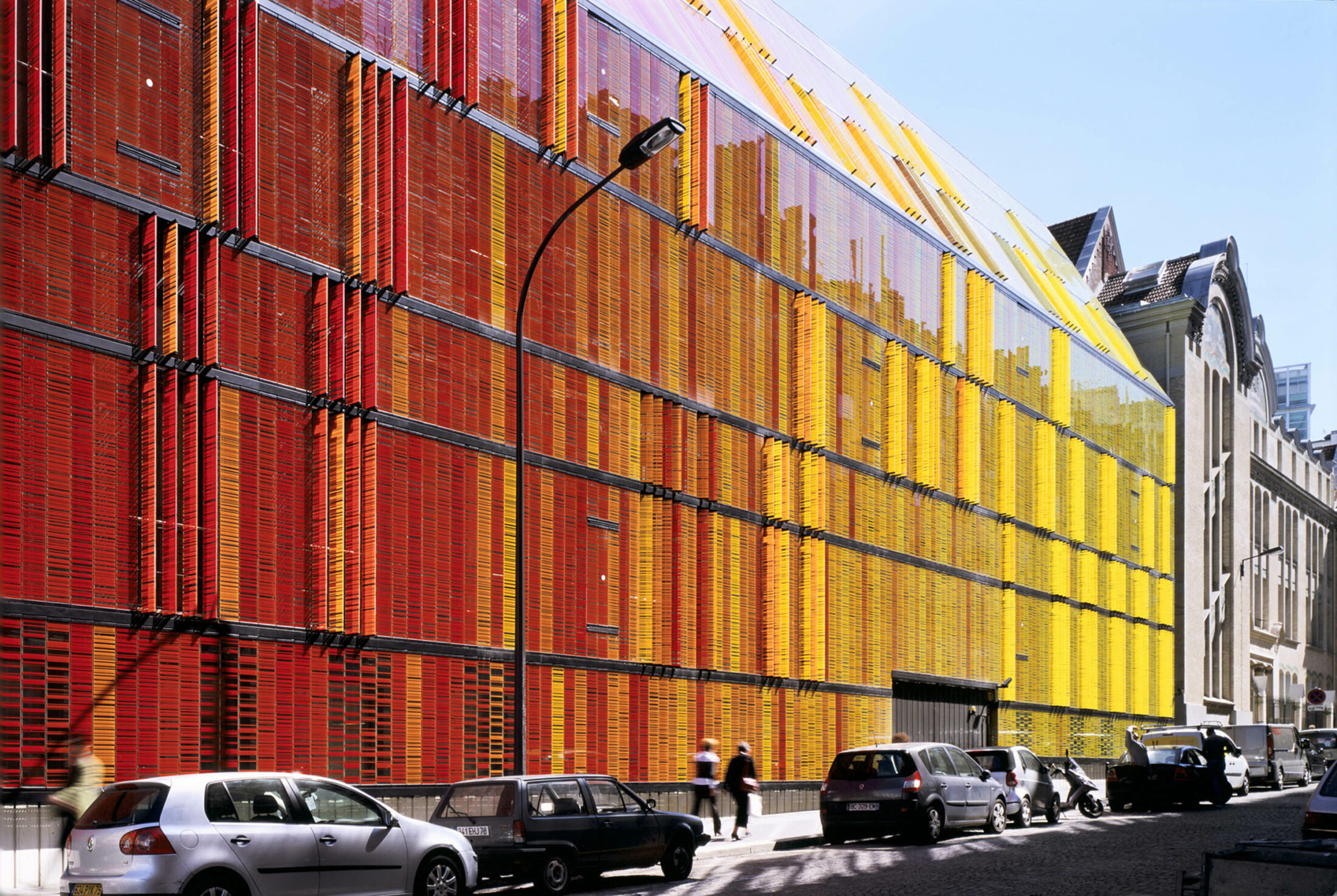
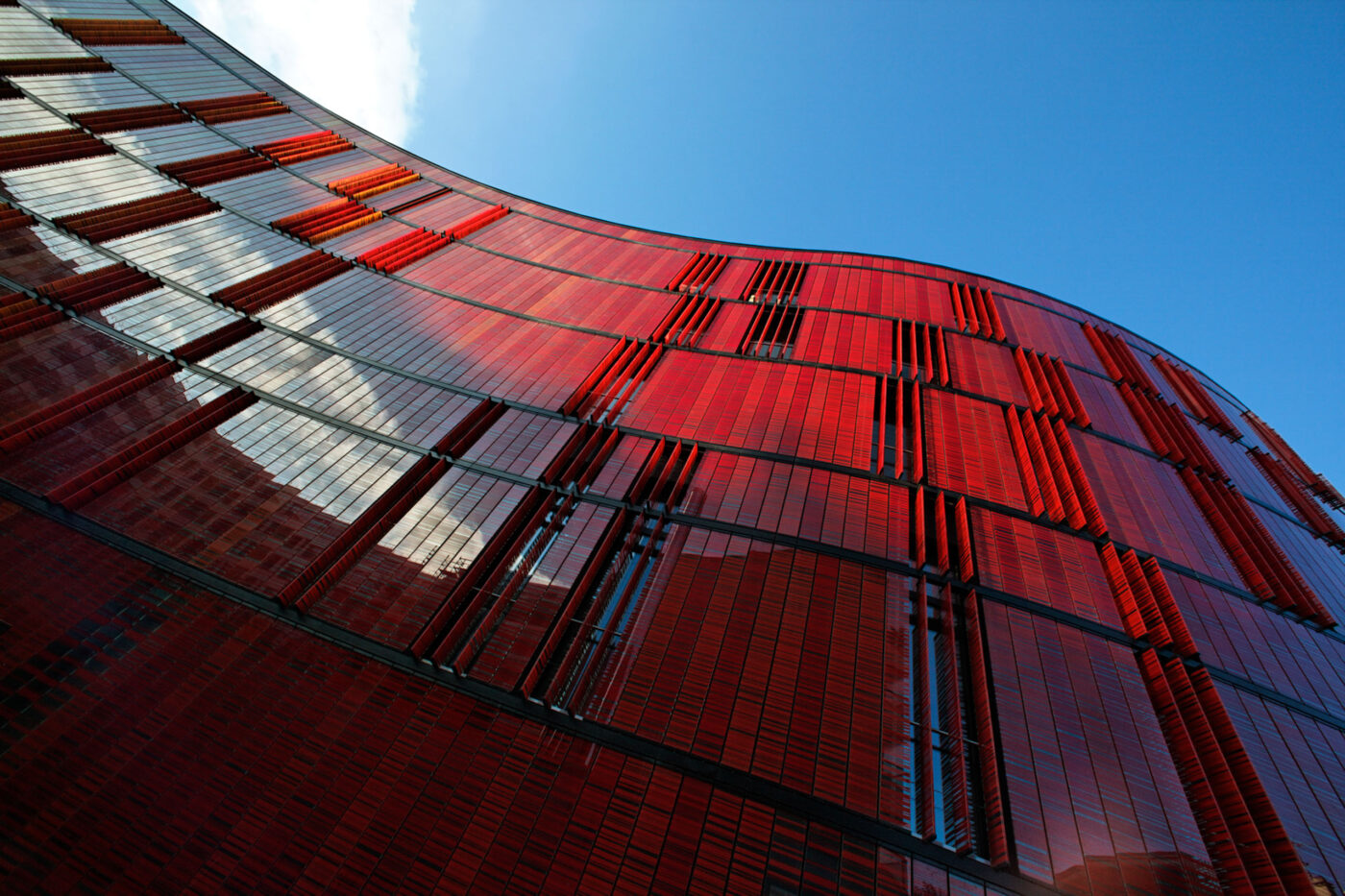
The Novancia Business School, located in the 15th Arrondissement of Paris near Musée Bourdelle and the foot of the Montparnasse Tower, is inserted into a changing urban context. The land includes a 1950s building, earmarked for demolition, and a remarkable structure constructed from light-coloured bricks from 1908, the date the school opened. The demolished building was replaced by a contemporary structure whose architectural style was designed to reveal the historical character of the neighbouring edifice.
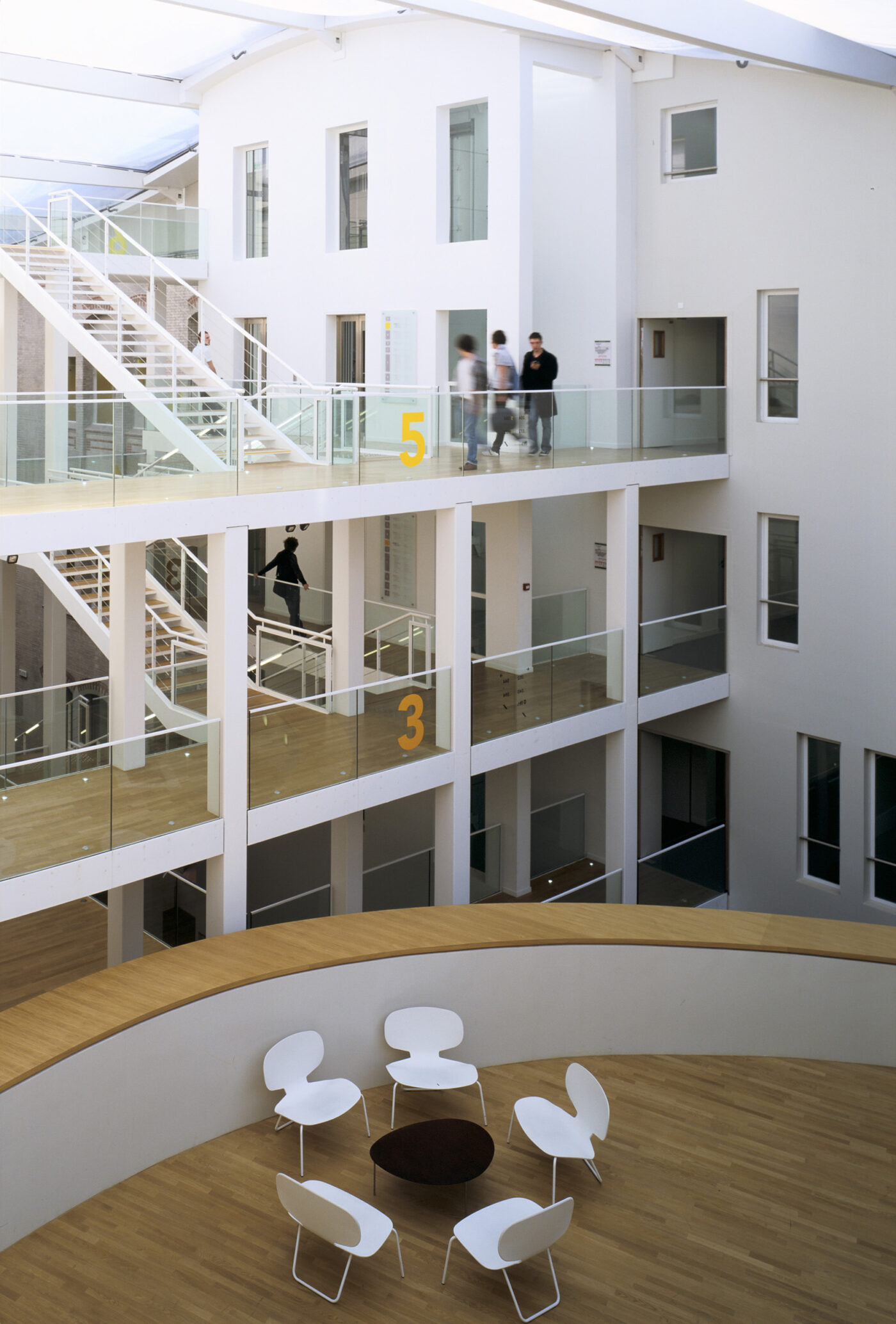
The extension includes three amphitheatres, a 300-seat auditorium, a film studio, catering areas and offices. Its morphology fits into the Haussmannian outlines while opening up the block substantially to the urban space. It serves as a backdrop to the original building and unfolds like a colourful ribbon as it wraps around all the volumes created. It opens up with a curve on to a leafy courtyard, which is extended by a recessed joint between the two buildings. The atrium created in this way is a meeting place where all roads and perspectives meet. The preservation of the historic building contributes to its enhancement via the conservation of the existing roofs, structure, joinery and floors. The façade bricks have been cleaned and restored to their original colour. In contrast to this static character, the new edifice is clad in a kinetic envelope. The design of the façade modules, ranging from yellow to red to orange, sets the building in motion and offers ever-changing perspectives. The vertical dominance of these modules reinforces the momentum of the building towards the sky and ensures its modernity. The energy efficiency strategy is based on integrating systems that are conducive to achieving user comfort passively while respecting a High Quality Environment approach. Controllable sunshades made from laminated glass regulate the solar and luminous gains. Coloured on one side, shimmering on the other, they are controlled by a centralised technical management system. Their layout deliberately gives a random and homogeneous appearance to the fabric, which is also abstract and uniform, and where the colour is treated as matter.
- Customer:Chambre de Commerce et d’Industrie de Paris
- Team:architecturestudio (mandataire), Icade, Acoustique Vivie & Associes, Eco-Cités, Icade Arcoba, ABACA, CEEF, Qualiconsult
- Program:Enseignement supérieur, Réhabilitation
- Year:2017
- Surface:18 000 m²
- Cost:33 450 000 €
- Status:Livré en 2010
- Label:HQE
Similar programs
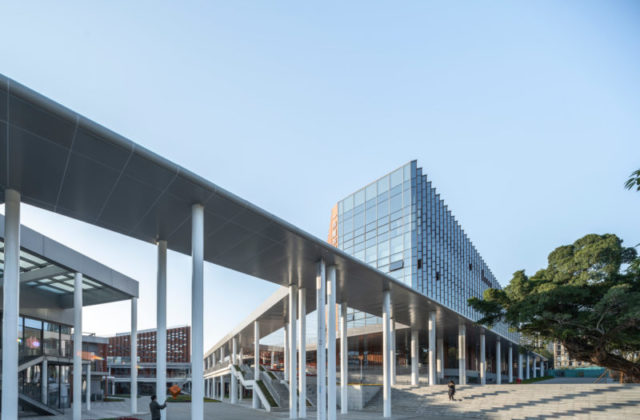
Faculty of Humanities & Social Sciences, Shenzhen, China
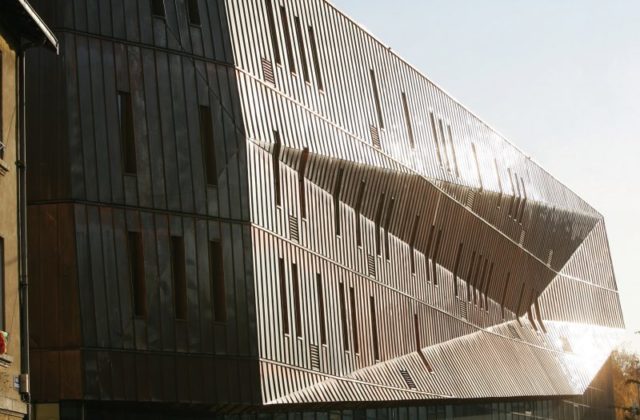
École Supérieure d’Art, Clermont-Ferrand, France
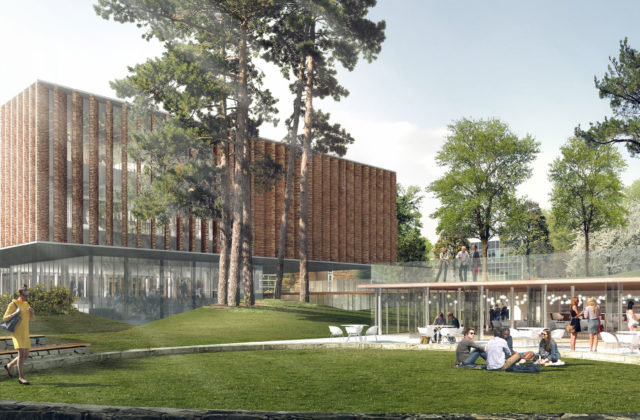
Campus de l’INSEAD, Fontainebleau, France
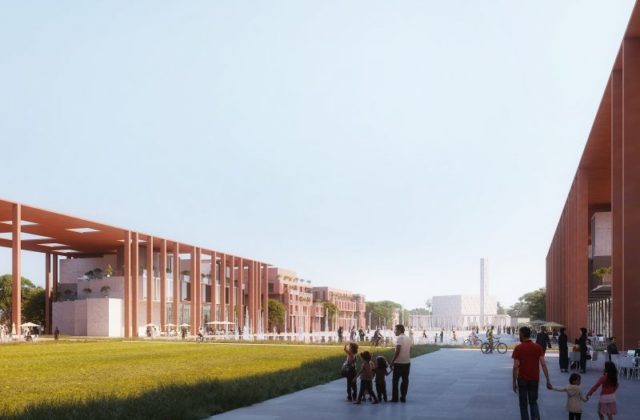
Benguerir University campus, Benguerir, Morocco
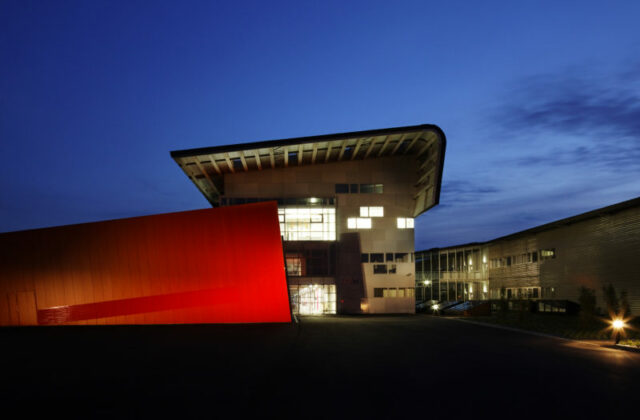
Ecole Nationale d’Ingénieurs, Metz, France
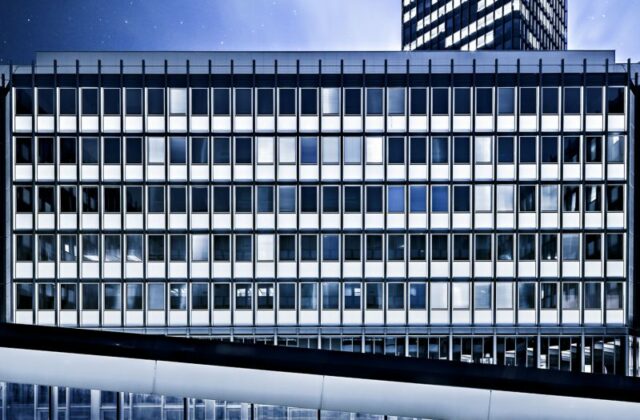
Jussieu University campus – Est sector, Paris, France

Contrat de partenariat pour la réalisation de l’opération de réhabilitation du bâtiment Copernic, Marne-la-Vallée, France
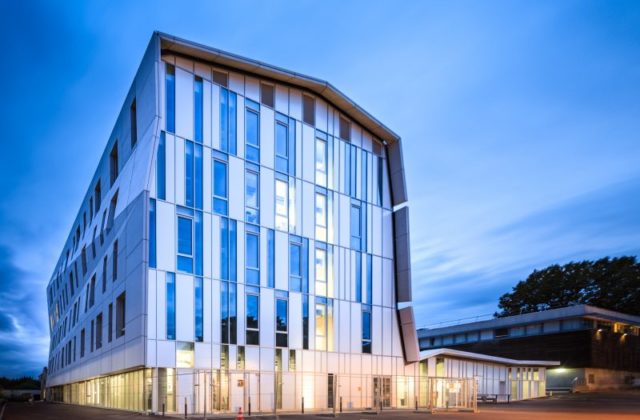
Bâtiment universitaire sur le campus de l’ESTP, Cachan, France
